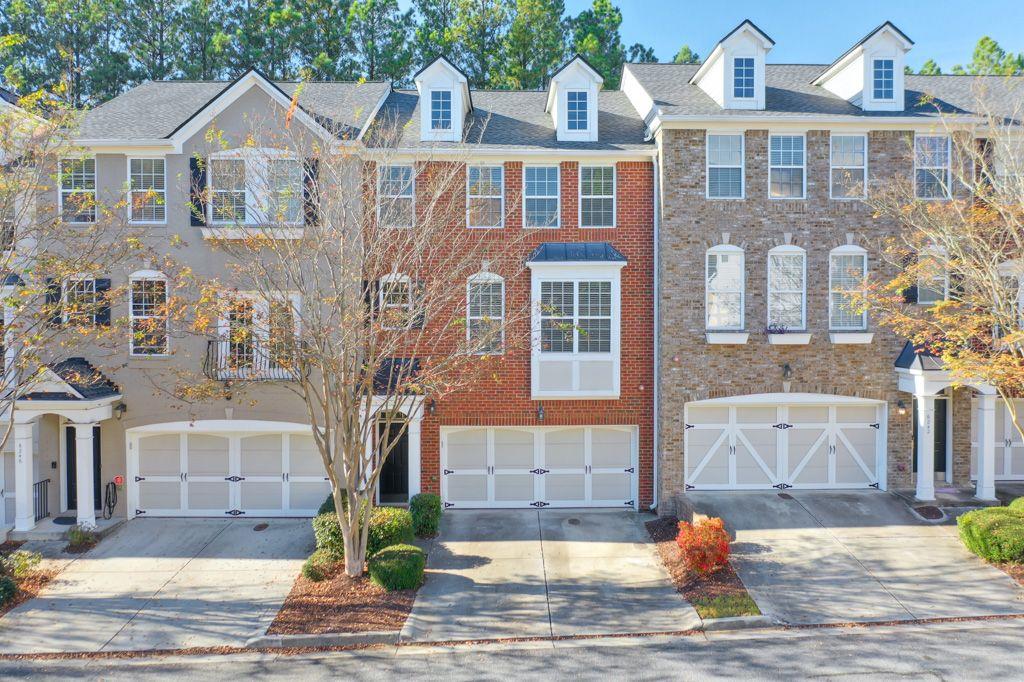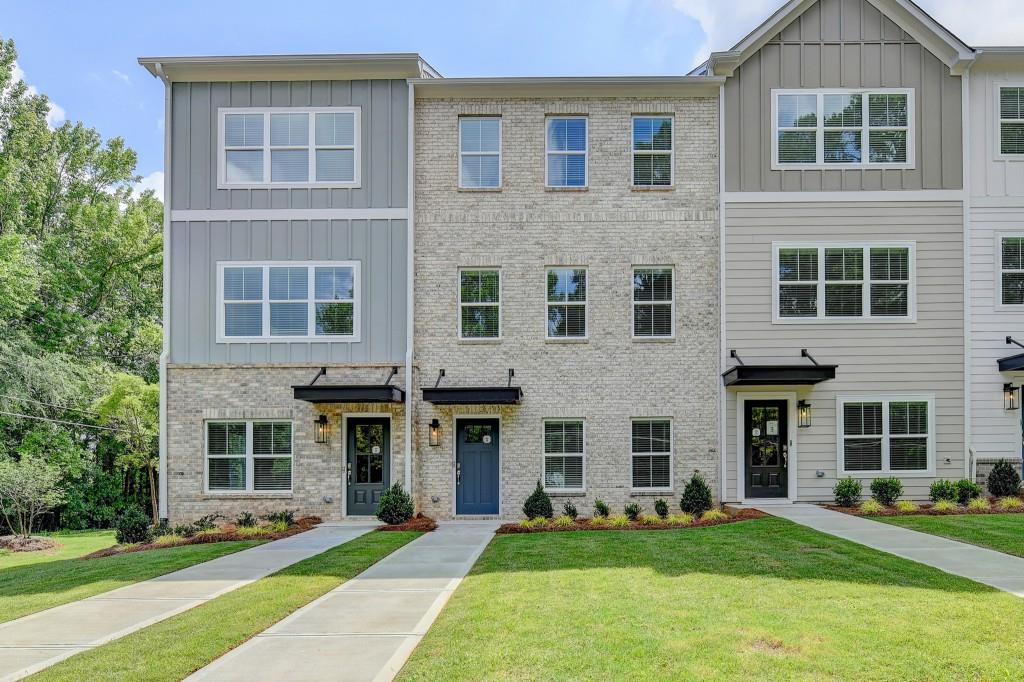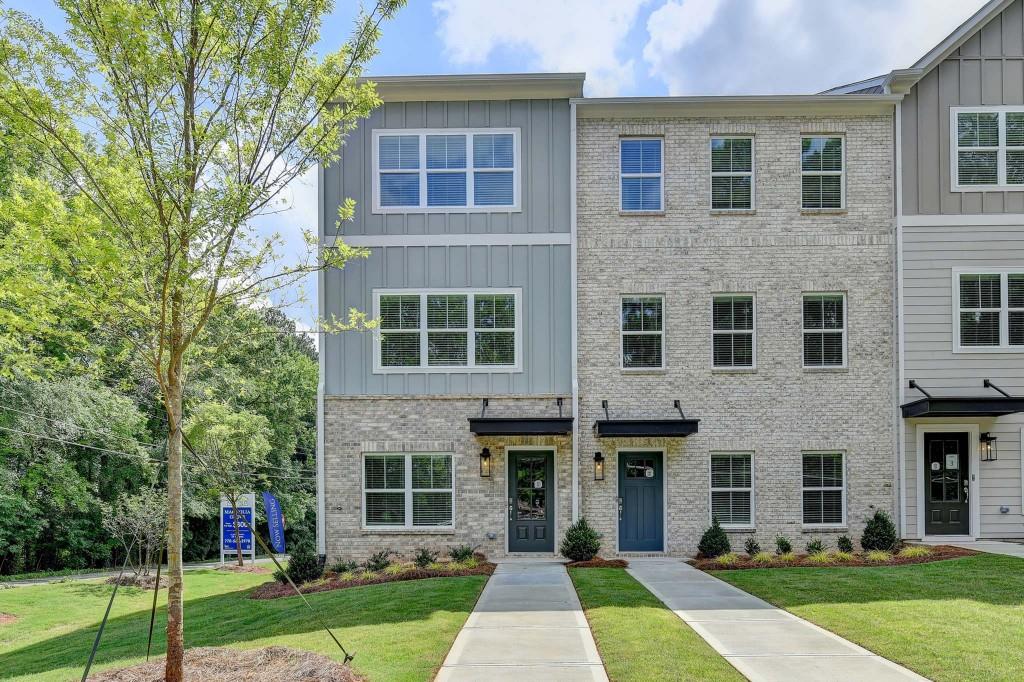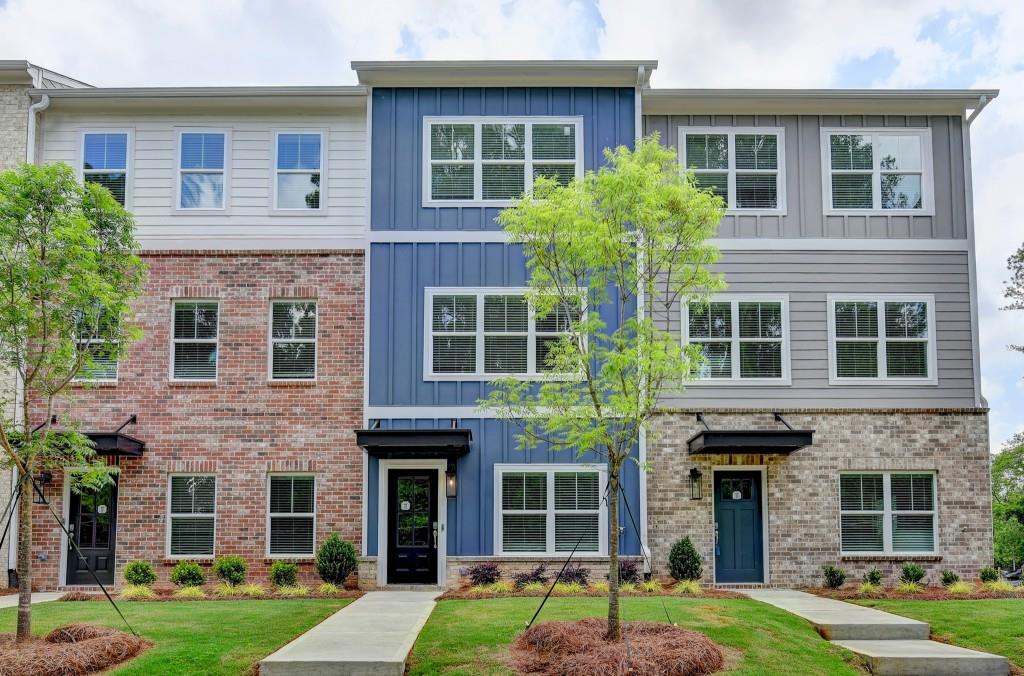Viewing Listing MLS# 392871541
Mableton, GA 30126
- 3Beds
- 2Full Baths
- 1Half Baths
- N/A SqFt
- 2020Year Built
- 0.03Acres
- MLS# 392871541
- Residential
- Townhouse
- Active
- Approx Time on Market3 months, 30 days
- AreaN/A
- CountyCobb - GA
- Subdivision Willowcrest
Overview
Charming 3 Bedroom, 2.5 Bath Townhome in a Vibrant, Walkable Community. Better than brand new! Blinds throughout the home and all appliances including washer, dryer and refrigerator convey with the sale. Discover the perfect blend of comfort and convenience in this meticulously maintained townhome, featuring an array of modern amenities and community facilities. These original owners have kept their home in pristine condition, ensuring it remains a haven of tranquility and cleanliness.Step inside to find beautiful luxury vinyl throughout and an open floor plan that seamlessly connects the kitchen to the family room, ideal for entertaining and everyday living. The kitchen boasts modern Whirlpool appliances (all included with sale) and ample space for culinary exploration. Experience enhanced peace of mind with a contemporary HVAC system, maintained biannually by skilled technicians. This system purifies the air, adjusts humidity levels, and guarantees comfort throughout the year.The upper level features a cozy mini loft, perfect for a home office or reading nook, alongside a generous master suite with a spacious walk-in closet and a luxurious dual vanity bathroom. The master is cleverly separated by the loft from two additional bedrooms, providing privacy and tranquility.Out back, a durable concrete patio, offers a practical and inviting extension of living space, perfect for enjoying the outdoors in comfort and overlooks a large, lush shared backyard. The neighborhood itself is a highlight, with amenities such as a pool, clubhouse, pond, dog park, and playground. There is also plenty of guest parking throughout the neighborhood. The HOA ensures the community is always meticulous and inviting.One of the unique advantages of this home is its neighbors quiet, respectful, and friendly, they have lived alongside the owners since the beginning, contributing to a harmonious living environment. This townhome offers the rare benefit of a vetted community where every resident values peace and respect.Located conveniently with access to local shops, parks, The Silver Comet Trail, and transportation, this home combines the tranquility of suburbia with the benefits of city living. Embrace a lifestyle of convenience and comfort in this beautiful townhome thats ready to be enjoyed.
Association Fees / Info
Hoa: Yes
Hoa Fees Frequency: Monthly
Hoa Fees: 150
Community Features: Clubhouse, Dog Park, Homeowners Assoc, Near Schools, Near Shopping, Near Trails/Greenway, Playground, Pool, Sidewalks, Street Lights
Hoa Fees Frequency: Monthly
Association Fee Includes: Maintenance Grounds, Maintenance Structure, Pest Control, Swim
Bathroom Info
Halfbaths: 1
Total Baths: 3.00
Fullbaths: 2
Room Bedroom Features: Other
Bedroom Info
Beds: 3
Building Info
Habitable Residence: Yes
Business Info
Equipment: Dehumidifier
Exterior Features
Fence: None
Patio and Porch: Patio
Exterior Features: Other
Road Surface Type: Asphalt
Pool Private: No
County: Cobb - GA
Acres: 0.03
Pool Desc: None
Fees / Restrictions
Financial
Original Price: $389,900
Owner Financing: Yes
Garage / Parking
Parking Features: Garage, Garage Faces Front
Green / Env Info
Green Building Ver Type: ENERGY STAR Certified Homes
Green Energy Generation: None
Handicap
Accessibility Features: None
Interior Features
Security Ftr: Carbon Monoxide Detector(s), Smoke Detector(s)
Fireplace Features: None
Levels: Two
Appliances: Dishwasher, Disposal, Dryer, ENERGY STAR Qualified Appliances, Gas Cooktop, Gas Range, Microwave, Refrigerator, Tankless Water Heater, Washer
Laundry Features: Laundry Room
Interior Features: High Ceilings 9 ft Main, Smart Home, Walk-In Closet(s)
Flooring: Carpet, Other
Spa Features: None
Lot Info
Lot Size Source: Public Records
Lot Features: Landscaped, Level, Zero Lot Line
Lot Size: X
Misc
Property Attached: Yes
Home Warranty: Yes
Open House
Other
Other Structures: None
Property Info
Construction Materials: Brick Front, Cement Siding
Year Built: 2,020
Property Condition: Resale
Roof: Composition
Property Type: Residential Attached
Style: Craftsman
Rental Info
Land Lease: Yes
Room Info
Kitchen Features: Breakfast Bar, Eat-in Kitchen, Kitchen Island, Pantry, Stone Counters, View to Family Room
Room Master Bathroom Features: Double Vanity
Room Dining Room Features: Open Concept
Special Features
Green Features: Appliances
Special Listing Conditions: None
Special Circumstances: None
Sqft Info
Building Area Total: 1736
Building Area Source: Builder
Tax Info
Tax Amount Annual: 3206
Tax Year: 2,023
Tax Parcel Letter: 17-0030-0-095-0
Unit Info
Num Units In Community: 334
Utilities / Hvac
Cool System: Central Air, Humidity Control, Zoned
Electric: 110 Volts, 220 Volts
Heating: Central, Heat Pump, Zoned
Utilities: Cable Available, Electricity Available, Natural Gas Available, Sewer Available, Underground Utilities, Water Available
Sewer: Public Sewer
Waterfront / Water
Water Body Name: None
Water Source: Public
Waterfront Features: None
Directions
USE GPSListing Provided courtesy of Jwc Real Estate, Llc.
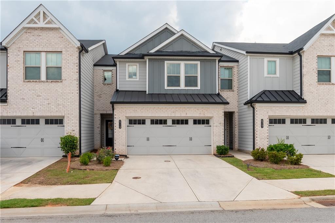
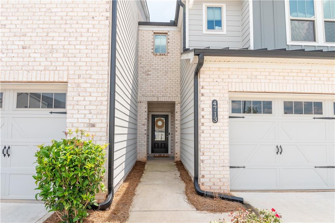
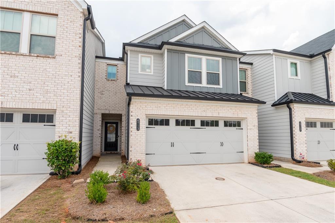
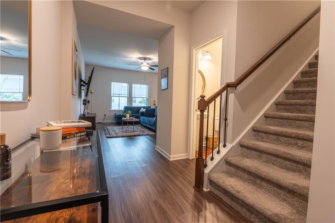
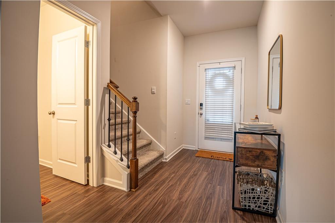
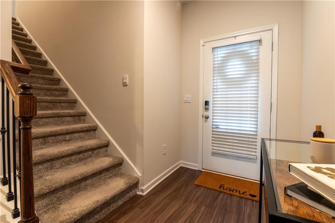
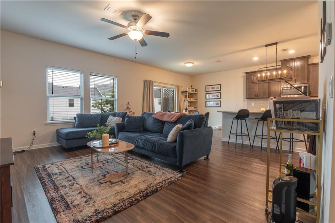
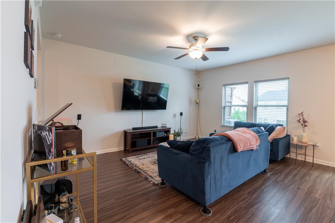
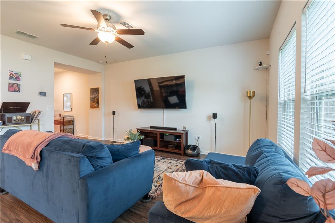
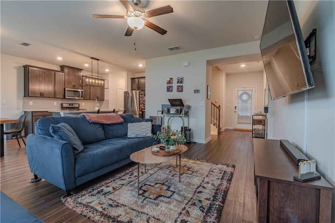
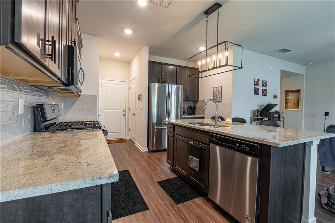
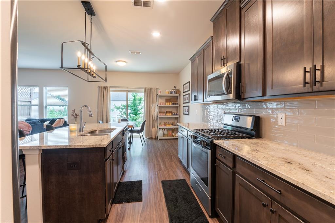
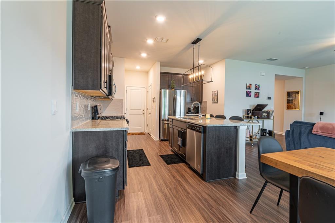
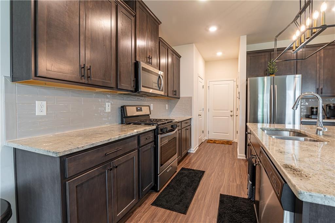
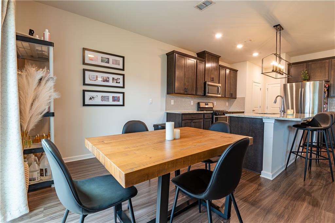
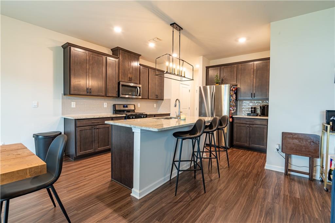
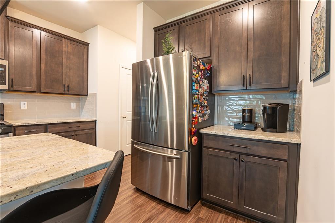
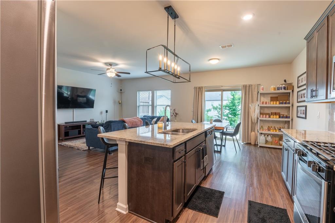
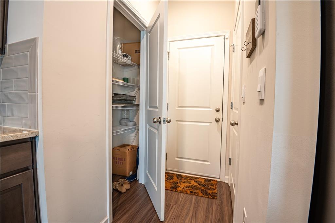
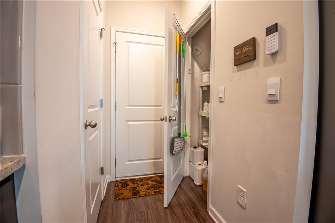
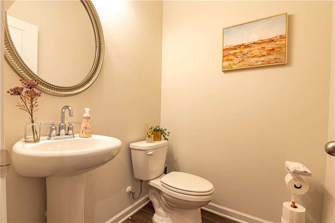
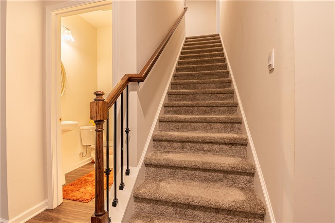
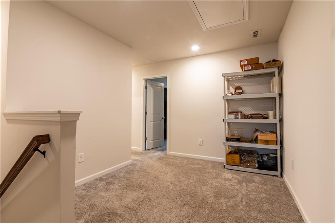
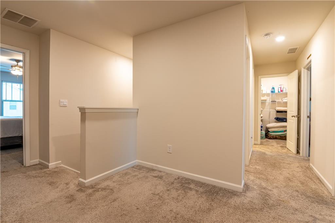
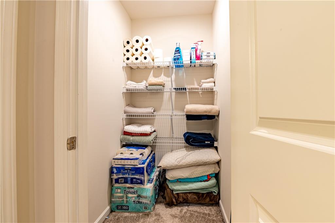
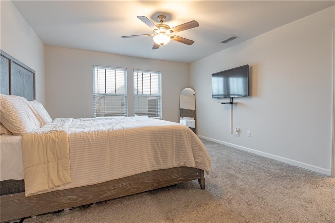
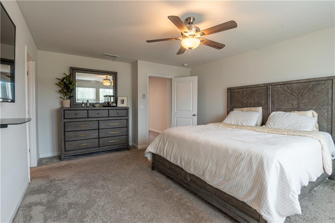
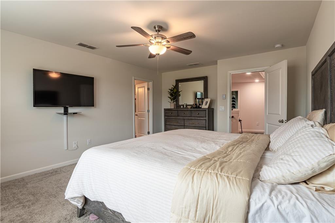
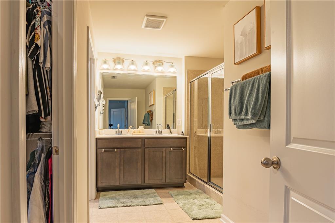
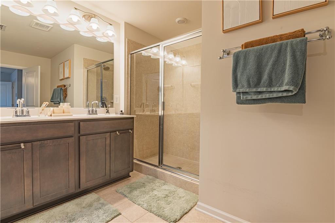
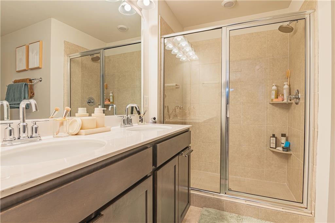
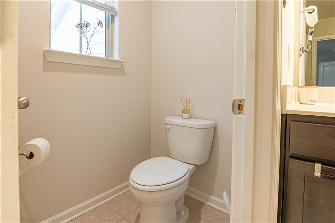
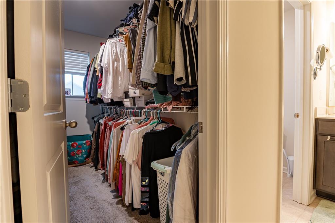
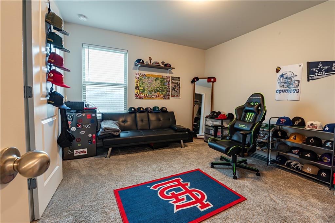
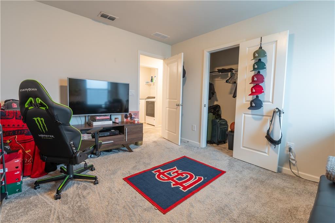
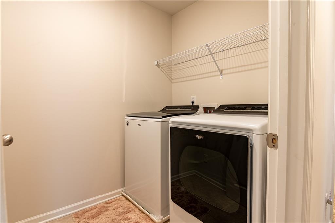
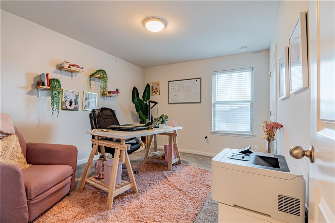
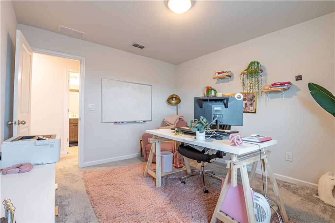
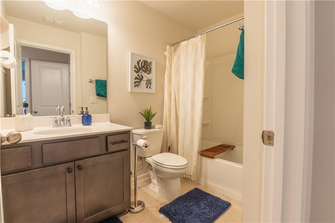
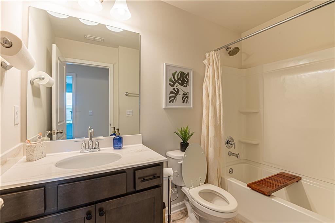
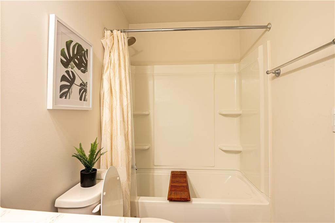
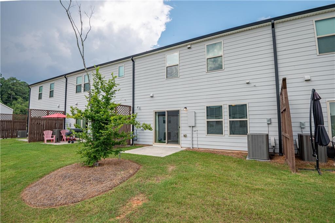
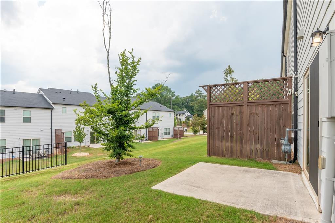
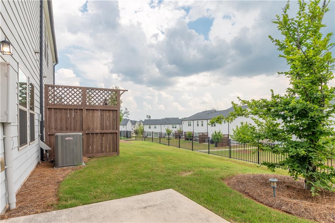
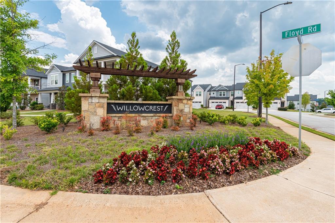
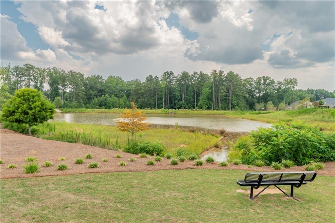
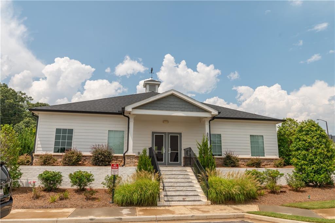
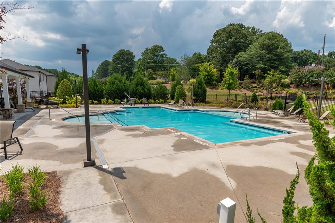
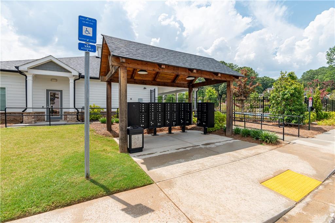
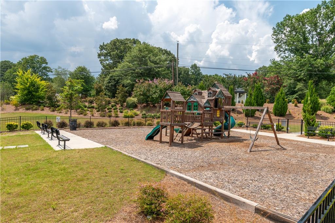
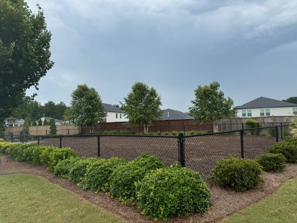
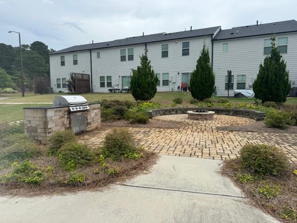
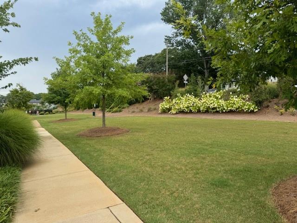
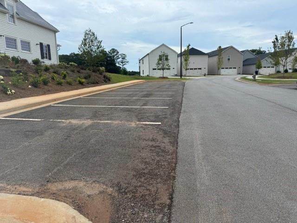
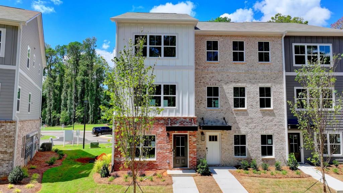
 MLS# 411723284
MLS# 411723284 