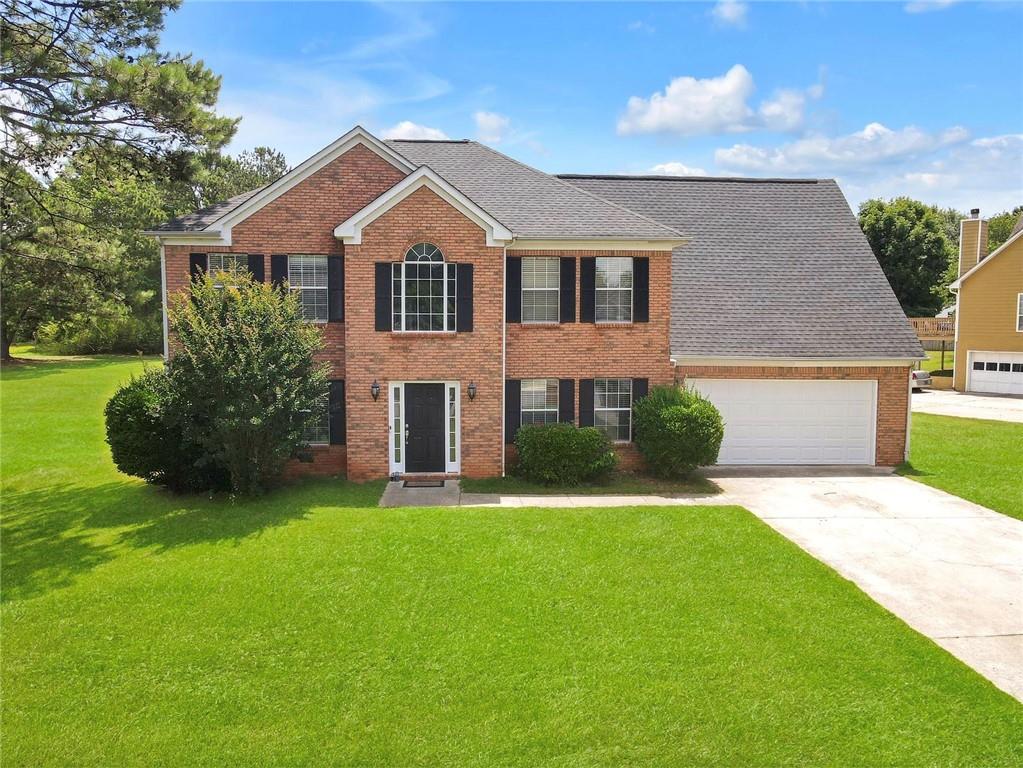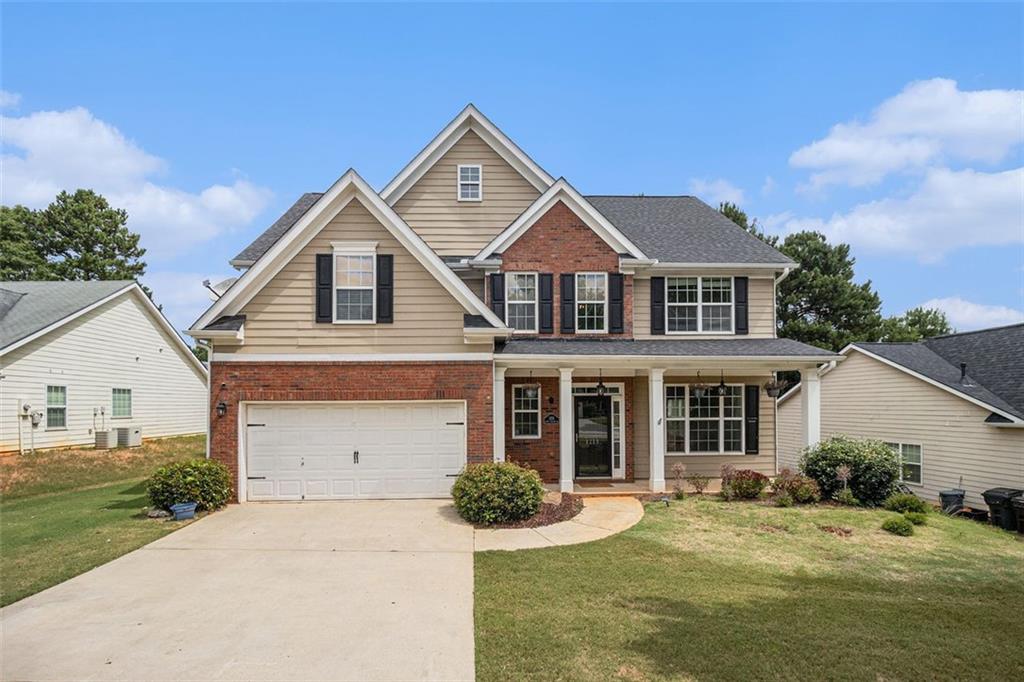Viewing Listing MLS# 392854430
Mcdonough, GA 30252
- 3Beds
- 2Full Baths
- N/AHalf Baths
- N/A SqFt
- 2003Year Built
- 0.71Acres
- MLS# 392854430
- Residential
- Single Family Residence
- Active Under Contract
- Approx Time on Market2 months, 27 days
- AreaN/A
- CountyHenry - GA
- Subdivision The Orchard
Overview
THIS is it. This lovely brick-front, move-in ready home offers it all, Space, Location and the outstanding Ola School District. All that's left is you to call this Home Sweet Home! And to top it all off the Price Is Right!! This cozy Ranch style home has been meticulously maintained, and loaded with well thought out updates. Starting with the beautiful wood flooring throughout the home, inviting you into the open concept, modern home. Enjoy the cozy fireplace in the main living area, leading to The kitchen anyone would love to cook in. There are so many updates you will love, including the Large farmhouse sink, updated appliances, beautiful tiled flooring, Large pantry, eat in kitchen, breakfast bar and quick access to the beautiful private backyard. The backyard features a gorgeous patio pergola, for your morning coffee break or those special dinners under the stars. The Owner's main suite boasts high tray ceilings, double vanities, separate shower/tub with that special spa-like feel, beautiful tile flooring, and an oversized walk-in closet. Two additional bedrooms are very roomy with large closets and custom closet organizing. This home offers it all for your first home, downsizing, or desire to be in a top school district. Come by today, before it's gone! It's waiting on you to call this home. Call your Agent today to schedule your private viewing.
Association Fees / Info
Hoa: Yes
Hoa Fees Frequency: Annually
Hoa Fees: 350
Community Features: Homeowners Assoc, Pool, Sidewalks, Street Lights
Association Fee Includes: Maintenance Grounds, Swim
Bathroom Info
Main Bathroom Level: 2
Total Baths: 2.00
Fullbaths: 2
Room Bedroom Features: Master on Main, Oversized Master, Split Bedroom Plan
Bedroom Info
Beds: 3
Building Info
Habitable Residence: No
Business Info
Equipment: None
Exterior Features
Fence: None
Patio and Porch: Covered, Patio, Rear Porch
Exterior Features: Rain Gutters
Road Surface Type: Asphalt, Paved
Pool Private: No
County: Henry - GA
Acres: 0.71
Pool Desc: None
Fees / Restrictions
Financial
Original Price: $315,400
Owner Financing: No
Garage / Parking
Parking Features: Attached, Garage
Green / Env Info
Green Energy Generation: None
Handicap
Accessibility Features: Accessible Electrical and Environmental Controls, Accessible Entrance
Interior Features
Security Ftr: Smoke Detector(s)
Fireplace Features: Factory Built, Family Room
Levels: One
Appliances: Dishwasher, Electric Cooktop, Electric Oven, Electric Water Heater, Microwave, Refrigerator
Laundry Features: Electric Dryer Hookup, In Hall, Laundry Room, Main Level
Interior Features: Crown Molding, Disappearing Attic Stairs, Double Vanity, High Ceilings 9 ft Lower, Walk-In Closet(s)
Flooring: Ceramic Tile, Hardwood, Wood
Spa Features: None
Lot Info
Lot Size Source: Public Records
Lot Features: Back Yard, Cul-De-Sac, Front Yard, Level, Open Lot
Lot Size: x
Misc
Property Attached: No
Home Warranty: No
Open House
Other
Other Structures: None
Property Info
Construction Materials: Aluminum Siding, Brick Front, Vinyl Siding
Year Built: 2,003
Property Condition: Resale
Roof: Composition
Property Type: Residential Detached
Style: Modern, Ranch
Rental Info
Land Lease: No
Room Info
Kitchen Features: Breakfast Bar, Cabinets Stain, Eat-in Kitchen, Laminate Counters, Pantry
Room Master Bathroom Features: Double Vanity,Separate Tub/Shower,Vaulted Ceiling(
Room Dining Room Features: Open Concept,Separate Dining Room
Special Features
Green Features: None
Special Listing Conditions: None
Special Circumstances: None
Sqft Info
Building Area Total: 1900
Building Area Source: Public Records
Tax Info
Tax Amount Annual: 3656
Tax Year: 2,023
Tax Parcel Letter: 167A01029000
Unit Info
Utilities / Hvac
Cool System: Ceiling Fan(s), Central Air, Electric
Electric: 110 Volts
Heating: Central, Electric
Utilities: Cable Available, Electricity Available, Water Available
Sewer: Septic Tank
Waterfront / Water
Water Body Name: None
Water Source: Public
Waterfront Features: None
Directions
GPS Very FriendlyListing Provided courtesy of Berkshire Hathaway Homeservices Georgia Properties
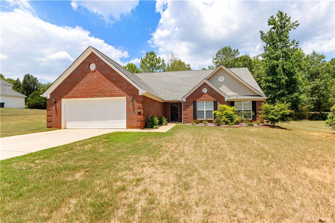
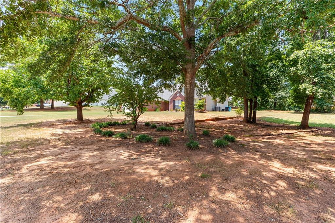
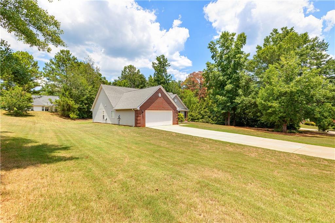
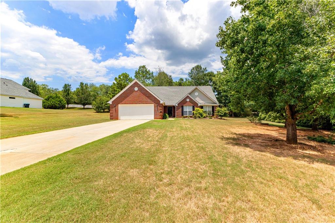
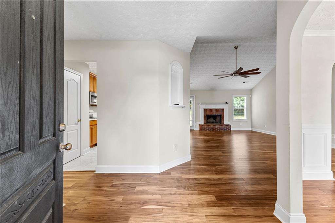
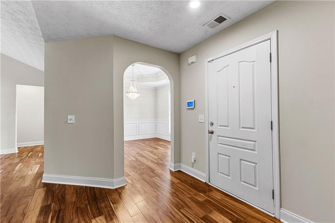
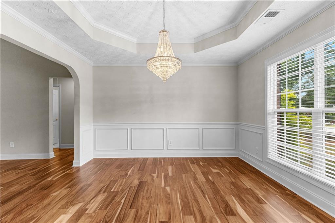
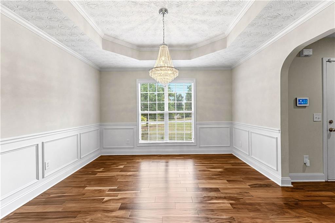
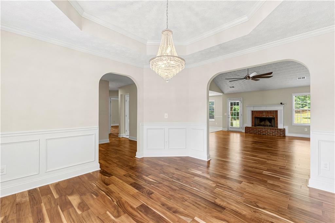
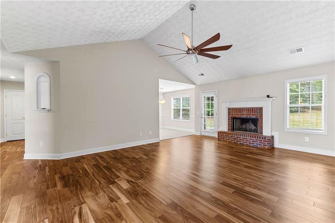
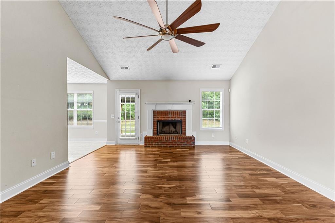
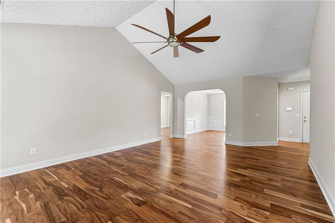
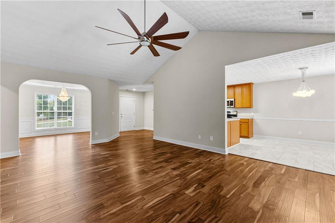
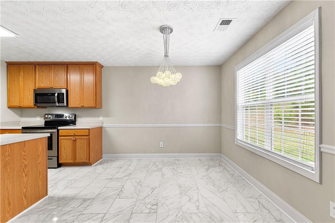
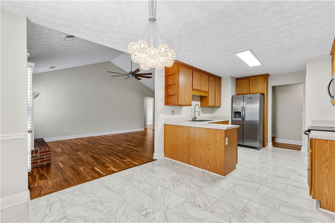
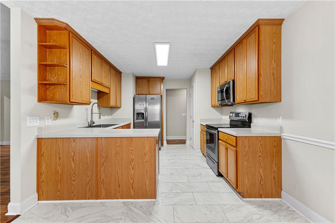
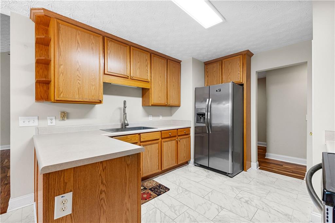
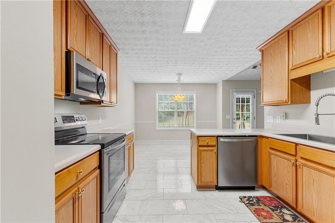
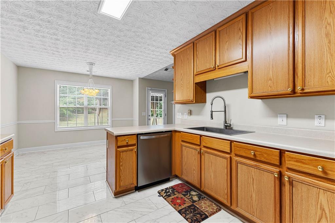
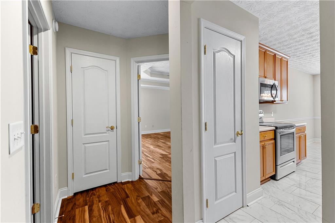
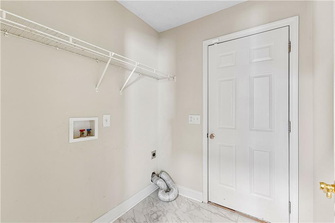
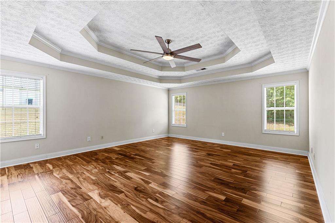
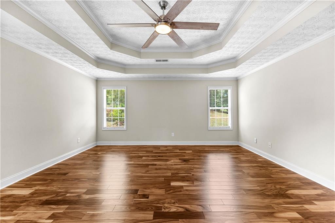
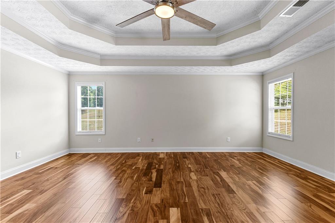
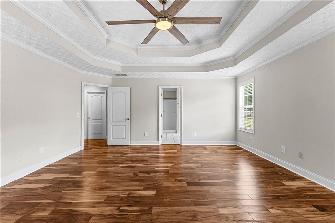
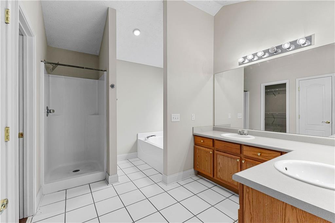
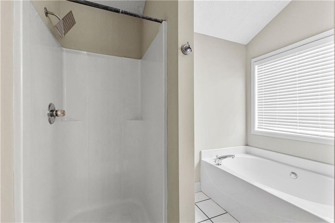
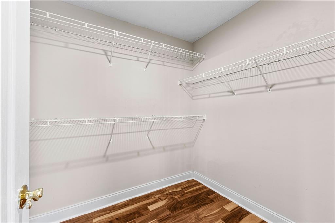
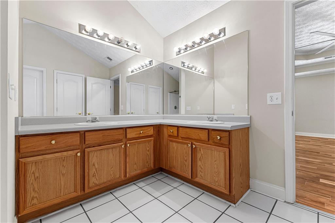
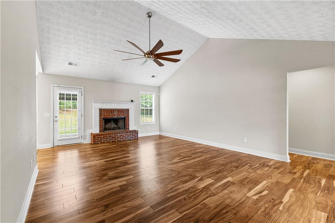
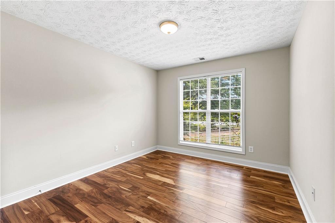
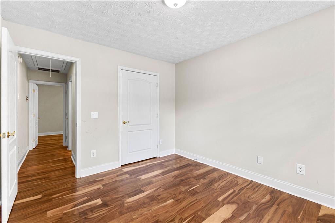
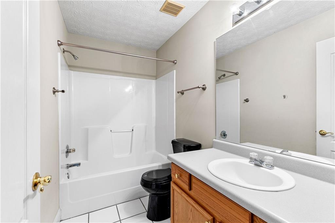
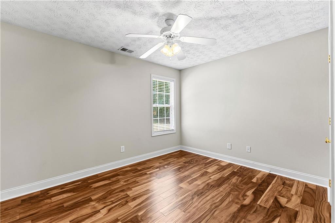
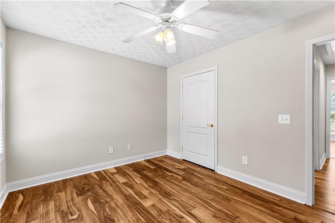
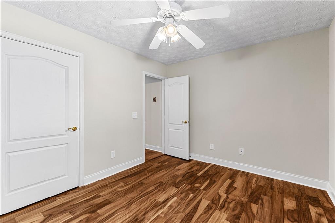
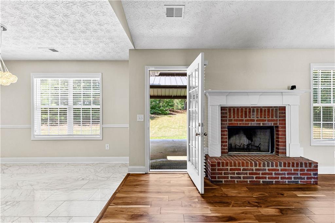
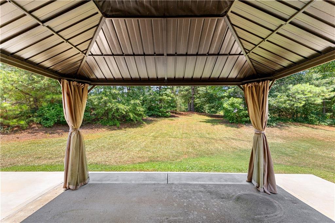
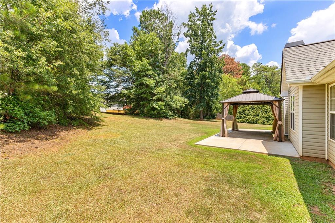
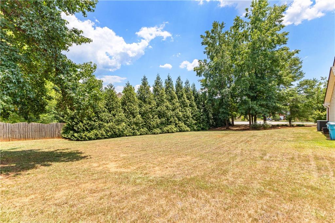
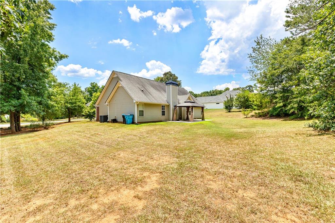
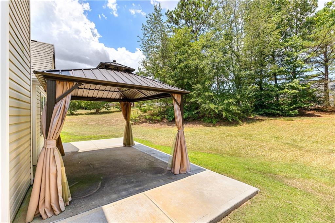
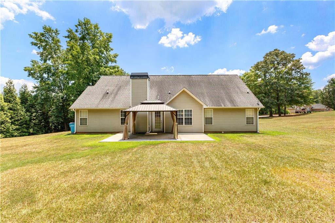
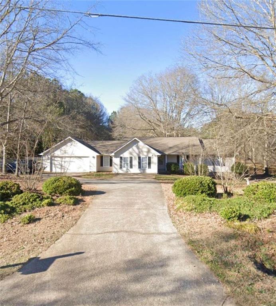
 MLS# 401117762
MLS# 401117762 
