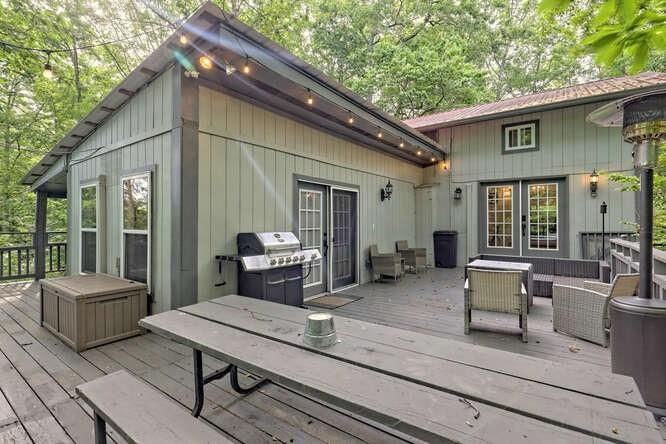Viewing Listing MLS# 392841376
Cleveland, GA 30258
- 3Beds
- 2Full Baths
- N/AHalf Baths
- N/A SqFt
- 2000Year Built
- 0.60Acres
- MLS# 392841376
- Residential
- Single Family Residence
- Active
- Approx Time on Market4 months, 2 days
- AreaN/A
- CountyWhite - GA
- Subdivision None
Overview
Updated charm and a spacious layout await your next adventure!Welcome to this beautifully updated mobile home featuring a modern design and a welcoming feel. This 1,736 square foot home on a permanent foundation offers a desirable roommate floor plan with three bedrooms and two full baths, perfect for comfort and privacy. Entering through the mud room you will find a stylish kitchen with white cabinets complemented by laminate flooring throughout. The high living room ceilings and abundant windows add to the airy atmosphere, creating a bright and inviting space. The large master bedroom boasts double closets, a double vanity, and extra closet space providing ample storage for your needs. Step outside to enjoy a welcoming back porch overlooking a flat, green, backyard complete with a fire pitideal for gatherings and relaxing evenings under the stars. Have hobbies, tools, or need an extra playhouse? A convenient storage building offers additional space for all of your needs. Don't miss out on this opportunityschedule your showing today!
Association Fees / Info
Hoa: No
Community Features: None
Bathroom Info
Main Bathroom Level: 2
Total Baths: 2.00
Fullbaths: 2
Room Bedroom Features: Roommate Floor Plan, Split Bedroom Plan
Bedroom Info
Beds: 3
Building Info
Habitable Residence: No
Business Info
Equipment: None
Exterior Features
Fence: None
Patio and Porch: Deck, Rear Porch
Exterior Features: None
Road Surface Type: Dirt, Paved
Pool Private: No
County: White - GA
Acres: 0.60
Pool Desc: None
Fees / Restrictions
Financial
Original Price: $250,000
Owner Financing: No
Garage / Parking
Parking Features: Level Driveway, Parking Pad
Green / Env Info
Green Energy Generation: None
Handicap
Accessibility Features: None
Interior Features
Security Ftr: Smoke Detector(s)
Fireplace Features: Living Room
Levels: One
Appliances: Electric Oven
Laundry Features: Main Level, Mud Room
Interior Features: His and Hers Closets
Flooring: Carpet, Laminate
Spa Features: None
Lot Info
Lot Size Source: Assessor
Lot Features: Back Yard, Cleared, Front Yard, Level
Lot Size: 43560
Misc
Property Attached: No
Home Warranty: No
Open House
Other
Other Structures: Storage
Property Info
Construction Materials: Other
Year Built: 2,000
Property Condition: Resale
Roof: Metal
Property Type: Residential Detached
Style: Modular
Rental Info
Land Lease: No
Room Info
Kitchen Features: Breakfast Bar, Cabinets White, Eat-in Kitchen, Kitchen Island, Pantry, View to Family Room
Room Master Bathroom Features: Double Vanity,Separate His/Hers,Tub/Shower Combo
Room Dining Room Features: Open Concept
Special Features
Green Features: None
Special Listing Conditions: None
Special Circumstances: None
Sqft Info
Building Area Total: 1736
Building Area Source: Owner
Tax Info
Tax Amount Annual: 624
Tax Year: 2,023
Tax Parcel Letter: 049C-130A
Unit Info
Utilities / Hvac
Cool System: Ceiling Fan(s), Central Air
Electric: 110 Volts, 220 Volts
Heating: Central
Utilities: Cable Available, Electricity Available, Phone Available, Water Available
Sewer: Septic Tank
Waterfront / Water
Water Body Name: None
Water Source: Public
Waterfront Features: None
Directions
From Gainesville- Take Highway 129 N. Turn right onto Westmoreland Rd & Bobby's Dr will be about .25 mile on the left. Follow the road to the end of the street where you will veer right onto the middle drive that curves back towards the house. From Cleveland- Take 129 S & turn left onto Westmoreland Drive & Bobby's Dr will be about .25 mile on the left. Follow the road to the end of the street where you will veer right onto the middle drive that curves back towards the house.Listing Provided courtesy of Keller Williams Lanier Partners
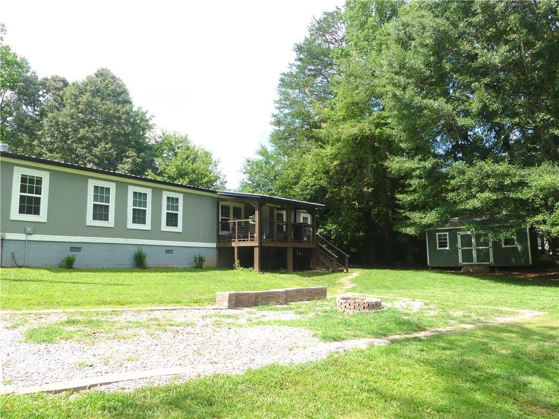
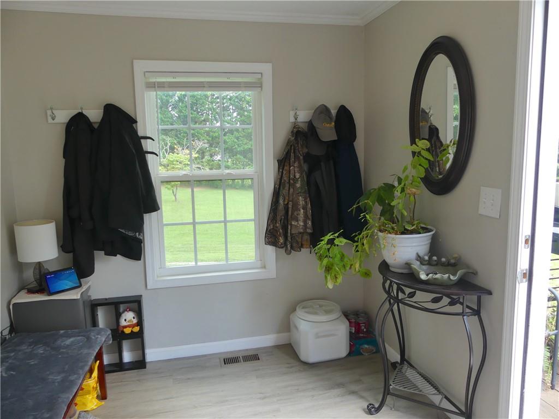
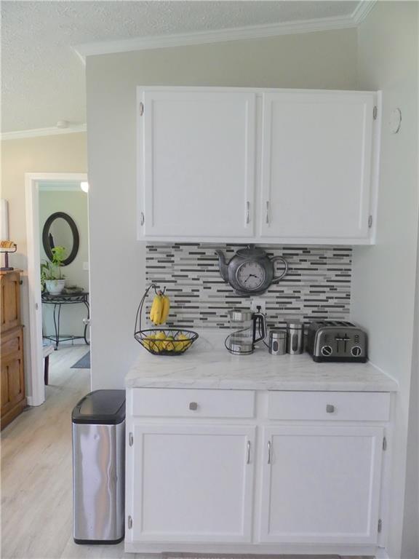
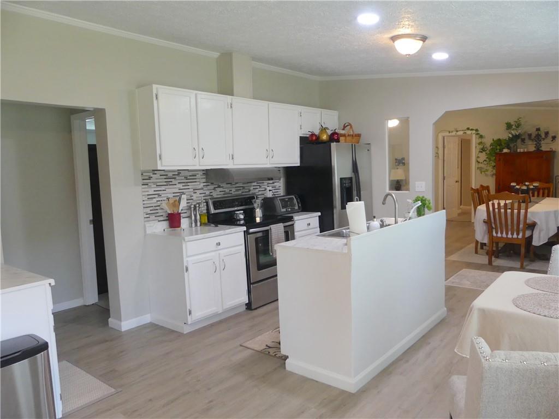
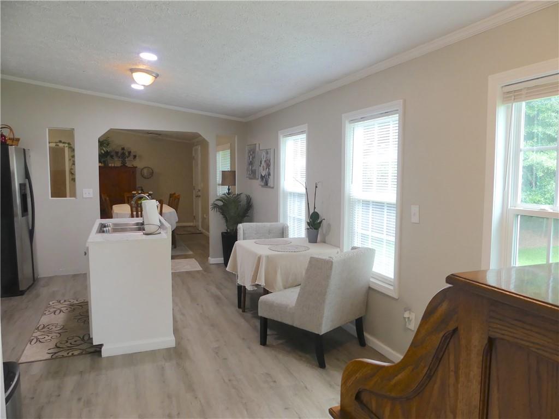
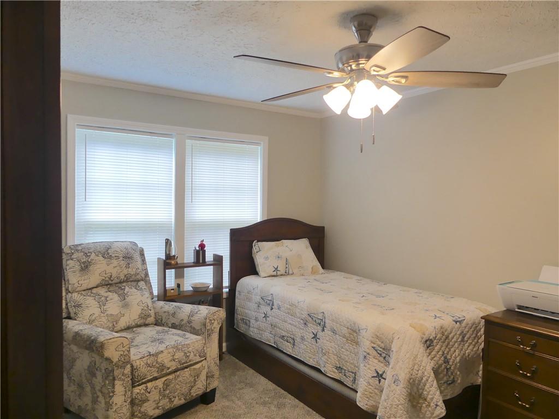
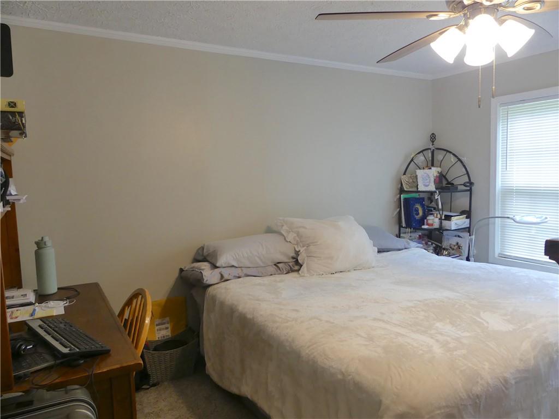
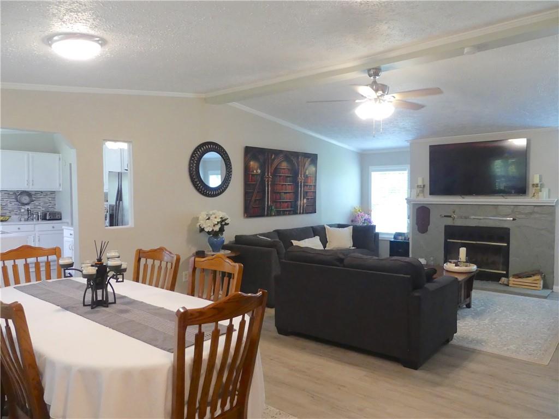
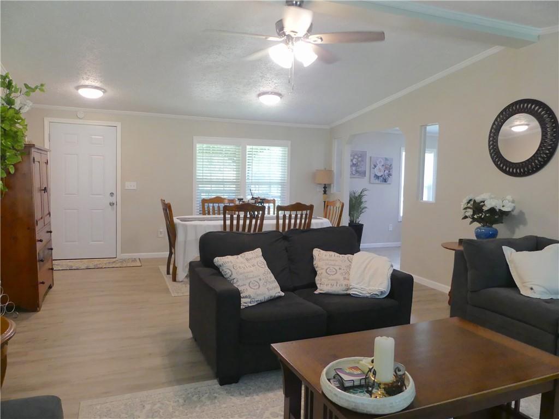
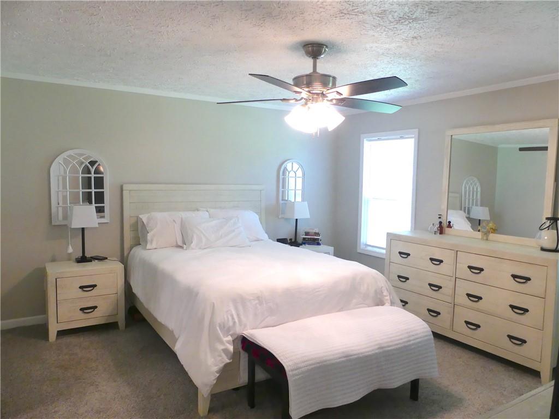
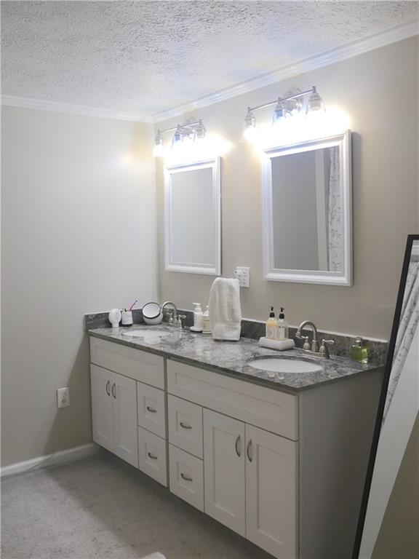
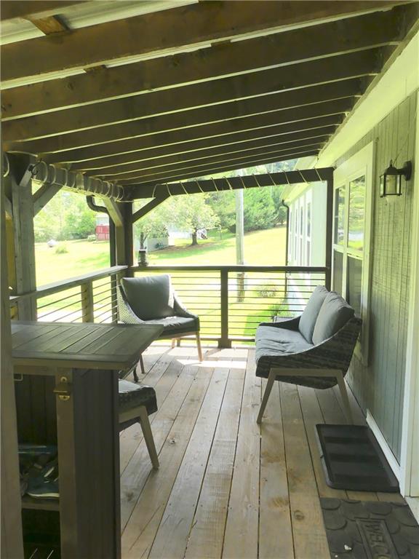
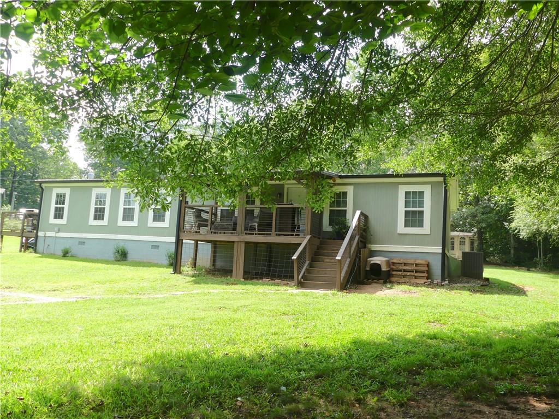
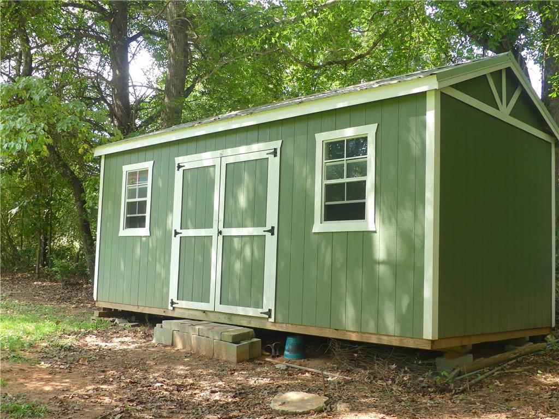
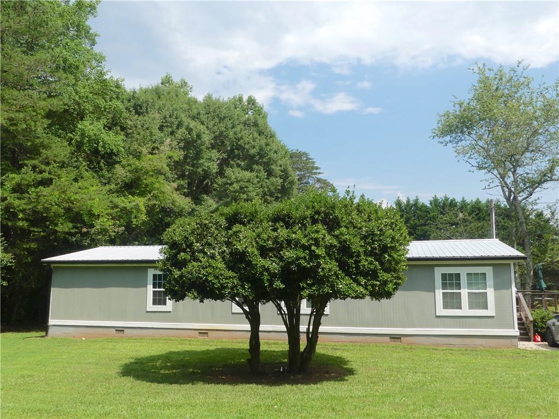
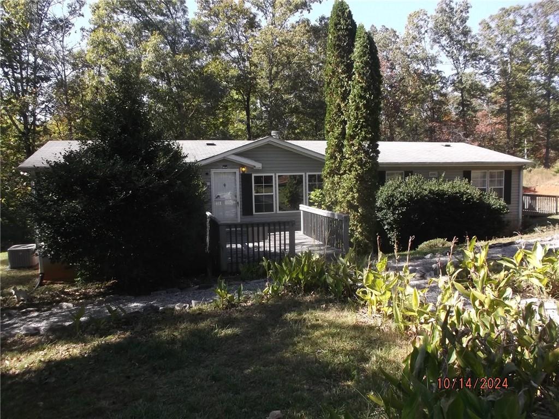
 MLS# 406668207
MLS# 406668207 