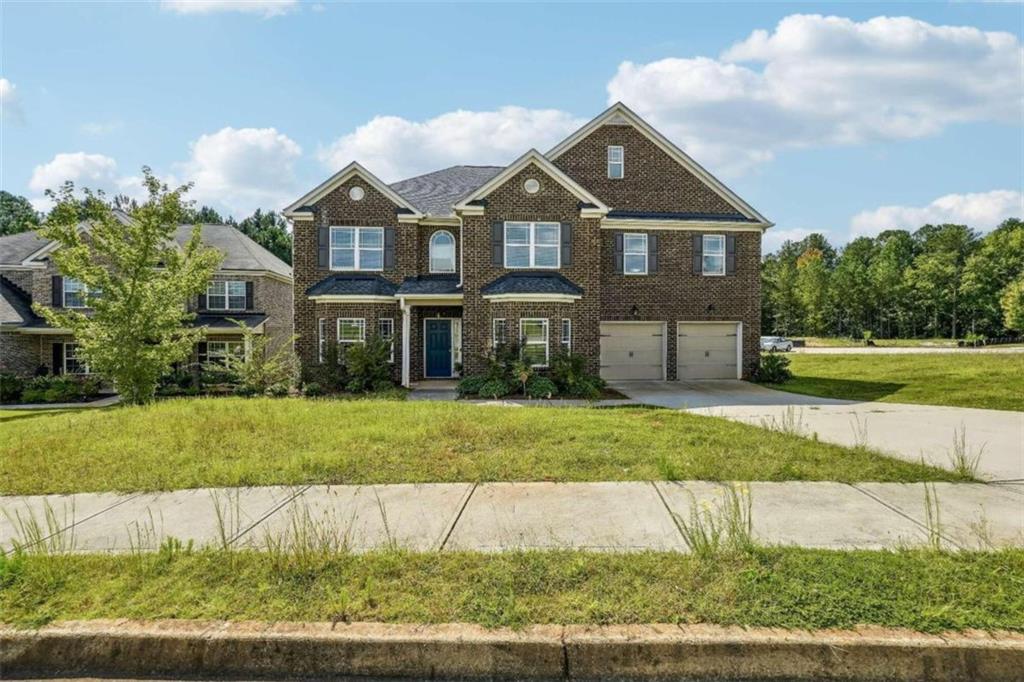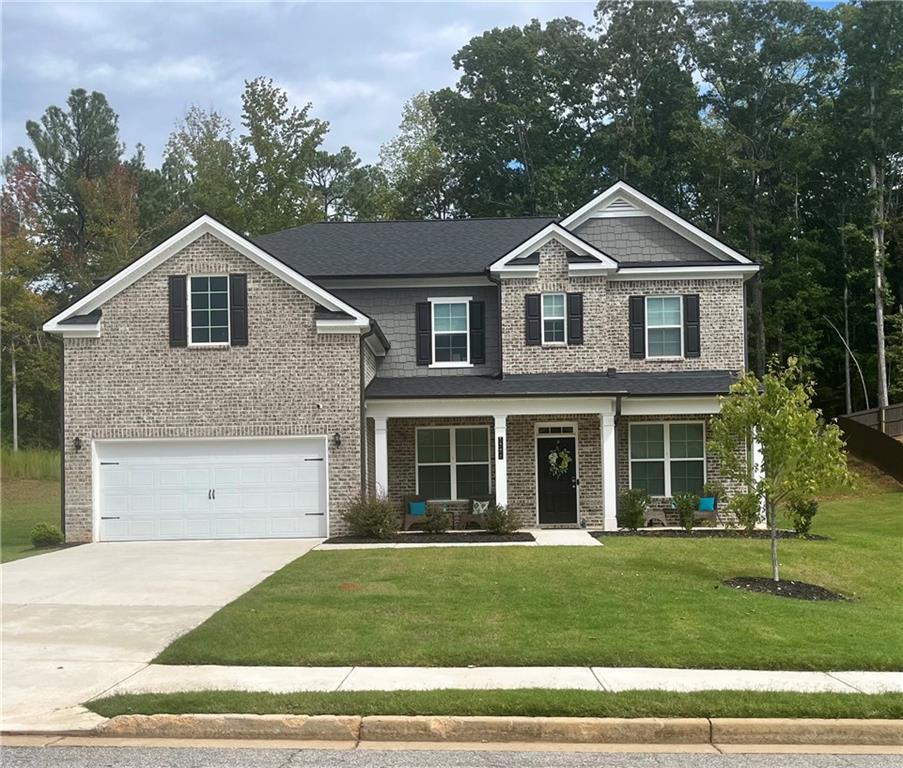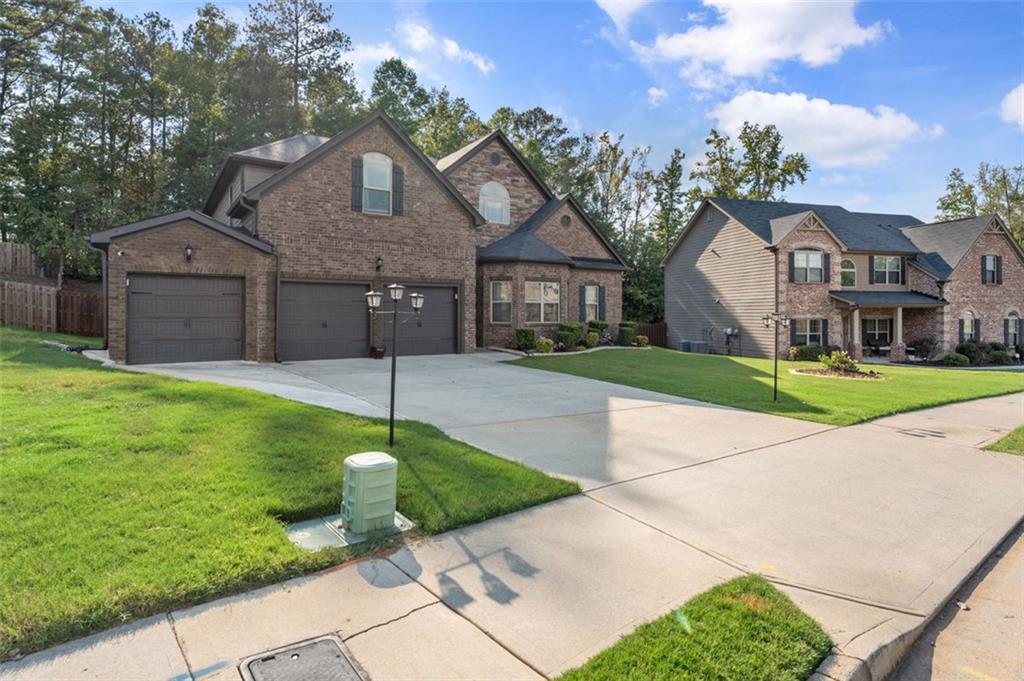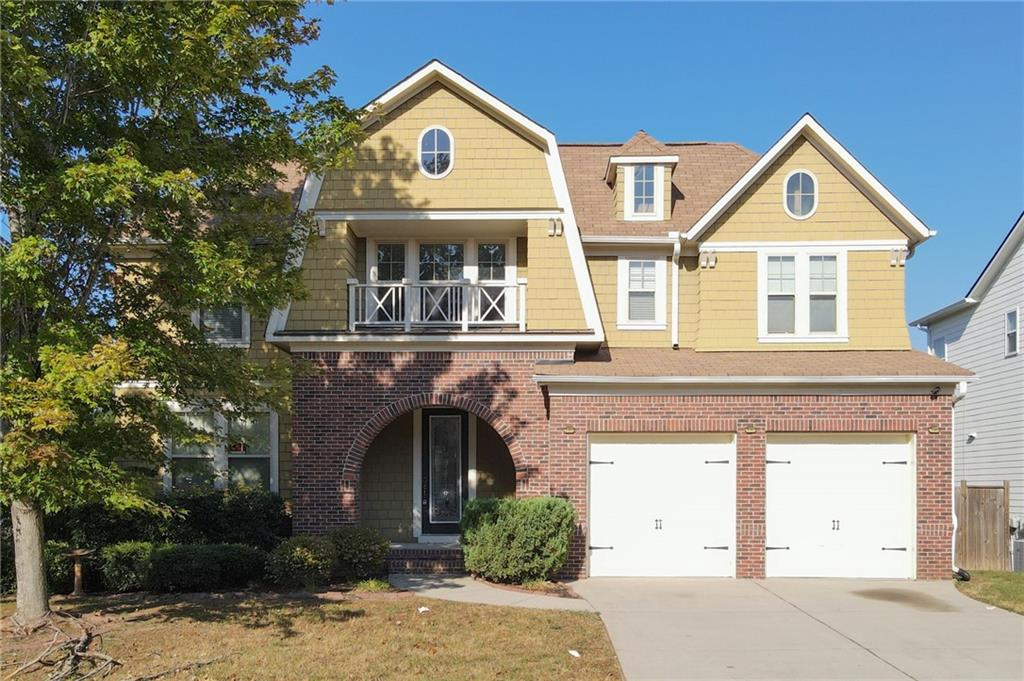Viewing Listing MLS# 392837239
Fairburn, GA 30213
- 4Beds
- 3Full Baths
- 1Half Baths
- N/A SqFt
- 2007Year Built
- 0.39Acres
- MLS# 392837239
- Residential
- Single Family Residence
- Active
- Approx Time on Market4 months, 3 days
- AreaN/A
- CountyFulton - GA
- Subdivision Lexington Park
Overview
This immaculate brick ranch home is a perfect blend of classic charm and modern amenities, providing a sanctuary of comfort and luxury. This home features a primary on the main floor with four generously sized bedrooms. The luxurious bathroom off the primary suite includes a large walk-in closet, a double vanity, and a sleek glass shower. The first floor laundry has enough space for storage, an ironing board, folding table, and a rack to hang dry cleaning. The heart of the home is the open kitchen with a bar, a home command center, a gas range, a plethora of counter space covered in granite, elegant Cherrywood cabinetry that seamlessly flows into the casual dining area. The formal dining room next to the kitchen is perfect for hosting dinners and holiday gatherings. The oversize living room is made for entertaining and getting cozy next to the fire. The natural light from the sunroom includes a small sitting room with a fireplace. The upstairs mini studio has its own bathroom and private entrance that can be used as a guest room, home office, or artist retreat. The property is surrounded by meticulously maintained professional landscaping, creating a serene and picturesque setting including a storage shed. The home features an updated HVAC system and a roof in excellent condition. The entire property is in pristine condition, reflecting the care and attention to detail of its owner. Located in a top-tier neighborhood, this community offers a wealth of amenities including tennis courts, a swimming pool, and more. Enjoy an active and vibrant lifestyle right at your doorstep. Just minutes away from shops, restaurants, Hwy 92, I- 285, and I-85 this beautiful ranch home provides the perfect balance of tranquility and accessibility including a home warranty for a peace of mind. Preferred lender is offering a $15,000 grant that can be used towards the down payment of this property. Home is purposely under priced giving the new owner $20,000 worth of equity.
Association Fees / Info
Hoa Fees: 625
Hoa: Yes
Hoa Fees Frequency: Annually
Hoa Fees: 625
Community Features: Clubhouse, Pool, Street Lights, Tennis Court(s)
Hoa Fees Frequency: Annually
Association Fee Includes: Swim, Tennis, Maintenance Grounds
Bathroom Info
Main Bathroom Level: 2
Halfbaths: 1
Total Baths: 4.00
Fullbaths: 3
Room Bedroom Features: Master on Main, Oversized Master, Sitting Room
Bedroom Info
Beds: 4
Building Info
Habitable Residence: No
Business Info
Equipment: None
Exterior Features
Fence: None
Patio and Porch: Patio, Rear Porch
Exterior Features: None
Road Surface Type: Asphalt
Pool Private: No
County: Fulton - GA
Acres: 0.39
Pool Desc: None
Fees / Restrictions
Financial
Original Price: $485,000
Owner Financing: No
Garage / Parking
Parking Features: Driveway, Garage
Green / Env Info
Green Energy Generation: None
Handicap
Accessibility Features: None
Interior Features
Security Ftr: None
Fireplace Features: Free Standing, Keeping Room, Living Room
Levels: One and One Half
Appliances: Dishwasher, Disposal, Electric Water Heater, Gas Range, Microwave
Laundry Features: In Hall, Laundry Room, Main Level
Interior Features: High Ceilings 10 ft Main, Crown Molding, Double Vanity, Entrance Foyer, Walk-In Closet(s)
Flooring: Ceramic Tile, Hardwood, Carpet
Spa Features: None
Lot Info
Lot Size Source: Owner
Lot Features: Back Yard, Landscaped, Front Yard
Misc
Property Attached: No
Home Warranty: Yes
Open House
Other
Other Structures: Shed(s)
Property Info
Construction Materials: Brick
Year Built: 2,007
Property Condition: Resale
Roof: Shingle
Property Type: Residential Detached
Style: Traditional
Rental Info
Land Lease: No
Room Info
Kitchen Features: Breakfast Bar, Cabinets Stain, Solid Surface Counters, Stone Counters, Kitchen Island, Pantry
Room Master Bathroom Features: Double Vanity,Soaking Tub,Separate Tub/Shower
Room Dining Room Features: Seats 12+,Separate Dining Room
Special Features
Green Features: None
Special Listing Conditions: None
Special Circumstances: None
Sqft Info
Building Area Total: 4208
Building Area Source: Owner
Tax Info
Tax Amount Annual: 7386
Tax Year: 2,022
Tax Parcel Letter: 09F-3100-0143-411-5
Unit Info
Utilities / Hvac
Cool System: Central Air
Electric: 220 Volts, 440 Volts
Heating: Central
Utilities: Cable Available, Electricity Available, Natural Gas Available, Phone Available, Sewer Available, Water Available
Sewer: Public Sewer
Waterfront / Water
Water Body Name: None
Water Source: Public
Waterfront Features: None
Directions
Turn right onto GA-154 W/GA-166 W/Hwy 92 S. Continue on Winstar Ln. Drive to Old Fig Ln.Listing Provided courtesy of Exp Realty, Llc.
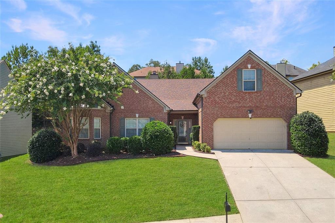
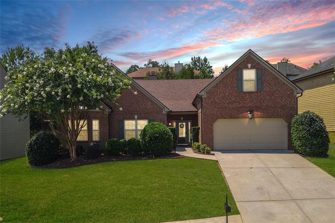
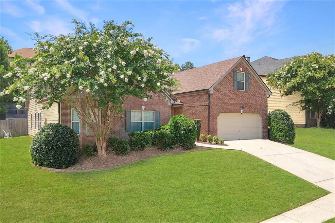
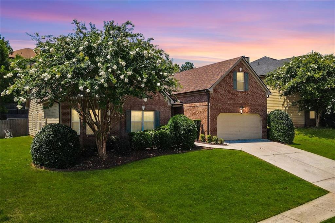
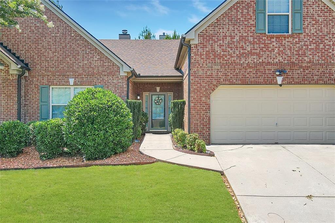
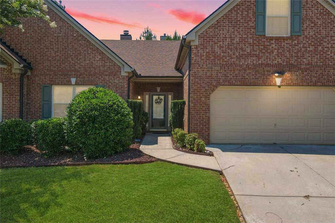
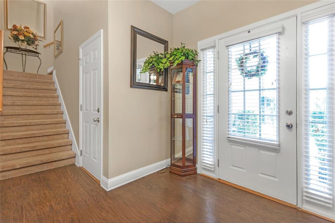
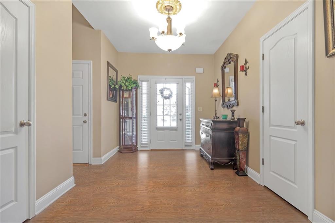
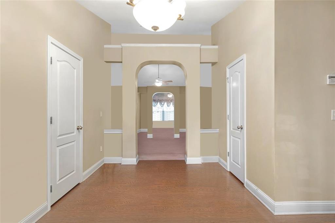
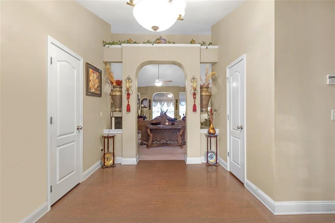
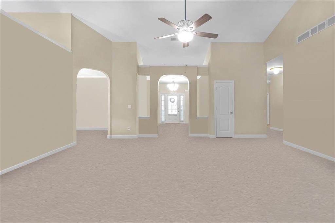
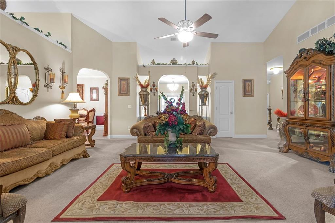
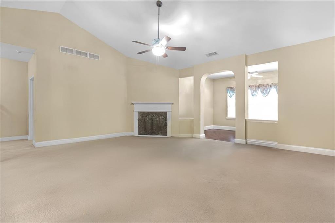
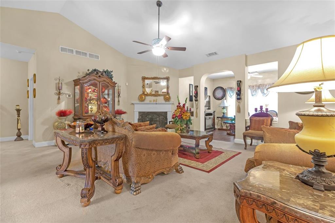
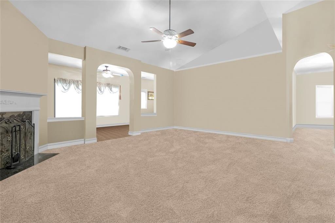
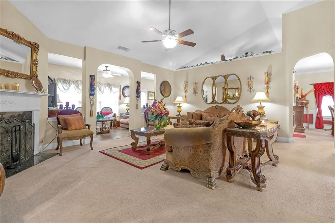
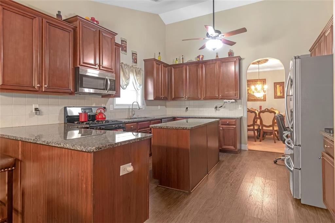
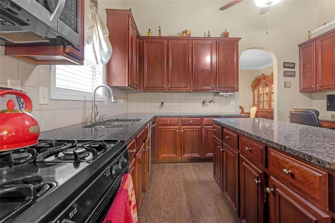
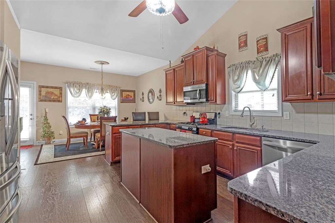
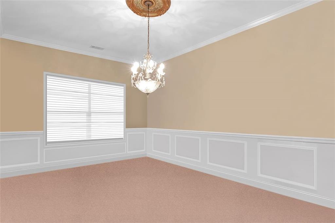
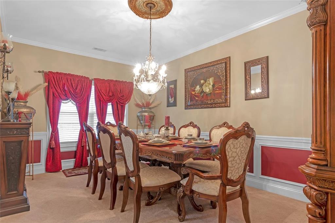
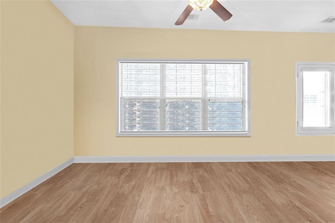
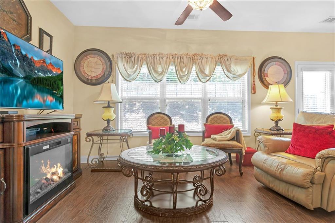
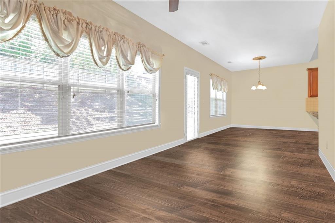
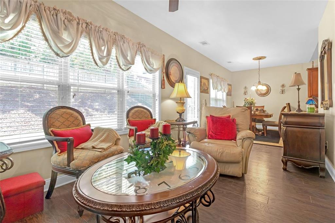
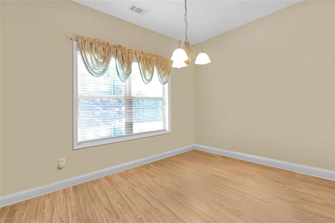
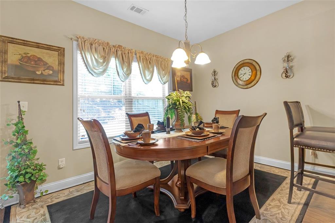
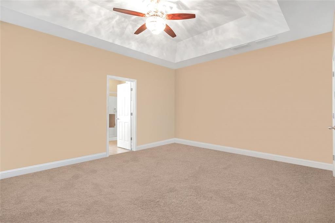
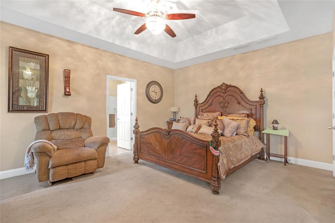
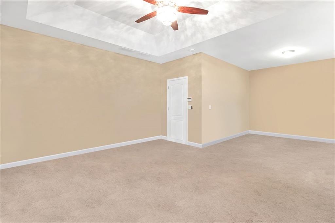
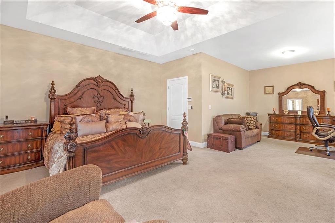
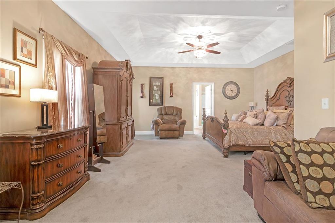
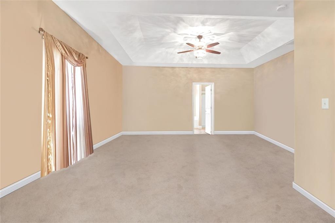
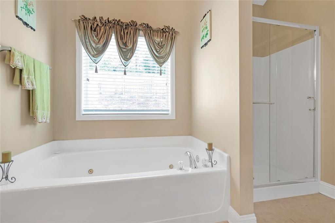
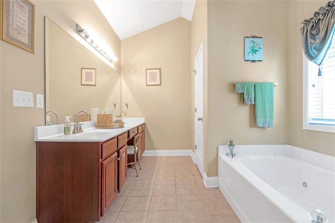
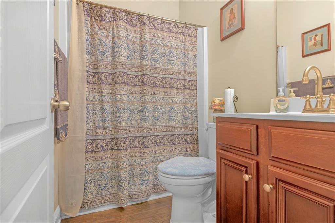
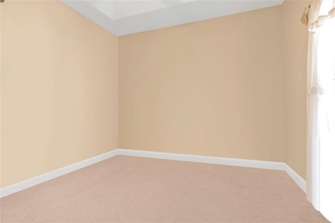
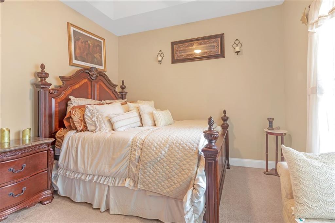
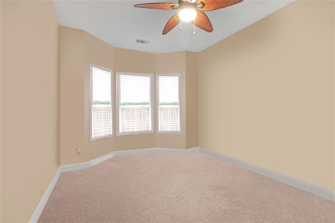
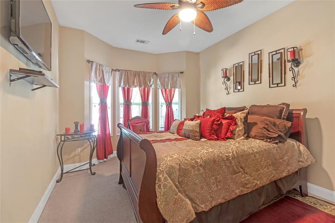
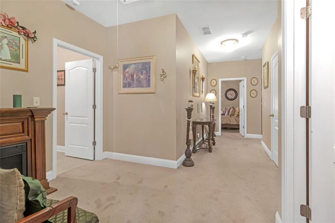
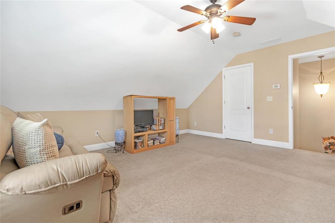
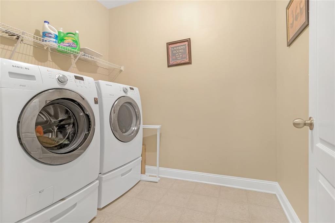
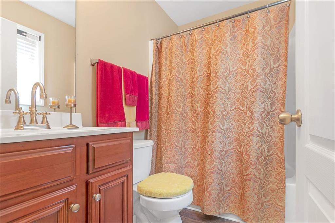
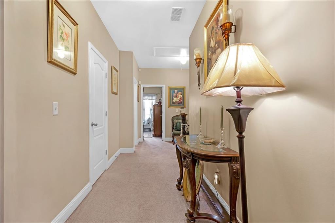
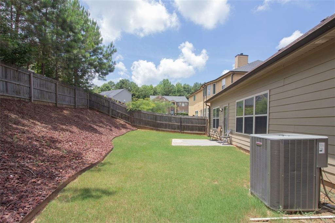
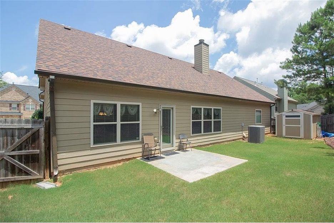
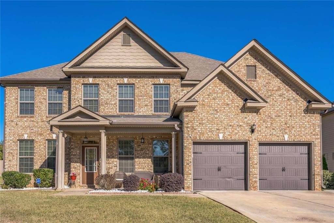
 MLS# 408937483
MLS# 408937483 