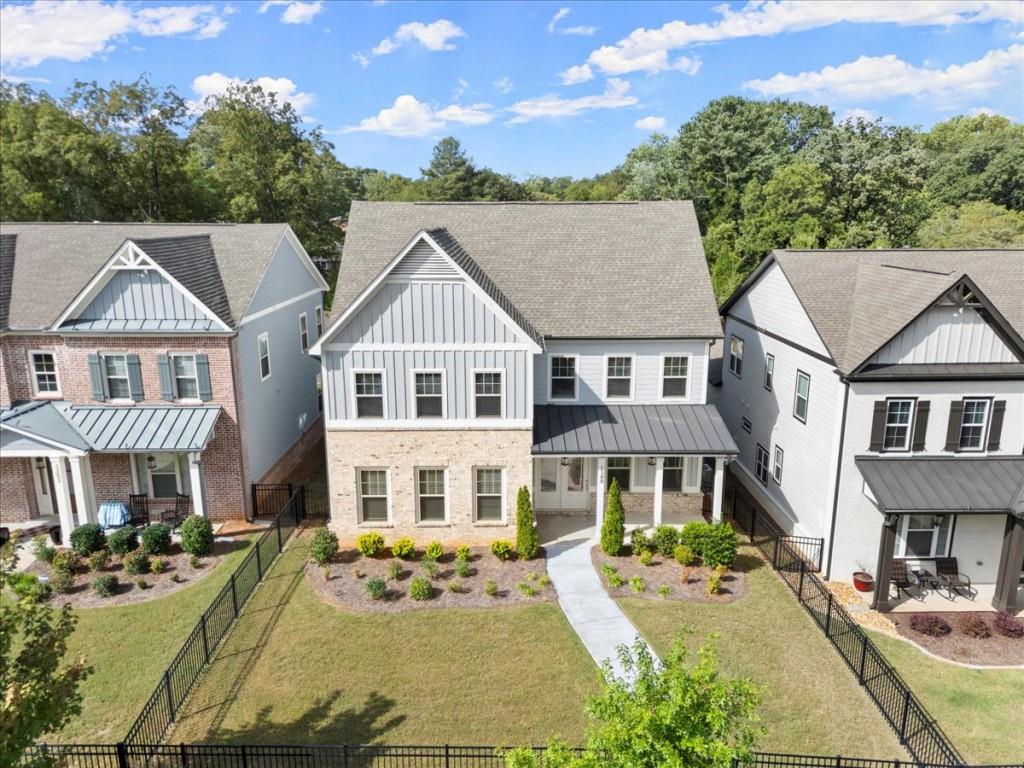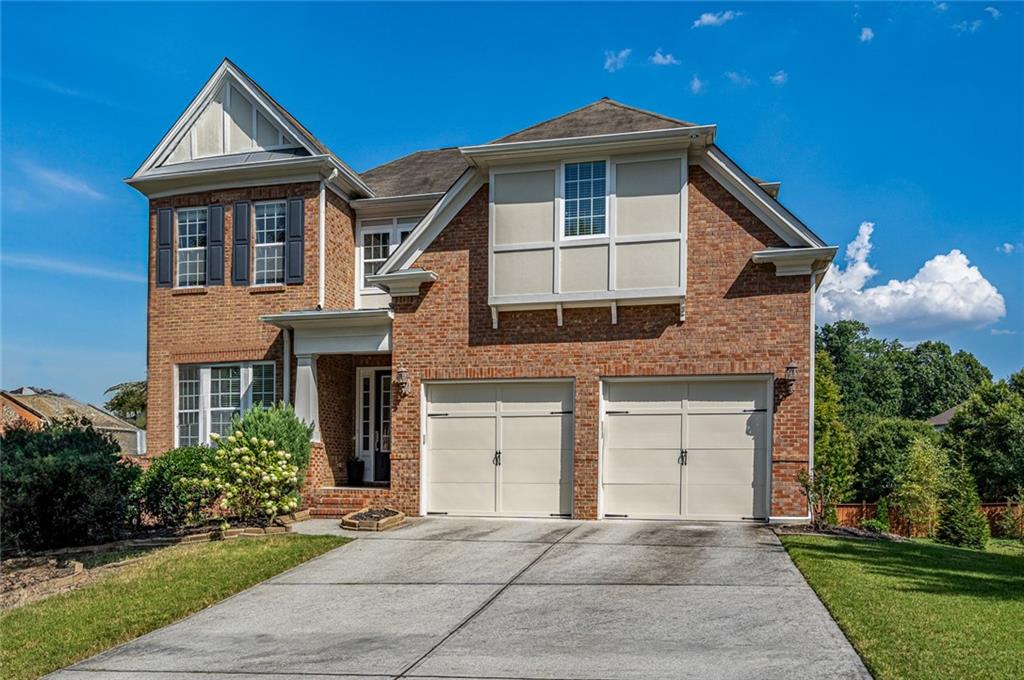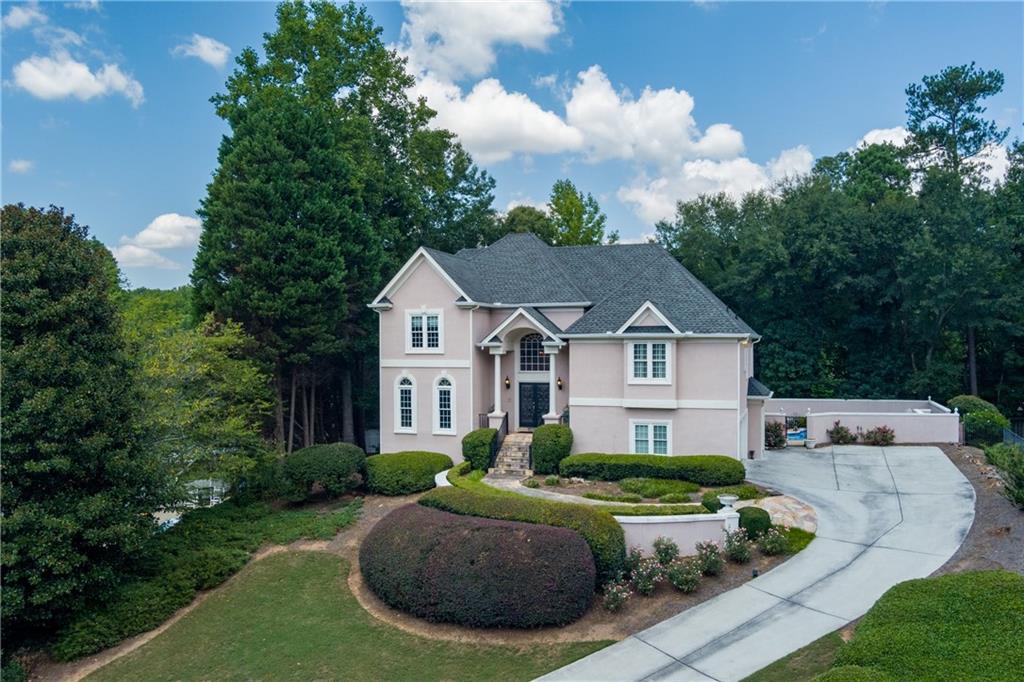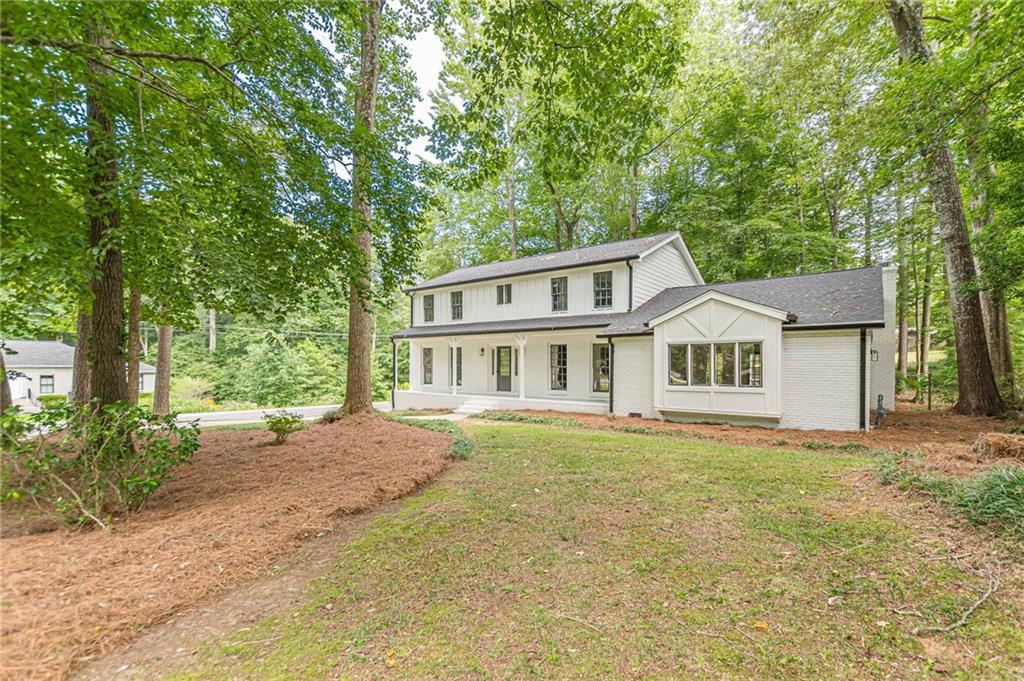Viewing Listing MLS# 392811544
Smyrna, GA 30082
- 5Beds
- 4Full Baths
- N/AHalf Baths
- N/A SqFt
- 2004Year Built
- 0.39Acres
- MLS# 392811544
- Residential
- Single Family Residence
- Active
- Approx Time on Market2 months, 18 days
- AreaN/A
- CountyCobb - GA
- Subdivision Hidden Falls
Overview
Exceptional Home in Prime Location: A Must-See Gem! AS IS Welcome to your dream home! Nestled in a serene cul-de-sac within the highly sought-after King Springs Elementary School district, this meticulously maintained residence offers an unparalleled living experience.Stunning Features Await You:Architectural Elegance: Step into the grand two-story foyer and immerse yourself in exquisite craftsmanship, featuring luxurious coffered ceilings, elegant crown molding, and upgraded trim throughout.Gourmet Kitchen Delight: For the culinary enthusiast, the eat-in gourmet kitchen is a haven of sophistication, adorned with gleaming granite countertops, stunning hardwood floors, and premium stainless-steel appliances.Impressive Living Spaces: The formal dining room is perfect for entertaining, while the expansive two-story great room, complete with a cozy wood-burning fireplace, creates an inviting ambiance for family and guests alike.Guest-Friendly Layout: With a convenient guest suite on the main level, your visitors will feel right at home.Palatial Master Suite: Retreat to the over-sized master suite, boasting a spacious walk-in closet and an en-suite bathroom fit for royalty, featuring dual granite vanities and a luxurious whirlpool tub.Terrace Level Charm: The finished basement, with a walkout terrace level patio, provides endless possibilities for recreation, relaxation, and entertaining.Prime Location: Recreation, Dining, and Entertainment at Your DoorstepSituated between Oakdale & North Copper Lake Parks and the scenic Silver Comet Trail, outdoor enthusiasts will revel in the endless recreational opportunities. Enjoy a short stroll to Smyrna Market Village, offering an array of dining options and boutique shopping experiences.Sports fans and foodies alike will relish the close proximity to Truist Park. Catch a Braves game and indulge in both fine and casual dining options available within this vibrant entertainment complex.Incredible Value:This home is an incredible find, new roof, Don't miss the chance to own this exceptional property in a fantastic location!Experience the perfect blend of luxury and convenience. Make this enchanting home yours today! Contact us for a private showing and discover your new haven in the heart of Smyrna.
Association Fees / Info
Hoa Fees: 500
Hoa: Yes
Hoa Fees Frequency: Annually
Hoa Fees: 500
Community Features: None
Hoa Fees Frequency: Annually
Bathroom Info
Main Bathroom Level: 1
Total Baths: 4.00
Fullbaths: 4
Room Bedroom Features: Split Bedroom Plan, Other
Bedroom Info
Beds: 5
Building Info
Habitable Residence: Yes
Business Info
Equipment: None
Exterior Features
Fence: None
Patio and Porch: Covered, Deck
Exterior Features: Other
Road Surface Type: Asphalt
Pool Private: No
County: Cobb - GA
Acres: 0.39
Pool Desc: None
Fees / Restrictions
Financial
Original Price: $750,000
Owner Financing: Yes
Garage / Parking
Parking Features: Garage
Green / Env Info
Green Energy Generation: None
Handicap
Accessibility Features: None
Interior Features
Security Ftr: Carbon Monoxide Detector(s), Fire Alarm
Fireplace Features: Brick, Family Room
Levels: Two
Appliances: Dishwasher, Disposal, Double Oven
Laundry Features: Laundry Room
Interior Features: Crown Molding, Other
Flooring: Carpet, Hardwood
Spa Features: None
Lot Info
Lot Size Source: Public Records
Lot Features: Cul-De-Sac
Lot Size: x
Misc
Property Attached: No
Home Warranty: Yes
Open House
Other
Other Structures: None
Property Info
Construction Materials: Stucco
Year Built: 2,004
Property Condition: Resale
Roof: Composition
Property Type: Residential Detached
Style: Craftsman
Rental Info
Land Lease: Yes
Room Info
Kitchen Features: Breakfast Bar, Cabinets Stain, Eat-in Kitchen, Pantry, Solid Surface Counters, View to Family Room
Room Master Bathroom Features: Double Vanity,Separate Tub/Shower,Whirlpool Tub
Room Dining Room Features: Seats 12+,Separate Dining Room
Special Features
Green Features: None
Special Listing Conditions: None
Special Circumstances: None
Sqft Info
Building Area Total: 3421
Building Area Source: Public Records
Tax Info
Tax Amount Annual: 3793
Tax Year: 2,023
Tax Parcel Letter: 17-0457-0-037-0
Unit Info
Utilities / Hvac
Cool System: Ceiling Fan(s), Central Air, Dual, Electric, Zoned
Electric: 110 Volts
Heating: Central, Forced Air, Natural Gas
Utilities: Electricity Available, Natural Gas Available
Sewer: Public Sewer
Waterfront / Water
Water Body Name: None
Water Source: Public
Waterfront Features: None
Directions
Map QuestListing Provided courtesy of Homesmart
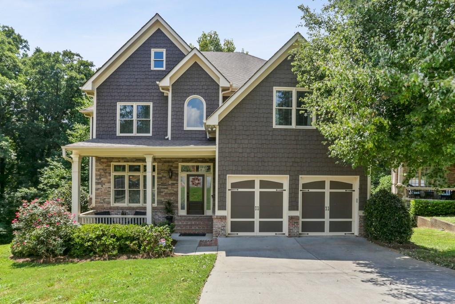
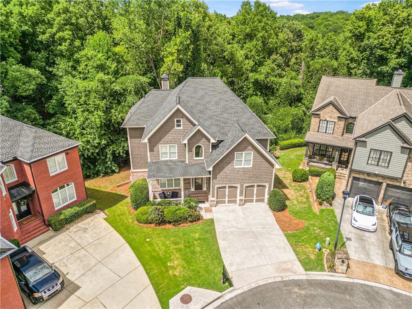
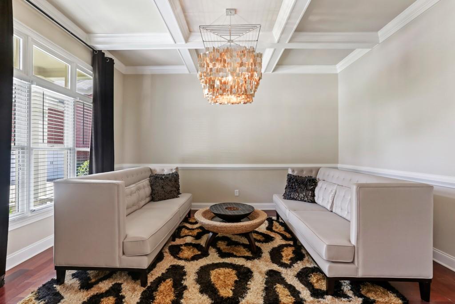
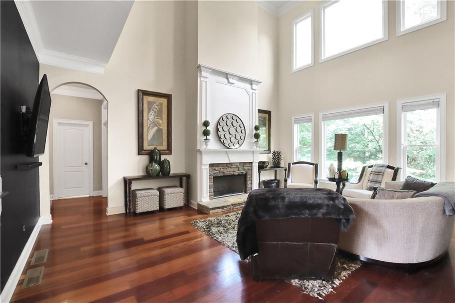
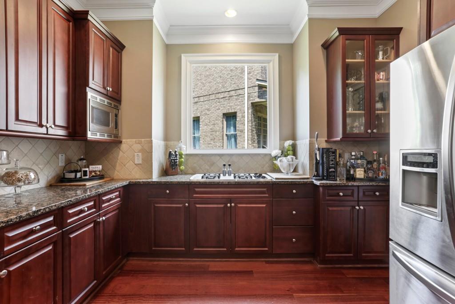
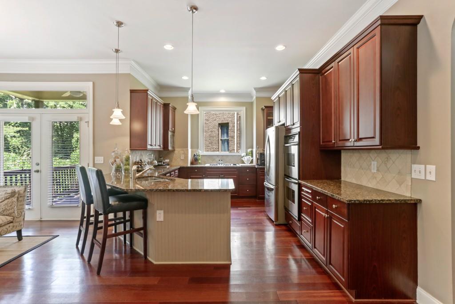
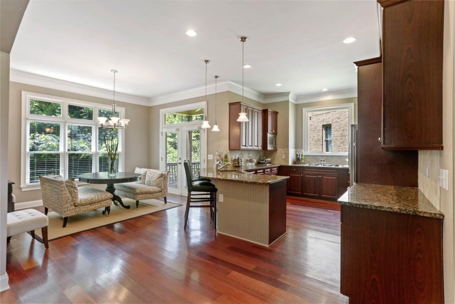
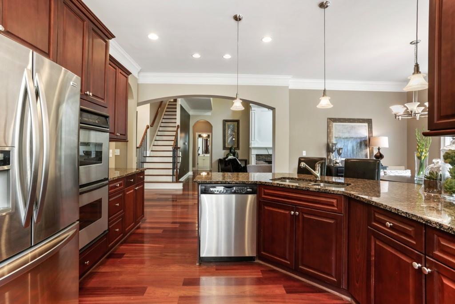
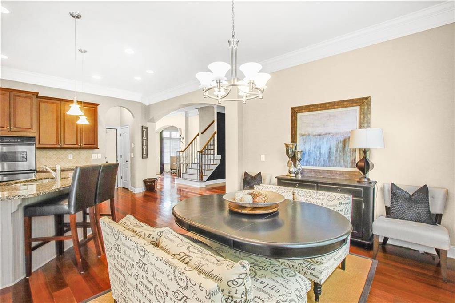
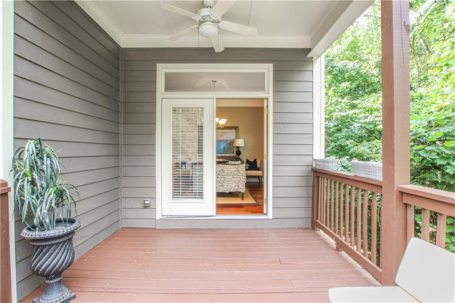
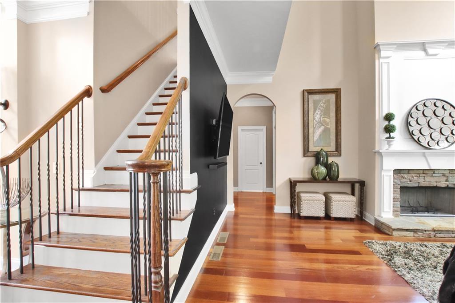
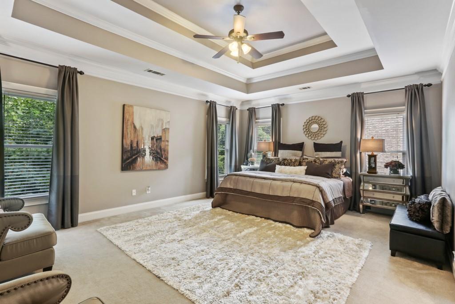
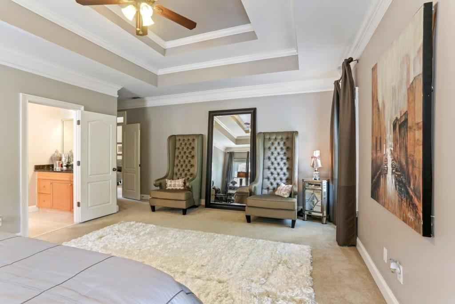
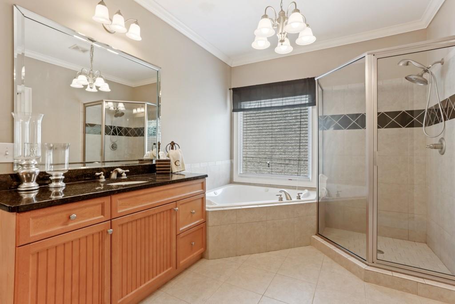
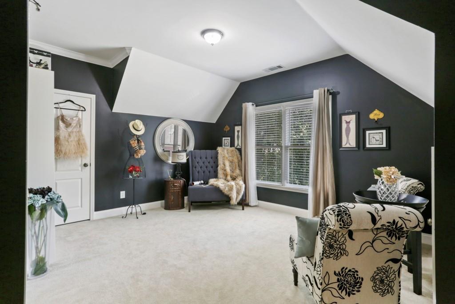
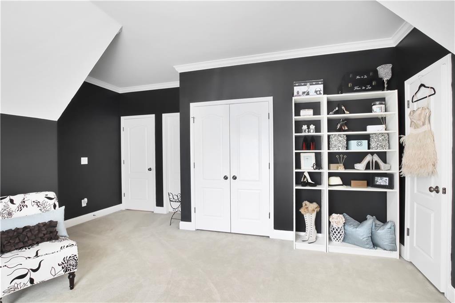
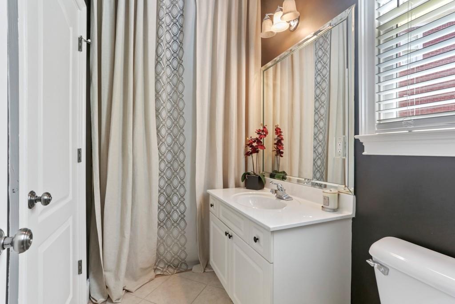
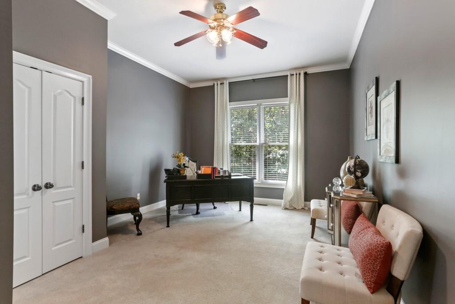
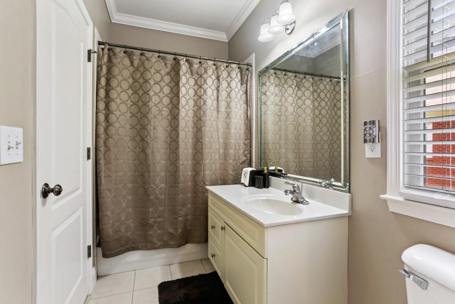
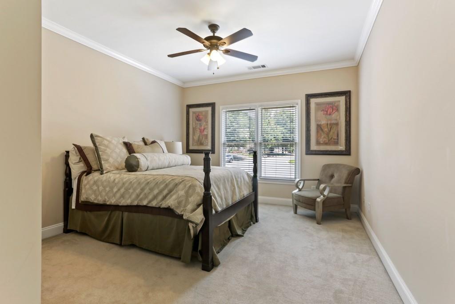
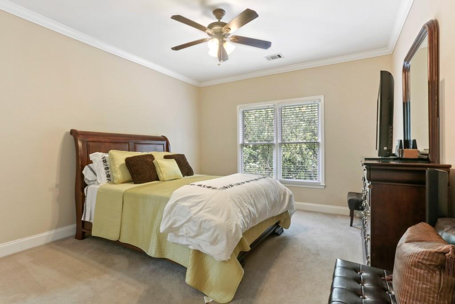
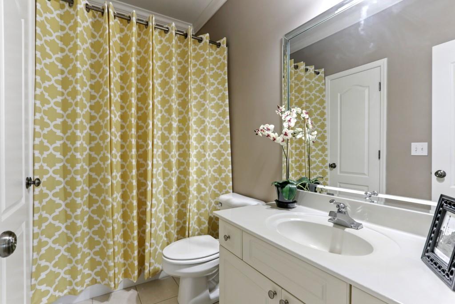
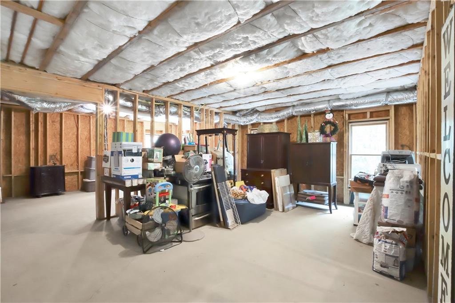
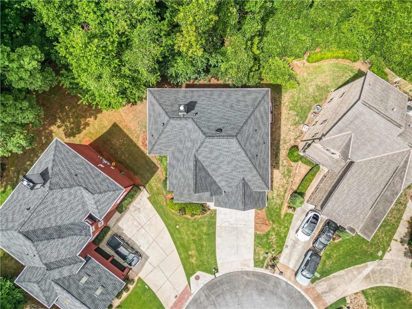
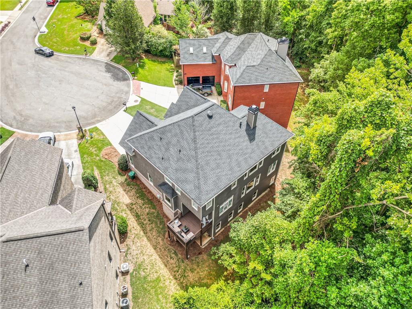
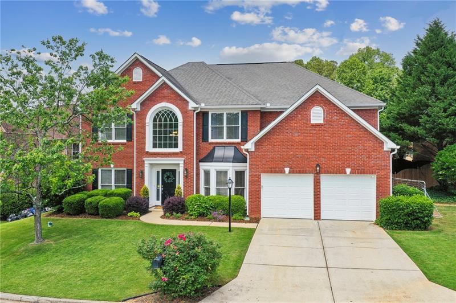
 MLS# 406729490
MLS# 406729490 