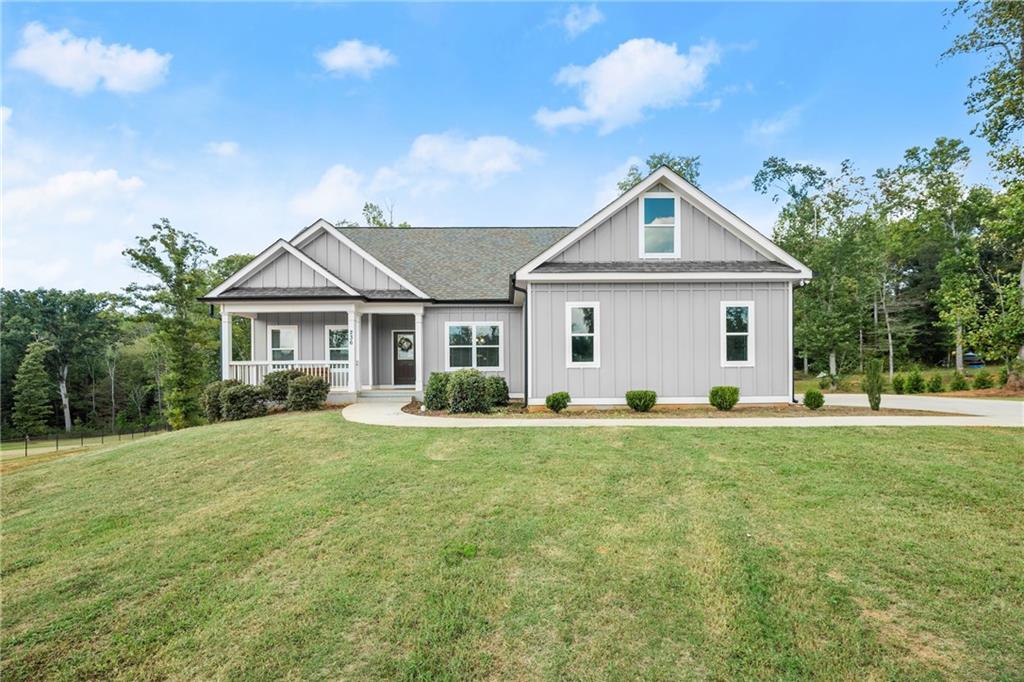Viewing Listing MLS# 392808885
Commerce, GA 30530
- 4Beds
- 3Full Baths
- N/AHalf Baths
- N/A SqFt
- 2005Year Built
- 2.04Acres
- MLS# 392808885
- Residential
- Single Family Residence
- Active
- Approx Time on Market3 months, 21 days
- AreaN/A
- CountyJackson - GA
- Subdivision Eagle Trace
Overview
Discover the epitome of serene living at 464 Prime Drive, nestled in the highly sought-after Eagle Trace neighborhood. This charming 4-bedroom, 3-bathroom ranch home boasts a spacious layout one of the largest lots in the community, offering unparalleled privacy and tranquility. Step inside to find a meticulously maintained interior, thoughtfully designed for comfort and functionality. The heart of the home features a cozy living area with ample natural light, perfect for both relaxation and entertainment. The adjacent kitchen is a chef's delight, recently remodeled with new fixtures and appliances, and plenty of granite counter space. One of the highlights of this property is its expansive yard, partially fenced for privacy and safety, with a clear path leading to the rear of the lot where a running creek awaits. Additionally, enjoy the luxury of an oversized, new screened-in porch to provide a seamless indoor-outdoor living experience. 464 Prime Drive has been cherished by its single owner and is a rare find with NO HOA! Located within the Jackson County school district, this home offers excellent opportunities for growing families.
Association Fees / Info
Hoa: No
Community Features: None
Bathroom Info
Main Bathroom Level: 2
Total Baths: 3.00
Fullbaths: 3
Room Bedroom Features: Master on Main, Split Bedroom Plan
Bedroom Info
Beds: 4
Building Info
Habitable Residence: No
Business Info
Equipment: Generator
Exterior Features
Fence: Back Yard, Fenced, Wrought Iron
Patio and Porch: Deck, Front Porch, Rear Porch, Screened
Exterior Features: Garden, Rain Gutters
Road Surface Type: Asphalt
Pool Private: No
County: Jackson - GA
Acres: 2.04
Pool Desc: None
Fees / Restrictions
Financial
Original Price: $475,000
Owner Financing: No
Garage / Parking
Parking Features: Attached, Garage, Garage Door Opener, Garage Faces Side, Level Driveway, Parking Pad, RV Access/Parking
Green / Env Info
Green Energy Generation: None
Handicap
Accessibility Features: None
Interior Features
Security Ftr: Smoke Detector(s)
Fireplace Features: Gas Log, Living Room
Levels: One and One Half
Appliances: Dishwasher, Electric Oven, Electric Range, Microwave, Range Hood
Laundry Features: Electric Dryer Hookup, Laundry Room, Main Level
Interior Features: Coffered Ceiling(s), Crown Molding, Disappearing Attic Stairs, High Speed Internet, Tray Ceiling(s), Walk-In Closet(s)
Flooring: Carpet, Ceramic Tile, Hardwood
Spa Features: None
Lot Info
Lot Size Source: Assessor
Lot Features: Back Yard, Creek On Lot, Cul-De-Sac, Front Yard, Landscaped, Level
Lot Size: 88862
Misc
Property Attached: No
Home Warranty: No
Open House
Other
Other Structures: None
Property Info
Construction Materials: Stone, Vinyl Siding
Year Built: 2,005
Property Condition: Resale
Roof: Composition
Property Type: Residential Detached
Style: Cape Cod, Ranch, Traditional
Rental Info
Land Lease: No
Room Info
Kitchen Features: Breakfast Bar, Breakfast Room, Cabinets Stain, Eat-in Kitchen, Kitchen Island, Stone Counters, View to Family Room
Room Master Bathroom Features: Separate Tub/Shower,Soaking Tub
Room Dining Room Features: Open Concept,Separate Dining Room
Special Features
Green Features: None
Special Listing Conditions: None
Special Circumstances: None
Sqft Info
Building Area Total: 2242
Building Area Source: Owner
Tax Info
Tax Amount Annual: 3160
Tax Year: 2,023
Tax Parcel Letter: 010-036-49
Unit Info
Utilities / Hvac
Cool System: Central Air
Electric: Generator
Heating: Central, Propane
Utilities: Electricity Available, Phone Available, Water Available
Sewer: Septic Tank
Waterfront / Water
Water Body Name: None
Water Source: Public
Waterfront Features: None
Directions
Use GPS (no sign in the yard)Listing Provided courtesy of Michael Carr And Associates, Inc.
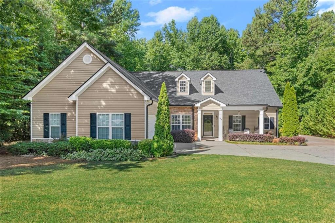
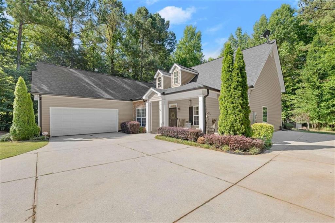
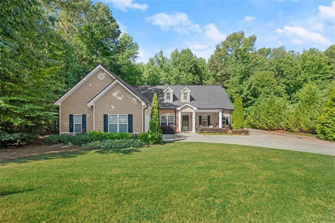
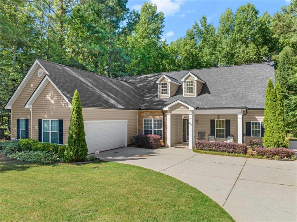
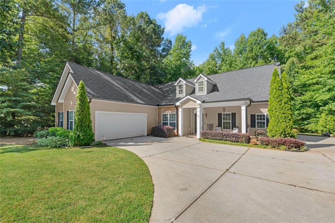
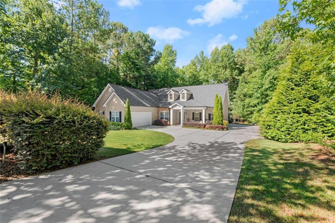
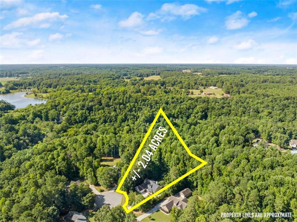
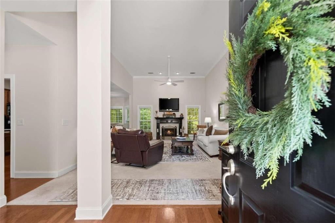
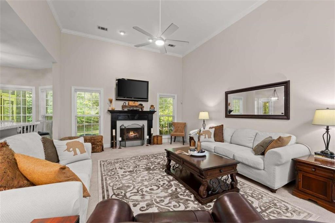
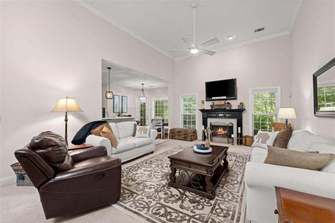
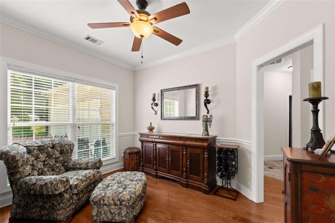
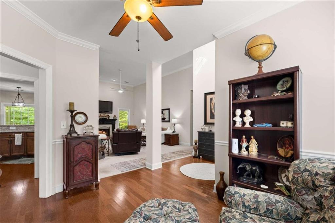
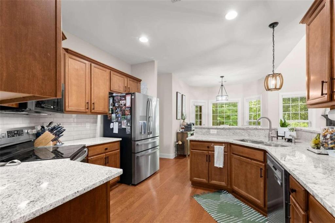
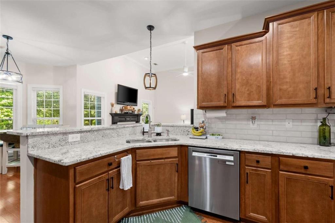
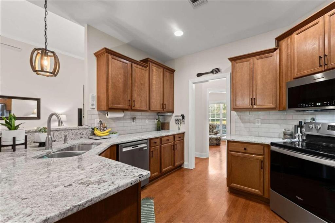
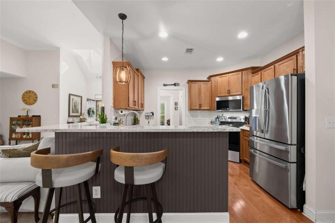
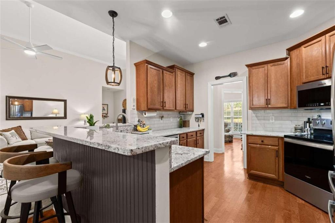
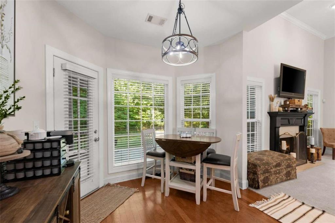
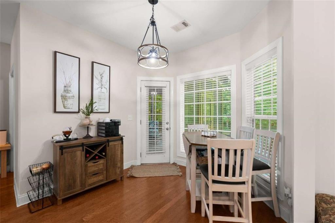
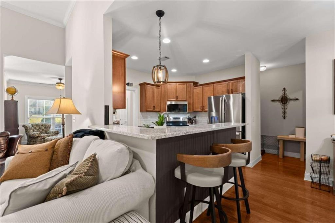
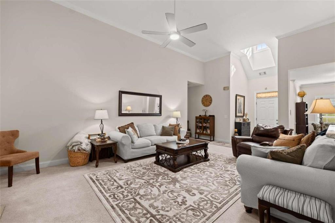
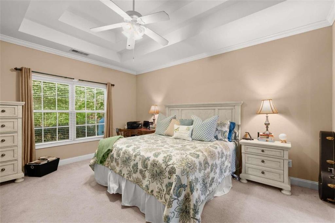
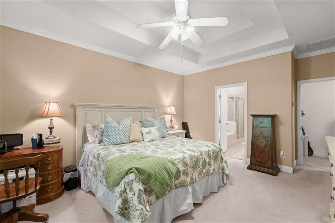
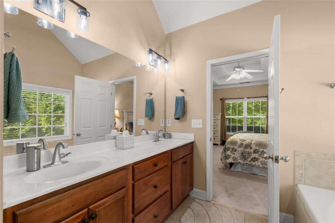
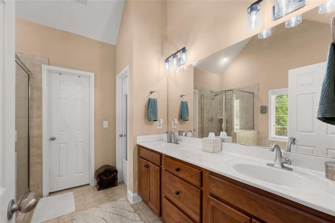
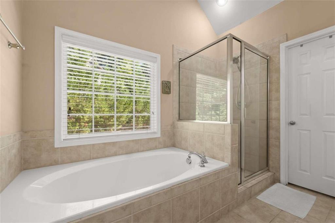
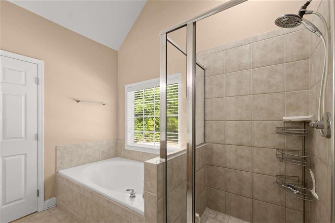
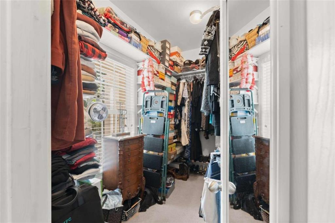
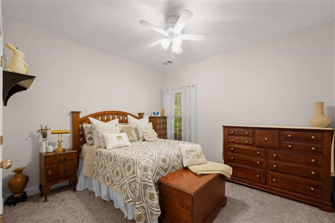
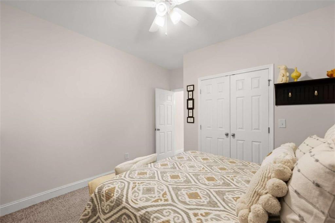
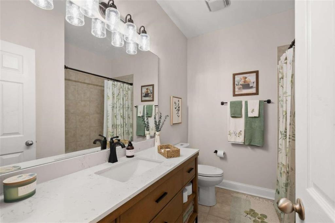
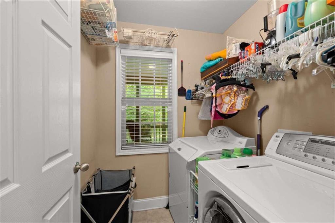
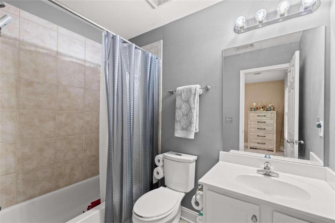
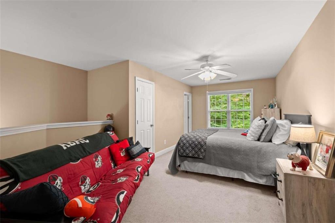
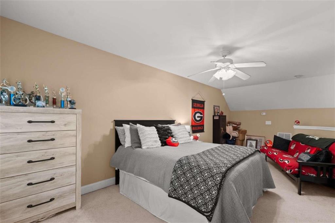
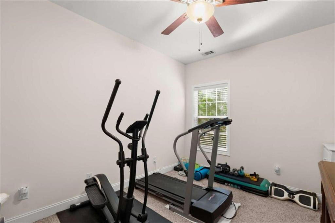
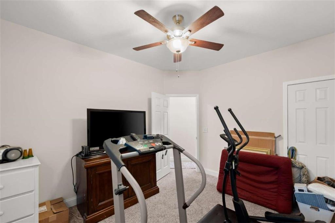
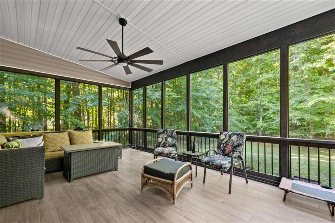
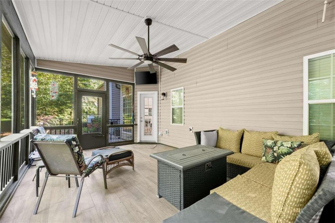
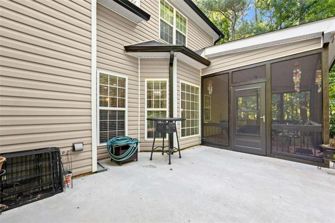
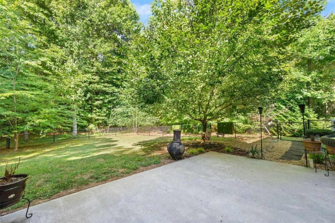
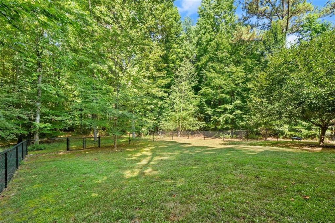
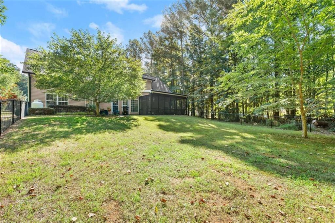
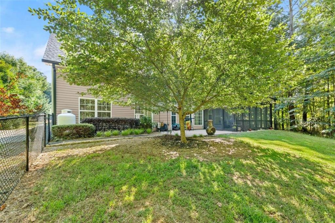
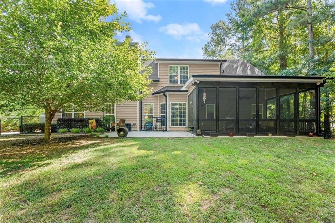
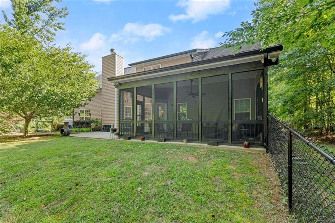
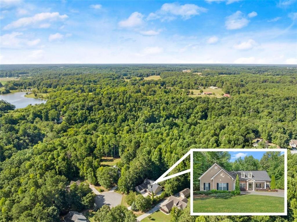
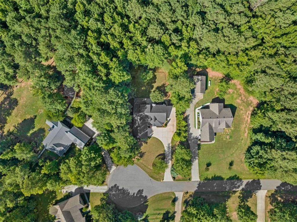
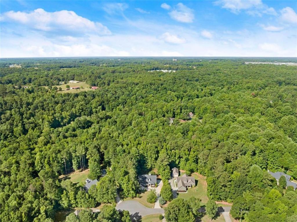
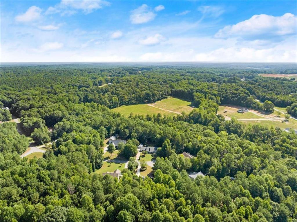
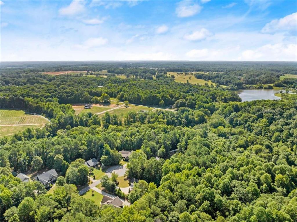
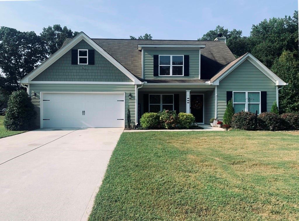
 MLS# 406635816
MLS# 406635816 