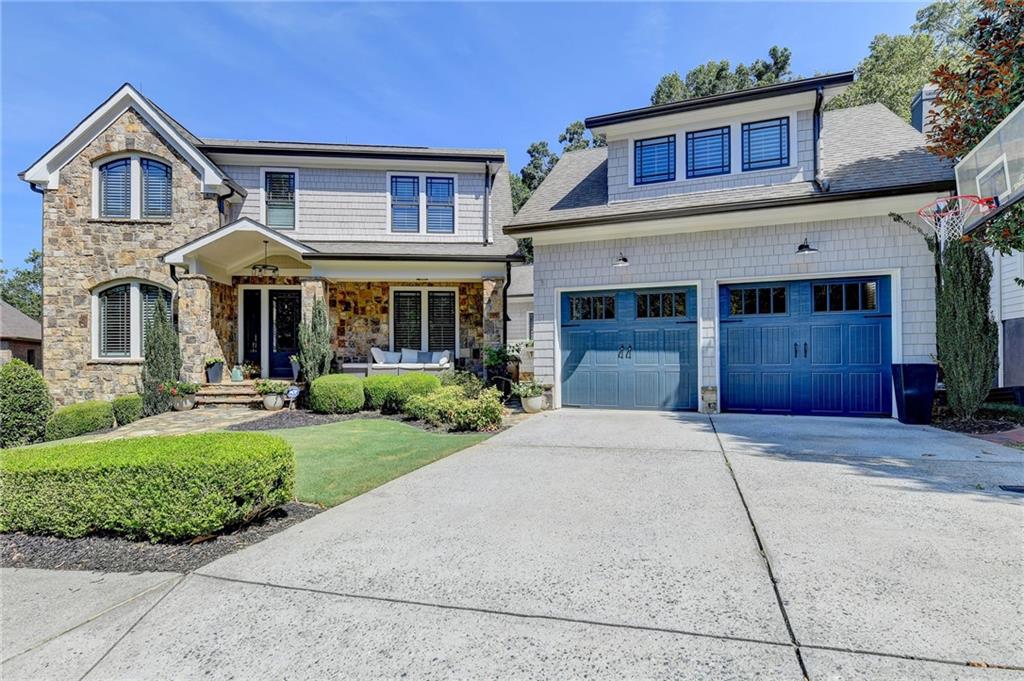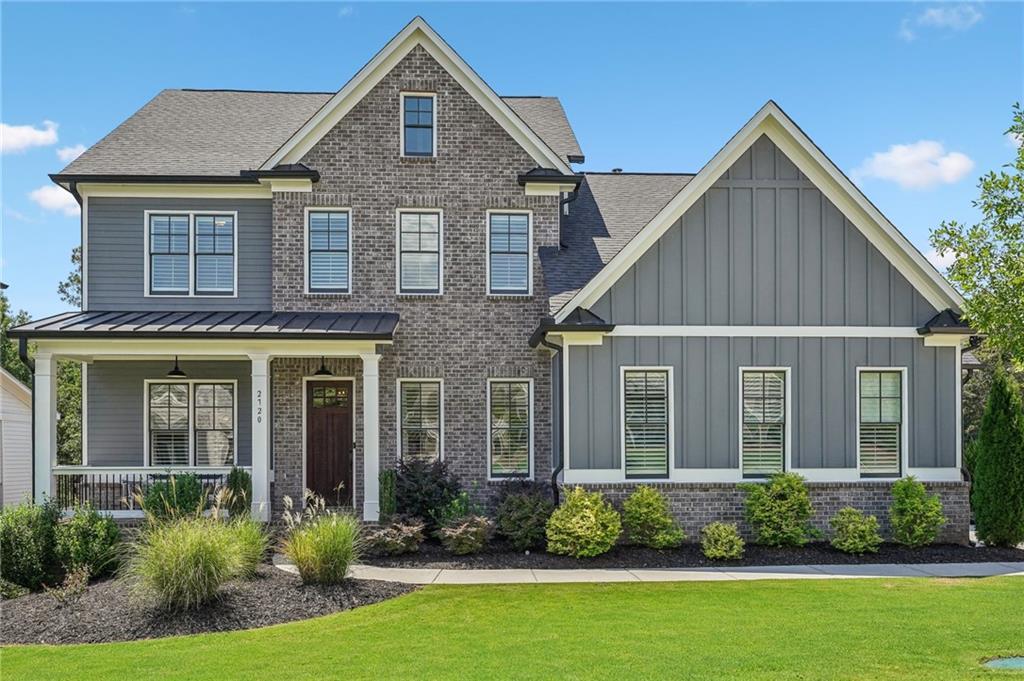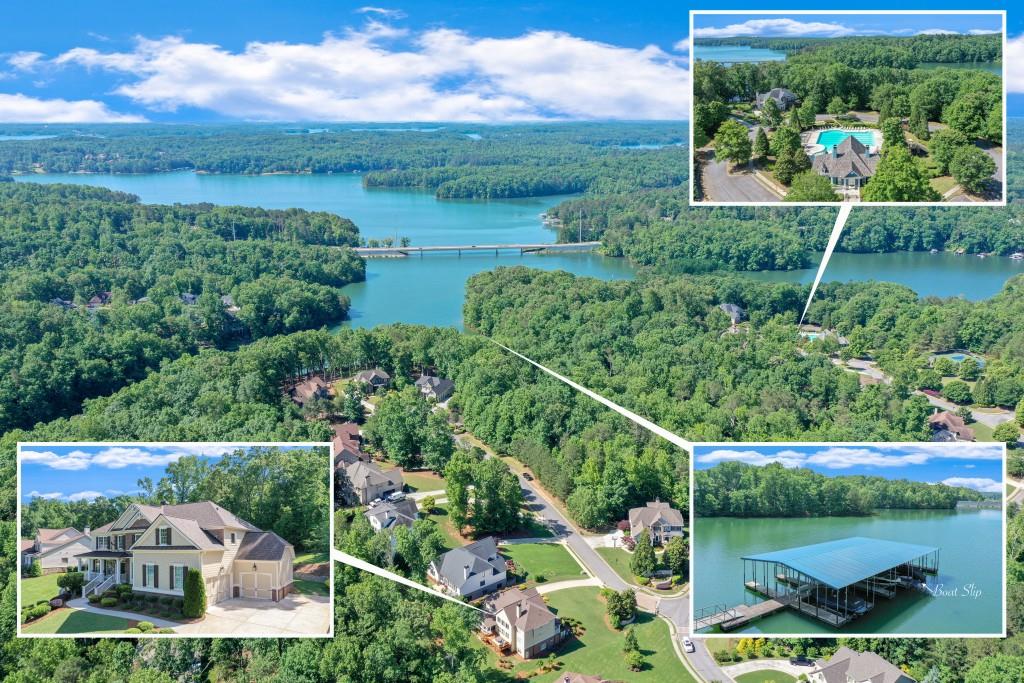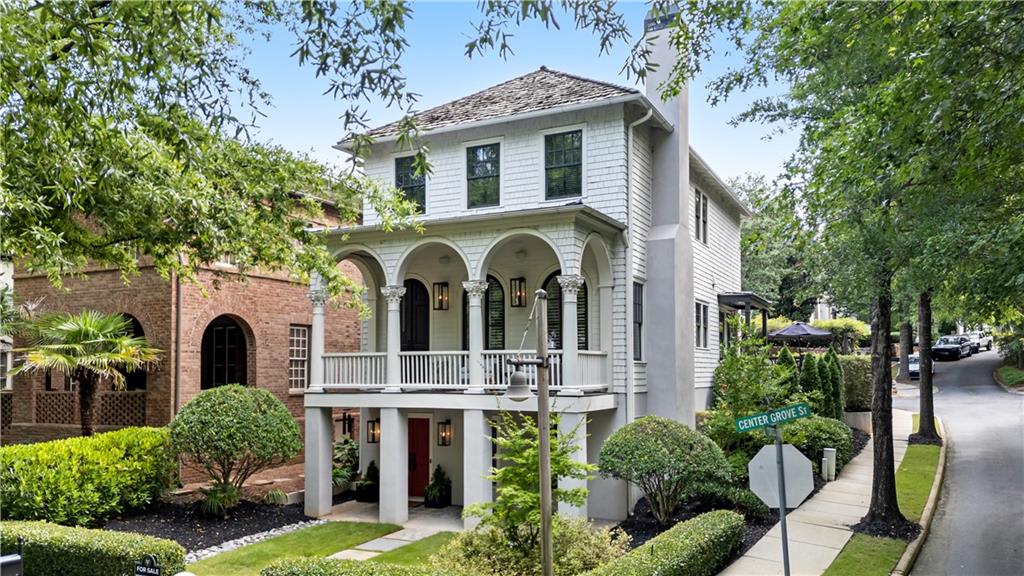Viewing Listing MLS# 392802860
Cumming, GA 30041
- 4Beds
- 3Full Baths
- 1Half Baths
- N/A SqFt
- 2018Year Built
- 2.75Acres
- MLS# 392802860
- Residential
- Single Family Residence
- Active
- Approx Time on Market2 months, 18 days
- AreaN/A
- CountyForsyth - GA
- Subdivision Dupree
Overview
Just removed from Foreclosure. Stunning Executive home on a private lot just under 3 acres with no HOA! This European-styled home is a combination of rustic brick and stacked stone on all sides with a 4-car garage. As you enter the stately foyer you are flooded with floor to ceiling light coming from the enclosed villa courtyard with an exterior stone fireplace. On the right is a vaulted ceiling study with wooded beams. The main floor is all hardwoods with 10-foot ceilings. The large formal dining room has exposed beam accents as well as the family room with its cathedral ceiling. The great room is an open floor plan to the chefs kitchen and breakfast area. Youll love the floor to ceiling accordion-door/windows that opens the family room to a large deck for al-fresca dining and entertaining. The deck extends the length of the house and features no-maintenance Cali Bamboo flooring with no nails so you can walk in your bare feet. Half of it is under a large, covered porch with directional ceiling fans. This family room has a stacked stone fireplace with a large, recessed nook to house an armoire-enclosed entertainment center. The gourmet kitchen has granite counters and a large island featuring a copper-plated farm sink with a breakfast bar. The kitchen is the heart of the home, and its complete with all SS appliances, wine cooler, and a stacked-stone canopy over a double oven, six-burner grill. It will be the centerpiece to entertain friends and family. It flows into a large sun-filled breakfast area that is open to a keeping room with a second stone fireplace. Youll enjoy the mud room and laundry area that has a raised, long sink designed for washing your dog or other pets. The oversized master is on the main floor with views to the private backyard, and a barn-door entrance to a relaxing ensuite with dual vanities, a large soaking tub and dual-head over-sized shower with a recessed niche for products and a seating area to relax. The his/her closet is huge and fitted with custom cabinetry. There are two bedrooms on the first floor that share a Jack/Jill bath and a fourth bedroom upstairs with a private bath and a doorway to a balcony that overlooks the great room. Below is a full un-finished basement just ready for your dreams. It has high ceilings and can accommodate 2 bedrooms, a bonus room and is stubbed in two areas for baths. A design plan for your future pool is also included. The home is extremely energy efficient with sprayed insulation throughout, the highest energy bill has been $170! The location of this home is unbeatable, with easy access to Lake Lanier, Highway 400, Halcyon Shops, Avalon, and The Collection. It's also within the highly acclaimed South Forsyth School District. Make this your own private villa!Discounted rate options and no lender fee future refinancing may be available for qualified buyers of this home.
Association Fees / Info
Hoa: No
Community Features: None
Bathroom Info
Main Bathroom Level: 2
Halfbaths: 1
Total Baths: 4.00
Fullbaths: 3
Room Bedroom Features: Master on Main, Oversized Master, Sitting Room
Bedroom Info
Beds: 4
Building Info
Habitable Residence: No
Business Info
Equipment: None
Exterior Features
Fence: None
Patio and Porch: Covered, Deck
Exterior Features: Courtyard, Private Yard, Rain Gutters
Road Surface Type: Asphalt
Pool Private: No
County: Forsyth - GA
Acres: 2.75
Pool Desc: None
Fees / Restrictions
Financial
Original Price: $1,250,000
Owner Financing: No
Garage / Parking
Parking Features: Attached, Garage, Garage Door Opener, Garage Faces Front, Garage Faces Side
Green / Env Info
Green Energy Generation: None
Handicap
Accessibility Features: None
Interior Features
Security Ftr: Carbon Monoxide Detector(s), Closed Circuit Camera(s), Smoke Detector(s)
Fireplace Features: Family Room, Keeping Room, Outside
Levels: Two
Appliances: Dishwasher, Disposal, Double Oven, Dryer, Electric Oven, Gas Cooktop
Laundry Features: Electric Dryer Hookup, Main Level, Mud Room, Sink
Interior Features: Beamed Ceilings, Cathedral Ceiling(s), Crown Molding, Double Vanity, Entrance Foyer, High Ceilings 10 ft Main, Recessed Lighting, Tray Ceiling(s), Walk-In Closet(s)
Flooring: Bamboo, Carpet, Ceramic Tile, Hardwood
Spa Features: None
Lot Info
Lot Size Source: Public Records
Lot Features: Back Yard, Front Yard, Landscaped, Wooded
Lot Size: 360x 503
Misc
Property Attached: No
Home Warranty: No
Open House
Other
Other Structures: None
Property Info
Construction Materials: Brick 4 Sides, Spray Foam Insulation, Stone
Year Built: 2,018
Property Condition: Resale
Roof: Composition
Property Type: Residential Detached
Style: European
Rental Info
Land Lease: No
Room Info
Kitchen Features: Breakfast Bar, Breakfast Room, Cabinets Stain, Keeping Room, Kitchen Island, Pantry Walk-In, Solid Surface Counters, View to Family Room
Room Master Bathroom Features: Double Vanity,Separate Tub/Shower,Soaking Tub
Room Dining Room Features: Seats 12+
Special Features
Green Features: Insulation, Thermostat, Windows
Special Listing Conditions: In Foreclosure
Special Circumstances: None
Sqft Info
Building Area Total: 3649
Building Area Source: Public Records
Tax Info
Tax Amount Annual: 9034
Tax Year: 2,023
Tax Parcel Letter: 154-000-021
Unit Info
Utilities / Hvac
Cool System: Central Air
Electric: 110 Volts, 220 Volts in Laundry
Heating: Central, ENERGY STAR Qualified Equipment, Natural Gas
Utilities: Natural Gas Available, Underground Utilities
Sewer: Septic Tank
Waterfront / Water
Water Body Name: None
Water Source: Public
Waterfront Features: None
Directions
USE GPSListing Provided courtesy of Orchard Brokerage Llc
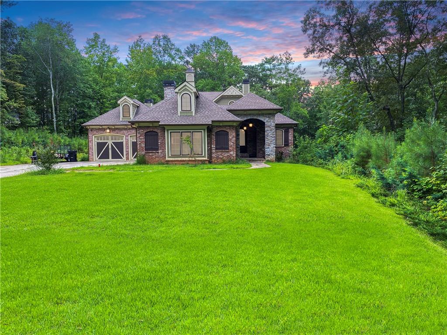
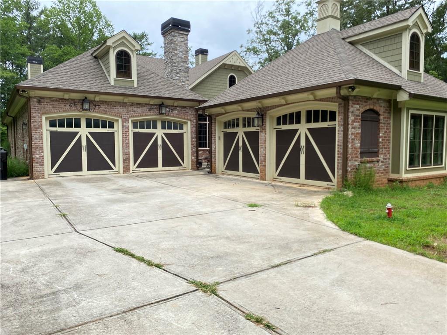
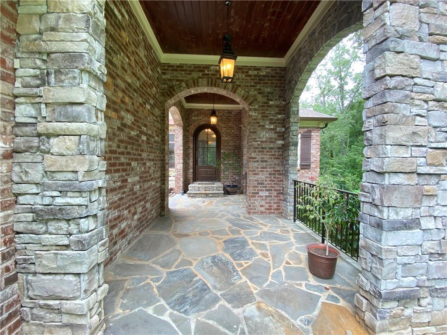
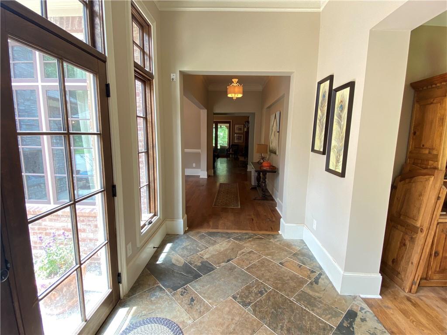
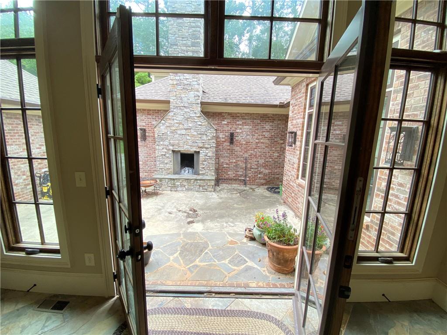
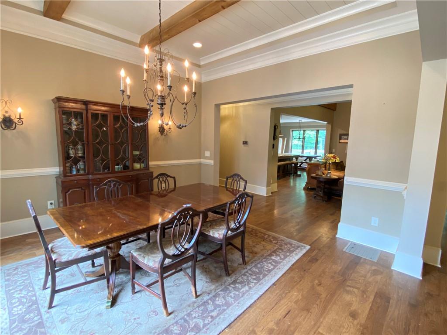
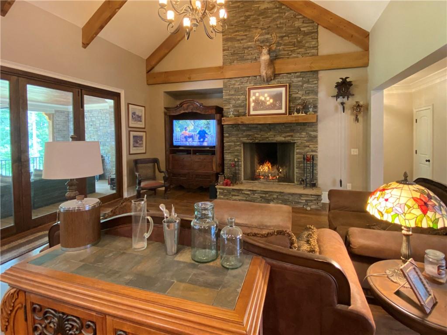
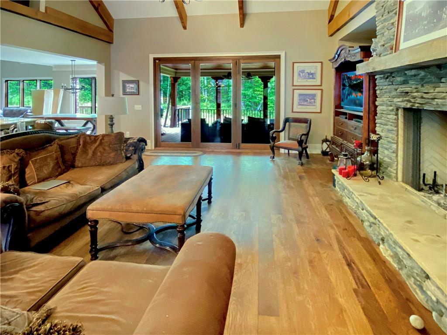
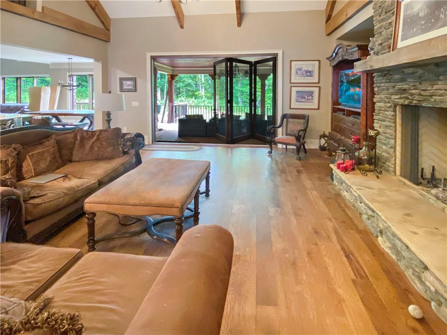
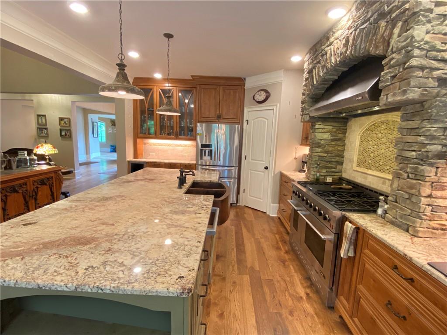
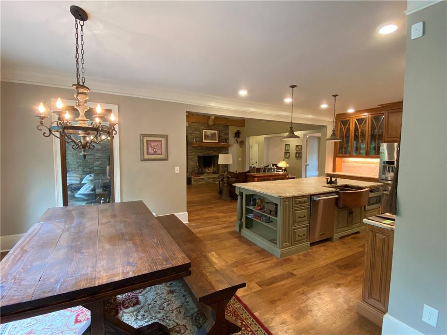
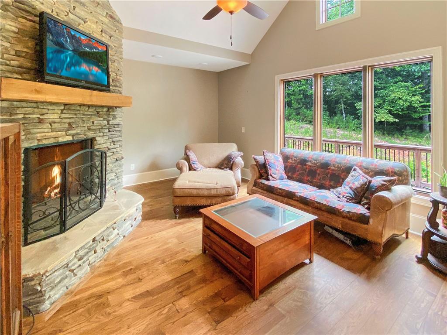
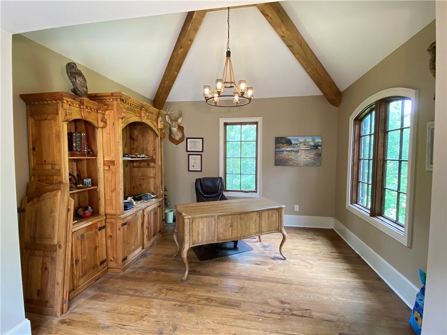
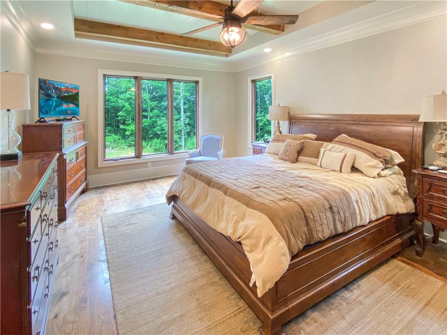
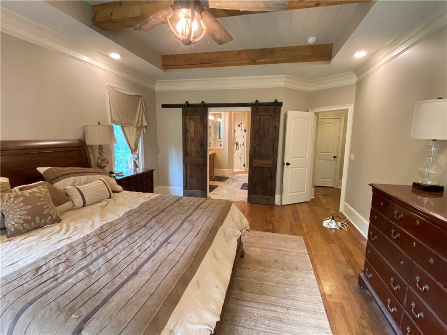
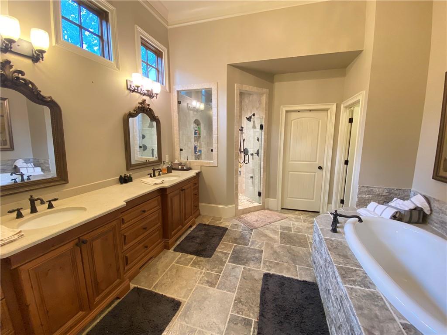
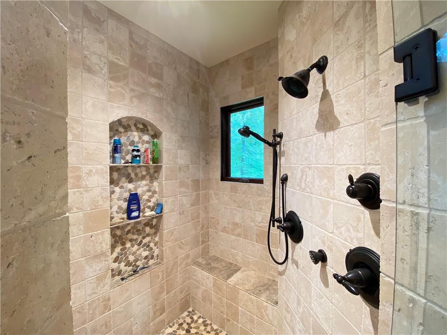
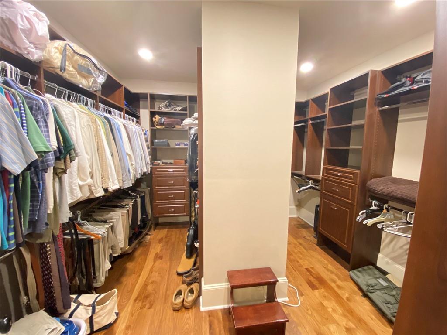
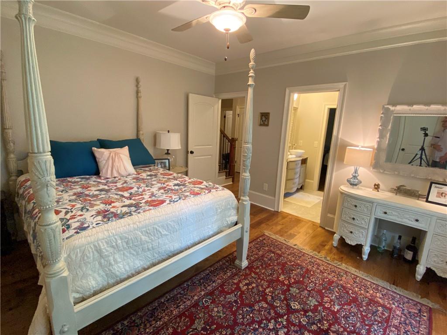
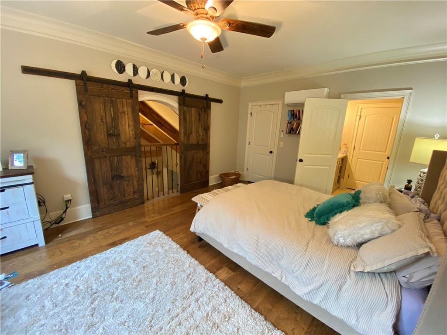
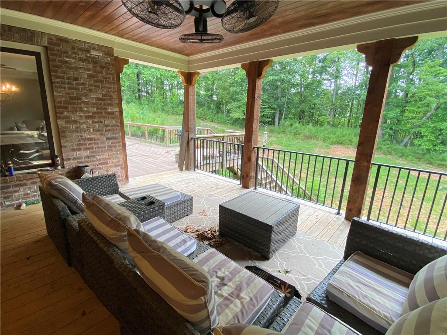
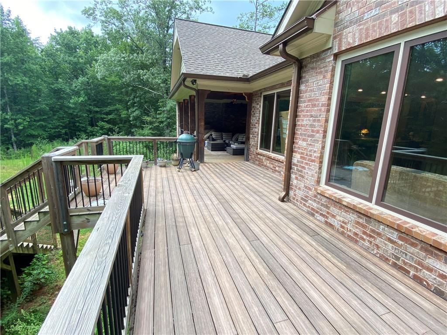
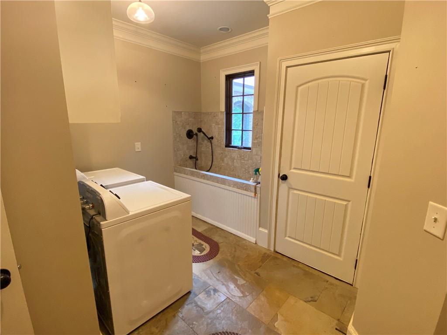
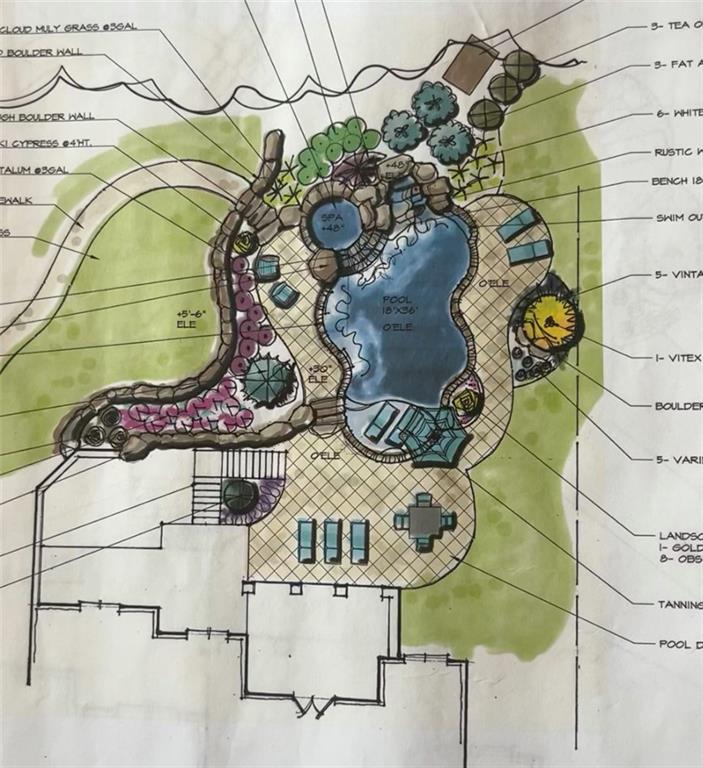
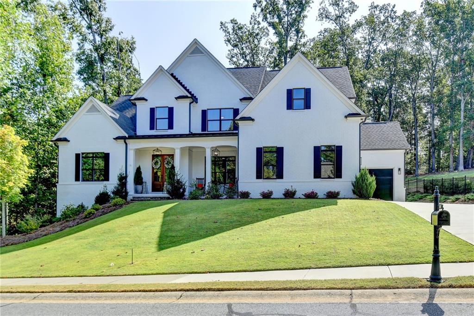
 MLS# 404489084
MLS# 404489084 