Viewing Listing MLS# 392802681
Suwanee, GA 30024
- 3Beds
- 2Full Baths
- 1Half Baths
- N/A SqFt
- 2006Year Built
- 0.05Acres
- MLS# 392802681
- Residential
- Townhouse
- Pending
- Approx Time on Market2 months, 10 days
- AreaN/A
- CountyGwinnett - GA
- Subdivision Suwanee Station
Overview
Beautiful home, Incredible price, in the highly sought-after Suwanee Station subd! This elegant brick front townhouse offers 3 bedrooms, 2.5 baths, Primary Suite on the main floor, and an array of modern features designed for comfortable and stylish living. The desirable location of this home combines the tranquility of suburban living with convenient access to local amenities, shopping, dining, and entertainment. Step inside to discover the beautiful freshly painted interior and new wood flooring adding warmth and elegance to your living spaces. The 2-story great room is the heart of the home, boasting soaring ceilings, abundant natural light and cozy fireplace. This inviting space is perfect for relaxation and entertaining, creating a sense openness and grandeur. The formal dining makes dinner parties and holidays special; The eat-in kitchen is a culinary delight, equipped with stainless steel appliances, ample cabinetry, and a cozy breakfast area, It's perfect for casual meals and gatherings with loved ones. Main Level Primary Suite offers new wood flooring, convenience and luxury with a spacious bedroom, large ensuite bathroom, and walkcl-in closet space.Upstairs the 2nd level features an oversized loft overlooking the great room provides a versatile space that can be used as a home office, play area, or additional living space, offering endless possibilities to suit your lifestyle. The upper level includes two additional spacious bedrooms, and a full bath, ensuring comfort and privacy for family members or guests. The attached 2-car garage provides secure parking and extra storage, adding to the convenience of this delightful home.Discover the perfect blend of comfort, style, and convenience in this charming townhouse. Whether you're looking for a spacious family home or a place to entertain friends, this property offers it all. The outstanding amenities include a gorgeous clubroom, tennis courts, pool, playground, sports court and walking trails. Plus top Gwinnett County schools. Don't miss the opportunity to make this townhouse your ownschedule a showing today and experience the beauty and functionality of 1118 Lake Point Way in Suwanee Station!
Association Fees / Info
Hoa: Yes
Hoa Fees Frequency: Monthly
Hoa Fees: 125
Community Features: Clubhouse, Fitness Center, Homeowners Assoc, Near Schools, Near Shopping, Pickleball, Playground, Pool, Sidewalks, Street Lights, Tennis Court(s)
Association Fee Includes: Maintenance Grounds, Reserve Fund
Bathroom Info
Main Bathroom Level: 1
Halfbaths: 1
Total Baths: 3.00
Fullbaths: 2
Room Bedroom Features: Master on Main
Bedroom Info
Beds: 3
Building Info
Habitable Residence: No
Business Info
Equipment: None
Exterior Features
Fence: None
Patio and Porch: Front Porch
Exterior Features: Private Entrance
Road Surface Type: Asphalt, Paved
Pool Private: No
County: Gwinnett - GA
Acres: 0.05
Pool Desc: None
Fees / Restrictions
Financial
Original Price: $425,000
Owner Financing: No
Garage / Parking
Parking Features: Attached, Garage, Garage Door Opener, Garage Faces Rear, Kitchen Level
Green / Env Info
Green Energy Generation: None
Handicap
Accessibility Features: None
Interior Features
Security Ftr: Security System Owned, Smoke Detector(s)
Fireplace Features: Factory Built, Gas Starter, Great Room
Levels: Two
Appliances: Dishwasher, Disposal, Dryer, Gas Range, Gas Water Heater, Microwave, Refrigerator, Self Cleaning Oven, Washer
Laundry Features: Electric Dryer Hookup, Laundry Room, Main Level
Interior Features: Central Vacuum, Disappearing Attic Stairs, Double Vanity, High Ceilings 9 ft Main, Tray Ceiling(s), Walk-In Closet(s)
Flooring: Carpet, Ceramic Tile, Hardwood
Spa Features: None
Lot Info
Lot Size Source: Public Records
Lot Features: Other
Lot Size: x
Misc
Property Attached: Yes
Home Warranty: No
Open House
Other
Other Structures: None
Property Info
Construction Materials: Brick Front
Year Built: 2,006
Property Condition: Resale
Roof: Composition
Property Type: Residential Attached
Style: Townhouse
Rental Info
Land Lease: No
Room Info
Kitchen Features: Breakfast Bar, Cabinets Stain, Eat-in Kitchen, Pantry, Stone Counters
Room Master Bathroom Features: Double Vanity,Separate Tub/Shower
Room Dining Room Features: Separate Dining Room
Special Features
Green Features: None
Special Listing Conditions: None
Special Circumstances: Agent Related to Seller, Estate Owned, Sold As/Is
Sqft Info
Building Area Total: 2448
Building Area Source: Public Records
Tax Info
Tax Amount Annual: 686
Tax Year: 2,023
Tax Parcel Letter: R7209-340
Unit Info
Utilities / Hvac
Cool System: Ceiling Fan(s), Central Air, Multi Units
Electric: None
Heating: Central, Forced Air, Natural Gas
Utilities: Cable Available, Electricity Available, Natural Gas Available, Phone Available, Sewer Available, Underground Utilities, Water Available
Sewer: Public Sewer
Waterfront / Water
Water Body Name: None
Water Source: Public
Waterfront Features: None
Directions
Use GPSListing Provided courtesy of Ken Harris And Associates Realty
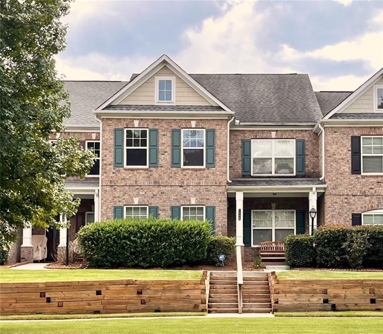
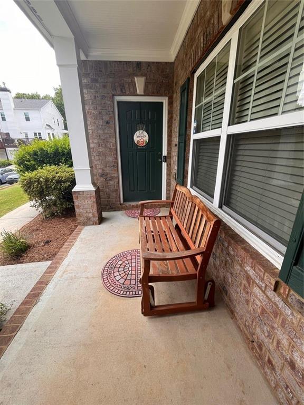
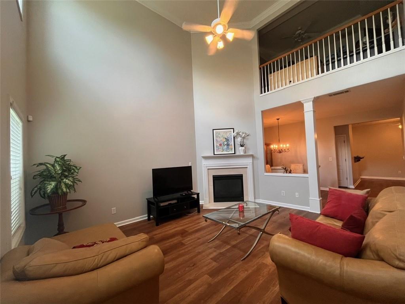
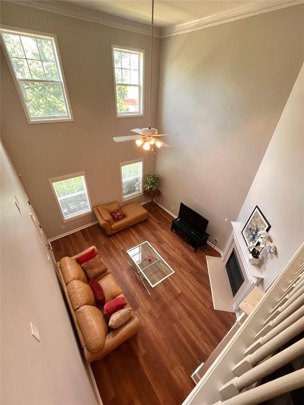
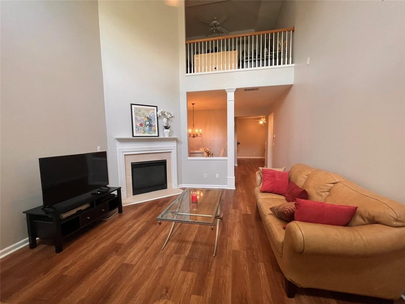
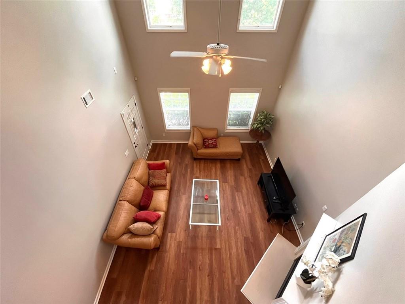
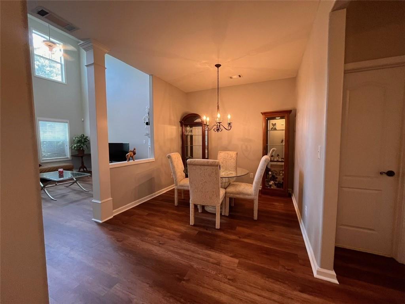
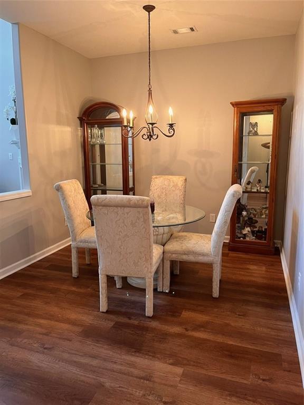
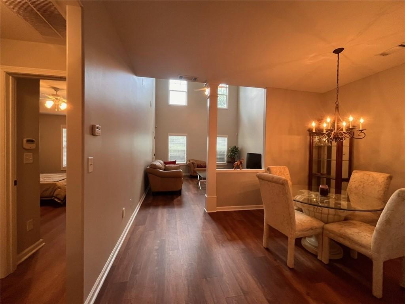
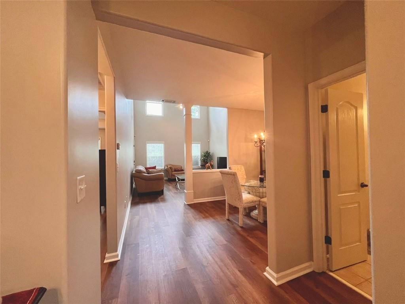
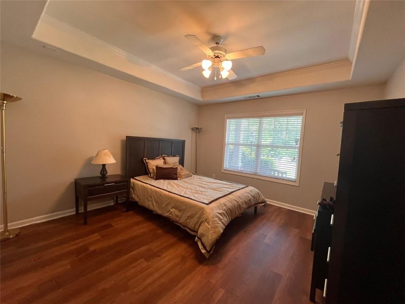
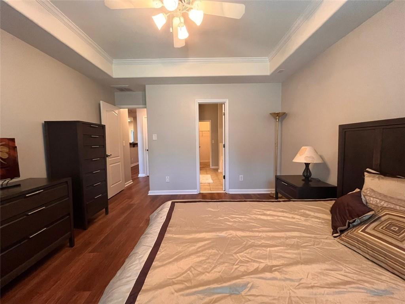
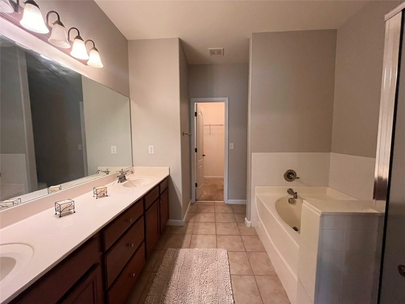
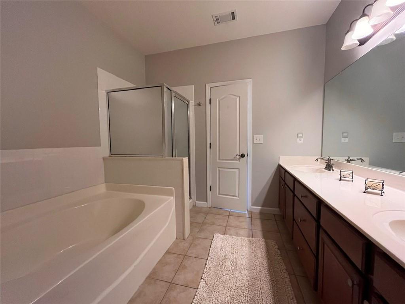
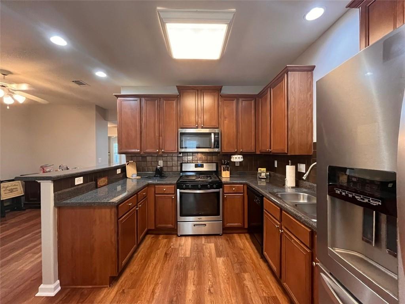
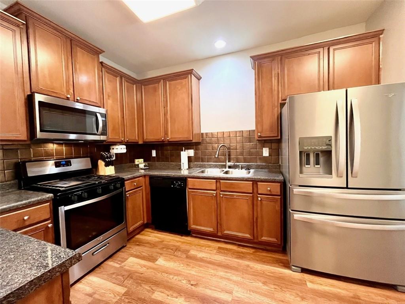
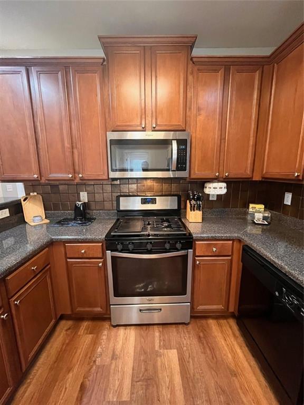
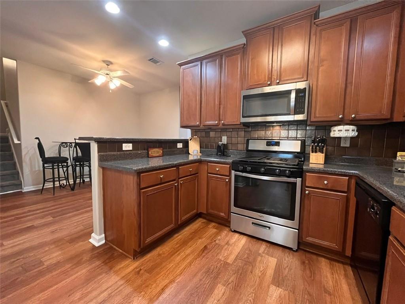
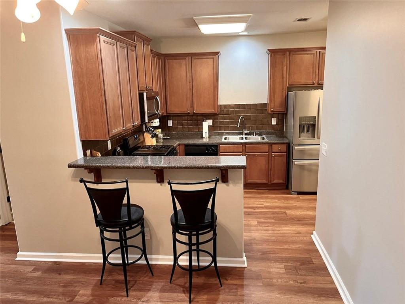
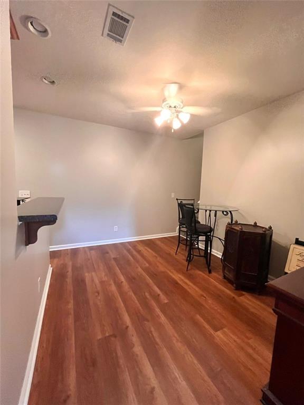
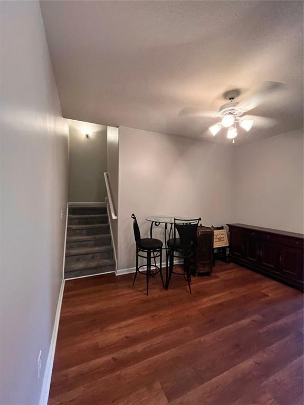
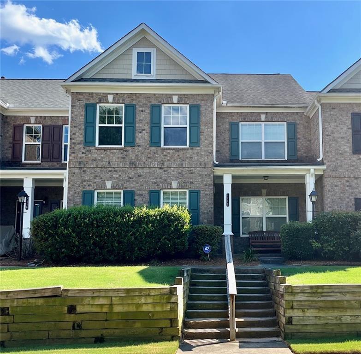
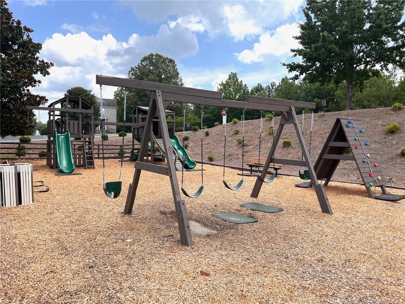
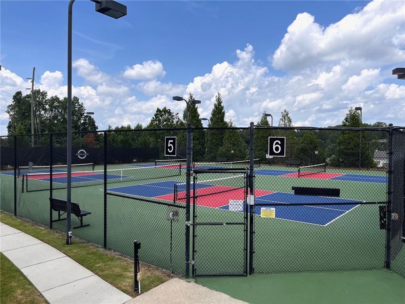
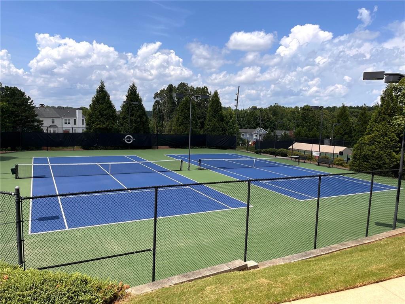
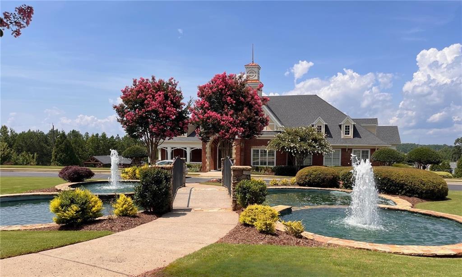
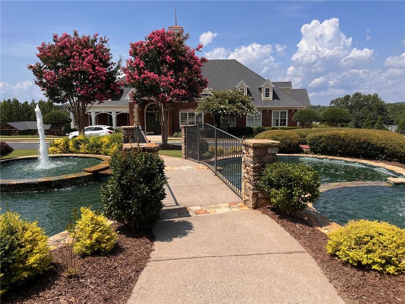
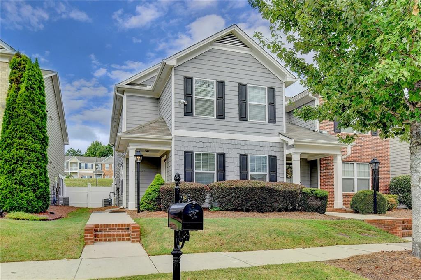
 MLS# 402746921
MLS# 402746921