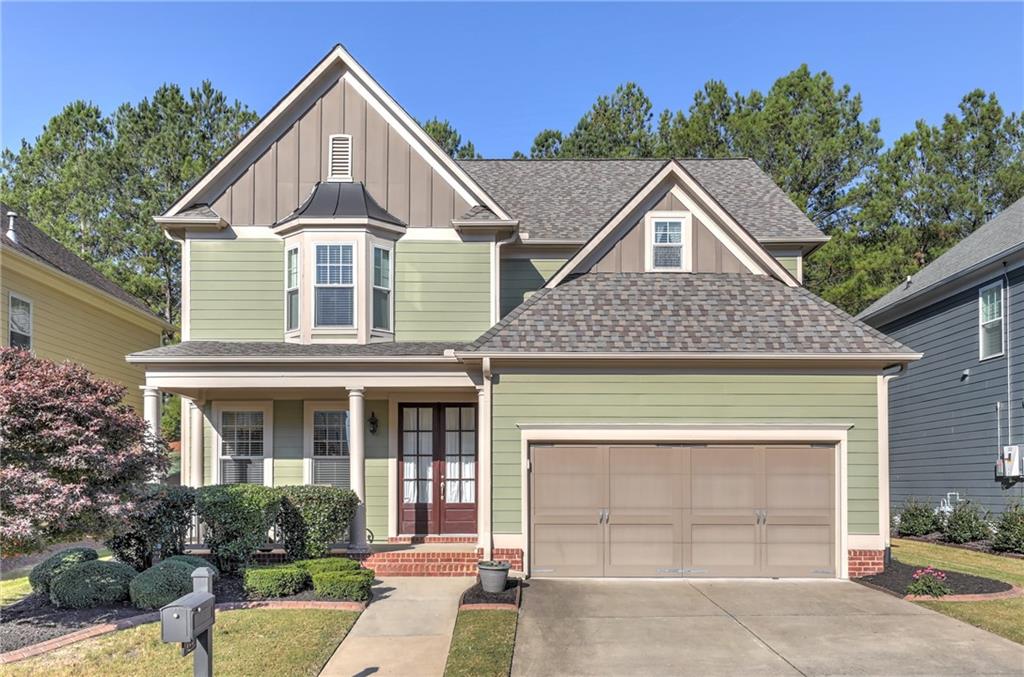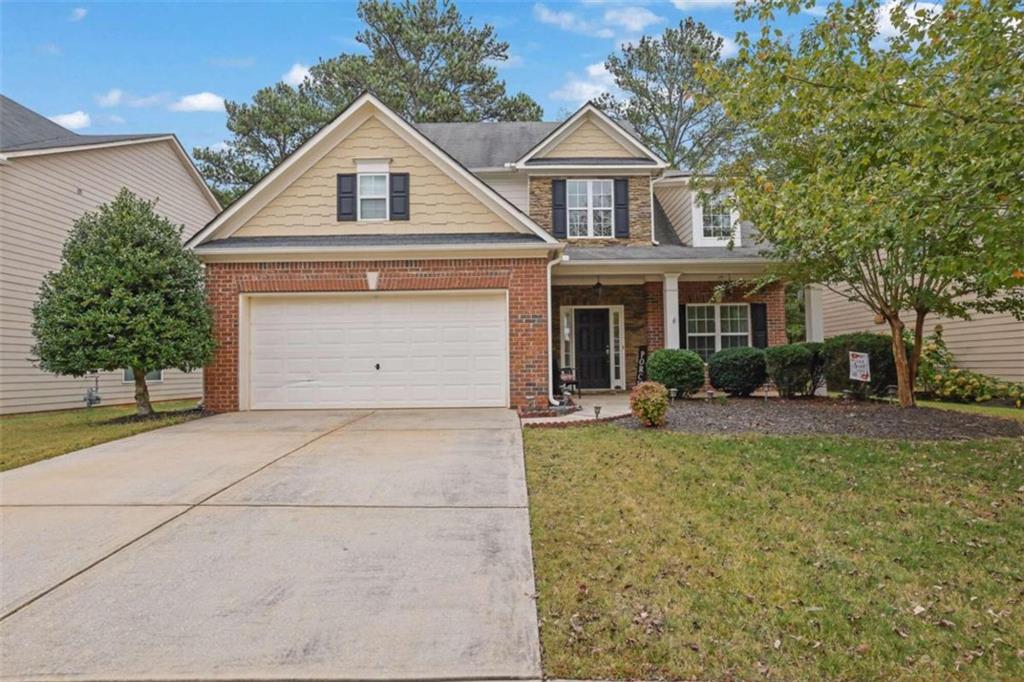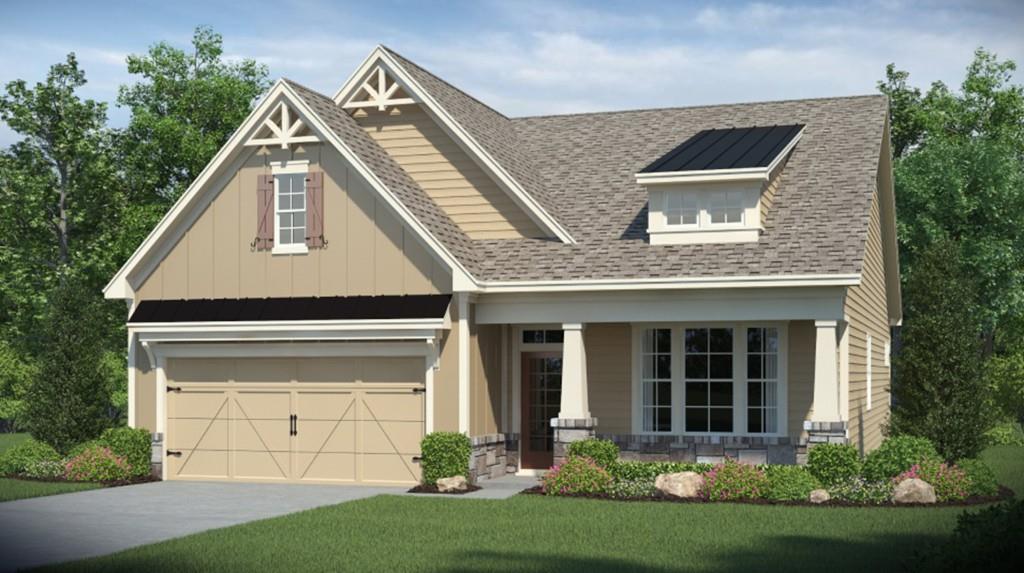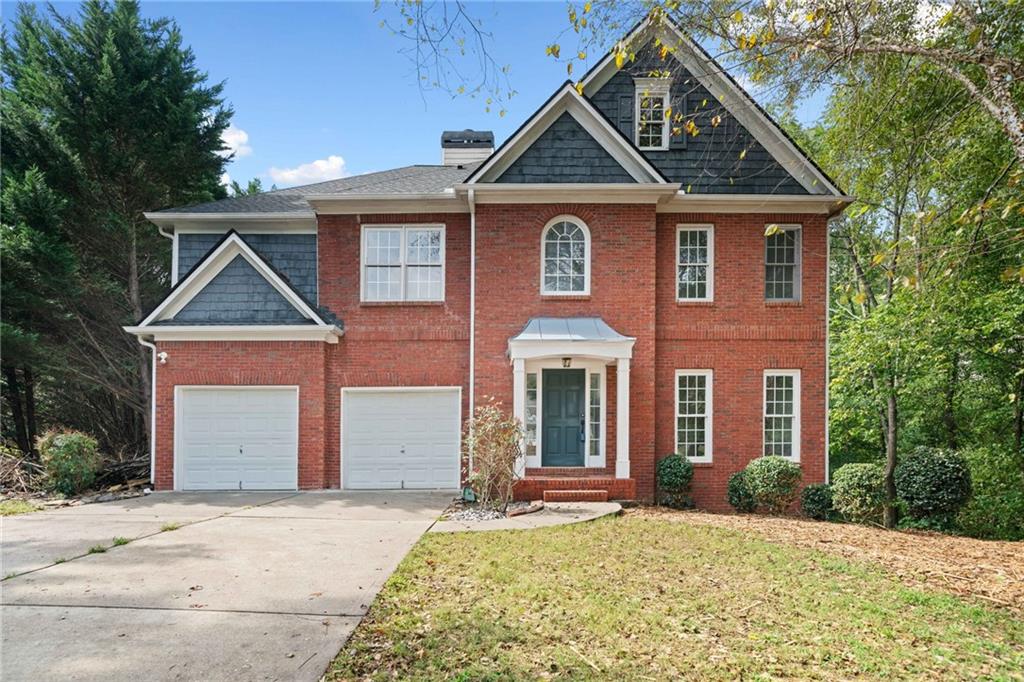Viewing Listing MLS# 392742538
Canton, GA 30115
- 3Beds
- 2Full Baths
- N/AHalf Baths
- N/A SqFt
- 1991Year Built
- 1.00Acres
- MLS# 392742538
- Residential
- Single Family Residence
- Pending
- Approx Time on Market3 months, 30 days
- AreaN/A
- CountyCherokee - GA
- Subdivision Laurel Creek
Overview
In Creekview School District! Screened porch, fabulously large backyard and lots of extras make this home a winner! And large windows, new siding, new exterior paint, backyard sprinkler system and upgraded baths will launch this home to the top of your list! Great room has vaulted ceiling and lends itself to a nice, open floor plan on main level with neutral colors-easy to decorate to your own tastes. Stainless steel appliances. Good sized primary bedroom with attached bath. Lower level has bonus room and gym/office space. Beautiful outdoor screened porch is where youll base yourself during warm-weather months. Its the perfect outdoor room for everyday and when you want to entertain. Porch leads to open air deck for sunning and grilling then spills into the large backyard with already-prepared garden beds ready to plant with favorite flowers or vegetables. Woodshed and playhouse give the backyard its unique character. RV parking with dedicated electrical hookup too! Come and see it fast! Pics don't do it justice--really have to see this one in person. With all these extras, sure to go quickly!
Association Fees / Info
Hoa: No
Community Features: Street Lights
Bathroom Info
Main Bathroom Level: 2
Total Baths: 2.00
Fullbaths: 2
Room Bedroom Features: None
Bedroom Info
Beds: 3
Building Info
Habitable Residence: No
Business Info
Equipment: None
Exterior Features
Fence: Fenced, Back Yard, Chain Link
Patio and Porch: Deck, Front Porch, Screened
Exterior Features: Private Front Entry, Private Rear Entry
Road Surface Type: Paved
Pool Private: No
County: Cherokee - GA
Acres: 1.00
Pool Desc: None
Fees / Restrictions
Financial
Original Price: $485,000
Owner Financing: No
Garage / Parking
Parking Features: Garage, Attached, Drive Under Main Level, Garage Door Opener, Garage Faces Front, RV Access/Parking, Parking Pad
Green / Env Info
Green Energy Generation: None
Handicap
Accessibility Features: None
Interior Features
Security Ftr: None
Fireplace Features: Great Room, Blower Fan, Wood Burning Stove
Levels: One and One Half
Appliances: Dishwasher, Microwave, Refrigerator, Gas Range, Gas Water Heater
Laundry Features: In Hall, Main Level
Interior Features: Double Vanity, High Speed Internet, Crown Molding, Walk-In Closet(s)
Flooring: Carpet, Hardwood, Laminate
Spa Features: None
Lot Info
Lot Size Source: Other
Lot Features: Private, Back Yard, Wooded, Level, Landscaped, Sprinklers In Rear
Misc
Property Attached: No
Home Warranty: No
Open House
Other
Other Structures: Shed(s),Outbuilding
Property Info
Construction Materials: Frame, HardiPlank Type
Year Built: 1,991
Property Condition: Resale
Roof: Shingle
Property Type: Residential Detached
Style: Traditional
Rental Info
Land Lease: No
Room Info
Kitchen Features: Eat-in Kitchen, View to Family Room, Cabinets White, Laminate Counters
Room Master Bathroom Features: Tub/Shower Combo
Room Dining Room Features: Other
Special Features
Green Features: Insulation
Special Listing Conditions: None
Special Circumstances: None
Sqft Info
Building Area Total: 2128
Building Area Source: Owner
Tax Info
Tax Amount Annual: 3349
Tax Year: 2,023
Tax Parcel Letter: 003N04-00000-025-000-0000
Unit Info
Utilities / Hvac
Cool System: Central Air
Electric: 110 Volts
Heating: Forced Air
Utilities: Electricity Available, Natural Gas Available, Water Available
Sewer: Septic Tank
Waterfront / Water
Water Body Name: None
Water Source: Public
Waterfront Features: None
Directions
GPSListing Provided courtesy of Keller Williams Realty Partners
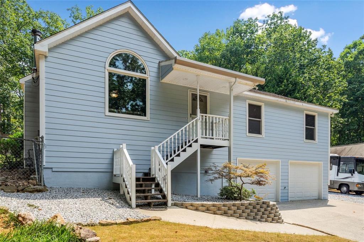
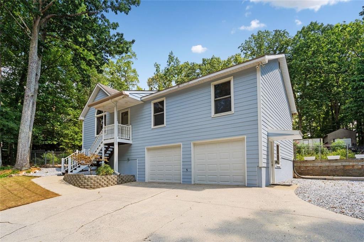
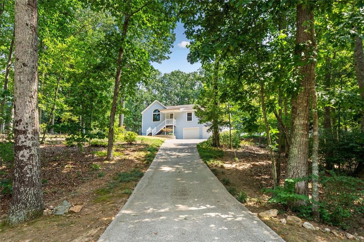
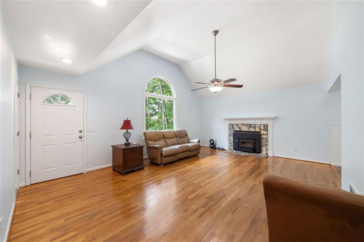
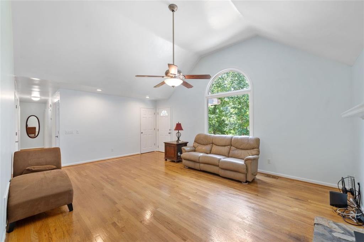
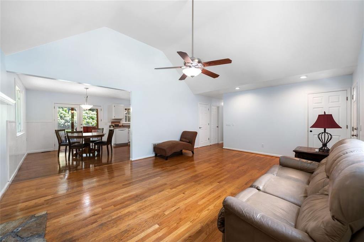
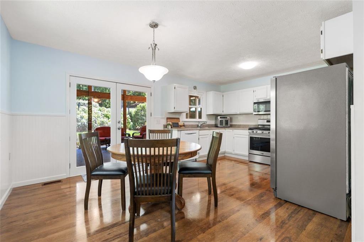
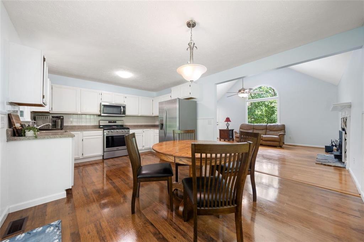
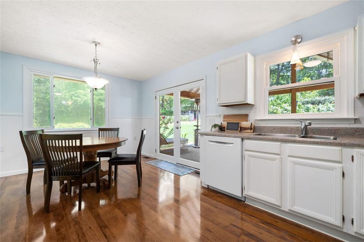
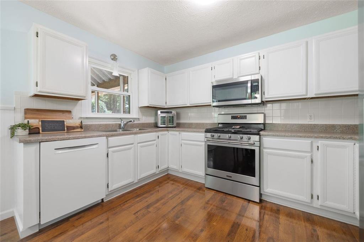
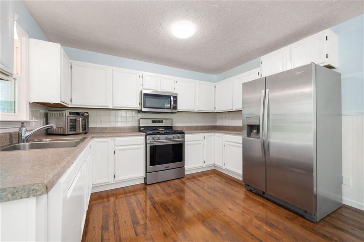
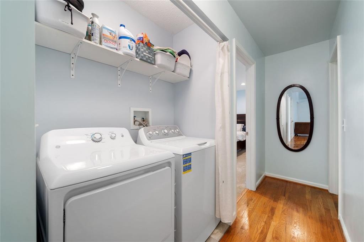
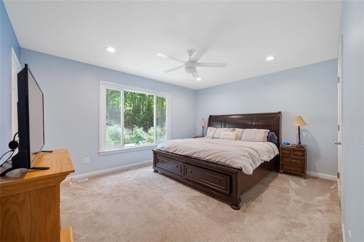
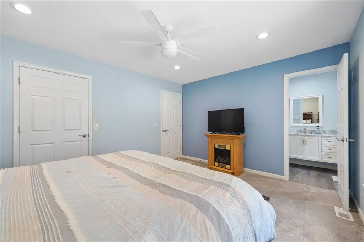
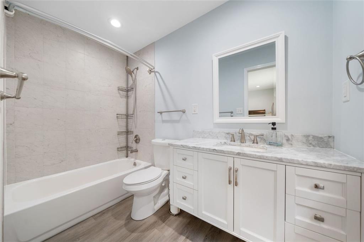
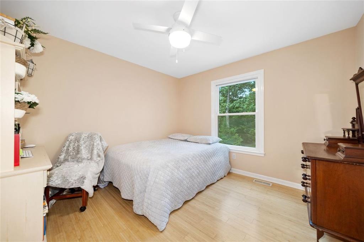
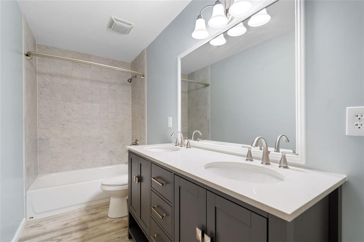
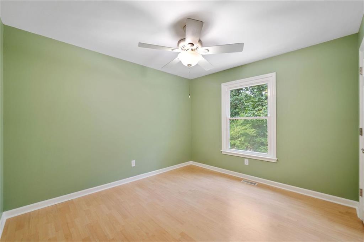
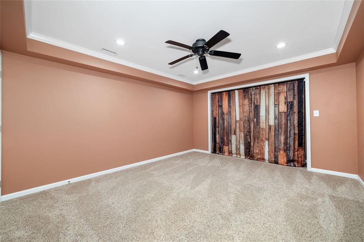
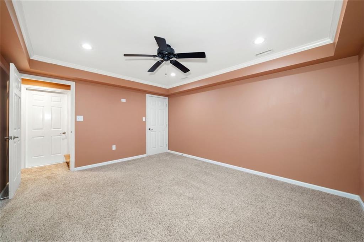
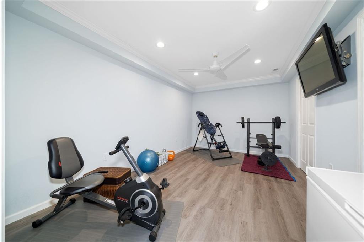
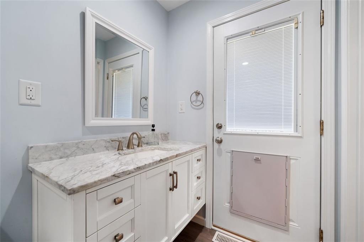
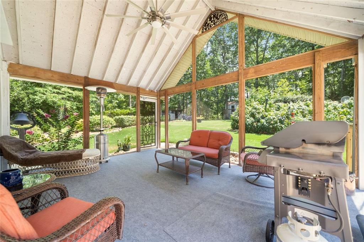
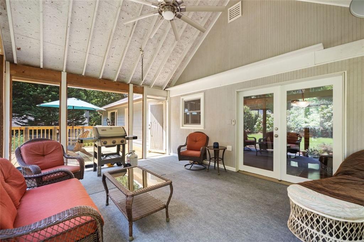
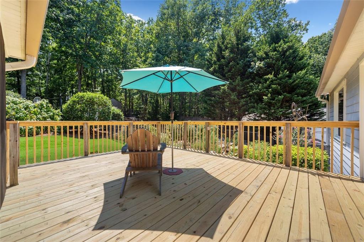
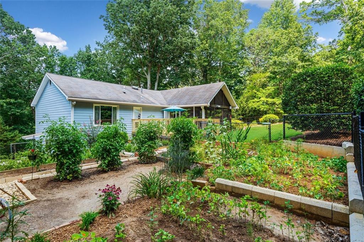
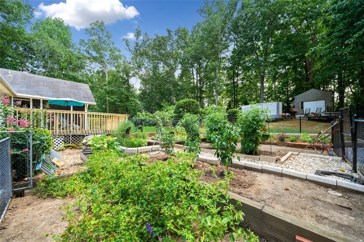
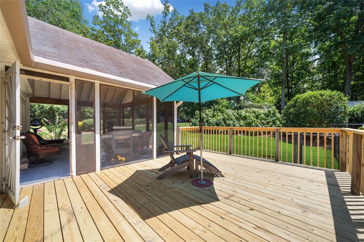
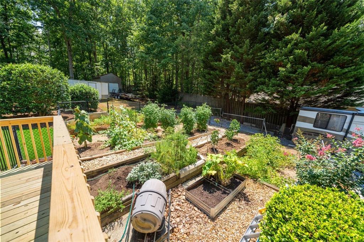
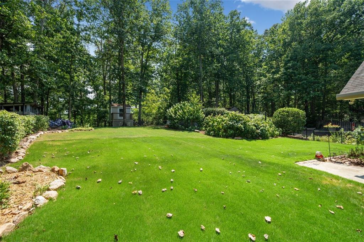
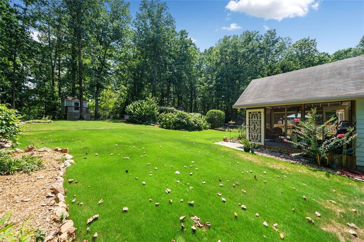
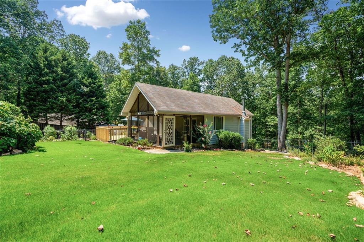
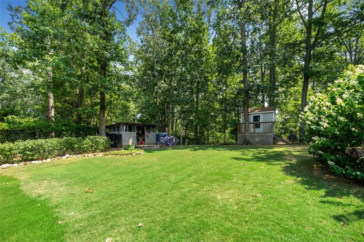
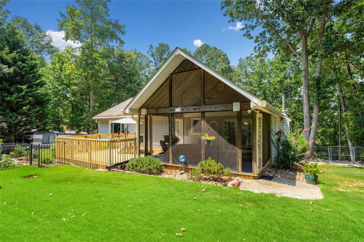
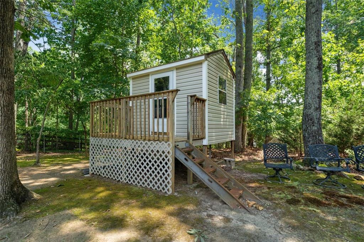
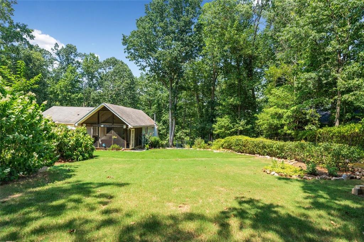
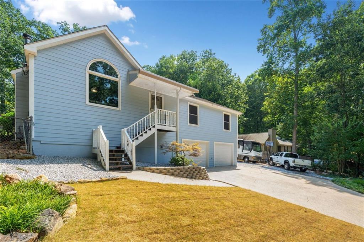
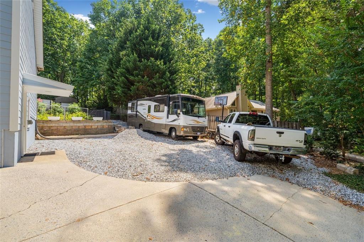
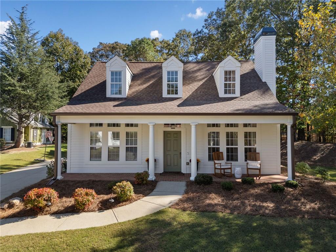
 MLS# 409341586
MLS# 409341586 