Viewing Listing MLS# 392732725
Atlanta, GA 30309
- 3Beds
- 2Full Baths
- N/AHalf Baths
- N/A SqFt
- 1935Year Built
- 0.50Acres
- MLS# 392732725
- Residential
- Single Family Residence
- Active Under Contract
- Approx Time on Market3 months, 28 days
- AreaN/A
- CountyFulton - GA
- Subdivision Brookwood
Overview
The Secret Garden - a hidden gem in Brookwood/S. Buckhead offering tranquility and city convenience. Originally the carriage house for the Nunnally Estate, this half-acre property boasts meticulously designed gardens that bloom year-round. Enjoy the private, gated drive and serene courtyard, or relax on the kitchen deck with stunning Atlanta skyline views. Inside, the historical charm is evident throughout, and feature glass French doors leading to a foyer and vaulted dining room. The kitchen features luxury appliances and an island, creating a perfect environment to prepare meals or entertain in this very unique and intimate space. The formal, fireside living room overlooks the expansive courtyard gardens, while a sunroom and library offer additional retreats. The historic details and charm of the home have been meticulously maintained and preserved by the current owner, a renowned interior designer. A private atelier completes this oasis, seamlessly blending nature with urban living.
Association Fees / Info
Hoa: No
Community Features: Dog Park, Near Beltline, Near Public Transport, Near Schools, Near Shopping, Near Trails/Greenway, Park, Playground, Pool, Street Lights
Bathroom Info
Main Bathroom Level: 1
Total Baths: 2.00
Fullbaths: 2
Room Bedroom Features: Master on Main, Split Bedroom Plan
Bedroom Info
Beds: 3
Building Info
Habitable Residence: No
Business Info
Equipment: None
Exterior Features
Fence: Back Yard, Wood, Wrought Iron
Patio and Porch: Deck, Patio
Exterior Features: Awning(s), Courtyard, Garden, Private Entrance, Private Yard
Road Surface Type: Asphalt, Paved
Pool Private: No
County: Fulton - GA
Acres: 0.50
Pool Desc: None
Fees / Restrictions
Financial
Original Price: $1,295,000
Owner Financing: No
Garage / Parking
Parking Features: Detached, Garage, Kitchen Level, Level Driveway, Parking Pad
Green / Env Info
Green Energy Generation: None
Handicap
Accessibility Features: None
Interior Features
Security Ftr: Security Lights, Security System Owned, Smoke Detector(s)
Fireplace Features: Living Room, Other Room
Levels: Multi/Split
Appliances: Disposal, Dryer, Gas Oven, Gas Range, Microwave, Range Hood, Refrigerator, Washer
Laundry Features: Laundry Room, Main Level
Interior Features: Beamed Ceilings, Cathedral Ceiling(s), Entrance Foyer, High Ceilings 10 ft Main, His and Hers Closets
Flooring: Carpet, Ceramic Tile, Hardwood
Spa Features: None
Lot Info
Lot Size Source: Public Records
Lot Features: Back Yard, Front Yard, Landscaped, Level, Private, Wooded
Lot Size: x
Misc
Property Attached: No
Home Warranty: No
Open House
Other
Other Structures: Garage(s),Shed(s)
Property Info
Construction Materials: Cement Siding
Year Built: 1,935
Property Condition: Resale
Roof: Composition
Property Type: Residential Detached
Style: Cottage, Traditional
Rental Info
Land Lease: No
Room Info
Kitchen Features: Cabinets White, Eat-in Kitchen, Kitchen Island, Stone Counters
Room Master Bathroom Features: Tub/Shower Combo
Room Dining Room Features: Seats 12+,Separate Dining Room
Special Features
Green Features: None
Special Listing Conditions: None
Special Circumstances: None
Sqft Info
Building Area Total: 2440
Building Area Source: Public Records
Tax Info
Tax Amount Annual: 17479
Tax Year: 2,023
Tax Parcel Letter: 17-0109-0004-034-9
Unit Info
Utilities / Hvac
Cool System: Ceiling Fan(s), Central Air
Electric: None
Heating: Forced Air, Natural Gas
Utilities: Cable Available, Electricity Available, Natural Gas Available, Phone Available, Sewer Available, Water Available
Sewer: Public Sewer
Waterfront / Water
Water Body Name: None
Water Source: Public
Waterfront Features: None
Directions
Please use GPS.Listing Provided courtesy of Compass
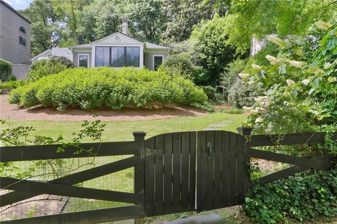
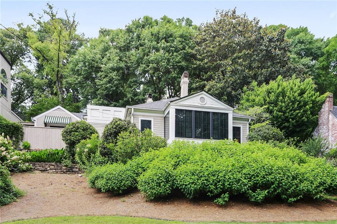
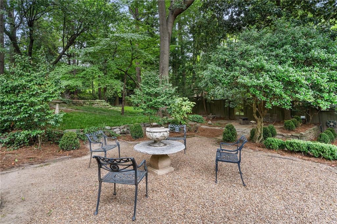
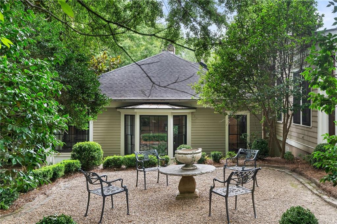
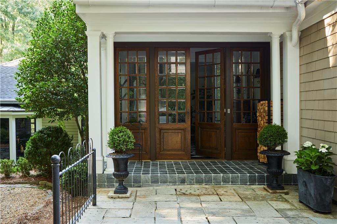
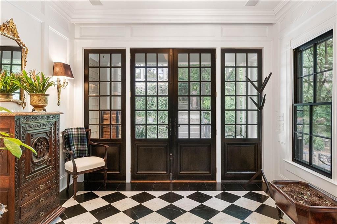
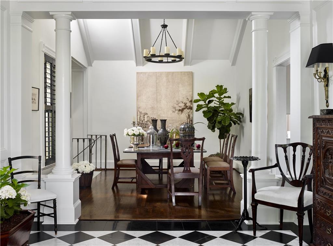
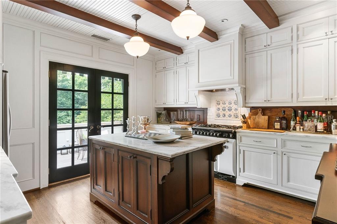
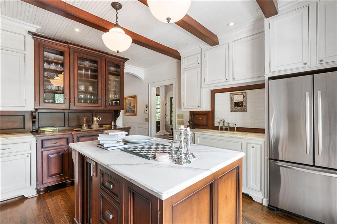
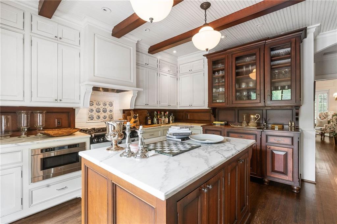
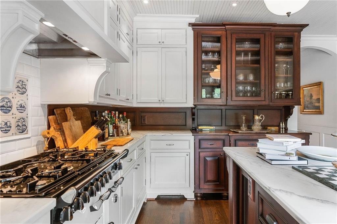
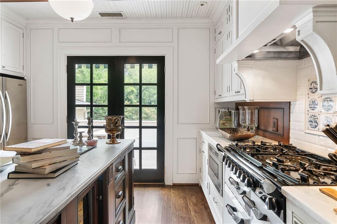
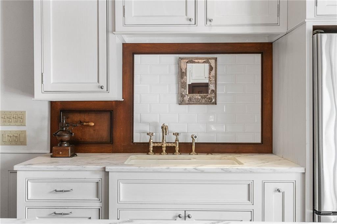
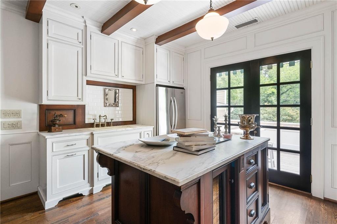
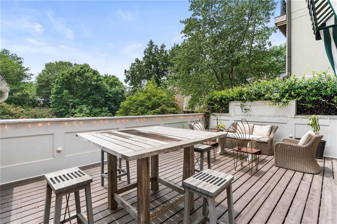
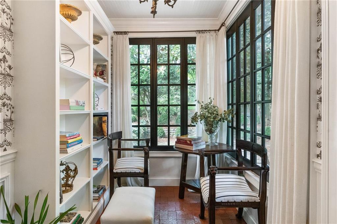
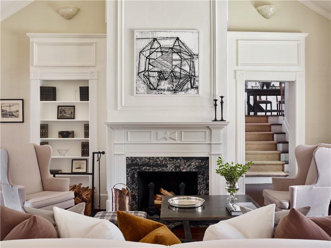
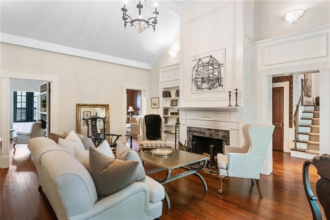
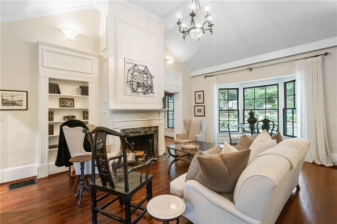
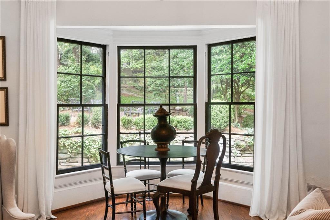
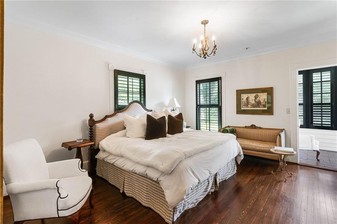
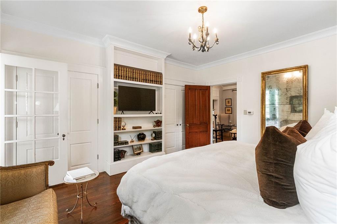
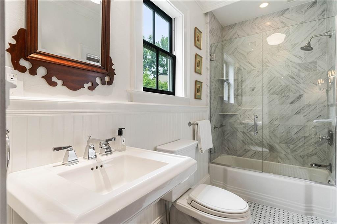
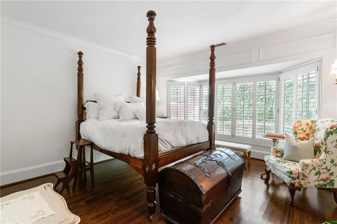
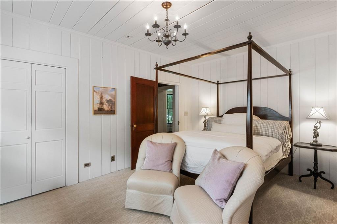
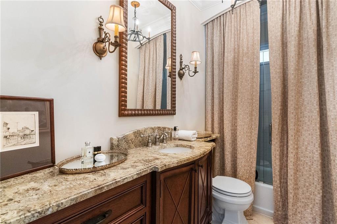
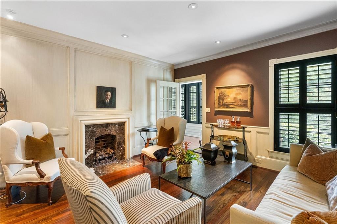
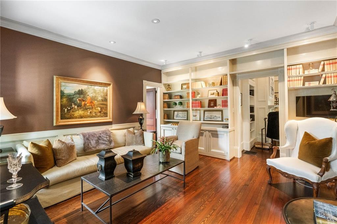
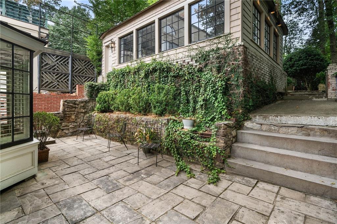
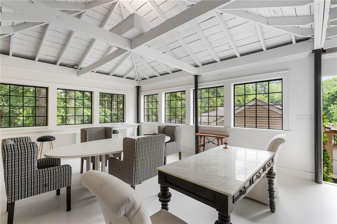
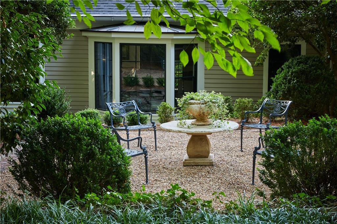
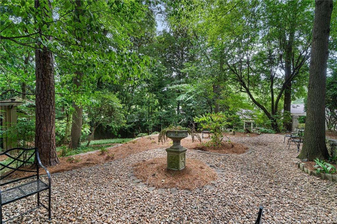
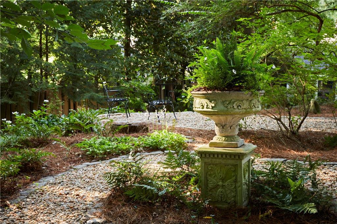
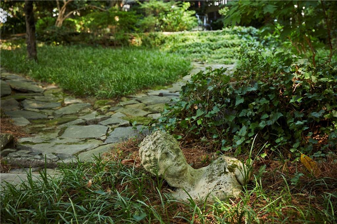
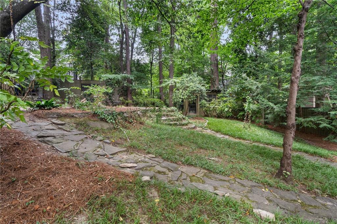
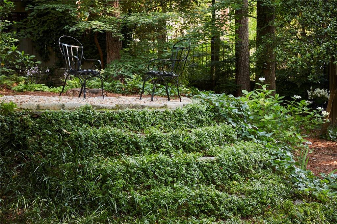
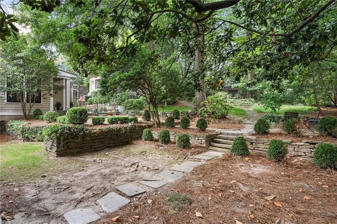
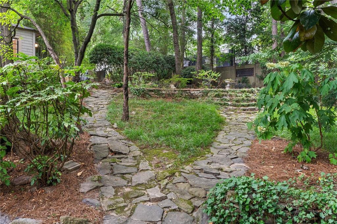
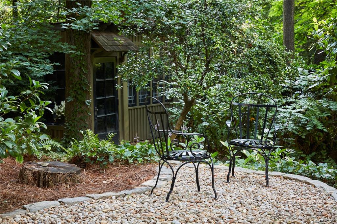
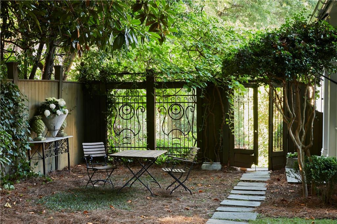
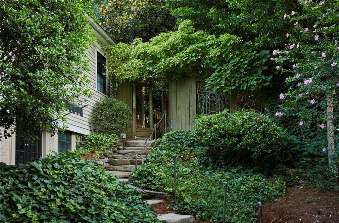
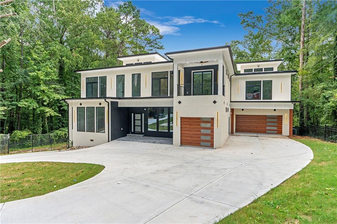
 MLS# 408698124
MLS# 408698124