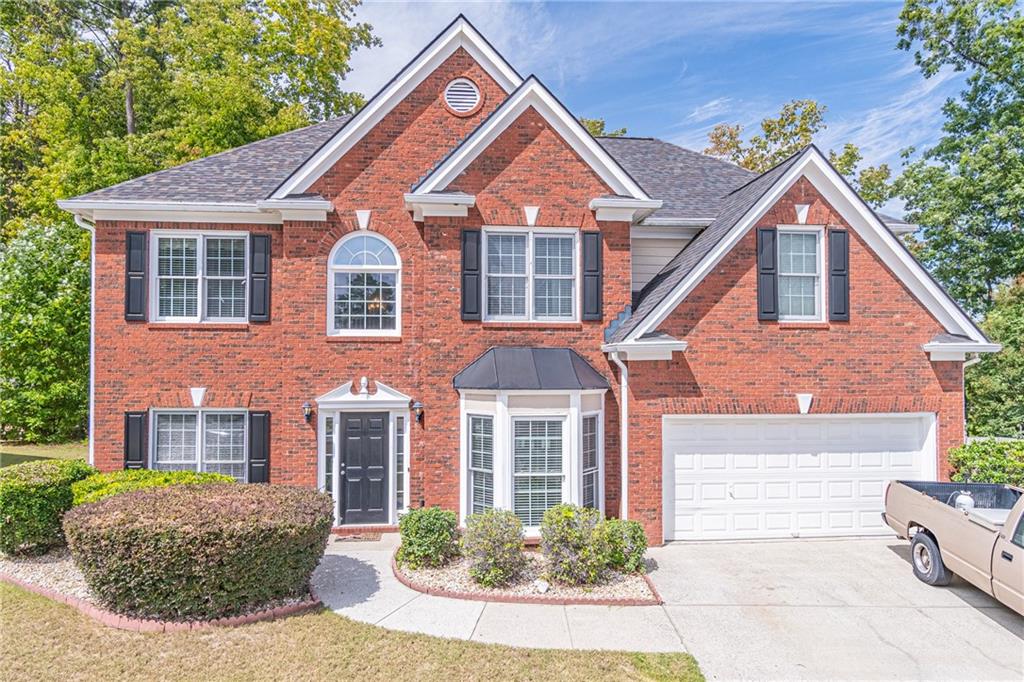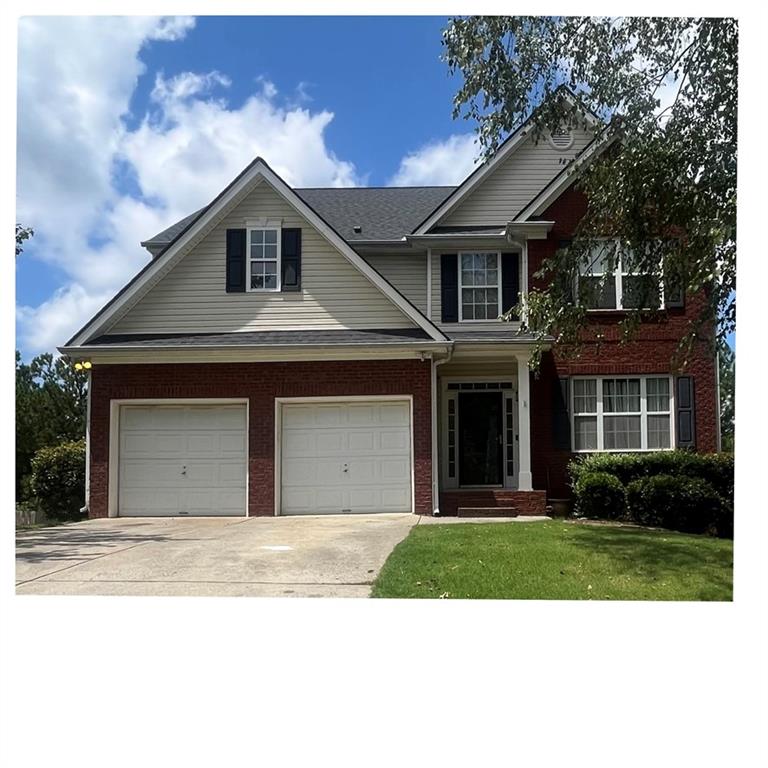Viewing Listing MLS# 392724179
Buford, GA 30518
- 4Beds
- 2Full Baths
- 1Half Baths
- N/A SqFt
- 2004Year Built
- 0.29Acres
- MLS# 392724179
- Residential
- Single Family Residence
- Active Under Contract
- Approx Time on Market3 months, 23 days
- AreaN/A
- CountyGwinnett - GA
- Subdivision Roxwood Park
Overview
Introducing this beautiful home in Buford, located in the desirable Lanier school district! Nestled at the end of a cul-de-sac, this home sits atop a hill, offering the best views in the neighborhood.This stunning property features an open floor plan with high ceilings and ample windows, allowing for an abundance of natural light. The main floor includes a versatile room that can serve as an office or guest room, while the second floor houses four spacious bedrooms and 2.5 baths. The formal living and dining areas are perfect for entertaining.Recently painted throughout, this home boasts a fresh and modern feel. Gas oven and dishwasher is brand new. The spacious backyard provides an ideal space for family gatherings and relaxation, all while enjoying the exceptional views.Well-maintained by the current owner, this home is ready for you to move in and make it your own. Located in a swim/tennis community, it offers easy access to I-985 and I-85, and is just minutes from the Mall of Georgia.Dont miss the opportunity to own this gem in a prime location!Showing starts on July 18th.
Association Fees / Info
Hoa Fees: 600
Hoa: Yes
Hoa Fees Frequency: Annually
Hoa Fees: 600
Community Features: Pool, Tennis Court(s)
Hoa Fees Frequency: Annually
Bathroom Info
Halfbaths: 1
Total Baths: 3.00
Fullbaths: 2
Room Bedroom Features: None
Bedroom Info
Beds: 4
Building Info
Habitable Residence: No
Business Info
Equipment: None
Exterior Features
Fence: None
Patio and Porch: None
Exterior Features: None
Road Surface Type: Asphalt
Pool Private: No
County: Gwinnett - GA
Acres: 0.29
Pool Desc: None
Fees / Restrictions
Financial
Original Price: $498,000
Owner Financing: No
Garage / Parking
Parking Features: Driveway, Garage, Garage Faces Front
Green / Env Info
Green Energy Generation: None
Handicap
Accessibility Features: None
Interior Features
Security Ftr: None
Fireplace Features: None
Levels: Two
Appliances: Dishwasher, Dryer, Electric Oven, Microwave
Laundry Features: None
Interior Features: Other
Flooring: Carpet, Hardwood
Spa Features: None
Lot Info
Lot Size Source: Public Records
Lot Features: Back Yard, Corner Lot, Cul-De-Sac, Open Lot
Lot Size: x
Misc
Property Attached: No
Home Warranty: No
Open House
Other
Other Structures: None
Property Info
Construction Materials: Vinyl Siding
Year Built: 2,004
Property Condition: Resale
Roof: Shingle
Property Type: Residential Detached
Style: Traditional
Rental Info
Land Lease: No
Room Info
Kitchen Features: None
Room Master Bathroom Features: None
Room Dining Room Features: None
Special Features
Green Features: None
Special Listing Conditions: None
Special Circumstances: None
Sqft Info
Building Area Total: 2740
Building Area Source: Public Records
Tax Info
Tax Amount Annual: 6188
Tax Year: 2,023
Tax Parcel Letter: R7215-494
Unit Info
Utilities / Hvac
Cool System: Central Air
Electric: 110 Volts
Heating: Central
Utilities: Cable Available, Electricity Available, Natural Gas Available, Sewer Available, Water Available
Sewer: Public Sewer
Waterfront / Water
Water Body Name: None
Water Source: Public
Waterfront Features: None
Directions
Please use GPSListing Provided courtesy of Property Plugs, Llc.
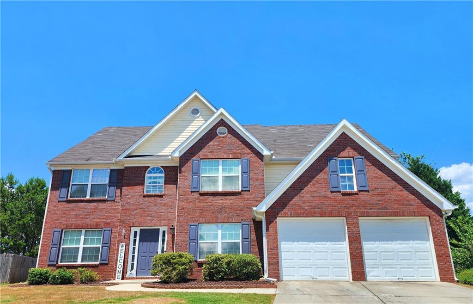
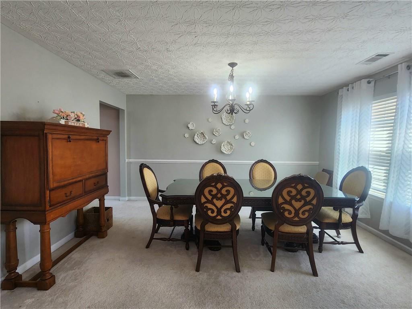
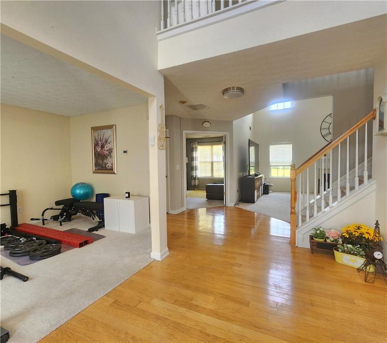
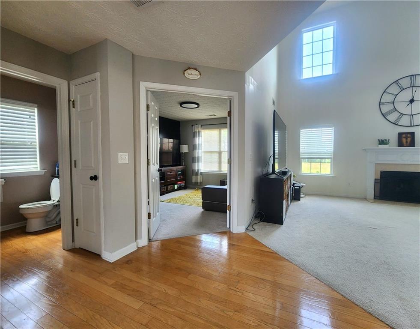
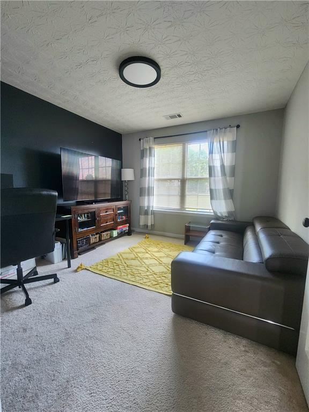
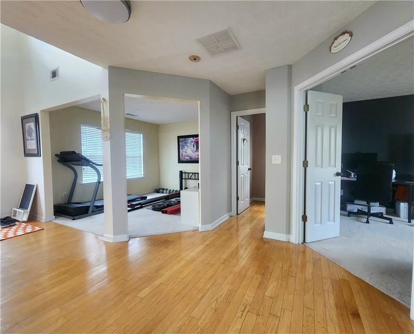
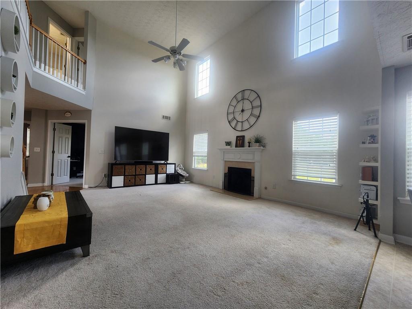
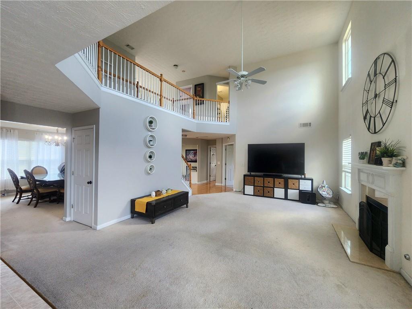
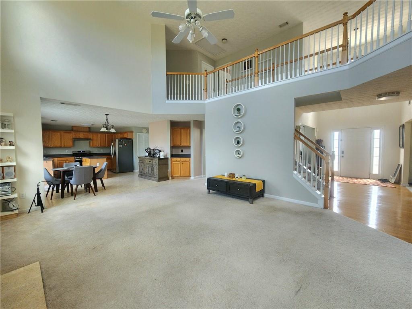
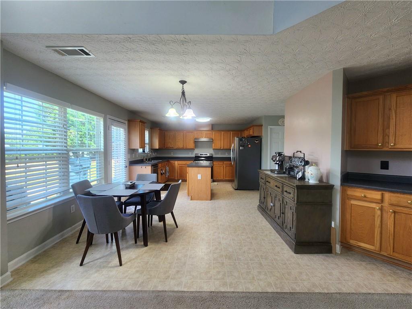
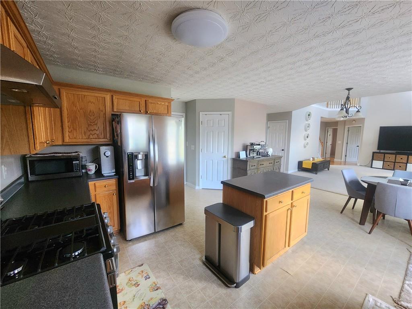
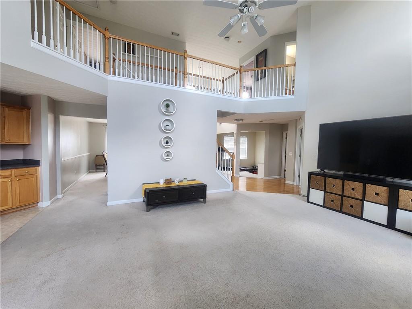
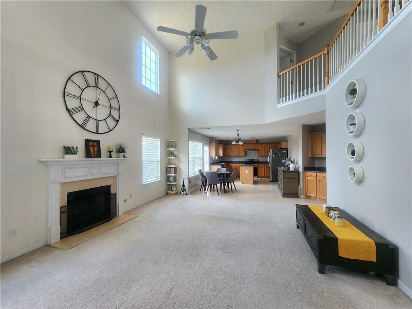
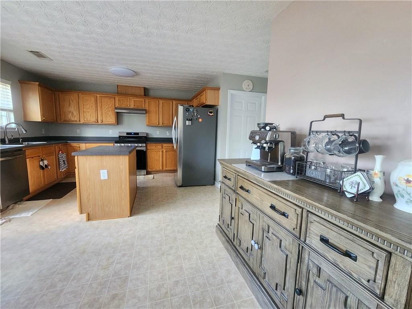
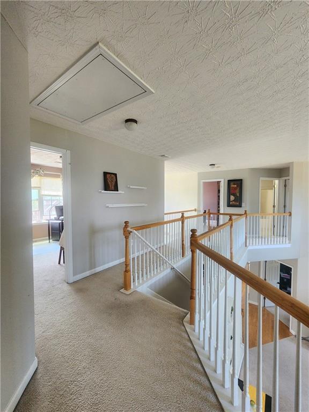
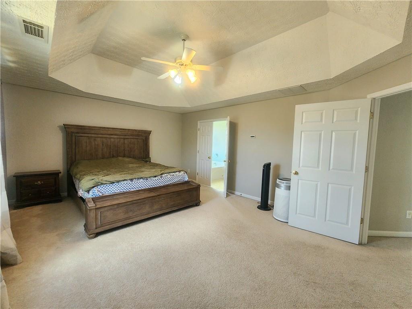
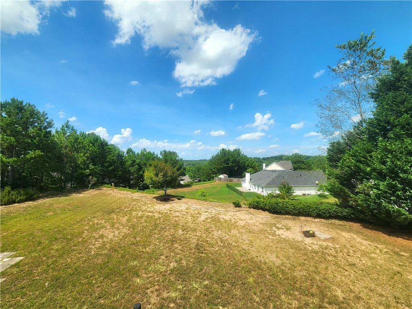
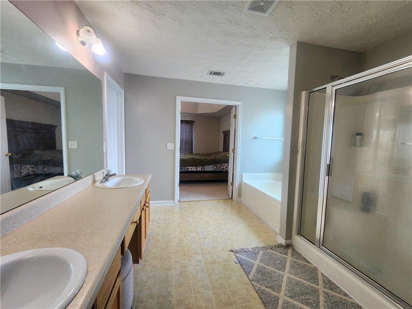
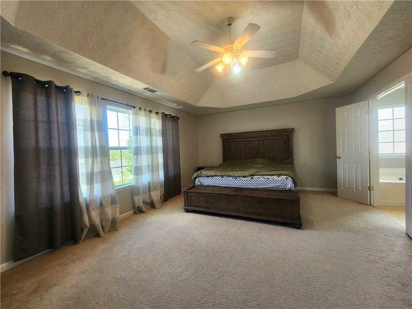
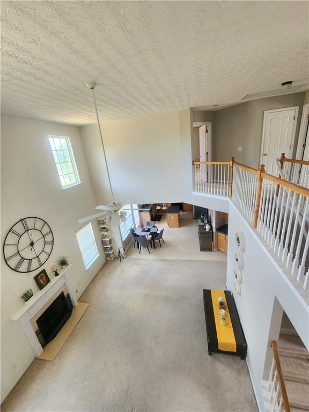
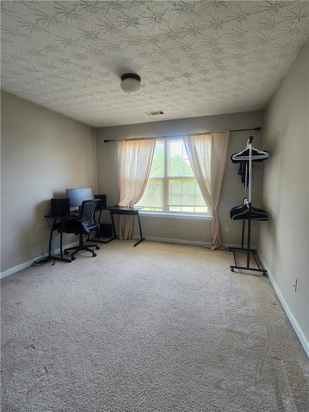
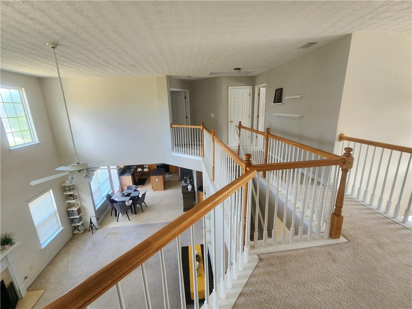
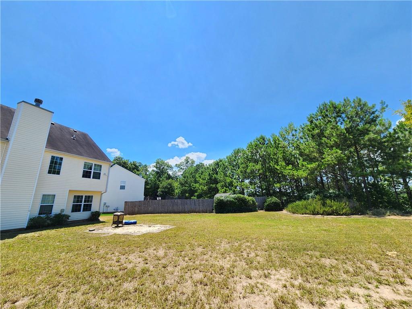
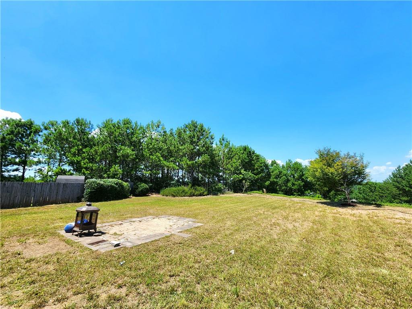
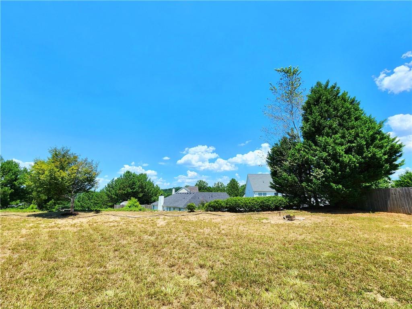
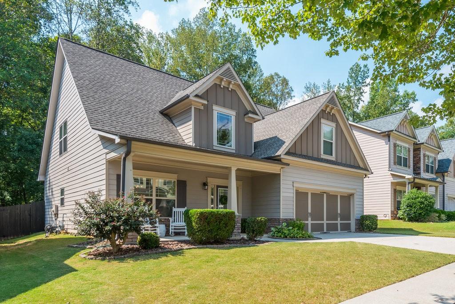
 MLS# 406097355
MLS# 406097355 