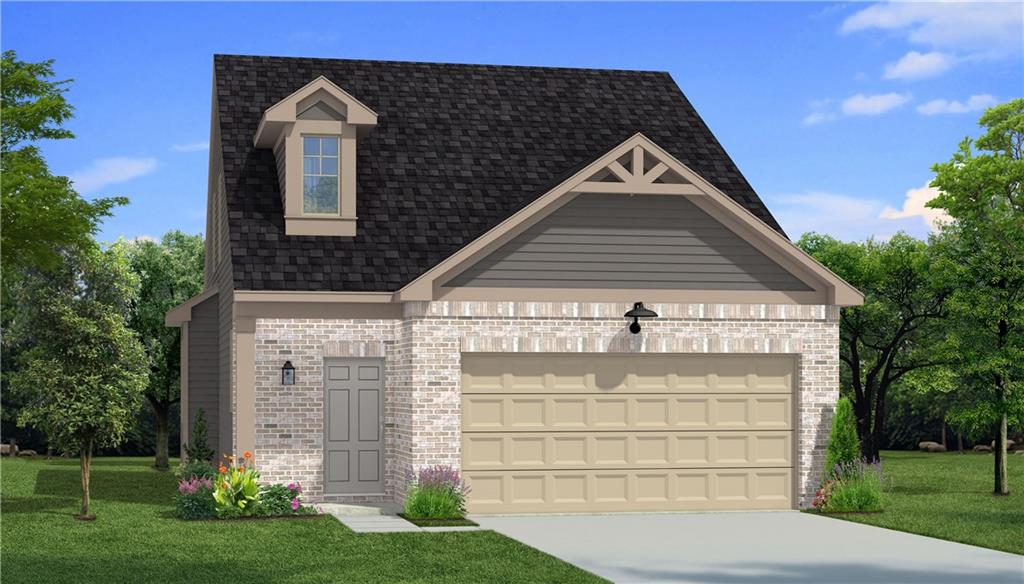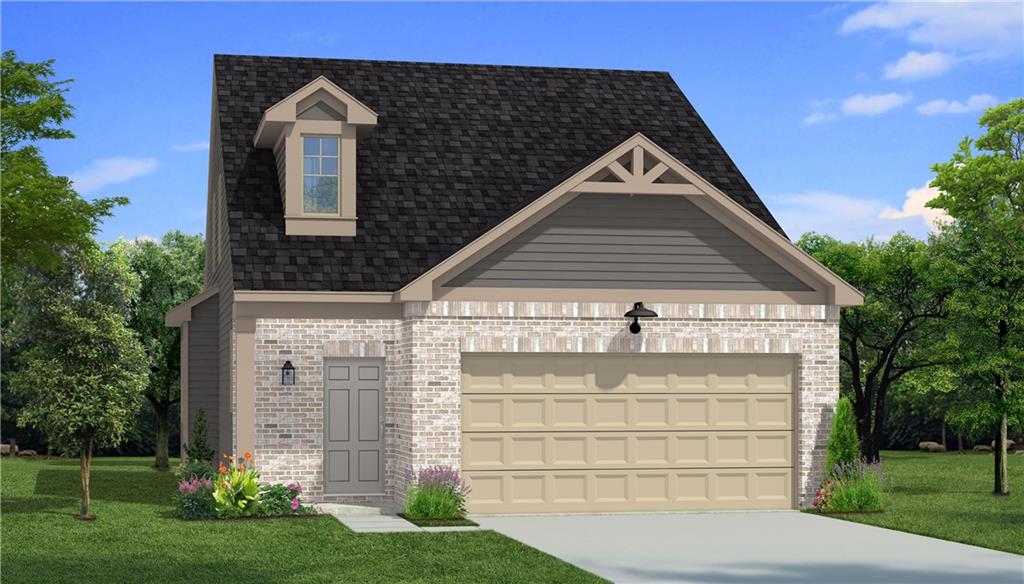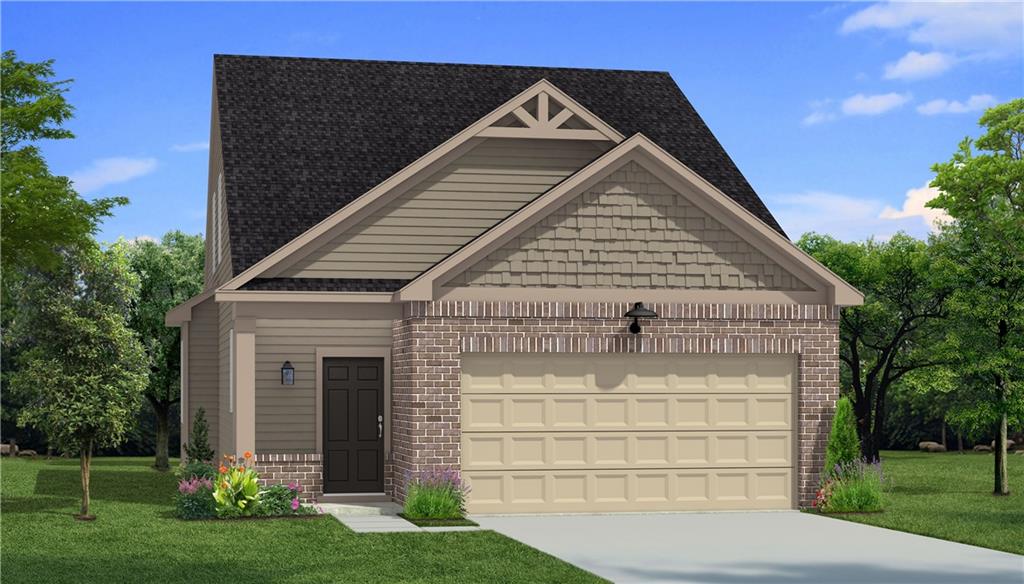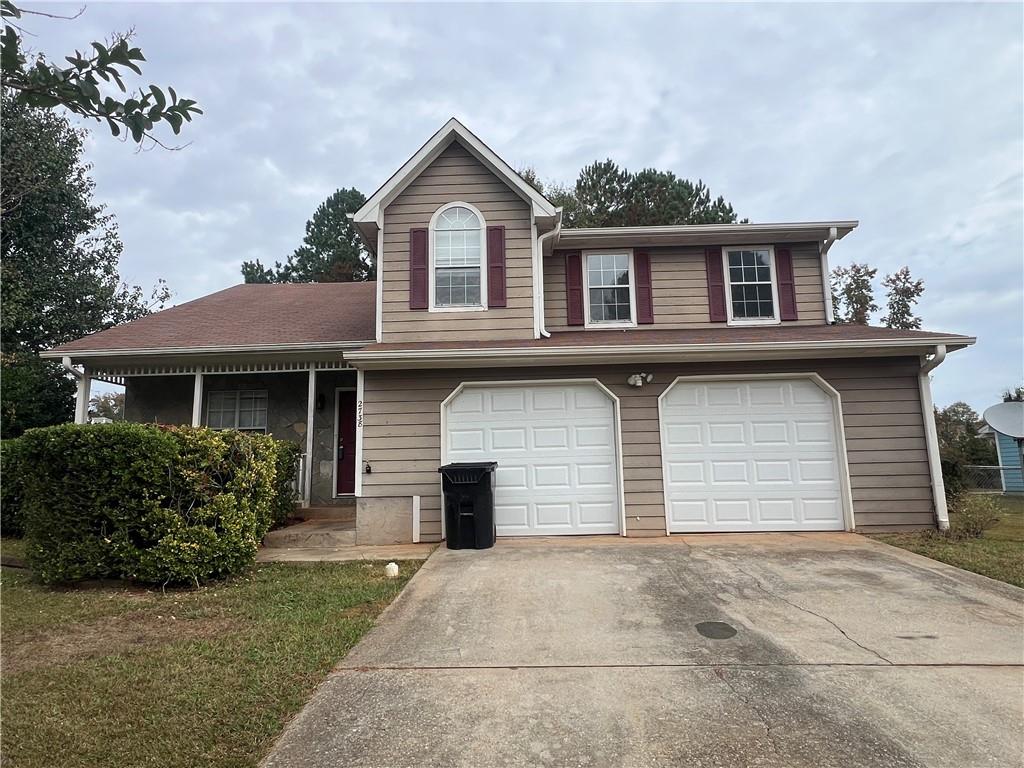Viewing Listing MLS# 392715399
Hampton, GA 30228
- 3Beds
- 2Full Baths
- N/AHalf Baths
- N/A SqFt
- 2006Year Built
- 0.40Acres
- MLS# 392715399
- Residential
- Single Family Residence
- Active
- Approx Time on Market4 months, 3 days
- AreaN/A
- CountyHenry - GA
- Subdivision Liberty Square Park
Overview
Adorable move-in-ready ranch home with a Brand New Roof, New Flooring throughout with absolutely No Carpet and Freshly Painted. Spacious floor plan with 3 bedrooms, 2 full baths, and a 2-car garage. The house features cathedral ceilings with an open floorplan. Conveniently located close to Atlanta Motor Speedway, Atlanta Airport, Downtown Atlanta & all major highways! The community has a pool and playground for your enjoyment.
Association Fees / Info
Hoa Fees: 285
Hoa: Yes
Hoa Fees Frequency: Annually
Hoa Fees: 285
Community Features: Clubhouse, Homeowners Assoc, Pool, Street Lights
Hoa Fees Frequency: Annually
Association Fee Includes: Maintenance Grounds, Swim
Bathroom Info
Main Bathroom Level: 2
Total Baths: 2.00
Fullbaths: 2
Room Bedroom Features: Master on Main, Split Bedroom Plan
Bedroom Info
Beds: 3
Building Info
Habitable Residence: No
Business Info
Equipment: None
Exterior Features
Fence: Back Yard, Fenced, Privacy, Wood
Patio and Porch: Patio
Exterior Features: None
Road Surface Type: Asphalt
Pool Private: No
County: Henry - GA
Acres: 0.40
Pool Desc: None
Fees / Restrictions
Financial
Original Price: $289,900
Owner Financing: No
Garage / Parking
Parking Features: Attached, Garage, Garage Door Opener, Kitchen Level
Green / Env Info
Green Energy Generation: None
Handicap
Accessibility Features: None
Interior Features
Security Ftr: Smoke Detector(s)
Fireplace Features: Factory Built, Living Room
Levels: One
Appliances: Dishwasher, Double Oven, Electric Water Heater, Refrigerator
Laundry Features: In Hall, Laundry Closet
Interior Features: Double Vanity, Entrance Foyer, High Ceilings, High Ceilings 9 ft Lower, High Ceilings 9 ft Main, High Ceilings 9 ft Upper, High Speed Internet, Walk-In Closet(s)
Flooring: Ceramic Tile, Laminate
Spa Features: None
Lot Info
Lot Size Source: Owner
Lot Features: Private, Sloped, Street Lights
Lot Size: 65x150x85x143
Misc
Property Attached: No
Home Warranty: No
Open House
Other
Other Structures: None
Property Info
Construction Materials: Vinyl Siding
Year Built: 2,006
Property Condition: Resale
Roof: Composition
Property Type: Residential Detached
Style: Ranch, Traditional
Rental Info
Land Lease: No
Room Info
Kitchen Features: Cabinets Stain, Eat-in Kitchen
Room Master Bathroom Features: Double Vanity,Separate Tub/Shower
Room Dining Room Features: Great Room
Special Features
Green Features: None
Special Listing Conditions: None
Special Circumstances: None
Sqft Info
Building Area Total: 1397
Building Area Source: Owner
Tax Info
Tax Amount Annual: 4655
Tax Year: 2,023
Tax Parcel Letter: 008D01191000
Unit Info
Num Units In Community: 300
Utilities / Hvac
Cool System: Ceiling Fan(s), Central Air, Electric
Electric: 110 Volts
Heating: Central, Electric
Utilities: Cable Available, Electricity Available, Phone Available, Sewer Available, Water Available
Sewer: Public Sewer
Waterfront / Water
Water Body Name: None
Water Source: Public
Waterfront Features: None
Directions
Turn into Liberty Square Park off of 19/41. Turn Right at the stop sign on Revolutionary Drive. Turn Left at the stop sign on Revere Way. Turn Right on Bluecoat Circle. House on the left.Listing Provided courtesy of Joe Stockdale Real Estate, Llc
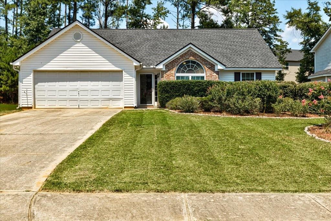
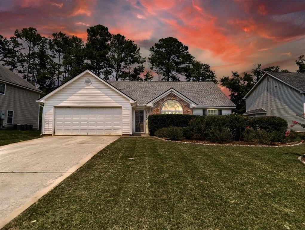
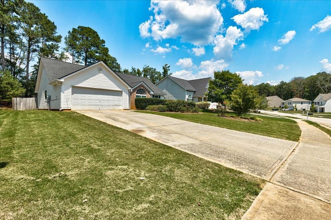
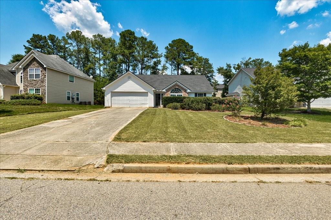
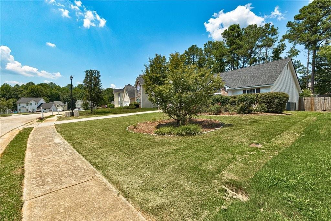
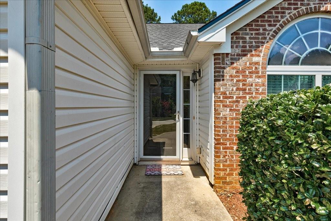
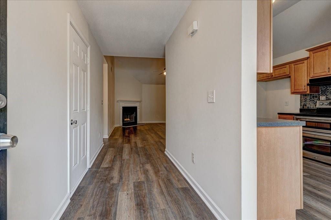
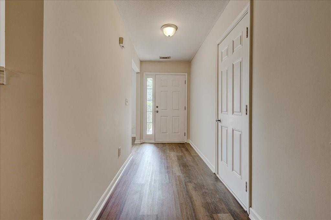
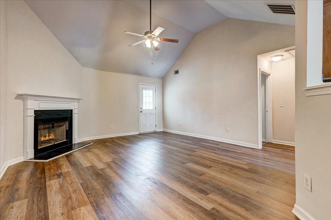
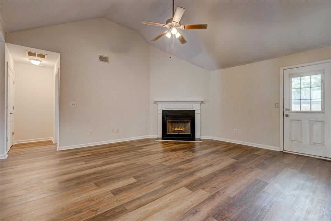
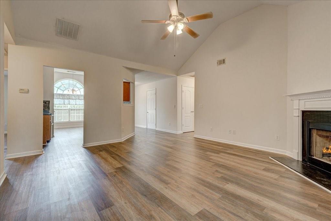
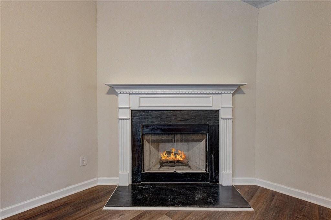
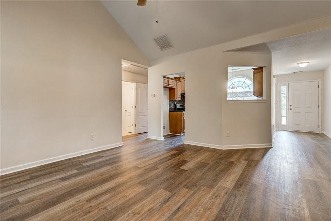
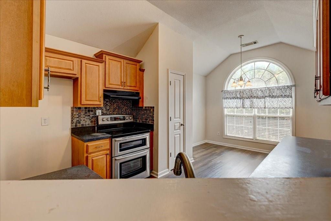
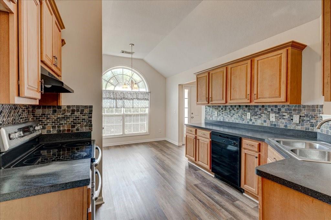
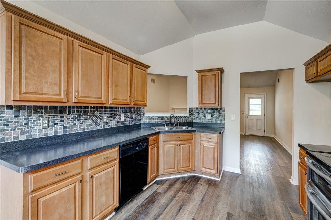
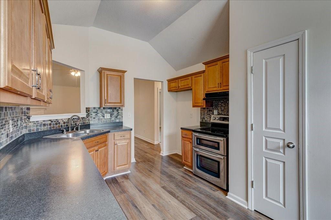
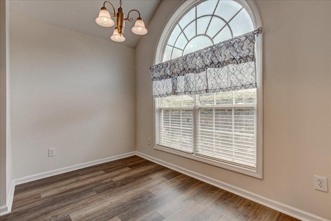
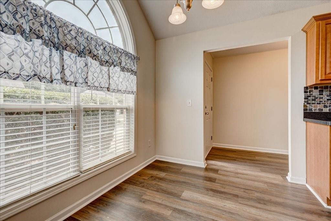
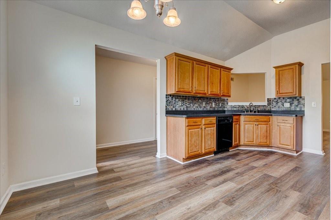
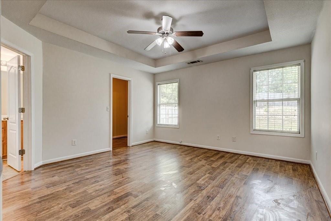
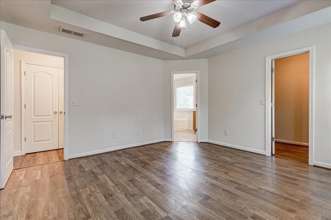
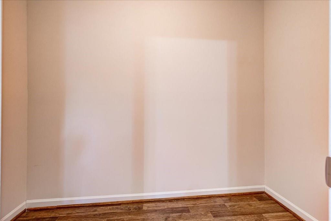
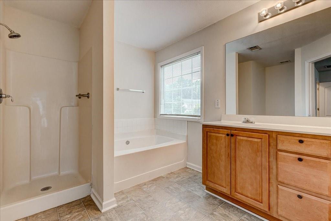
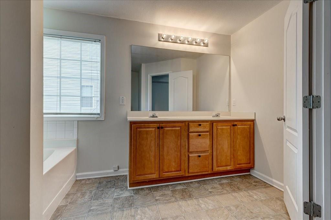
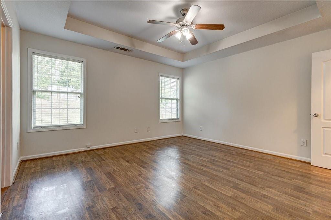
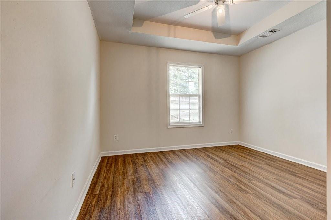
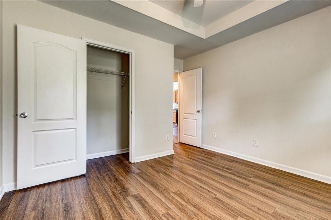
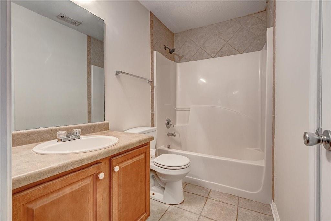
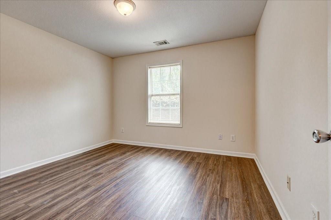
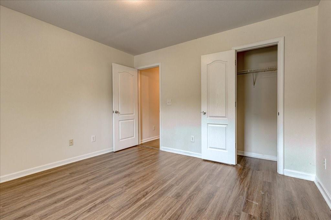
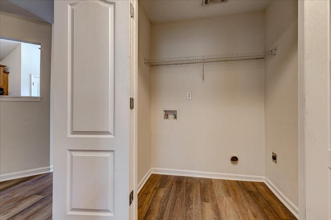
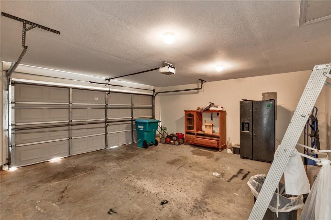
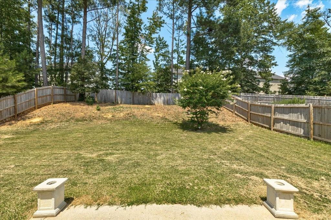
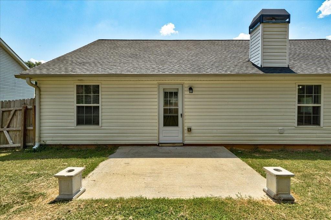
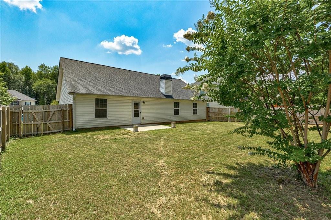
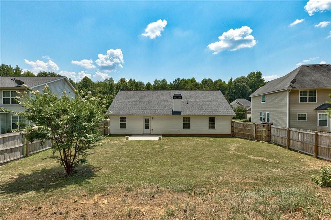
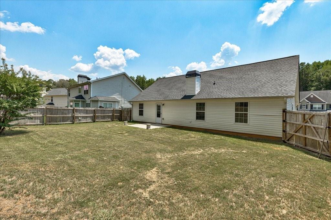
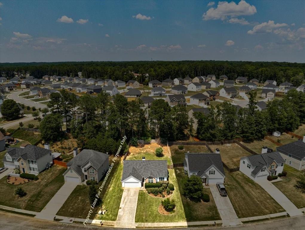
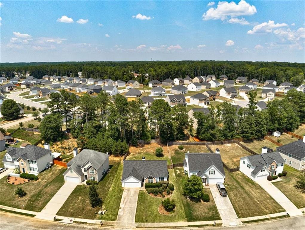
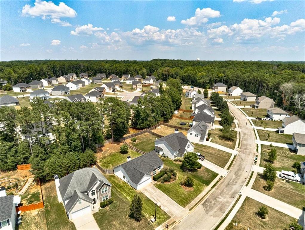
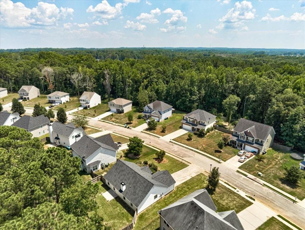
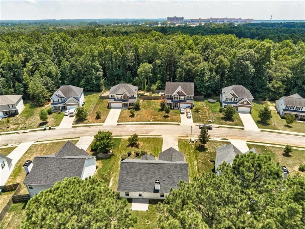
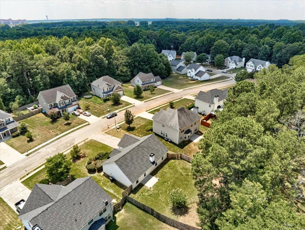
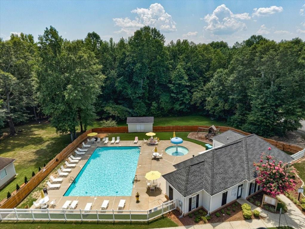
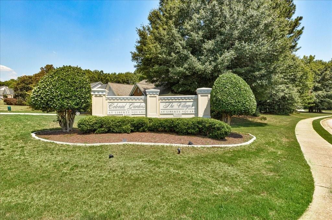
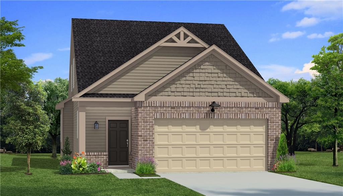
 MLS# 410506563
MLS# 410506563 