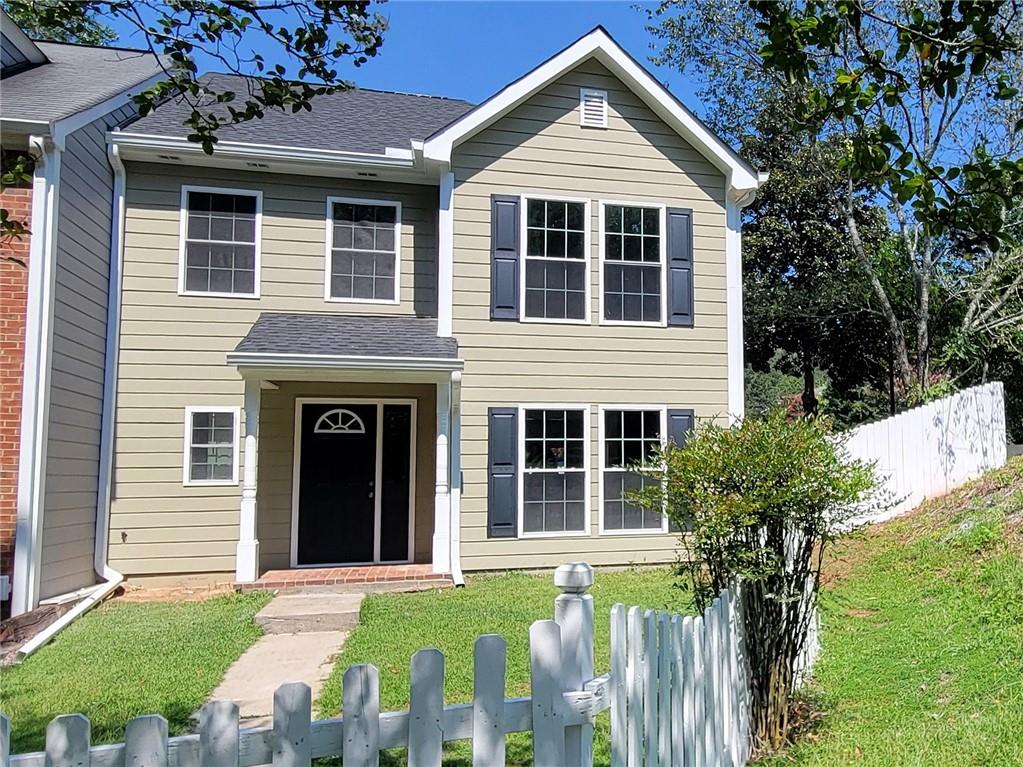Viewing Listing MLS# 392710082
Roswell, GA 30076
- 3Beds
- 2Full Baths
- 1Half Baths
- N/A SqFt
- 2004Year Built
- 0.02Acres
- MLS# 392710082
- Residential
- Townhouse
- Active
- Approx Time on Market2 months, 5 days
- AreaN/A
- CountyFulton - GA
- Subdivision Regency at Mansell
Overview
Lovely Townhome in a Walkable community, convenient to restaurants and shopping. Good opportunity for Investors with the opportunity to rent.Nice and quiet Private back yard with covered patio. Hardwood floors throughout and 9 foot ceilings on the main level with 2 car garage.Very few and Easy entry from the garage to the kitchen. Very good condition and ready for move-in. Shutters or blinds on all windows, Beautiful hardwood floors in good condition. Covered patio with tile flooring with view of the woods. Fence across the back belongs to the community. Small and quiet community of townhomes.
Association Fees / Info
Hoa: Yes
Hoa Fees Frequency: Monthly
Hoa Fees: 265
Community Features: None
Bathroom Info
Halfbaths: 1
Total Baths: 3.00
Fullbaths: 2
Room Bedroom Features: Other
Bedroom Info
Beds: 3
Building Info
Habitable Residence: No
Business Info
Equipment: None
Exterior Features
Fence: Back Yard
Patio and Porch: Covered, Rear Porch
Exterior Features: Private Yard
Road Surface Type: Asphalt
Pool Private: No
County: Fulton - GA
Acres: 0.02
Pool Desc: None
Fees / Restrictions
Financial
Original Price: $469,900
Owner Financing: No
Garage / Parking
Parking Features: Attached, Garage
Green / Env Info
Green Energy Generation: None
Handicap
Accessibility Features: None
Interior Features
Security Ftr: None
Fireplace Features: Gas Log
Levels: Two
Appliances: Dishwasher, Disposal, Gas Range, Range Hood, Refrigerator
Laundry Features: Upper Level
Interior Features: Entrance Foyer 2 Story, High Ceilings 9 ft Main
Flooring: Hardwood
Spa Features: None
Lot Info
Lot Size Source: Public Records
Lot Features: Back Yard, Front Yard
Lot Size: 28x 70
Misc
Property Attached: Yes
Home Warranty: No
Open House
Other
Other Structures: None
Property Info
Construction Materials: Brick Front
Year Built: 2,004
Property Condition: Resale
Roof: Composition
Property Type: Residential Attached
Style: Craftsman
Rental Info
Land Lease: No
Room Info
Kitchen Features: Cabinets White, Pantry, Solid Surface Counters, View to Family Room
Room Master Bathroom Features: Double Vanity,Separate Tub/Shower,Soaking Tub
Room Dining Room Features: Open Concept
Special Features
Green Features: None
Special Listing Conditions: None
Special Circumstances: No disclosures from Seller
Sqft Info
Building Area Total: 1742
Building Area Source: Public Records
Tax Info
Tax Amount Annual: 3920
Tax Year: 2,023
Tax Parcel Letter: 12-2170-0520-072-5
Unit Info
Num Units In Community: 36
Utilities / Hvac
Cool System: Ceiling Fan(s), Central Air, Electric
Electric: 110 Volts, 220 Volts
Heating: Forced Air, Natural Gas
Utilities: Electricity Available, Natural Gas Available
Sewer: Public Sewer
Waterfront / Water
Water Body Name: None
Water Source: Public
Waterfront Features: None
Directions
GA 400 north to Mansell rd Turn left Mansell rd follow to right on Sun Valley Dr (next to Lexus and Porsche dealerships) follow ton round about and take 3rd exit to Finchley Dr and then right on Sedgwick to townhome on the left.Listing Provided courtesy of Elite Real Estate Properties
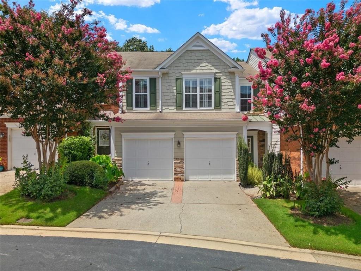
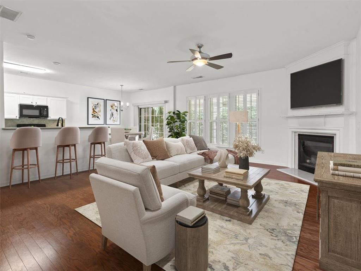
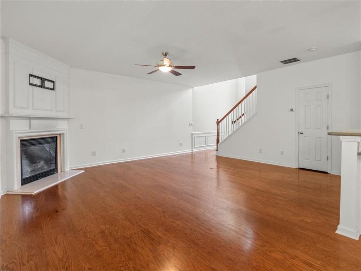
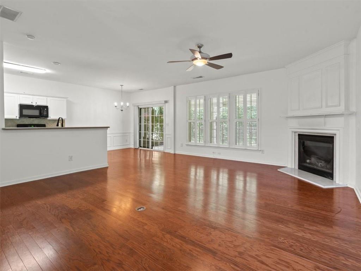
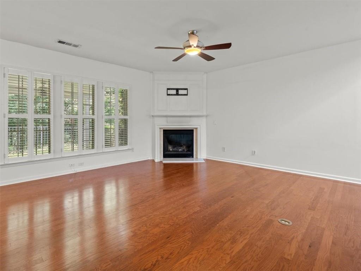
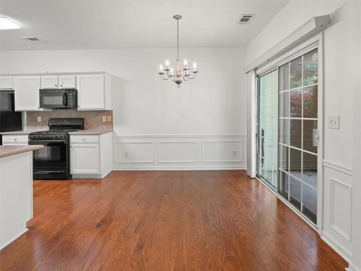
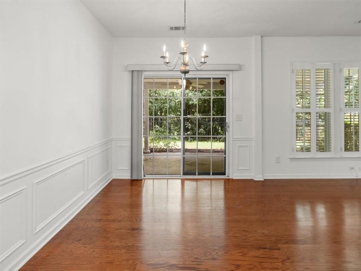
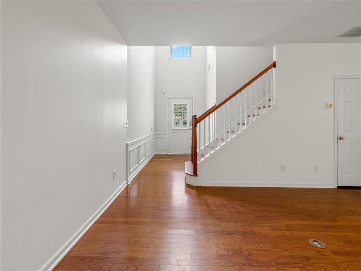
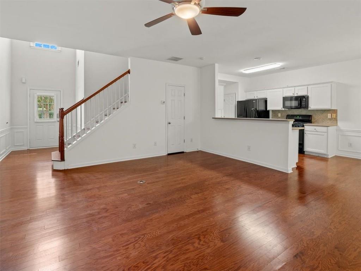
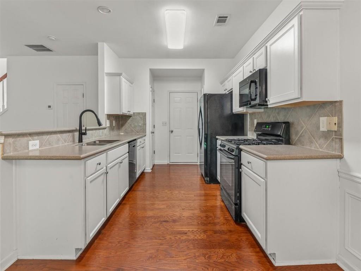
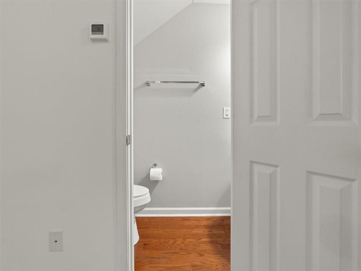
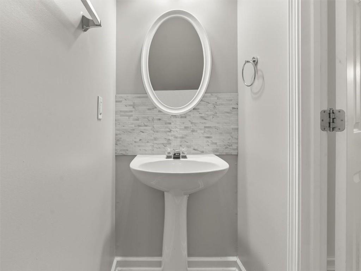
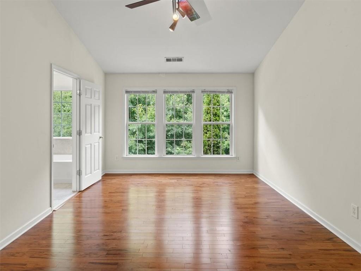
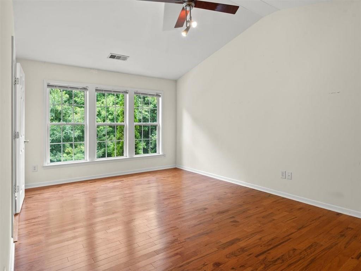
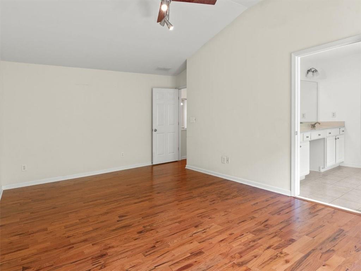
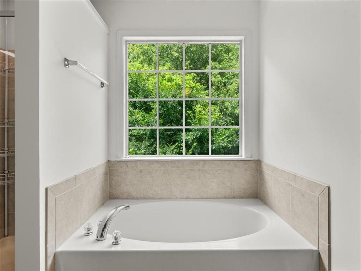
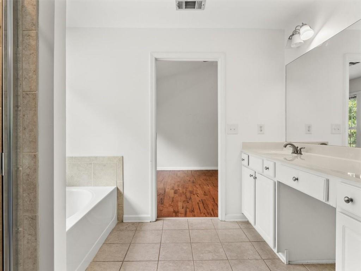
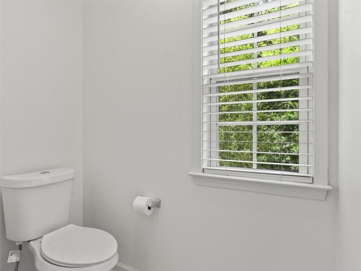
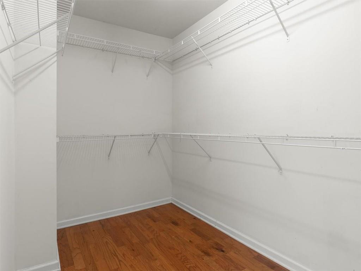
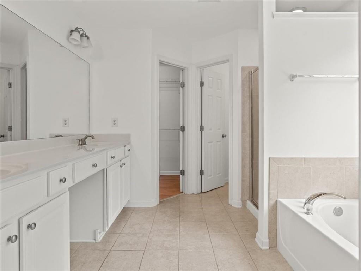
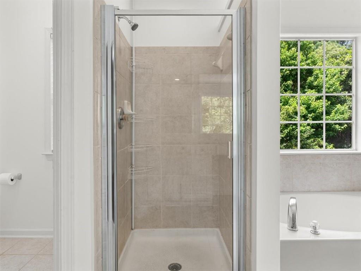
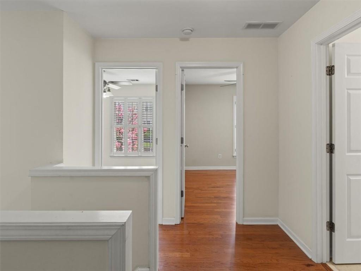
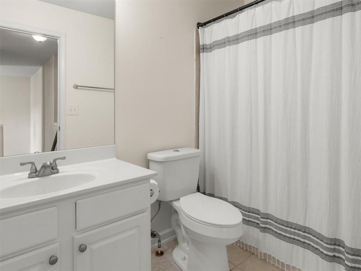
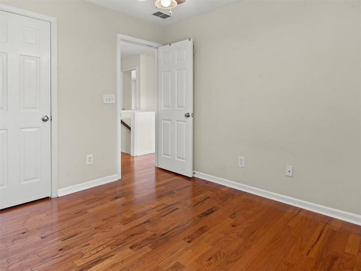
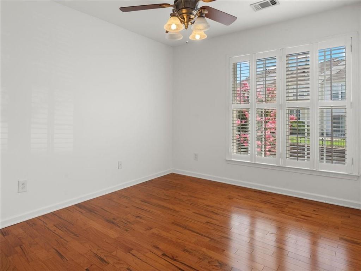
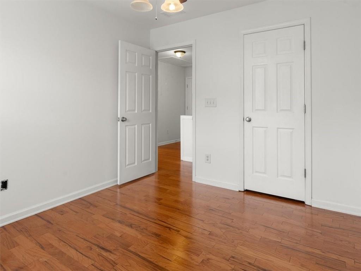
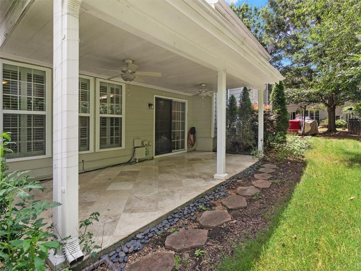
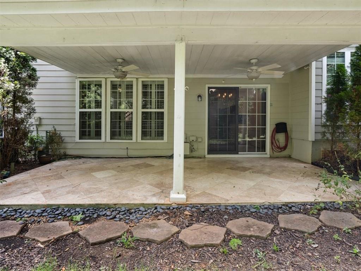
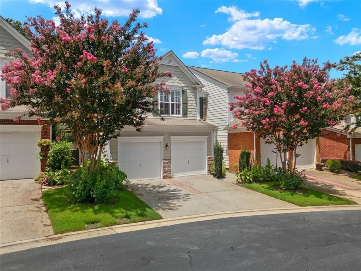
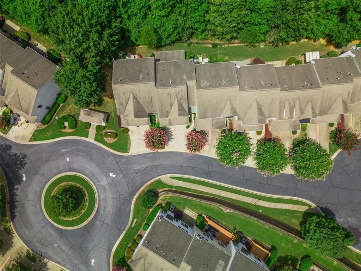
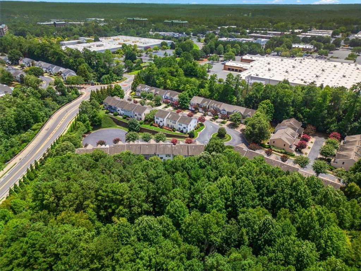
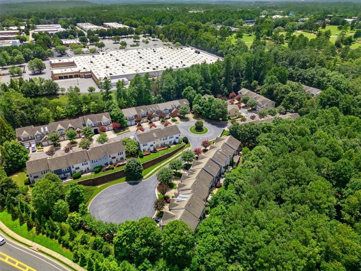
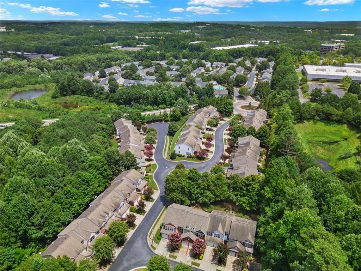
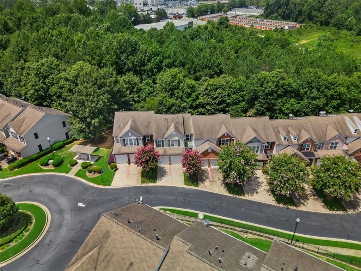
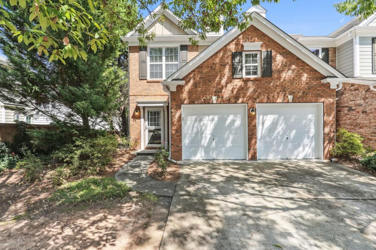
 MLS# 404458730
MLS# 404458730 