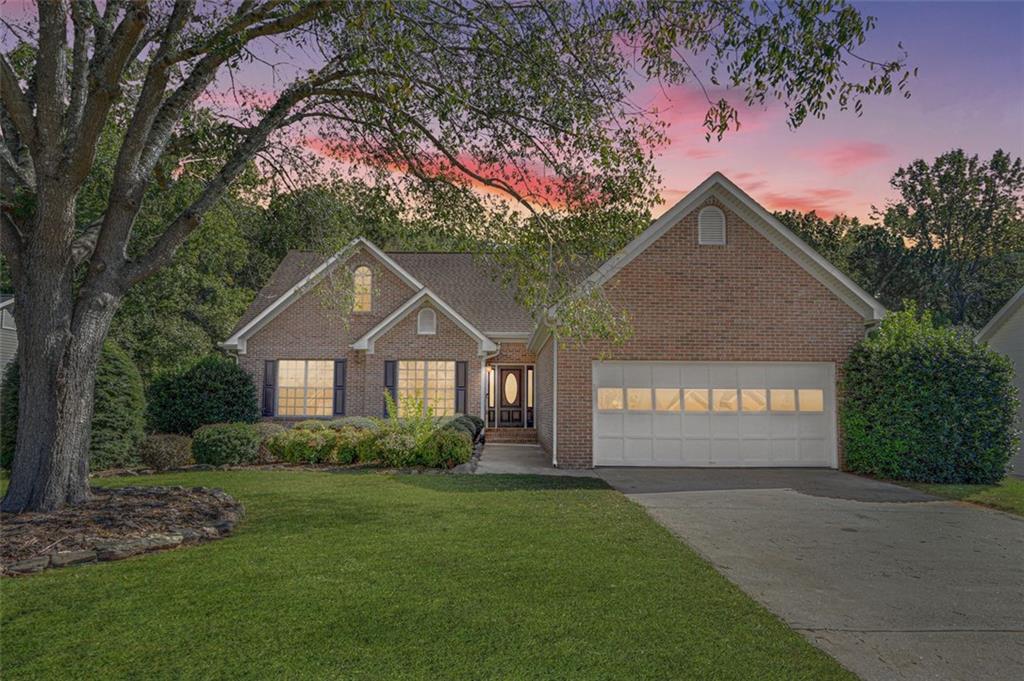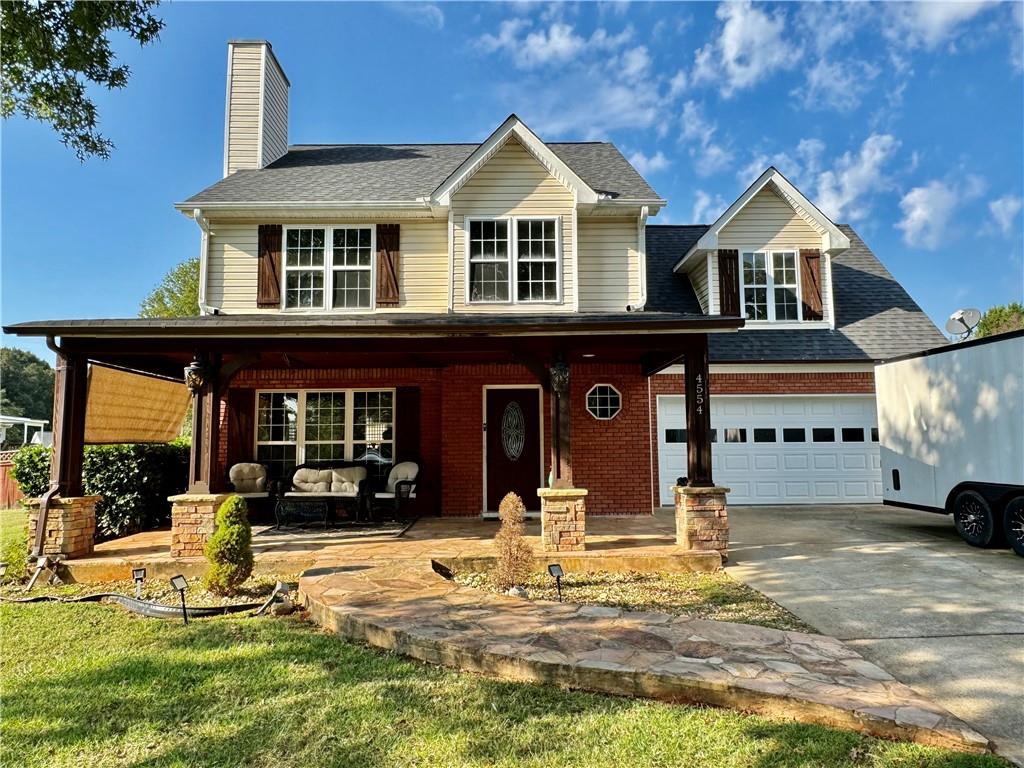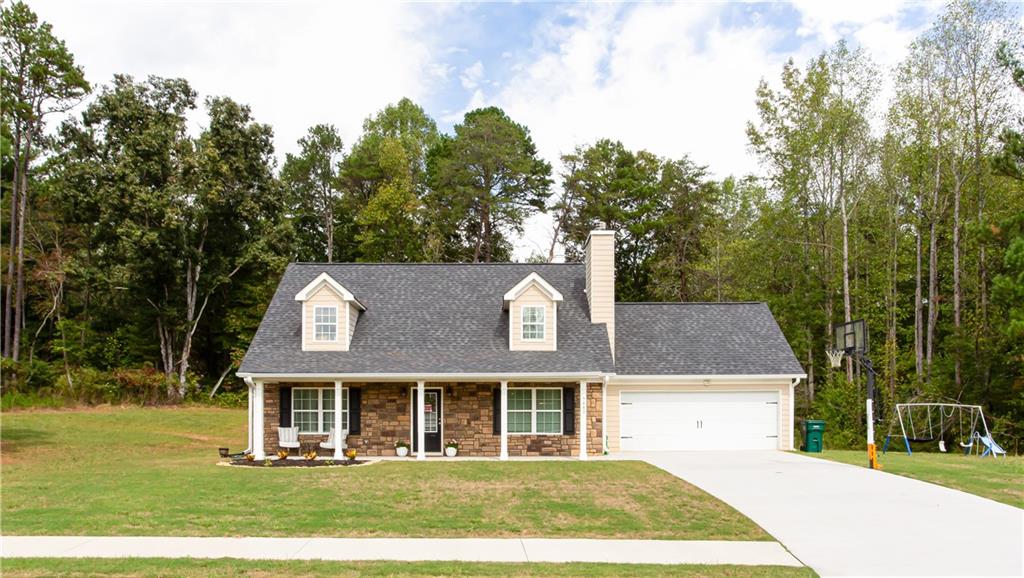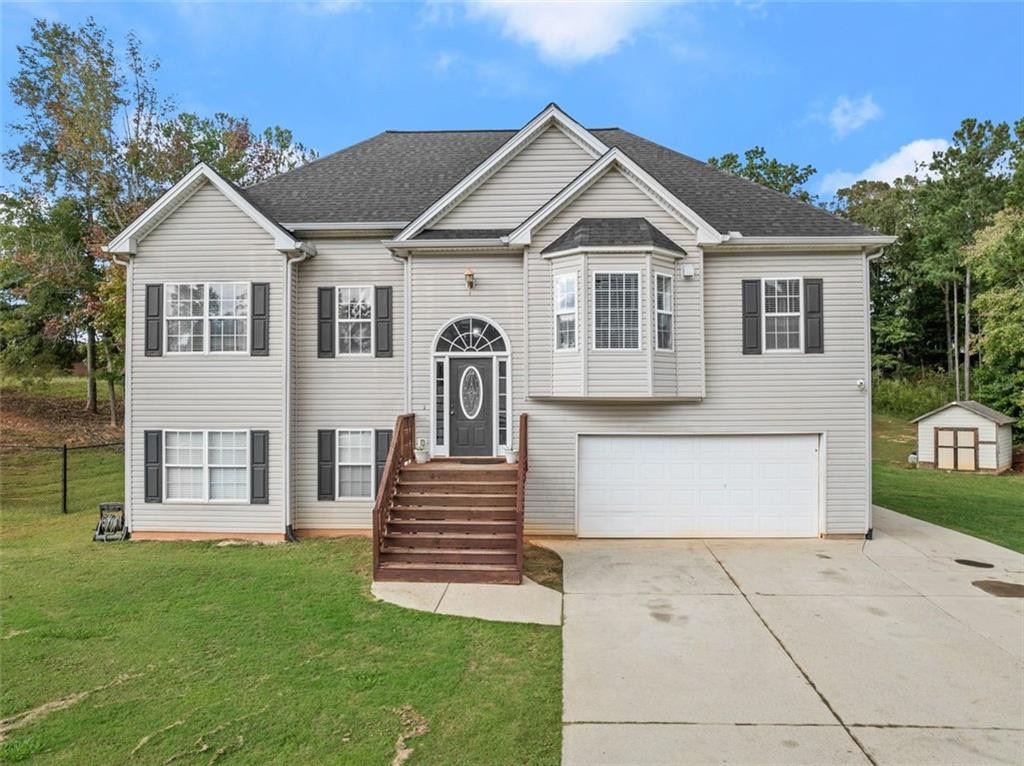Viewing Listing MLS# 392706724
Gainesville, GA 30504
- 4Beds
- 2Full Baths
- N/AHalf Baths
- N/A SqFt
- 2014Year Built
- 0.21Acres
- MLS# 392706724
- Residential
- Single Family Residence
- Pending
- Approx Time on Market4 months, 8 days
- AreaN/A
- CountyHall - GA
- Subdivision Maple Park at Mundy Mill
Overview
Seller to contribute $5,000 to buyer's closing costs *** READY FOR IMMEDIATE MOVE IN - truly MOVE IN READY! Welcome home! OVER 2100 square feet with 4 BEDROOMS and FLEX ROOM - located in the desirable Gainesville City School district in Maple Park at Mundy Mill. This home features NEW INTERIOR PAINT professionally done, ensuring it's move-in ready for its new owners. Step inside to an open floor plan filled with lots of natural light. The spacious kitchen offers ample GRANITE counters, perfect for cooking and entertaining. The large master bedroom boasts a walk-in closet, a separate shower and garden tub in the master bathroom, providing a luxurious retreat. Additionally, the home includes an flex space that is perfect for an office, dining room, play room, etc. Outside, you'll find a LARGE FENCED BACKYARD, perfect for outdoor activities and relaxation The prime location offers easy access to shopping, restaurants, and interstates, making daily commutes and errands a breeze. Don't miss the opportunity to make this charming, move-in ready home yours!!
Association Fees / Info
Hoa: Yes
Hoa Fees Frequency: Annually
Hoa Fees: 250
Community Features: Homeowners Assoc, Park
Bathroom Info
Main Bathroom Level: 2
Total Baths: 2.00
Fullbaths: 2
Room Bedroom Features: Master on Main, Roommate Floor Plan
Bedroom Info
Beds: 4
Building Info
Habitable Residence: No
Business Info
Equipment: None
Exterior Features
Fence: Back Yard, Fenced
Patio and Porch: Patio
Exterior Features: Private Yard, Rain Gutters
Road Surface Type: Paved
Pool Private: No
County: Hall - GA
Acres: 0.21
Pool Desc: None
Fees / Restrictions
Financial
Original Price: $399,900
Owner Financing: No
Garage / Parking
Parking Features: Driveway, Garage, Garage Faces Front, Kitchen Level
Green / Env Info
Green Energy Generation: None
Handicap
Accessibility Features: None
Interior Features
Security Ftr: None
Fireplace Features: None
Levels: One
Appliances: Dishwasher, Gas Cooktop, Microwave, Refrigerator
Laundry Features: Main Level
Interior Features: Entrance Foyer, Recessed Lighting, Walk-In Closet(s)
Flooring: Carpet, Hardwood
Spa Features: None
Lot Info
Lot Size Source: Public Records
Lot Features: Back Yard
Lot Size: 0x0
Misc
Property Attached: No
Home Warranty: No
Open House
Other
Other Structures: None
Property Info
Construction Materials: HardiPlank Type
Year Built: 2,014
Property Condition: Resale
Roof: Shingle
Property Type: Residential Detached
Style: Ranch
Rental Info
Land Lease: No
Room Info
Kitchen Features: Cabinets Stain, View to Family Room
Room Master Bathroom Features: Separate Tub/Shower,Soaking Tub
Room Dining Room Features: Open Concept
Special Features
Green Features: None
Special Listing Conditions: None
Special Circumstances: None
Sqft Info
Building Area Total: 2172
Building Area Source: Public Records
Tax Info
Tax Amount Annual: 526
Tax Year: 2,023
Tax Parcel Letter: 08-00025-00-143
Unit Info
Utilities / Hvac
Cool System: Ceiling Fan(s), Central Air
Electric: None
Heating: Central
Utilities: Electricity Available, Natural Gas Available, Sewer Available, Water Available
Sewer: Public Sewer
Waterfront / Water
Water Body Name: None
Water Source: Public
Waterfront Features: None
Directions
USE GPSListing Provided courtesy of Homesmart
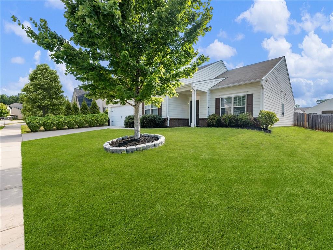
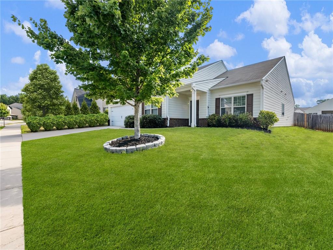
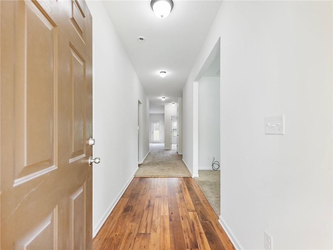
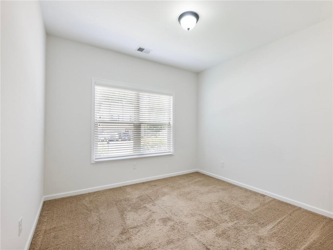
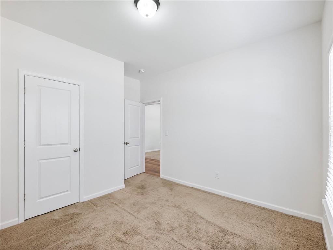
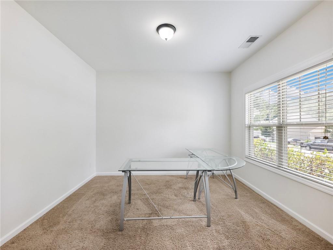
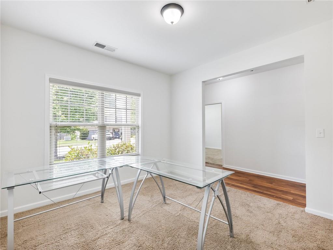
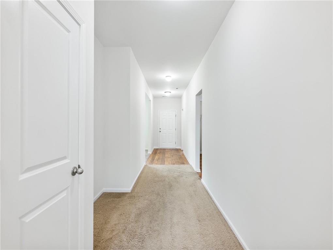
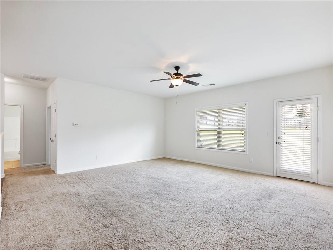
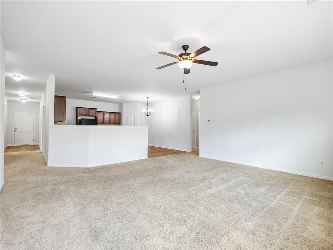
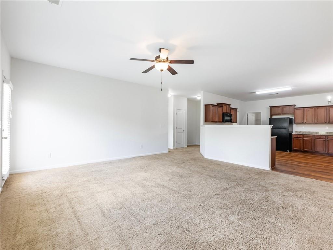
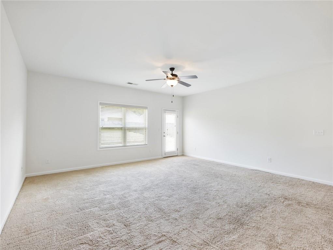
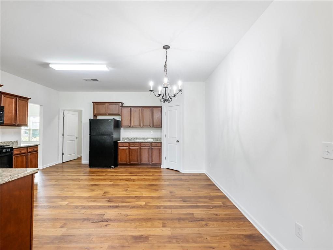
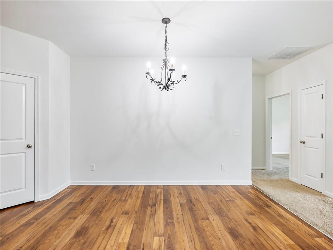
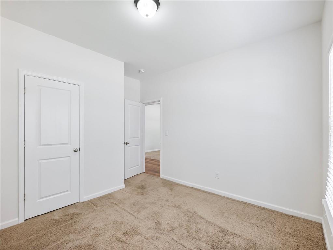
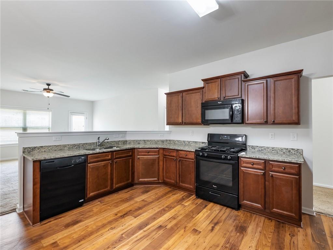
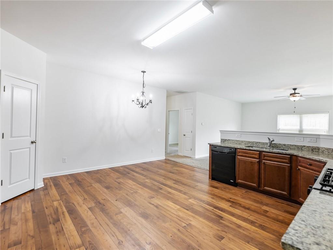
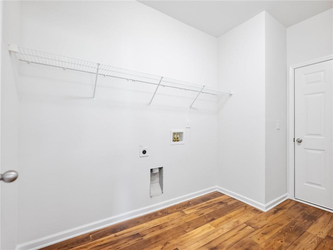
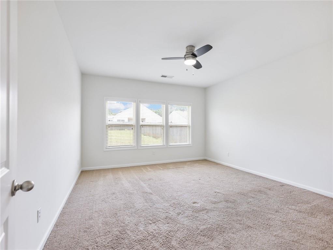
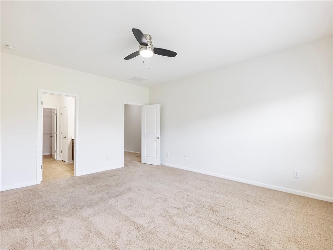
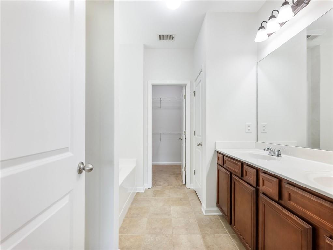
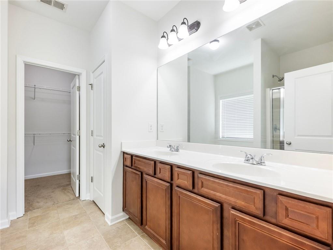
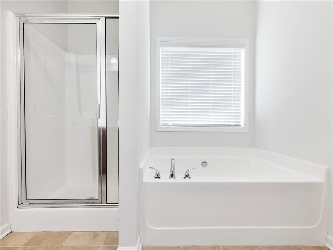
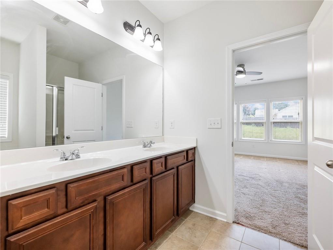
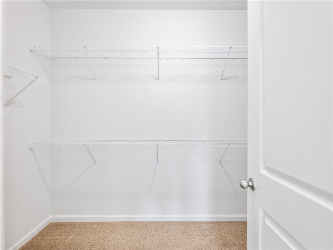
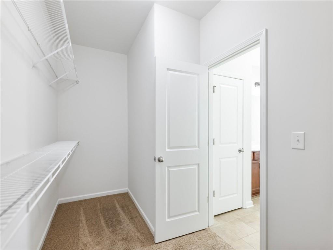
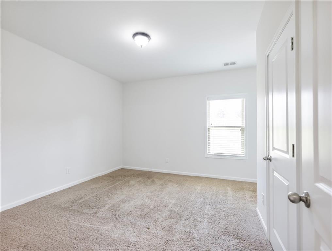
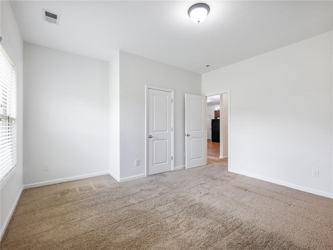
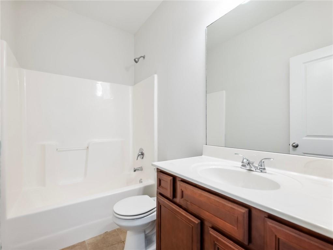
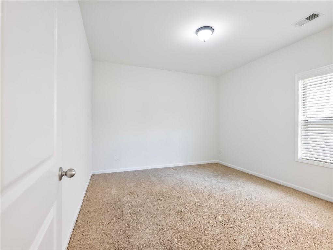
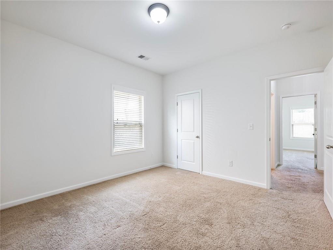
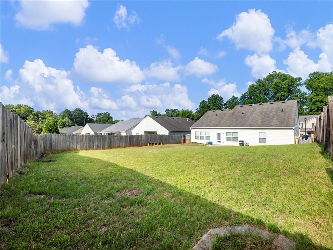
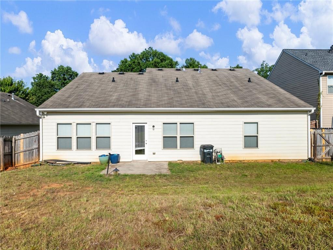
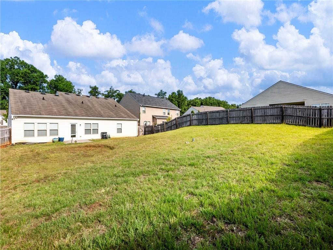
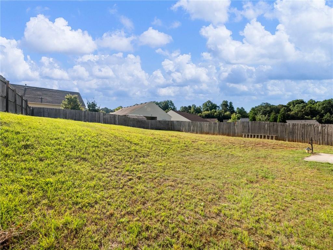
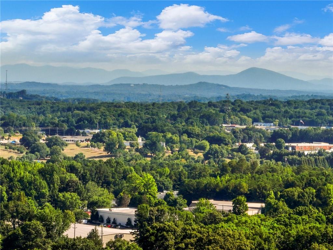
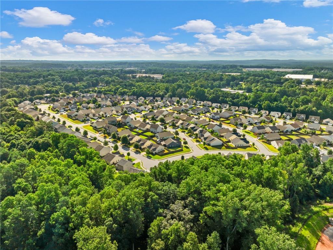
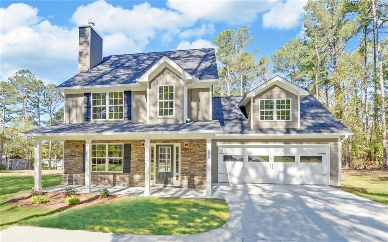
 MLS# 409105165
MLS# 409105165 