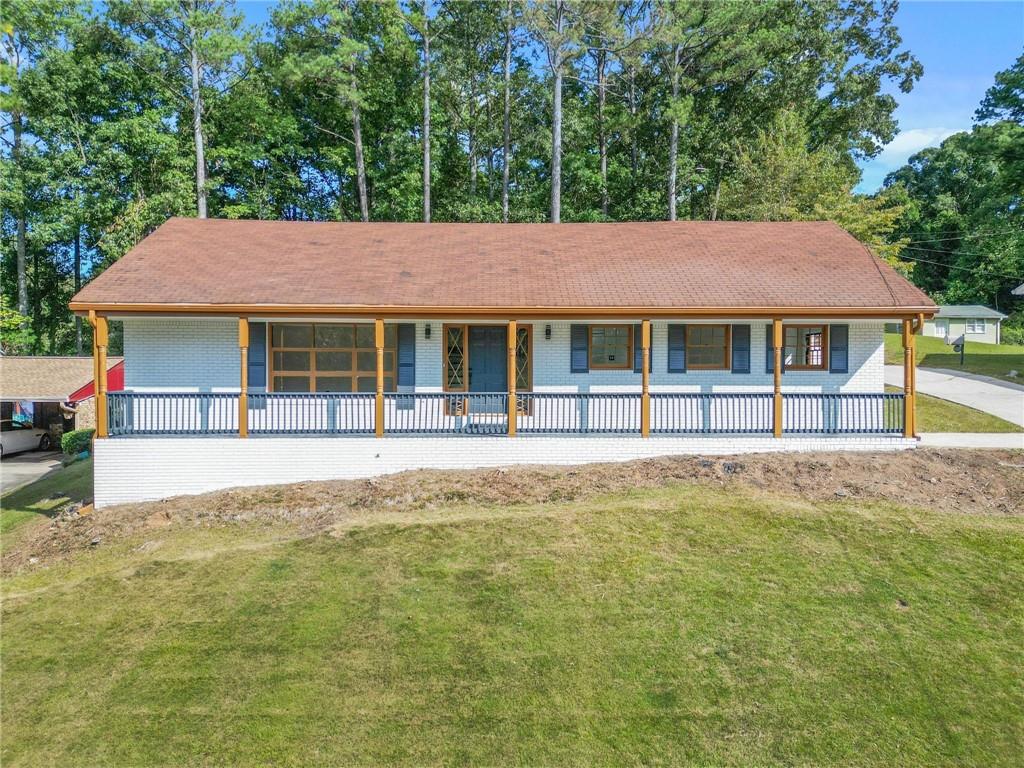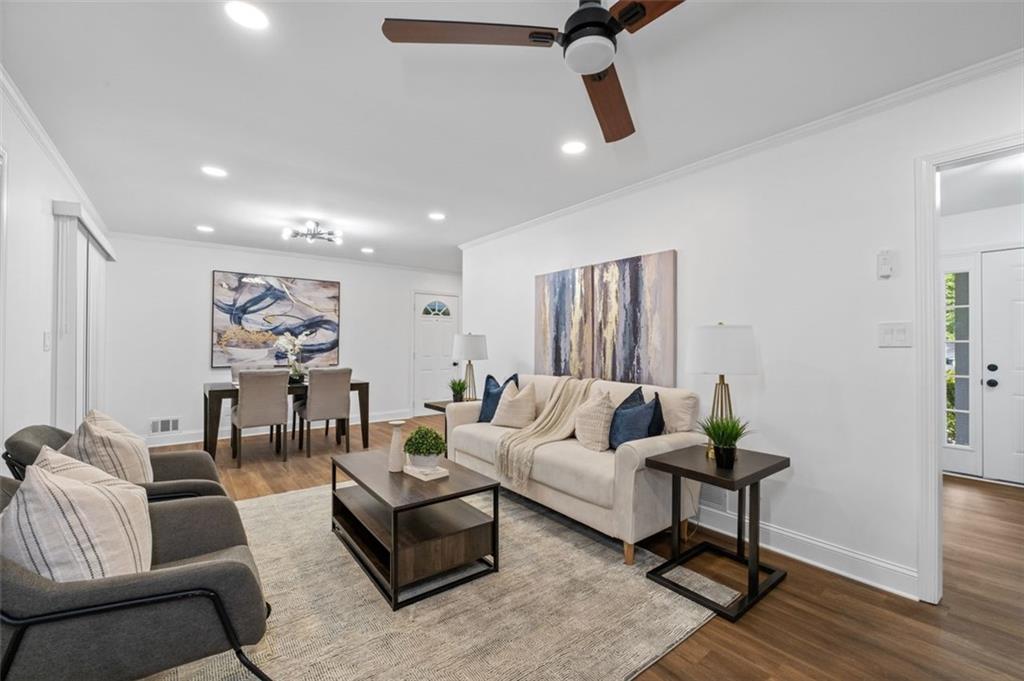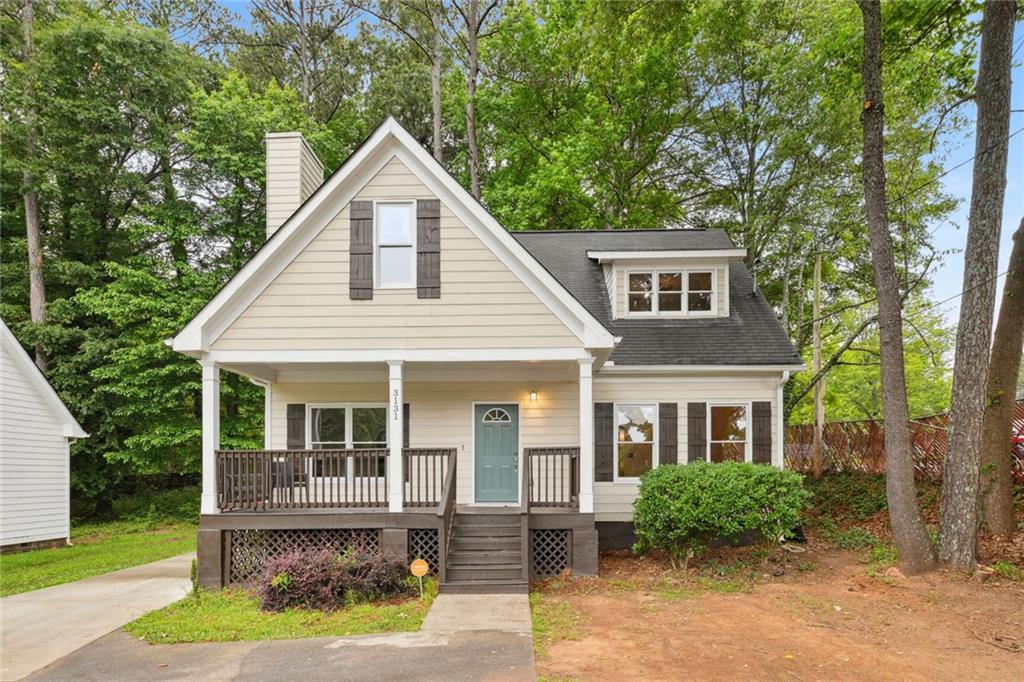Viewing Listing MLS# 392664399
East Point, GA 30344
- 3Beds
- 2Full Baths
- 1Half Baths
- N/A SqFt
- 2024Year Built
- 0.23Acres
- MLS# 392664399
- Residential
- Single Family Residence
- Active
- Approx Time on Market4 months, 3 days
- AreaN/A
- CountyFulton - GA
- Subdivision None
Overview
Welcome Home! This new construction 3 bedroom/ 2.5 bath was designed with you in mind! As you step inside, you'll be greeted by an inviting foyer that leads you into the spacious living area, adorned with gleaming LVP floors and ample natural light streaming through the windows. The open floor plan seamlessly connects the living room, gourmet kitchen and the dining area, creating an ideal space for entertaining or cozy family nights. The centerpiece of this space is the gourmet kitchen which is a chef's delight, featuring premium quartz countertops, stainless steel appliances, tiled backsplash, and custom black cabinets. Whether you're whipping up a quick breakfast or preparing a gourmet feast, this kitchen is sure to inspire your inner chef. The master bedroom is a true retreat, featuring a spacious walk-in closet and a luxurious bathroom with a double vanity, blending elegance with functionality. Step outside to the beautiful back deck, accessible from both the master bedroom and the family room, perfect for relaxing and enjoying the outdoors. Two additional bedrooms and spa-like full bathroom provide plenty of space for family members or guests. Outside, the backyard is perfect for enjoying the beautiful Georgia weather. Conveniently located near shopping, dining, and entertainment options, and with easy access to major highways, this home offers the perfect combination of comfort, convenience, and style. Don't miss your chance to make this your new home! Schedule a showing today! First time homebuying programs and grants are available!
Association Fees / Info
Hoa: No
Community Features: Near Beltline, Near Schools, Near Shopping
Bathroom Info
Main Bathroom Level: 2
Halfbaths: 1
Total Baths: 3.00
Fullbaths: 2
Room Bedroom Features: Master on Main, Split Bedroom Plan
Bedroom Info
Beds: 3
Building Info
Habitable Residence: No
Business Info
Equipment: None
Exterior Features
Fence: None
Patio and Porch: Deck, Front Porch
Exterior Features: Other
Road Surface Type: Paved
Pool Private: No
County: Fulton - GA
Acres: 0.23
Pool Desc: None
Fees / Restrictions
Financial
Original Price: $425,000
Owner Financing: No
Garage / Parking
Parking Features: Level Driveway
Green / Env Info
Green Energy Generation: None
Handicap
Accessibility Features: None
Interior Features
Security Ftr: Smoke Detector(s)
Fireplace Features: None
Levels: One
Appliances: Dishwasher, Electric Oven, Electric Range, Microwave, Refrigerator
Laundry Features: In Hall, Laundry Room, Other
Interior Features: Disappearing Attic Stairs, Double Vanity, High Ceilings, High Ceilings 9 ft Lower, High Ceilings 9 ft Main, High Ceilings 9 ft Upper, Open Floorplan, Walk-In Closet(s)
Flooring: Other
Spa Features: None
Lot Info
Lot Size Source: Other
Lot Features: Back Yard, Level
Misc
Property Attached: No
Home Warranty: No
Open House
Other
Other Structures: None
Property Info
Construction Materials: Other
Year Built: 2,024
Property Condition: New Construction
Roof: Other
Property Type: Residential Detached
Style: Traditional
Rental Info
Land Lease: No
Room Info
Kitchen Features: Kitchen Island, Solid Surface Counters, View to Family Room
Room Master Bathroom Features: Double Vanity,Shower Only
Room Dining Room Features: Separate Dining Room
Special Features
Green Features: None
Special Listing Conditions: None
Special Circumstances: None
Sqft Info
Building Area Total: 1511
Building Area Source: Builder
Tax Info
Tax Year: 2,023
Tax Parcel Letter: 14016500060584
Unit Info
Utilities / Hvac
Cool System: Ceiling Fan(s), Central Air
Electric: None
Heating: Electric
Utilities: Underground Utilities
Sewer: Public Sewer
Waterfront / Water
Water Body Name: None
Water Source: Public
Waterfront Features: None
Directions
USE GPSListing Provided courtesy of Exp Realty, Llc.
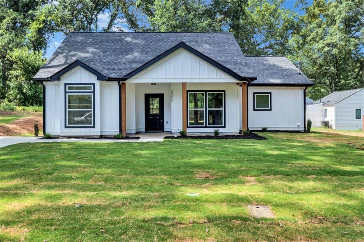
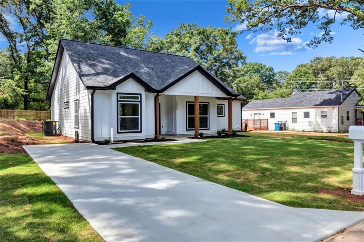
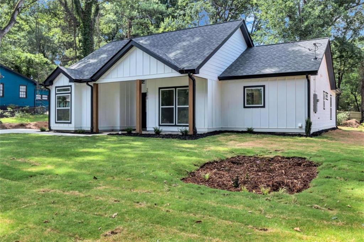
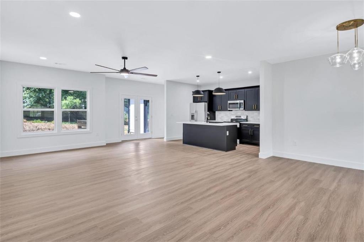
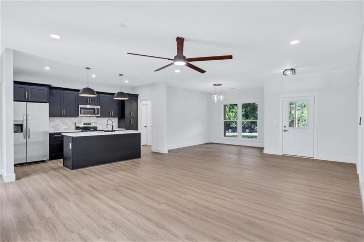
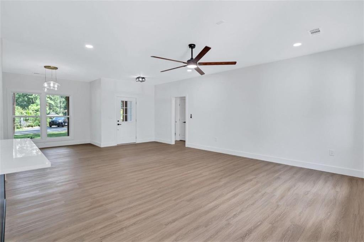
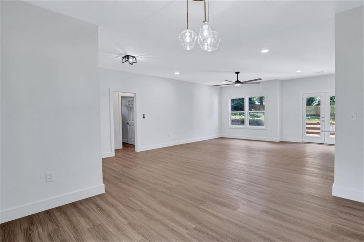
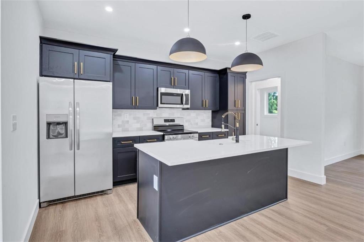
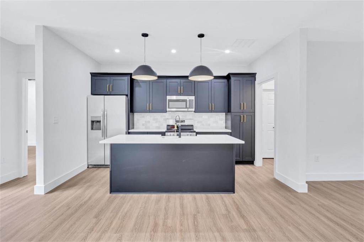
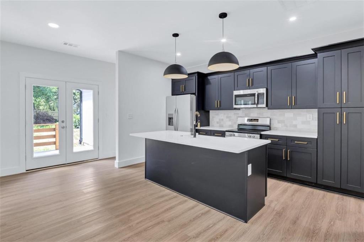
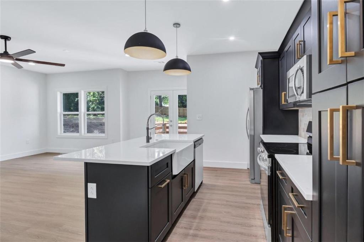
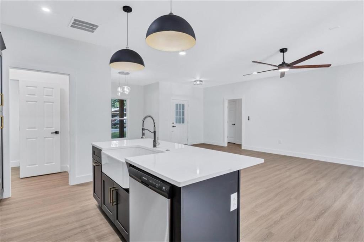
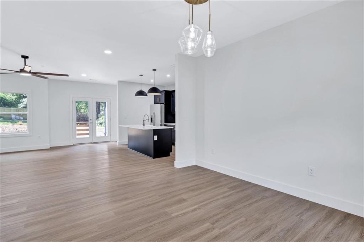
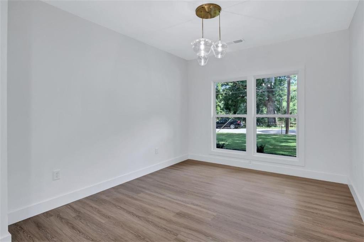
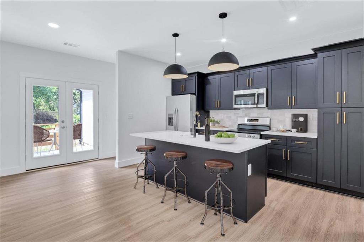
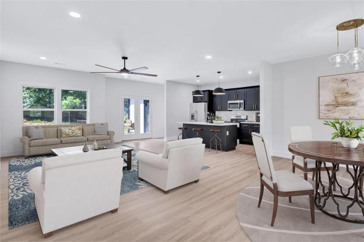
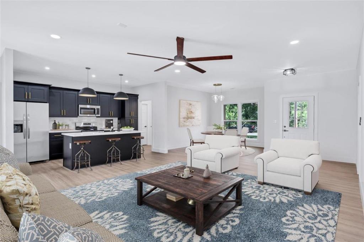
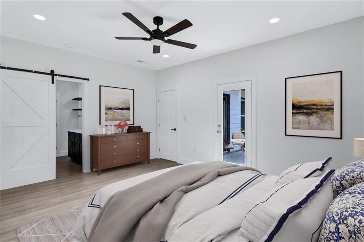
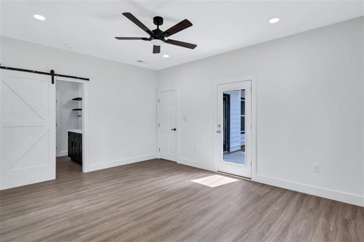
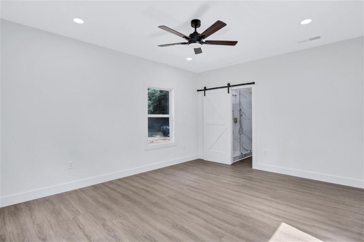
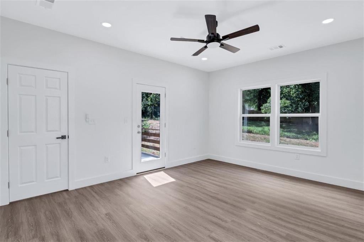
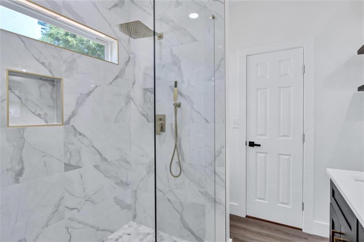
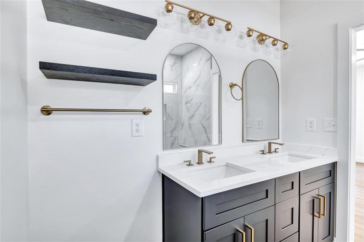
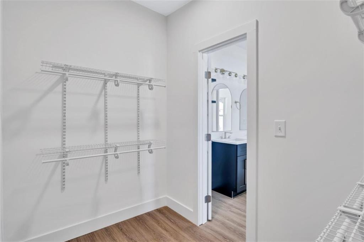
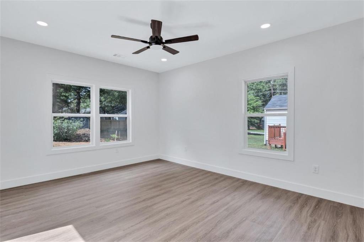
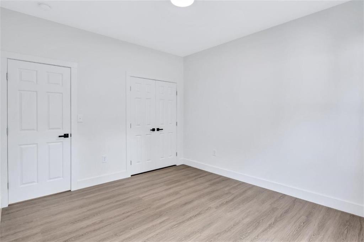
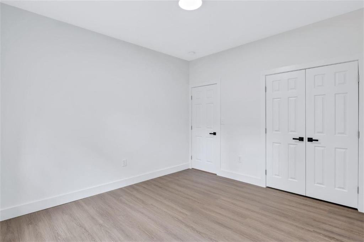
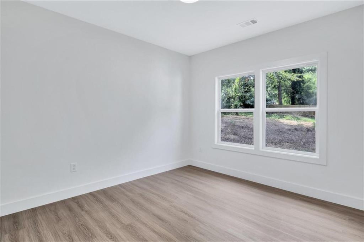
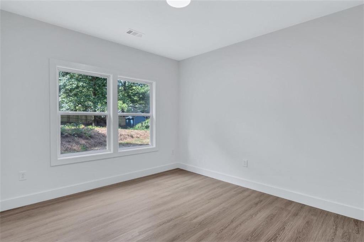
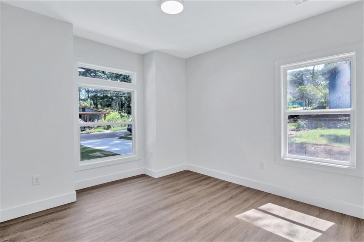
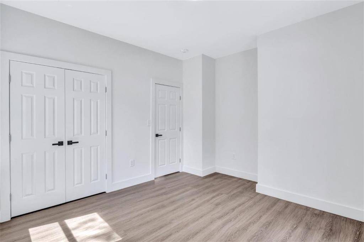
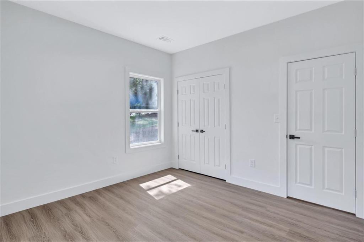
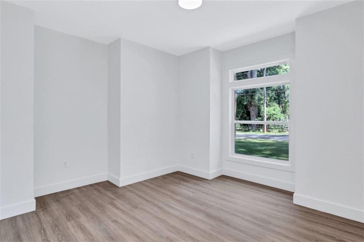
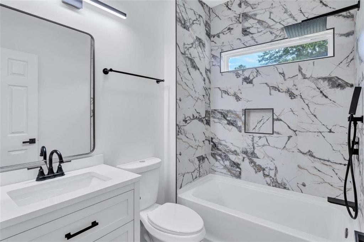
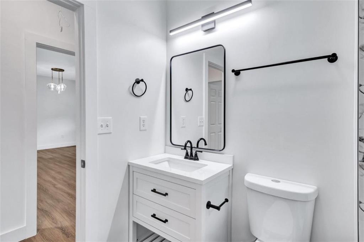
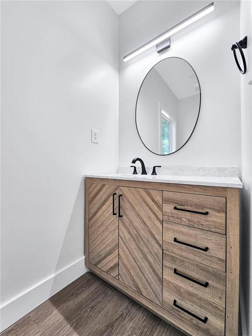
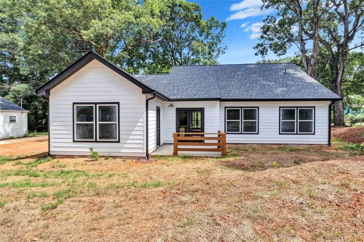
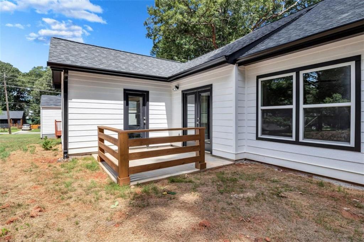
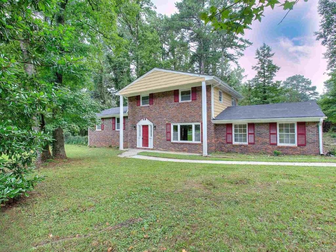
 MLS# 410665015
MLS# 410665015 