Viewing Listing MLS# 392604485
Dacula, GA 30019
- 5Beds
- 5Full Baths
- N/AHalf Baths
- N/A SqFt
- 2000Year Built
- 0.36Acres
- MLS# 392604485
- Residential
- Single Family Residence
- Active
- Approx Time on Market2 months, 15 days
- AreaN/A
- CountyGwinnett - GA
- Subdivision Hamilton Mill
Overview
STUNNING BRICK HOME LOCATED ON CUL-DE-SAC LOT WITH AMAZING NEIGHBORHOOD AMENITIES: GOLF COURSE, CLUBHOUSE, TENNIS COURTS, PICKLEBALL, POOL, SWIMTEAM, SEVERAL PARKS AND PLAYGROUNDS, LAKE FOR FISHING AND MORE *FRONT PORCH OVERLOOKINGWITH VIEW OF THE LAKE *2 STORY GRAND FOYER WITH STAIRCASE FEATURING IRON PICKETS *FORMAL DINING ROOM, FORMAL LIVING ROOM WITH BOOKCASES * RELAX IN THE TWO-STORY SPACIOUS FIRESIDE GREAT ROOM WITH BUILT-IN BOOKCASES AND A WALL OF WINDOWS *GOURMET KITCHEN WITH STONE COUNTERS, HUGE ISLAND AND BAR, STAINLESS STEEL APPLIANCES, WALK-IN PANTRY AND BREAKFAST ROOM *FULL BATHROOM AND BEDROOM ON MAIN LEVEL *OVERSIZED, UPPER LEVEL OWNER'S SUITE FEATURING TRAY CEILING AND ENORMOUS WALK-IN CLOSET *PRIVATE OWNER'S ENSUITE WITH JETTED TUB, SEPARATE FRAMELESS SHOWER AND DUAL VANITIES AND VAULTED CEILING *3 SECONDARY BEDROOMS AND 2 FULL BATHROOMS (ONE OF THEM IS ENSUITE) ON UPPER LEVEL *SEPARATE OFFICE ON MAIN FOR WORKING FROM HOME *DECK OVERLOOKS THE MANICURED PRIVATE FENCED BACKYARD WITH WOODS AND CREEK BEYOND FENCE * FINISHED TERRACE LEVEL WITH A FINISHED FULL BATH, LARGE MULTIPURPOSE ROOM PERFECT FOR MOVIES OR GAME NIGHT, A SEPARATE ROOM WITH A CLOSET BUT NO WINDOW SO NOT COUNTED AS AN OFFICIAL BEDROOM AND A SEPARATE AREA PERFECT FOR A BAR ,OR KITCHIONETTE. THIS HOME HAS BEEN METICULOUSLY MAINTAINED WITH NEW UPSTAIRS TRANE HVAC SYSTEM IN 2018, NEW MAIN LEVEL AND TERRACE LEVEL ZONED TRANE HVAC SYSTEM IN 2019, NEW RHEEM PROFESSIONAL WATER HEATER IN 2024, NEW DISPOSAL IN 2024, NEW GAS COOKTOP IN 2024, GRANITE COUNTERS IN KITCHEN AND ALL BATHROOMS, HIGH COUNTERS IN 3 OF THE 5 BATHROOMS, BRAND NEW 40 ozCARPET IN JUNE 2024, FRESH INTERIOR PAINT, EXTERIOR PAINTED IN 2022, NEW HIGH DEFINITION ARCHITECTURAL 30-YEAR ROOF INSTALLED IN 2011, NEW DOUBLE FRENCH DOOR TO BE INSTALLED MID JULY. LISING AGENT IS OWNER OF HOME.
Association Fees / Info
Hoa: Yes
Hoa Fees Frequency: Annually
Hoa Fees: 1125
Community Features: Clubhouse, Fitness Center, Golf, Lake, Park, Pickleball, Playground, Pool, Sidewalks, Street Lights, Swim Team, Tennis Court(s)
Hoa Fees Frequency: Annually
Association Fee Includes: Swim, Tennis
Bathroom Info
Main Bathroom Level: 1
Total Baths: 5.00
Fullbaths: 5
Room Bedroom Features: Oversized Master
Bedroom Info
Beds: 5
Building Info
Habitable Residence: No
Business Info
Equipment: None
Exterior Features
Fence: Back Yard, Fenced, Wood
Patio and Porch: Deck, Front Porch, Wrap Around
Exterior Features: Private Yard, Rain Gutters
Road Surface Type: Asphalt
Pool Private: No
County: Gwinnett - GA
Acres: 0.36
Pool Desc: None
Fees / Restrictions
Financial
Original Price: $734,900
Owner Financing: No
Garage / Parking
Parking Features: Attached, Garage, Garage Door Opener, Garage Faces Front, Kitchen Level, Level Driveway
Green / Env Info
Green Energy Generation: None
Handicap
Accessibility Features: None
Interior Features
Security Ftr: Security System Owned, Smoke Detector(s)
Fireplace Features: Factory Built, Gas Log, Gas Starter, Great Room, Raised Hearth, Stone
Levels: Two
Appliances: Dishwasher, Disposal, Electric Oven, Gas Cooktop, Gas Water Heater, Microwave, Range Hood, Self Cleaning Oven
Laundry Features: Laundry Room, Main Level, Sink
Interior Features: Bookcases, Cathedral Ceiling(s), Crown Molding, Disappearing Attic Stairs, Double Vanity, Entrance Foyer 2 Story, High Ceilings 9 ft Lower, High Ceilings 9 ft Upper, High Ceilings 10 ft Main
Flooring: Carpet, Ceramic Tile, Hardwood
Spa Features: None
Lot Info
Lot Size Source: Appraiser
Lot Features: Back Yard, Cul-De-Sac, Front Yard, Landscaped, Level, Private
Misc
Property Attached: No
Home Warranty: No
Open House
Other
Other Structures: None
Property Info
Construction Materials: Blown-In Insulation, Brick, Brick Front
Year Built: 2,000
Property Condition: Resale
Roof: Composition, Ridge Vents, Shingle
Property Type: Residential Detached
Style: Craftsman, Traditional
Rental Info
Land Lease: No
Room Info
Kitchen Features: Breakfast Bar, Breakfast Room, Cabinets White, Country Kitchen, Kitchen Island, Pantry Walk-In, Stone Counters, View to Family Room
Room Master Bathroom Features: Double Vanity,Separate Tub/Shower,Soaking Tub,Vaul
Room Dining Room Features: Seats 12+,Separate Dining Room
Special Features
Green Features: None
Special Listing Conditions: None
Special Circumstances: None
Sqft Info
Building Area Total: 4110
Building Area Source: Appraiser
Tax Info
Tax Amount Annual: 6339
Tax Year: 2,023
Tax Parcel Letter: R3001-666
Unit Info
Utilities / Hvac
Cool System: Ceiling Fan(s), Central Air, Electric, Multi Units, Zoned
Electric: 110 Volts, 220 Volts
Heating: Central, Forced Air, Natural Gas
Utilities: Cable Available, Electricity Available, Natural Gas Available, Phone Available, Sewer Available, Underground Utilities, Water Available
Sewer: Public Sewer
Waterfront / Water
Water Body Name: None
Water Source: Public
Waterfront Features: None
Directions
I-85N TO EXIT 120. GO RIGHT AND FOLLOW INTO HAMILTON MILL. CROSS HOG MOUNTAIN AND TAKE SECOND LEFT ON VISTA CREEK DRIVE. TURN LEFT ONTO LAMONT CIRCLE AND THEN LEFT ONTO LAMONT TERRACE.Listing Provided courtesy of Virtual Properties Realty.com
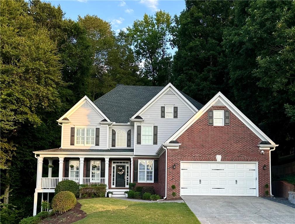
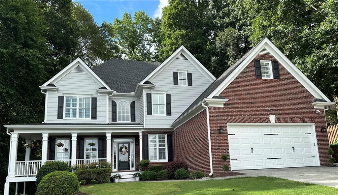
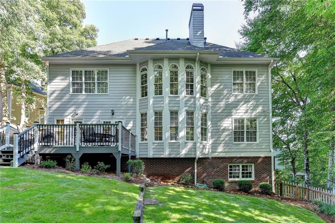
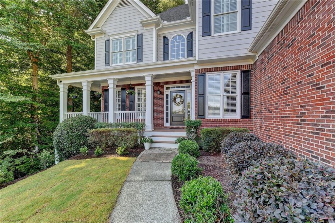
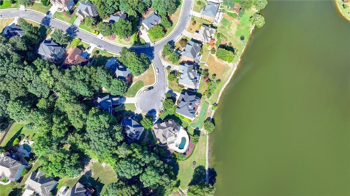
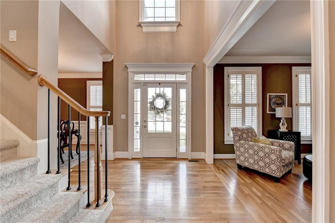
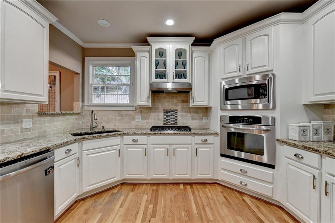
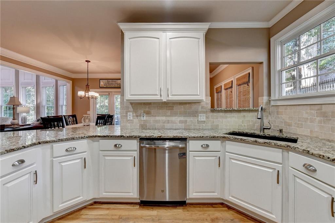
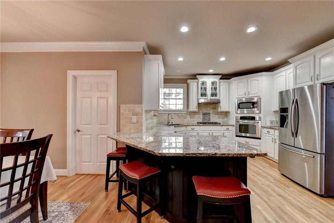
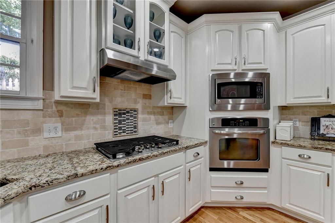
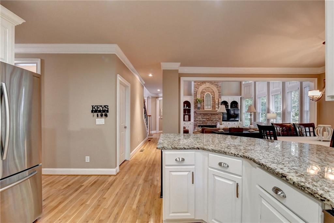
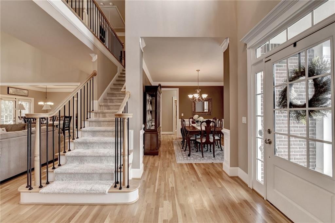
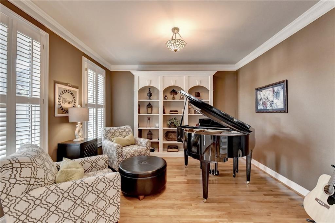
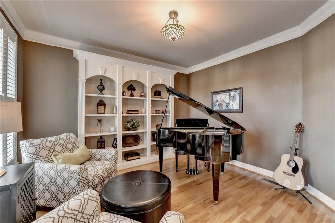
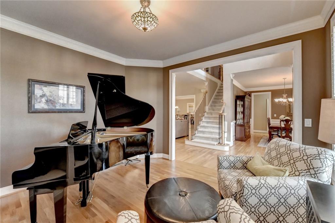
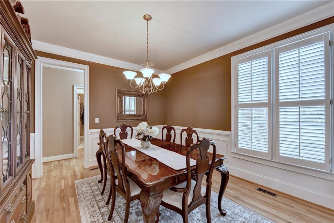
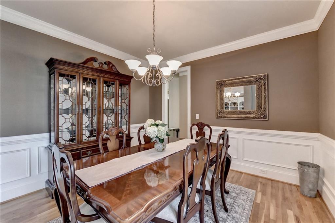
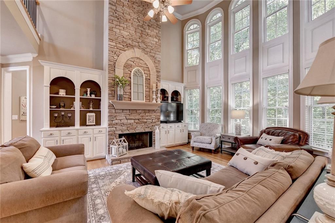
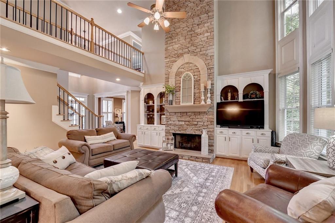
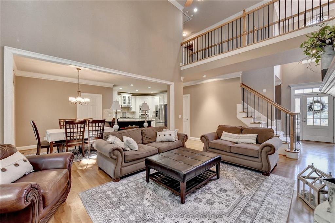
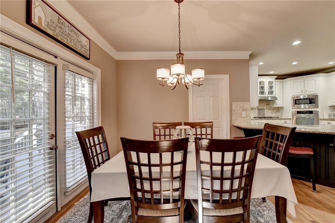
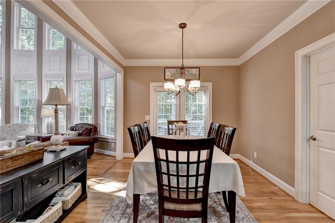
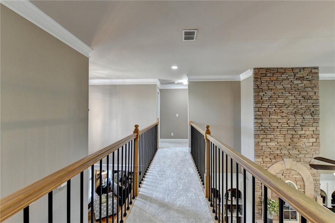
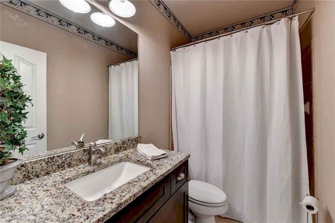
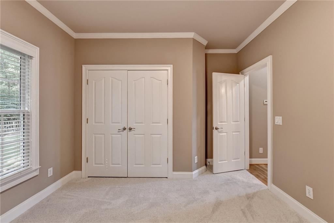
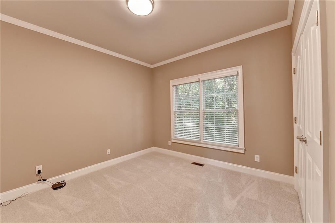
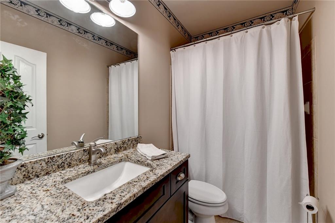
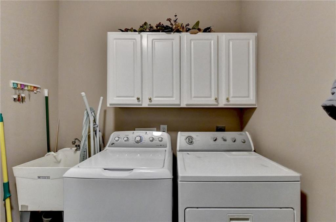
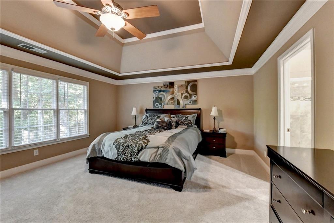
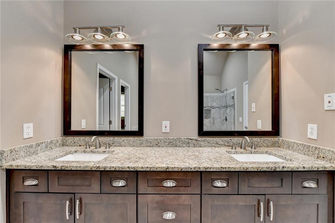
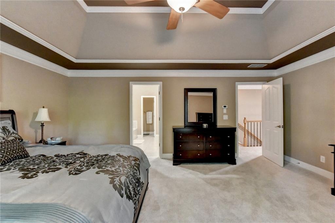
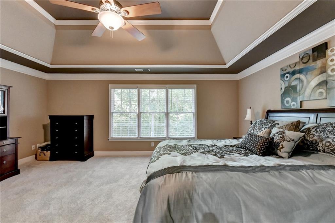
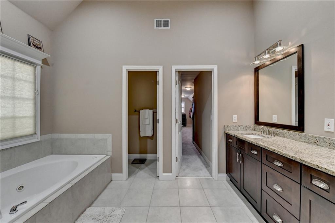
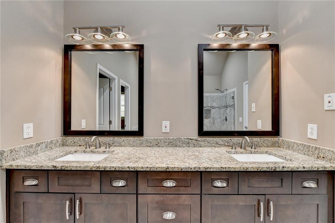
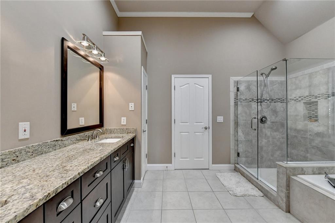
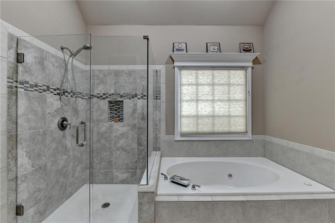
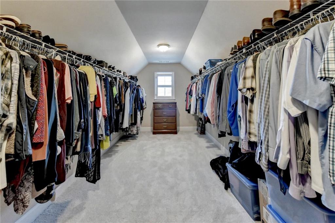
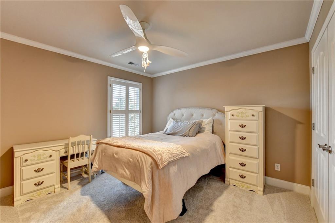
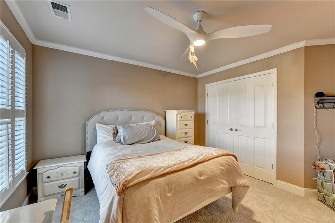
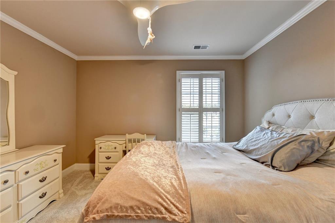
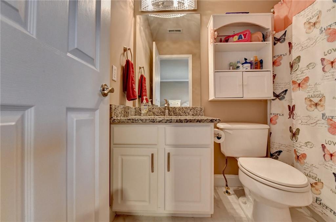
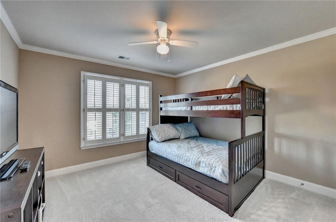
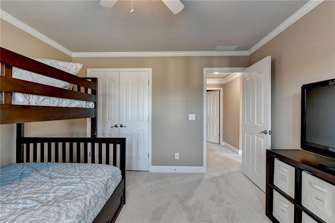
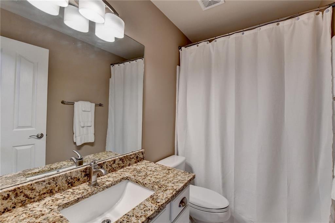
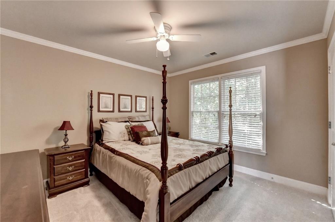
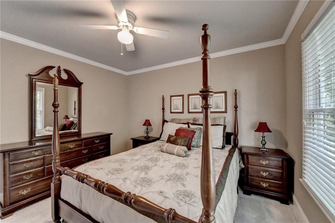
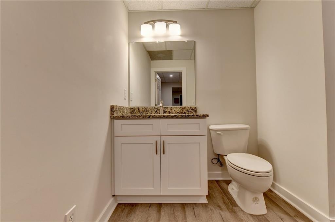
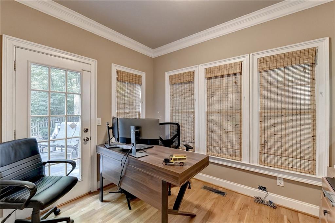
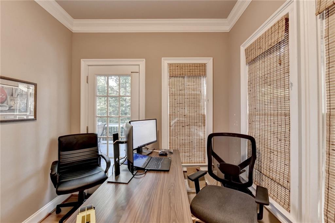
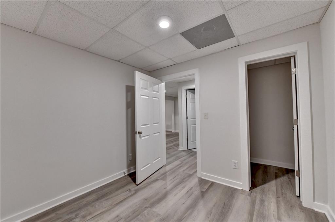
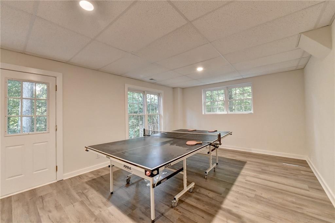
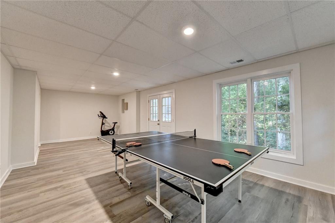
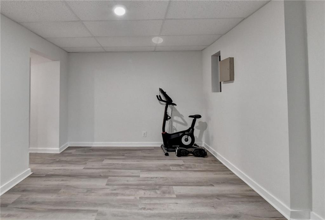
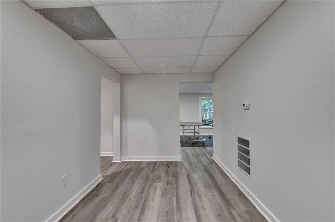
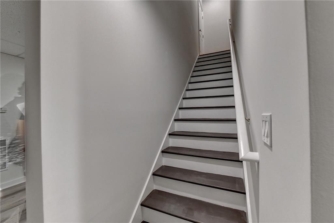
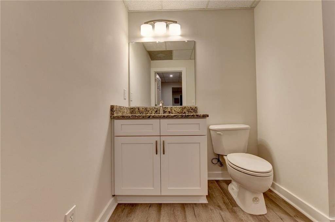
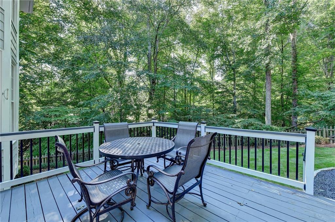
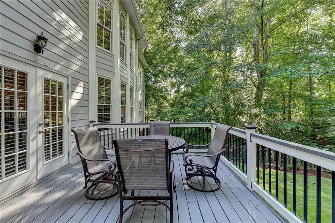
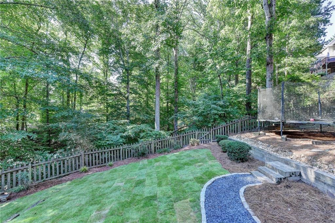
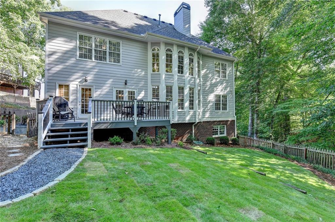
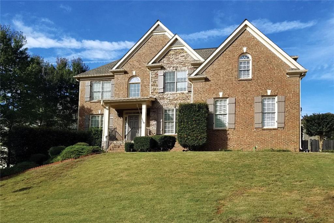
 MLS# 7275578
MLS# 7275578