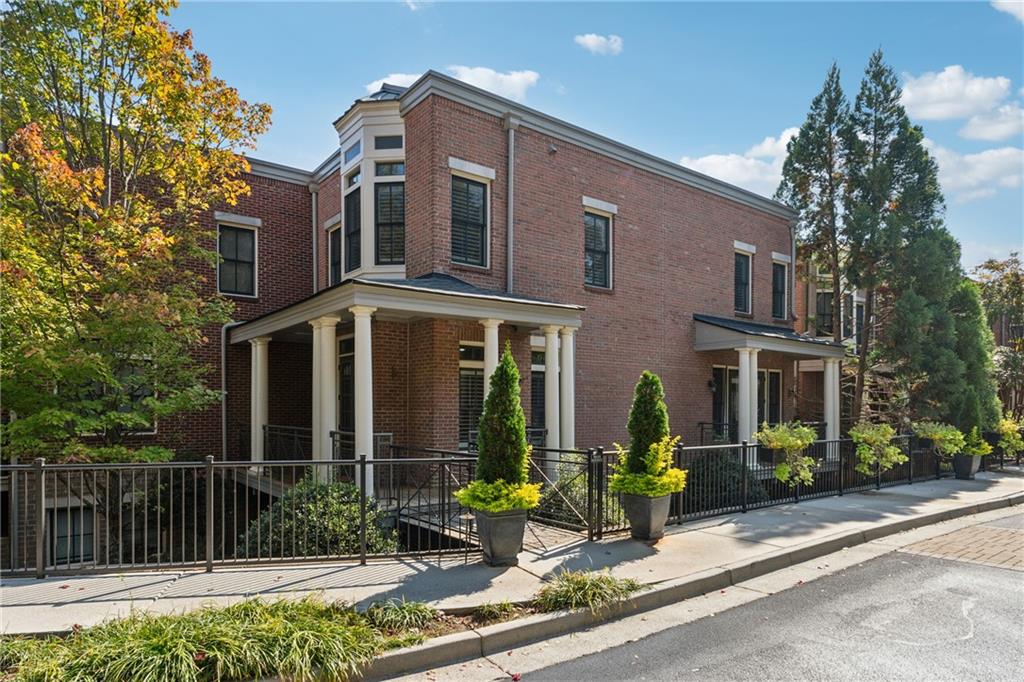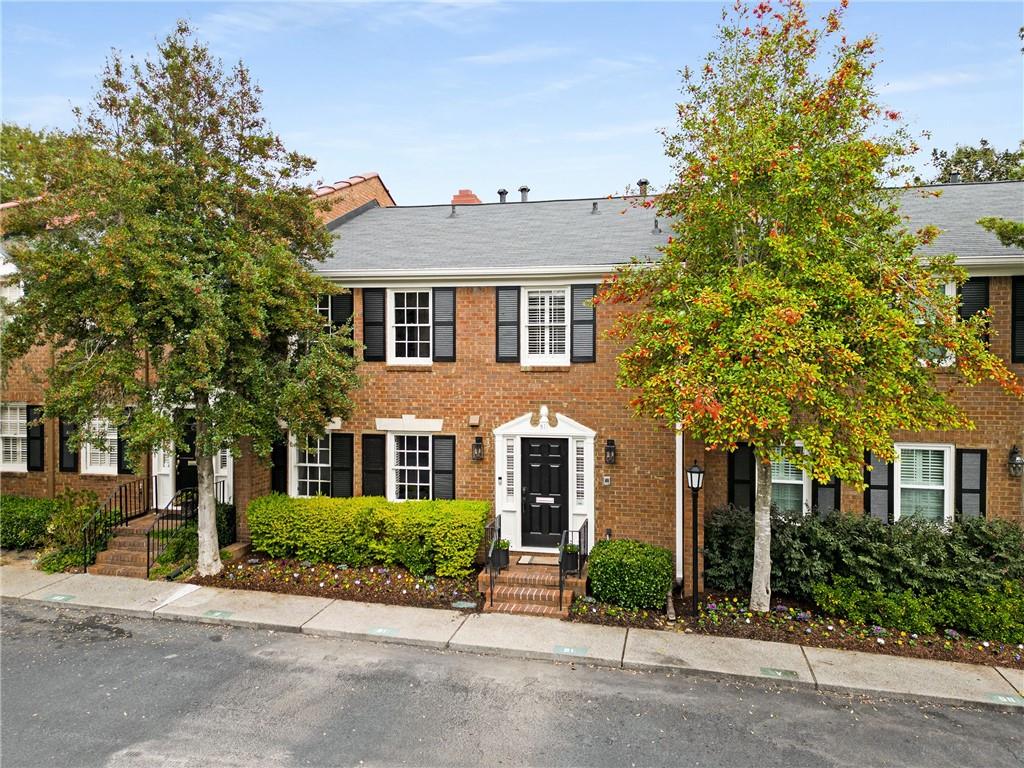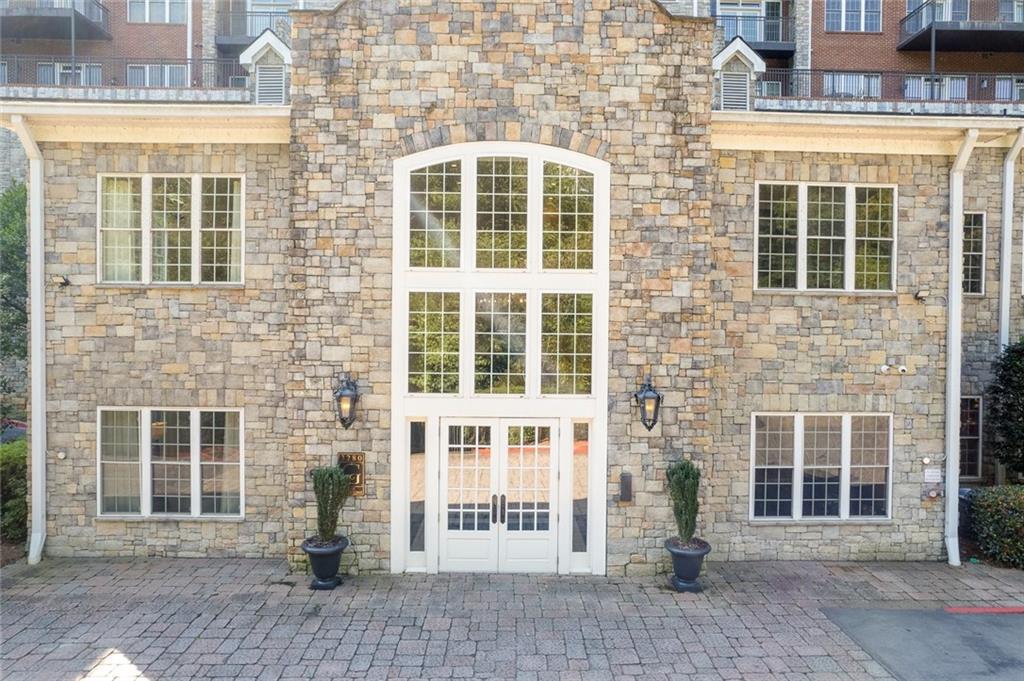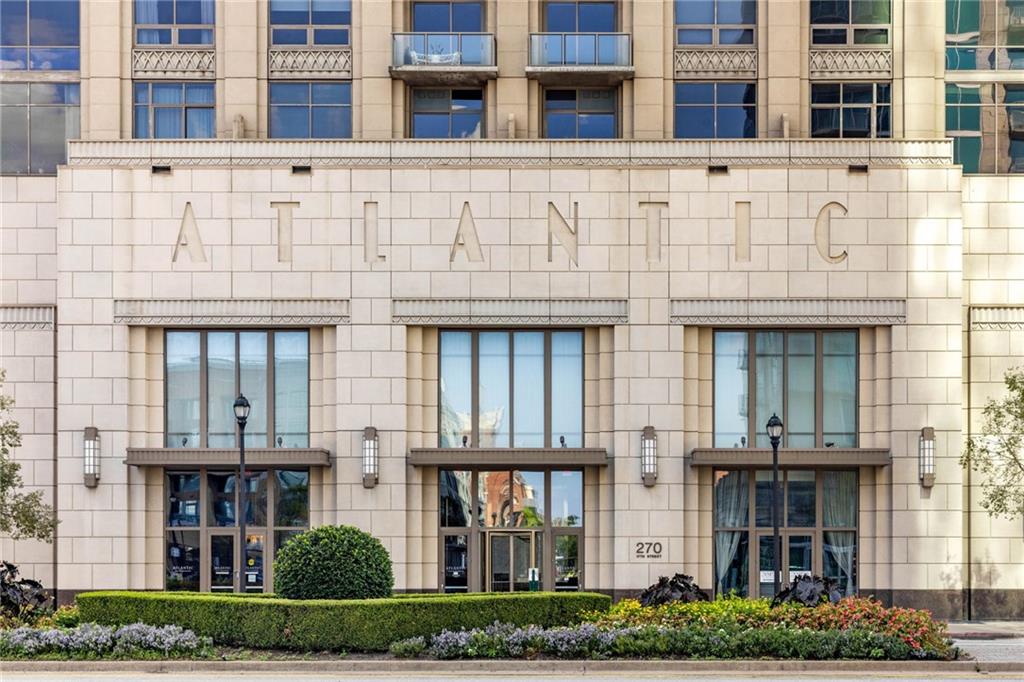Viewing Listing MLS# 392532337
Atlanta, GA 30339
- 2Beds
- 2Full Baths
- 1Half Baths
- N/A SqFt
- 2008Year Built
- 0.04Acres
- MLS# 392532337
- Residential
- Condominium
- Active
- Approx Time on Market4 months, 1 day
- AreaN/A
- CountyCobb - GA
- Subdivision Vinings Main
Overview
Located in the heart of Historic Vinings Village! Walk to coffee shops, restaurants and shopping! One of the largest floorpans in all of Vinings Main with beautiful prime location overlooking the courtyard and pool! Easy one-level living with new neutral paint and 10ft ceilings throughout the condo! An oversized covered patio next to the living room is also accessible from both bedrooms. Open Kitchen has granite counters, stainless appliances including a gas stove/oven and upgraded cabinets overlooking the living room. The extra-large separate dining room could be used as a home office or den. Spacious owners suite features two large walk-in closets with custom closet shelving! Large bath with dual vanities plus a separate shower and soaking tub. Second bedroom includes built-in shelves, desk nook, oversize walk-in closet, ensuite bath with large shower and linen closet plus additional access to the large balcony also overlooking the pool. Excellent parking options for the unit include 2 assigned covered parking spaces in gated area. Great resort amenities in the complex include pool with outdoor grill, modern fitness center, clubroom with kitchen, guest suite, courtyard with fireplace, conference room, excellent concierge services! Vinings Main is convenient to Hartsfield Jackson international airport, Atlanta Braves Baseball and Truist Park, the Battery Entertainment Complex and Cobb Energy Performing Arts Centre! Atlanta address but low Cobb taxes - best of both worlds!
Association Fees / Info
Hoa: Yes
Hoa Fees Frequency: Monthly
Hoa Fees: 741
Community Features: Catering Kitchen, Clubhouse, Concierge, Fitness Center, Guest Suite, Homeowners Assoc, Meeting Room, Pool, Restaurant, Sidewalks, Street Lights
Association Fee Includes: Gas, Maintenance Grounds, Maintenance Structure, Receptionist, Reserve Fund, Trash
Bathroom Info
Main Bathroom Level: 2
Halfbaths: 1
Total Baths: 3.00
Fullbaths: 2
Room Bedroom Features: Master on Main, Oversized Master, Roommate Floor Plan
Bedroom Info
Beds: 2
Building Info
Habitable Residence: No
Business Info
Equipment: None
Exterior Features
Fence: None
Patio and Porch: Covered, Patio
Exterior Features: Balcony, Gas Grill, Lighting
Road Surface Type: Paved
Pool Private: No
County: Cobb - GA
Acres: 0.04
Pool Desc: None
Fees / Restrictions
Financial
Original Price: $535,000
Owner Financing: No
Garage / Parking
Parking Features: Assigned, Covered, Deeded, Garage, Garage Door Opener, Varies by Unit
Green / Env Info
Green Energy Generation: None
Handicap
Accessibility Features: Common Area, Accessible Elevator Installed, Accessible Entrance
Interior Features
Security Ftr: Carbon Monoxide Detector(s), Fire Alarm, Fire Sprinkler System, Key Card Entry, Secured Garage/Parking, Security Gate, Smoke Detector(s)
Fireplace Features: None
Levels: Multi/Split
Appliances: Dishwasher, Disposal, Gas Oven, Gas Range, Microwave, Refrigerator, Self Cleaning Oven
Laundry Features: Main Level
Interior Features: Double Vanity, Entrance Foyer, High Ceilings 10 ft Lower, High Speed Internet, His and Hers Closets, Walk-In Closet(s)
Flooring: Carpet, Ceramic Tile, Hardwood
Spa Features: None
Lot Info
Lot Size Source: Public Records
Lot Features: Landscaped, Level
Lot Size: x
Misc
Property Attached: Yes
Home Warranty: No
Open House
Other
Other Structures: None
Property Info
Construction Materials: Brick 3 Sides, Stucco
Year Built: 2,008
Property Condition: Resale
Roof: Composition
Property Type: Residential Attached
Style: Mid-Rise (up to 5 stories), Traditional
Rental Info
Land Lease: No
Room Info
Kitchen Features: Breakfast Bar, Cabinets Stain, Pantry Walk-In, Stone Counters, View to Family Room
Room Master Bathroom Features: Double Vanity,Separate Tub/Shower,Shower Only
Room Dining Room Features: Separate Dining Room
Special Features
Green Features: None
Special Listing Conditions: None
Special Circumstances: None
Sqft Info
Building Area Total: 1865
Building Area Source: Public Records
Tax Info
Tax Amount Annual: 4481
Tax Year: 2,023
Tax Parcel Letter: 17-0886-0-157-0
Unit Info
Unit: 2317
Num Units In Community: 148
Utilities / Hvac
Cool System: Ceiling Fan(s), Central Air, Heat Pump
Electric: 110 Volts
Heating: Central, Electric, Heat Pump
Utilities: Cable Available, Electricity Available, Natural Gas Available, Phone Available, Sewer Available, Underground Utilities, Water Available
Sewer: Public Sewer
Waterfront / Water
Water Body Name: None
Water Source: Public
Waterfront Features: None
Directions
Take 285 to Paces Ferry Road exit, and go towards Vinings. Go past Cumberland Parkway. Turn right at the next light onto Vinings Slope. Vinings Main will be on your left. Park in a visitors spot and enter the lobby.Listing Provided courtesy of Keller Williams Realty Cityside
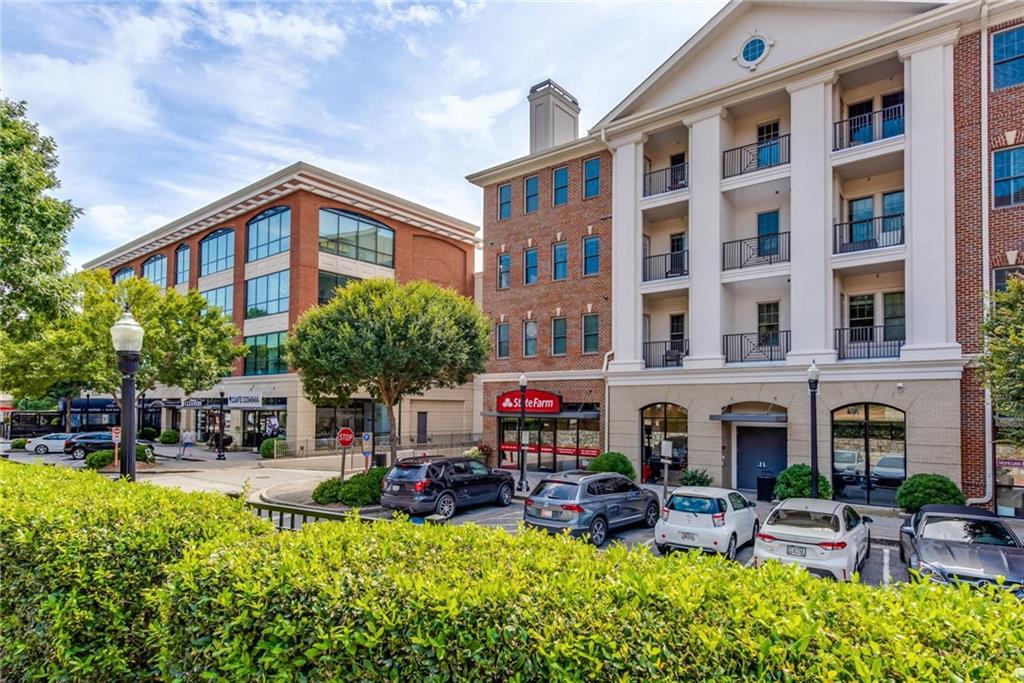
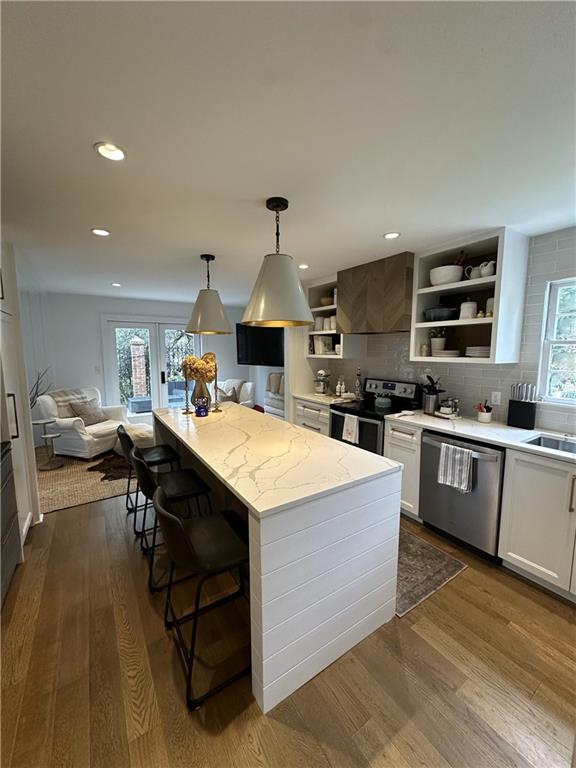
 MLS# 410427474
MLS# 410427474 