Viewing Listing MLS# 392457164
Brookhaven, GA 30319
- 4Beds
- 5Full Baths
- 1Half Baths
- N/A SqFt
- 2022Year Built
- 0.10Acres
- MLS# 392457164
- Residential
- Single Family Residence
- Pending
- Approx Time on Market3 months, 24 days
- AreaN/A
- CountyDekalb - GA
- Subdivision Lynwood Park
Overview
Listed under Appraisal and owner financing available! This is an incredible opportunity to live in this spectacular new construction home built in 2022 in the heart of Lynwood Park. This 4 bedroom and 5 and a half bathroom home features a modern exterior design with a brand new paver walkway and landscaping that you won't see anywhere else in Brookhaven with clean lines and loads of character. Once inside, you will fall in love with the amazing upgrades including; 7-inch European hardwoods throughout, designer lighting, Jeld-Wen casement windows, and custom accent walls. The main level has a large open floor plan with a seamless flow in between the family room, kitchen, and open dining area which all open up to a covered deck w/ a fireplace and includes custom automated blinds. The chef's kitchen features custom cabinets, a large island with seating, 6-burner stove top, a gorgeous custom wood range hood, stainless steel appliances, open shelving with dimensional tile backsplash, and beautiful countertops. The owner suite is located on the third level and features a stunning beam ceiling, spa-like bathroom with amazing tile details, and a huge custom walk-in closet. Terrace level Complete with an entertainment room, full bathroom, and plenty of storage. The oversized and extra tall 2-car garage with rear private entry off Antioch Drive. The newly landscaped fenced in rear and side yard is beautiful and is the perfect compliment to this gorgeous home. The Lynwood Park area is being completely redeveloped with an $11 million dollar park renovation including; a swimming pool, tennis, basketball courts, and soccer fields. This incredible location is convenient to all the Hospitals and top rated Schools.
Association Fees / Info
Hoa: No
Community Features: None
Bathroom Info
Main Bathroom Level: 1
Halfbaths: 1
Total Baths: 6.00
Fullbaths: 5
Room Bedroom Features: Double Master Bedroom, Master on Main
Bedroom Info
Beds: 4
Building Info
Habitable Residence: Yes
Business Info
Equipment: None
Exterior Features
Fence: Back Yard, Fenced, Wood
Patio and Porch: None
Exterior Features: Balcony, Rain Gutters, Rear Stairs, Private Entrance
Road Surface Type: Asphalt
Pool Private: No
County: Dekalb - GA
Acres: 0.10
Pool Desc: None
Fees / Restrictions
Financial
Original Price: $1,300,000
Owner Financing: Yes
Garage / Parking
Parking Features: None
Green / Env Info
Green Energy Generation: None
Handicap
Accessibility Features: None
Interior Features
Security Ftr: Carbon Monoxide Detector(s), Smoke Detector(s)
Fireplace Features: Gas Log, Living Room, Outside
Levels: Three Or More
Appliances: Dishwasher, Disposal, Double Oven, Gas Cooktop, Gas Oven, Gas Range, Gas Water Heater, Microwave, Range Hood, Refrigerator, Tankless Water Heater
Laundry Features: Mud Room, Sink, Upper Level
Interior Features: Beamed Ceilings, Crown Molding, Double Vanity, Entrance Foyer, High Ceilings 10 ft Lower, High Ceilings 10 ft Main, High Ceilings 10 ft Upper
Flooring: Hardwood
Spa Features: None
Lot Info
Lot Size Source: Public Records
Lot Features: Back Yard, Front Yard, Landscaped, Level, Sprinklers In Front, Sprinklers In Rear
Lot Size: 130 x 40
Misc
Property Attached: No
Home Warranty: Yes
Open House
Other
Other Structures: None
Property Info
Construction Materials: Cement Siding, Fiber Cement, HardiPlank Type
Year Built: 2,022
Property Condition: Resale
Roof: Shingle
Property Type: Residential Detached
Style: Contemporary, European, Modern
Rental Info
Land Lease: Yes
Room Info
Kitchen Features: Breakfast Bar, Eat-in Kitchen, Kitchen Island, Pantry Walk-In, Solid Surface Counters, Stone Counters
Room Master Bathroom Features: Double Vanity,Shower Only
Room Dining Room Features: Open Concept,Seats 12+
Special Features
Green Features: None
Special Listing Conditions: None
Special Circumstances: None
Sqft Info
Building Area Total: 4356
Building Area Source: Builder
Tax Info
Tax Amount Annual: 5595
Tax Year: 2,022
Tax Parcel Letter: 18-275-14-013
Unit Info
Utilities / Hvac
Cool System: Central Air
Electric: 110 Volts, 220 Volts in Garage
Heating: Central
Utilities: Cable Available, Electricity Available, Natural Gas Available, Phone Available, Sewer Available, Water Available
Sewer: Public Sewer
Waterfront / Water
Water Body Name: None
Water Source: Public
Waterfront Features: None
Directions
GPS address:3208 Cates Ave, Atlanta, GA 30319Listing Provided courtesy of Engel & Volkers Atlanta
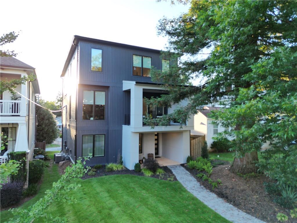
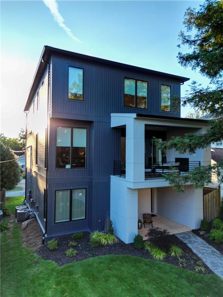
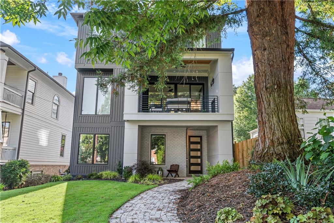
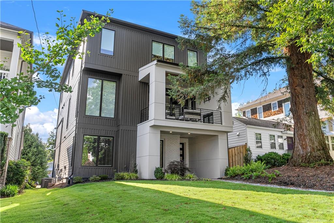
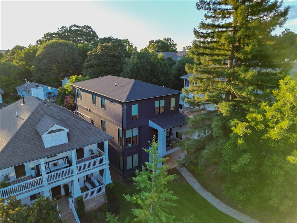
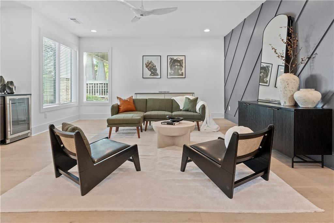
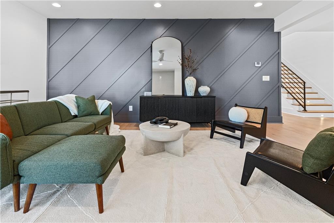
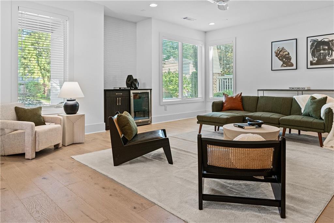
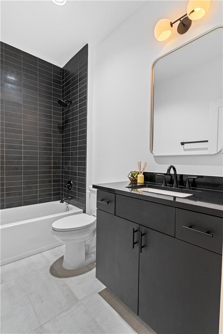
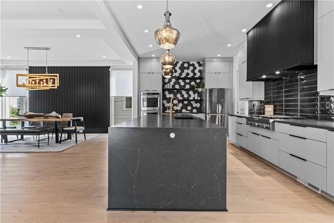
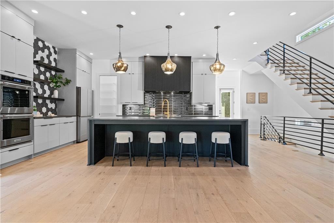
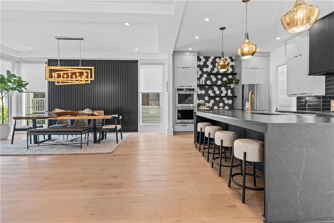
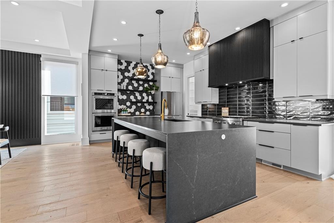
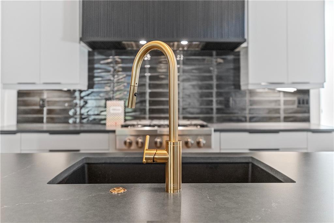
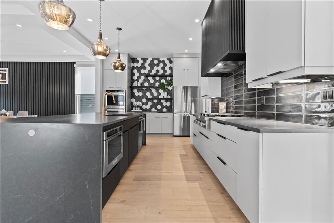
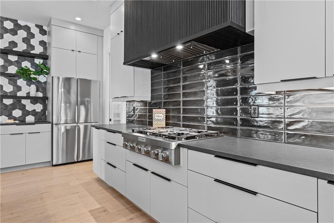
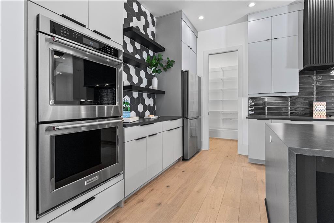
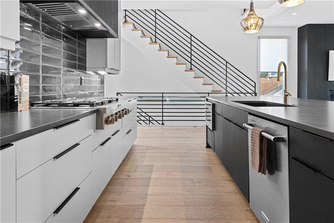
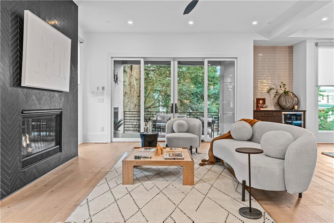
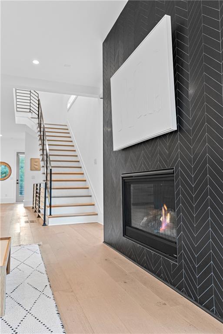
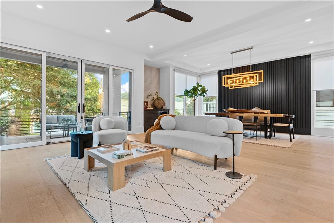
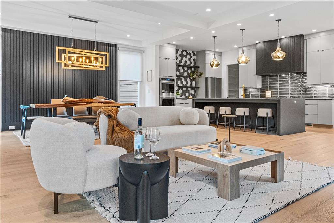
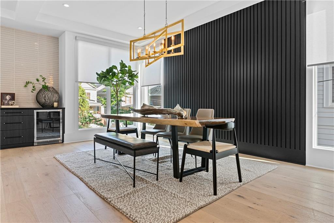
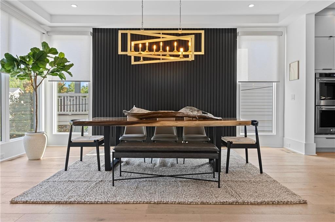
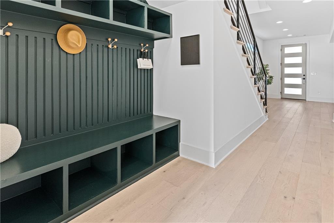
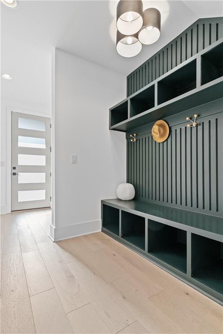
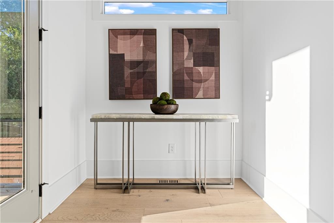
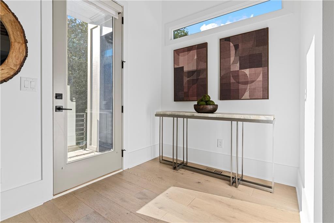
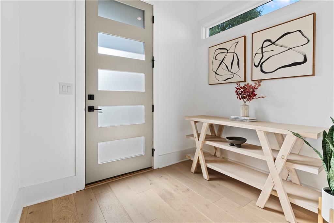
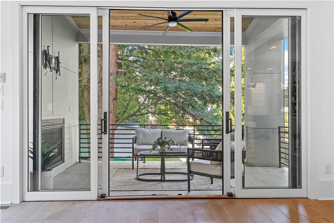
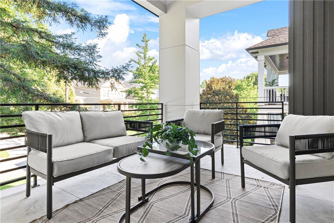
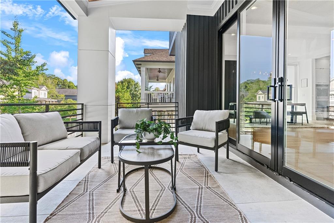
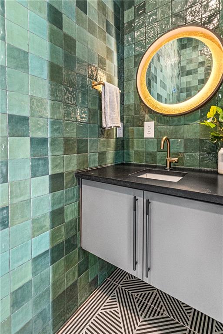
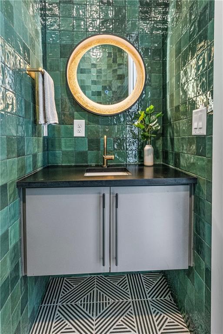
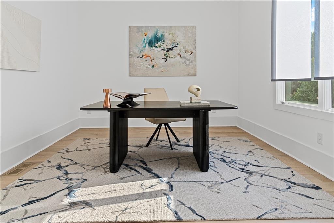
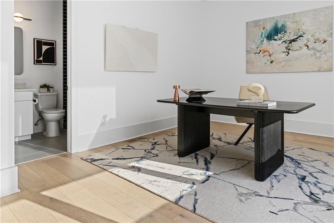
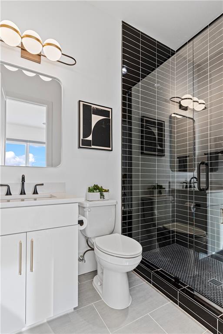
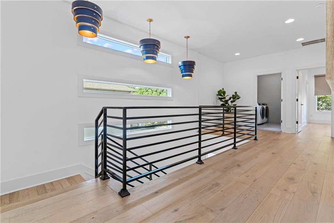
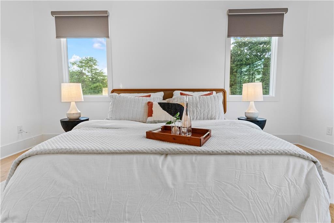
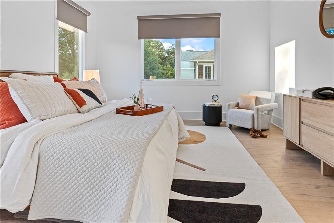
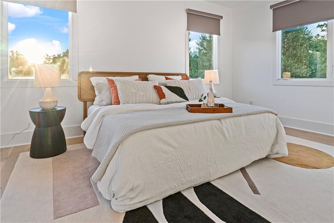
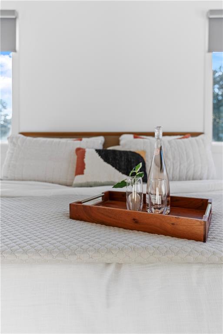
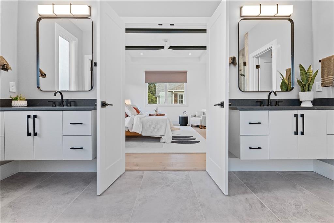
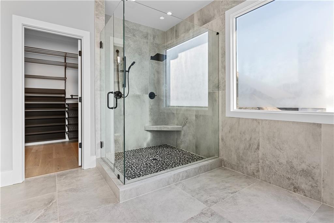
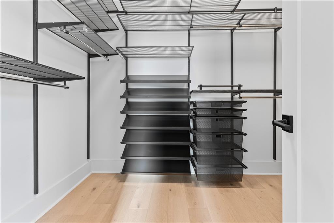
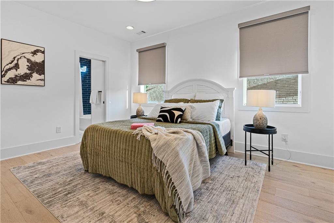
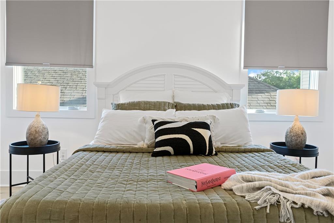
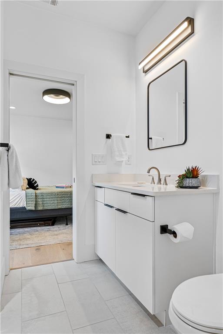
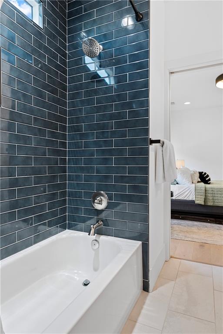
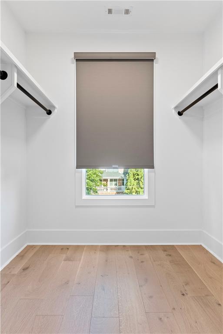
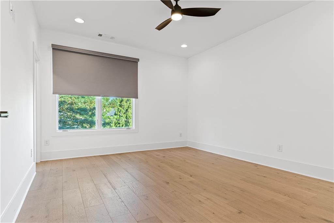
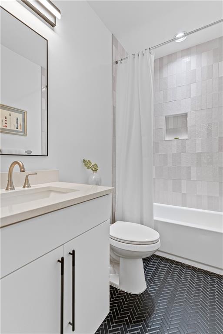
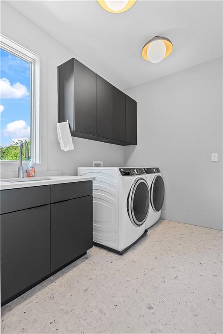
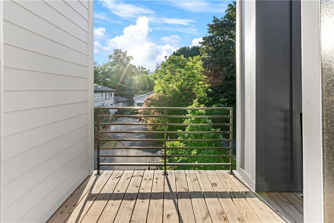
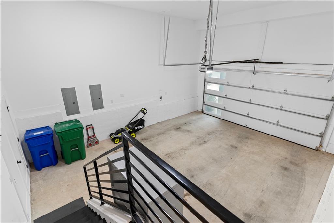
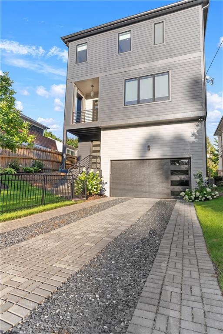
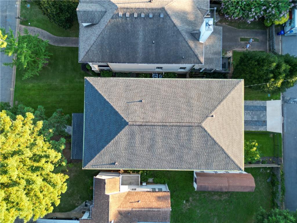
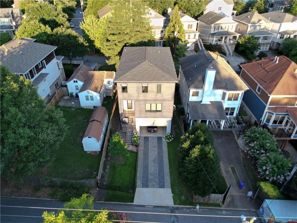
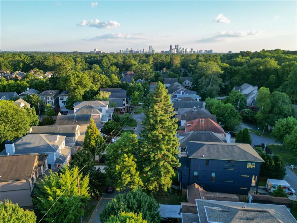
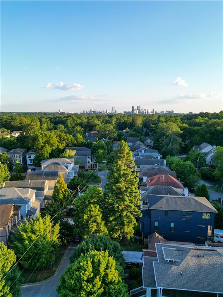
 Listings identified with the FMLS IDX logo come from
FMLS and are held by brokerage firms other than the owner of this website. The
listing brokerage is identified in any listing details. Information is deemed reliable
but is not guaranteed. If you believe any FMLS listing contains material that
infringes your copyrighted work please
Listings identified with the FMLS IDX logo come from
FMLS and are held by brokerage firms other than the owner of this website. The
listing brokerage is identified in any listing details. Information is deemed reliable
but is not guaranteed. If you believe any FMLS listing contains material that
infringes your copyrighted work please