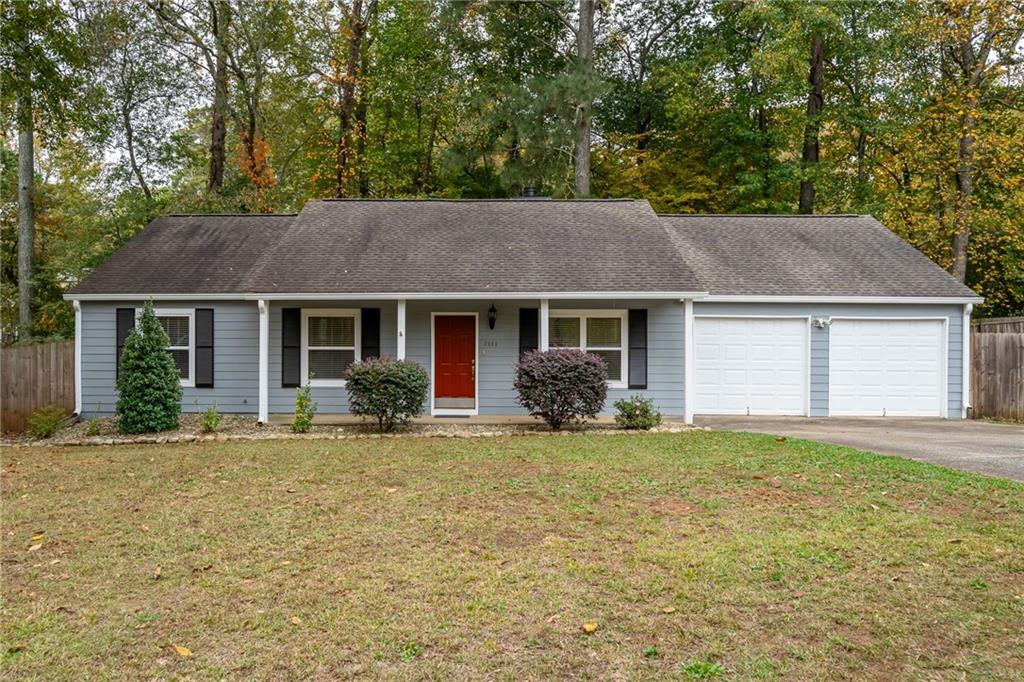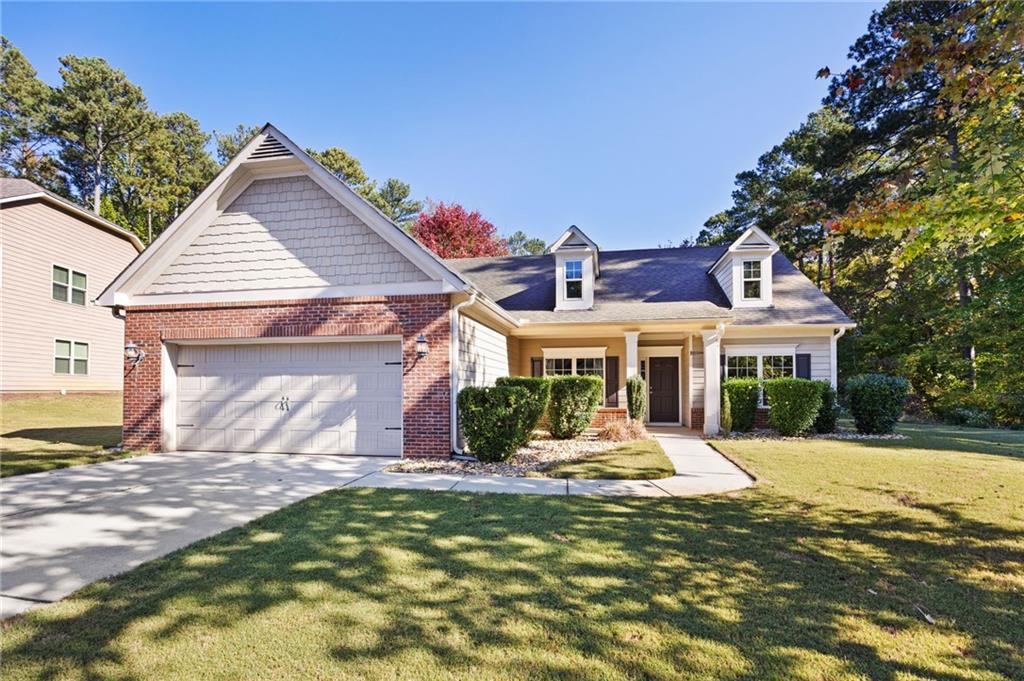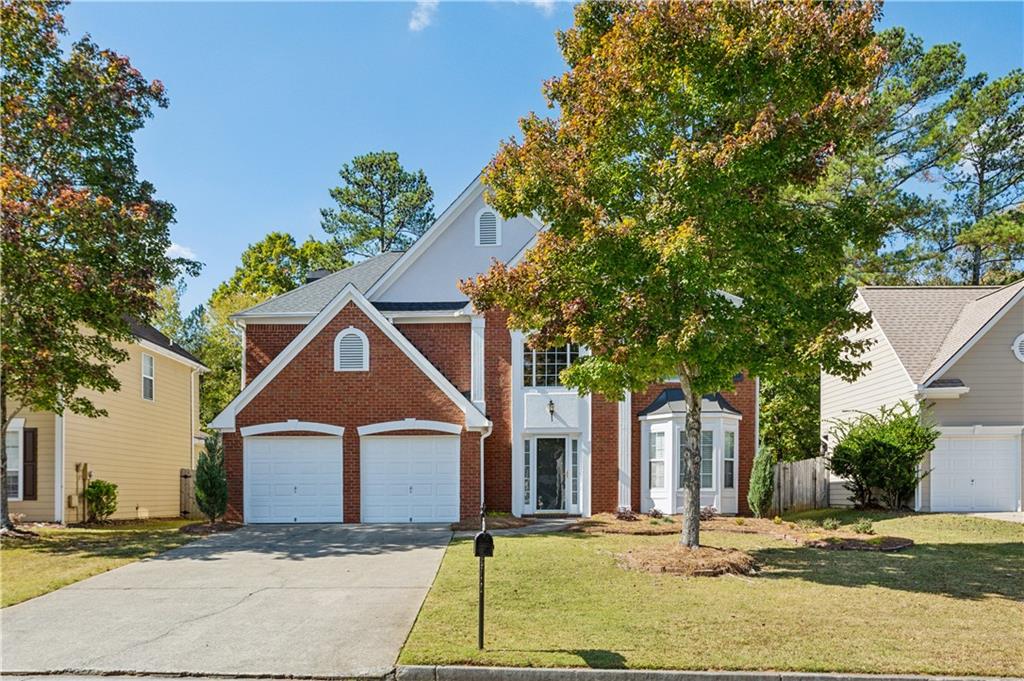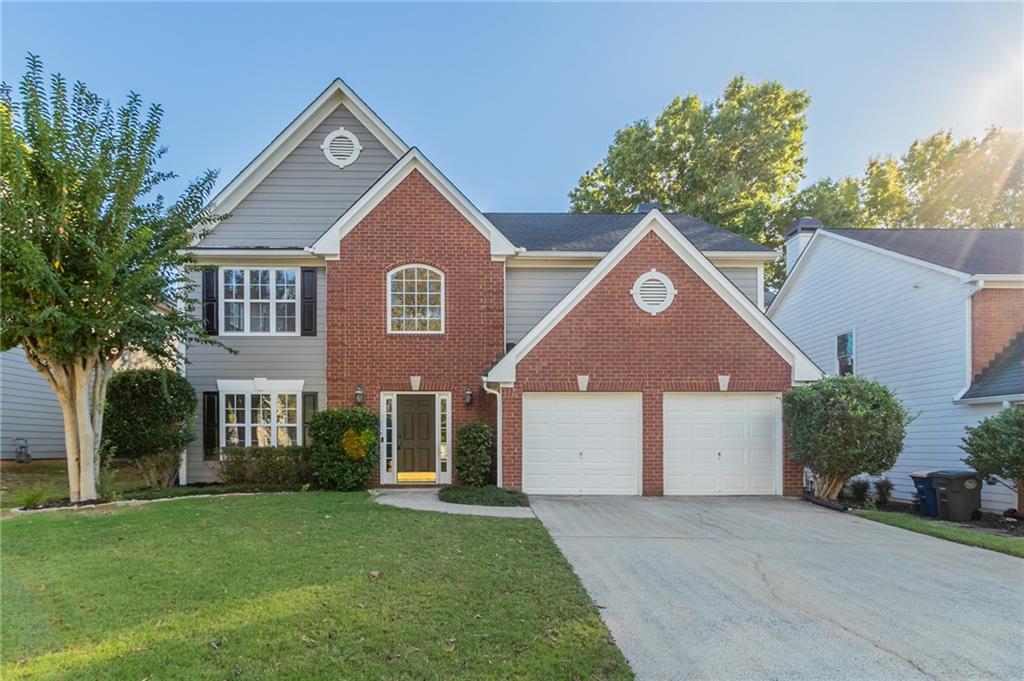Viewing Listing MLS# 392455359
Kennesaw, GA 30152
- 3Beds
- 2Full Baths
- N/AHalf Baths
- N/A SqFt
- 1988Year Built
- 0.38Acres
- MLS# 392455359
- Residential
- Single Family Residence
- Active
- Approx Time on Market3 months, 24 days
- AreaN/A
- CountyCobb - GA
- Subdivision Calumet West
Overview
Truly unique, one of a kind home in fabulous Kennesaw location! Minutes to highways, shops, restaurants, excellent schools and more. This home has been professionally reconfigured to include a spacious kitchen with granite countertops, center island, and thoughtfully designed custom cabinetry. You'll find an appliance garage, bread safe, sheet pan cabinets, spice cabinets, lazy susan's, built in cutting boards and so much more! Escape to the covered side porch where you'll find a true private oasis to relax and enjoy the surrounding nature, or a soak in the jacuzzi. Master on main with updated ensuite bath. Two oversized secondary bedrooms share a guest bath upstairs. The basement/garage area of this home has been professionally finished to include an office/gym on one side and a dream workshop on the other. Carport added to exterior of workshop. Special features of this home include a dual fuel range/convection oven/gas cooktop, professionally landscaped front yard with irrigation system, central vacuum, USB ports(every room), hardwired alarm system and custom built in shelving. There is RV parking in the rear of the home, as well as an RV sewage extraction pump.
Association Fees / Info
Hoa: 1
Community Features: Homeowners Assoc, Pool, Tennis Court(s)
Association Fee Includes: Swim, Tennis
Bathroom Info
Main Bathroom Level: 1
Total Baths: 2.00
Fullbaths: 2
Room Bedroom Features: Master on Main
Bedroom Info
Beds: 3
Building Info
Habitable Residence: No
Business Info
Equipment: None
Exterior Features
Fence: None
Patio and Porch: Covered, Side Porch
Exterior Features: Private Yard
Road Surface Type: Asphalt
Pool Private: No
County: Cobb - GA
Acres: 0.38
Pool Desc: None
Fees / Restrictions
Financial
Original Price: $430,000
Owner Financing: No
Garage / Parking
Parking Features: Carport, Garage
Green / Env Info
Green Energy Generation: None
Handicap
Accessibility Features: None
Interior Features
Security Ftr: Carbon Monoxide Detector(s), Fire Alarm, Fire Sprinkler System
Fireplace Features: Gas Log
Levels: Three Or More
Appliances: Dishwasher, Disposal, Refrigerator
Laundry Features: In Kitchen, Laundry Closet
Interior Features: Central Vacuum
Flooring: Carpet, Ceramic Tile, Hardwood
Spa Features: None
Lot Info
Lot Size Source: Other
Lot Features: Level, Private
Lot Size: 93X198X76X216
Misc
Property Attached: No
Home Warranty: No
Open House
Other
Other Structures: None
Property Info
Construction Materials: Other
Year Built: 1,988
Property Condition: Resale
Roof: Composition
Property Type: Residential Detached
Style: Traditional
Rental Info
Land Lease: No
Room Info
Kitchen Features: Kitchen Island, Stone Counters, View to Family Room
Room Master Bathroom Features: None
Room Dining Room Features: Open Concept,Separate Dining Room
Special Features
Green Features: None
Special Listing Conditions: None
Special Circumstances: None
Sqft Info
Building Area Total: 2208
Building Area Source: Public Records
Tax Info
Tax Amount Annual: 1085
Tax Year: 2,023
Tax Parcel Letter: 20-0259-0-177-0
Unit Info
Utilities / Hvac
Cool System: Central Air
Electric: 110 Volts, 220 Volts
Heating: Central
Utilities: Cable Available, Electricity Available, Natural Gas Available
Sewer: Public Sewer
Waterfront / Water
Water Body Name: None
Water Source: Public
Waterfront Features: None
Directions
Take I-75 N to Canton Rd Conn NE in Marietta. Take exit 267B from I-75 NListing Provided courtesy of Atlanta Communities
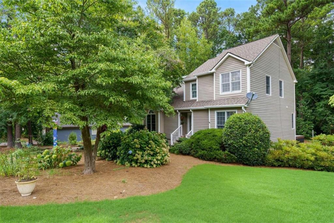
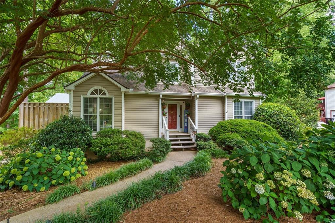
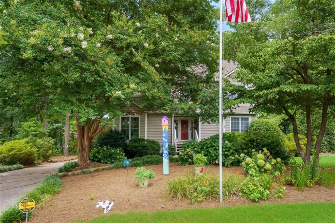
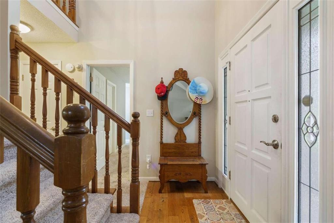
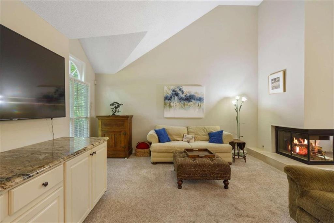
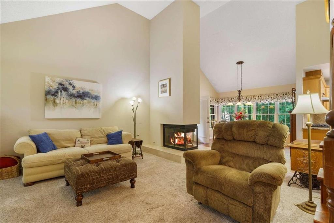
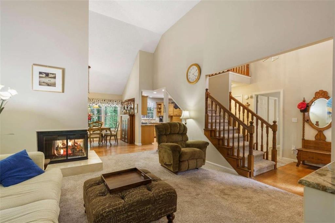

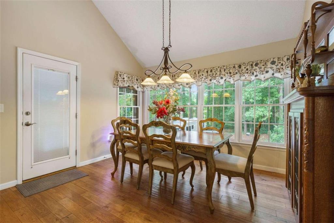
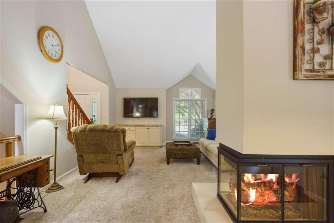
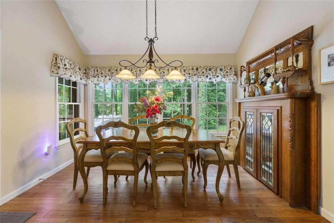
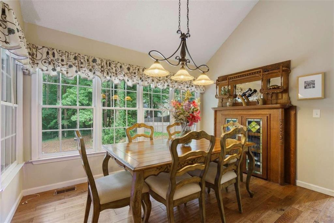
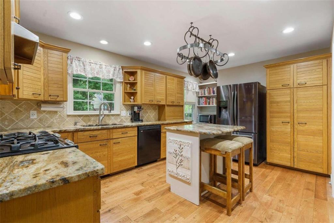
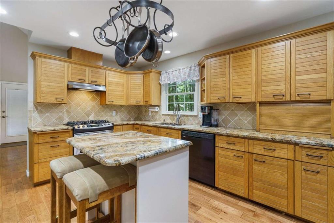
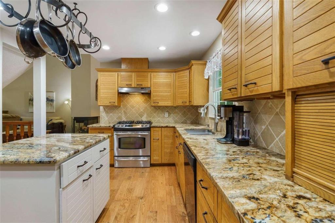
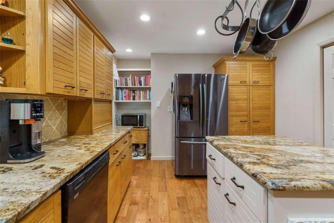
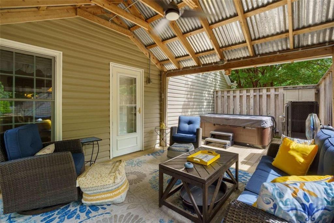
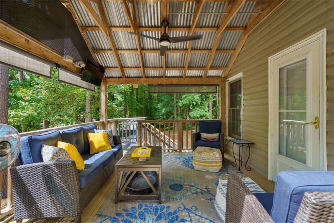
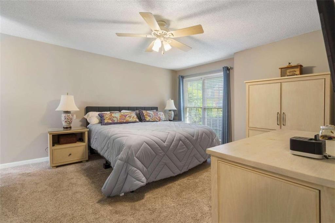
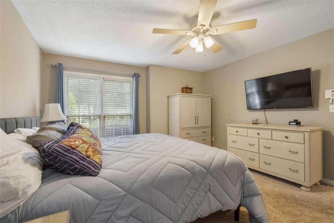
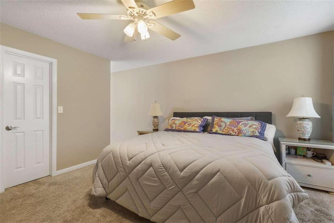
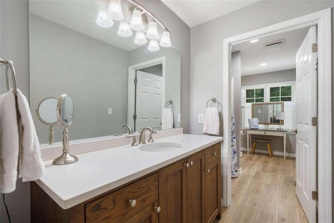
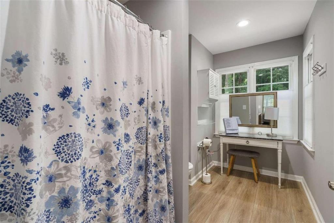
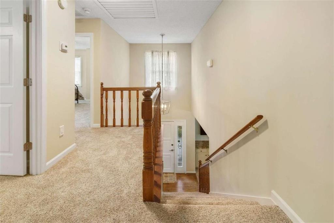
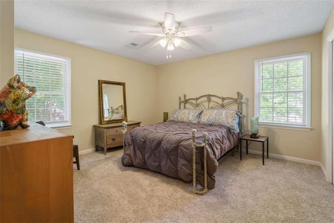
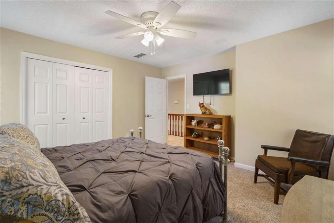
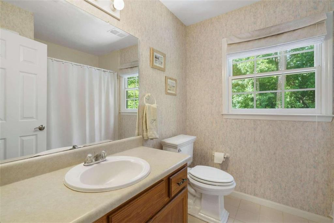
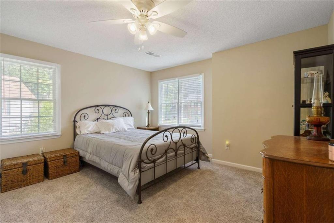
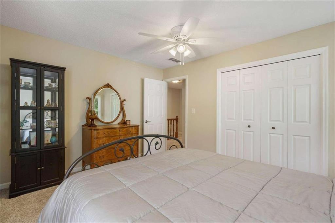
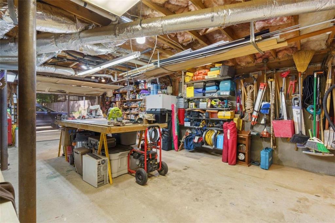
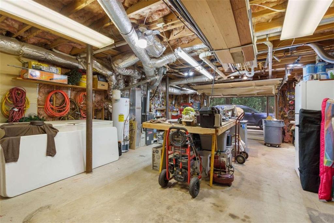
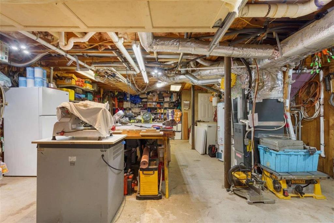
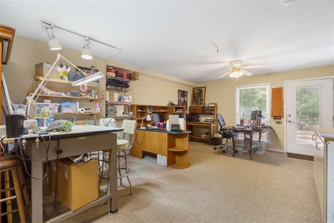
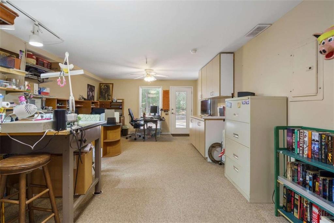
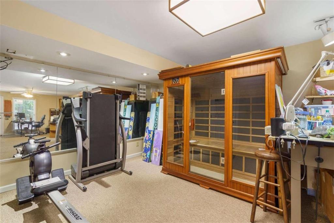
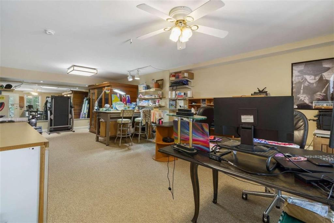

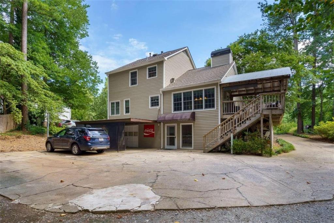
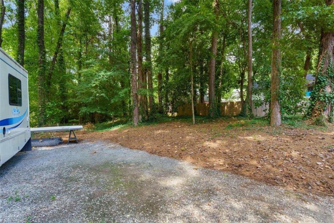
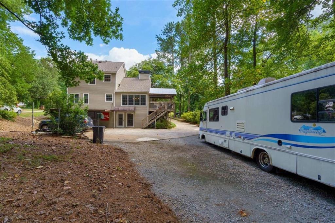
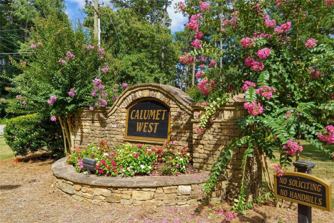
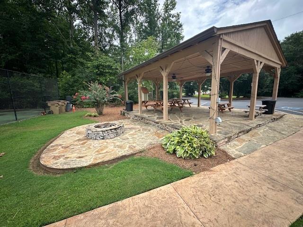
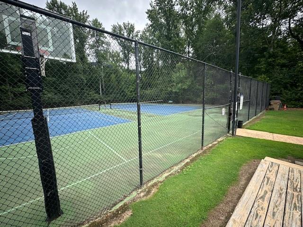
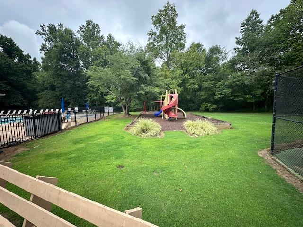
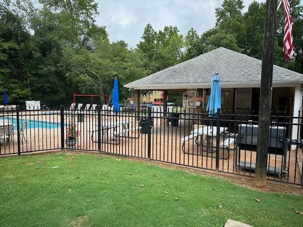
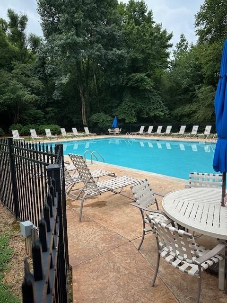
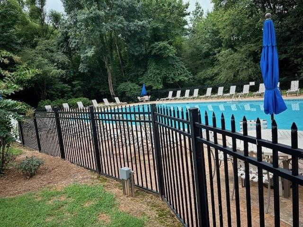
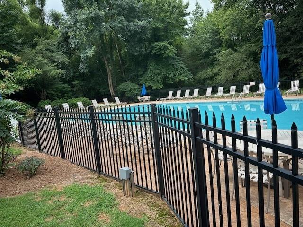
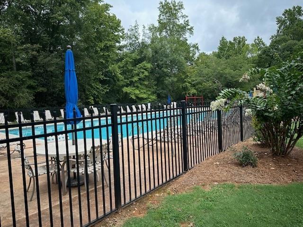
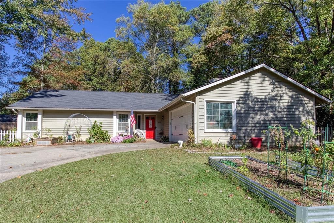
 MLS# 410018076
MLS# 410018076 