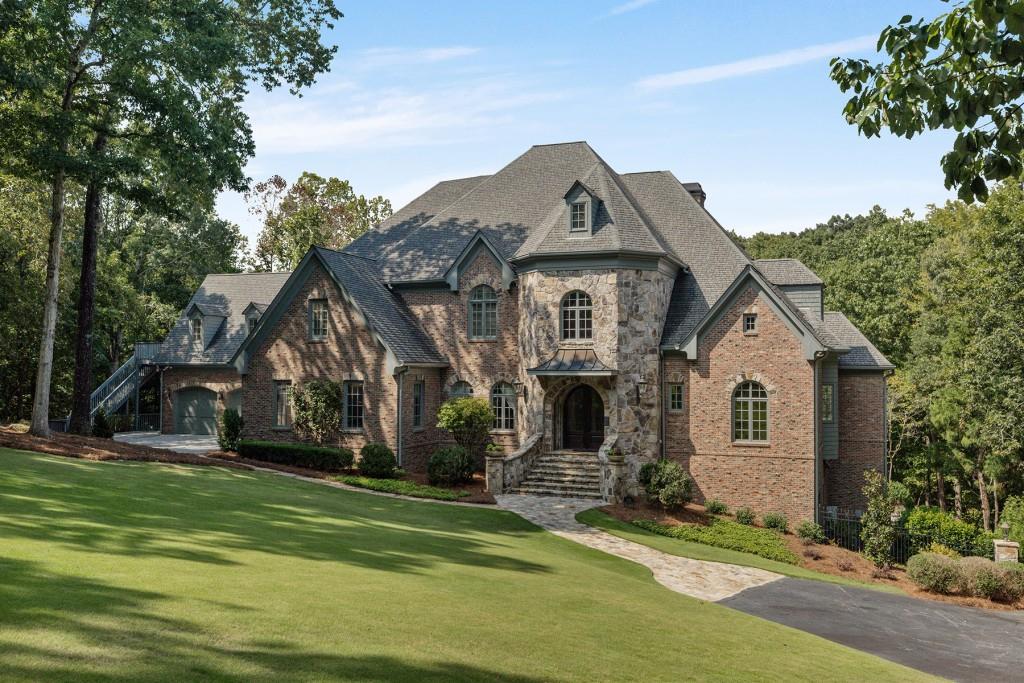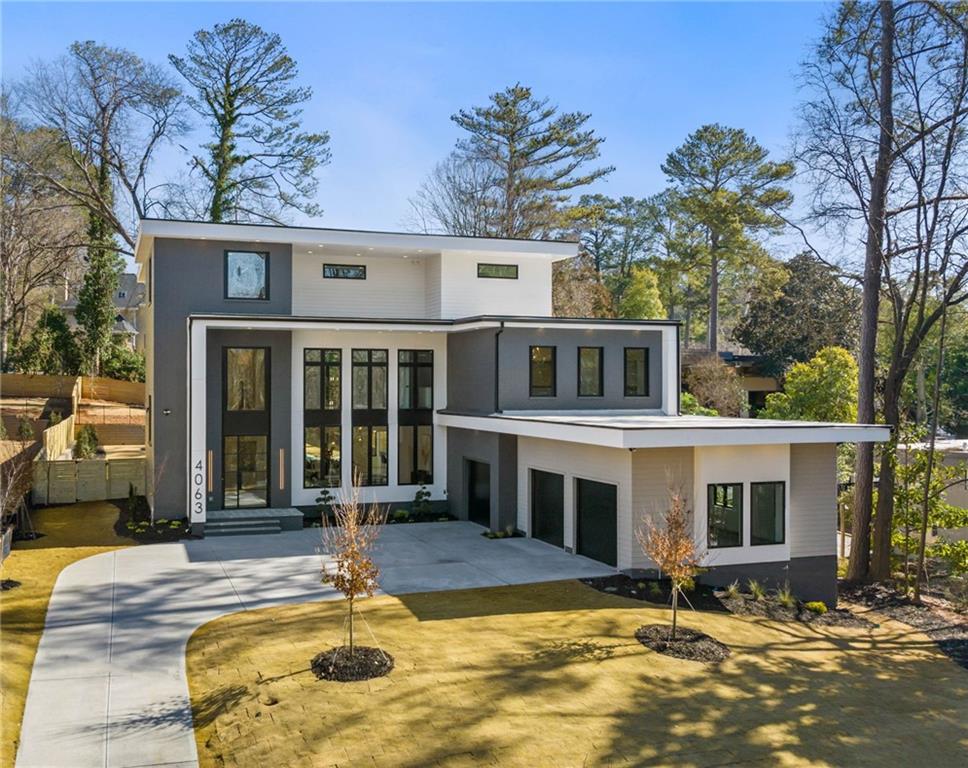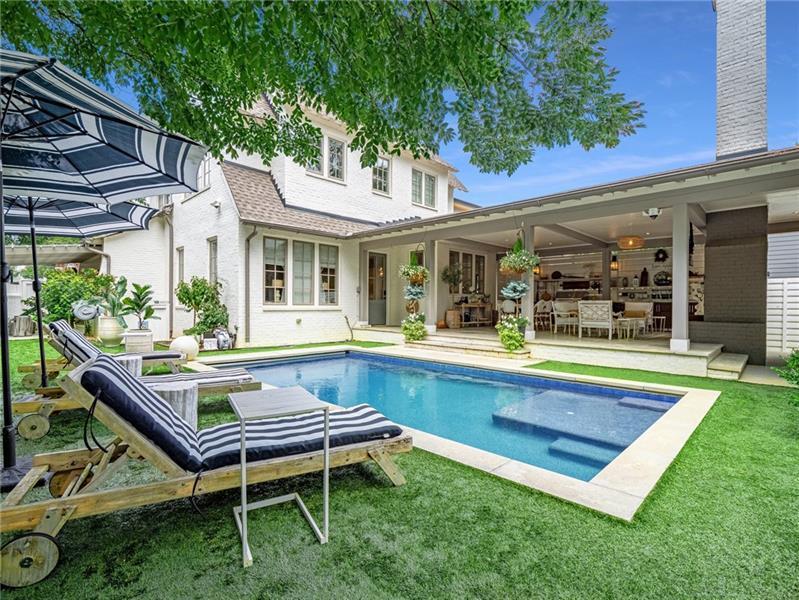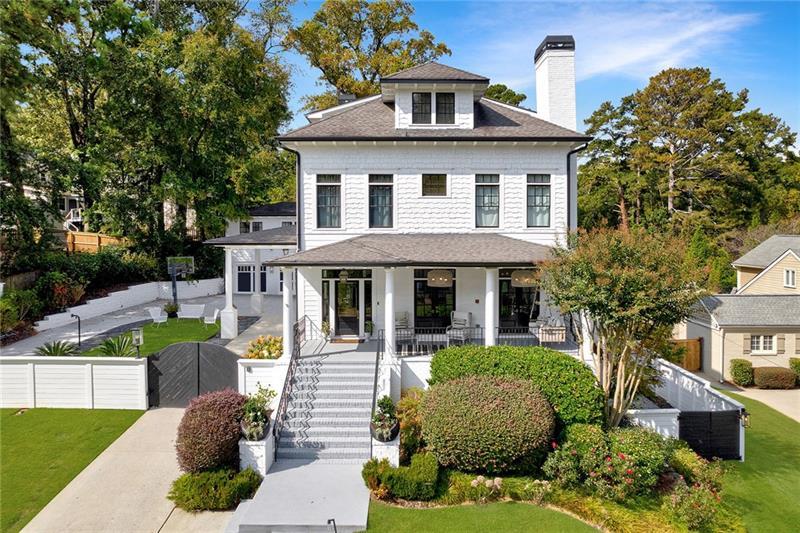Viewing Listing MLS# 392454503
Atlanta, GA 30324
- 6Beds
- 5Full Baths
- 1Half Baths
- N/A SqFt
- 2008Year Built
- 0.45Acres
- MLS# 392454503
- Residential
- Single Family Residence
- Active
- Approx Time on Market3 months, 29 days
- AreaN/A
- CountyFulton - GA
- Subdivision Morningside
Overview
Gorgeous Morningside home with four finished levels of living space, double electric gate motor court, detached garage with full in-law/au pair suite above & parking pad for multiple cars, walk-out, private backyard is fenced and has low maintenance turf grass and includes an actual 2-story playhouse. Set above the street, this home offers excellent privacy and a fantastic location close to shopping, restaurants, parks, hiking, and the Morningside Nature Trail. The large covered front porch welcomes with generous space for outdoor living areas and a porch swing. Elegant entry foyer with detailed moldings, high ceilings, pristine hardwood floors, and an open-concept floor plan. A formal living room with a coffered ceiling, fireplace, and dual French doors opens to the banquet-sized dining room - a unique, entertaining space flows seamlessly between the rooms. Through the butler's pantry is the exceptional white, modern kitchen with an oversized, stone-topped island with seating, farm sink, and all top-of-the-line stainless steel appliances, including Dacor, Sub-Zero, and Viking. The kitchen also includes a built-in desk area, a large pantry, and an open view into the family room with a fireplace flanked by built-in cabinetry and bookshelves and another set of dual French doors to the outside. The large, sunny breakfast room overlooks the backyard through wall-to-wall windows. Just off the family room is the covered outdoor living space with privacy curtains and access to the backyard. Oversized primary suite with fireplace, incredible sitting room, morning bar with sink and beverage refrigerator, private outdoor living space, spa-inspired bath with slipper tub, separate marble shower dual vanity, and walk-in closet with custom shelving system. Additional three bedrooms and two full baths complete the upstairs. The terrace level is finished and includes a media room with seating, multiple living spaces, a kitchenette, a bedroom with private entry, and a full bath. The detached garage with a fully equipped in-law suite/home office/au pair suite above includes a kitchen and private washer/dryer set. The level backyard is lined with wood fencing, accent lighting, and a fantastic playhouse with electricity. Easy, low maintenance, luxury living in the heart of Morningside. It is located in the award-winning and highly sought-after Morningside Elementary School District.
Association Fees / Info
Hoa: No
Hoa Fees Frequency: Annually
Community Features: Near Beltline, Near Public Transport, Near Schools, Near Shopping, Near Trails/Greenway, Park, Public Transportation, Restaurant, Sidewalks, Street Lights
Hoa Fees Frequency: Annually
Bathroom Info
Halfbaths: 1
Total Baths: 6.00
Fullbaths: 5
Room Bedroom Features: Oversized Master, Sitting Room, Split Bedroom Plan
Bedroom Info
Beds: 6
Building Info
Habitable Residence: No
Business Info
Equipment: None
Exterior Features
Fence: Back Yard, Wood
Patio and Porch: Covered, Deck, Enclosed, Front Porch, Screened
Exterior Features: Courtyard, Private Entrance, Private Yard
Road Surface Type: Paved
Pool Private: No
County: Fulton - GA
Acres: 0.45
Pool Desc: None
Fees / Restrictions
Financial
Original Price: $3,785,000
Owner Financing: No
Garage / Parking
Parking Features: Detached, Garage, Garage Door Opener, Kitchen Level
Green / Env Info
Green Energy Generation: None
Handicap
Accessibility Features: None
Interior Features
Security Ftr: Fire Alarm, Security System Owned, Smoke Detector(s)
Fireplace Features: Family Room, Master Bedroom, Other Room
Levels: Three Or More
Appliances: Dishwasher, Disposal, Electric Oven, Gas Cooktop, Range Hood, Refrigerator, Other
Laundry Features: Laundry Room, Upper Level
Interior Features: Bookcases, Double Vanity, Entrance Foyer, High Ceilings 10 ft Main, High Speed Internet, Walk-In Closet(s)
Flooring: Hardwood, Stone
Spa Features: None
Lot Info
Lot Size Source: Public Records
Lot Features: Back Yard, Landscaped, Level, Private
Lot Size: x
Misc
Property Attached: No
Home Warranty: No
Open House
Other
Other Structures: Garage(s),Guest House,Other
Property Info
Construction Materials: Brick 4 Sides, Cedar, HardiPlank Type
Year Built: 2,008
Property Condition: Resale
Roof: Composition
Property Type: Residential Detached
Style: Traditional
Rental Info
Land Lease: No
Room Info
Kitchen Features: Breakfast Bar, Breakfast Room, Cabinets White, Eat-in Kitchen, Kitchen Island, Pantry Walk-In, Stone Counters, View to Family Room
Room Master Bathroom Features: Double Shower,Separate Tub/Shower,Soaking Tub
Room Dining Room Features: Seats 12+,Separate Dining Room
Special Features
Green Features: None
Special Listing Conditions: None
Special Circumstances: None
Sqft Info
Building Area Total: 6555
Building Area Source: Builder
Tax Info
Tax Year: 2,023
Tax Parcel Letter: 17-0050-0010-033-2
Unit Info
Unit: A
Utilities / Hvac
Cool System: Zoned
Electric: Other
Heating: Forced Air, Natural Gas, Zoned
Utilities: Cable Available, Electricity Available, Natural Gas Available, Sewer Available, Underground Utilities, Water Available
Sewer: Public Sewer
Waterfront / Water
Water Body Name: None
Water Source: Public
Waterfront Features: None
Directions
From N Highland Avenue and Virginia Avenue - Take N Highland Avenue to left on Wildwood Road. Turn Right on Wellbourne Drive. Home is second on the left.Listing Provided courtesy of Atlanta Fine Homes Sotheby's International
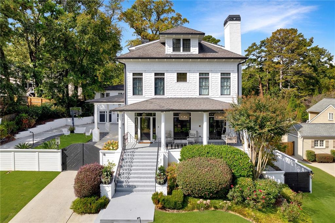
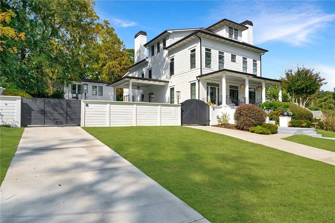
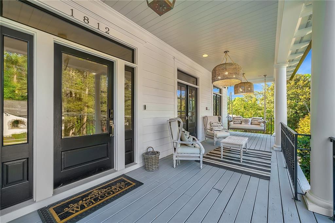
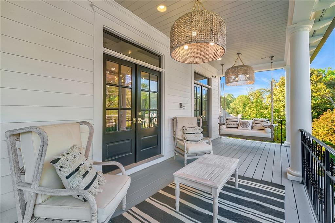
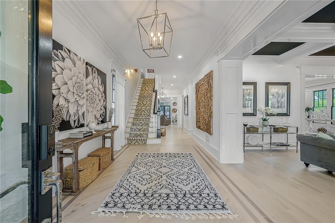
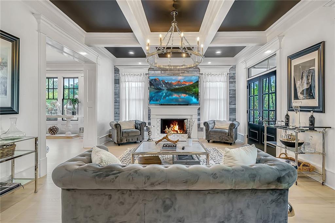
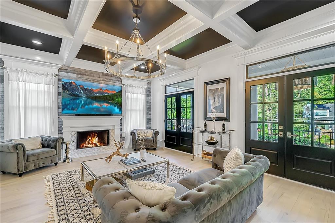
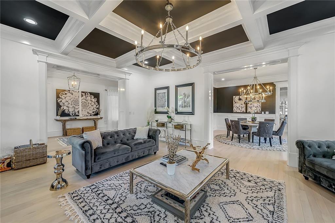
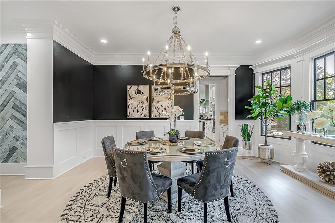
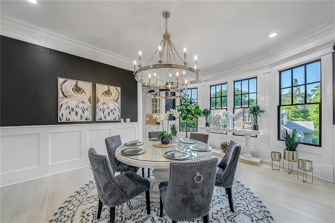
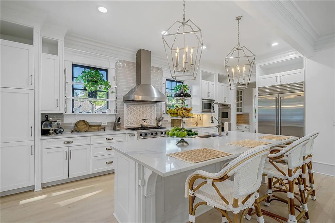
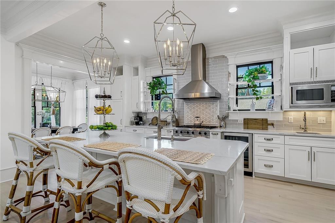
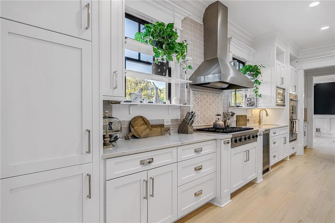
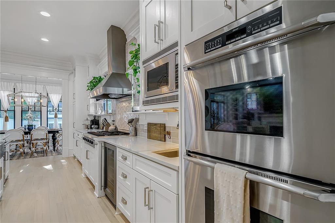
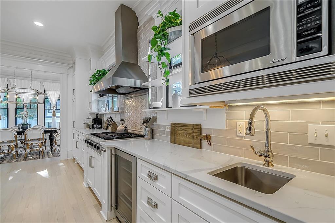
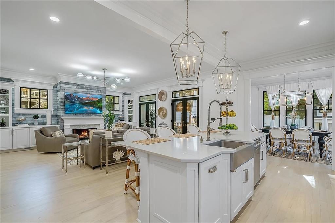
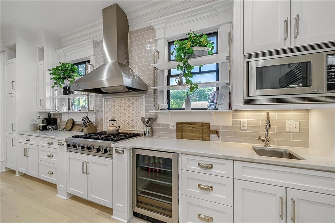
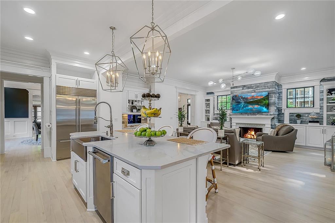
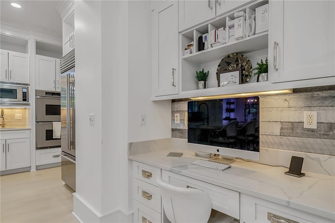
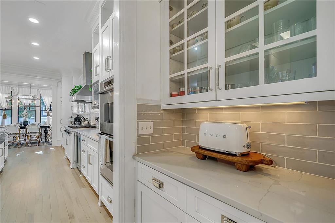
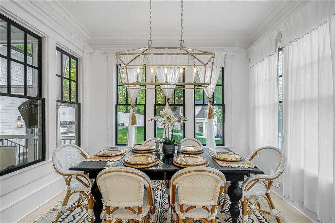
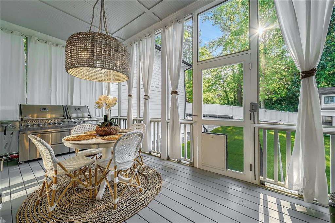
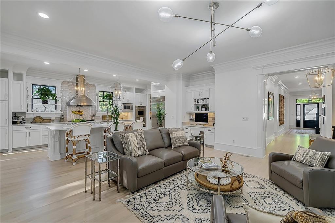
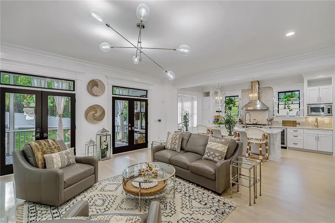
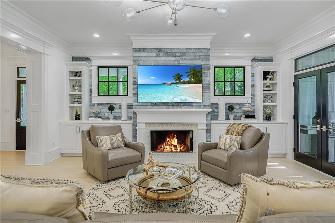
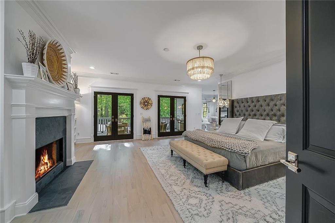
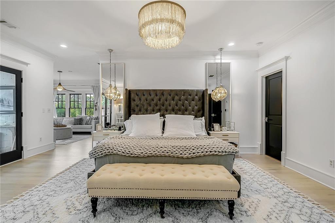
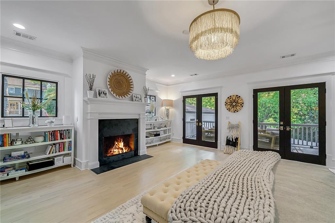
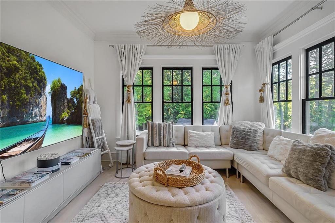
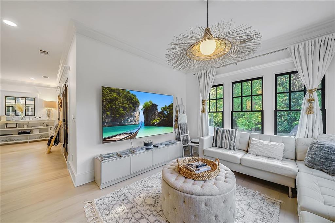
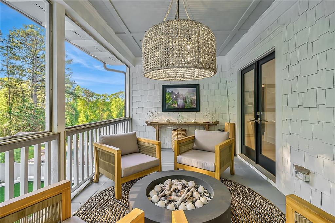
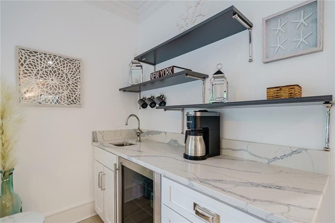
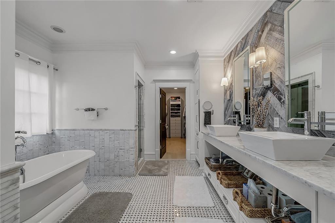
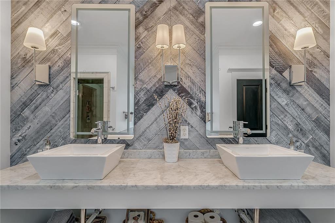
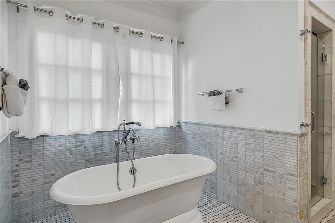
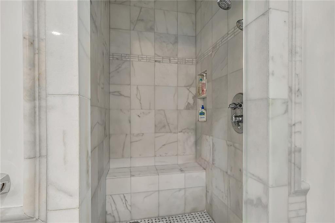
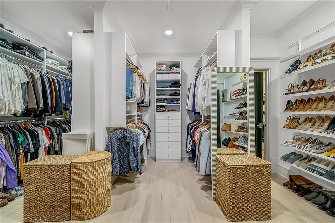
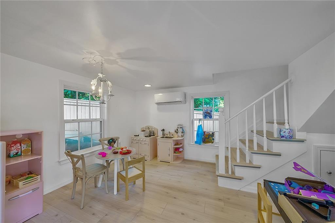
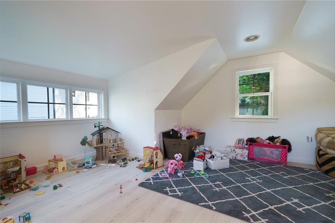
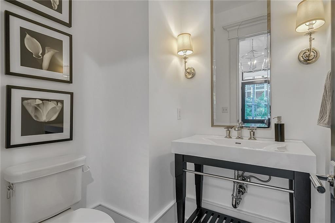
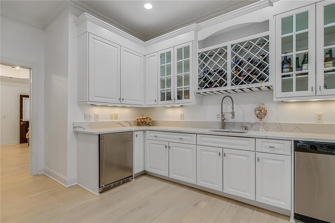
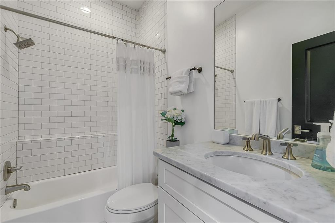
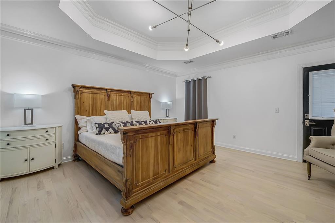
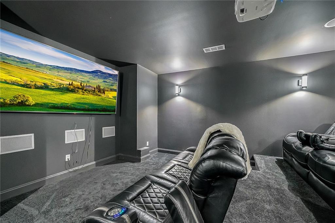
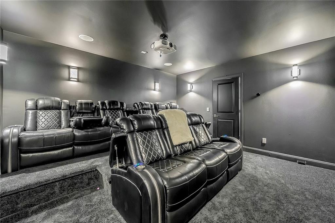
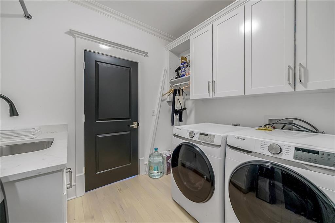
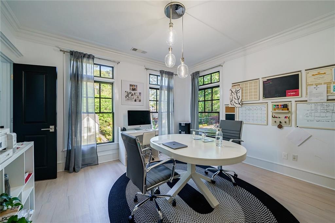
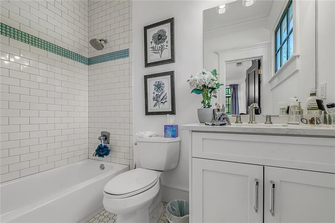
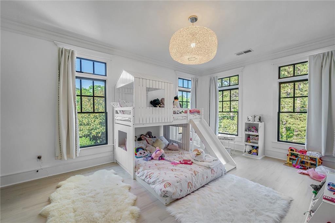
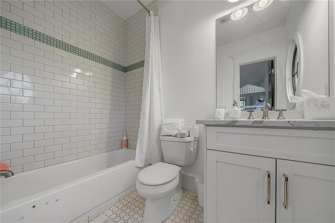
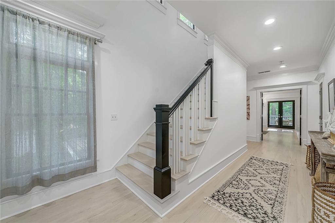
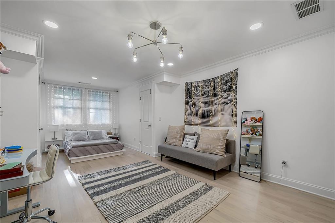
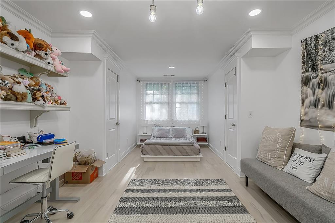
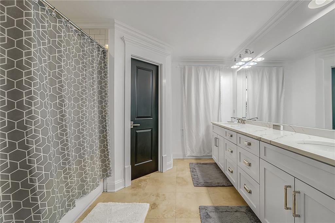
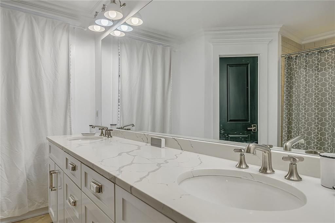
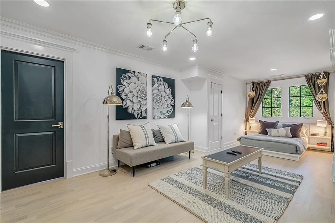
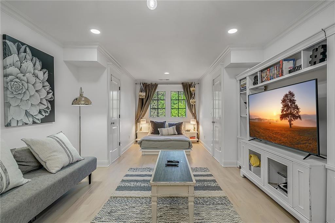
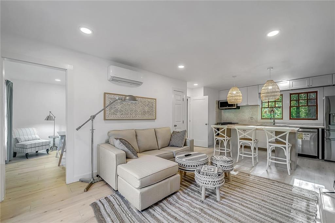
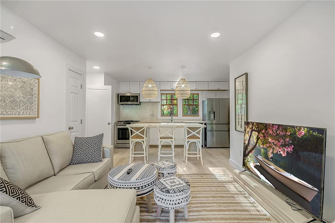
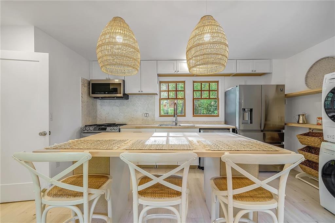
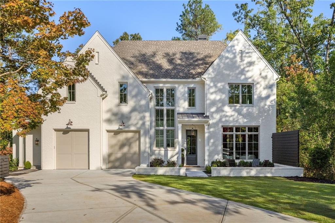
 MLS# 409571524
MLS# 409571524 