Viewing Listing MLS# 392379590
Canton, GA 30115
- 5Beds
- 4Full Baths
- 1Half Baths
- N/A SqFt
- 2020Year Built
- 0.16Acres
- MLS# 392379590
- Residential
- Single Family Residence
- Active Under Contract
- Approx Time on Market4 months,
- AreaN/A
- CountyCherokee - GA
- Subdivision SPRING MEADOWS
Overview
****Sellers are offering up to $10k in concessions to be used towards closings costs or other buyer-related expenses****Welcome to this spacious 5-bedroom, 4.5-bathroom home complete with a versatile loft and a convenient 3-car garage, nestled in a desirable community. This property offers a blend of comfort, functionality, and convenience, making it an ideal choice for discerning buyers seeking ample space and modern amenities.Upon entering, you are greeted by a front living room and dining area, perfect for hosting gatherings and celebrations. The kitchen boasts elegant white cabinets, complemented by sleek granite countertops and equipped with smart appliances, including a practical gas cooktop that combines style with functionality. For added convenience, a downstairs bedroom with its own private bathroom provides flexibility for guests or as a private retreat.Upstairs, the master suite offers a private bathroom, complete with a spacious soaking tub, a separate shower, double vanity, and a large walk in closet. Another bedroom enjoys the luxury of its own ensuite bathroom, while two additional bedrooms share a well-appointed Jack and Jill bathroom, ensuring comfort and privacy for all family members.Step outside into the inviting backyard, where lush landscaping creates a serene atmosphere. Multiple seating areas and shaded spots provide the perfect setting for outdoor dining, entertaining, or unwinding after a long day. Residents of this community enjoy access to a nearby pool, ideal for cooling off and enjoying sunny days. The neighborhood also boasts proximity to a variety of shops, dining options, and recreational parks, ensuring convenience and entertainment just moments away from home. Families will appreciate the excellent public schools in the area, providing quality education and enriching opportunities for children. Combining spacious interiors, modern amenities, and a prime location, this property offers the perfect blend of comfort and practicality for modern living. Dont miss out on this opportunity to make this well-appointed residence your new home. Schedule your visit today and discover all that this charming property has to offer.
Association Fees / Info
Hoa Fees: 650
Hoa: Yes
Hoa Fees Frequency: Semi-Annually
Hoa Fees: 350
Community Features: Homeowners Assoc, Near Schools, Near Shopping, Near Trails/Greenway, Park, Playground, Pool, Sidewalks, Street Lights
Hoa Fees Frequency: Semi-Annually
Bathroom Info
Main Bathroom Level: 1
Halfbaths: 1
Total Baths: 5.00
Fullbaths: 4
Room Bedroom Features: Oversized Master
Bedroom Info
Beds: 5
Building Info
Habitable Residence: No
Business Info
Equipment: None
Exterior Features
Fence: Back Yard
Patio and Porch: Covered, Front Porch, Patio
Exterior Features: None
Road Surface Type: Asphalt
Pool Private: No
County: Cherokee - GA
Acres: 0.16
Pool Desc: None
Fees / Restrictions
Financial
Original Price: $620,000
Owner Financing: No
Garage / Parking
Parking Features: Garage, Garage Door Opener, Garage Faces Front
Green / Env Info
Green Energy Generation: None
Handicap
Accessibility Features: None
Interior Features
Security Ftr: Secured Garage/Parking, Smoke Detector(s)
Fireplace Features: Gas Log
Levels: Two
Appliances: Dishwasher, Disposal, Double Oven, Gas Cooktop, Microwave, Refrigerator, Trash Compactor
Laundry Features: Lower Level
Interior Features: Coffered Ceiling(s), Crown Molding, Double Vanity, High Ceilings 9 ft Lower, High Ceilings 9 ft Main, High Ceilings 9 ft Upper, Recessed Lighting, Tray Ceiling(s), Walk-In Closet(s)
Flooring: Vinyl
Spa Features: None
Lot Info
Lot Size Source: Public Records
Lot Features: Back Yard, Front Yard
Lot Size: x
Misc
Property Attached: No
Home Warranty: No
Open House
Other
Other Structures: None
Property Info
Construction Materials: Fiber Cement
Year Built: 2,020
Builders Name: DR Horton
Property Condition: Resale
Roof: Shingle
Property Type: Residential Detached
Style: Craftsman
Rental Info
Land Lease: No
Room Info
Kitchen Features: Cabinets White, Kitchen Island, Pantry Walk-In, View to Family Room
Room Master Bathroom Features: Double Vanity,Separate His/Hers,Separate Tub/Showe
Room Dining Room Features: Open Concept,Separate Dining Room
Special Features
Green Features: Appliances, HVAC, Insulation, Thermostat, Windows
Special Listing Conditions: None
Special Circumstances: None
Sqft Info
Building Area Total: 3433
Building Area Source: Owner
Tax Info
Tax Amount Annual: 6434
Tax Year: 2,023
Tax Parcel Letter: 15N19D-00000-411-000
Unit Info
Num Units In Community: 136
Utilities / Hvac
Cool System: Ceiling Fan(s), Central Air
Electric: None
Heating: Central, Forced Air
Utilities: Cable Available, Electricity Available, Natural Gas Available, Sewer Available, Water Available
Sewer: Public Sewer
Waterfront / Water
Water Body Name: None
Water Source: Public
Waterfront Features: None
Directions
Exit 11 on 575 North, right off of exit, then a left on Main St, then a right on Hickory Rd approx. 3 miles, then take a left on Stringer Rd, and it will be the third neighborhood on the left. OR use GPS :)Listing Provided courtesy of Maximum One Realty Greater Atl.
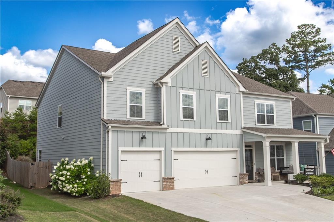
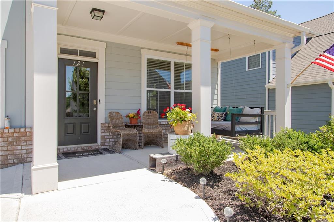
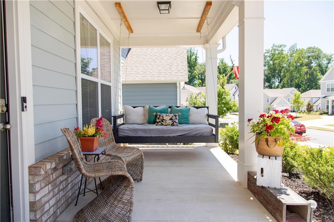
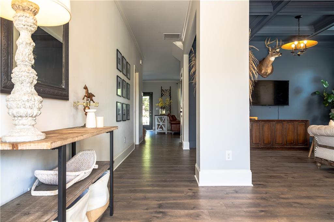
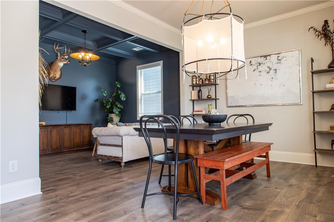
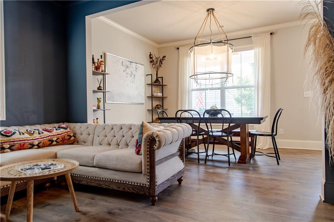
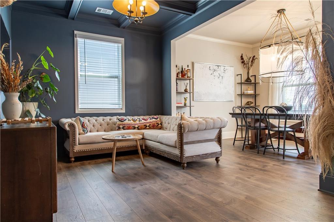
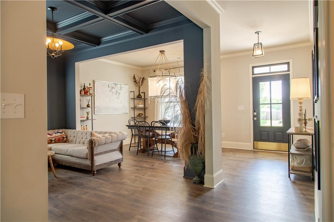
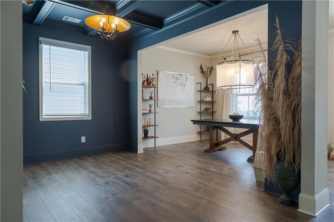
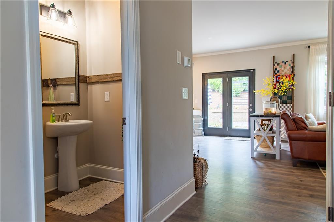
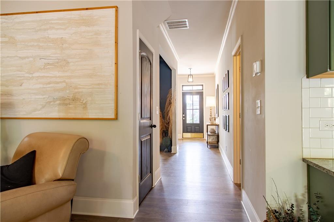
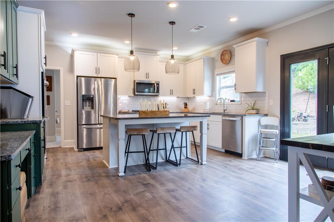
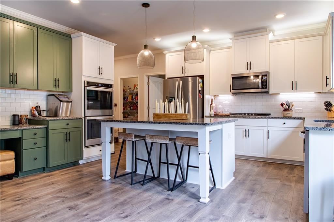
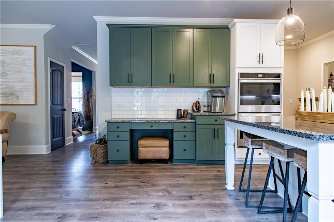
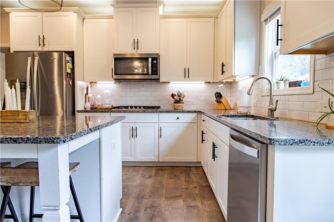
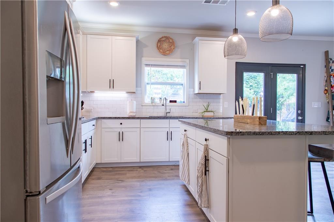
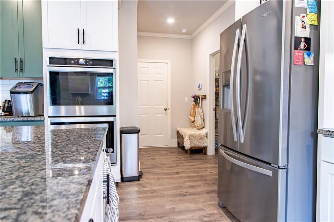
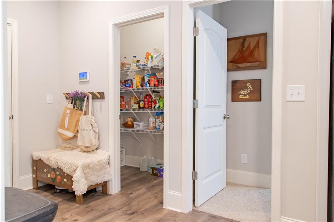
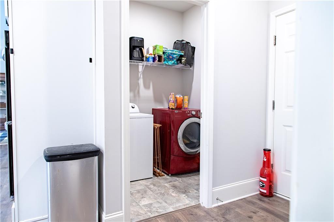
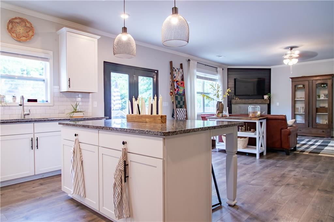
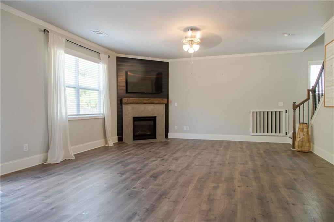
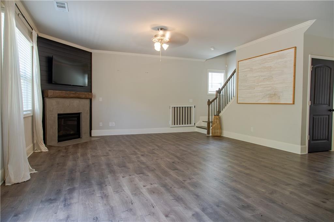
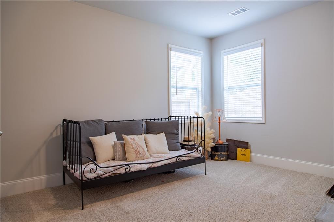
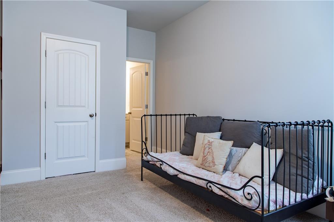
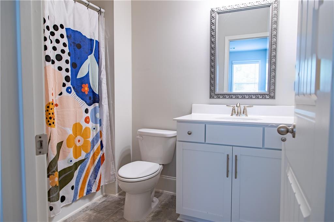
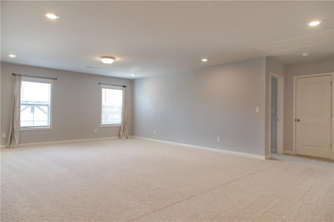
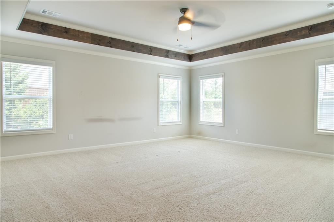
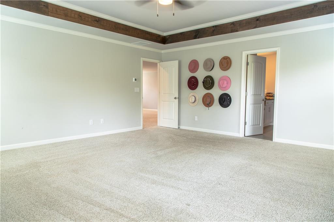
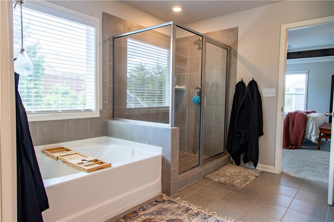
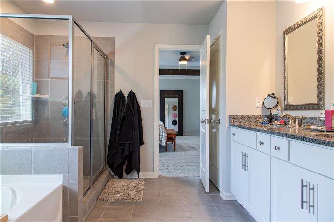
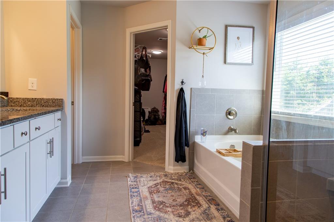
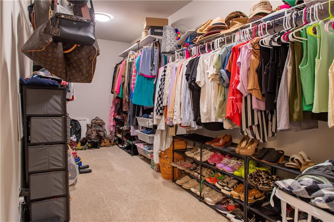
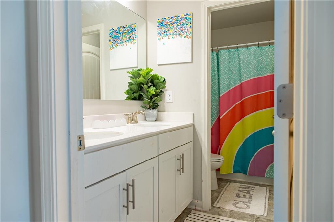
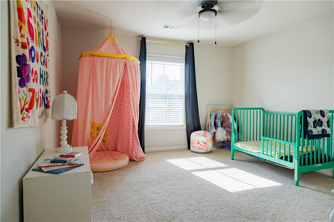
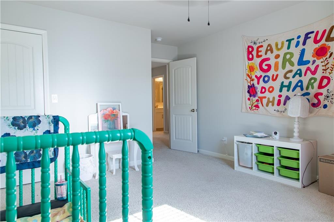
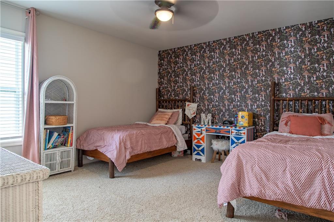
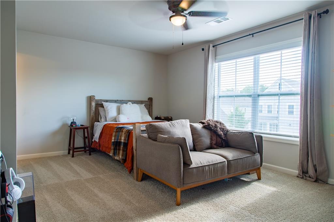
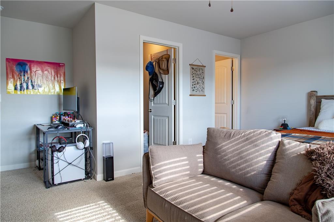
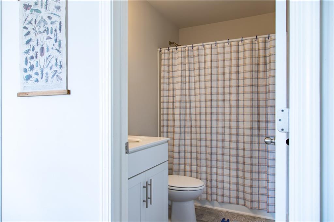
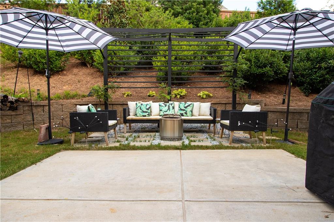
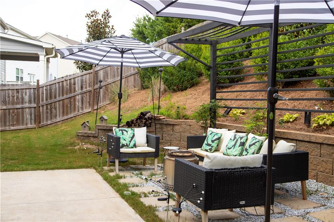
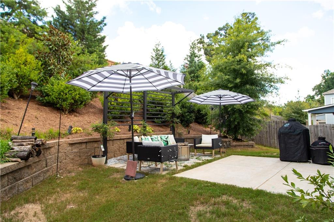
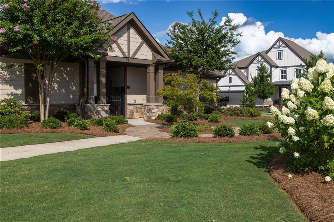
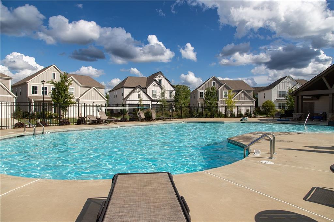
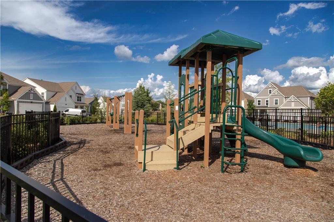
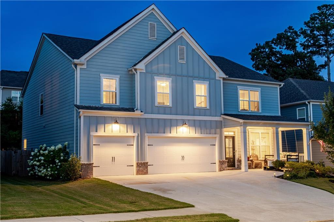
 Listings identified with the FMLS IDX logo come from
FMLS and are held by brokerage firms other than the owner of this website. The
listing brokerage is identified in any listing details. Information is deemed reliable
but is not guaranteed. If you believe any FMLS listing contains material that
infringes your copyrighted work please
Listings identified with the FMLS IDX logo come from
FMLS and are held by brokerage firms other than the owner of this website. The
listing brokerage is identified in any listing details. Information is deemed reliable
but is not guaranteed. If you believe any FMLS listing contains material that
infringes your copyrighted work please