Viewing Listing MLS# 392302847
Jefferson, GA 30549
- 5Beds
- 4Full Baths
- N/AHalf Baths
- N/A SqFt
- 2015Year Built
- 0.40Acres
- MLS# 392302847
- Residential
- Single Family Residence
- Active Under Contract
- Approx Time on Market4 months, 2 days
- AreaN/A
- CountyJackson - GA
- Subdivision Heritage C Jefferson
Overview
Welcome Home to Your Beautiful Open Concept Floorplan Ideal for a Large family, Growing Family, and Entertaining all your Family and Friends! In the highly sought after Jefferson City Schools, this property should not last long! Special features such as a Fenced Backyard, Full Unfinished Basement, and One of Largest Floorplans in the Neighborhood with 5 Bedrooms & 4 Full Bathrooms. GO AHEAD, Walk Right In and Experience the Beautiful Hardwood Floors, the Flex/Office Space to your right, and Large Formal Dining Room to your left. You will then enjoy the Open Concept Living Room, Breakfast Area, and Large Kitchen with Island that is perfect while cooking for family and friends and everyone is enjoying the same great Living Space Together as the fire crackles in the rock fireplace. A covered rear patio is just off the kitchen for that morning coffee or relaxing evenings after a hard day at work. Also on the main floor is a Guest/Inlaw suite with a connecting full bathroom. Upstairs Welcomes you to the Open Media Room Great for your young kids, teenagers, or even those movie nights with the Family. With the Split Bedroom Floorplan upstairs, the Oversized Primary Suite opens up through a Double Door Entry, and Welcomes you with a Large Bedroom, and Spacious Ensuite bathroom featuring a separate tub & tiled shower, linen closet, and Large Closet for that Clothing Fashionista. Though you have your own Private Backyard Oasis, you also have access to this Premier Neighborhood's Pool, Playground, Clubhouse, Tennis courts, Pickleball courts, and two Catch & Release Fishing Ponds! This home is conveniently located on the north side of Jefferson and minutes away from downtown Jefferson along with very easy access to I-85. It is move-in ready, so make an appointment TODAY!!!
Association Fees / Info
Hoa Fees: 575
Hoa: Yes
Hoa Fees Frequency: Annually
Hoa Fees: 575
Community Features: Clubhouse, Pickleball, Playground, Pool, Sidewalks, Street Lights, Tennis Court(s)
Hoa Fees Frequency: Annually
Association Fee Includes: Tennis
Bathroom Info
Main Bathroom Level: 1
Total Baths: 4.00
Fullbaths: 4
Room Bedroom Features: In-Law Floorplan, Oversized Master, Split Bedroom Plan
Bedroom Info
Beds: 5
Building Info
Habitable Residence: No
Business Info
Equipment: None
Exterior Features
Fence: Back Yard
Patio and Porch: Covered, Deck, Front Porch
Exterior Features: Private Yard
Road Surface Type: Asphalt
Pool Private: No
County: Jackson - GA
Acres: 0.40
Pool Desc: None
Fees / Restrictions
Financial
Original Price: $550,000
Owner Financing: No
Garage / Parking
Parking Features: Garage
Green / Env Info
Green Energy Generation: None
Handicap
Accessibility Features: None
Interior Features
Security Ftr: Security Lights, Smoke Detector(s)
Fireplace Features: Family Room, Living Room
Levels: Two
Appliances: Dishwasher, Disposal, Electric Oven, Gas Cooktop, Microwave, Range Hood, Refrigerator
Laundry Features: Laundry Room, Upper Level
Interior Features: Bookcases, Double Vanity, Entrance Foyer, High Ceilings 9 ft Lower, High Speed Internet, Walk-In Closet(s)
Flooring: Carpet, Ceramic Tile, Hardwood
Spa Features: None
Lot Info
Lot Size Source: Builder
Lot Features: Back Yard, Front Yard, Landscaped, Level, Private
Misc
Property Attached: No
Home Warranty: No
Open House
Other
Other Structures: None
Property Info
Construction Materials: Brick Front, Concrete, HardiPlank Type
Year Built: 2,015
Property Condition: Resale
Roof: Composition
Property Type: Residential Detached
Style: Craftsman
Rental Info
Land Lease: No
Room Info
Kitchen Features: Breakfast Room, Cabinets White, Kitchen Island, Pantry Walk-In, Solid Surface Counters, View to Family Room
Room Master Bathroom Features: Double Vanity,Separate Tub/Shower
Room Dining Room Features: Separate Dining Room
Special Features
Green Features: None
Special Listing Conditions: None
Special Circumstances: None
Sqft Info
Building Area Total: 3360
Building Area Source: Builder
Tax Info
Tax Amount Annual: 5492
Tax Year: 2,023
Tax Parcel Letter: 079B-076
Unit Info
Utilities / Hvac
Cool System: Electric, Heat Pump
Electric: 110 Volts
Heating: Forced Air
Utilities: Cable Available, Electricity Available, Natural Gas Available, Sewer Available, Underground Utilities
Sewer: Public Sewer
Waterfront / Water
Water Body Name: None
Water Source: Public
Waterfront Features: None
Directions
GPS FriendlyListing Provided courtesy of Buffington Real Estate Group, Llc
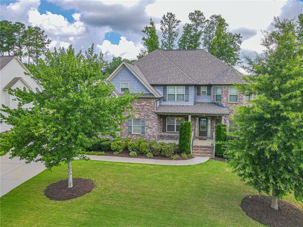
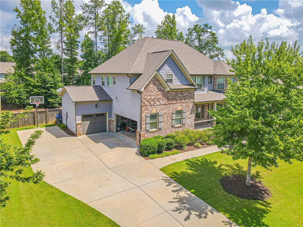
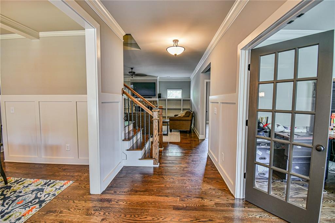
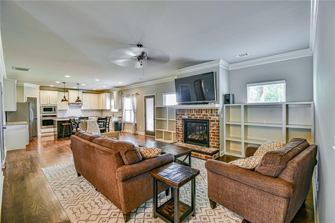
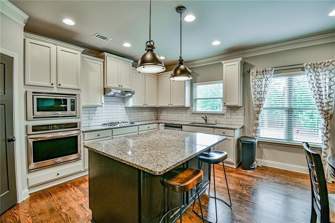
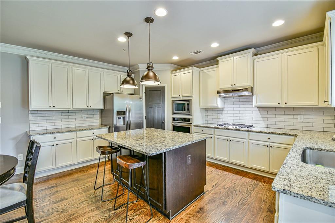
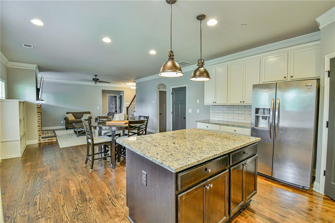
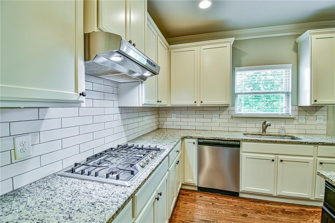
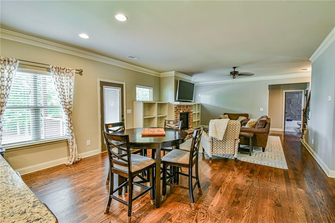
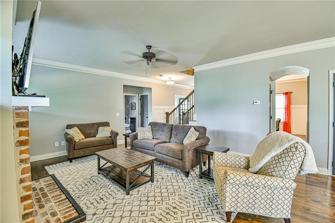
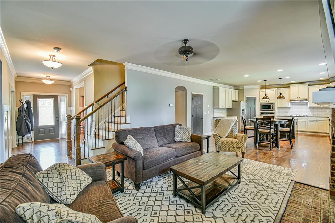
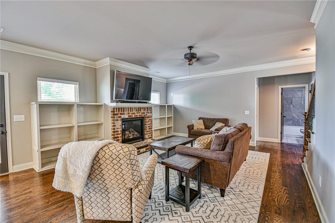
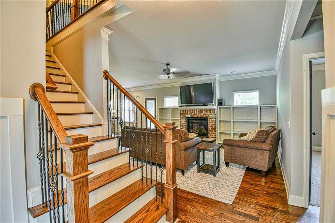
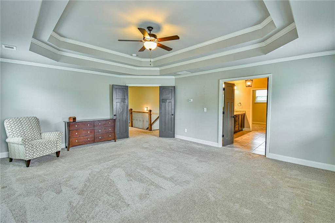
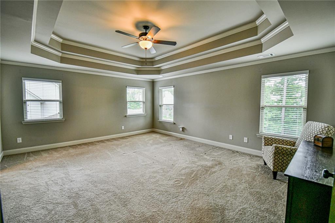
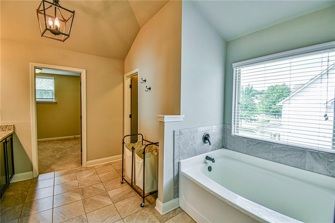
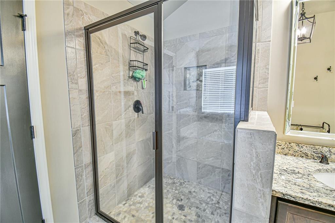
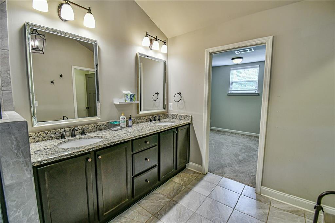
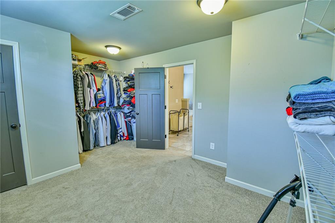
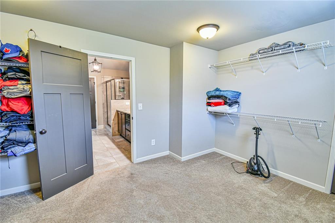
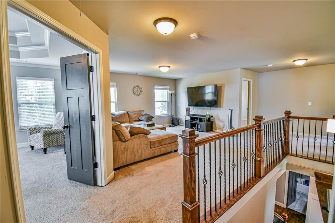
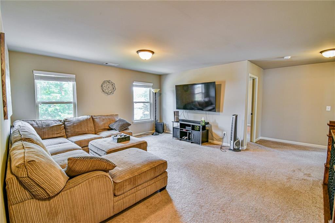
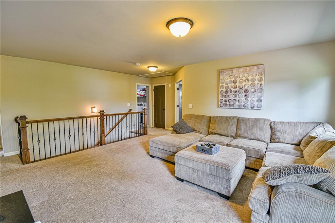
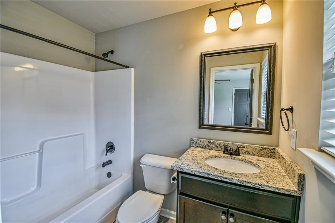
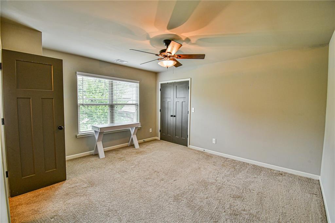
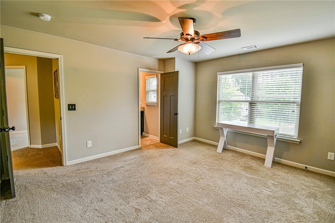
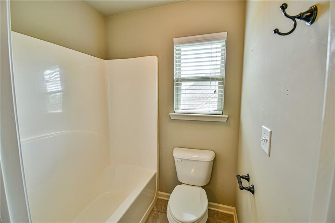
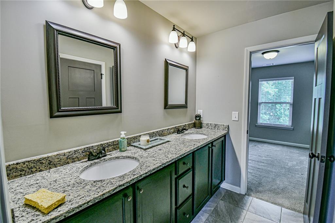
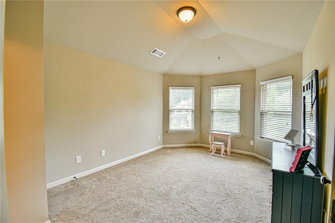
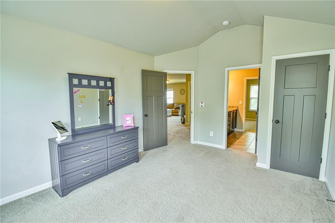
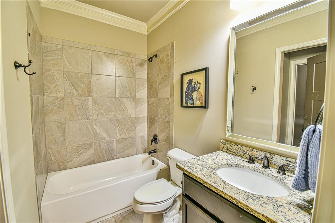
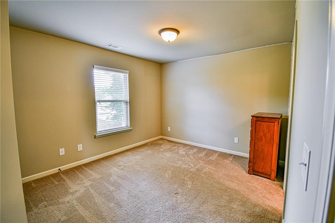
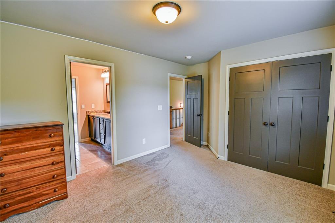
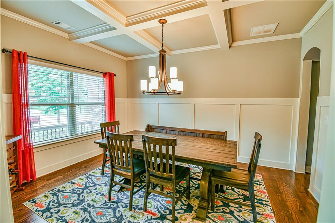
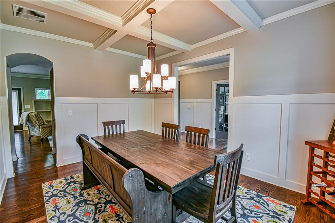
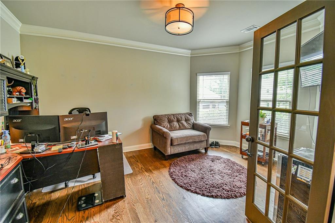
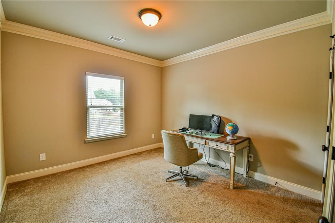
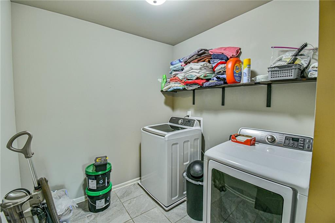
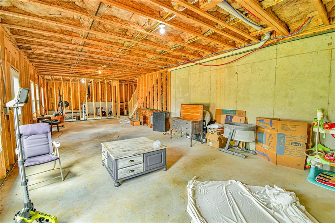
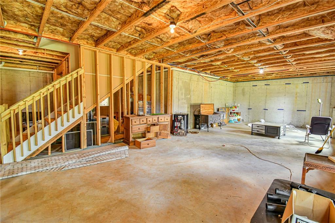
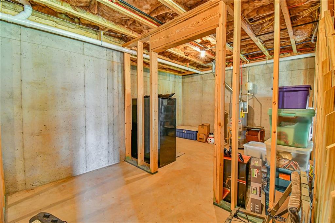
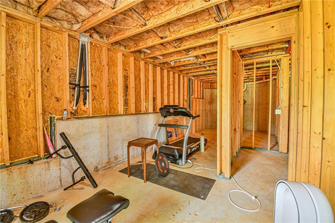
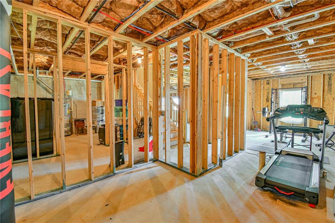
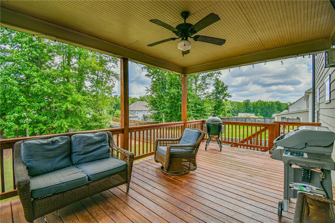
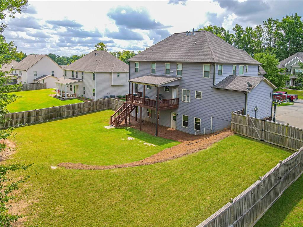
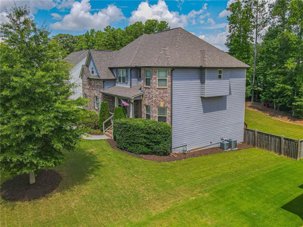
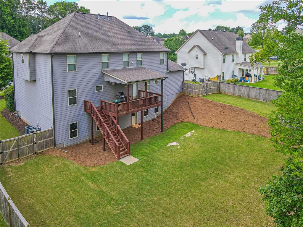
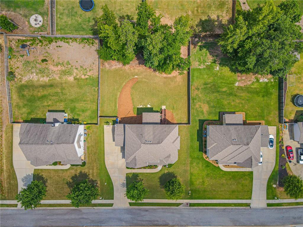

 MLS# 382338979
MLS# 382338979