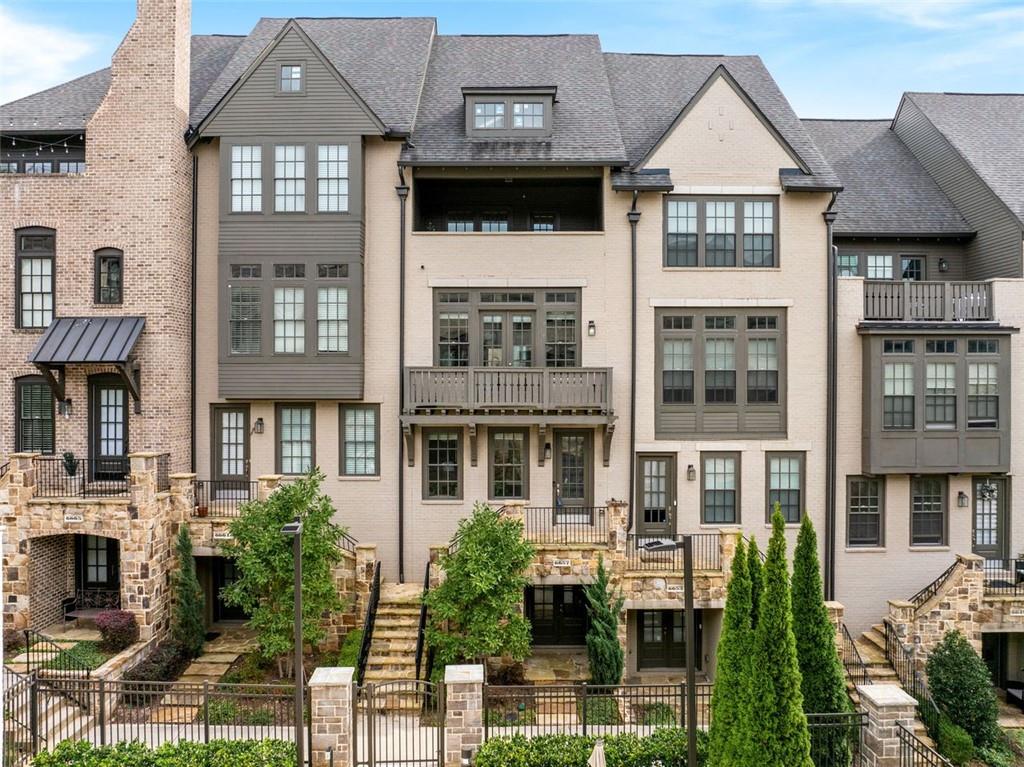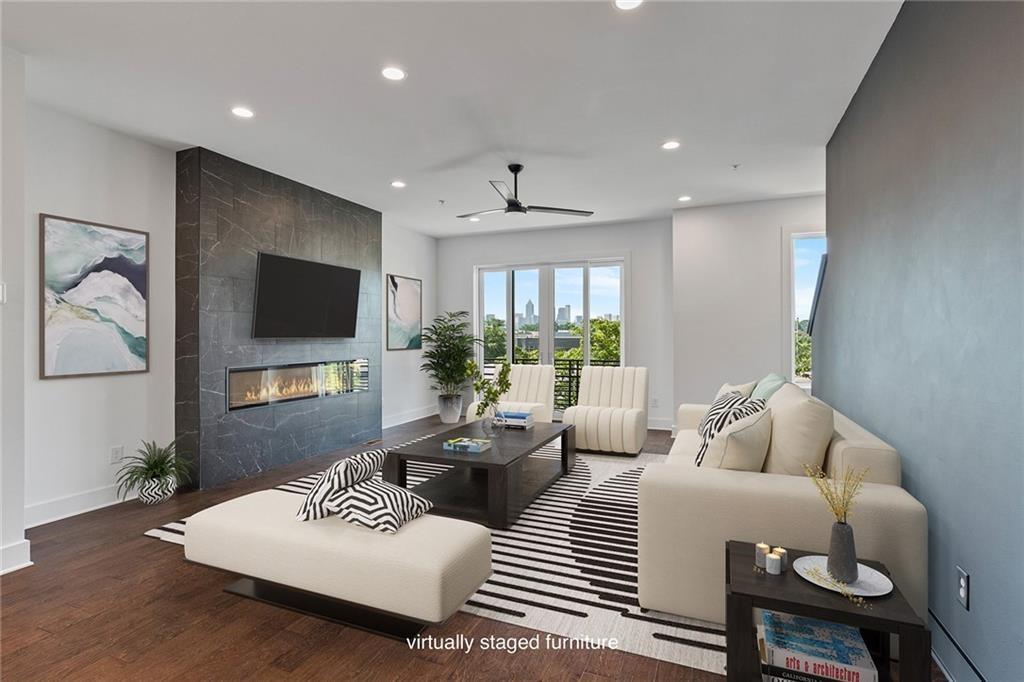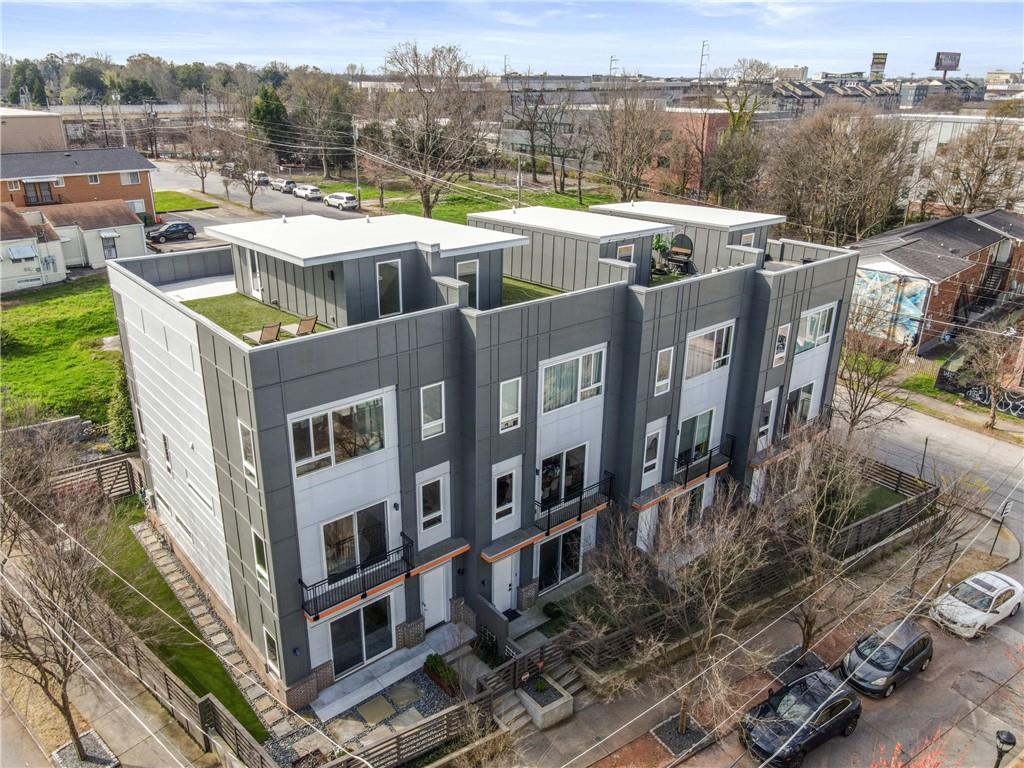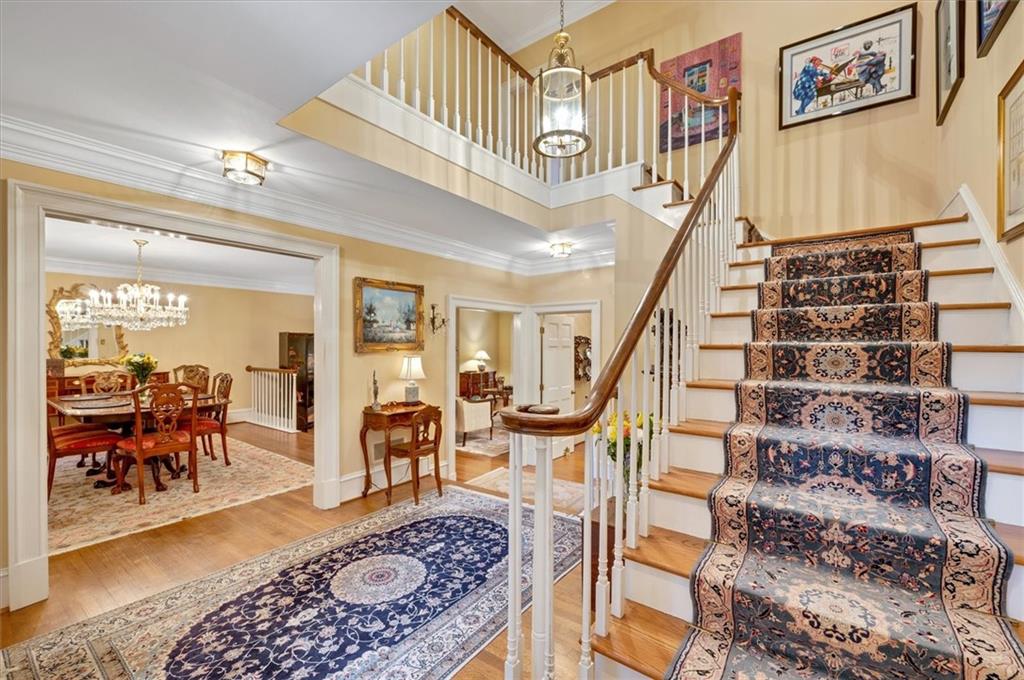Viewing Listing MLS# 392271404
Atlanta, GA 30309
- 3Beds
- 3Full Baths
- 2Half Baths
- N/A SqFt
- 2021Year Built
- 0.02Acres
- MLS# 392271404
- Residential
- Townhouse
- Active
- Approx Time on Market3 months, 29 days
- AreaN/A
- CountyFulton - GA
- Subdivision Plateau West
Overview
Discover the ultimate in modern luxury with this stunning 2021-built home by Monte Hewett Homes, located in the intimate enclave of Plateau West. Perched at the edge of the Loring Heights neighborhood, this home offers unparalleled convenience- minutes to the Beltline, Westside Provisions District, The Works, and Midtown. With easy access to I-75 and I-85, all of Atlanta is within your reach. The home features 3 bedrooms, 3 full bathrooms, and 2 half baths, showcasing a modern, clean, and minimalist design. The versatile downstairs room, equipped with a full bathroom, can easily serve as a home office, gym, or guest bedroom, catering to your lifestyle needs. The crown jewel is the expansive rooftop terrace, stretching the entire length and width of the home. Revel in breathtaking downtown and Midtown views as you entertain guests with the built-in grill, cozy fireplace, beverage center, and granite countertops. A convenient powder room on the terrace ensures seamless hosting. Located in a tight-knit community of only 18 homes, this residence is one of the rare few resales in Plateau West. The 2-car garage with epoxy coating fits two full-size SUVs, and ample street parking is available for guests. Enjoy the perfect blend of tranquility and accessibility, with the quiet charm of Loring Heights and the bustling attractions of the Westside, Midtown, and Buckhead just moments away. This home offers a unique opportunity to own a piece of Atlanta's finest living.
Association Fees / Info
Hoa: Yes
Hoa Fees Frequency: Monthly
Hoa Fees: 450
Community Features: Dog Park, Homeowners Assoc, Near Beltline, Near Trails/Greenway, Park, Playground, Street Lights
Association Fee Includes: Insurance, Maintenance Grounds, Maintenance Structure, Reserve Fund, Termite
Bathroom Info
Halfbaths: 2
Total Baths: 5.00
Fullbaths: 3
Room Bedroom Features: None
Bedroom Info
Beds: 3
Building Info
Habitable Residence: No
Business Info
Equipment: None
Exterior Features
Fence: None
Patio and Porch: Patio
Exterior Features: Balcony, Gas Grill
Road Surface Type: Asphalt
Pool Private: No
County: Fulton - GA
Acres: 0.02
Pool Desc: None
Fees / Restrictions
Financial
Original Price: $824,999
Owner Financing: No
Garage / Parking
Parking Features: Assigned, Attached, Drive Under Main Level, Garage, Garage Faces Rear, Level Driveway, On Street
Green / Env Info
Green Energy Generation: None
Handicap
Accessibility Features: None
Interior Features
Security Ftr: Carbon Monoxide Detector(s), Fire Alarm, Fire Sprinkler System, Secured Garage/Parking, Security System Owned, Smoke Detector(s)
Fireplace Features: Gas Log, Living Room, Outside
Levels: Three Or More
Appliances: Dishwasher, Disposal, Dryer, Electric Water Heater, Gas Oven, Gas Range, Microwave, Range Hood, Refrigerator, Self Cleaning Oven, Washer
Laundry Features: In Hall, Laundry Closet
Interior Features: Double Vanity, High Ceilings 9 ft Lower, High Ceilings 10 ft Main, Walk-In Closet(s)
Flooring: Hardwood
Spa Features: None
Lot Info
Lot Size Source: Other
Lot Features: Cul-De-Sac, Landscaped, Level
Lot Size: X
Misc
Property Attached: Yes
Home Warranty: No
Open House
Other
Other Structures: None
Property Info
Construction Materials: Brick, Cement Siding, Wood Siding
Year Built: 2,021
Builders Name: Monte Hewett Homes
Property Condition: Resale
Roof: Composition
Property Type: Residential Attached
Style: Contemporary, Modern
Rental Info
Land Lease: No
Room Info
Kitchen Features: Cabinets White, Kitchen Island, Pantry Walk-In, Stone Counters, View to Family Room
Room Master Bathroom Features: Double Vanity,Shower Only
Room Dining Room Features: Open Concept
Special Features
Green Features: None
Special Listing Conditions: None
Special Circumstances: None
Sqft Info
Building Area Total: 2486
Building Area Source: Owner
Tax Info
Tax Amount Annual: 11015
Tax Year: 2,023
Tax Parcel Letter: 17-0148-0003-042-6
Unit Info
Num Units In Community: 18
Utilities / Hvac
Cool System: Central Air, Electric, Zoned
Electric: 110 Volts, 220 Volts, 220 Volts in Laundry
Heating: Central, Zoned
Utilities: Cable Available, Electricity Available, Natural Gas Available, Underground Utilities, Water Available
Sewer: Public Sewer
Waterfront / Water
Water Body Name: None
Water Source: Public
Waterfront Features: None
Directions
From Peachtree St., heading North- turn left onto Deering Rd NW, left onto Pine St NW, right onto Trabert Ave. Plateau West will be on your left. GPS is accurate.Listing Provided courtesy of Atlanta Fine Homes Sotheby's International
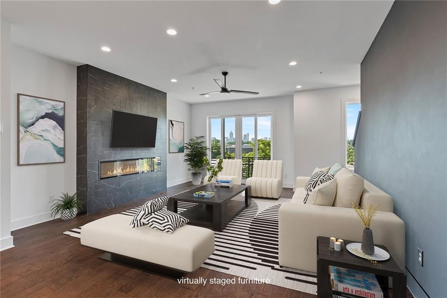
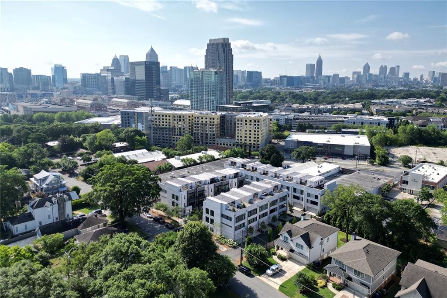
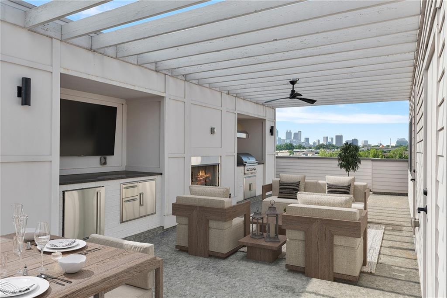
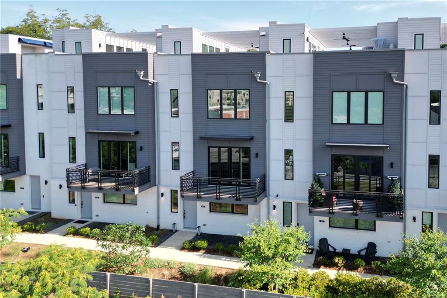
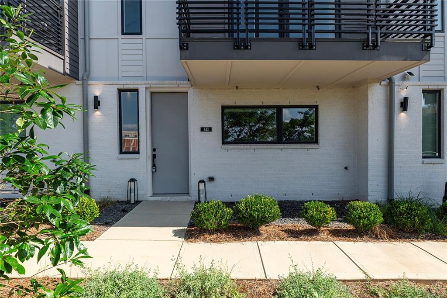
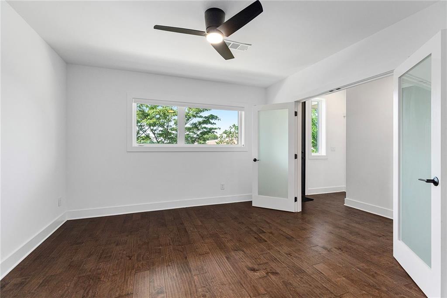
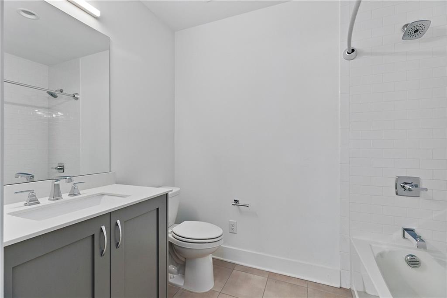
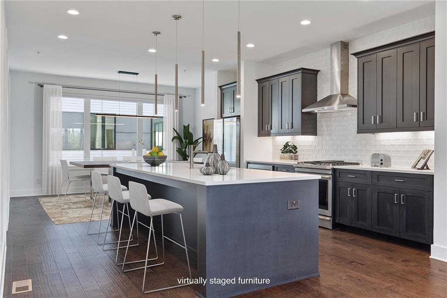
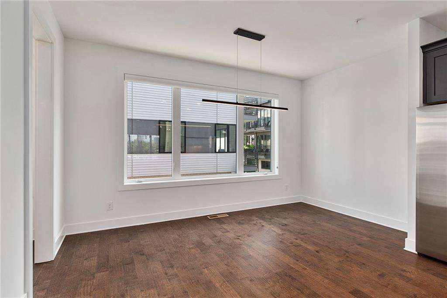
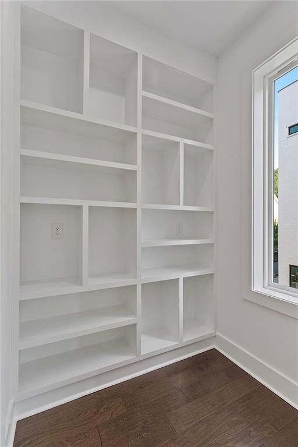
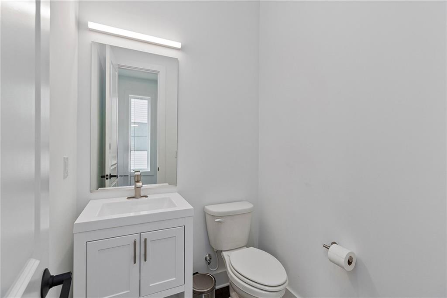
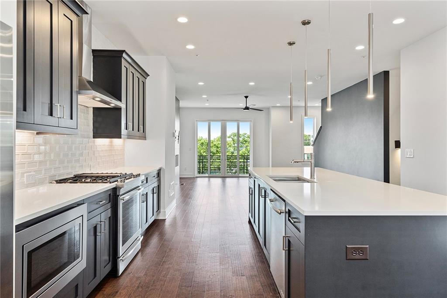
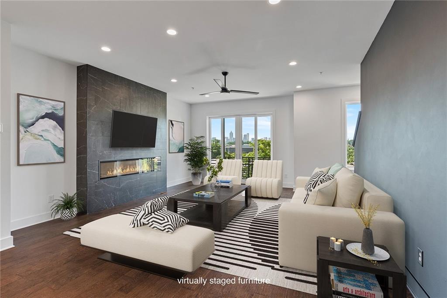
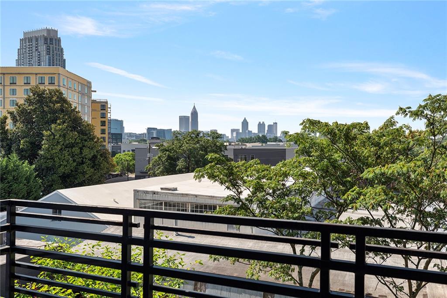
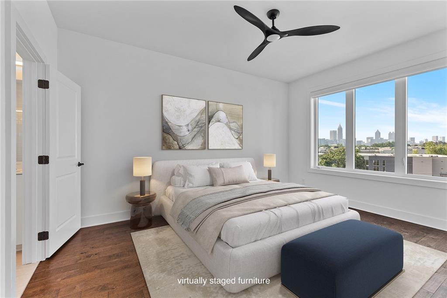
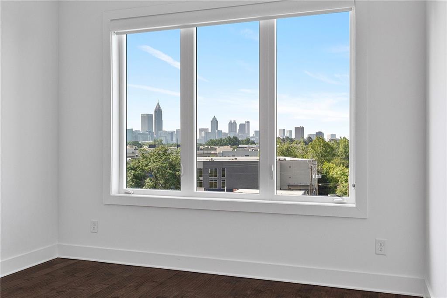
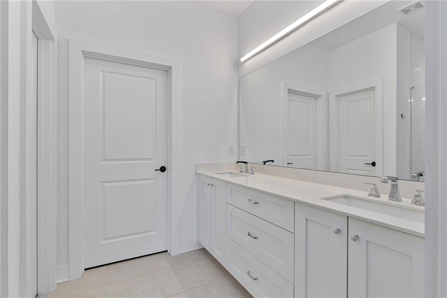
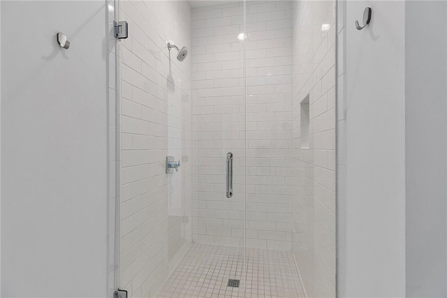
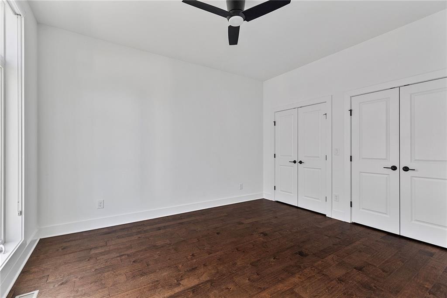
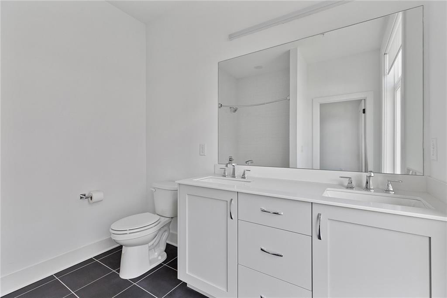
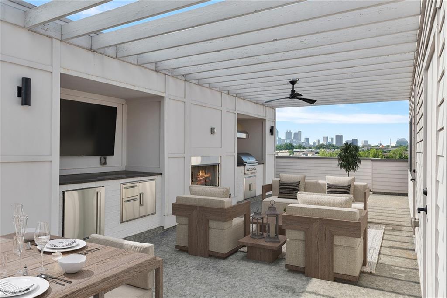
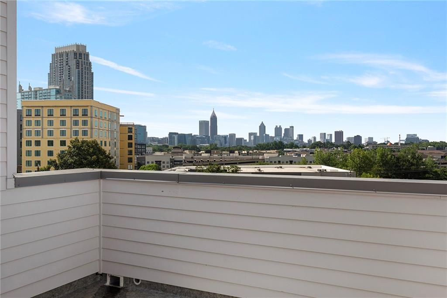
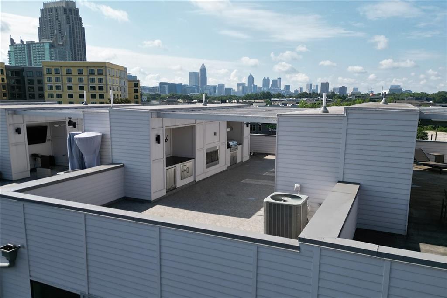
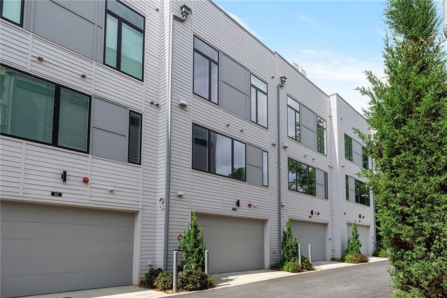
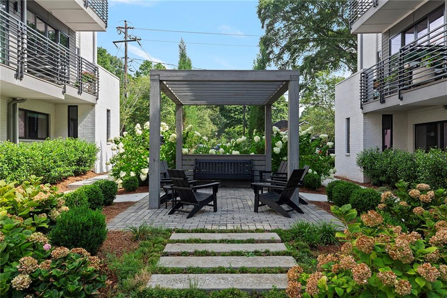
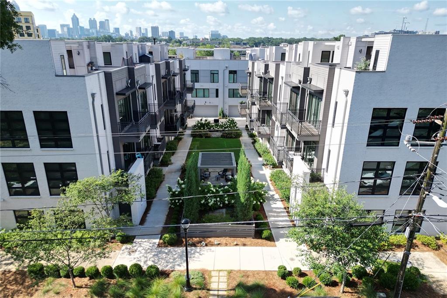
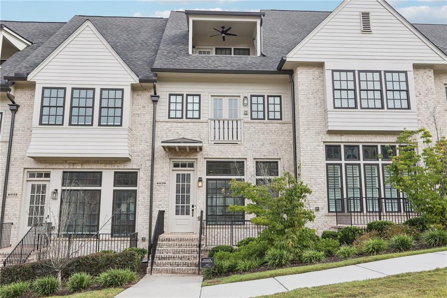
 MLS# 406395066
MLS# 406395066 