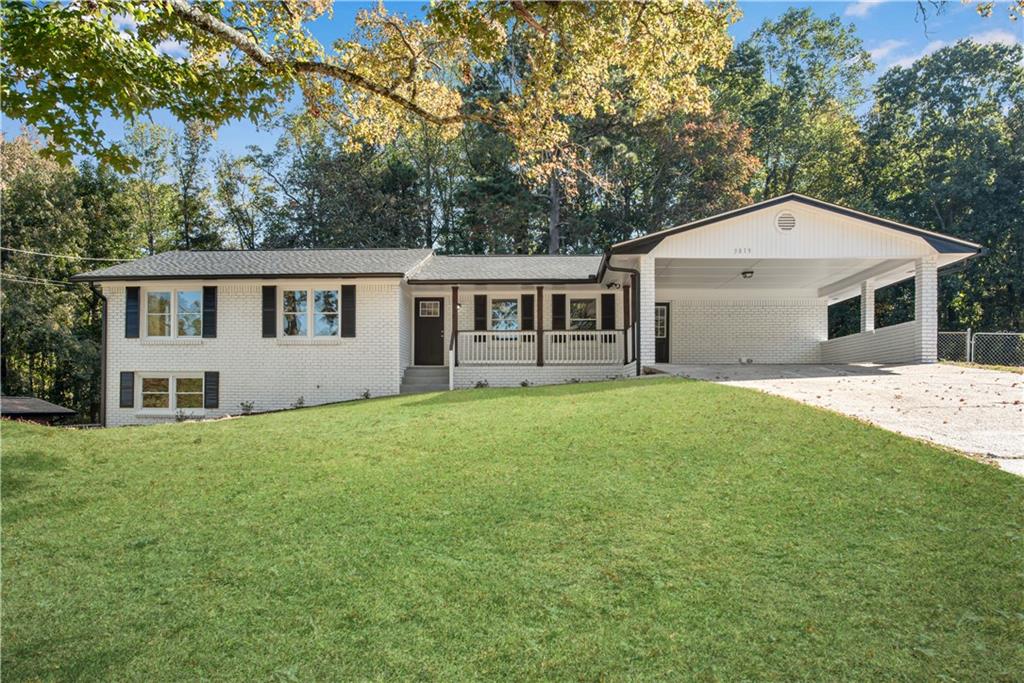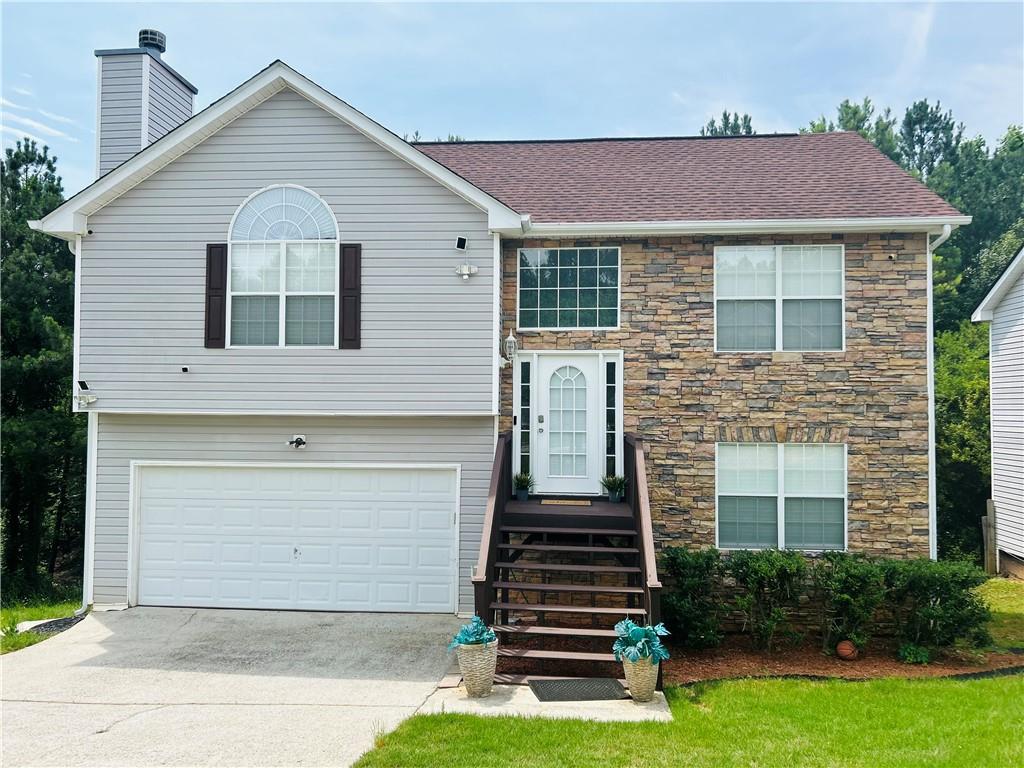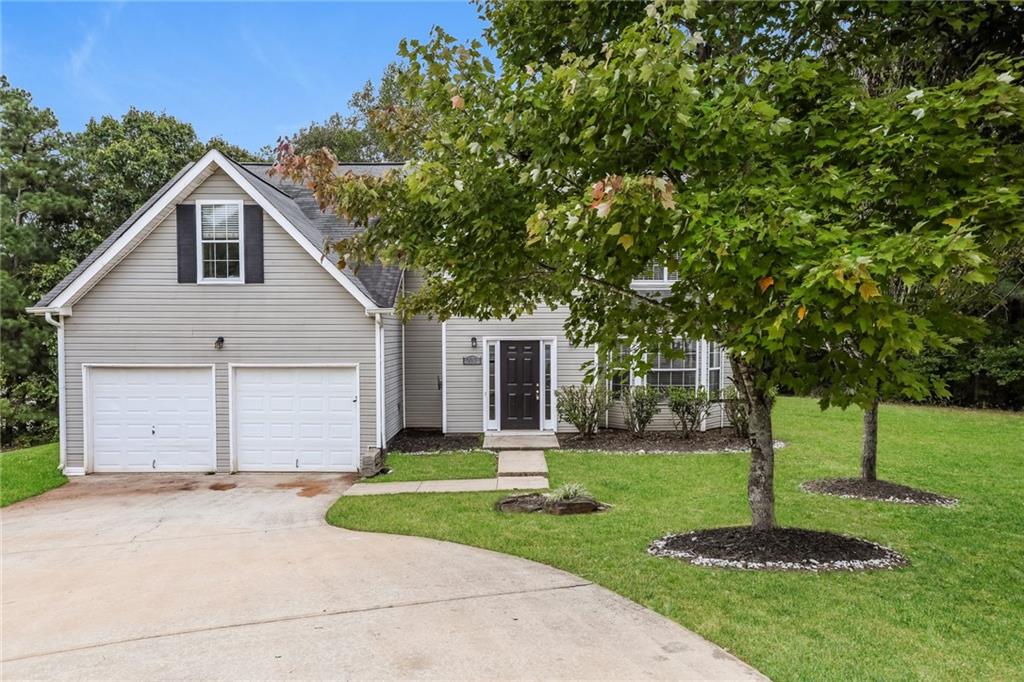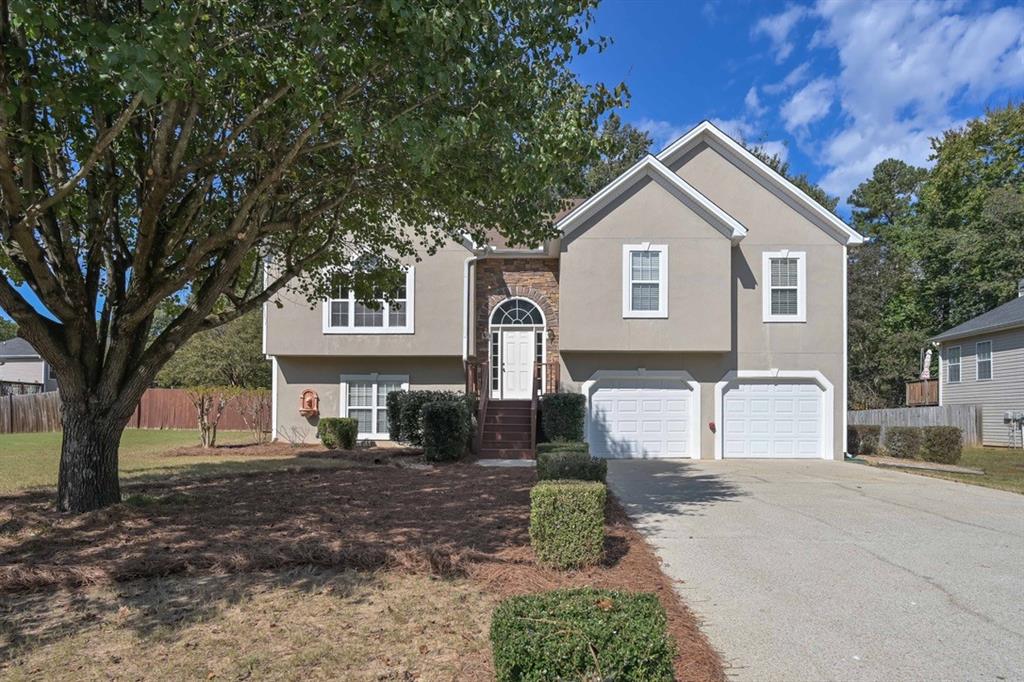Viewing Listing MLS# 392257576
Douglasville, GA 30135
- 4Beds
- 2Full Baths
- 1Half Baths
- N/A SqFt
- 2006Year Built
- 0.19Acres
- MLS# 392257576
- Residential
- Single Family Residence
- Active
- Approx Time on Market3 months, 26 days
- AreaN/A
- CountyDouglas - GA
- Subdivision Chestnut Hills
Overview
Freshly painted, spacious 4 Bedroom, 2.5 Bathroom home located near I-20 in a well-maintained subdivision. New HVAC (2 years), NEW ROOF, new garage door, security on back doors. Private fenced backyard with a shed for extra storage space such as lawn equipment and nice size 2-car garage. First level includes a separate room perfect for a work from home environment and/or a peaceful reading room, open concept kitchen & living room includes a cozy fireplace with a top space for home decor. Upper level includes 4 bedrooms. The owners suite includes a large bathroom with garden tub, spacious closet. Large laundry room on top level. Amenities in surrounding neighborhood include dog park and playground at Deer Lick Park, where you can feed the ducks, group walking or take a hike on the trails at Sweet Water Creek State Park. Shopping mall and eateries less than 5 miles away (Target, Banking, Arbor Place Mall and so much more). Home is being SOLD-AS-IS.
Association Fees / Info
Hoa: Yes
Hoa Fees Frequency: Annually
Hoa Fees: 550
Community Features: None
Hoa Fees Frequency: Annually
Association Fee Includes: Swim, Tennis
Bathroom Info
Halfbaths: 1
Total Baths: 3.00
Fullbaths: 2
Room Bedroom Features: None
Bedroom Info
Beds: 4
Building Info
Habitable Residence: No
Business Info
Equipment: None
Exterior Features
Fence: Back Yard
Patio and Porch: None
Exterior Features: None
Road Surface Type: None
Pool Private: No
County: Douglas - GA
Acres: 0.19
Pool Desc: None
Fees / Restrictions
Financial
Original Price: $345,000
Owner Financing: No
Garage / Parking
Parking Features: Garage, Garage Faces Front
Green / Env Info
Green Energy Generation: None
Handicap
Accessibility Features: None
Interior Features
Security Ftr: None
Fireplace Features: Family Room
Levels: Two
Appliances: Dishwasher, Gas Cooktop, Gas Oven
Laundry Features: Upper Level
Interior Features: Entrance Foyer
Flooring: Laminate
Spa Features: None
Lot Info
Lot Size Source: Public Records
Lot Features: Back Yard
Lot Size: x
Misc
Property Attached: No
Home Warranty: No
Open House
Other
Other Structures: None
Property Info
Construction Materials: Aluminum Siding
Year Built: 2,006
Property Condition: Resale
Roof: Other
Property Type: Residential Detached
Style: Traditional
Rental Info
Land Lease: No
Room Info
Kitchen Features: Eat-in Kitchen
Room Master Bathroom Features: Separate Tub/Shower
Room Dining Room Features: None
Special Features
Green Features: None
Special Listing Conditions: None
Special Circumstances: Sold As/Is
Sqft Info
Building Area Total: 2265
Building Area Source: Public Records
Tax Info
Tax Amount Annual: 2470
Tax Year: 2,023
Tax Parcel Letter: 6015-01-0-0-041
Unit Info
Utilities / Hvac
Cool System: Central Air
Electric: Other
Heating: Central
Utilities: Cable Available, Electricity Available, Phone Available, Water Available, Other
Sewer: Public Sewer
Waterfront / Water
Water Body Name: None
Water Source: Public
Waterfront Features: None
Directions
USE GPSListing Provided courtesy of The Realty Group
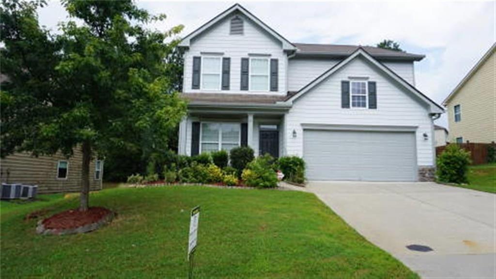
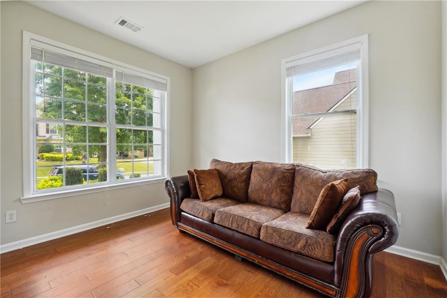
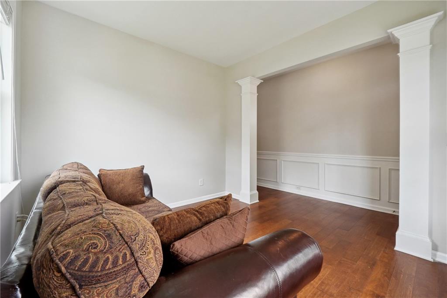
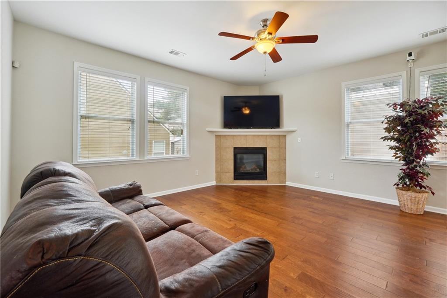
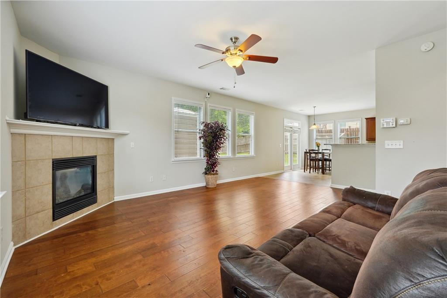
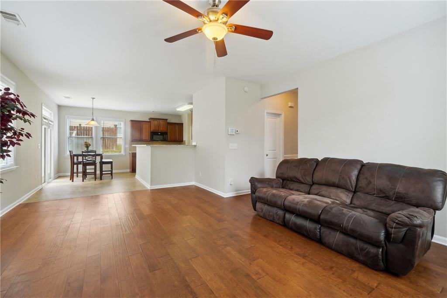
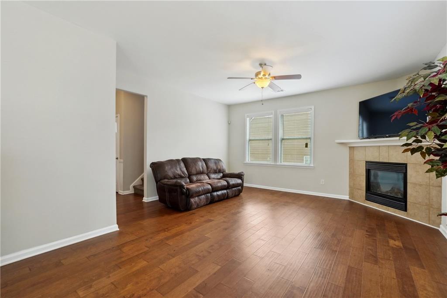
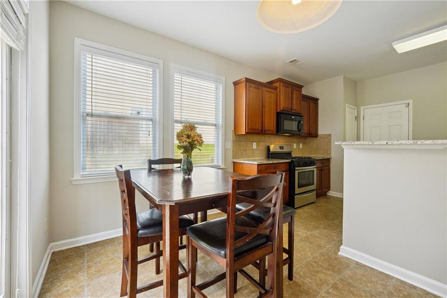
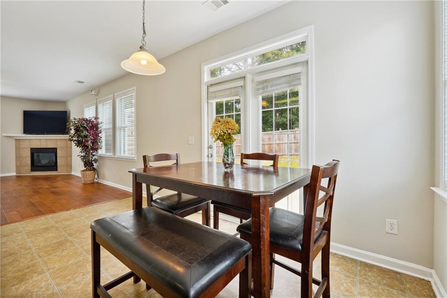
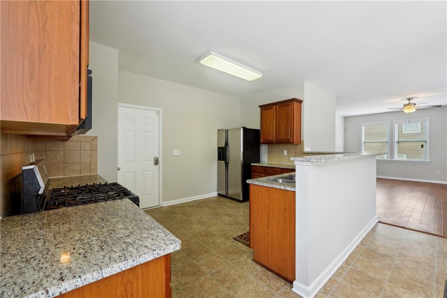
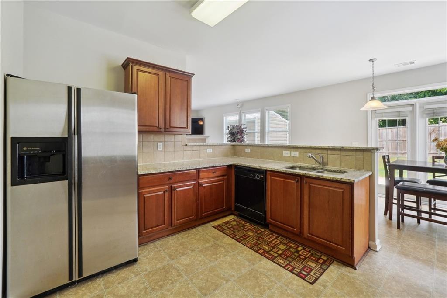
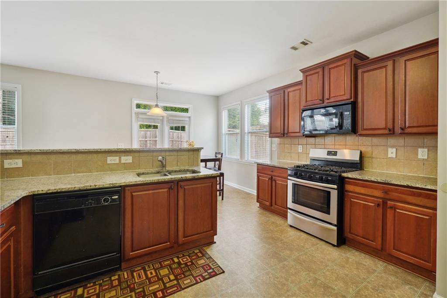
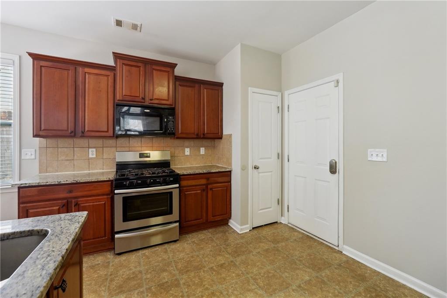
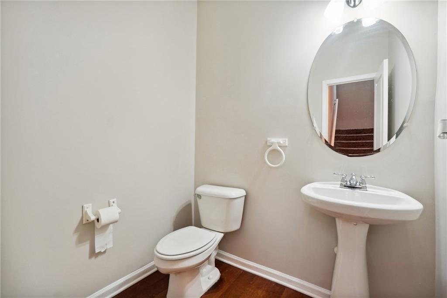
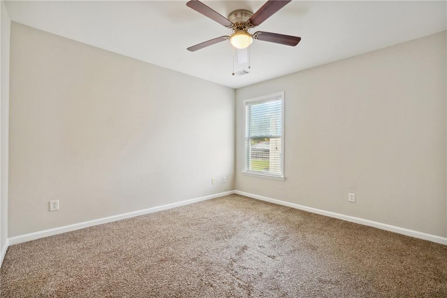
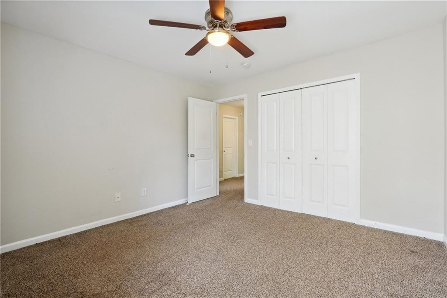
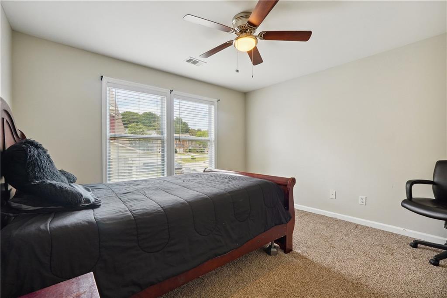
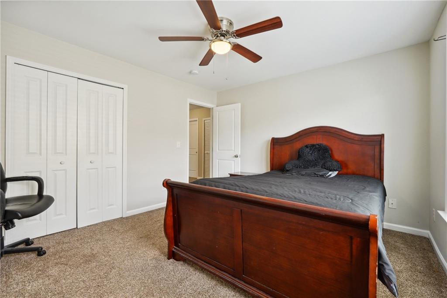
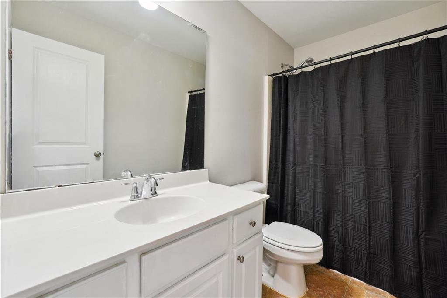
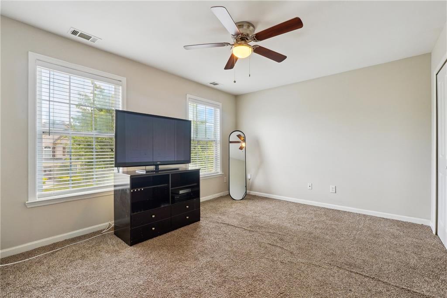
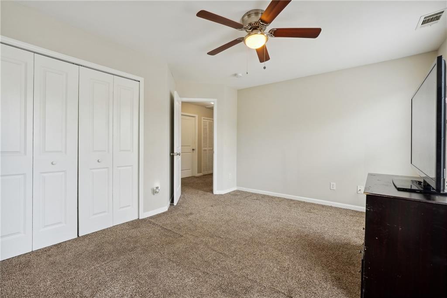
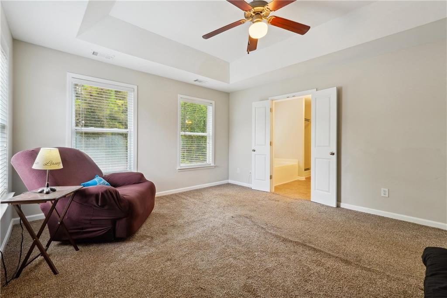
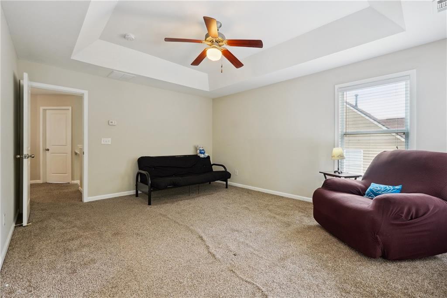
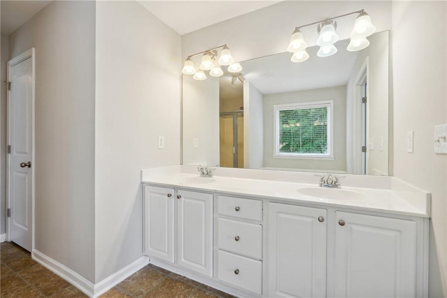
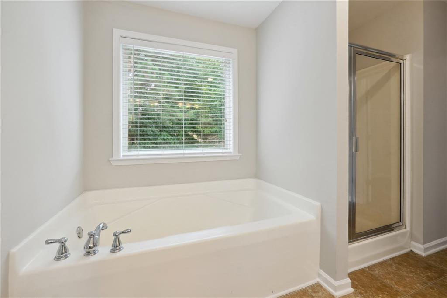
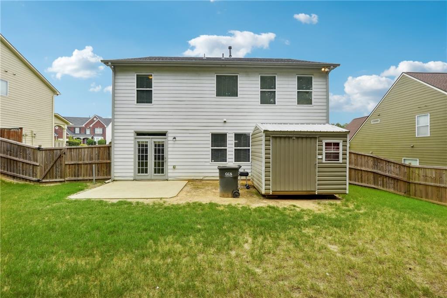
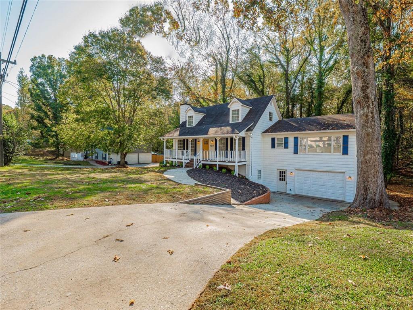
 MLS# 410478677
MLS# 410478677 