Viewing Listing MLS# 392243188
Grayson, GA 30017
- 4Beds
- 2Full Baths
- 1Half Baths
- N/A SqFt
- 1982Year Built
- 0.68Acres
- MLS# 392243188
- Residential
- Single Family Residence
- Pending
- Approx Time on Market2 months, 11 days
- AreaN/A
- CountyGwinnett - GA
- Subdivision Waterton
Overview
Wonderful Waterton, where there are amazing amenities! This desirable community is welcoming and active, with planned events throughout the year. Amenities include: Jr Olympic-sized pool; covered pavilion with picnic tables; grill; tennis courts; lake; clubhouse; playground; and a swim team with an amazing record of winning! Location offers quick access to highways/interstate, numerous shops/restaurants, parks and libraries, as well as schools. This well-maintained home boasts front and back staircases, formal living and dining rooms, as well as LVP in the eat-in kitchen, dining room and entry. The chef of the house will love the granite counters, stainless appliances, island and abundance of prep surface and gorgeous stained cabinetry in the kitchen. The fireside den offers a place to relax or enjoy entertaining. The oversized deck has recently been re-built and expanded for enjoyment of the outdoors! Upstairs, there are 3 secondary bedrooms sharing a hall bath. Spacious and charming, the upstairs primary bedroom is filled with natural light and contains an en-suite bath with tub/shower combination. A door connects the primary to a secondary bedroom, which is ideal for a nursery or office; the door could also be removed and sealed to create privacy. An enormous bonus room is located over the garage and works well as a rec room, play room, workout room or additional den space. Awaiting your customization is a full, unfinished basement offering so many possibilities for use and expansion of space! For play, the back yard is great for tossing or kicking balls, as well as zoomies for your fur-babies. Some photos have been edited to portray the look of the home with just a little white paint on the trim and vanities.
Association Fees / Info
Hoa: Yes
Hoa Fees Frequency: Annually
Hoa Fees: 525
Community Features: Boating, Clubhouse, Fishing, Homeowners Assoc, Lake, Playground, Pool, Swim Team, Tennis Court(s)
Association Fee Includes: Reserve Fund, Swim, Tennis
Bathroom Info
Halfbaths: 1
Total Baths: 3.00
Fullbaths: 2
Room Bedroom Features: Other
Bedroom Info
Beds: 4
Building Info
Habitable Residence: No
Business Info
Equipment: None
Exterior Features
Fence: None
Patio and Porch: Deck, Patio
Exterior Features: Rear Stairs
Road Surface Type: Paved
Pool Private: No
County: Gwinnett - GA
Acres: 0.68
Pool Desc: None
Fees / Restrictions
Financial
Original Price: $400,000
Owner Financing: No
Garage / Parking
Parking Features: Attached, Garage, Garage Door Opener, Garage Faces Front, Kitchen Level, Level Driveway
Green / Env Info
Green Energy Generation: None
Handicap
Accessibility Features: None
Interior Features
Security Ftr: Security System Owned, Smoke Detector(s)
Fireplace Features: Family Room, Gas Starter
Levels: Two
Appliances: Dishwasher, Electric Range, Range Hood
Laundry Features: Laundry Room, Main Level
Interior Features: Entrance Foyer, High Speed Internet
Flooring: Carpet, Other
Spa Features: None
Lot Info
Lot Size Source: Other
Lot Features: Back Yard, Front Yard, Wooded
Misc
Property Attached: No
Home Warranty: No
Open House
Other
Other Structures: None
Property Info
Construction Materials: Other
Year Built: 1,982
Property Condition: Resale
Roof: Composition
Property Type: Residential Detached
Style: Cape Cod, Traditional
Rental Info
Land Lease: No
Room Info
Kitchen Features: Cabinets Stain, Eat-in Kitchen, Stone Counters
Room Master Bathroom Features: Tub/Shower Combo
Room Dining Room Features: Separate Dining Room
Special Features
Green Features: Windows
Special Listing Conditions: None
Special Circumstances: None
Sqft Info
Building Area Total: 3495
Building Area Source: Appraiser
Tax Info
Tax Amount Annual: 3140
Tax Year: 2,023
Tax Parcel Letter: R5104-099
Unit Info
Utilities / Hvac
Cool System: Central Air
Electric: Other
Heating: Natural Gas, Zoned
Utilities: Cable Available, Electricity Available, Natural Gas Available, Sewer Available, Water Available
Sewer: Septic Tank
Waterfront / Water
Water Body Name: None
Water Source: Private
Waterfront Features: None
Directions
GPS FriendlyListing Provided courtesy of Coldwell Banker Realty
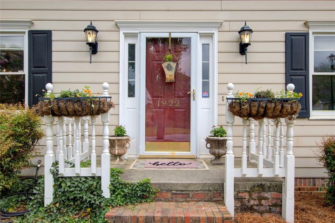
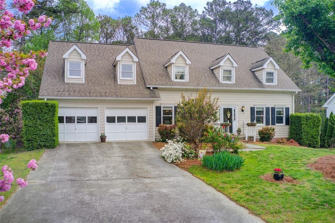
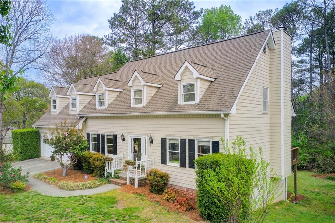
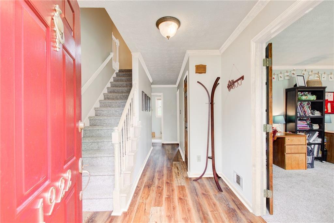
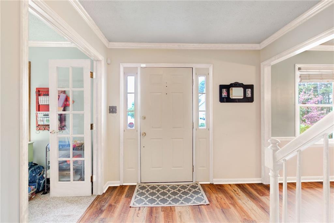
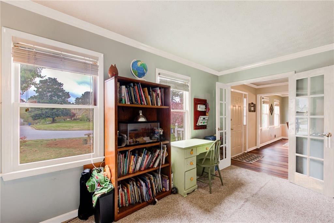
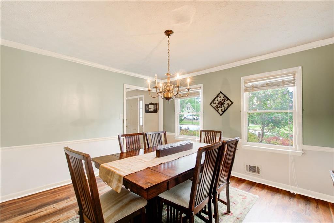
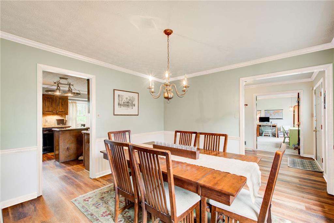
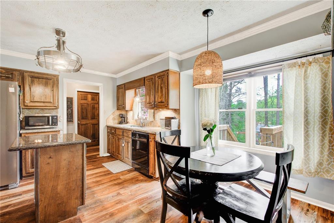
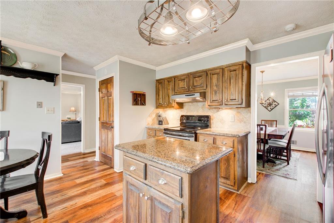
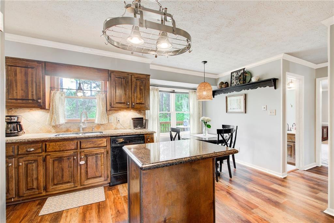
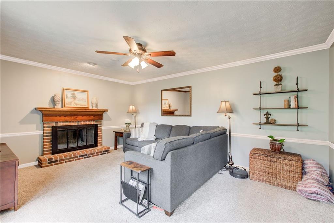
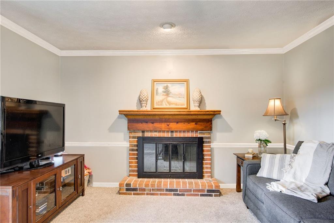
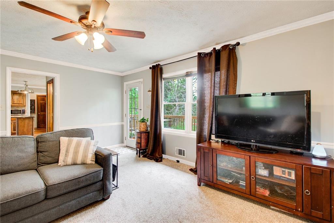
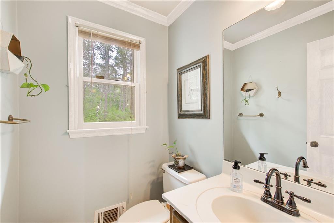
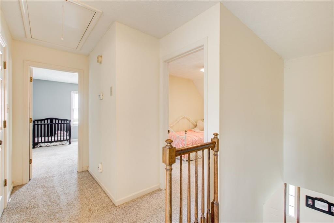
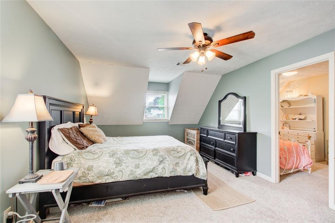
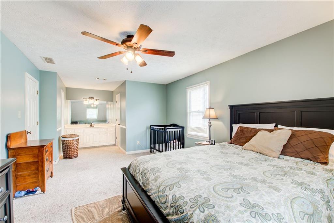
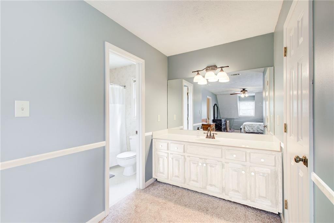
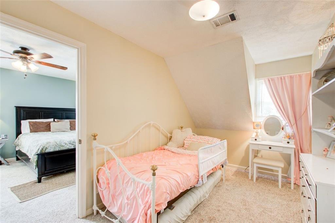
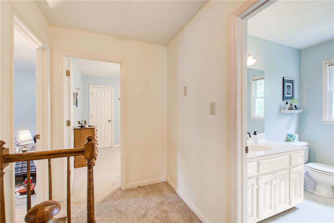
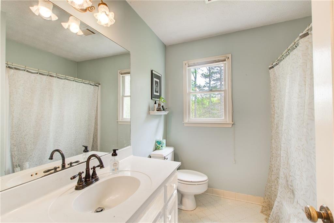
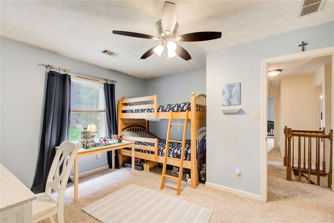
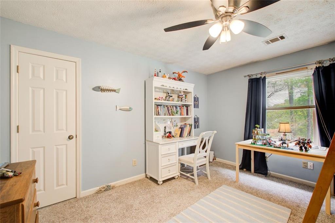
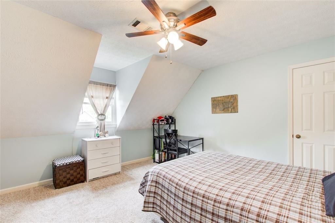
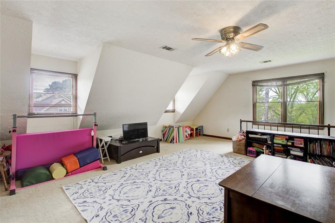
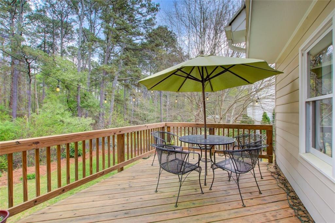
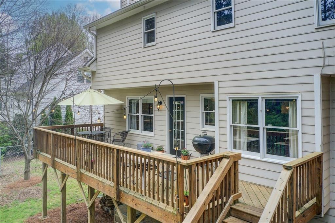
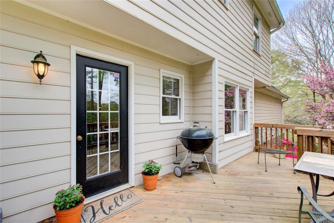
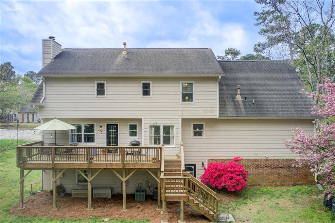
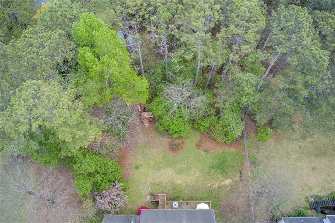
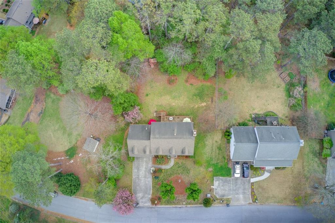
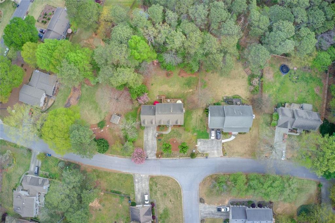
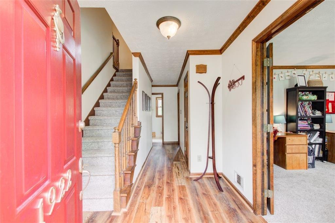
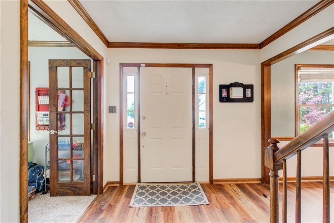
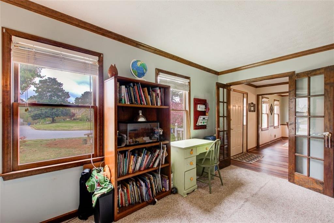
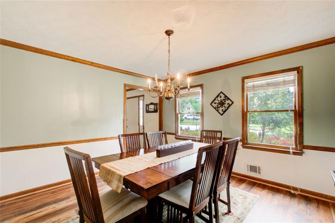
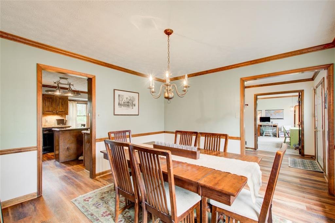
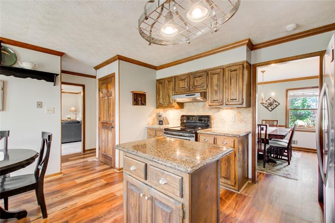
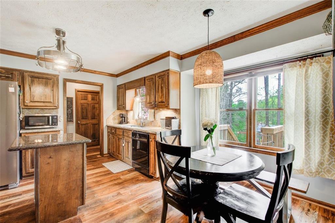
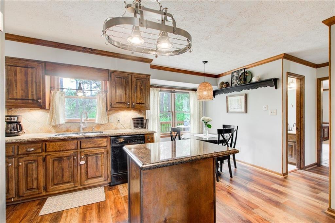
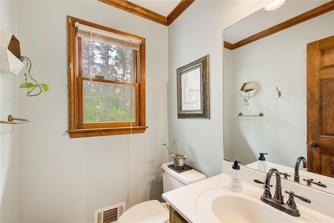
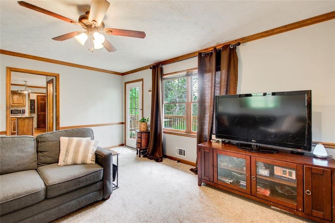
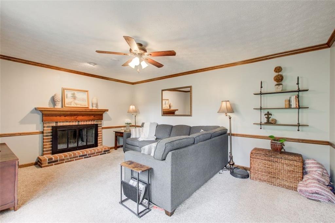
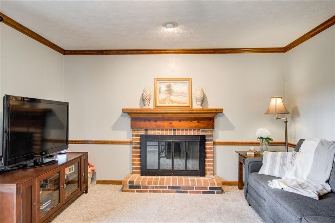
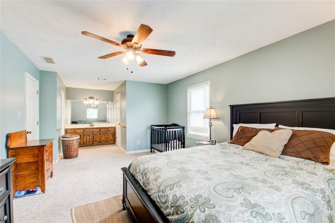
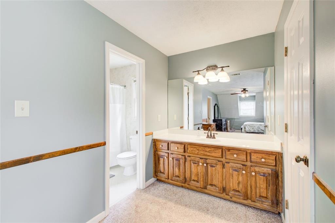
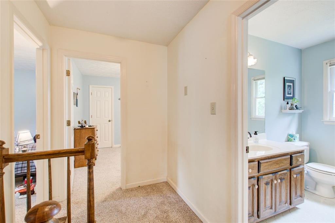
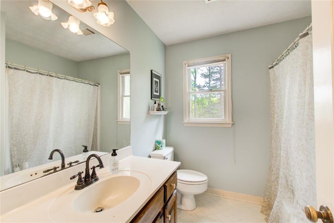
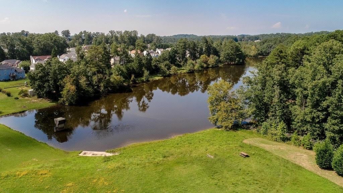
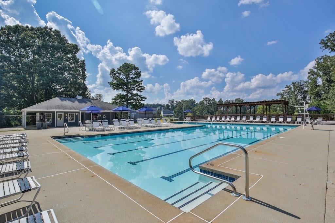
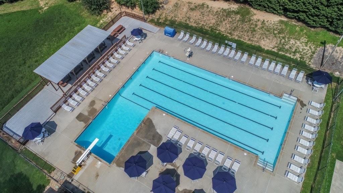
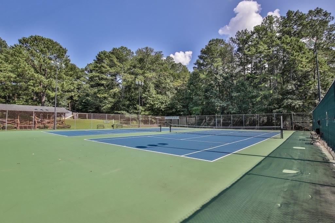
 Listings identified with the FMLS IDX logo come from
FMLS and are held by brokerage firms other than the owner of this website. The
listing brokerage is identified in any listing details. Information is deemed reliable
but is not guaranteed. If you believe any FMLS listing contains material that
infringes your copyrighted work please
Listings identified with the FMLS IDX logo come from
FMLS and are held by brokerage firms other than the owner of this website. The
listing brokerage is identified in any listing details. Information is deemed reliable
but is not guaranteed. If you believe any FMLS listing contains material that
infringes your copyrighted work please