Viewing Listing MLS# 392233951
Jefferson, GA 30549
- 5Beds
- 3Full Baths
- 1Half Baths
- N/A SqFt
- 2020Year Built
- 0.61Acres
- MLS# 392233951
- Residential
- Single Family Residence
- Pending
- Approx Time on Market2 months, 12 days
- AreaN/A
- CountyJackson - GA
- Subdivision Traditions Of Braselton
Overview
Nestled in a cul-de-sac in Traditions of Braselton Country Club on a prestigious golf course lot, thisluxurious 5-bedroom, 3.5-bathroom home epitomizes elegance andcomfort.As you step inside, you'll immediately notice the attention to detailwith upgraded trim throughout and eased one-edge baseboards thatprovide a seamless and elegant look. The living room featuresimpressive 13-foot vaulted ceilings and a stunning linear fireplacethat enhances the home's upscale atmosphere with warmth and ambiance.This elegant space effortlessly extends to an outdoor sanctuary. Stepoutside to find a 40-foot heated saltwater lap pool surrounded byseamless travertine tile, offering breathtaking views of the lush golfcourse greensa true haven for golf enthusiasts. Complete with 3tranquil waterfalls and a jacuzzi hot tub, this outdoor oasis exudes aresort-like vibe, perfect for serene evenings or vibrant gatherings.At the heart of the home, a gourmet kitchen is meticulously designedfor modern living and entertaining. Top-of-the-line appliances,including an upgraded Monogram double oven, ensure culinaryexcellence. The impressive 9-foot-long island, complete with afarmer's sink, provides ample counter space, ideal for hosting andgathering.The extra-large master bedroom retreat features a luxurious master bath with a 6-foot jacuzzi bathtub, walk-in showerwith a beveled glass door, beautiful light up make-up mirror over double vanities along with custom closets foreffortless organization.Entertainment options abound with a dedicated game room featuring awet bar, ensuring memorable moments with friends and family. The homeis equipped with surround sound and built-in speakers, enhancing theentertainment experience throughout.Practical amenities include dual air conditioning on the main levelfor personalized comfort and convenience. Additionally, residents canenjoy the convenience of an on-site country club restaurant, perfectfor dining and socializing. Beautiful clubhouse, golf course, pool, tennis courts & playground are the wonderful amenities of this amazing subdivision.This meticulously crafted home blends sophisticated design withpracticality, offering an unparalleled living experience in a covetedlocation. Whether enjoying indoor comfort or outdoor tranquility, thisresidence truly exemplifies luxury living at its finest.
Association Fees / Info
Hoa: Yes
Hoa Fees Frequency: Annually
Hoa Fees: 1100
Community Features: Clubhouse, Golf, Homeowners Assoc, Near Schools, Pickleball, Playground, Pool, Restaurant, Tennis Court(s)
Hoa Fees Frequency: Annually
Association Fee Includes: Swim, Tennis
Bathroom Info
Main Bathroom Level: 2
Halfbaths: 1
Total Baths: 4.00
Fullbaths: 3
Room Bedroom Features: Master on Main, Roommate Floor Plan, Split Bedroom Plan
Bedroom Info
Beds: 5
Building Info
Habitable Residence: No
Business Info
Equipment: None
Exterior Features
Fence: Back Yard, Wrought Iron
Patio and Porch: Covered, Front Porch, Patio
Exterior Features: Courtyard
Road Surface Type: Paved
Pool Private: No
County: Jackson - GA
Acres: 0.61
Pool Desc: Gunite, Heated, In Ground, Infinity, Waterfall
Fees / Restrictions
Financial
Original Price: $1,290,000
Owner Financing: No
Garage / Parking
Parking Features: Attached, Garage, Garage Door Opener, Garage Faces Side, Kitchen Level, Level Driveway
Green / Env Info
Green Building Ver Type: ENERGY STAR Certified Homes
Green Energy Generation: None
Handicap
Accessibility Features: Accessible Closets, Accessible Bedroom, Accessible Doors, Accessible Hallway(s)
Interior Features
Security Ftr: Carbon Monoxide Detector(s), Fire Alarm, Smoke Detector(s)
Fireplace Features: Brick, Electric, Factory Built, Great Room, Outside
Levels: One and One Half
Appliances: Dishwasher, Disposal, Double Oven, Gas Cooktop, Microwave, Range Hood, Refrigerator, Self Cleaning Oven
Laundry Features: Laundry Room, Main Level
Interior Features: Beamed Ceilings, Bookcases, Crown Molding, Double Vanity, Entrance Foyer, High Ceilings 9 ft Upper, High Ceilings 10 ft Main, High Speed Internet, Sound System, Walk-In Closet(s)
Flooring: Carpet, Ceramic Tile, Laminate
Spa Features: Private
Lot Info
Lot Size Source: Public Records
Lot Features: Cul-De-Sac, Landscaped, Level, On Golf Course
Lot Size: x 0
Misc
Property Attached: No
Home Warranty: No
Open House
Other
Other Structures: None
Property Info
Construction Materials: Cement Siding, HardiPlank Type
Year Built: 2,020
Property Condition: Resale
Roof: Composition
Property Type: Residential Detached
Style: Craftsman, Ranch
Rental Info
Land Lease: No
Room Info
Kitchen Features: Cabinets White, Eat-in Kitchen, Kitchen Island, Pantry Walk-In, Solid Surface Counters, View to Family Room
Room Master Bathroom Features: Bidet,Double Vanity,Separate Tub/Shower,Whirlpool
Room Dining Room Features: Open Concept,Seats 12+
Special Features
Green Features: Windows
Special Listing Conditions: None
Special Circumstances: None
Sqft Info
Building Area Total: 3816
Building Area Source: Public Records
Tax Info
Tax Amount Annual: 6985
Tax Year: 2,023
Tax Parcel Letter: 105D-023N
Unit Info
Utilities / Hvac
Cool System: Central Air, Electric, Multi Units, Zoned
Electric: 220 Volts
Heating: Central, Natural Gas
Utilities: Cable Available
Sewer: Public Sewer
Waterfront / Water
Water Body Name: None
Water Source: Public
Waterfront Features: None
Directions
85N to Exit 129. Right on Hwy 53, Left on Hwy 124 (Braselton Hwy). Cross over Hwy 332. Right on Traditions Way. Straight through the roundabout. Right on Duncans Mill Lane. Home is on the Left.Listing Provided courtesy of Virtual Properties Realty.com
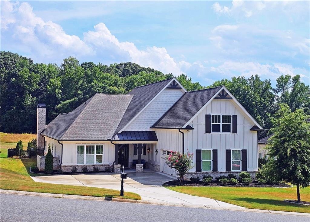
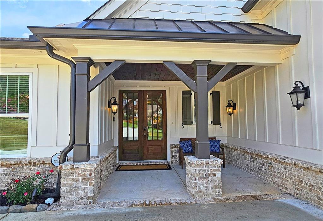
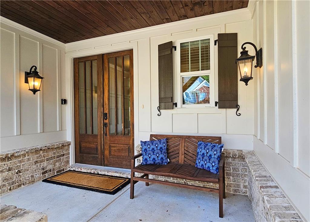
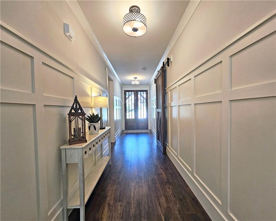
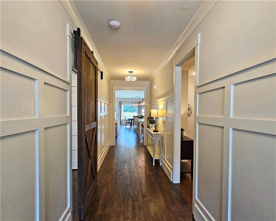
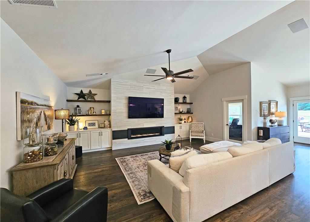
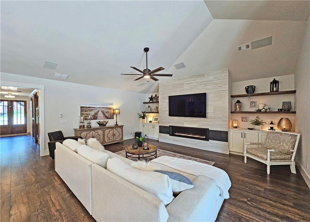
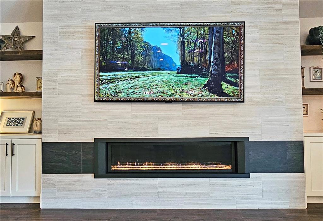
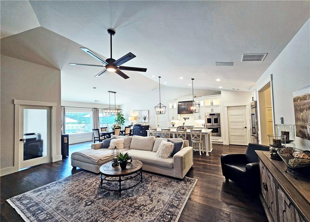
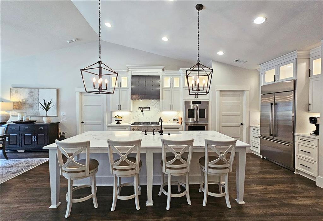
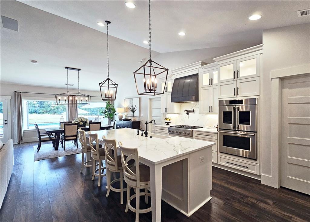
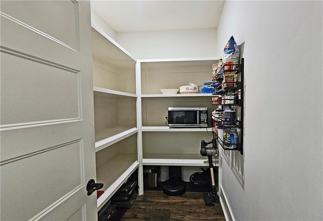
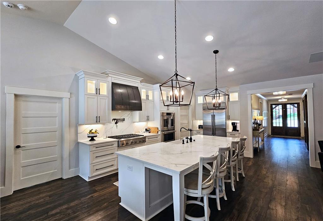
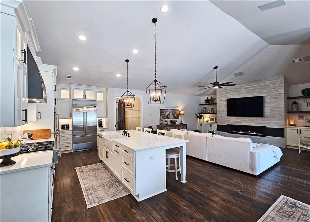
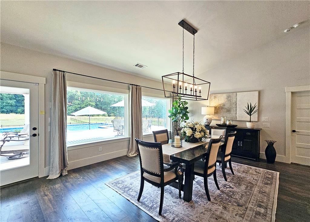
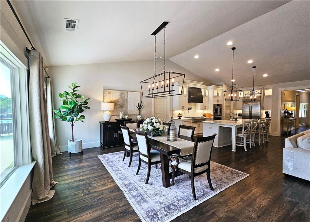
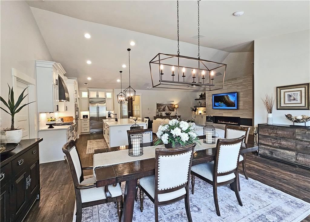
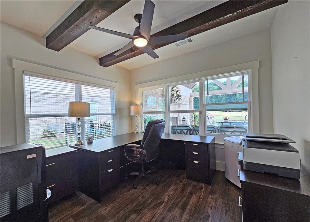
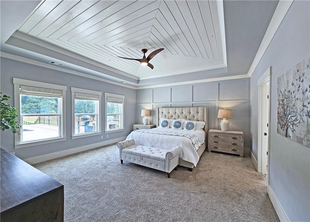
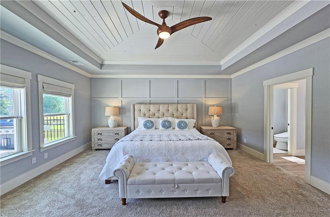
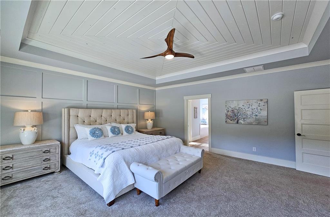
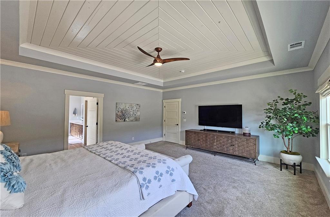
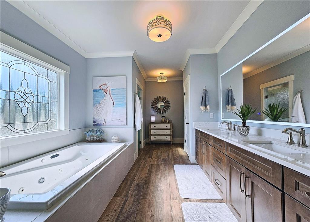
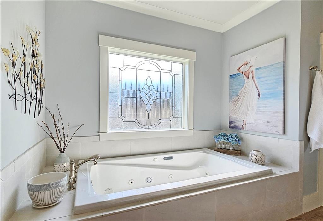
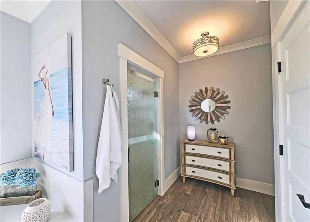
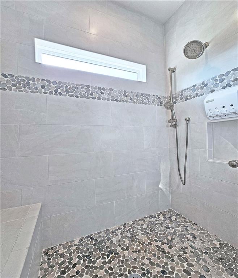
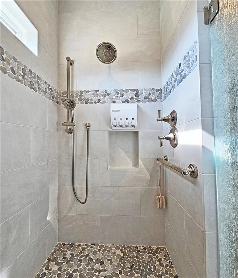
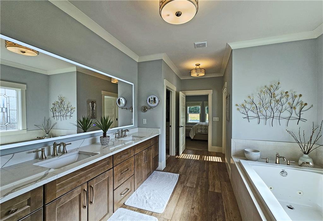
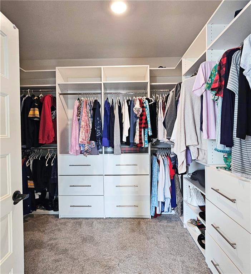
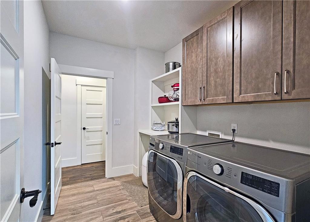
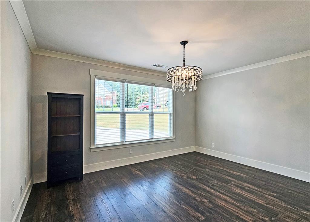
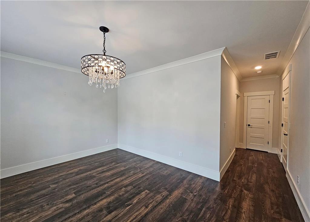
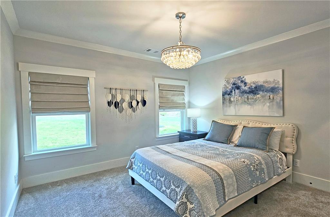
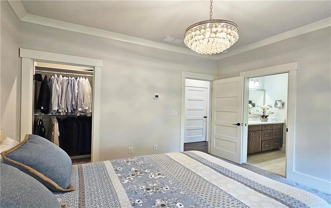
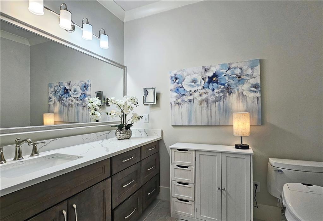
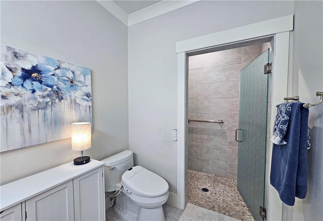
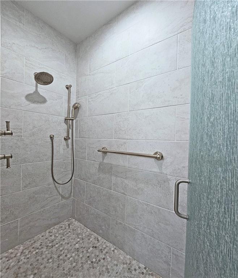
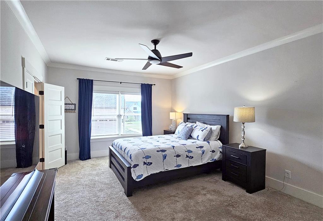
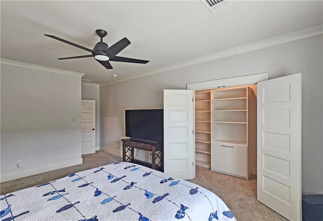
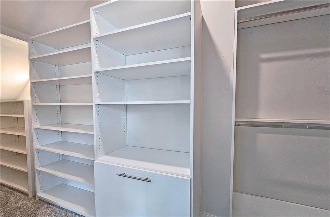
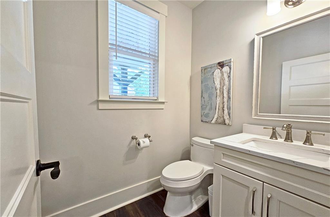
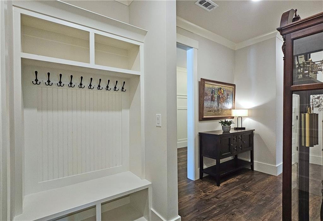
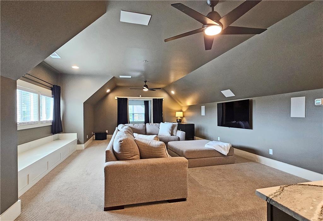
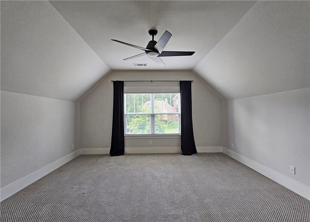
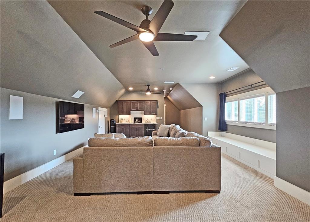
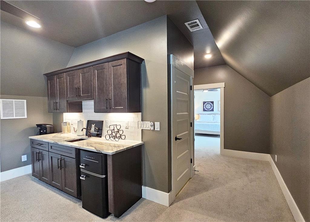
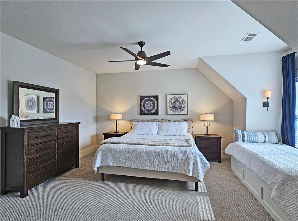
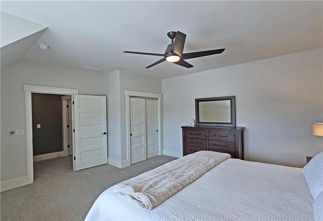
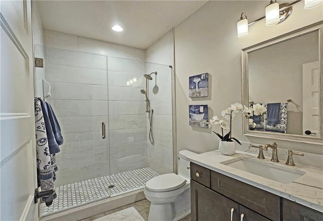
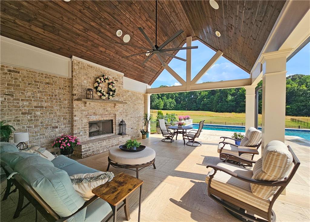
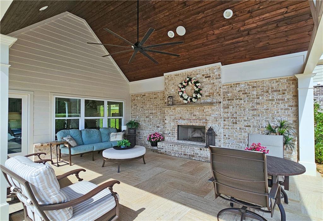
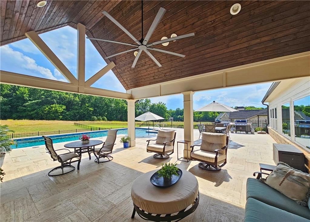
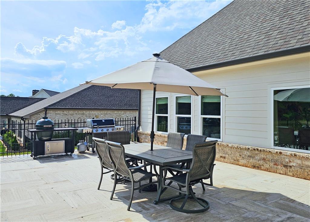
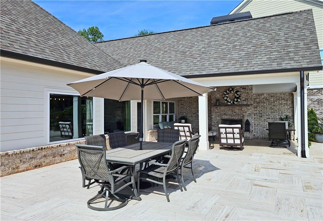
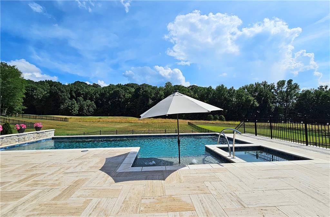
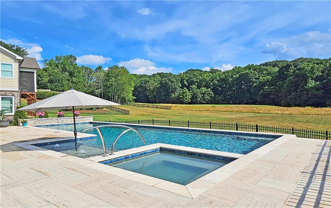
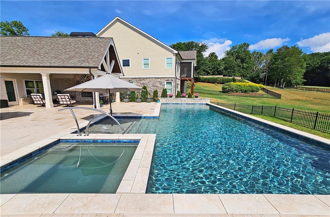
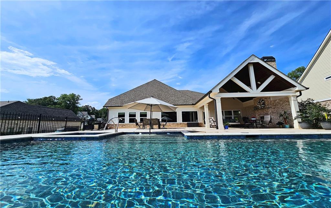
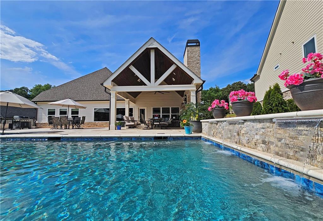
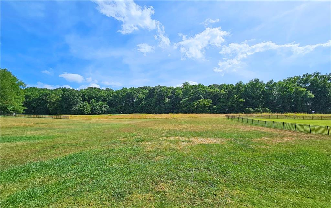
 Listings identified with the FMLS IDX logo come from
FMLS and are held by brokerage firms other than the owner of this website. The
listing brokerage is identified in any listing details. Information is deemed reliable
but is not guaranteed. If you believe any FMLS listing contains material that
infringes your copyrighted work please
Listings identified with the FMLS IDX logo come from
FMLS and are held by brokerage firms other than the owner of this website. The
listing brokerage is identified in any listing details. Information is deemed reliable
but is not guaranteed. If you believe any FMLS listing contains material that
infringes your copyrighted work please