Viewing Listing MLS# 392192177
Milton, GA 30004
- 7Beds
- 8Full Baths
- 1Half Baths
- N/A SqFt
- 2010Year Built
- 1.03Acres
- MLS# 392192177
- Residential
- Single Family Residence
- Active
- Approx Time on Market2 months, 9 days
- AreaN/A
- CountyFulton - GA
- Subdivision Crabapple Brook
Overview
This luxury home spans over 10,000 square feet, designed to offer both ELEGANCE and ENTERTAINMENT. Tucked on a cul-de-sac lot in a sought after, gated Milton Community! Upon entering, youre greeted by a grand, soaring foyer with a sweeping staircase and designer chandelier. The homes aesthetic blends modern sophistication with timeless charm. The home boasts two owner suites, each with coffee bar and lounge areas, spa-inspired bathrooms, rainfall showers, and expansive walk-in closets with custom cabinetry. The main level master walks out to private pool area while your upstairs primary suite offers a sitting room with a cozy fireplace plus a balcony with a private view. Both suites open to private views overlooking the manicured grounds with stunning in-ground pool and spa. The heart of the home has an open-concept feel featuring walls of windows that provide stunning views of the backyard oasis. The gourmet kitchen includes state-of-the-art appliances, quartz countertops, islands and massive walk-in pantry. The kitchen opens to a large breakfast area plus a fireside vaulted family room that is perfect for entertaining. Massive dining room is ready to host any event! The main level has a wonderful office/den with built-ins and a bright and cheerful fireside living room with stunning views of the outdoors! All the bedrooms are oversized and offer en suite baths. Downstairs, the full in-law suite in the basement offers a private entrance, fully equipped kitchen, spacious bedroom with a walk-in closet, living area, and a luxurious bathroom. The basement also houses an entertainment zone complete with a home theater, billiards room, fitness room with mirrored walls and family room...tons of options. Home boasts 6 FIREPLACES! Outside, a resort-style pool with a waterfall feature takes center stage, surrounded by lush landscaping. Theres a spacious covered grilling area with an outdoor fireplace. Comfortable lounge areas all around the pool invite relaxation or fun for the perfect day. Home also offers a a 4 car garage. Speakers throughout the main level and in the theater room. Outdoor landscape lighting that showcases the home at night! Tons of upgrades and remodeling throughout. Call for a full list! Located in prime Milton location with superb schools, shopping, dining and more!
Association Fees / Info
Hoa Fees: 1880
Hoa: Yes
Hoa Fees Frequency: Annually
Hoa Fees: 1880
Community Features: Homeowners Assoc, Near Shopping
Hoa Fees Frequency: Annually
Bathroom Info
Main Bathroom Level: 2
Halfbaths: 1
Total Baths: 9.00
Fullbaths: 8
Room Bedroom Features: Double Master Bedroom, In-Law Floorplan, Master on Main
Bedroom Info
Beds: 7
Building Info
Habitable Residence: No
Business Info
Equipment: None
Exterior Features
Fence: Back Yard, Fenced, Wrought Iron
Patio and Porch: Covered, Patio, Rear Porch
Exterior Features: Courtyard, Gas Grill, Lighting, Private Entrance, Private Yard
Road Surface Type: Paved
Pool Private: Yes
County: Fulton - GA
Acres: 1.03
Pool Desc: Fenced, Gas Heat, Heated, In Ground, Private, Waterfall
Fees / Restrictions
Financial
Original Price: $3,200,000
Owner Financing: No
Garage / Parking
Parking Features: Attached, Driveway, Garage, Garage Door Opener, Garage Faces Side, Kitchen Level
Green / Env Info
Green Energy Generation: None
Handicap
Accessibility Features: Accessible Bedroom, Central Living Area, Accessible Kitchen
Interior Features
Security Ftr: Carbon Monoxide Detector(s), Fire Alarm, Security Gate, Security Service, Smoke Detector(s)
Fireplace Features: Basement, Family Room, Keeping Room, Living Room, Master Bedroom, Outside
Levels: Three Or More
Appliances: Dishwasher, Disposal, Double Oven, Gas Cooktop, Gas Oven, Microwave, Range Hood, Refrigerator, Self Cleaning Oven
Laundry Features: In Basement, Main Level, Sink, Upper Level
Interior Features: Beamed Ceilings, Bookcases, Cathedral Ceiling(s), Coffered Ceiling(s), Crown Molding, Double Vanity, Entrance Foyer 2 Story, High Ceilings 10 ft Main, High Speed Internet, Tray Ceiling(s), Walk-In Closet(s)
Flooring: Carpet, Ceramic Tile, Hardwood, Vinyl
Spa Features: Private
Lot Info
Lot Size Source: Public Records
Lot Features: Back Yard, Cul-De-Sac, Front Yard, Landscaped, Private, Other
Misc
Property Attached: No
Home Warranty: No
Open House
Other
Other Structures: Garage(s),Other
Property Info
Construction Materials: Brick 4 Sides
Year Built: 2,010
Property Condition: Resale
Roof: Shingle
Property Type: Residential Detached
Style: Traditional, Other
Rental Info
Land Lease: No
Room Info
Kitchen Features: Breakfast Bar, Breakfast Room, Cabinets White, Eat-in Kitchen, Kitchen Island, Pantry Walk-In, Stone Counters, Other
Room Master Bathroom Features: Double Vanity,Separate Tub/Shower,Vaulted Ceiling(
Room Dining Room Features: Seats 12+,Separate Dining Room
Special Features
Green Features: None
Special Listing Conditions: None
Special Circumstances: None
Sqft Info
Building Area Total: 10888
Building Area Source: Appraiser
Tax Info
Tax Amount Annual: 19072
Tax Year: 2,023
Tax Parcel Letter: 22-4280-0814-121-7
Unit Info
Utilities / Hvac
Cool System: Ceiling Fan(s), Central Air
Electric: 110 Volts, 220 Volts
Heating: Central
Utilities: Cable Available, Electricity Available, Natural Gas Available, Phone Available, Underground Utilities, Water Available
Sewer: Septic Tank
Waterfront / Water
Water Body Name: None
Water Source: Public
Waterfront Features: None
Directions
GPSListing Provided courtesy of Atlanta Communities
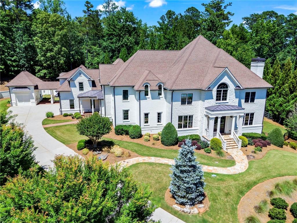
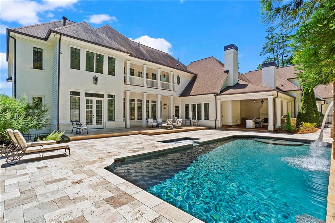
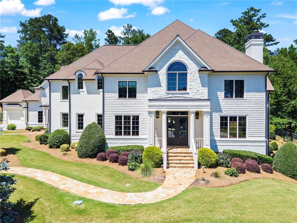
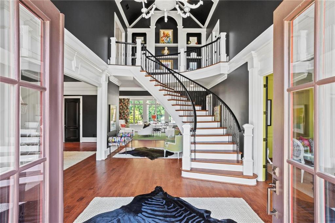
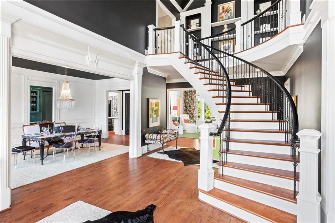
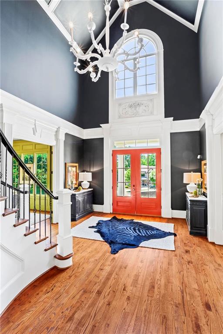
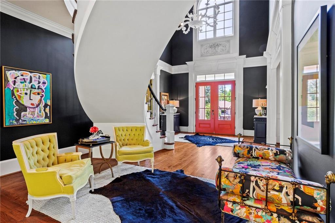
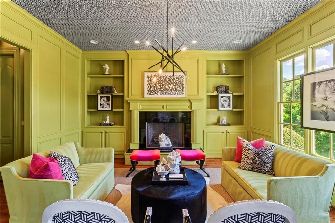
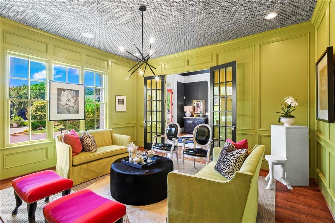
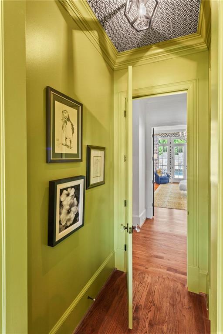
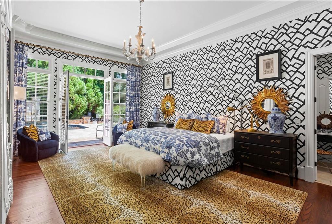
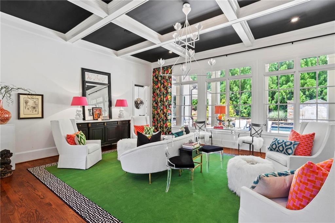
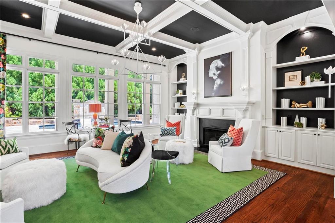
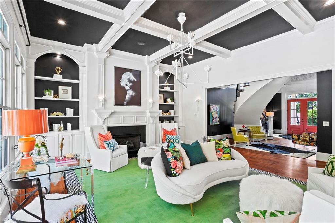
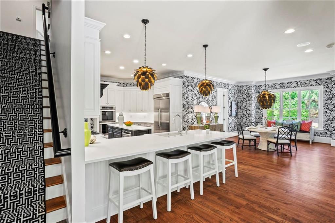
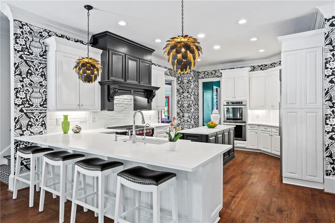
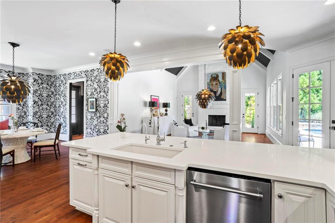
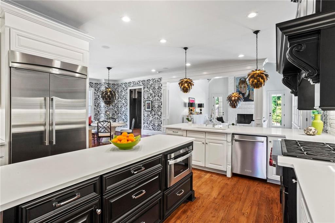
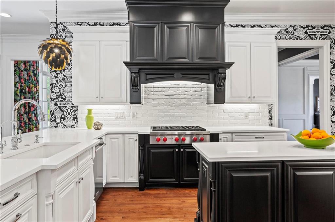
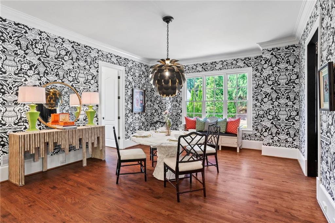
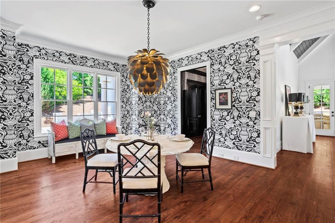
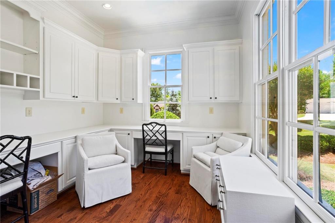
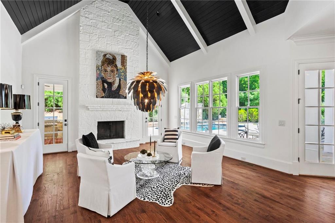
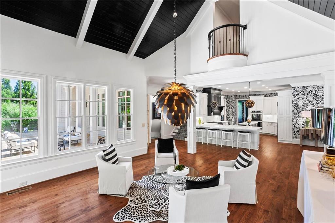
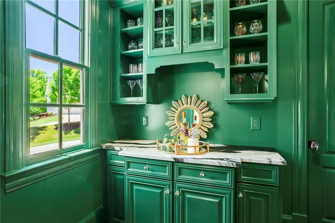
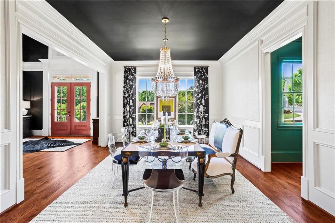
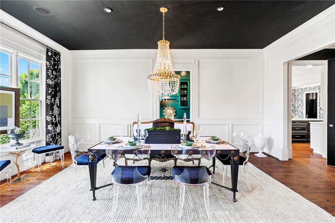
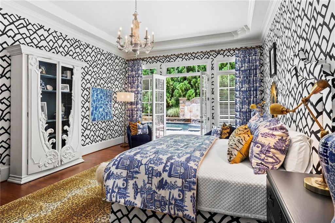
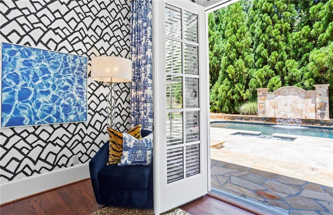
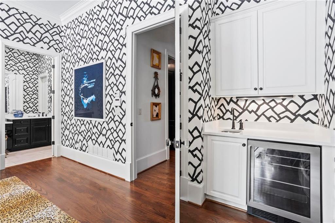
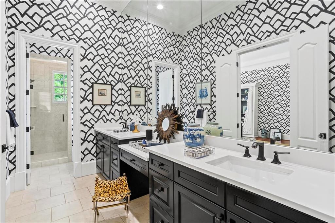
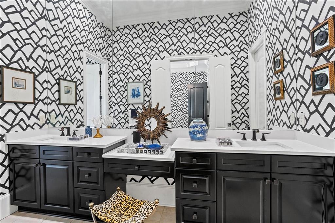
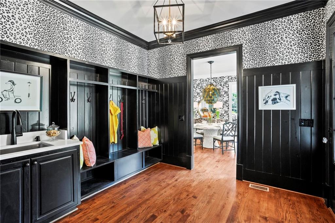
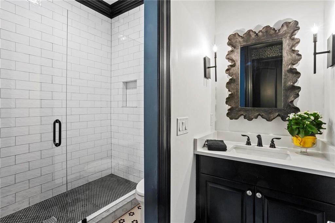
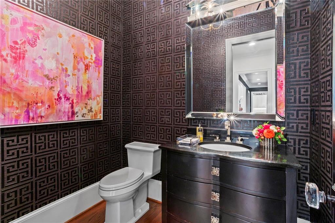
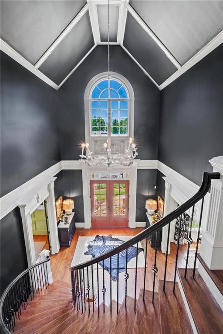
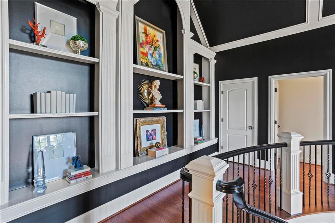
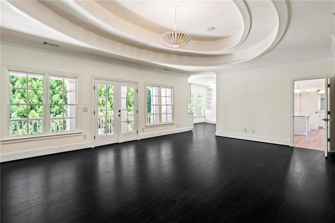
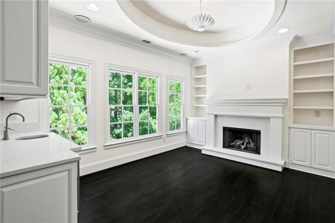
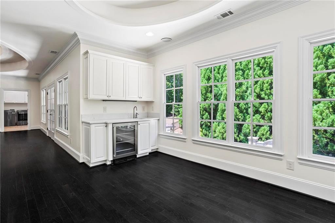
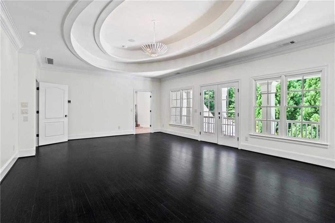
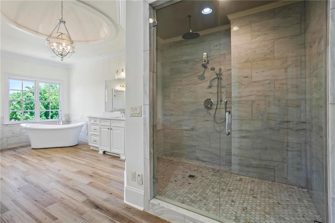
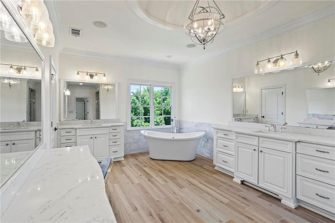
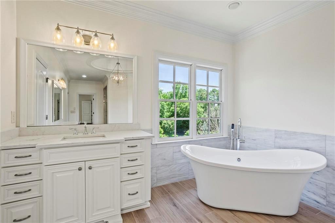
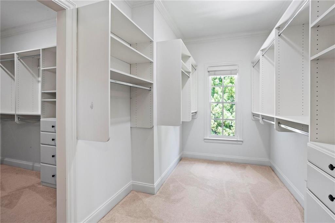
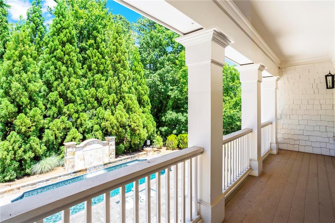
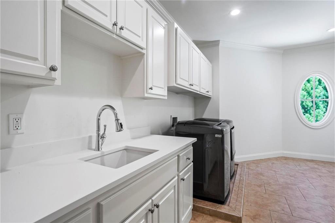
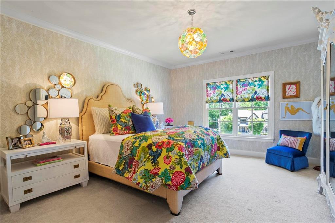
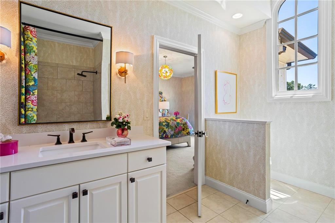
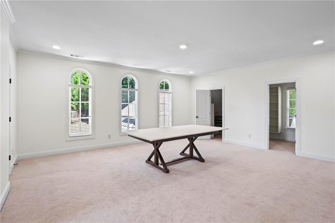
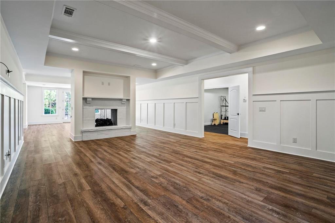
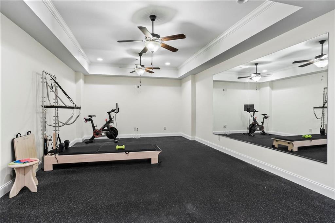
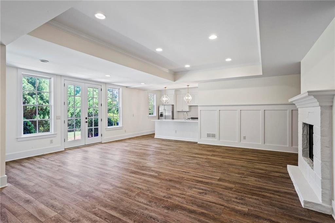
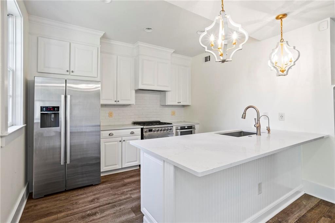
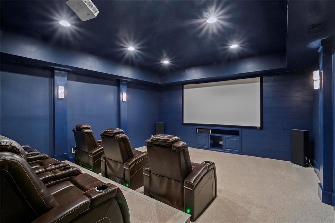
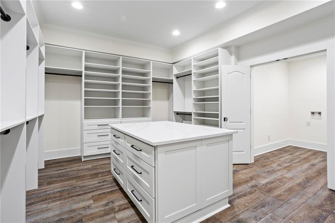
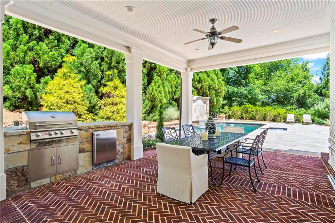
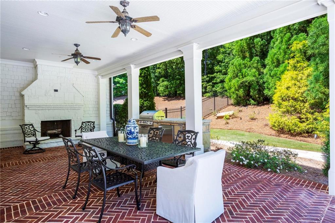
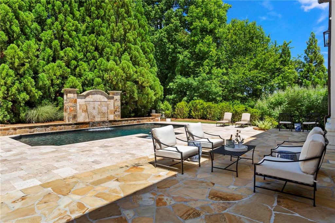
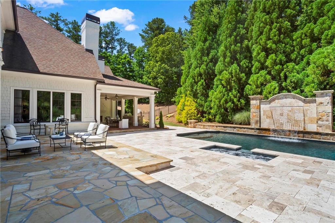
 Listings identified with the FMLS IDX logo come from
FMLS and are held by brokerage firms other than the owner of this website. The
listing brokerage is identified in any listing details. Information is deemed reliable
but is not guaranteed. If you believe any FMLS listing contains material that
infringes your copyrighted work please
Listings identified with the FMLS IDX logo come from
FMLS and are held by brokerage firms other than the owner of this website. The
listing brokerage is identified in any listing details. Information is deemed reliable
but is not guaranteed. If you believe any FMLS listing contains material that
infringes your copyrighted work please