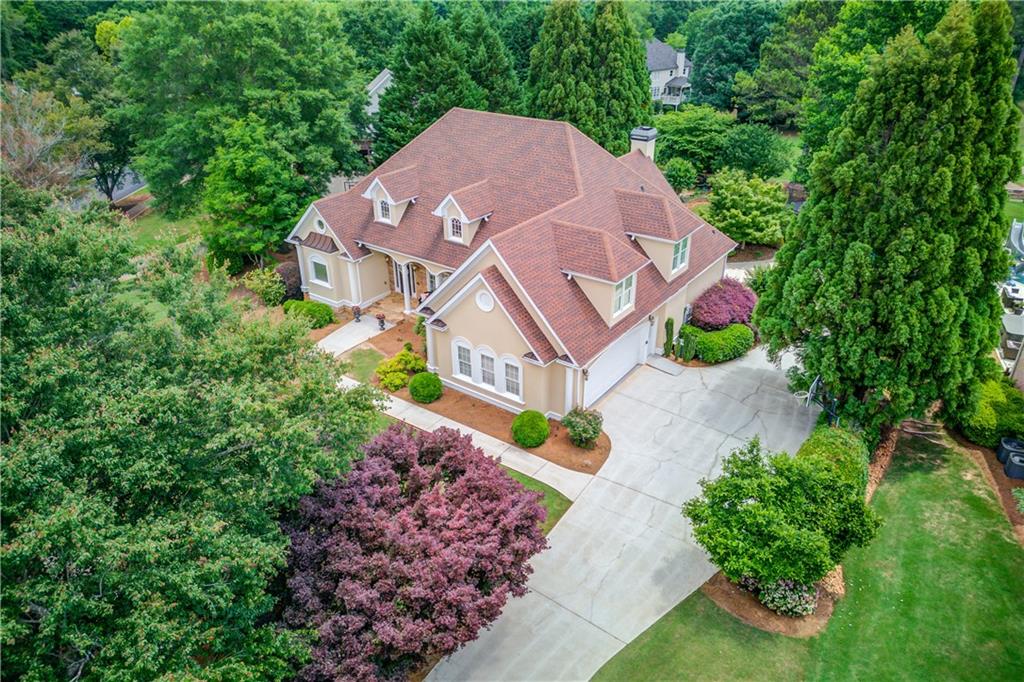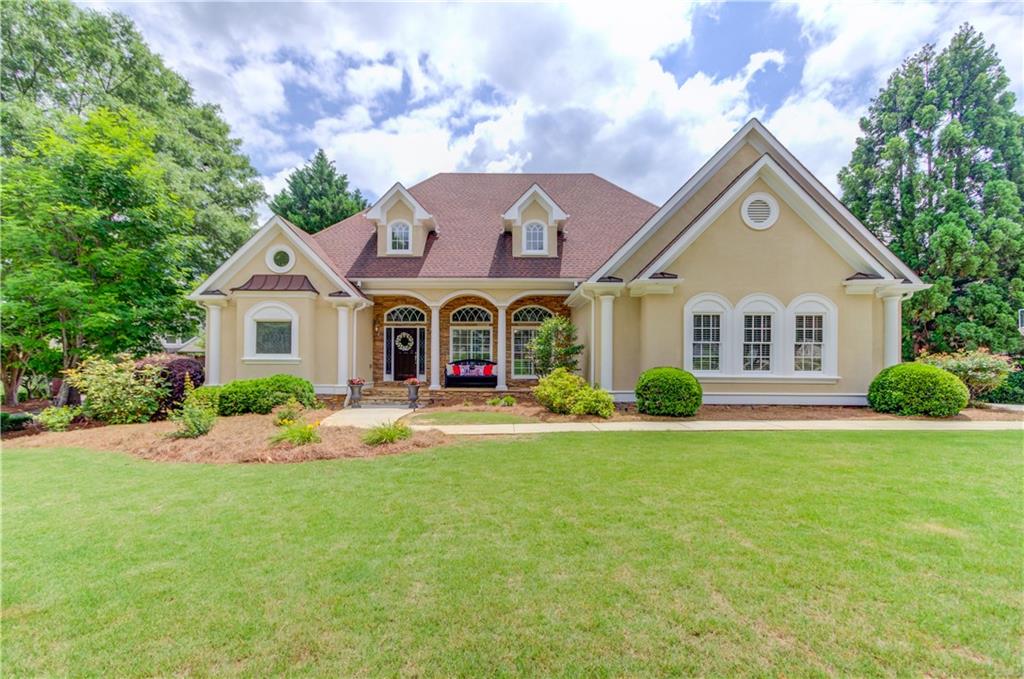Viewing Listing MLS# 392161159
Monroe, GA 30655
- 4Beds
- 3Full Baths
- 2Half Baths
- N/A SqFt
- 2007Year Built
- 1.60Acres
- MLS# 392161159
- Residential
- Single Family Residence
- Active
- Approx Time on Market4 months, 5 days
- AreaN/A
- CountyWalton - GA
- Subdivision Alcovy Lakes
Overview
Gorgeous Executive Estate Home nestled on a 1.62 acre private, fully fenced back yard with an in-ground salt water gunite pool, outdoor living & kitchen space with 1/2 bath convenient for outdoor gathering. Meticulously maintained, one owner home features include tons of extra wood trim throughout, an oversized, formal dining room that can seat 12, private office, formal living room, family room with vaulted ceiling, extra lighting, a built in bookcase, entertain in the gourmet chef's kitchen with plenty of cabinets, double ovens, granite countertops, a tiled backsplash, a raised counter with extra bar seating and pendant lighting, and a breakfast area. Mudroom, laundry and powder room with granite counters on the main. Owner's suite is on the main floor and is oversized with tons of natural light, a trey ceiling, owner's bath has custom cabinets, double vanities, granite countertops, an enclosed glass shower with tiled walls, jetted tub, and custom shutters. Master closet is HUGE with plenty of storage space. Secondary bedrooms are spacious as well. Unfinished basement ready to finish includes workshop and open framing for easy finishing. Enjoy the outdoors on the covered back porch leading to the backyard paradise.
Association Fees / Info
Hoa: Yes
Hoa Fees Frequency: Annually
Hoa Fees: 525
Community Features: Homeowners Assoc, Lake, Park, Playground
Hoa Fees Frequency: Annually
Bathroom Info
Main Bathroom Level: 3
Halfbaths: 2
Total Baths: 5.00
Fullbaths: 3
Room Bedroom Features: Master on Main, Split Bedroom Plan
Bedroom Info
Beds: 4
Building Info
Habitable Residence: No
Business Info
Equipment: Intercom, Irrigation Equipment
Exterior Features
Fence: Fenced
Patio and Porch: Covered, Deck, Patio
Exterior Features: Private Yard, Other
Road Surface Type: Paved
Pool Private: No
County: Walton - GA
Acres: 1.60
Pool Desc: Salt Water
Fees / Restrictions
Financial
Original Price: $850,000
Owner Financing: No
Garage / Parking
Parking Features: Attached, Garage, Garage Door Opener, Garage Faces Side, Level Driveway
Green / Env Info
Green Energy Generation: None
Handicap
Accessibility Features: None
Interior Features
Security Ftr: Fire Alarm, Smoke Detector(s)
Fireplace Features: Factory Built, Family Room, Gas Log
Levels: One
Appliances: Dishwasher, Double Oven, Electric Range, Electric Water Heater, Microwave, Self Cleaning Oven
Laundry Features: In Hall, Laundry Room
Interior Features: Cathedral Ceiling(s), Disappearing Attic Stairs, Double Vanity, Entrance Foyer, High Ceilings 9 ft Upper, Tray Ceiling(s), Walk-In Closet(s)
Flooring: Carpet, Hardwood
Spa Features: None
Lot Info
Lot Size Source: Other
Lot Features: Landscaped, Level, Private
Lot Size: X
Misc
Property Attached: No
Home Warranty: Yes
Open House
Other
Other Structures: Cabana,Outdoor Kitchen
Property Info
Construction Materials: Brick, Brick 4 Sides
Year Built: 2,007
Property Condition: Resale
Roof: Composition, Ridge Vents
Property Type: Residential Detached
Style: European, Ranch
Rental Info
Land Lease: No
Room Info
Kitchen Features: Breakfast Room, Cabinets Stain, Pantry, Solid Surface Counters, View to Family Room
Room Master Bathroom Features: Double Vanity,Separate Tub/Shower,Vaulted Ceiling(
Room Dining Room Features: Separate Dining Room
Special Features
Green Features: HVAC, Insulation, Windows
Special Listing Conditions: None
Special Circumstances: None
Sqft Info
Building Area Total: 3034
Building Area Source: Owner
Tax Info
Tax Amount Annual: 6219
Tax Year: 2,023
Tax Parcel Letter: N103B00000014000
Unit Info
Utilities / Hvac
Cool System: Ceiling Fan(s), Central Air, Heat Pump
Electric: 110 Volts
Heating: Electric, Heat Pump
Utilities: Underground Utilities
Sewer: Septic Tank
Waterfront / Water
Water Body Name: None
Water Source: Public
Waterfront Features: None
Directions
HWY. 78-E TO MONROE, EXIT HWY. 11, RT THRU TOWN, GOING SOUTH, APPROX. 5 MILES TO RT ON ALCOVY MTN.RD., RT INTO ALCOVY LAKES S/D. HOME ON RT.Listing Provided courtesy of Keller Williams Realty Atl Partners
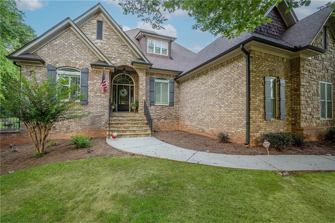
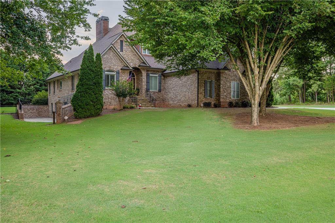
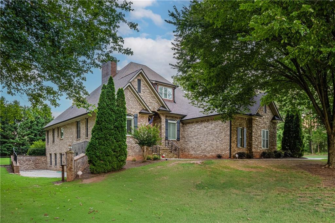
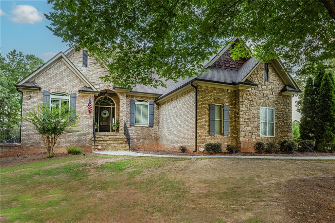
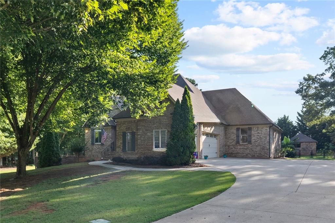
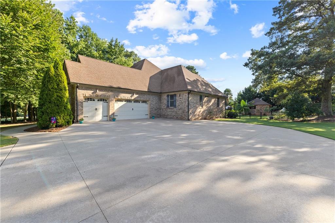
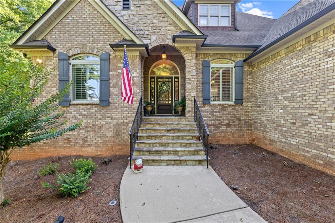
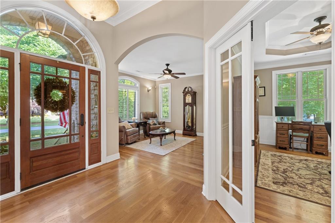
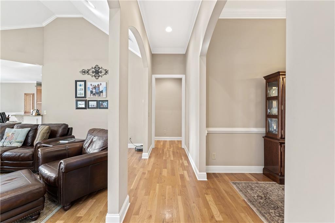
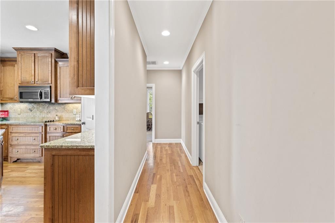
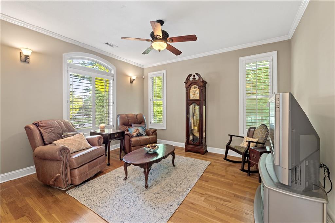
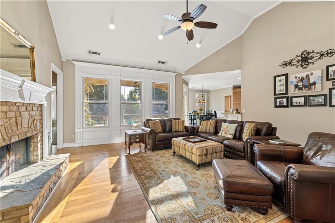
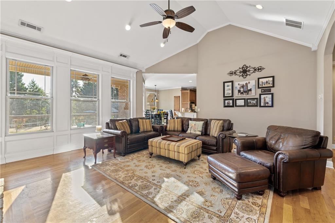
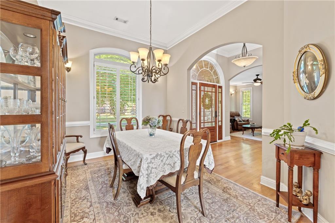
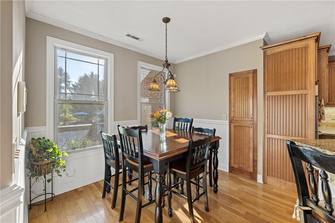
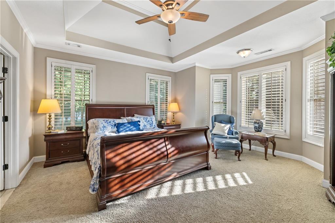
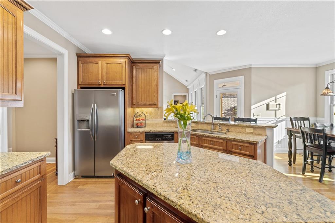
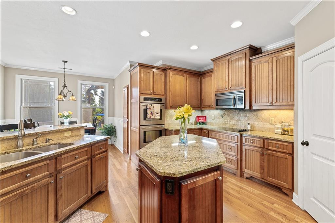
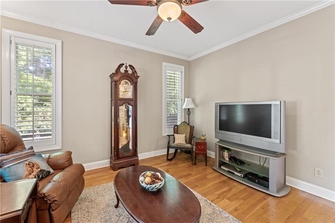
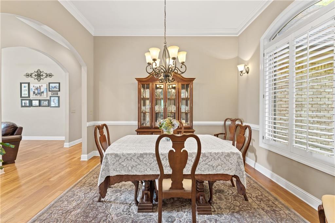
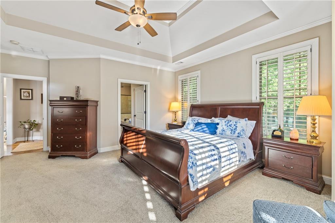
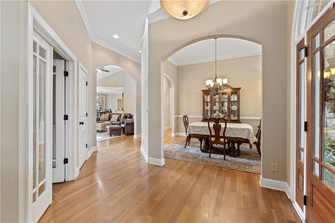
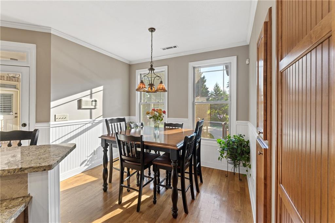
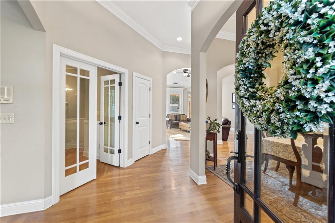
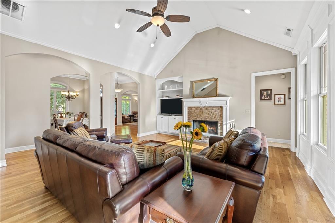
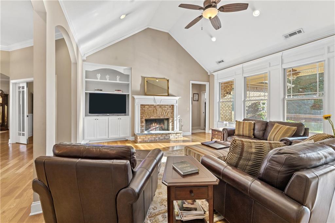
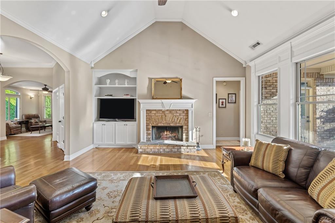
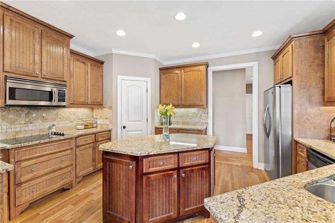
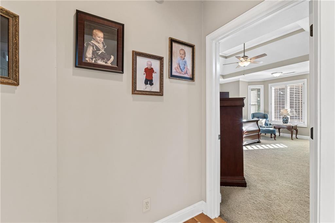
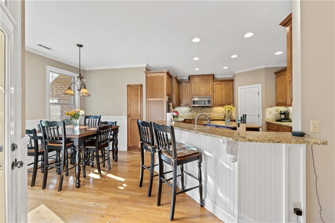
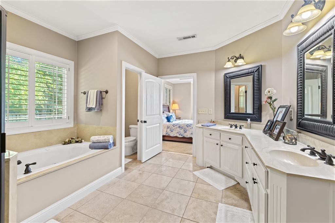
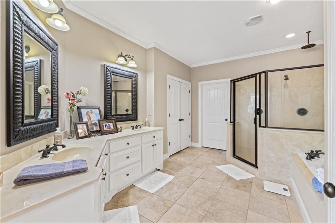
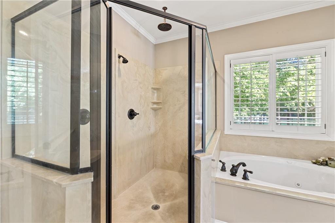
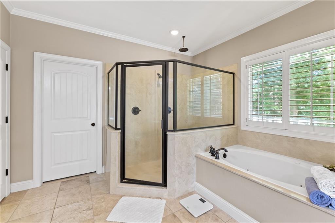
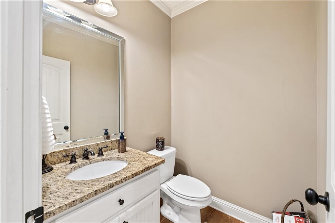
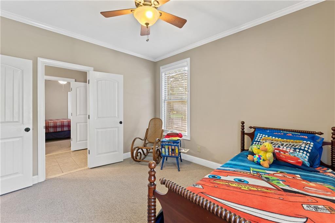
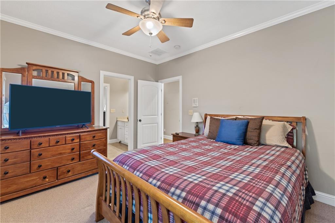
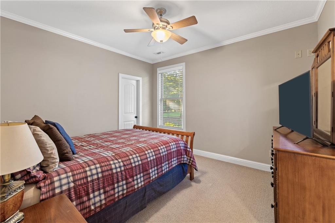
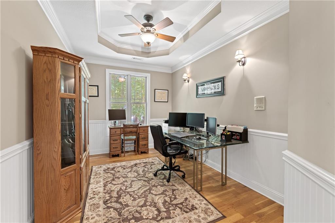
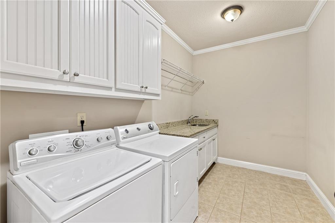
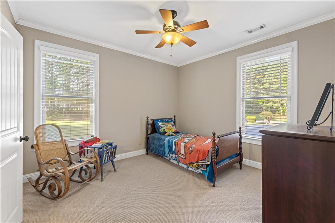
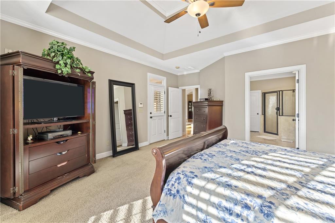
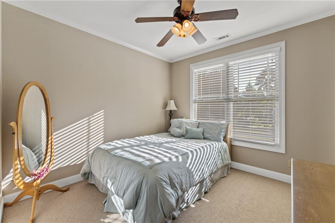
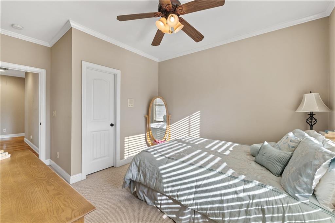
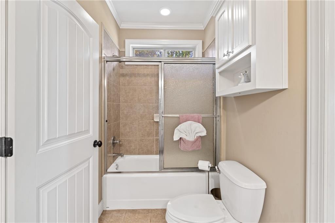
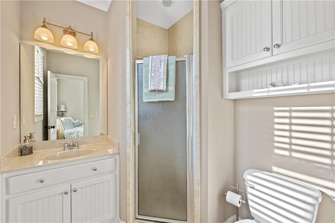
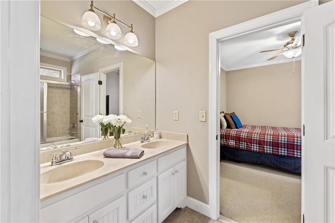
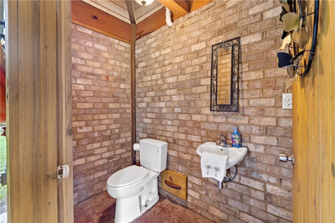
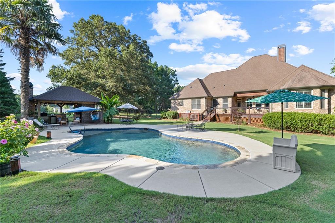
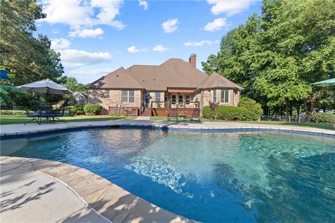
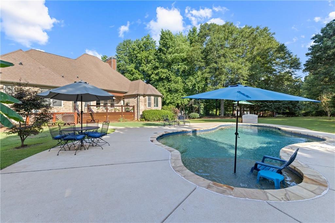
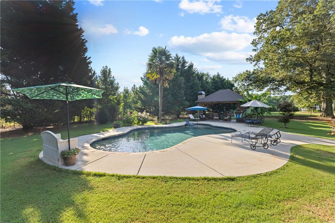
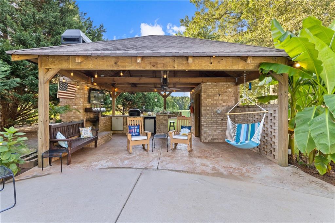
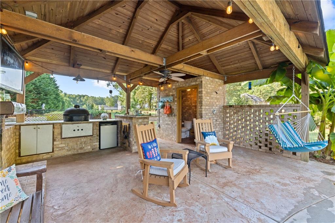
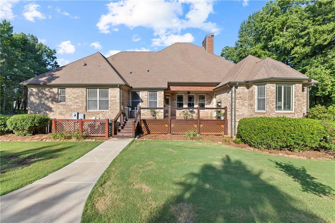
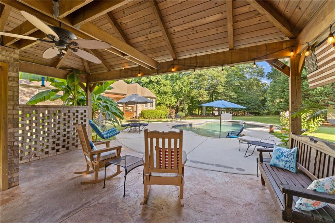
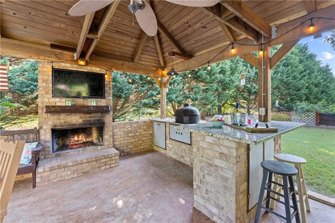
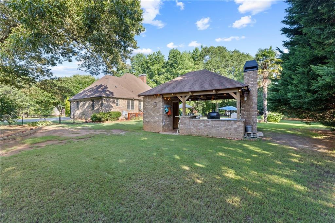
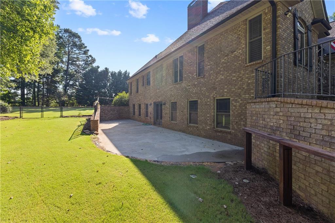
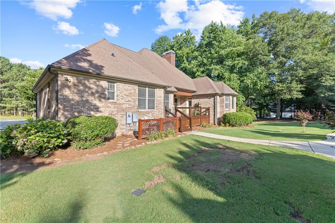
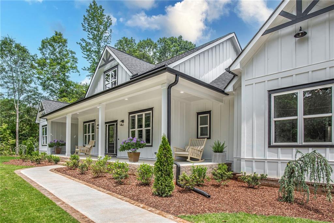
 MLS# 409026325
MLS# 409026325 