Viewing Listing MLS# 392150496
Gainesville, GA 30506
- 6Beds
- 5Full Baths
- N/AHalf Baths
- N/A SqFt
- 2018Year Built
- 0.77Acres
- MLS# 392150496
- Residential
- Single Family Residence
- Active
- Approx Time on Market3 months, 26 days
- AreaN/A
- CountyHall - GA
- Subdivision Sidney On Lanier
Overview
Welcome to your four-sided brick dream home in Gainesville, Sidney on Lanier Subdivision, nestled near the serene Lake Lanier! A very long driveway welcomes you with ample parking and space for all your needs. Inside, high ceilings accentuate the spacious living room. Kitchen features stainless steel appliances, rich brown wood cabinets, and a convenient island. Spacious rooms throughout provide ample space for relaxation, while the generous backyard and deck are perfect for outdoor entertainment. Whether enjoying the serene surroundings or exploring the nearby natural beauty, this home promises a harmonious lifestyle in a sought-after location. It is located a few miles from GA 400 and Dawsonville highway, minutes away from the Gainesville downtown area with great restaurants and shopping venues.
Association Fees / Info
Hoa: Yes
Hoa Fees Frequency: Annually
Hoa Fees: 250
Community Features: None
Bathroom Info
Main Bathroom Level: 2
Total Baths: 5.00
Fullbaths: 5
Room Bedroom Features: Master on Main, Oversized Master, Other
Bedroom Info
Beds: 6
Building Info
Habitable Residence: No
Business Info
Equipment: None
Exterior Features
Fence: None
Patio and Porch: Covered, Deck, Patio
Exterior Features: Balcony, Private Yard, Rain Gutters, Rear Stairs, Storage
Road Surface Type: Concrete
Pool Private: No
County: Hall - GA
Acres: 0.77
Pool Desc: None
Fees / Restrictions
Financial
Original Price: $925,000
Owner Financing: No
Garage / Parking
Parking Features: Driveway, Garage, Garage Door Opener, Level Driveway
Green / Env Info
Green Energy Generation: None
Handicap
Accessibility Features: None
Interior Features
Security Ftr: Smoke Detector(s)
Fireplace Features: Factory Built, Family Room, Living Room
Levels: Two
Appliances: Dishwasher, Disposal, Microwave, Refrigerator
Laundry Features: Laundry Room, Main Level
Interior Features: Coffered Ceiling(s), High Ceilings 10 ft Main, Walk-In Closet(s)
Flooring: Carpet, Hardwood
Spa Features: None
Lot Info
Lot Size Source: Owner
Lot Features: Back Yard, Landscaped, Level, Pond on Lot, Private
Lot Size: 0x0
Misc
Property Attached: No
Home Warranty: No
Open House
Other
Other Structures: None
Property Info
Construction Materials: Brick 4 Sides
Year Built: 2,018
Property Condition: Resale
Roof: Shingle
Property Type: Residential Detached
Style: Traditional
Rental Info
Land Lease: No
Room Info
Kitchen Features: Cabinets Other, Eat-in Kitchen, Kitchen Island, Pantry, View to Family Room
Room Master Bathroom Features: Double Vanity,Separate Tub/Shower
Room Dining Room Features: Open Concept,Separate Dining Room
Special Features
Green Features: None
Special Listing Conditions: None
Special Circumstances: None
Sqft Info
Building Area Total: 4251
Building Area Source: Owner
Tax Info
Tax Amount Annual: 1186
Tax Year: 2,023
Tax Parcel Letter: 10-00094-00-055
Unit Info
Utilities / Hvac
Cool System: Ceiling Fan(s)
Electric: 110 Volts
Heating: Forced Air
Utilities: Cable Available, Electricity Available, Natural Gas Available, Phone Available, Sewer Available, Underground Utilities, Water Available
Sewer: Septic Tank
Waterfront / Water
Water Body Name: None
Water Source: Public
Waterfront Features: None
Directions
GPS Friendly.Listing Provided courtesy of Virtual Properties Realty. Biz
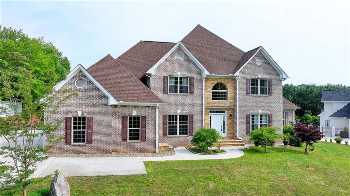
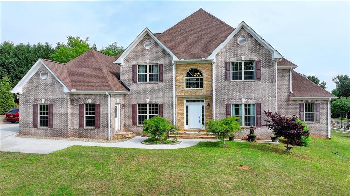
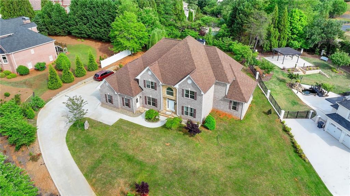
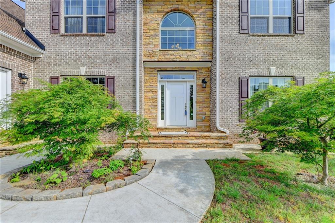
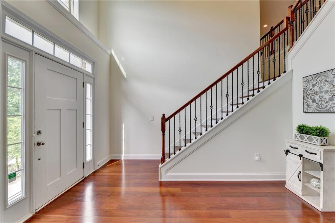
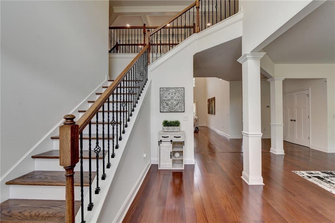
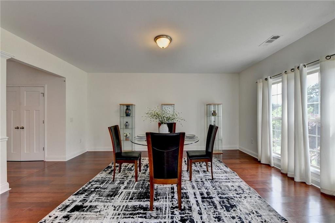
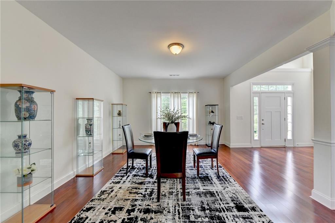
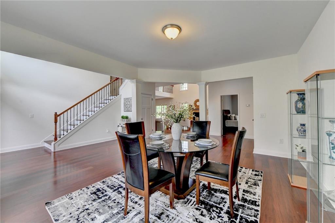
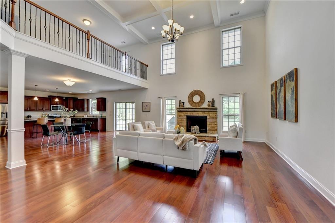
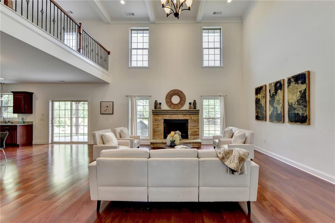
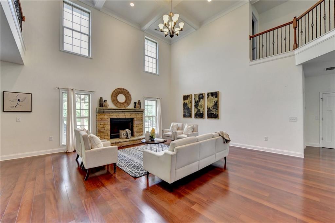
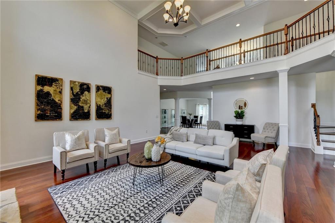
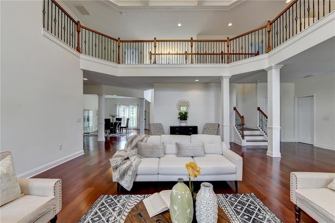
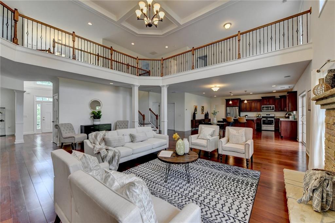
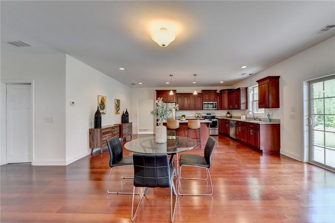
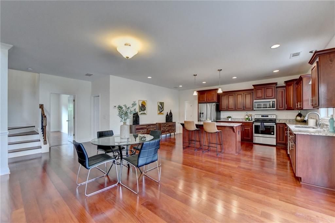
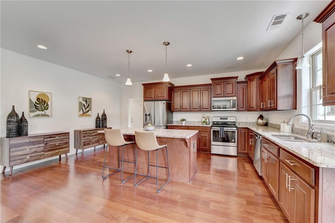
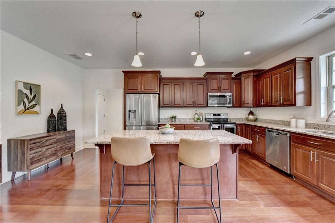
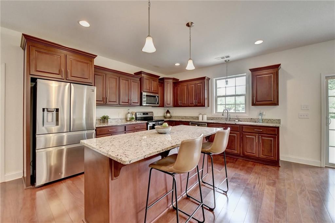
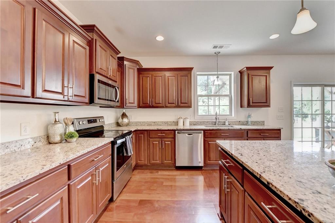
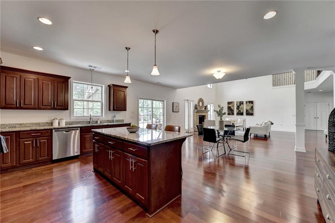
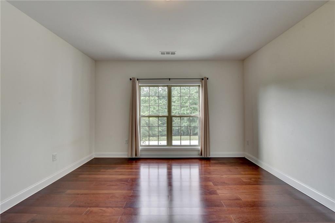
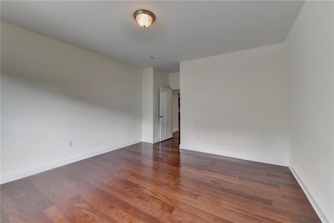
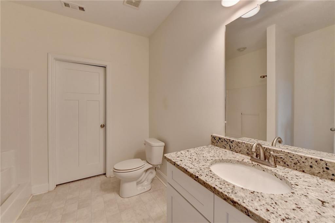
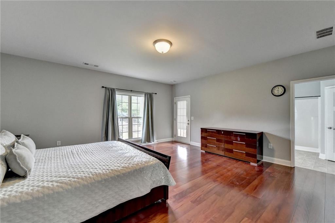
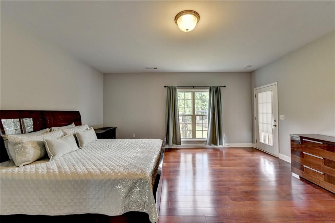
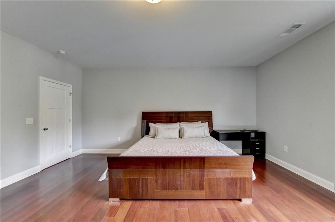
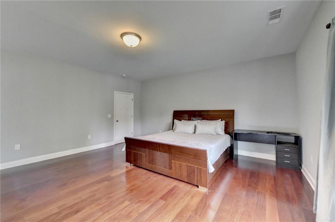
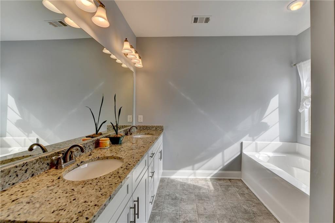
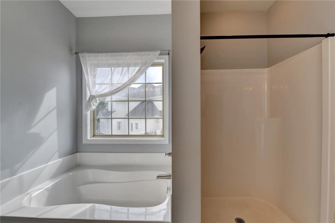
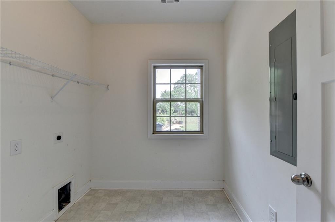
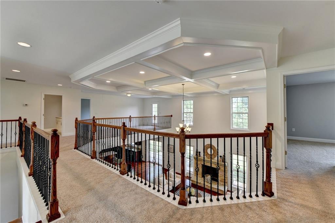
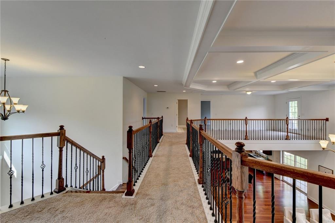
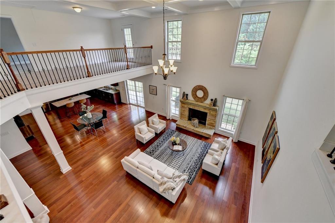
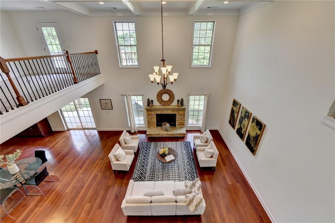
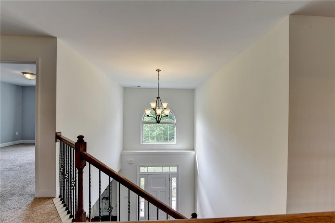
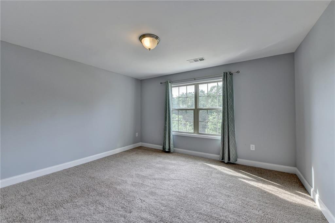
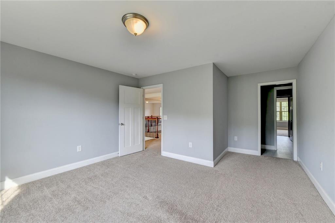
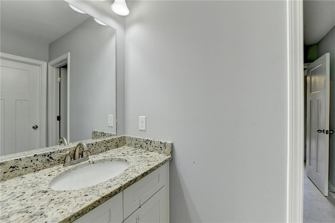
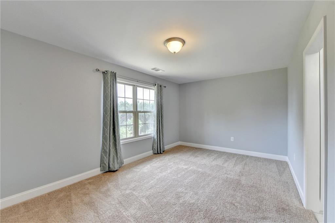
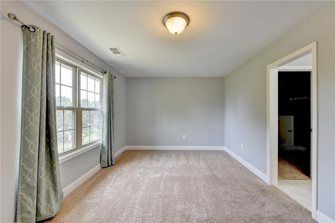
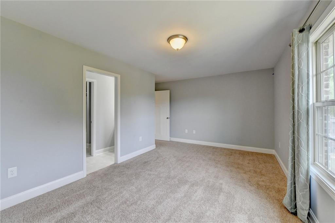
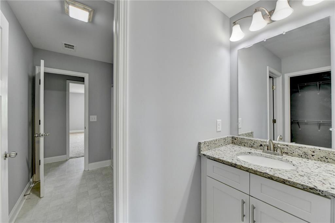
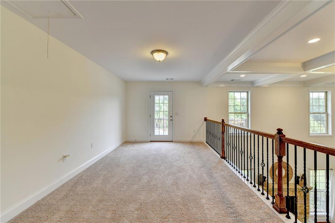
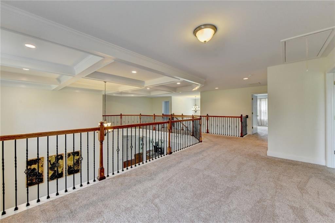
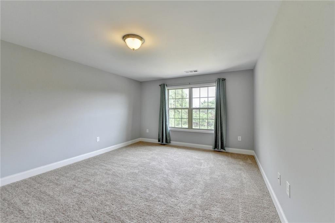
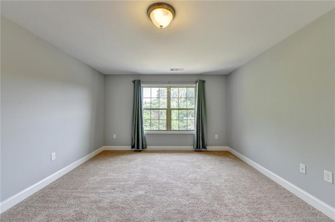
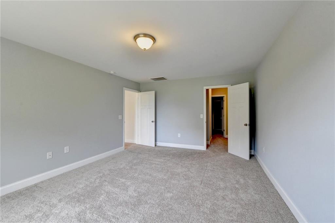
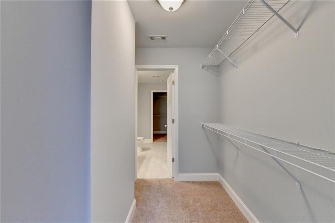
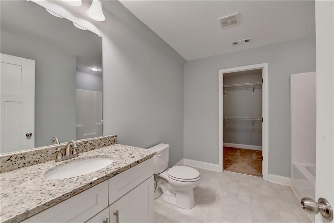
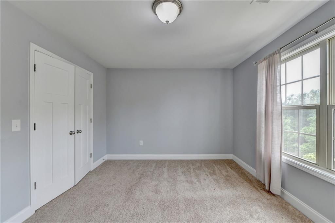
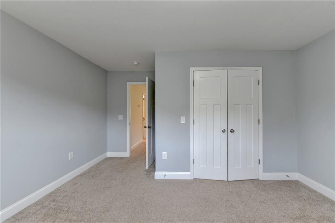
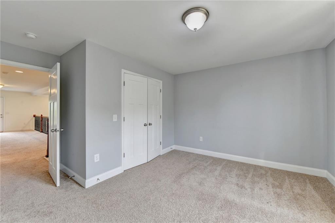
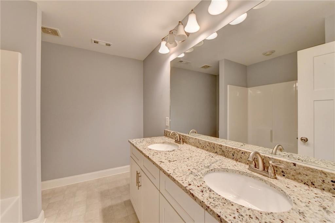
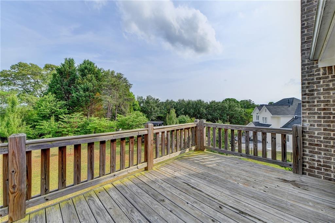
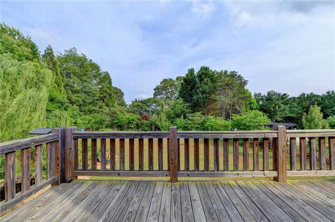
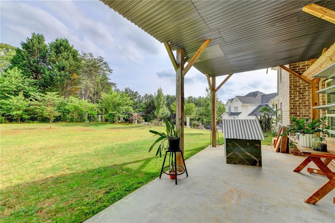
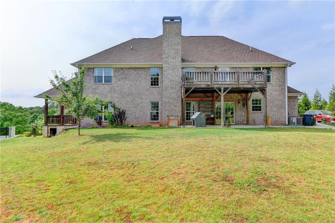
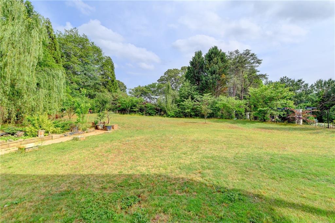

 MLS# 360716348
MLS# 360716348