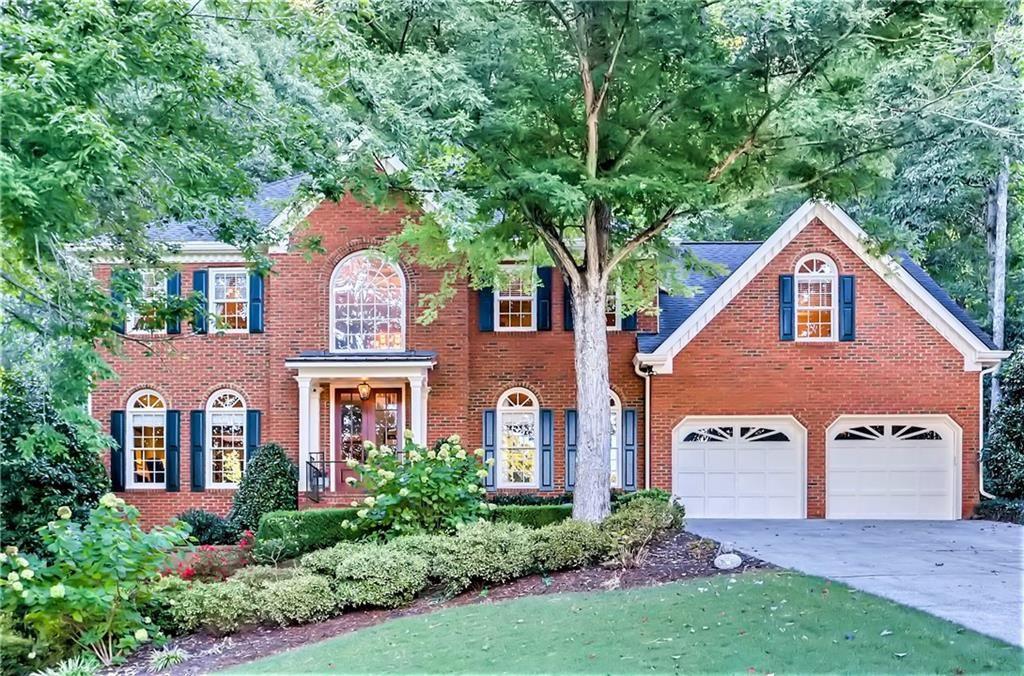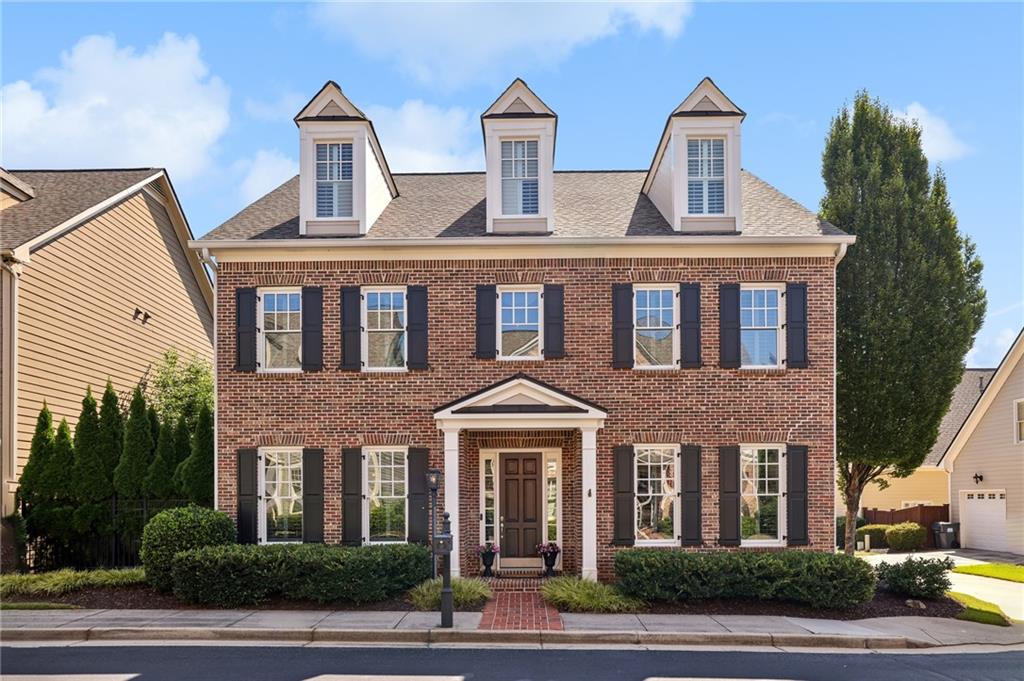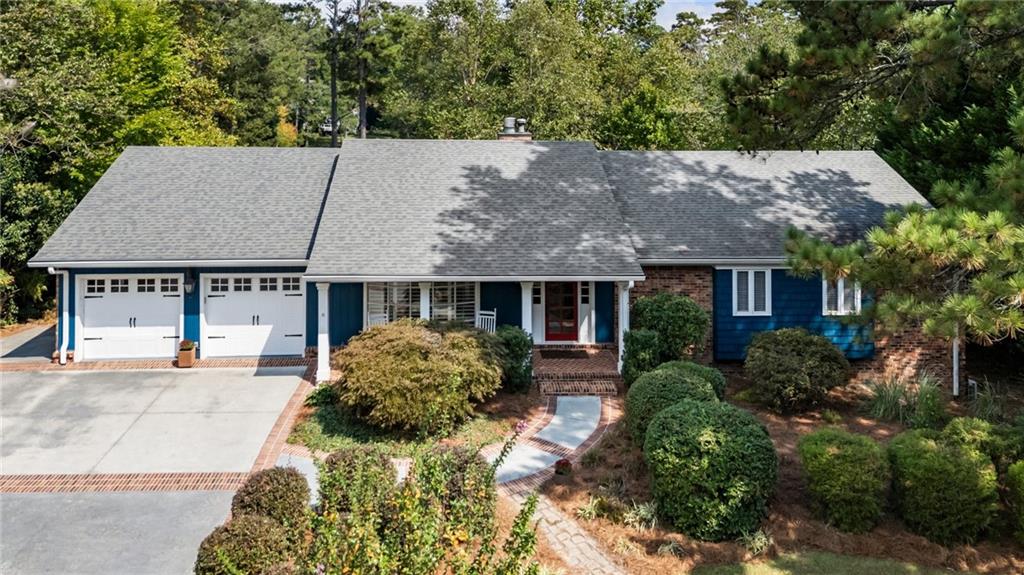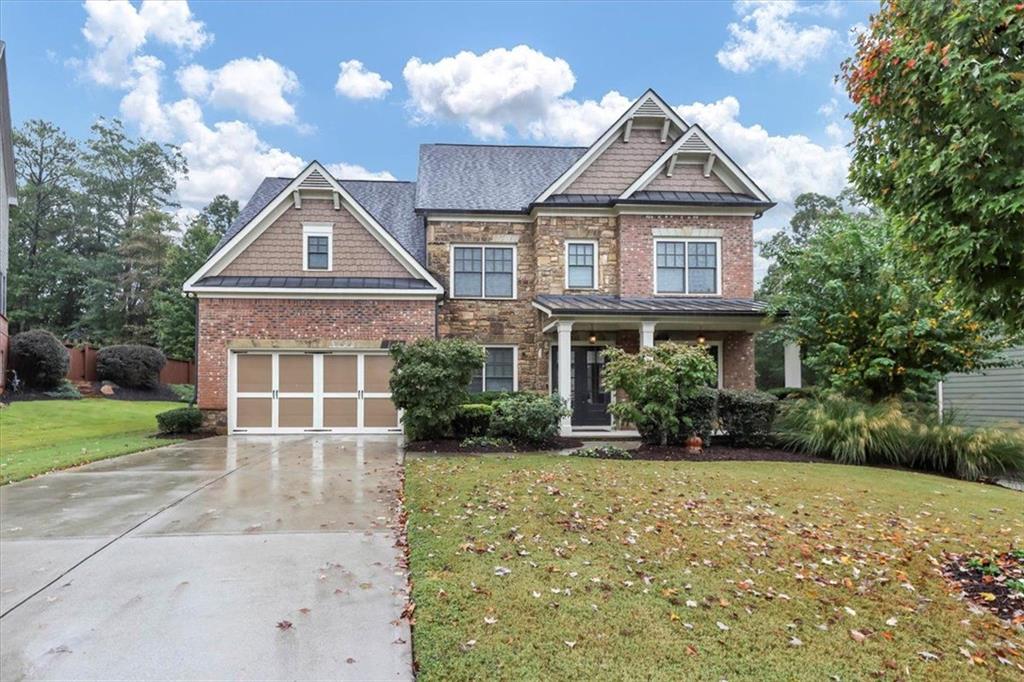Viewing Listing MLS# 392150257
Marietta, GA 30062
- 4Beds
- 3Full Baths
- 1Half Baths
- N/A SqFt
- 2006Year Built
- 0.05Acres
- MLS# 392150257
- Residential
- Single Family Residence
- Active
- Approx Time on Market2 months, 25 days
- AreaN/A
- CountyCobb - GA
- Subdivision Garden Gate
Overview
Nestled in East Cobb's sought-after gated community, Garden Gate off of Lassiter Road. This immaculate 4-bedroom, 3.5-bathroom residence offers Wilmont Williams' premier floor plan, featuring two spacious owner's suites one on each level. The centerpiece is a spectacular open-concept keeping room kitchen that flows into a dining area and the vaulted great room, anchored by a floor-to-ceiling stacked-stone fireplace with lovely built-in bookcases. The dining room, currently used as a formal sitting room, showcases coffered ceilings, custom cabinets with lights, and opens to the private courtyard, ideal for elegant entertaining. The gourmet chef's kitchen boasts granite countertops, stainless steel appliances, double wall ovens, a high-end Wolf gas cooktop, stained cabinets, instant hot water dispenser at sink, and an expansive upgraded island. The main floor owner's suite with a double trey ceiling indulges with a luxuriously renovated spa bath featuring new tile, quartz countertop, high-end fixtures, a zero-entry glass shower, and a large closet. Additional highlights upstairs include 9-foot ceilings, three generously sized bedrooms, including an additional owner's suite (currently used as a dream craft room) with a private bath, and two additional bedrooms with a jack-and-jill bathroom configuration. There's also a large versatile bonus room with staircase leading to an expansive unfinished attic space for ample storage. High 10-foot ceilings on the main level, stained beams, and coffered ceiling details adorn the library/dining room and great room. Plantation shutters and hardwood floors add timeless elegance. This move-in-ready home is peacefully situated within the community, ensuring tranquility and privacy. Convenient features include a rear-entry main-level two-car garage. Residents can enjoy a ""lock-and-leave"" lifestyle with access to a picturesque pocket park and gazebo, perfect for neighborhood social events. This well-kept residence combines classic style and charm with modern conveniences, making it the perfect choice for discerning buyers seeking luxury and comfort in East Cobb's highly rated Pope High School district. Living is easy because HOA fees cover all landscaping except for the private, low-maintenance courtyard attached to each home. HOA fees also cover street repairs, trash pickup, the community park with a gazebo, and gated entry.
Association Fees / Info
Hoa Fees: 3620
Hoa: Yes
Hoa Fees Frequency: Annually
Hoa Fees: 3620
Community Features: Gated, Homeowners Assoc, Near Schools, Near Shopping, Park, Sidewalks, Street Lights
Hoa Fees Frequency: Annually
Association Fee Includes: Maintenance Grounds, Reserve Fund, Security, Sewer, Trash
Bathroom Info
Main Bathroom Level: 1
Halfbaths: 1
Total Baths: 4.00
Fullbaths: 3
Room Bedroom Features: Master on Main
Bedroom Info
Beds: 4
Building Info
Habitable Residence: No
Business Info
Equipment: None
Exterior Features
Fence: Fenced, Privacy
Patio and Porch: Front Porch, Patio
Exterior Features: Courtyard, Private Entrance, Private Yard
Road Surface Type: Asphalt
Pool Private: No
County: Cobb - GA
Acres: 0.05
Pool Desc: None
Fees / Restrictions
Financial
Original Price: $810,000
Owner Financing: No
Garage / Parking
Parking Features: Garage, Garage Door Opener, Garage Faces Rear, Kitchen Level, Level Driveway, Parking Pad, Unassigned
Green / Env Info
Green Energy Generation: None
Handicap
Accessibility Features: None
Interior Features
Security Ftr: Security Gate, Smoke Detector(s)
Fireplace Features: Factory Built, Gas Log, Gas Starter, Insert, Living Room
Levels: Two
Appliances: Dishwasher, Disposal, Double Oven, Dryer, Electric Oven, Electric Water Heater, Gas Cooktop, Microwave, Refrigerator, Self Cleaning Oven, Washer
Laundry Features: In Hall
Interior Features: Beamed Ceilings, Bookcases, Cathedral Ceiling(s), Coffered Ceiling(s), Entrance Foyer 2 Story, High Ceilings 10 ft Main, High Speed Internet, Permanent Attic Stairs, Tray Ceiling(s), Walk-In Closet(s)
Flooring: Carpet, Ceramic Tile, Hardwood
Spa Features: None
Lot Info
Lot Size Source: Public Records
Lot Features: Landscaped, Level, Private
Lot Size: 53X38X54X38
Misc
Property Attached: No
Home Warranty: No
Open House
Other
Other Structures: None
Property Info
Construction Materials: Cement Siding, Stone
Year Built: 2,006
Property Condition: Resale
Roof: Composition, Shingle
Property Type: Residential Detached
Style: Colonial, Traditional
Rental Info
Land Lease: No
Room Info
Kitchen Features: Cabinets Stain, Eat-in Kitchen, Kitchen Island, Pantry, Stone Counters, View to Family Room
Room Master Bathroom Features: Double Vanity,Separate Tub/Shower,Vaulted Ceiling(
Room Dining Room Features: Seats 12+,Other
Special Features
Green Features: None
Special Listing Conditions: None
Special Circumstances: None
Sqft Info
Building Area Total: 3251
Building Area Source: Owner
Tax Info
Tax Amount Annual: 1807
Tax Year: 2,023
Tax Parcel Letter: 16-0538-0-066-0
Unit Info
Utilities / Hvac
Cool System: Central Air, Zoned
Electric: 110 Volts, 220 Volts in Laundry
Heating: Central, Electric, Forced Air
Utilities: Cable Available, Electricity Available, Natural Gas Available, Phone Available, Sewer Available, Underground Utilities, Water Available
Sewer: Public Sewer
Waterfront / Water
Water Body Name: None
Water Source: Public
Waterfront Features: None
Directions
Going north on Johnson Ferry Rd to left at Lassiter Rd. Immediate right is entrance to Garden Gate. Gated community with central park follow around to the right and home will be on the right.Listing Provided courtesy of Atlanta Fine Homes Sotheby's International
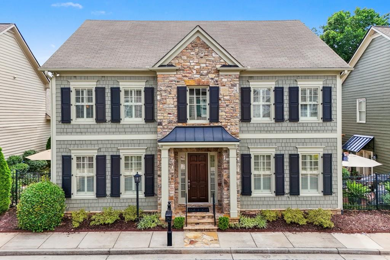
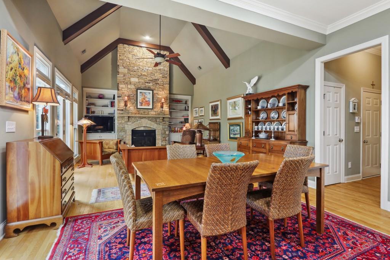
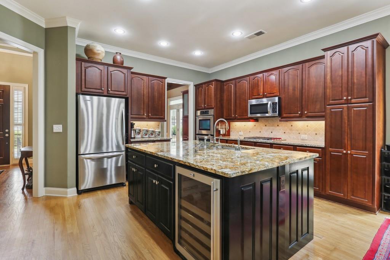
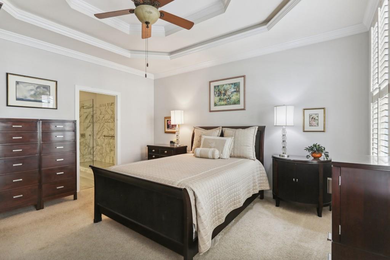
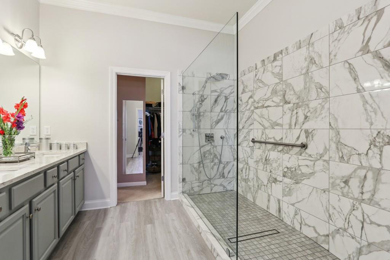
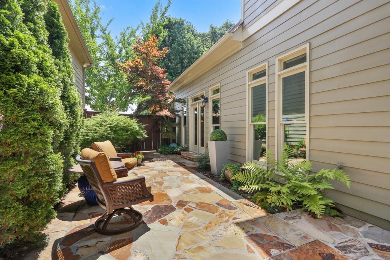
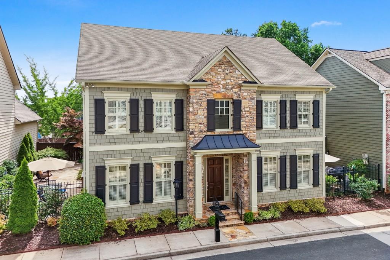
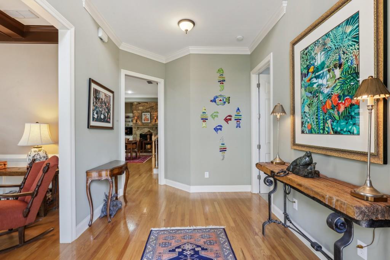
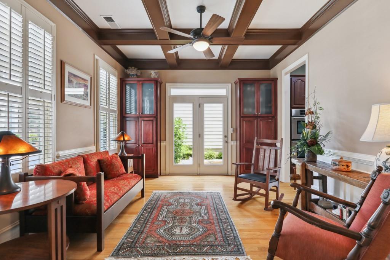
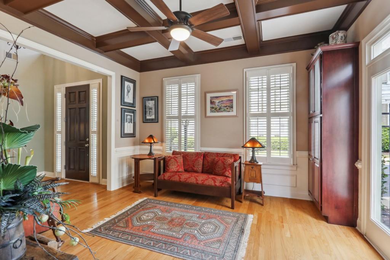
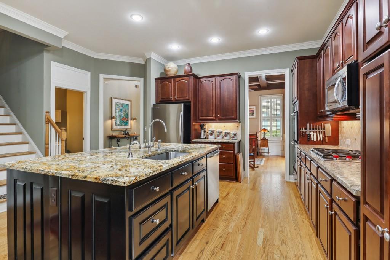
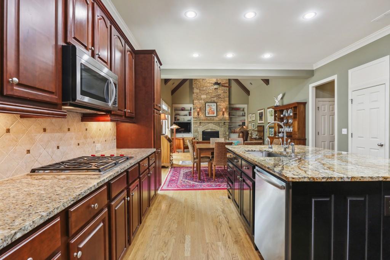
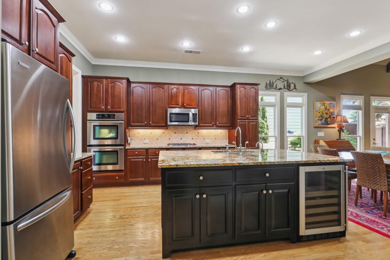
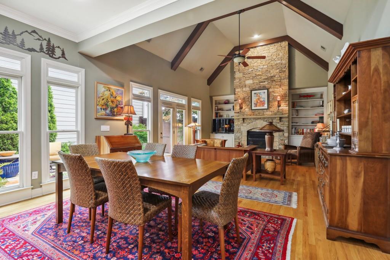
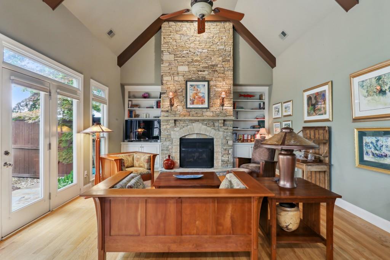
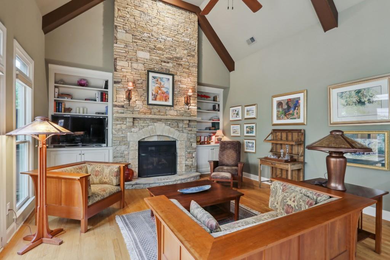
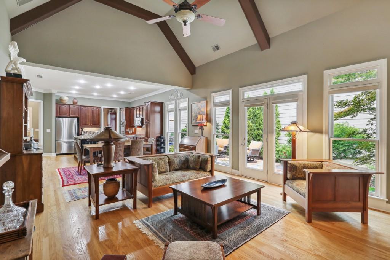
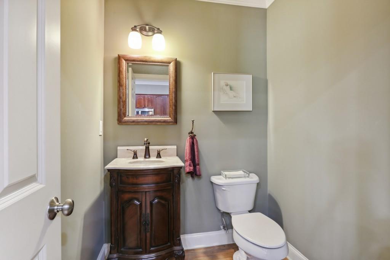
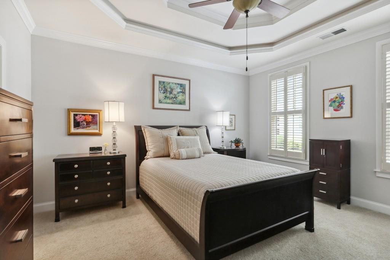
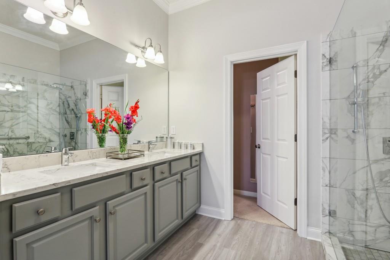
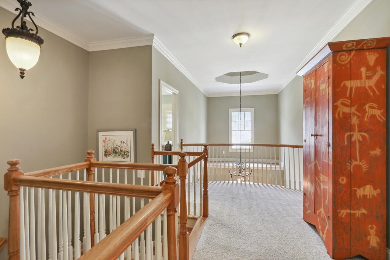
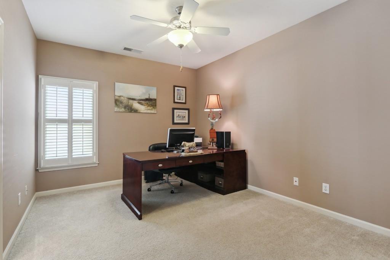
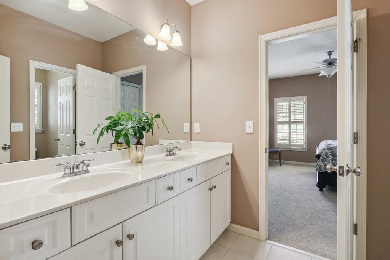
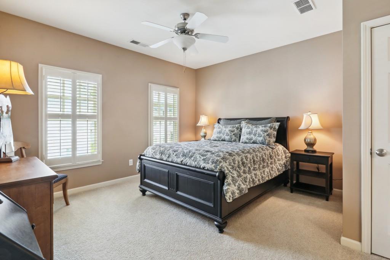
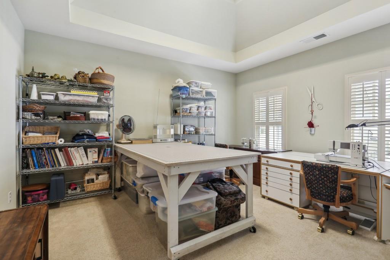
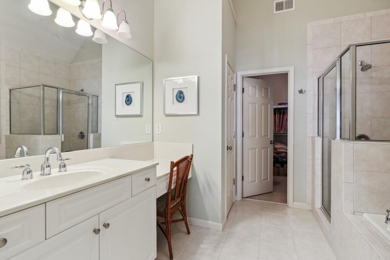
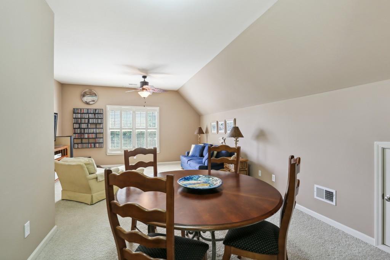
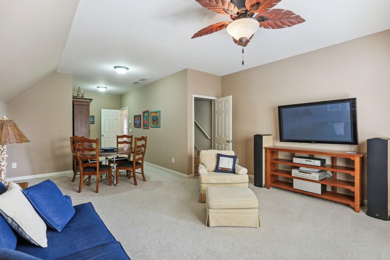
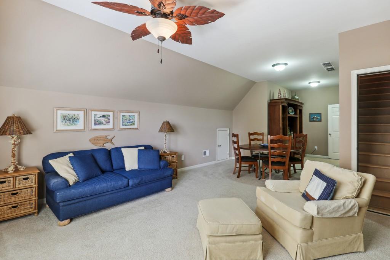
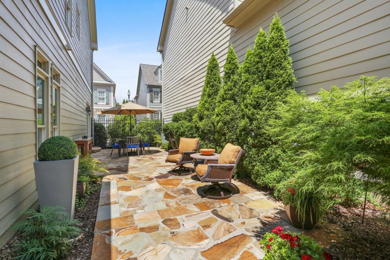
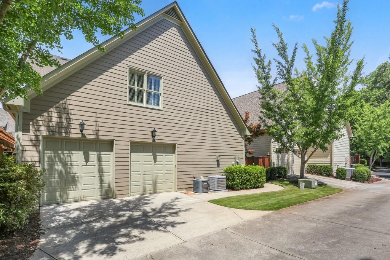
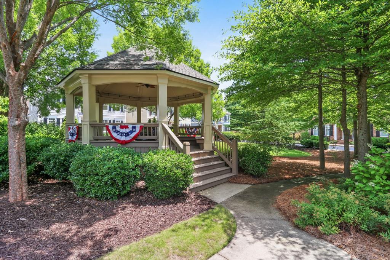
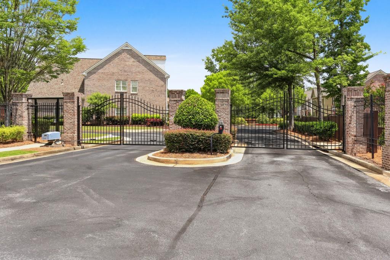
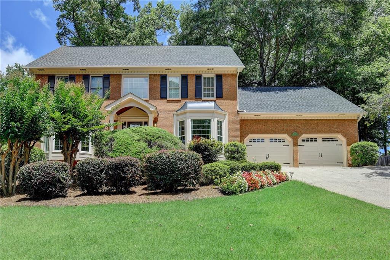
 MLS# 406869002
MLS# 406869002 