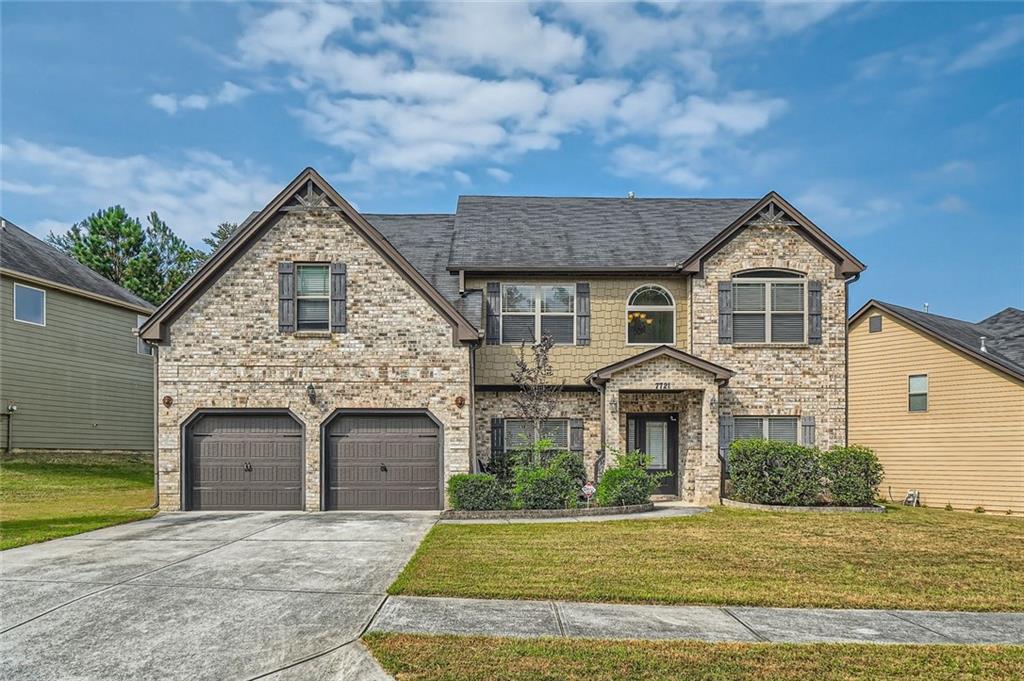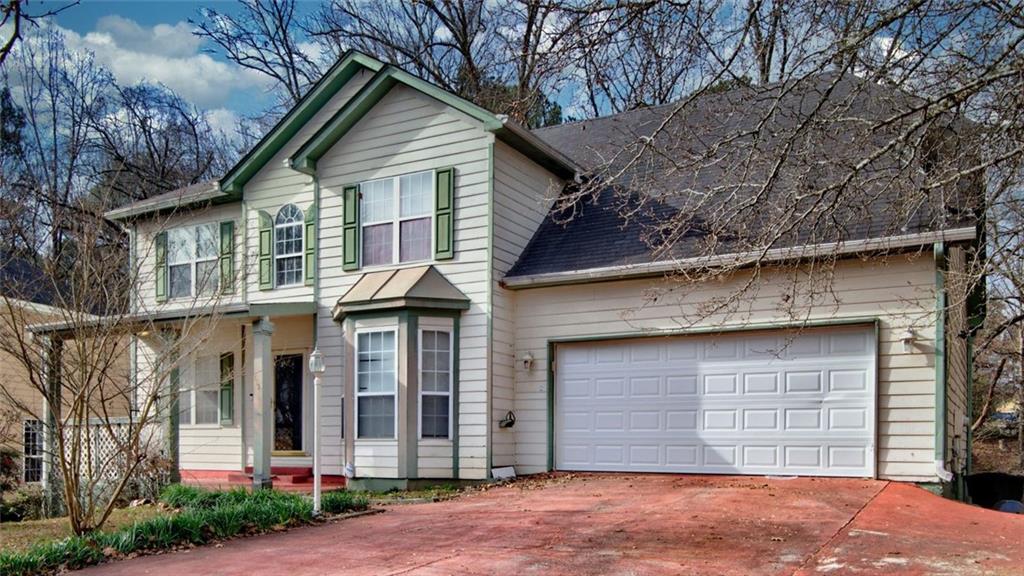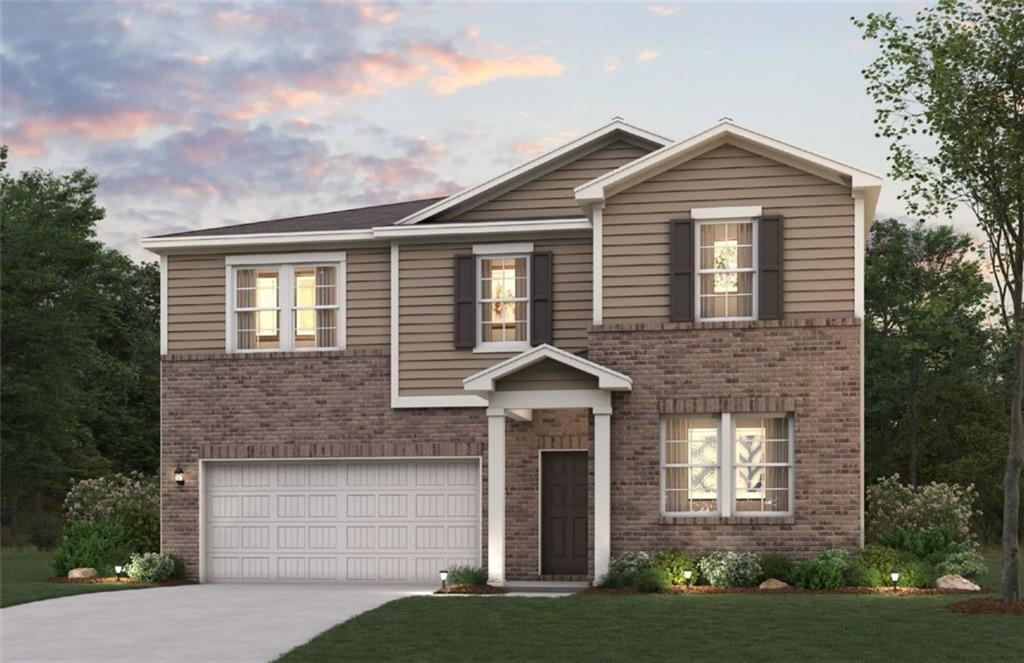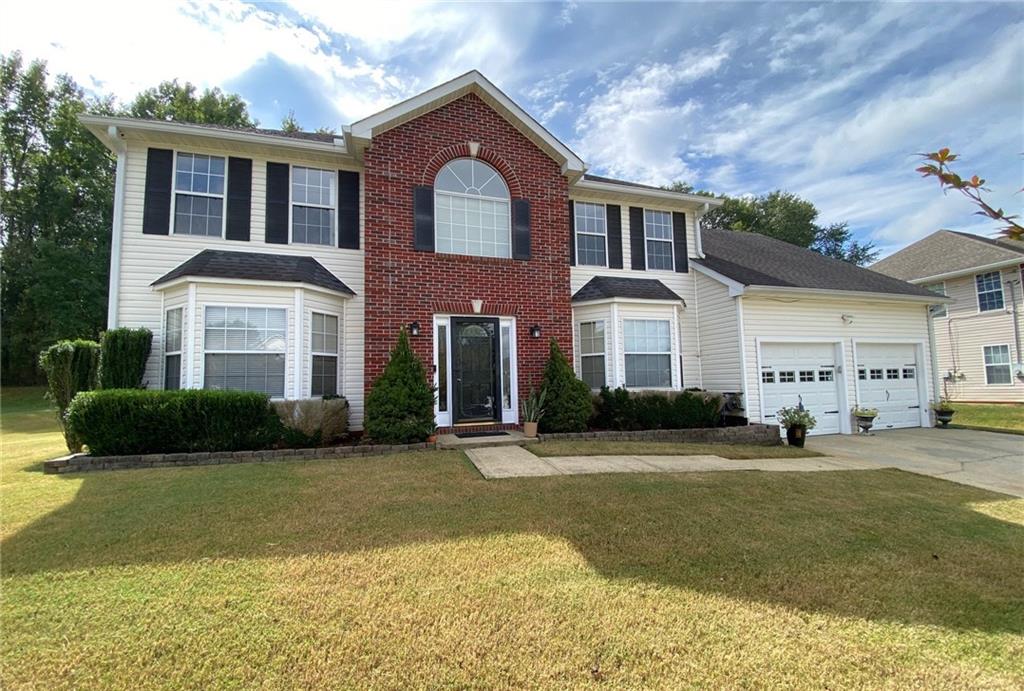Viewing Listing MLS# 392146495
Lithonia, GA 30038
- 5Beds
- 3Full Baths
- N/AHalf Baths
- N/A SqFt
- 2008Year Built
- 0.21Acres
- MLS# 392146495
- Residential
- Single Family Residence
- Active
- Approx Time on Market4 months, 2 days
- AreaN/A
- CountyDekalb - GA
- Subdivision Browns Mill Estates
Overview
PRICE IMPROVEMENT! Welcome to this spacious 5-bedroom, 3-full bathroom home located in the Browns Mill Estates subdivision. This stunning property features a flex room, bedroom, and a full bathroom on the main floor, perfect for guests, a home office or entertainment. The open concept layout seamlessly connects the kitchen to the living room area, ideal for entertaining. Enjoy meals in the separate dining room for a more formal setting. Upstairs, you'll find the primary ensuite, along with three secondary bedrooms, and a hallway bathroom. The primary ensuite features a large sitting area comparable to a bonus room, complete with double doors for added privacy. The standing shower was renovated less than 2 years ago. Convenience is key with the laundry room located upstairs. The large level backyard offers plenty of space for outdoor activities and relaxation. This home comes with a complete set of kitchen appliances, a roof that is less than 2 years old, and the A/C unit that was replaced in Sept 2022. In addition, the flooring was replaced in 2021 downstairs, and some carpeted areas this year. All items can provide peace of mind for the new homeowner. This home offers a great blend of space, comfort, and amenities. Don't let this opportunity slip away. Schedule a showing today! Sold As-Is and Move-in ready!
Association Fees / Info
Hoa Fees: 400
Hoa: Yes
Hoa Fees Frequency: Annually
Hoa Fees: 400
Community Features: None
Hoa Fees Frequency: Annually
Bathroom Info
Main Bathroom Level: 1
Total Baths: 3.00
Fullbaths: 3
Room Bedroom Features: Oversized Master, Sitting Room
Bedroom Info
Beds: 5
Building Info
Habitable Residence: No
Business Info
Equipment: None
Exterior Features
Fence: None
Patio and Porch: Patio
Exterior Features: Other
Road Surface Type: Paved
Pool Private: No
County: Dekalb - GA
Acres: 0.21
Pool Desc: None
Fees / Restrictions
Financial
Original Price: $399,900
Owner Financing: No
Garage / Parking
Parking Features: Garage Door Opener, Driveway, Garage, Garage Faces Front, See Remarks
Green / Env Info
Green Energy Generation: None
Handicap
Accessibility Features: None
Interior Features
Security Ftr: Smoke Detector(s)
Fireplace Features: Master Bedroom, Gas Log, Family Room
Levels: Two
Appliances: Dishwasher, Microwave, Gas Range, Refrigerator
Laundry Features: In Hall, Laundry Closet, Upper Level
Interior Features: Entrance Foyer 2 Story, Double Vanity
Flooring: Laminate, Carpet
Spa Features: None
Lot Info
Lot Size Source: Public Records
Lot Features: Back Yard, Level
Misc
Property Attached: No
Home Warranty: No
Open House
Other
Other Structures: None
Property Info
Construction Materials: Brick, Vinyl Siding
Year Built: 2,008
Property Condition: Resale
Roof: Composition
Property Type: Residential Detached
Style: Traditional
Rental Info
Land Lease: No
Room Info
Kitchen Features: Cabinets Stain, Eat-in Kitchen, Pantry, View to Family Room
Room Master Bathroom Features: Double Vanity,Soaking Tub,Separate Tub/Shower
Room Dining Room Features: Seats 12+,Separate Dining Room
Special Features
Green Features: None
Special Listing Conditions: None
Special Circumstances: Sold As/Is
Sqft Info
Building Area Total: 3032
Building Area Source: Public Records
Tax Info
Tax Amount Annual: 6606
Tax Year: 2,023
Tax Parcel Letter: 11-248-02-130
Unit Info
Utilities / Hvac
Cool System: Ceiling Fan(s), Central Air
Electric: 110 Volts
Heating: Central
Utilities: Water Available, Sewer Available, Phone Available, Natural Gas Available, Electricity Available, Cable Available
Sewer: Public Sewer
Waterfront / Water
Water Body Name: None
Water Source: Public
Waterfront Features: None
Directions
Head east on I-20 E. Take exit 71 for Panola Rd, and turn right onto Panola Rd. Turn left onto GA-212 E/Browns Mill Rd. Turn left onto Browns Mill Ln. Turn right onto Annie Walk. Destination will be on the leftListing Provided courtesy of Exp Realty, Llc.
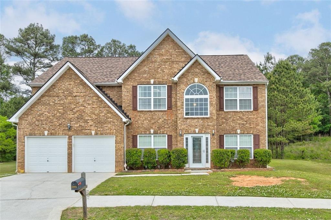
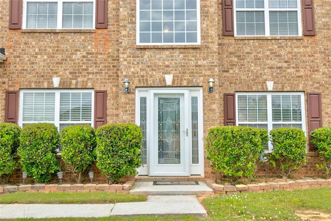
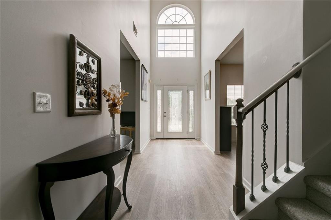
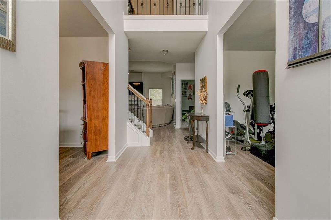
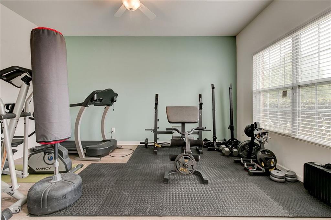
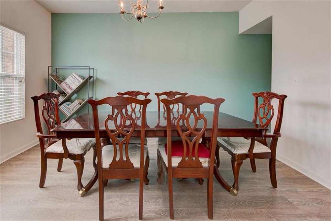
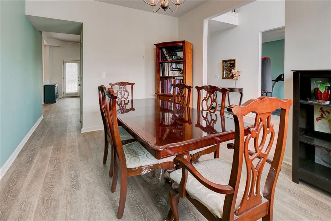
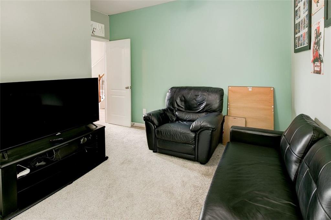
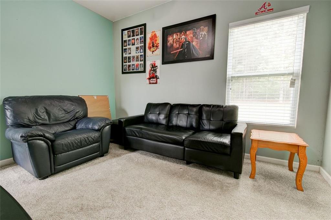
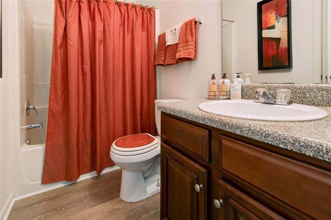
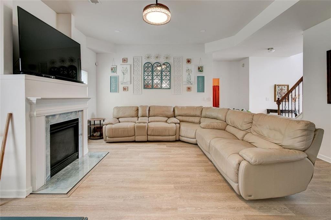
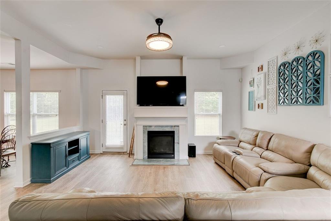
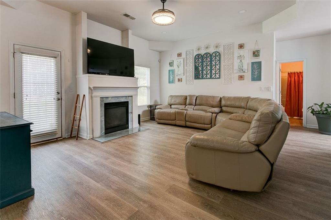
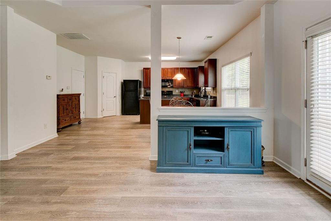
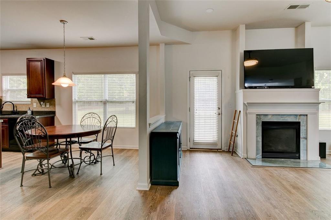
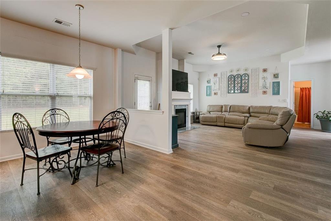
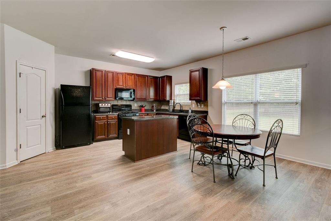
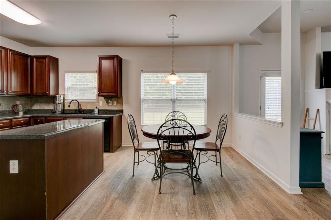
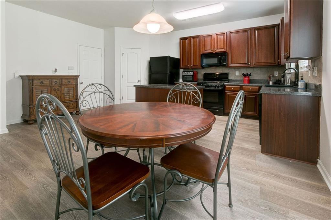
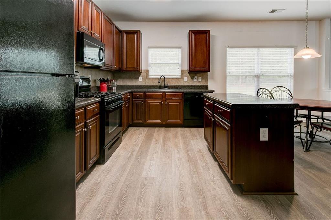
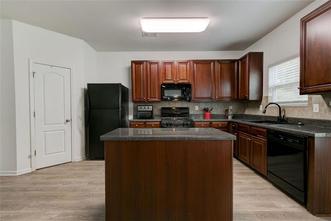
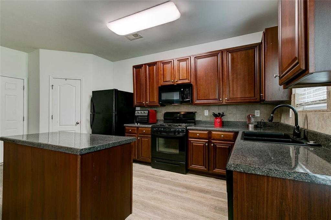
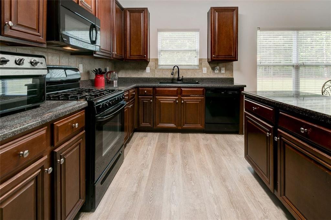
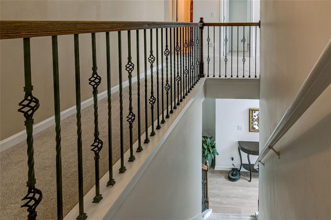
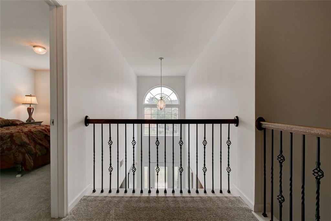
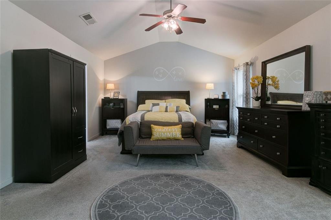
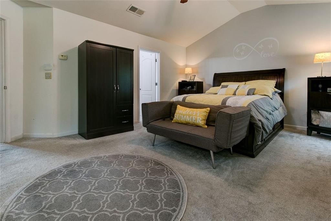
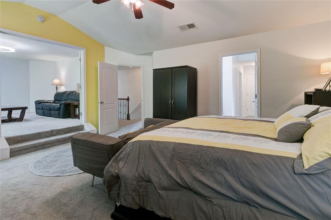
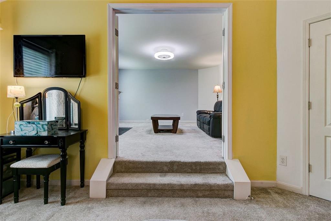
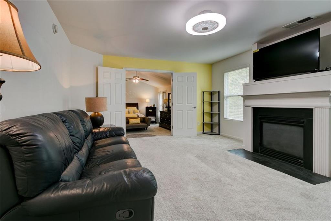
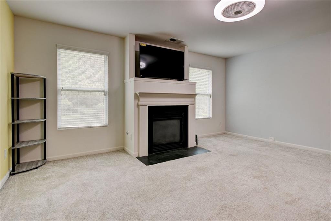
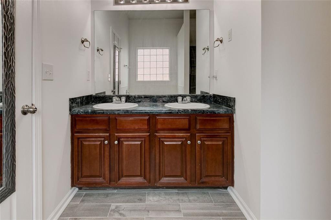
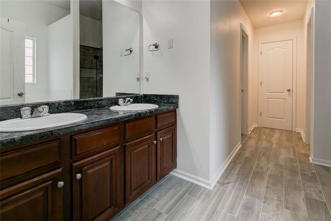
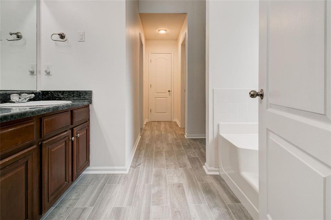
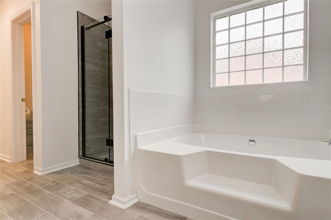
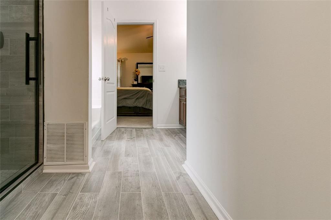
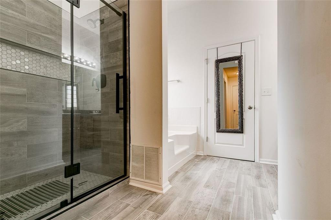
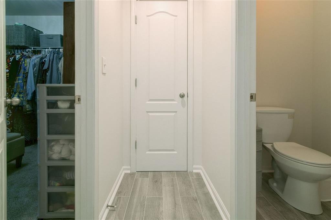
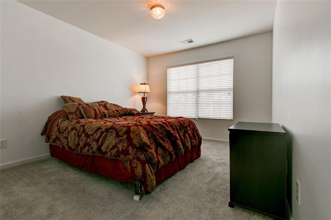
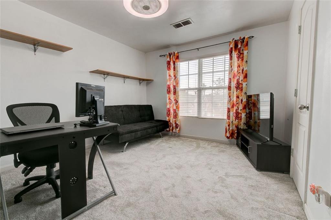
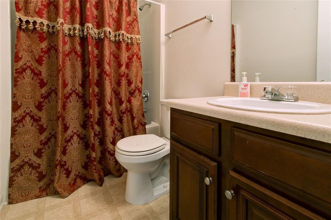
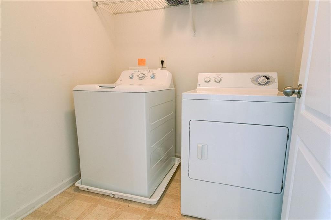
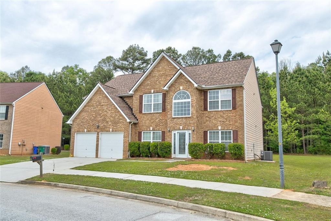
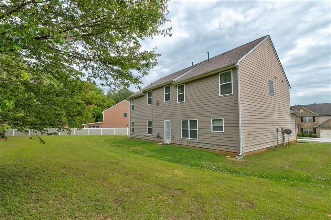
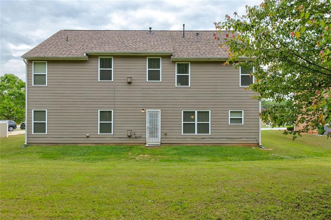
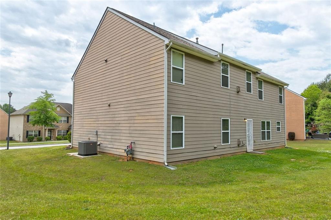
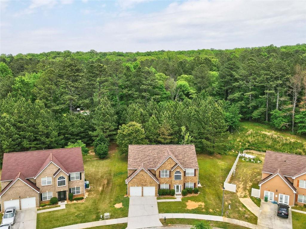
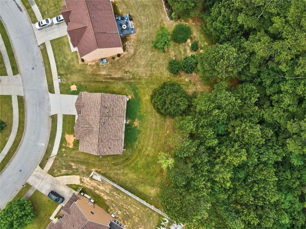
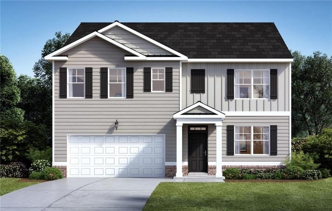
 MLS# 409649853
MLS# 409649853 