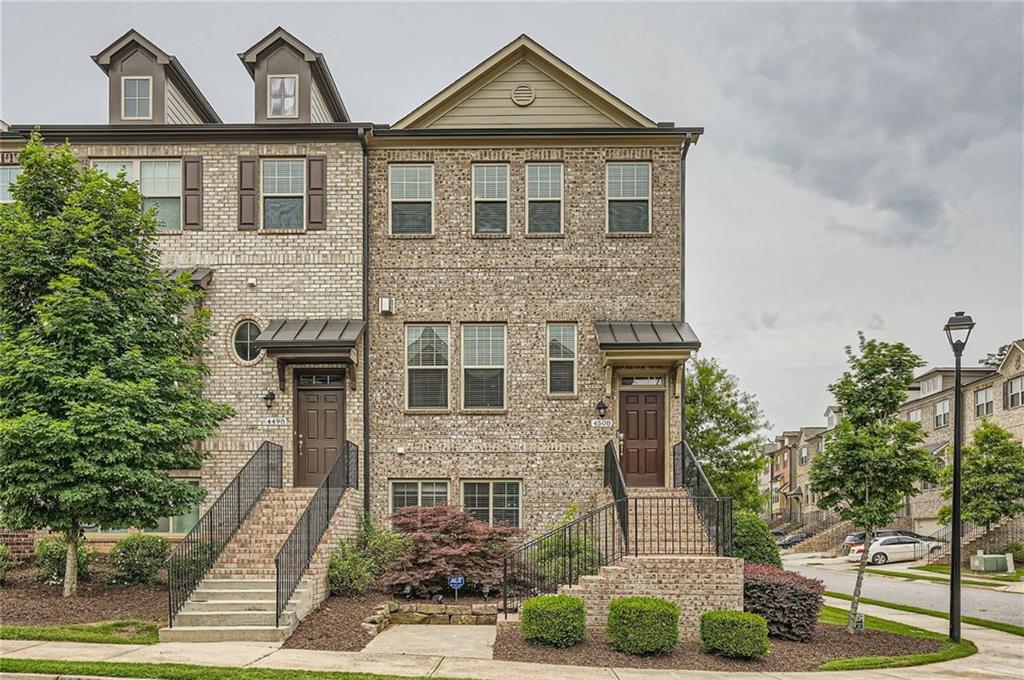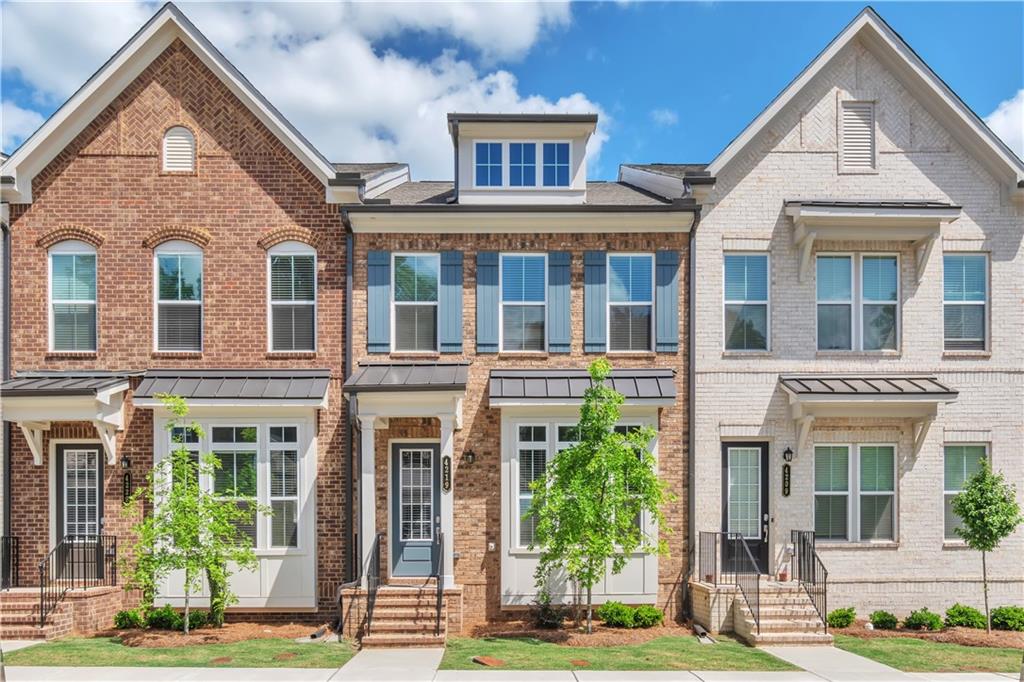Viewing Listing MLS# 392088289
Sugar Hill, GA 30518
- 4Beds
- 3Full Baths
- 1Half Baths
- N/A SqFt
- 2017Year Built
- 0.20Acres
- MLS# 392088289
- Residential
- Townhouse
- Active
- Approx Time on Market4 months,
- AreaN/A
- CountyGwinnett - GA
- Subdivision Hadley Township
Overview
Newly listed townhouse available at gated Hadley Township. The top-rated Gwinnett school district where North Gwinnett High School is ranked one of the best high schools in Gwinnett County. Discover a luxury lifestyle at Hadley Township! Here you'll find an offering of European-style townhomes with open-concept luxury designs. In the heart of downtown Sugar Hill, residents will enjoy a variety of trendy restaurants and shops just a short walk away. All the comfort of a low-maintenance home can be yours along with the benefits of urban living. Open floor plan w/spacious kitchen, family room with fireplace, brand new interior, and a two car garage all included in this highly sought after unit. A total of 4 bedrooms and 4 baths offer plenty of room. Lawn maintenance is covered by HOA so your weekends are free to relax. Act fast, units this nice don't last long.
Association Fees / Info
Hoa: Yes
Hoa Fees Frequency: Monthly
Hoa Fees: 272
Community Features: Clubhouse, Homeowners Assoc, Playground, Pool, Sidewalks, Street Lights, Tennis Court(s)
Bathroom Info
Halfbaths: 1
Total Baths: 4.00
Fullbaths: 3
Room Bedroom Features: Oversized Master, Roommate Floor Plan
Bedroom Info
Beds: 4
Building Info
Habitable Residence: Yes
Business Info
Equipment: None
Exterior Features
Fence: None
Patio and Porch: Deck
Exterior Features: Balcony, Private Entrance, Rain Gutters
Road Surface Type: Asphalt, Paved
Pool Private: No
County: Gwinnett - GA
Acres: 0.20
Pool Desc: None
Fees / Restrictions
Financial
Original Price: $475,000
Owner Financing: Yes
Garage / Parking
Parking Features: Attached, Garage, Garage Door Opener, Garage Faces Rear, Level Driveway
Green / Env Info
Green Building Ver Type: ENERGY STAR Certified Homes
Green Energy Generation: None
Handicap
Accessibility Features: None
Interior Features
Security Ftr: Carbon Monoxide Detector(s), Fire Alarm, Security Gate, Security Lights
Fireplace Features: Factory Built, Family Room, Living Room, Stone
Levels: Three Or More
Appliances: Dishwasher, Disposal, Electric Oven, Electric Range, Gas Cooktop, Microwave, Range Hood, Refrigerator
Laundry Features: Electric Dryer Hookup, Laundry Room, Upper Level
Interior Features: Crown Molding, Disappearing Attic Stairs, Double Vanity, Entrance Foyer, Entrance Foyer 2 Story, High Ceilings 9 ft Lower, High Ceilings 9 ft Upper, High Ceilings 10 ft Main, High Speed Internet, Recessed Lighting, Walk-In Closet(s)
Flooring: Carpet, Concrete, Hardwood, Terrazzo
Spa Features: None
Lot Info
Lot Size Source: Builder
Lot Features: Front Yard, Landscaped, Level, Rectangular Lot
Lot Size: X
Misc
Property Attached: Yes
Home Warranty: Yes
Open House
Other
Other Structures: None
Property Info
Construction Materials: Brick, Brick Front, Cement Siding
Year Built: 2,017
Property Condition: Resale
Roof: Composition, Shingle
Property Type: Residential Attached
Style: European
Rental Info
Land Lease: Yes
Room Info
Kitchen Features: Breakfast Bar, Cabinets White, Eat-in Kitchen, Kitchen Island, Pantry Walk-In, Solid Surface Counters, Stone Counters, View to Family Room
Room Master Bathroom Features: Double Vanity,Shower Only
Room Dining Room Features: Open Concept
Special Features
Green Features: Appliances, HVAC, Insulation
Special Listing Conditions: None
Special Circumstances: Investor Owned, No disclosures from Seller
Sqft Info
Building Area Total: 2000
Building Area Source: Builder
Tax Info
Tax Amount Annual: 3670
Tax Year: 2,023
Tax Parcel Letter: R7253-495
Unit Info
Num Units In Community: 1
Utilities / Hvac
Cool System: Ceiling Fan(s), Central Air, ENERGY STAR Qualified Equipment, Zoned
Electric: 110 Volts, 220 Volts, 220 Volts in Laundry
Heating: Central, ENERGY STAR Qualified Equipment
Utilities: Cable Available, Electricity Available, Natural Gas Available, Phone Available, Sewer Available, Underground Utilities, Water Available
Sewer: Public Sewer
Waterfront / Water
Water Body Name: None
Water Source: Public
Waterfront Features: None
Directions
See GPSListing Provided courtesy of Russell Realty Brokers, Llc.
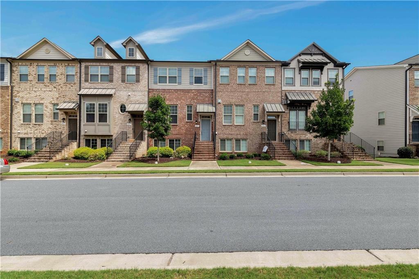
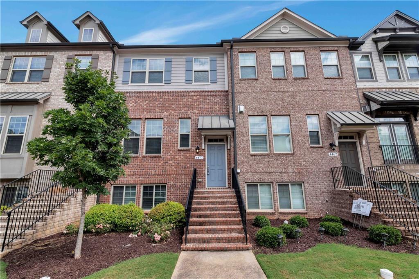
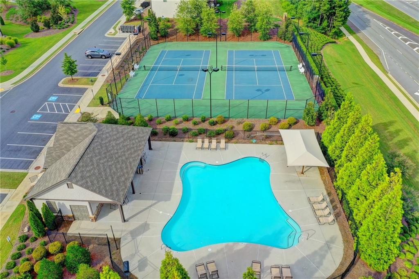
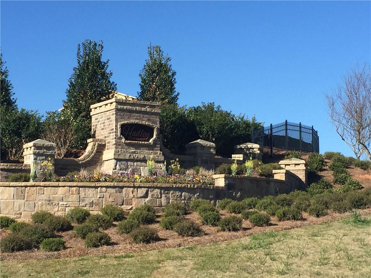
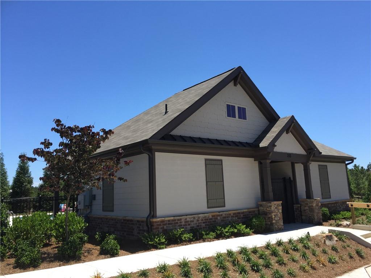
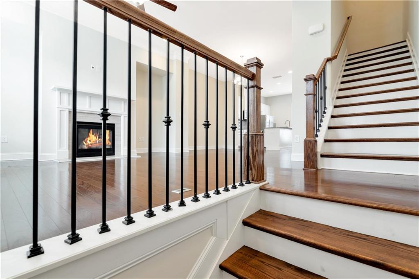
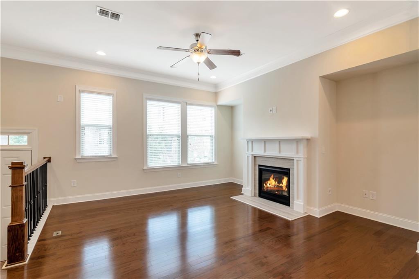
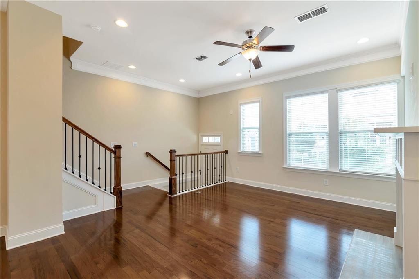
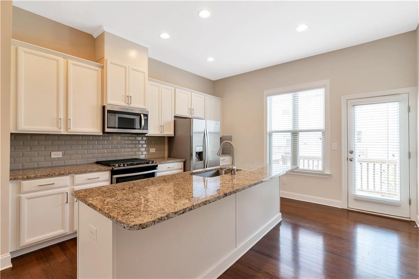
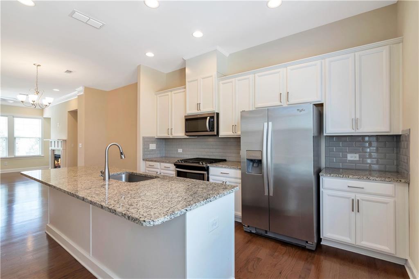
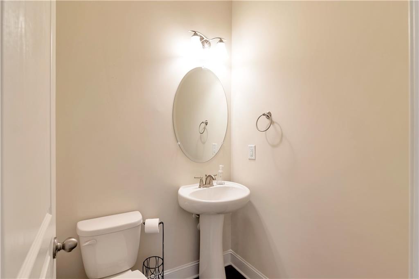
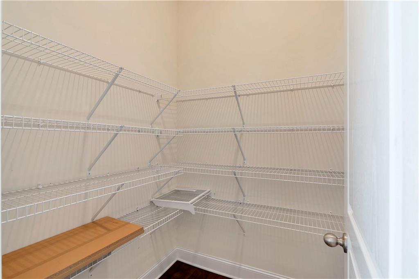
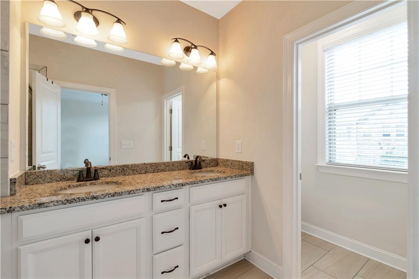
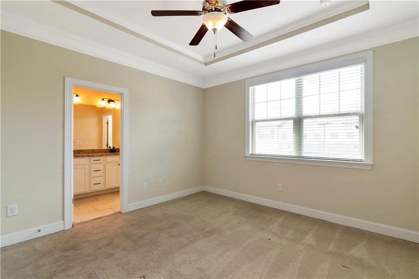
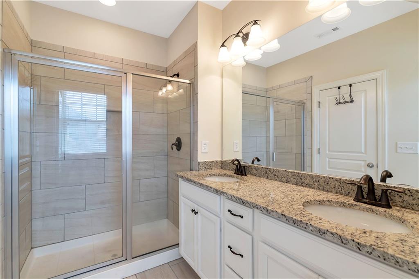
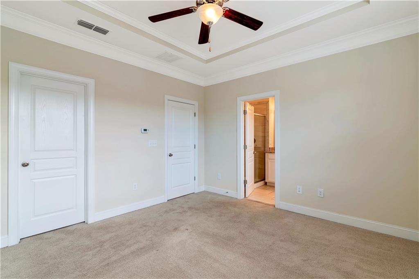
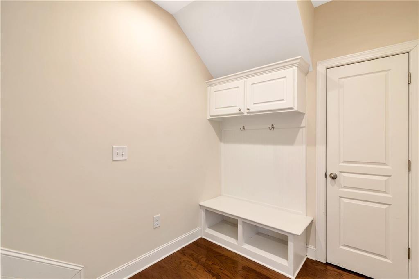
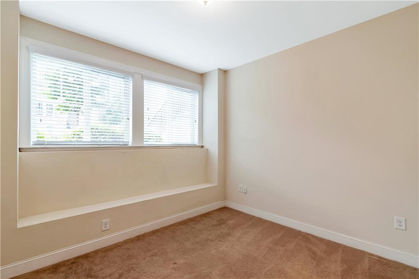
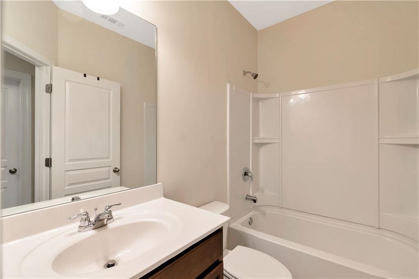
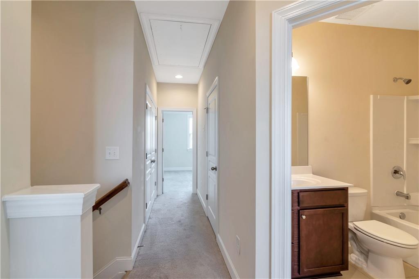
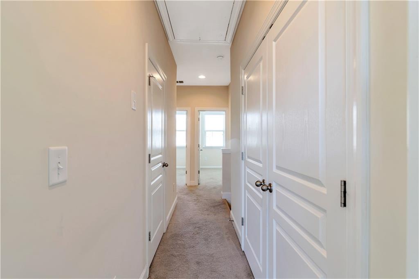
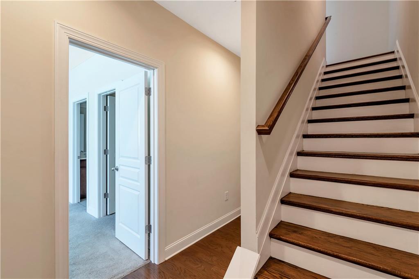
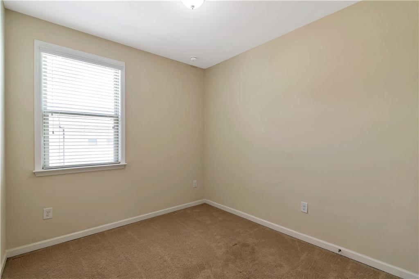
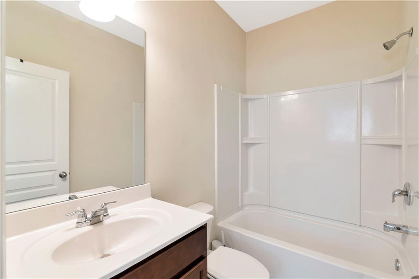
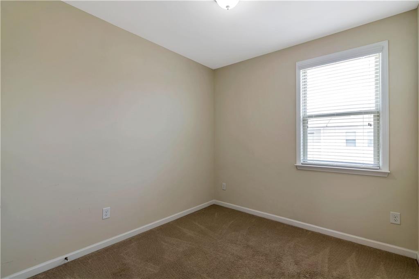
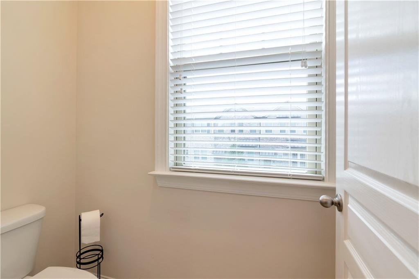
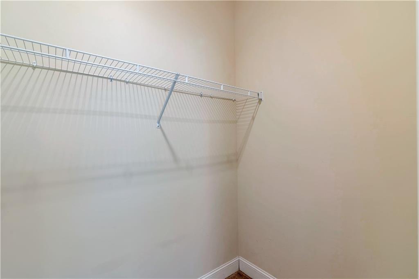
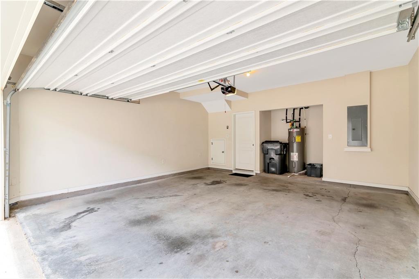
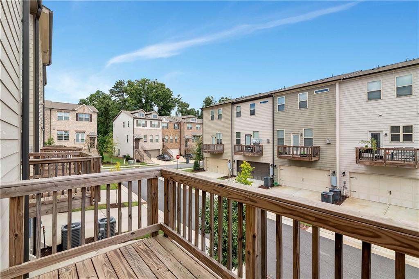
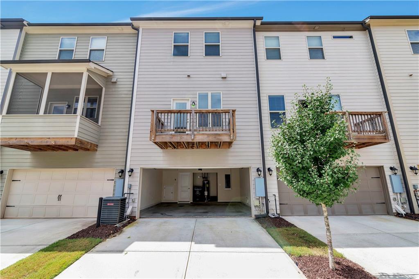
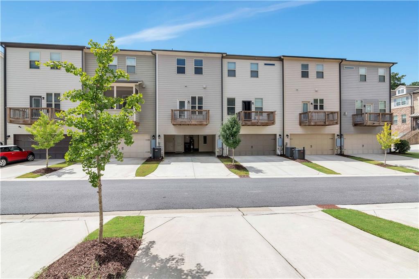
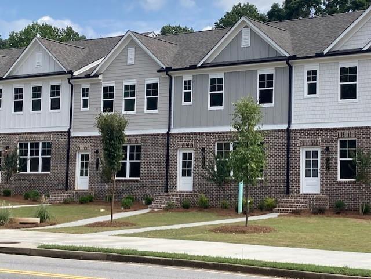
 MLS# 409953496
MLS# 409953496 