Viewing Listing MLS# 392077052
Smyrna, GA 30080
- 4Beds
- 4Full Baths
- 1Half Baths
- N/A SqFt
- 2007Year Built
- 0.03Acres
- MLS# 392077052
- Residential
- Townhouse
- Active
- Approx Time on Market3 months, 21 days
- AreaN/A
- CountyCobb - GA
- Subdivision Vintage Square
Overview
Spectacular 4-story, end-unit townhome featuring a spacious open floor plan on the main level with hardwood floors throughout. Cozy up in the great room next to the fireplace, surrounded by built-in shelving. Prepare meals in the designer kitchen offering an island with breakfast bar and a formal dining room providing excellent entertaining options. A conveniently located powder room completes the main level.The upper level boasts a large master suite with a spa-like bathroom and deck access, perfect for unwinding after a long day. An oversized second bedroom with a private bath offers additional comfort. The lower level includes two more bedrooms and a bath, plus a finished terrace that opens to green space.With a 2-car garage, community pool, and HOA services, this townhome combines luxury and convenience. It is ideally situated near 285/75/85 and the East-West Connector, close to great restaurants and shopping.Seller is offering a $5,000 cosmetic update/ paint allowance.
Association Fees / Info
Hoa Fees: 219
Hoa: Yes
Hoa Fees Frequency: Monthly
Hoa Fees: 219
Community Features: Homeowners Assoc
Hoa Fees Frequency: Monthly
Association Fee Includes: Sewer, Trash, Water, Maintenance Grounds, Reserve Fund, Swim, Termite, Tennis
Bathroom Info
Halfbaths: 1
Total Baths: 5.00
Fullbaths: 4
Room Bedroom Features: Roommate Floor Plan
Bedroom Info
Beds: 4
Building Info
Habitable Residence: No
Business Info
Equipment: None
Exterior Features
Fence: None
Patio and Porch: Deck, Patio
Exterior Features: Balcony
Road Surface Type: None
Pool Private: No
County: Cobb - GA
Acres: 0.03
Pool Desc: None
Fees / Restrictions
Financial
Original Price: $595,000
Owner Financing: No
Garage / Parking
Parking Features: Garage, Garage Door Opener
Green / Env Info
Green Building Ver Type: ENERGY STAR Certified Homes
Green Energy Generation: None
Handicap
Accessibility Features: None
Interior Features
Security Ftr: Fire Alarm
Fireplace Features: Factory Built
Levels: Three Or More
Appliances: Dishwasher, Disposal, Microwave
Laundry Features: In Hall
Interior Features: Bookcases, Disappearing Attic Stairs, Entrance Foyer, High Ceilings 9 ft Main, High Ceilings 9 ft Upper, High Speed Internet, His and Hers Closets, Tray Ceiling(s), Walk-In Closet(s), Wet Bar
Flooring: Carpet, Hardwood
Spa Features: None
Lot Info
Lot Size Source: Public Records
Lot Features: Landscaped
Misc
Property Attached: Yes
Home Warranty: No
Open House
Other
Other Structures: None
Property Info
Construction Materials: Brick 3 Sides
Year Built: 2,007
Property Condition: Resale
Roof: Composition
Property Type: Residential Attached
Style: Townhouse
Rental Info
Land Lease: No
Room Info
Kitchen Features: Breakfast Bar, Breakfast Room, Cabinets Stain, Kitchen Island, Pantry Walk-In, Solid Surface Counters, View to Family Room
Room Master Bathroom Features: None
Room Dining Room Features: Seats 12+
Special Features
Green Features: None
Special Listing Conditions: None
Special Circumstances: Owner/Agent, Sold As/Is
Sqft Info
Building Area Total: 2916
Building Area Source: Public Records
Tax Info
Tax Amount Annual: 4819
Tax Year: 2,023
Tax Parcel Letter: 17-0669-0-203-0
Unit Info
Unit: 21
Num Units In Community: 25
Utilities / Hvac
Cool System: Ceiling Fan(s), Central Air
Electric: None
Heating: Forced Air
Utilities: Underground Utilities
Sewer: Public Sewer
Waterfront / Water
Water Body Name: None
Water Source: Public
Waterfront Features: None
Directions
I-285 to Paces Ferry Rd - Right to Atlanta Rd - Right on Atlanta Rd - Vintage Square on the LeftListing Provided courtesy of Sveta Group, Llc
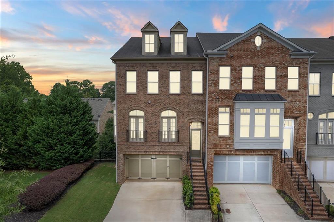
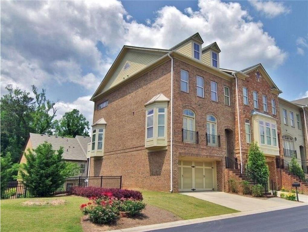
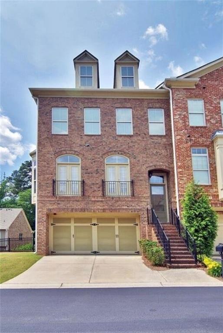
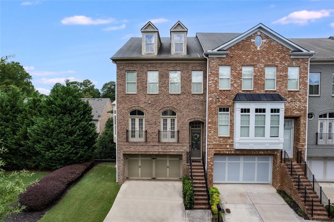
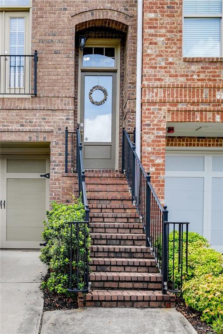
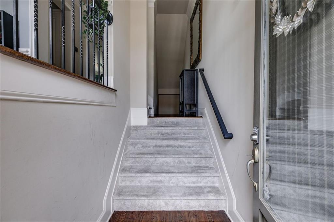
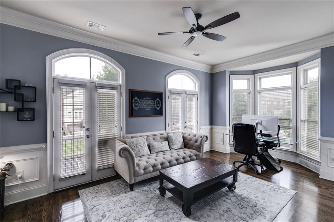
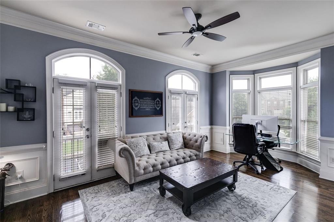
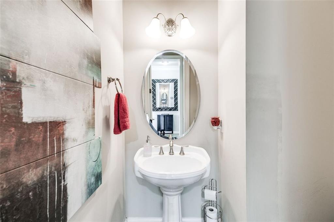
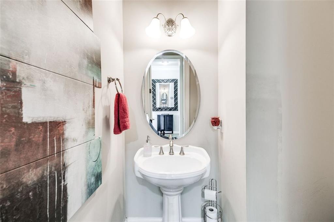
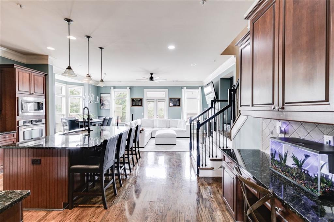
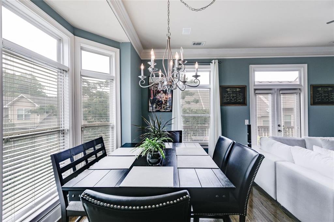
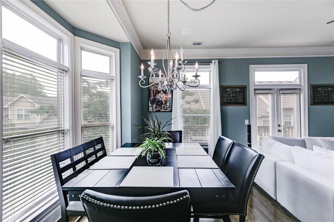
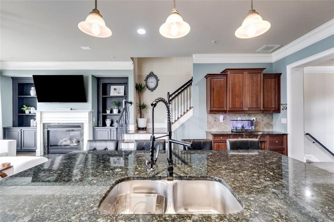
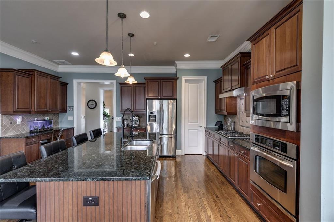
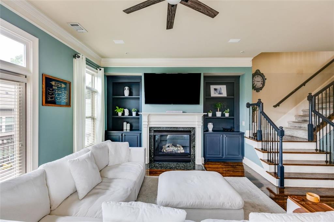
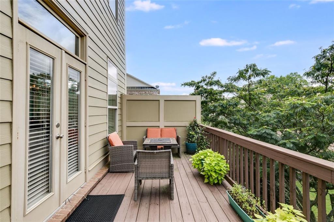
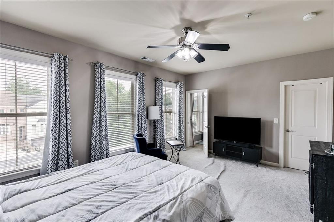
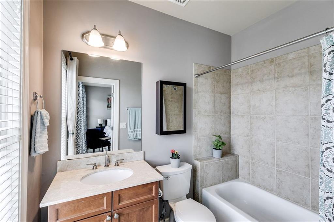
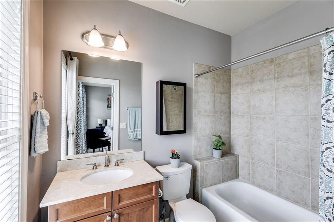
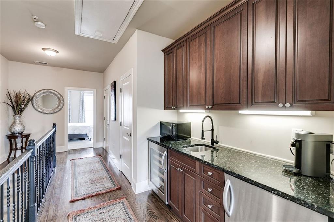
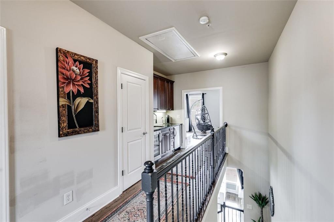
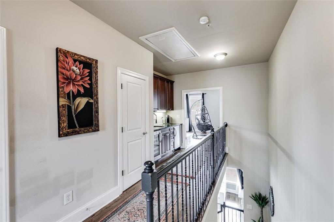
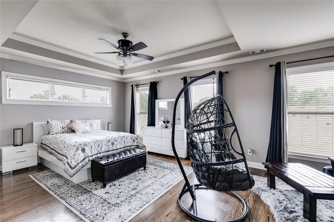
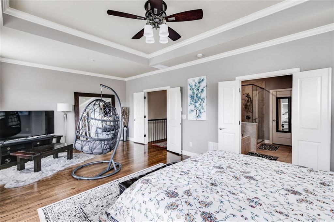
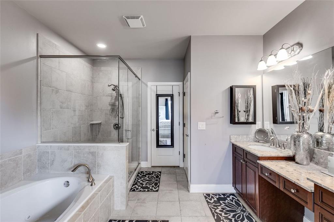
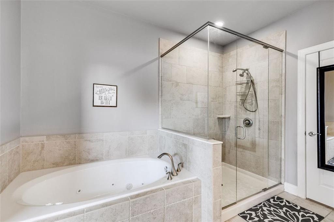
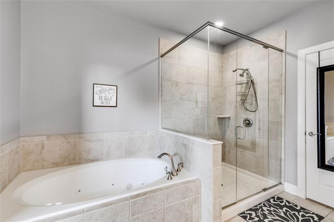
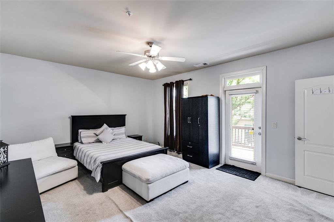
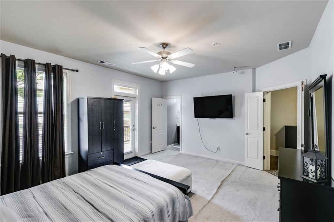
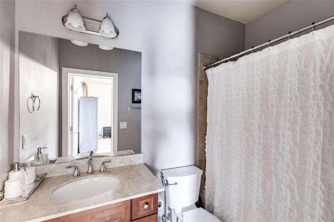
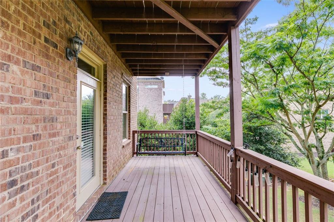
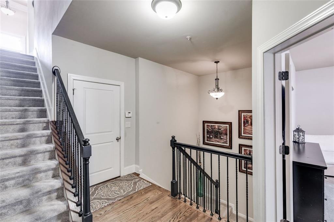
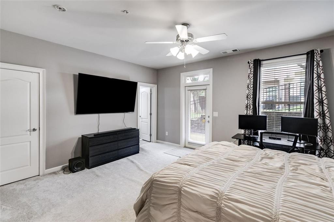
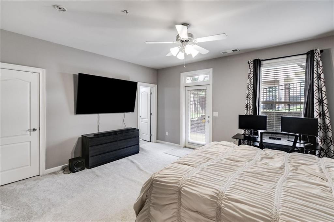
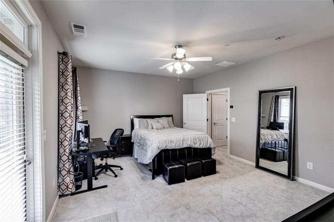
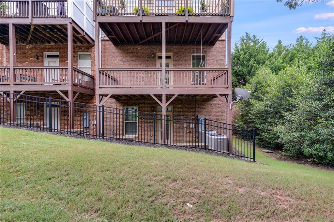
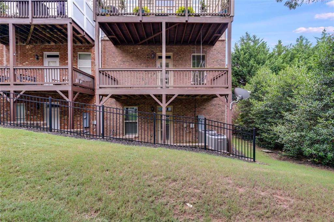
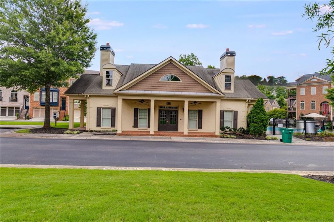
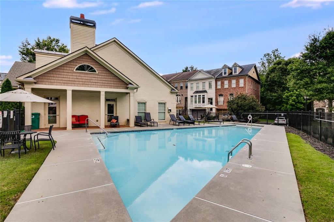
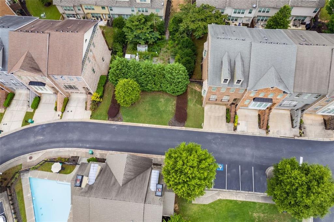
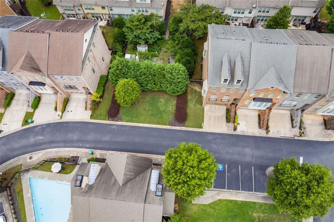
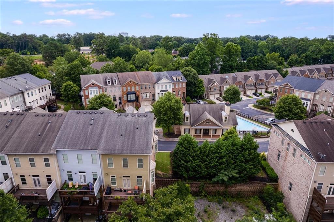
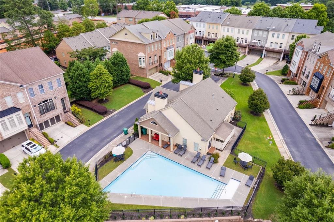
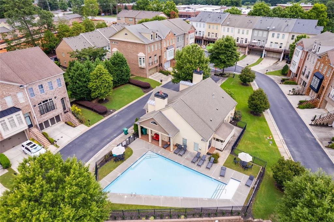
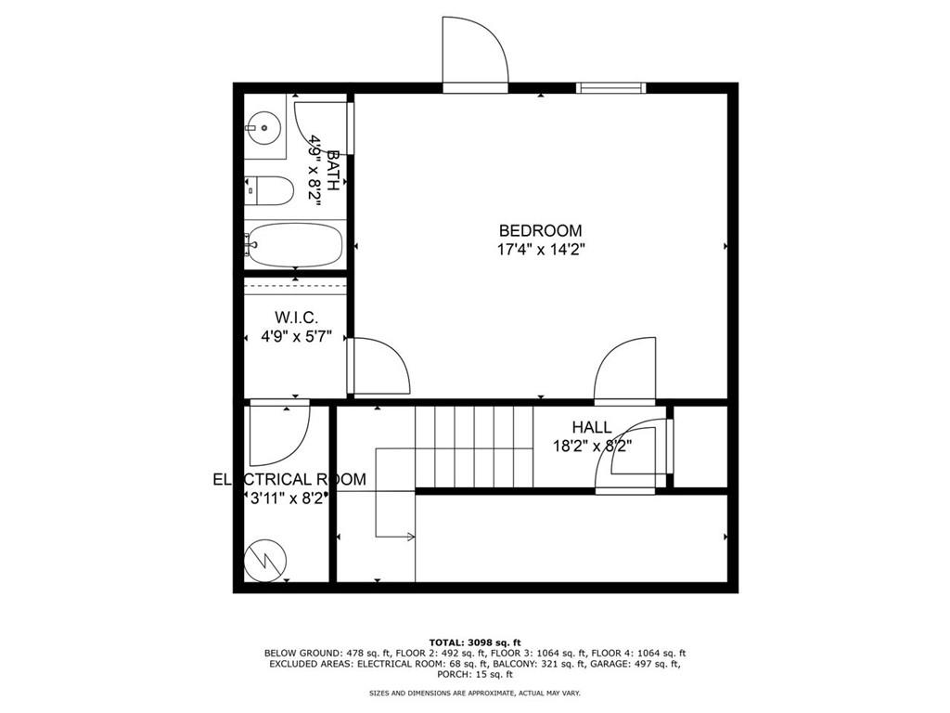
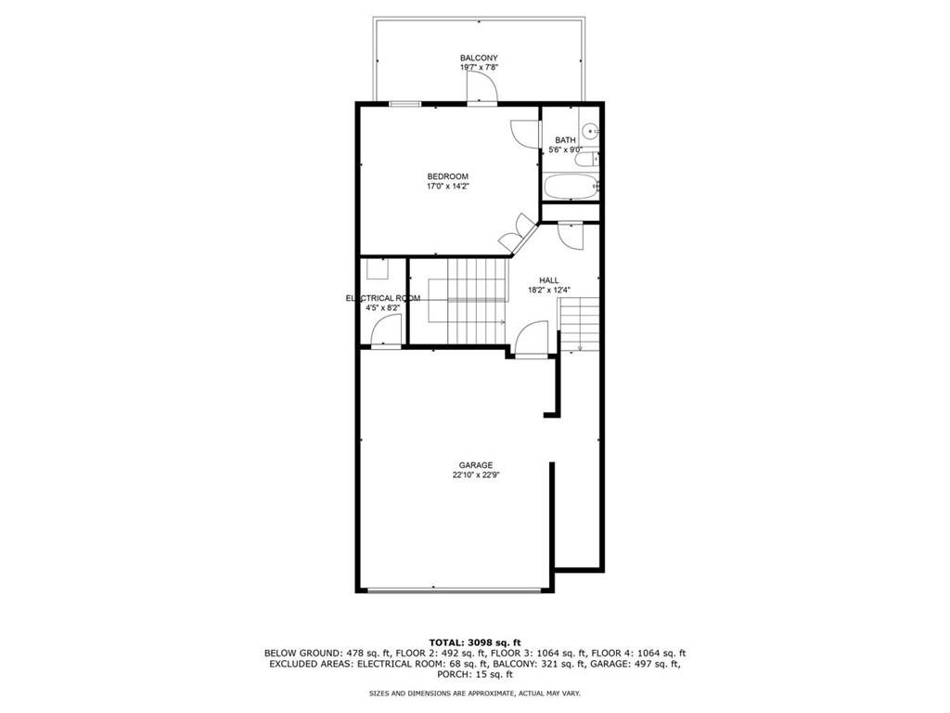
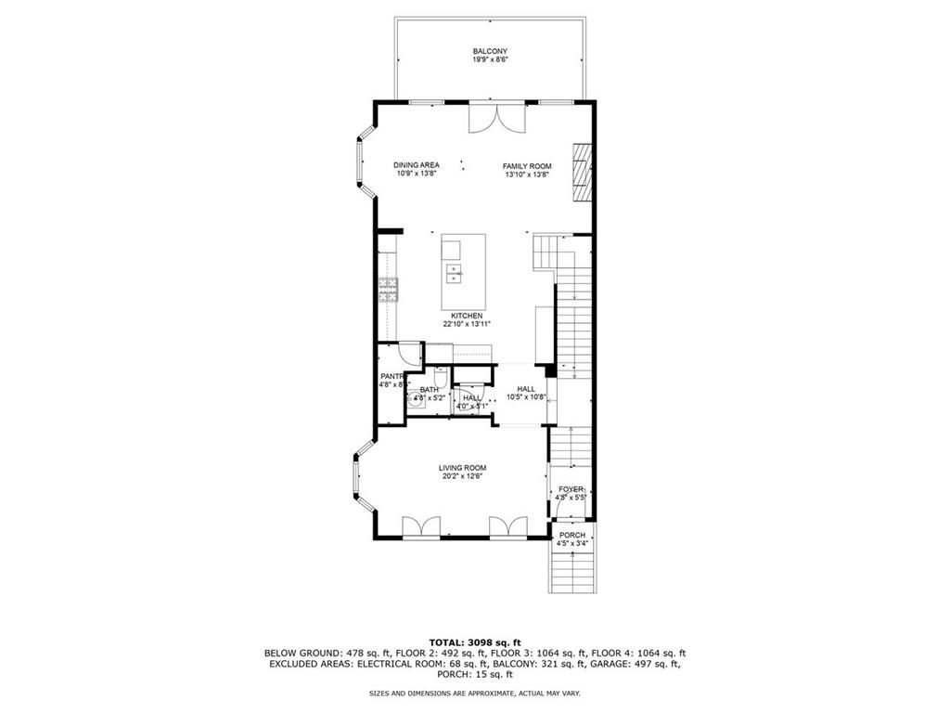
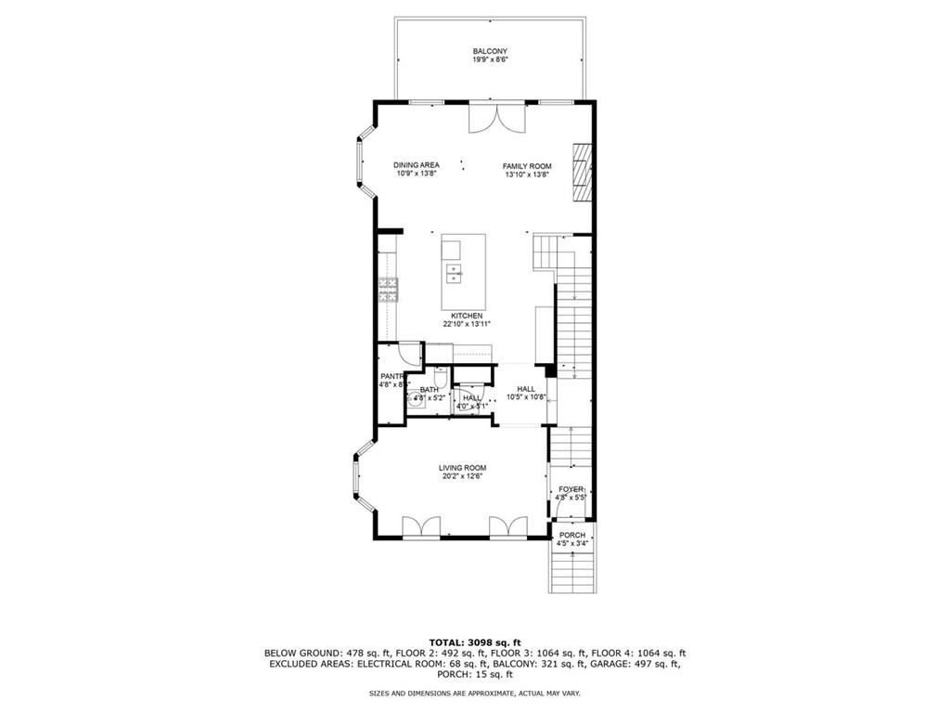
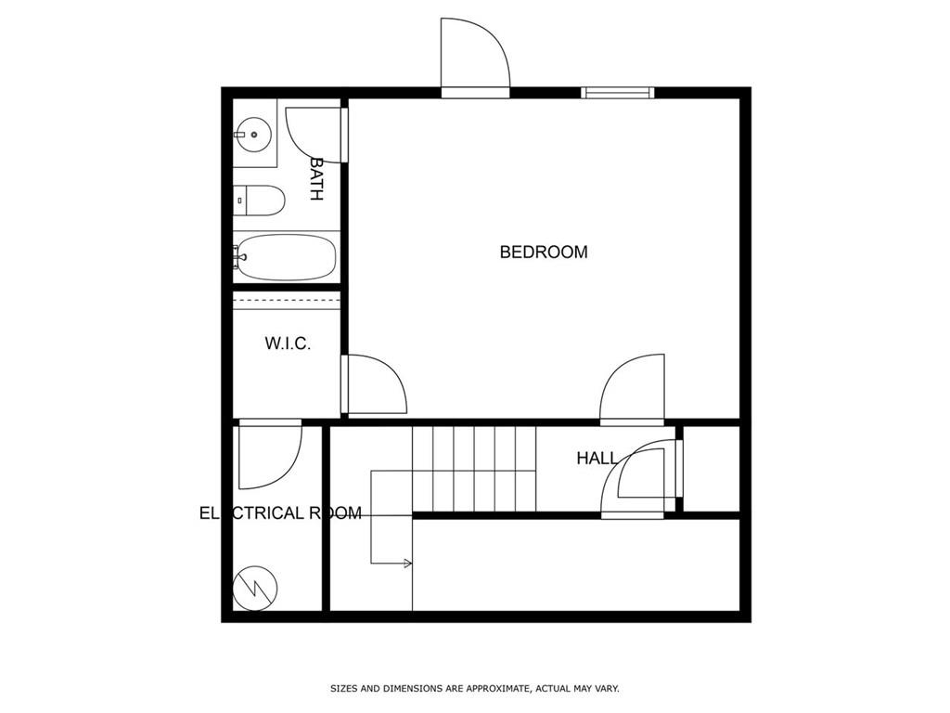
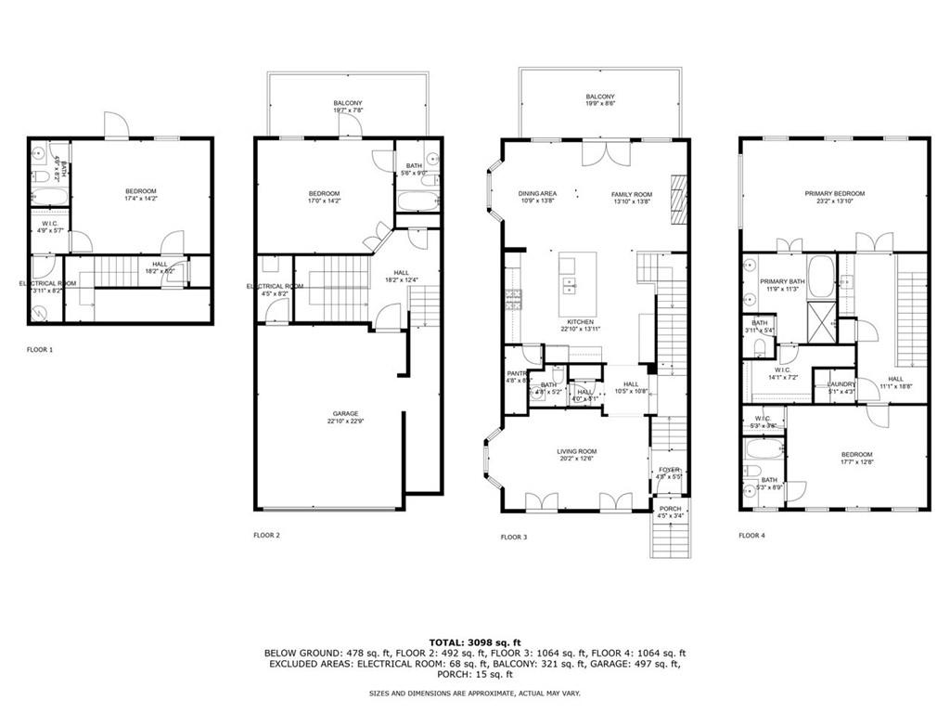
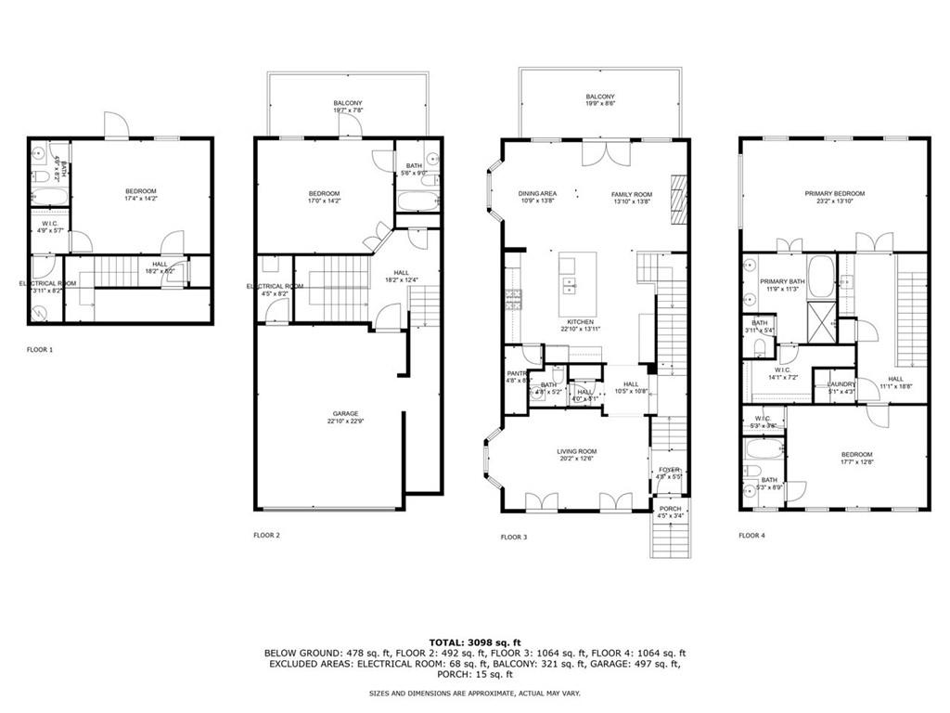
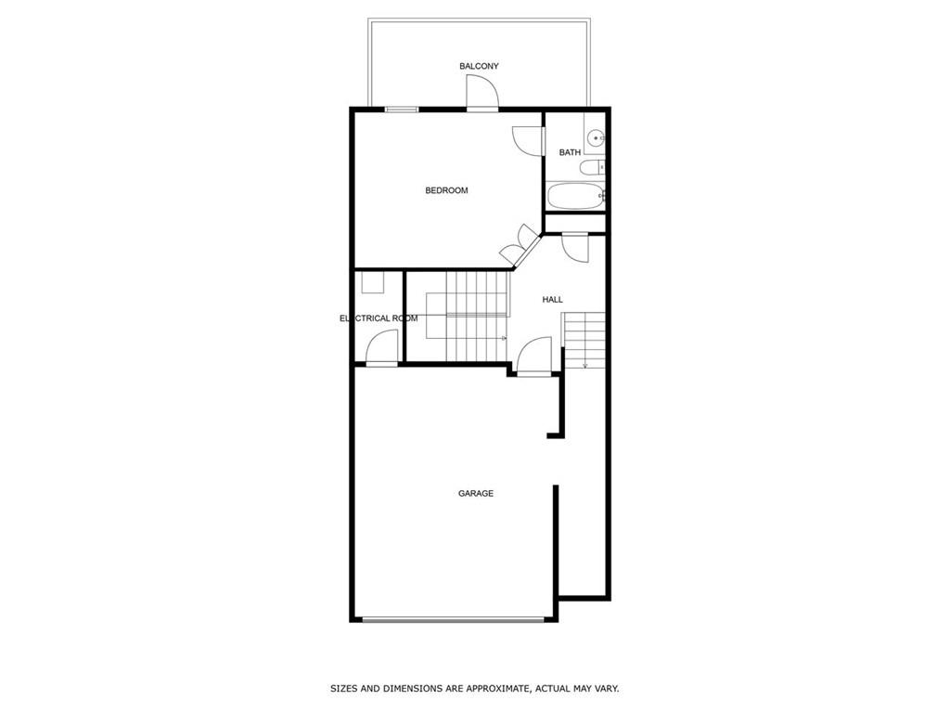
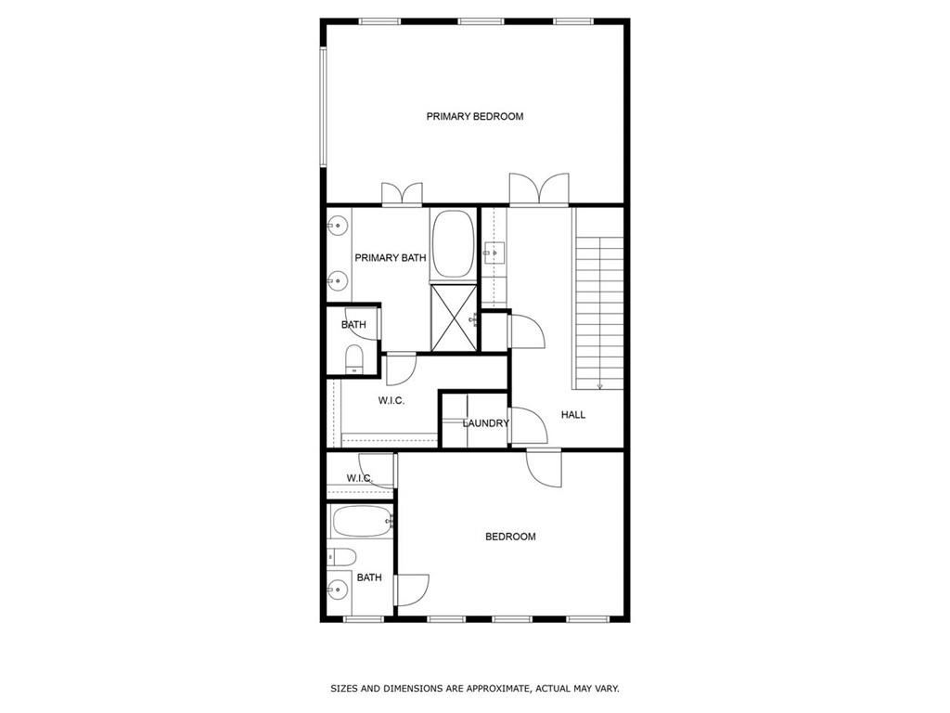
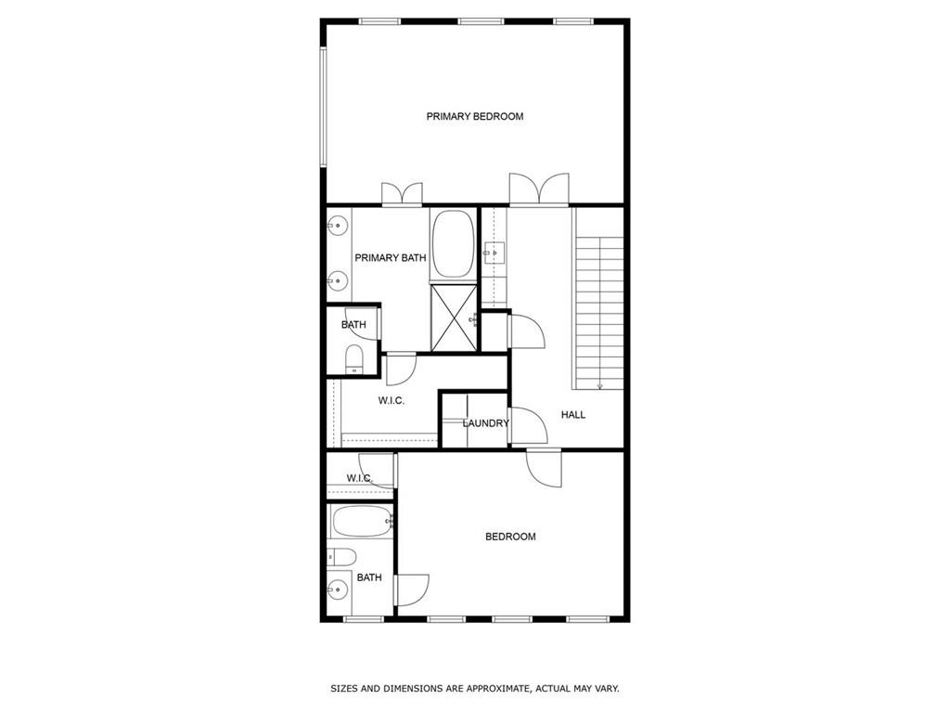
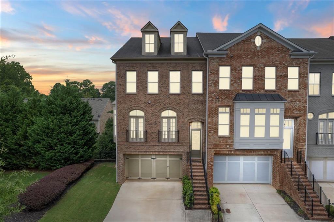
 Listings identified with the FMLS IDX logo come from
FMLS and are held by brokerage firms other than the owner of this website. The
listing brokerage is identified in any listing details. Information is deemed reliable
but is not guaranteed. If you believe any FMLS listing contains material that
infringes your copyrighted work please
Listings identified with the FMLS IDX logo come from
FMLS and are held by brokerage firms other than the owner of this website. The
listing brokerage is identified in any listing details. Information is deemed reliable
but is not guaranteed. If you believe any FMLS listing contains material that
infringes your copyrighted work please