Viewing Listing MLS# 392074494
Dunwoody, GA 30338
- 5Beds
- 4Full Baths
- 1Half Baths
- N/A SqFt
- 1971Year Built
- 0.60Acres
- MLS# 392074494
- Residential
- Single Family Residence
- Active
- Approx Time on Market4 months, 3 days
- AreaN/A
- CountyDekalb - GA
- Subdivision Mt. Vernon Springs
Overview
Welcome to 1646 Tichenor Court, an exquisitely renovated 5-bedroom, 4.5-bathroom traditional home nestled in the highly sought-after Vanderlyn School District of Dunwoody. This exceptional residence offers 4,000 square feet of living space, all situated on a serene cul-de-sac. Upon entering, you will be captivated by the beautiful hardwood floors, the seamless open-concept layout, and the abundance of natural light that fills the home. The kitchen is a culinary masterpiece, boasting brand-new quartz countertops, pristine white cabinetry, top-of-the-line stainless steel appliances, and a striking kitchen island that overlooks a spacious dining room with a butler's pantry and a cozy family room featuring a wood-burning fireplace. The main floor is home to a luxurious primary bedroom complete with a gas fireplace, his and her closets, and an ensuite bathroom featuring a double vanity and a large steam shower. Additionally, there is a versatile bonus room that can be utilized as a nursery, office, or playroom. Ascending the elegant staircase, you will discover four generously sized bedrooms with ample closet space and two full bathrooms. The laundry room is also conveniently located on this level. The lower level offers a flexible space with a gas fireplace, ideal for entertaining, along with a full bathroom and luxury vinyl flooring throughout. Two large storage areas and a walkout to the private backyard, which includes an oversized patio, complete this level. This exceptional home is ideally located just minutes away from Dunwoody Village, the Perimeter Business District, private and public schools, the Dunwoody Country Club, the Atlanta JCC, and major highways 285, 400, and 85. Do not miss the opportunity to make this rare gem of a property your own!
Association Fees / Info
Hoa: No
Community Features: Near Schools, Near Shopping, Near Trails/Greenway, Park
Bathroom Info
Main Bathroom Level: 1
Halfbaths: 1
Total Baths: 5.00
Fullbaths: 4
Room Bedroom Features: Master on Main, Oversized Master
Bedroom Info
Beds: 5
Building Info
Habitable Residence: Yes
Business Info
Equipment: None
Exterior Features
Fence: Fenced
Patio and Porch: Front Porch, Patio, Rear Porch
Exterior Features: Private Entrance, Private Yard, Rain Barrel/Cistern(s)
Road Surface Type: Asphalt
Pool Private: No
County: Dekalb - GA
Acres: 0.60
Pool Desc: None
Fees / Restrictions
Financial
Original Price: $1,224,900
Owner Financing: Yes
Garage / Parking
Parking Features: Driveway, Garage, Garage Faces Side, Kitchen Level, Level Driveway
Green / Env Info
Green Energy Generation: None
Handicap
Accessibility Features: None
Interior Features
Security Ftr: None
Fireplace Features: Basement, Family Room, Gas Log, Gas Starter, Master Bedroom
Levels: Three Or More
Appliances: Dishwasher, Double Oven, Gas Range, Gas Water Heater, Microwave, Range Hood, Refrigerator, Self Cleaning Oven
Laundry Features: Laundry Room, Upper Level
Interior Features: Beamed Ceilings, Bookcases, High Speed Internet, Permanent Attic Stairs, Walk-In Closet(s)
Flooring: Ceramic Tile, Hardwood, Vinyl
Spa Features: None
Lot Info
Lot Size Source: Public Records
Lot Features: Back Yard, Cul-De-Sac, Front Yard, Landscaped, Private
Misc
Property Attached: No
Home Warranty: Yes
Open House
Other
Other Structures: None
Property Info
Construction Materials: Frame
Year Built: 1,971
Property Condition: Updated/Remodeled
Roof: Composition
Property Type: Residential Detached
Style: Traditional
Rental Info
Land Lease: Yes
Room Info
Kitchen Features: Cabinets White, Eat-in Kitchen, Kitchen Island, Pantry, Stone Counters, View to Family Room
Room Master Bathroom Features: Double Vanity,Separate His/Hers,Separate Tub/Showe
Room Dining Room Features: Open Concept,Seats 12+
Special Features
Green Features: None
Special Listing Conditions: None
Special Circumstances: Investor Owned
Sqft Info
Building Area Total: 5378
Building Area Source: Owner
Tax Info
Tax Amount Annual: 1264
Tax Year: 2,023
Tax Parcel Letter: 18-367-06-060
Unit Info
Utilities / Hvac
Cool System: Ceiling Fan(s), Central Air, Electric
Electric: Other
Heating: Natural Gas
Utilities: Cable Available, Electricity Available, Natural Gas Available, Phone Available, Water Available
Sewer: Public Sewer
Waterfront / Water
Water Body Name: None
Water Source: Public
Waterfront Features: None
Directions
From Chamblee Dunwoody Road turn on Womack Rd. In about a mile turn left onto Vernon Oaks Dr then left onto Tichenor Ct. The home is in the cul-de-sac on the right.Listing Provided courtesy of Harry Norman Realtors
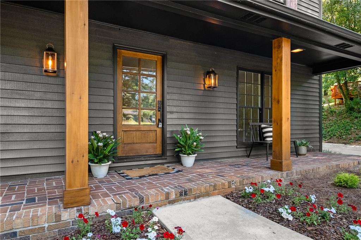
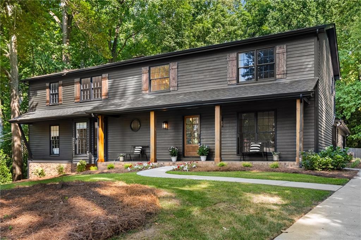
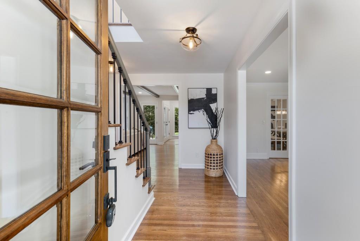
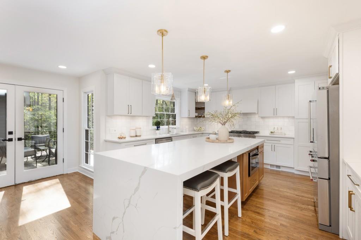

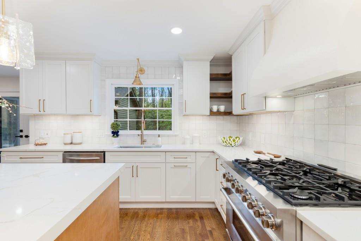
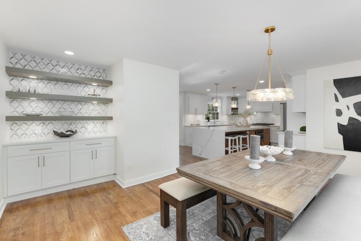
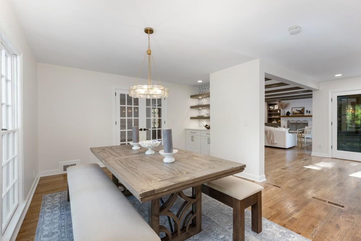
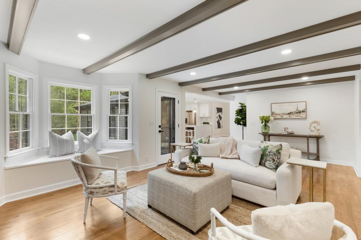
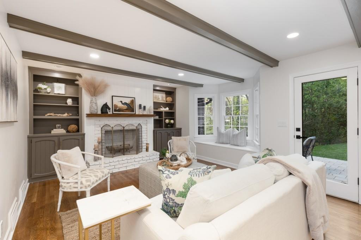

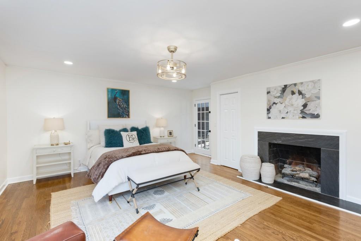
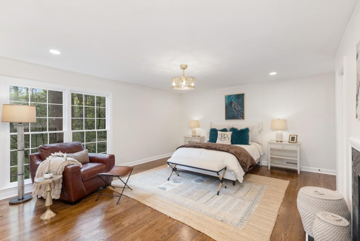
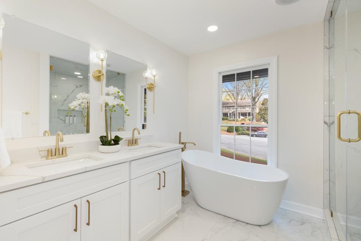
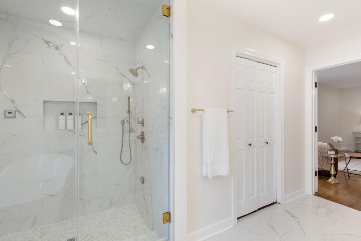
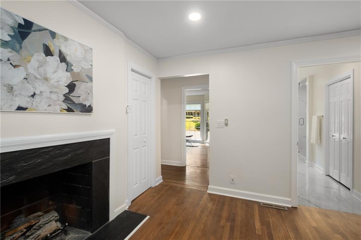
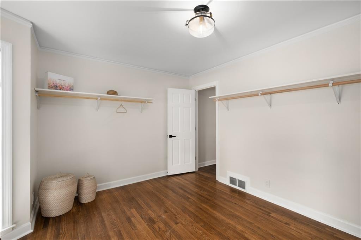
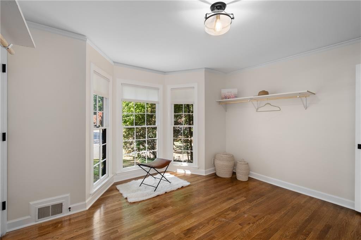
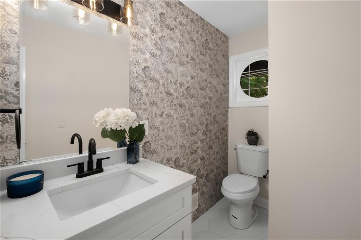
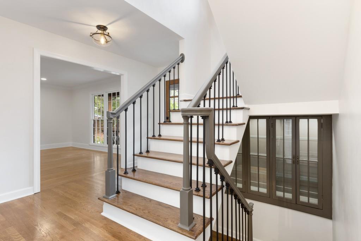
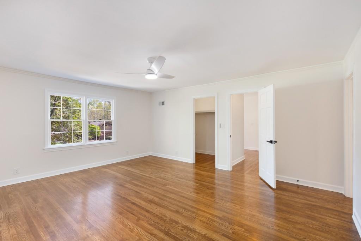
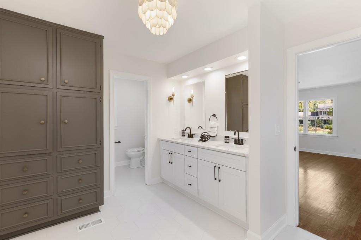
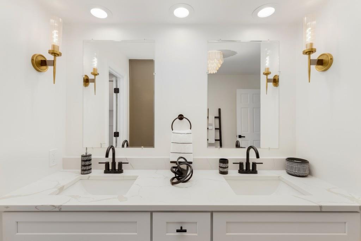
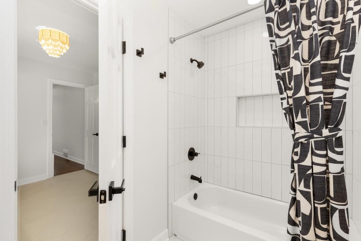
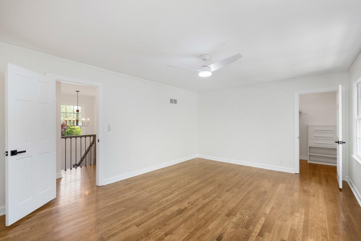
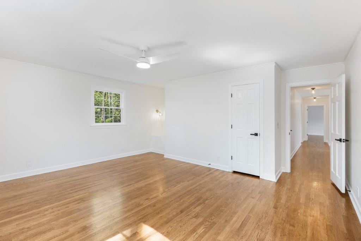
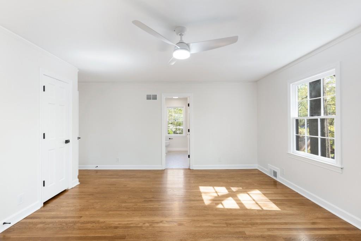
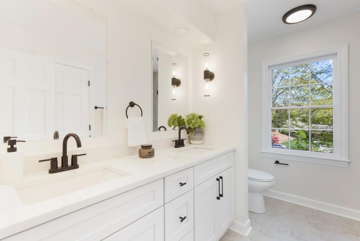
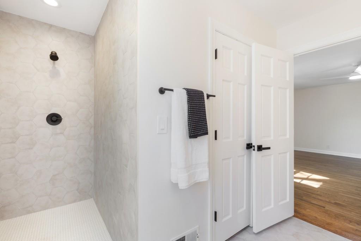
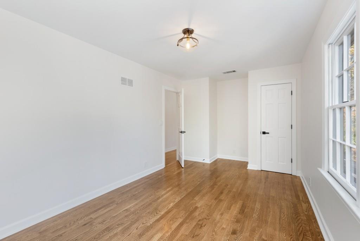
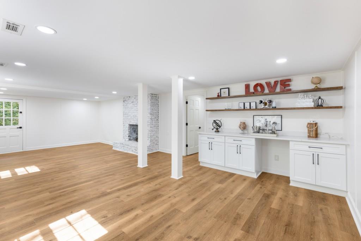
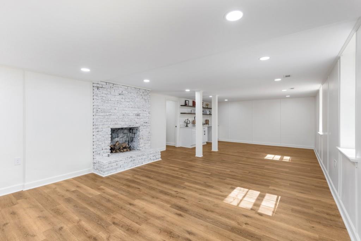
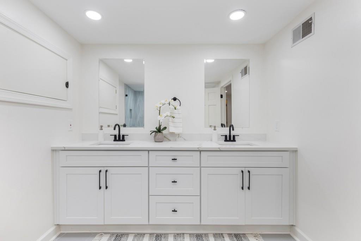
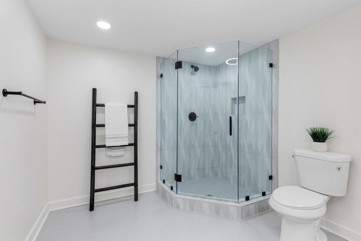
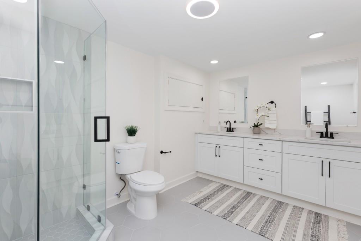
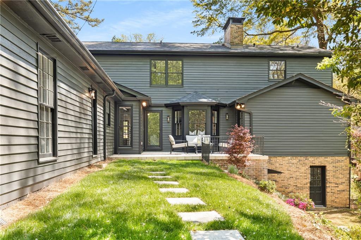
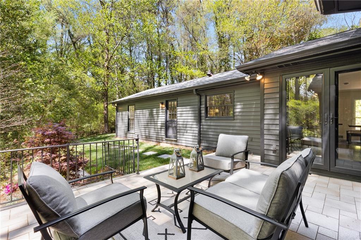
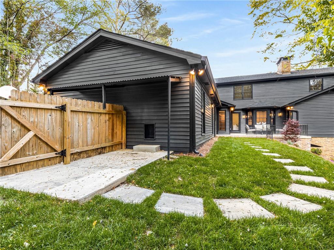
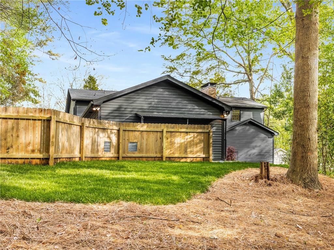
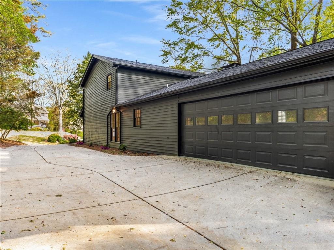
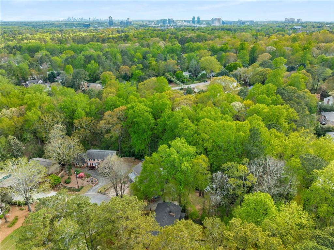
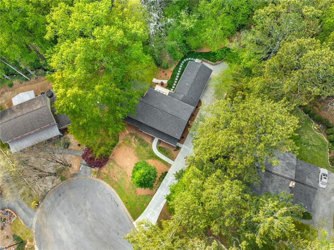
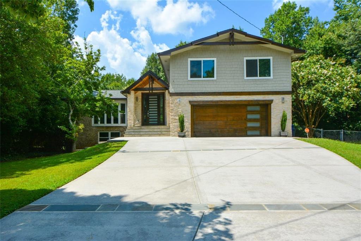
 MLS# 400169172
MLS# 400169172