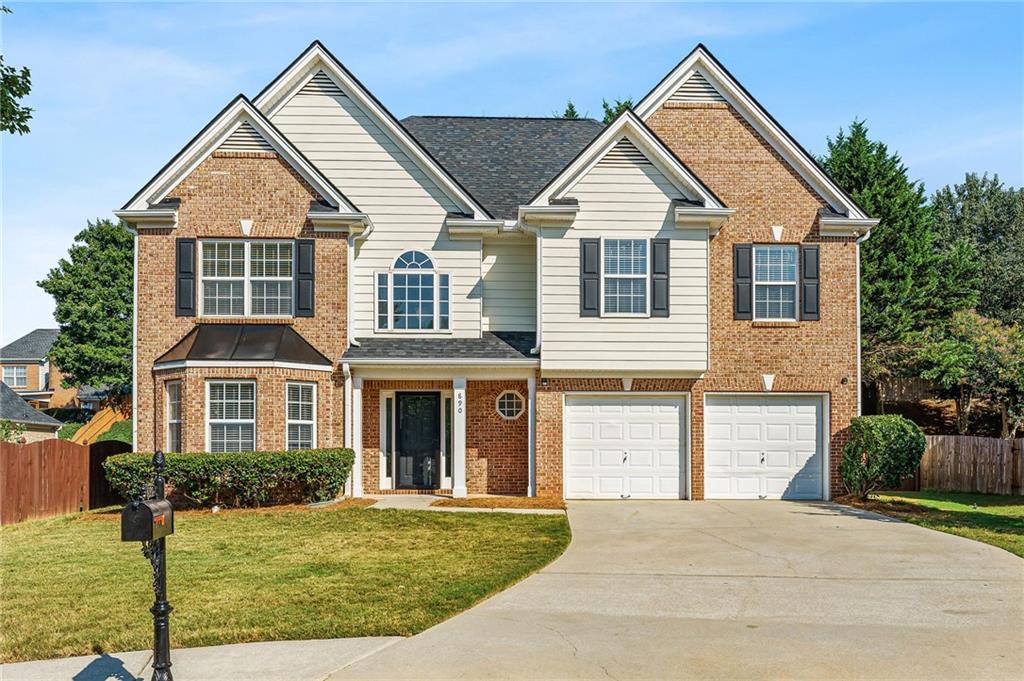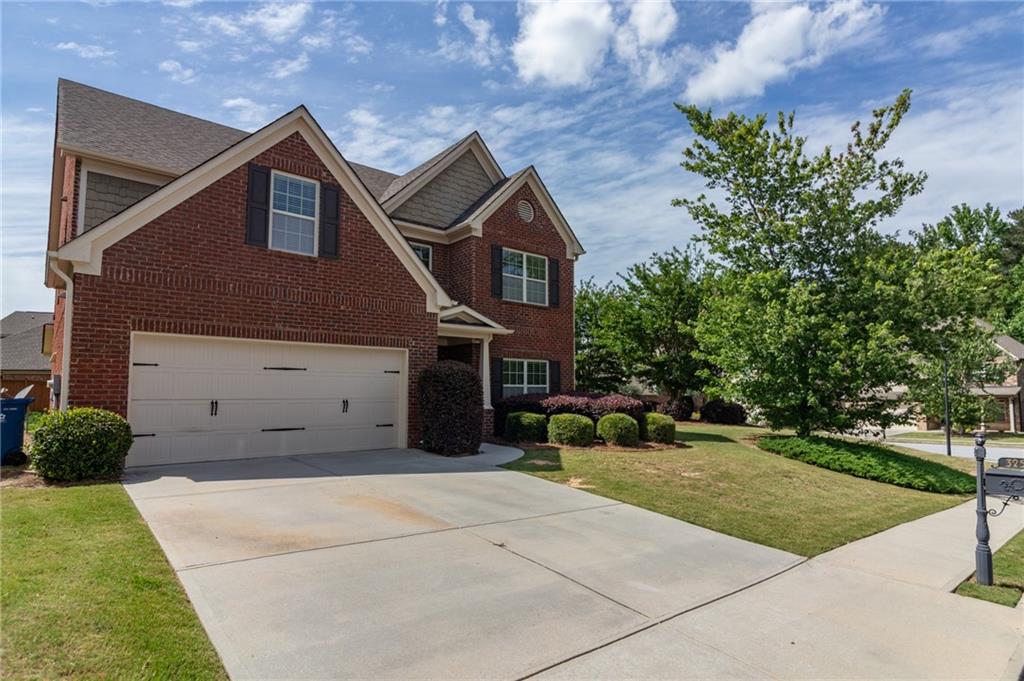Viewing Listing MLS# 392053958
Grayson, GA 30017
- 4Beds
- 2Full Baths
- 1Half Baths
- N/A SqFt
- 1999Year Built
- 0.40Acres
- MLS# 392053958
- Residential
- Single Family Residence
- Pending
- Approx Time on Market3 months, 25 days
- AreaN/A
- CountyGwinnett - GA
- Subdivision Pinehurst at Lakeview
Overview
Welcome to a golden opportunity to own a stunning 2-story lakefront home in the highly sought-after Pinehurst At Lakeview community. This move-in ready gem is perfect for those seeking a blend of comfort and natural beauty, situated in the heart of Grayson with top-rated Gwinnett County schools. The home boasts a charming brick front and a welcoming 2-story foyer. Inside, you'll find a formal living and dining room, ideal for hosting special gatherings. The spacious kitchen, with granite countertops and stainless steel appliances, offers breathtaking views of the serene lake and opens to the breakfast area and family room. Upstairs, the oversized primary suite features a tray ceiling, a master bathroom with double vanities, and a spacious walk-in his/her closet. Three additional bedrooms complete the upper level, providing ample space for family and guests. With new carpet and fresh interior paint, this home is ready for you to move in. The unfinished basement offers endless possibilities for customization and direct access to the lake, making it an outdoor enthusiast's paradise. Enjoy fishing, kayaking, or camping with the kids right in your backyard. Practicality and peace of mind are assured with the HVAC and roof both being only 5 years old and still under warranty. Meticulously maintained, this home provides worry-free living. Conveniently located near major access areas, retail shopping, and restaurants, and just 1.5 miles from the City of Grayson Park, this home offers the perfect balance of privacy and convenience. Schedule a viewing today and discover all that this beautiful lakefront property has to offer. Qualifying buyers can benefit from 100% financing, several down payment assistance programs, for up to $20,750 DPA Funds when using our preferred lender. ***OpenHouse on Saturday, September 28th, from 1:00 pm - 3:00 pm and on Sunday, September 29th from 12:00 to 3:00 pm***
Association Fees / Info
Hoa: Yes
Hoa Fees Frequency: Annually
Hoa Fees: 396
Community Features: Clubhouse, Homeowners Assoc, Lake, Playground, Pool, Sidewalks
Hoa Fees Frequency: Annually
Association Fee Includes: Swim
Bathroom Info
Halfbaths: 1
Total Baths: 3.00
Fullbaths: 2
Room Bedroom Features: Oversized Master, Sitting Room
Bedroom Info
Beds: 4
Building Info
Habitable Residence: No
Business Info
Equipment: None
Exterior Features
Fence: None
Patio and Porch: Deck, Patio
Exterior Features: Private Entrance, Private Yard
Road Surface Type: Asphalt
Pool Private: No
County: Gwinnett - GA
Acres: 0.40
Pool Desc: None
Fees / Restrictions
Financial
Original Price: $445,000
Owner Financing: No
Garage / Parking
Parking Features: Garage, Garage Faces Front, Kitchen Level
Green / Env Info
Green Energy Generation: None
Handicap
Accessibility Features: None
Interior Features
Security Ftr: None
Fireplace Features: Factory Built, Family Room
Levels: Two
Appliances: Dishwasher, Electric Cooktop, Electric Oven, Microwave, Refrigerator
Laundry Features: In Hall, Laundry Closet, Upper Level
Interior Features: Entrance Foyer 2 Story, High Ceilings 9 ft Main, Tray Ceiling(s), Walk-In Closet(s)
Flooring: Carpet, Ceramic Tile
Spa Features: None
Lot Info
Lot Size Source: Public Records
Lot Features: Back Yard, Front Yard, Landscaped, Level, Private
Lot Size: x 120
Misc
Property Attached: No
Home Warranty: No
Open House
Other
Other Structures: None
Property Info
Construction Materials: Brick
Year Built: 1,999
Property Condition: Resale
Roof: Composition
Property Type: Residential Detached
Style: Traditional
Rental Info
Land Lease: No
Room Info
Kitchen Features: Cabinets Stain, Pantry, Solid Surface Counters
Room Master Bathroom Features: Double Vanity,Separate His/Hers,Separate Tub/Showe
Room Dining Room Features: Seats 12+,Separate Dining Room
Special Features
Green Features: None
Special Listing Conditions: None
Special Circumstances: Corporate Owner
Sqft Info
Building Area Total: 3392
Building Area Source: Public Records
Tax Info
Tax Amount Annual: 6249
Tax Year: 2,023
Tax Parcel Letter: R5104-317
Unit Info
Utilities / Hvac
Cool System: Ceiling Fan(s), Central Air
Electric: 220 Volts
Heating: Forced Air, Natural Gas
Utilities: Electricity Available, Natural Gas Available, Sewer Available, Underground Utilities, Water Available
Sewer: Public Sewer
Waterfront / Water
Water Body Name: None
Water Source: Public
Waterfront Features: Lake Front
Directions
Head northwest on GA-20 W toward Church St. Turn left onto Grayson Pkwy. Turn right onto Lakeview Rd. Turn right onto Pinehurst View Dr. House will be on your right.Listing Provided courtesy of Exp Realty, Llc.
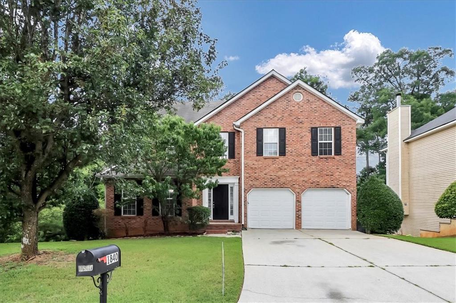
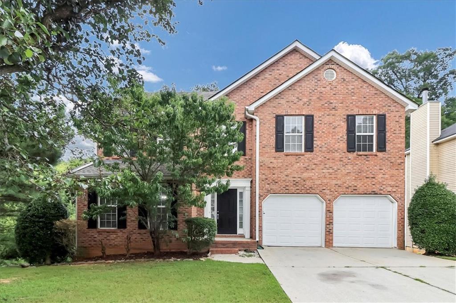


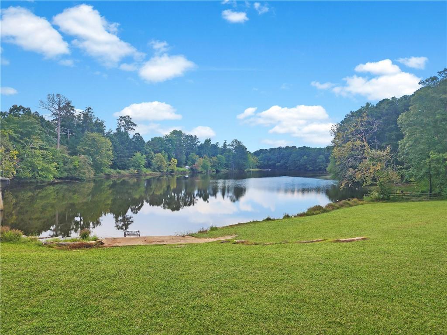
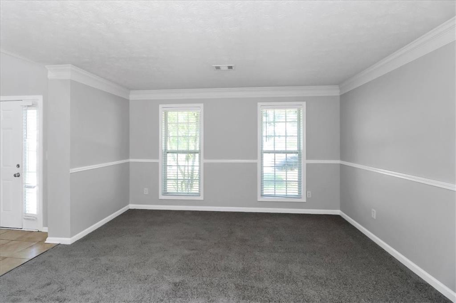

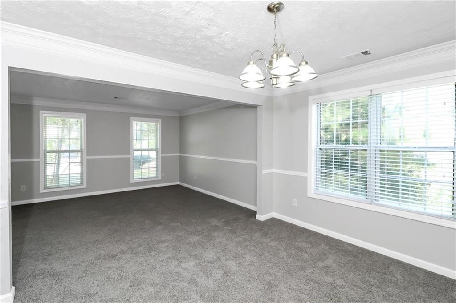
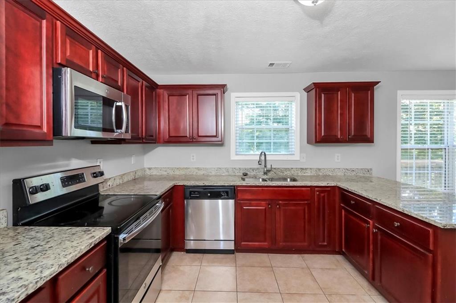
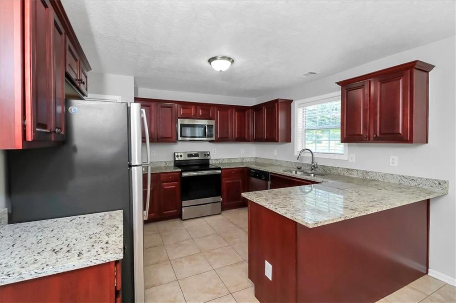
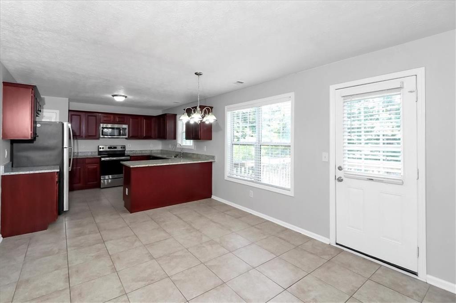
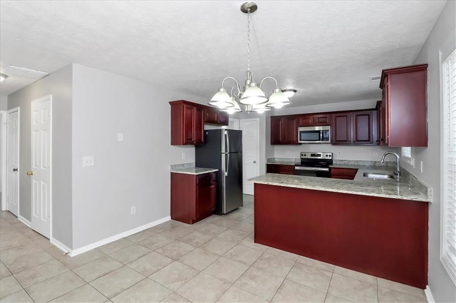
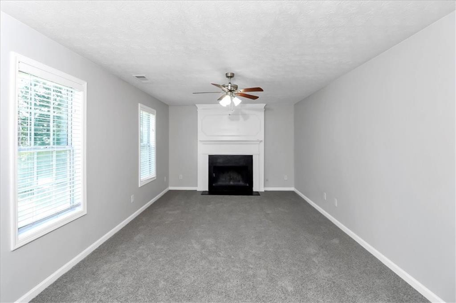
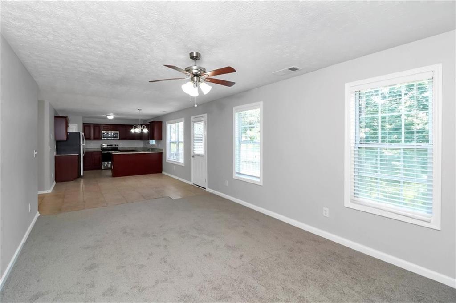
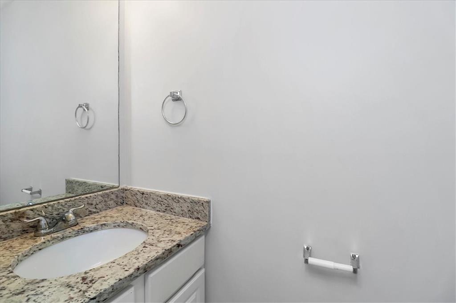
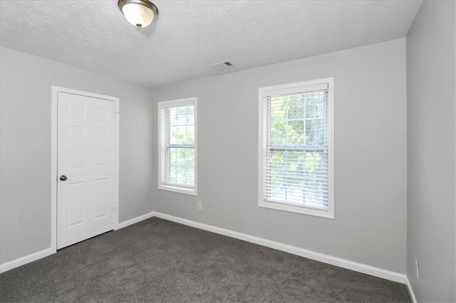
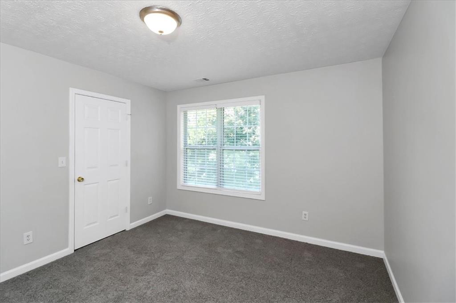
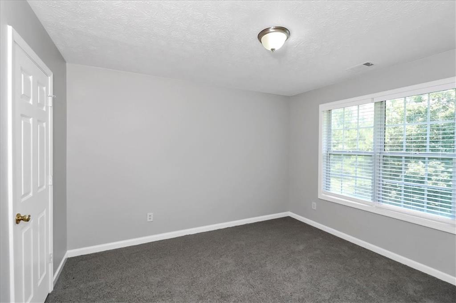
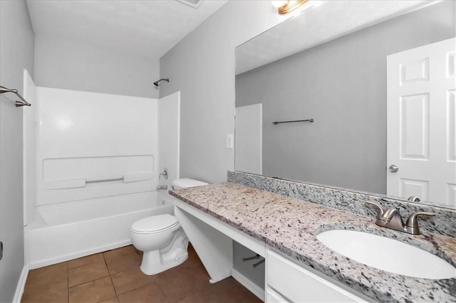
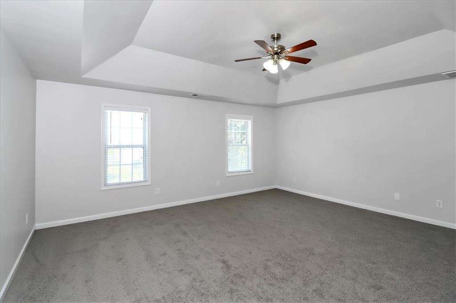
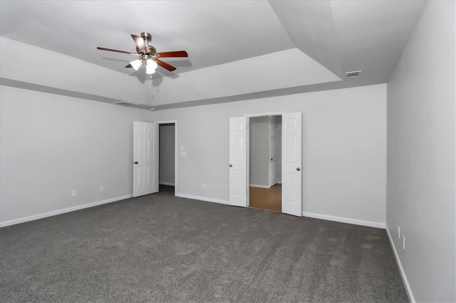
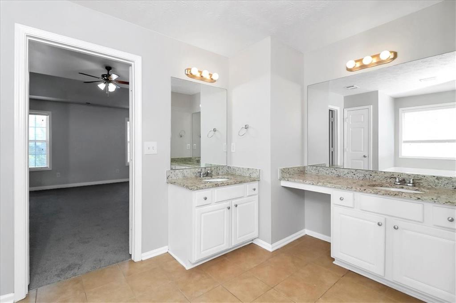

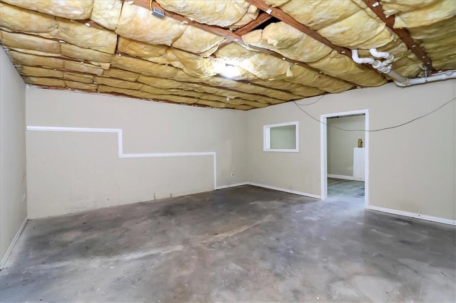
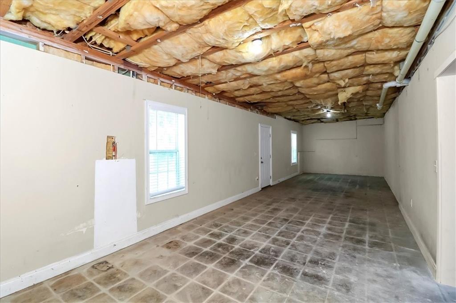
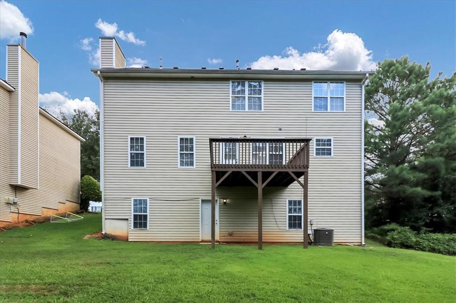
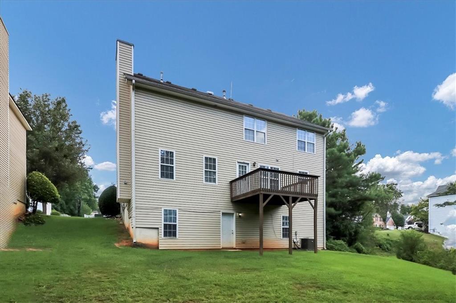
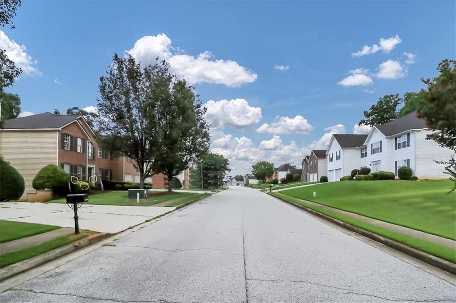
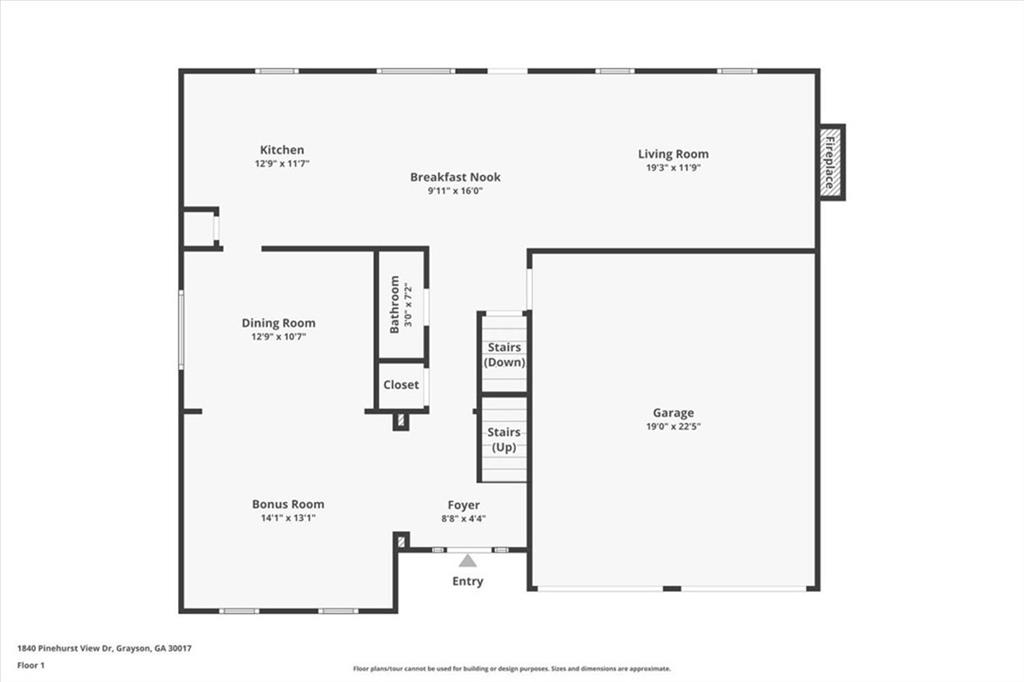
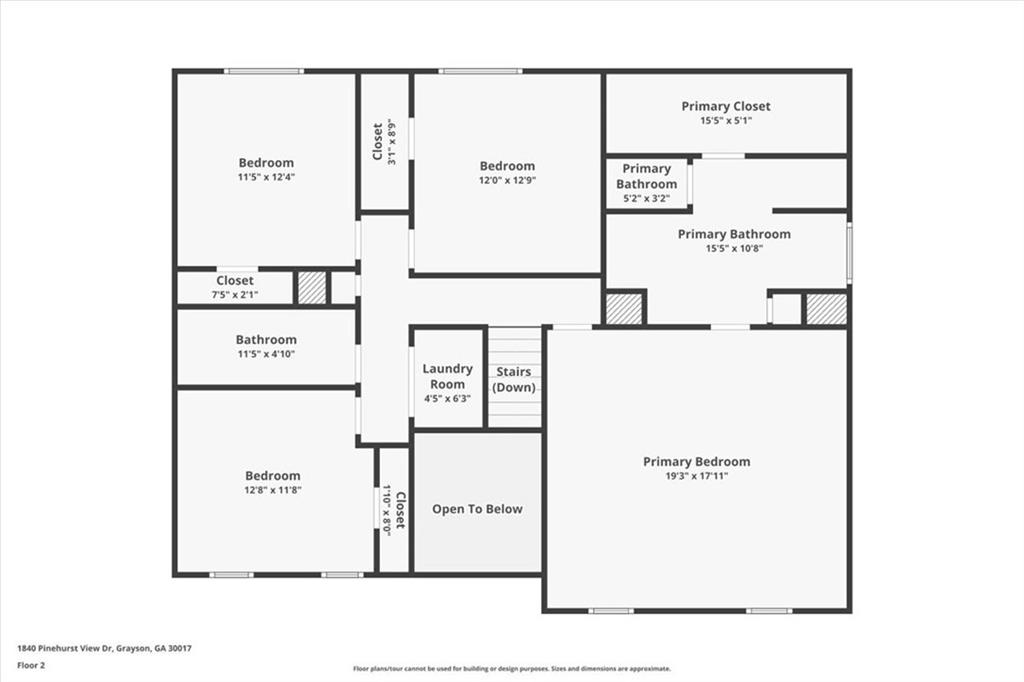
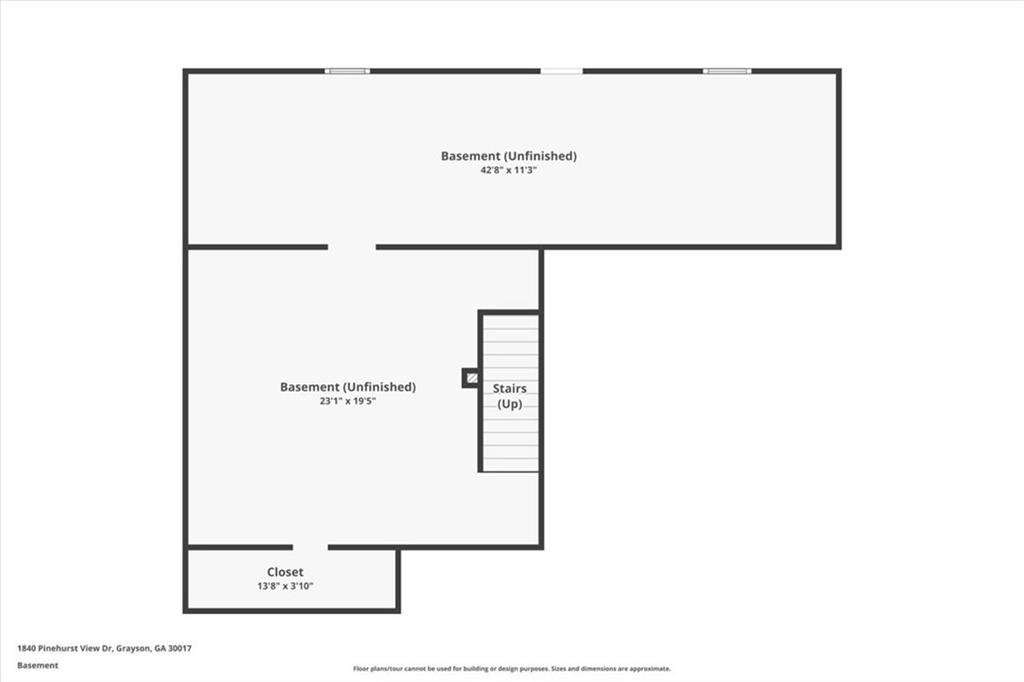
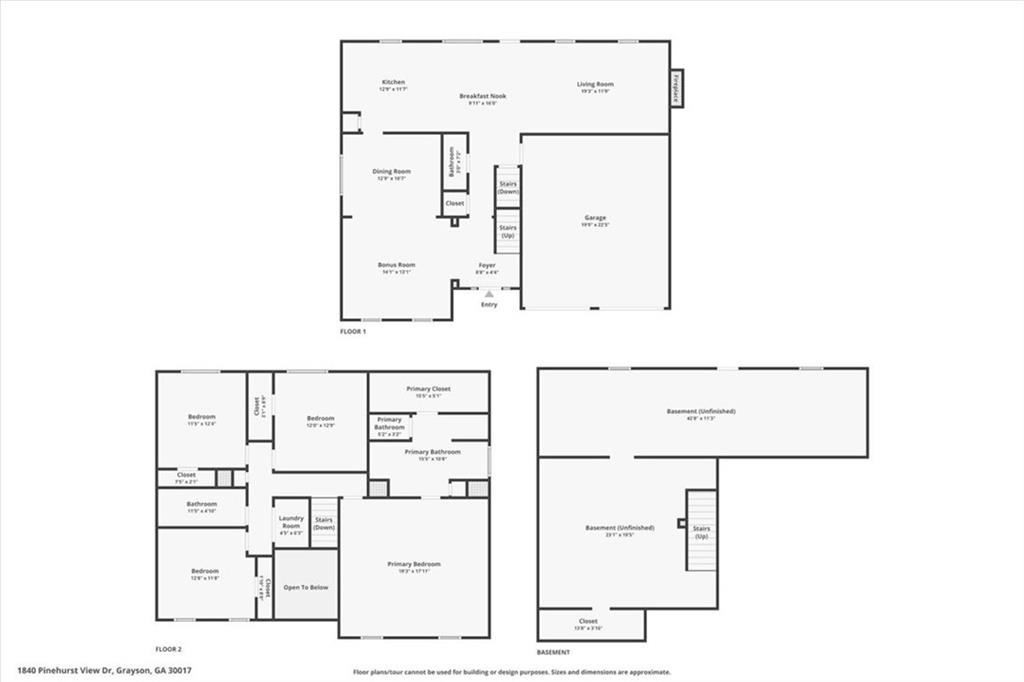
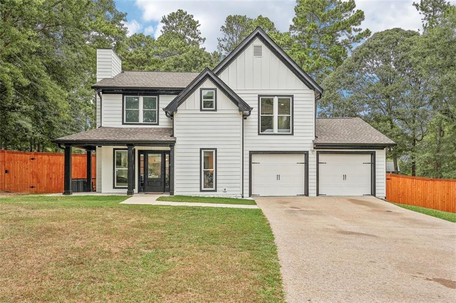
 MLS# 403598987
MLS# 403598987 