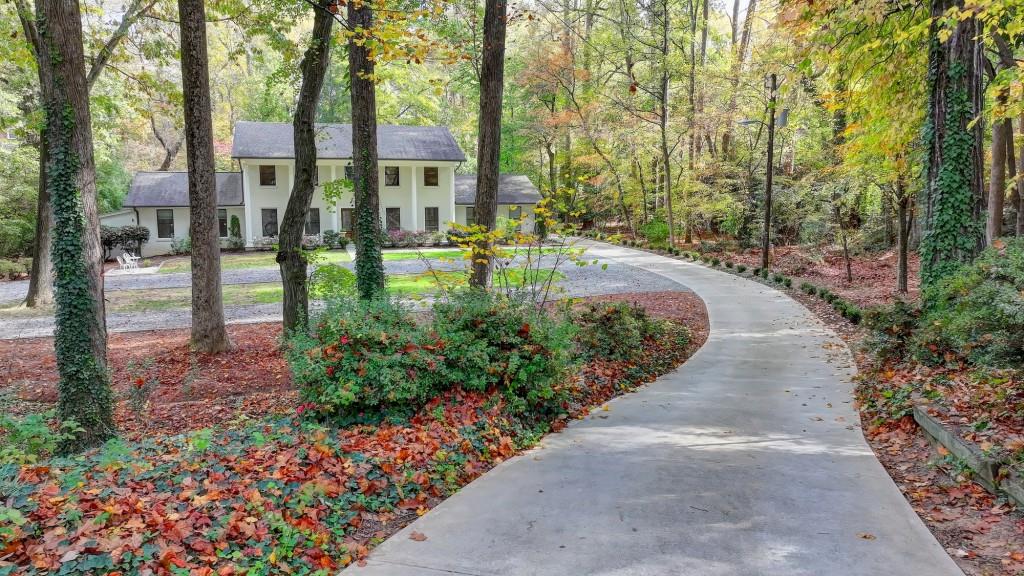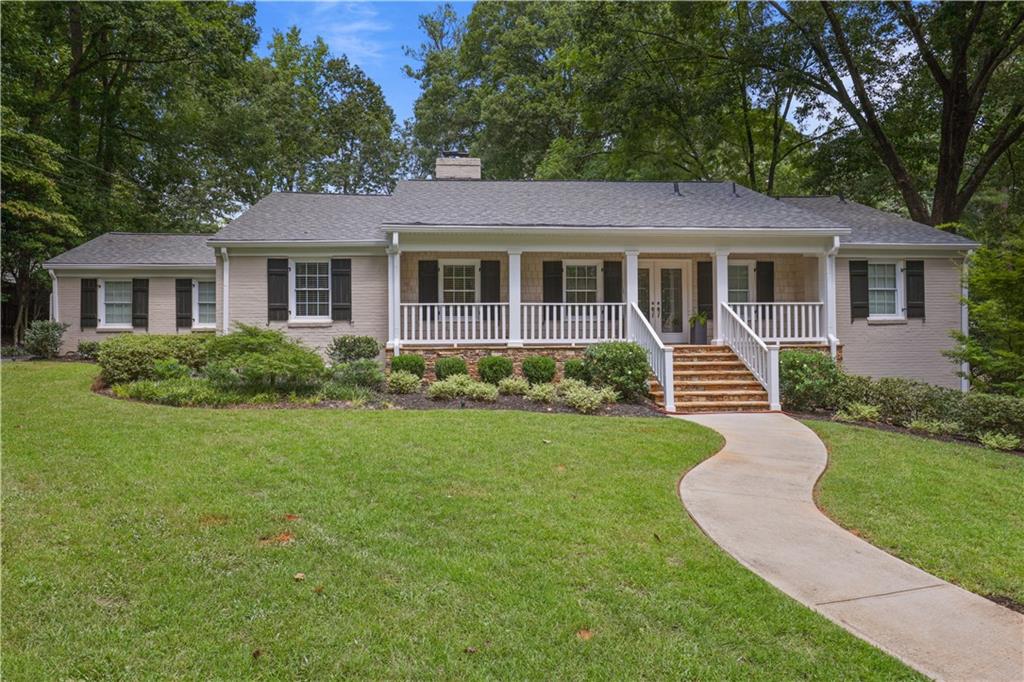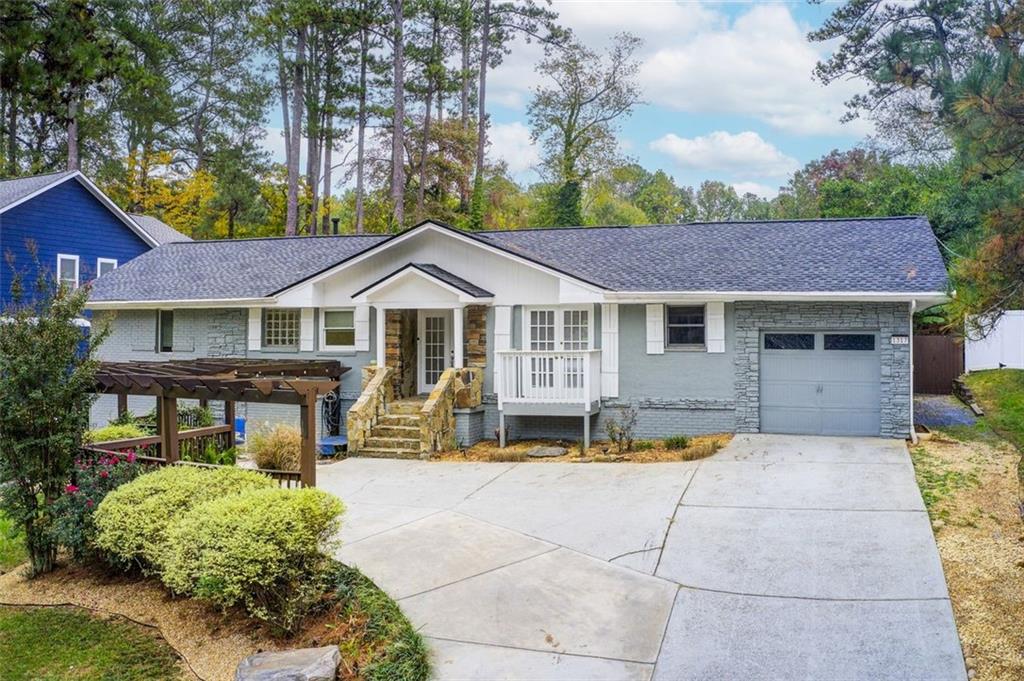Viewing Listing MLS# 392006786
Atlanta, GA 30312
- 3Beds
- 3Full Baths
- 1Half Baths
- N/A SqFt
- 2016Year Built
- 0.04Acres
- MLS# 392006786
- Residential
- Single Family Residence
- Active
- Approx Time on Market3 months, 27 days
- AreaN/A
- CountyFulton - GA
- Subdivision Old Fourth Ward
Overview
Newer construction modern in Old 4th Ward/Inman Park with roof deck & skyline views for under a million dollars! Set on a level lot in the heart of the neighborhood, it's an easy walk to the Eastside Beltline Trail, Ponce City Market, Inman Park Village, Krog Market and tunnel, and Freedom Park. This custom three-level home was designed to fit the lot and has a striking and timeless design. Built to last with brick and concrete, the home has large spaces, a light and bright open floor plan, custom finishes, hardwood floors, high ceilings, and walls of windows. Cast concrete steps lead you into the beautiful open main level with a huge kitchen with stone counters, island/breakfast bar, flat front cabinets, and Bosch appliance package. Big great room has double French doors that open out to a large patio with arbor and a level, fenced and very private backyard. The bright dining area has walls of windows and a hall leads to the half bath. Beautiful owner's suite with walk-in closet and tasteful finishes. An additional secondary bedroom suite on the 2nd level. Third level has another bedroom suite or it can be used as a sky lounge/den. Perfect for entertaining guests, the conditioned living space walks out to a huge rooftop terrace that has beautiful city skyline and treetop views! Custom automatic shades, steam shower, Bosch appliance package. Level driveway and side yard offers parking for multiple cars and has an electric car charging station. Style + Quality + Convenience = 575 Highland Avenue.
Association Fees / Info
Hoa: No
Community Features: Dog Park, Near Beltline, Near Public Transport, Near Schools, Near Shopping, Near Trails/Greenway, Park, Playground, Public Transportation, Restaurant, Sidewalks, Street Lights
Hoa Fees Frequency: Annually
Bathroom Info
Halfbaths: 1
Total Baths: 4.00
Fullbaths: 3
Room Bedroom Features: Oversized Master, Other
Bedroom Info
Beds: 3
Building Info
Habitable Residence: No
Business Info
Equipment: None
Exterior Features
Fence: Wrought Iron
Patio and Porch: Deck, Patio, Rooftop
Exterior Features: Balcony, Garden, Private Yard
Road Surface Type: Asphalt
Pool Private: No
County: Fulton - GA
Acres: 0.04
Pool Desc: None
Fees / Restrictions
Financial
Original Price: $999,900
Owner Financing: No
Garage / Parking
Parking Features: Driveway, Kitchen Level, Level Driveway, Electric Vehicle Charging Station(s)
Green / Env Info
Green Energy Generation: None
Handicap
Accessibility Features: None
Interior Features
Security Ftr: Security Lights, Smoke Detector(s)
Fireplace Features: None
Levels: Three Or More
Appliances: Dishwasher, Disposal, Dryer, Gas Cooktop, Gas Range, Microwave, Refrigerator, Washer
Laundry Features: Laundry Room
Interior Features: Double Vanity, Entrance Foyer, High Ceilings 9 ft Main, High Ceilings 9 ft Upper, High Speed Internet, Recessed Lighting, Walk-In Closet(s)
Flooring: Hardwood
Spa Features: None
Lot Info
Lot Size Source: Public Records
Lot Features: Back Yard, Corner Lot, Landscaped, Level, Private
Lot Size: x
Misc
Property Attached: No
Home Warranty: Yes
Open House
Other
Other Structures: None
Property Info
Construction Materials: Brick, Cement Siding
Year Built: 2,016
Property Condition: Resale
Roof: Other
Property Type: Residential Detached
Style: Contemporary, Modern
Rental Info
Land Lease: No
Room Info
Kitchen Features: Cabinets White, Eat-in Kitchen, Kitchen Island, Pantry, Stone Counters, View to Family Room
Room Master Bathroom Features: Double Vanity,Other
Room Dining Room Features: Open Concept,Seats 12+
Special Features
Green Features: None
Special Listing Conditions: None
Special Circumstances: None
Sqft Info
Building Area Total: 2000
Building Area Source: Builder
Tax Info
Tax Amount Annual: 11646
Tax Year: 2,023
Tax Parcel Letter: 14-0046-0006-156-1
Unit Info
Utilities / Hvac
Cool System: Ceiling Fan(s), Central Air, Electric, Zoned
Electric: 220 Volts
Heating: Central, Forced Air
Utilities: Cable Available, Electricity Available, Natural Gas Available, Sewer Available, Underground Utilities, Water Available
Sewer: Public Sewer
Waterfront / Water
Water Body Name: None
Water Source: Public
Waterfront Features: None
Directions
See GPS.Listing Provided courtesy of Re/max Metro Atlanta Cityside
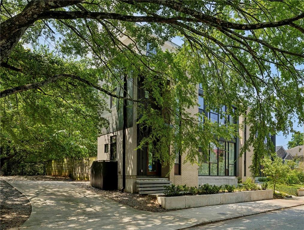
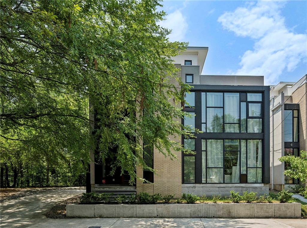
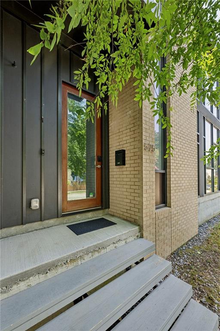
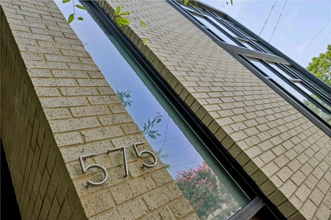
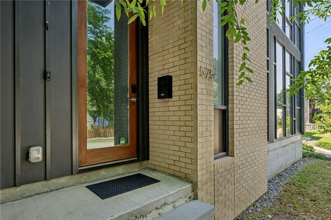
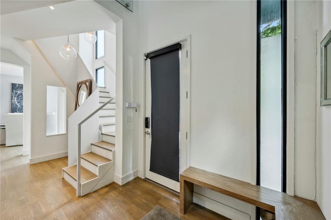
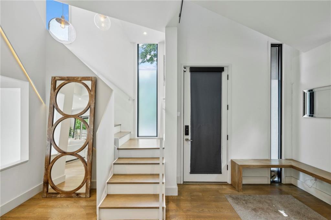
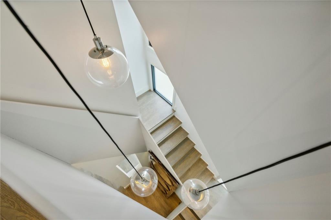
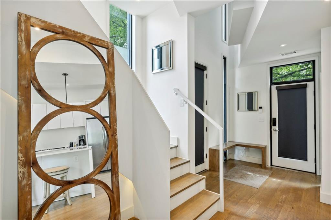
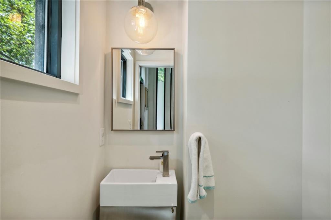
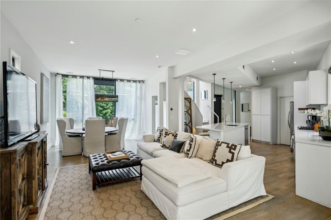
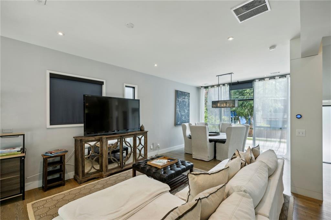
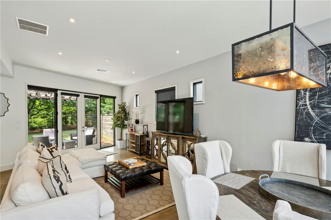
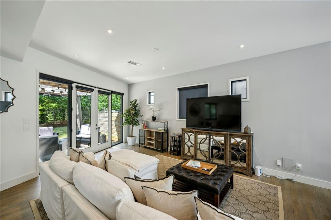
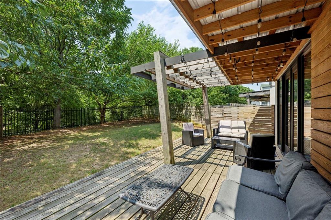
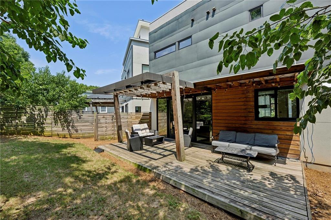
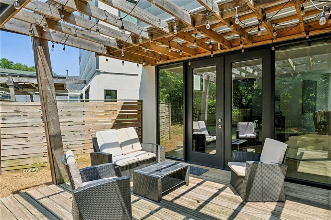
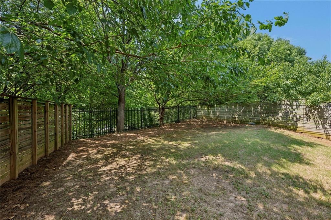
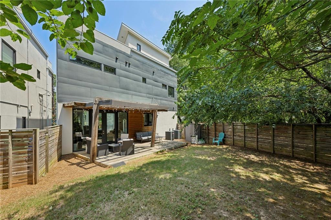
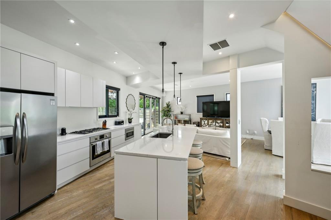
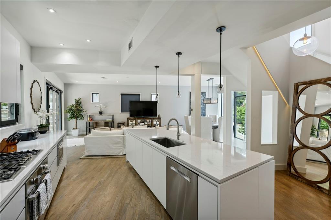
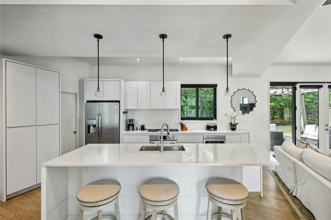
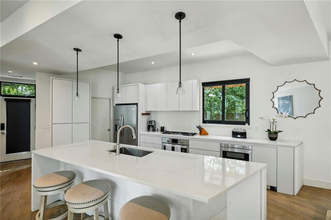
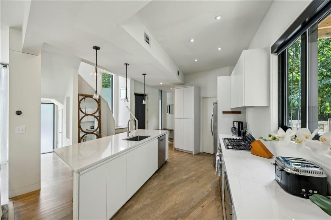
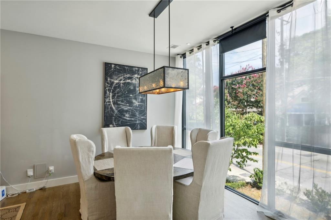
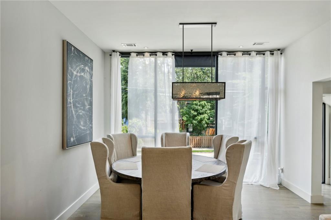
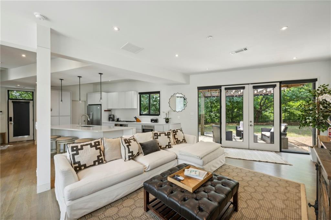
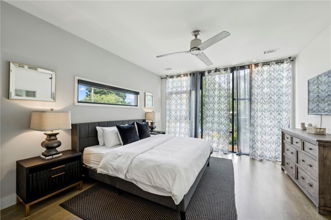
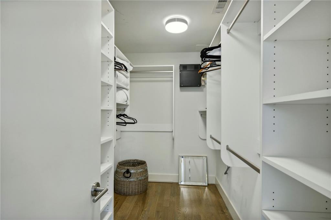
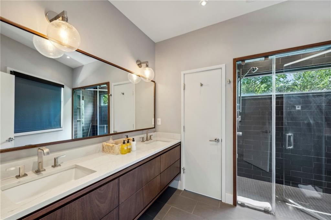
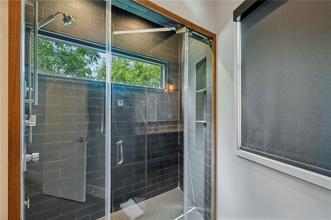
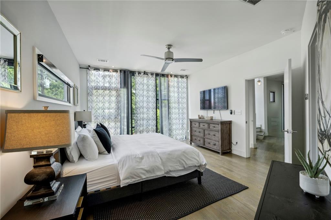
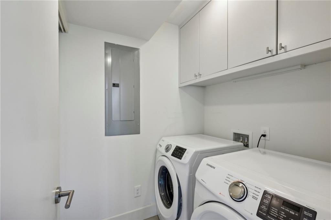
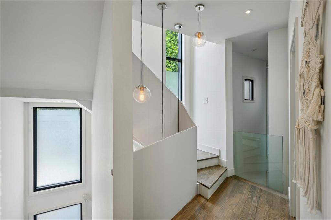
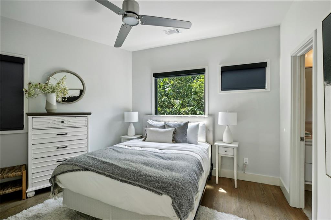
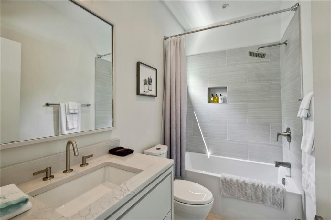
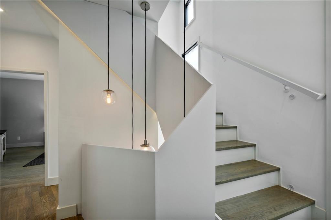
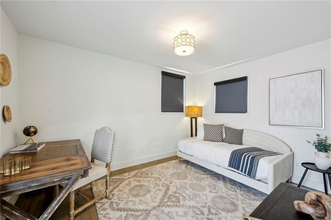
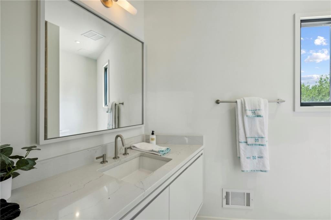
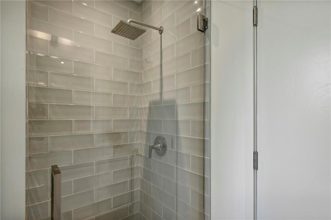
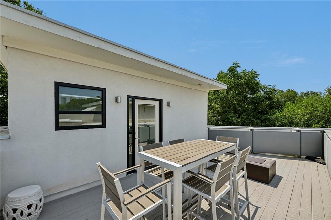
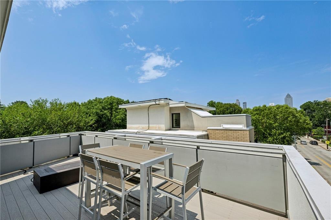
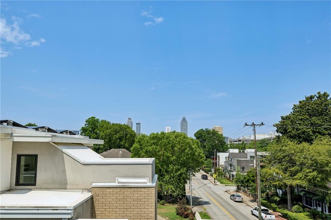
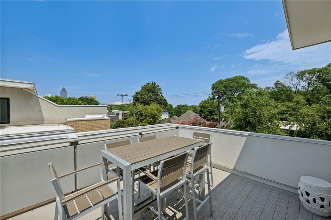
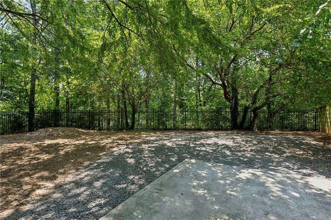
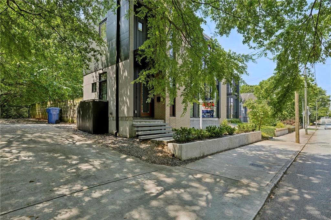
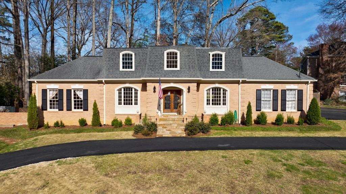
 MLS# 7353002
MLS# 7353002 