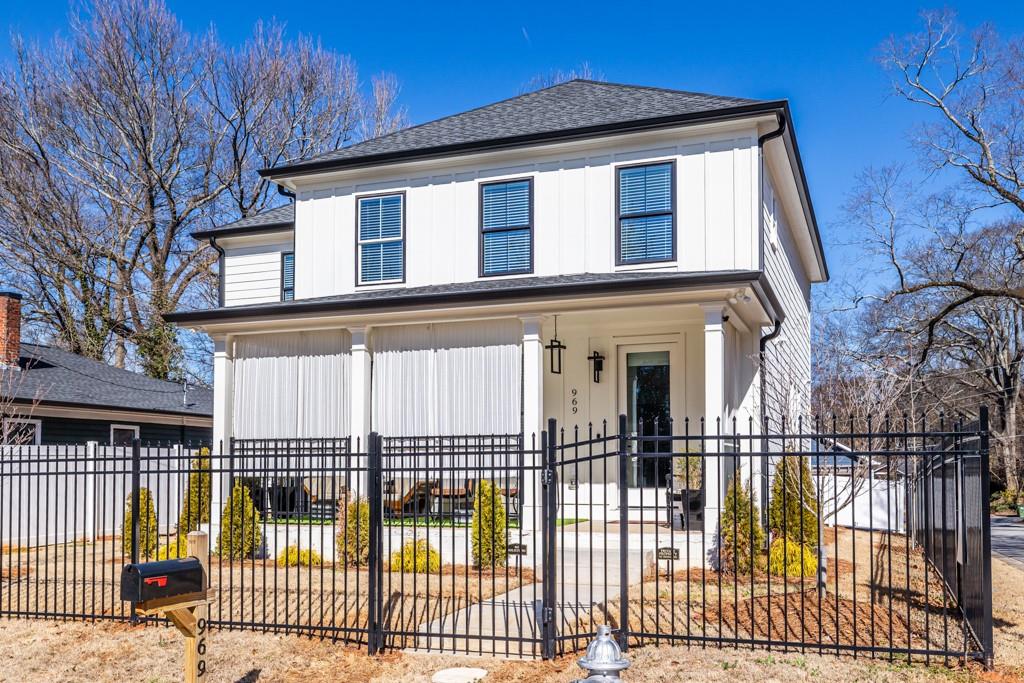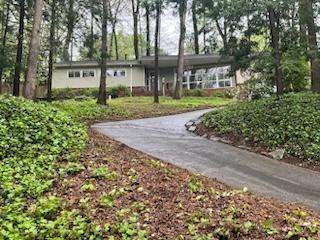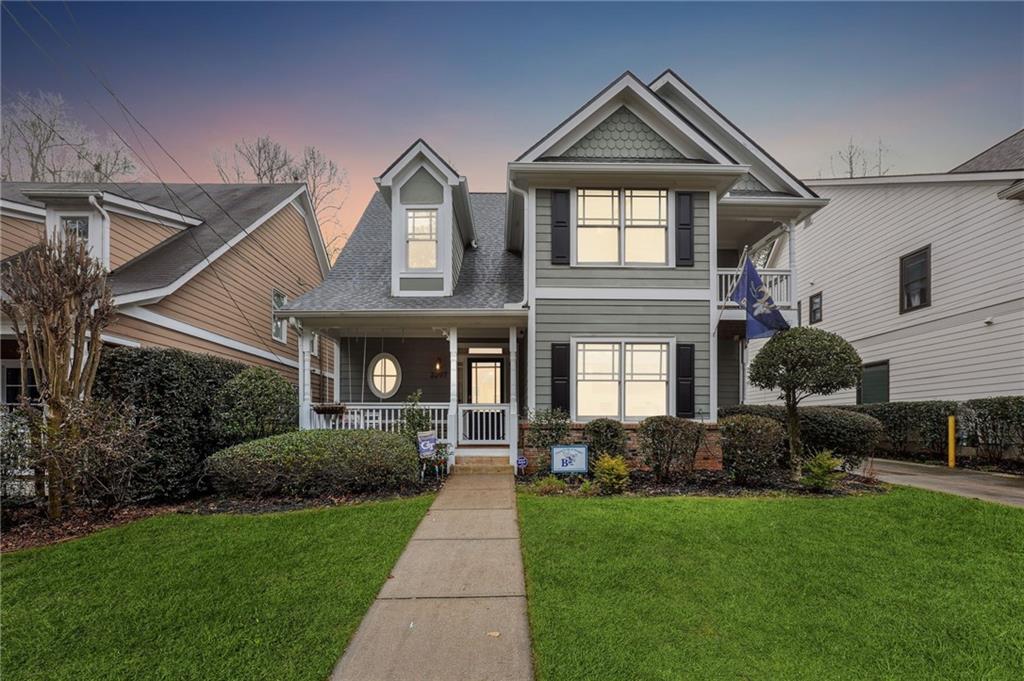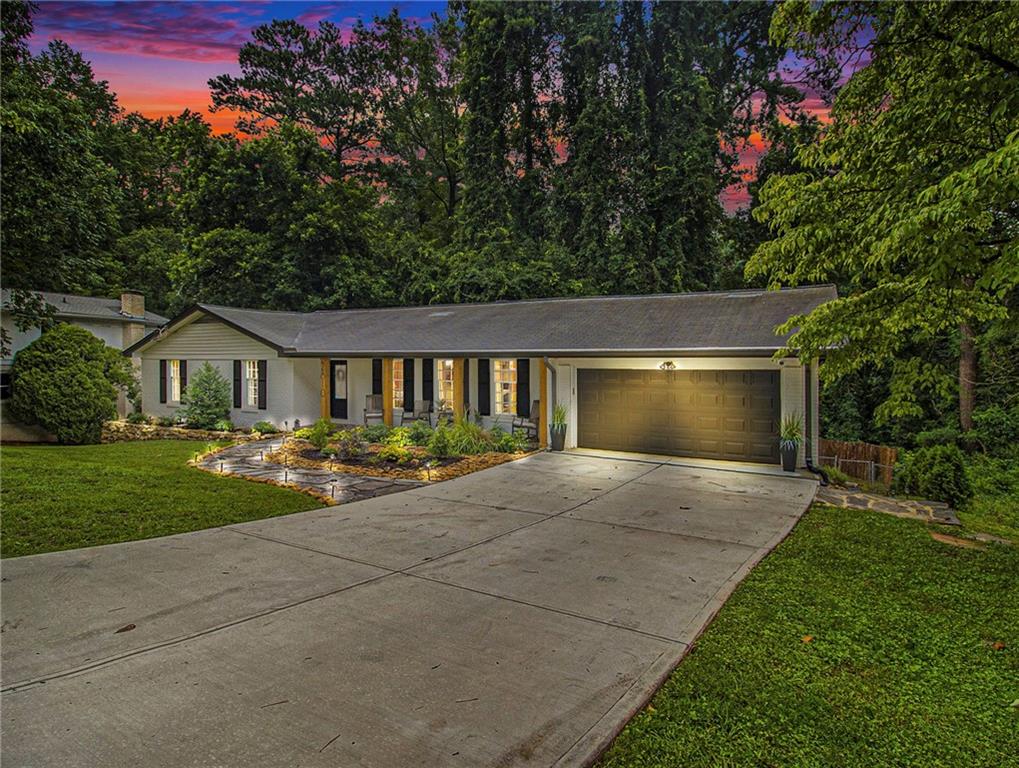Viewing Listing MLS# 391922573
Atlanta, GA 30329
- 3Beds
- 2Full Baths
- N/AHalf Baths
- N/A SqFt
- 1955Year Built
- 0.30Acres
- MLS# 391922573
- Residential
- Single Family Residence
- Active
- Approx Time on Market4 months, 3 days
- AreaN/A
- CountyDekalb - GA
- Subdivision Sagamore Hills
Overview
Welcome to this beautifully renovated 3-bedroom, 2-bathroom home on full basement nestled in the desirable Sagamore Hills neighborhood. This charming residence combines modern updates with classic appeal, offering a perfect blend of comfort and style. Step inside to discover a spacious kitchen, thoughtfully designed with ample counter space and modern appliances. The kitchen seamlessly flows into the large living room, creating an inviting space for relaxation. The living room features expansive windows that offer picturesque views of the wooded backyard, providing a serene and private retreat. The home's layout includes bedrooms and two fully updated bathrooms, ensuring comfort and convenience for all. Located just minutes from CHOA, Emory University, the CDC, and the vibrant Toco Hill shopping, this home is perfectly positioned for both work and play. Enjoy the convenience of nearby amenities, including top-rated schools, parks, and a variety of dining and shopping options. Don't miss the opportunity to own this exquisite home in the sought-after Sagamore Hills community. Schedule your showing today and experience the perfect blend of modern living and natural beauty!
Association Fees / Info
Hoa: No
Community Features: Park, Pool, Near Trails/Greenway, Near Schools, Near Shopping
Hoa Fees Frequency: Monthly
Bathroom Info
Main Bathroom Level: 2
Total Baths: 2.00
Fullbaths: 2
Room Bedroom Features: Master on Main, Other
Bedroom Info
Beds: 3
Building Info
Habitable Residence: No
Business Info
Equipment: None
Exterior Features
Fence: None
Patio and Porch: Deck
Exterior Features: Private Yard
Road Surface Type: Asphalt, Paved
Pool Private: No
County: Dekalb - GA
Acres: 0.30
Pool Desc: None
Fees / Restrictions
Financial
Original Price: $685,500
Owner Financing: No
Garage / Parking
Parking Features: Attached, Carport, Driveway
Green / Env Info
Green Energy Generation: None
Handicap
Accessibility Features: None
Interior Features
Security Ftr: None
Fireplace Features: None
Levels: One
Appliances: Dishwasher, Gas Water Heater, Gas Range, Disposal, Microwave
Laundry Features: Laundry Room, Main Level
Interior Features: Disappearing Attic Stairs, Bookcases
Flooring: Ceramic Tile, Hardwood
Spa Features: None
Lot Info
Lot Size Source: Public Records
Lot Features: Private, Landscaped
Misc
Property Attached: No
Home Warranty: No
Open House
Other
Other Structures: None
Property Info
Construction Materials: Brick 4 Sides
Year Built: 1,955
Property Condition: Resale
Roof: Composition
Property Type: Residential Detached
Style: Ranch
Rental Info
Land Lease: No
Room Info
Kitchen Features: Breakfast Bar, Cabinets White, Stone Counters, View to Family Room
Room Master Bathroom Features: Shower Only
Room Dining Room Features: Separate Dining Room
Special Features
Green Features: None
Special Listing Conditions: None
Special Circumstances: None
Sqft Info
Building Area Total: 1599
Building Area Source: Owner
Tax Info
Tax Amount Annual: 7226
Tax Year: 2,023
Tax Parcel Letter: 18-159-01-024
Unit Info
Utilities / Hvac
Cool System: Central Air
Electric: 110 Volts
Heating: Central, Forced Air
Utilities: Electricity Available, Natural Gas Available, Sewer Available, Phone Available, Cable Available, Water Available
Sewer: Public Sewer
Waterfront / Water
Water Body Name: None
Water Source: Public
Waterfront Features: None
Directions
GPS FriendlyListing Provided courtesy of Bolst, Inc.
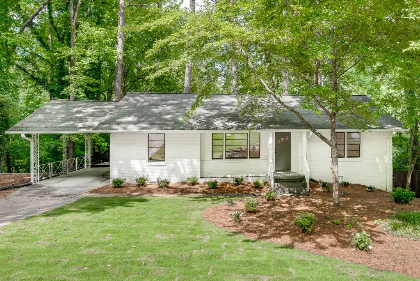
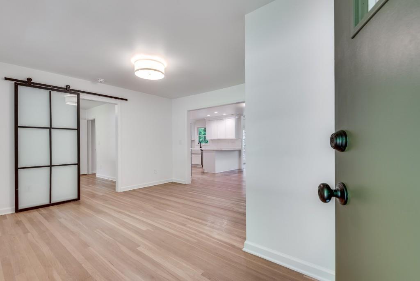
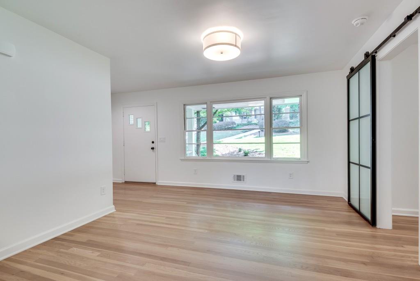
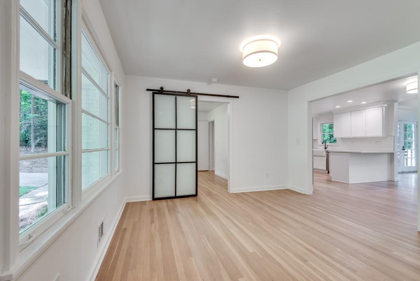
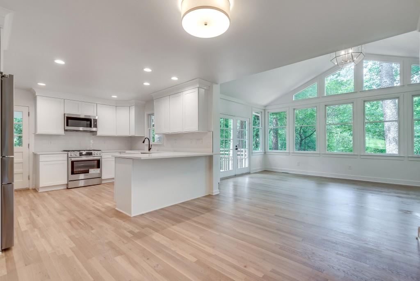
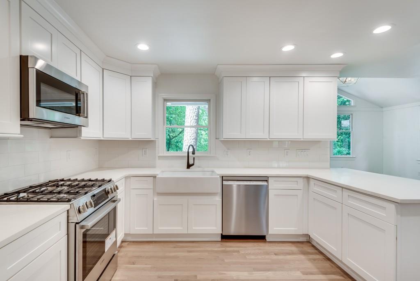
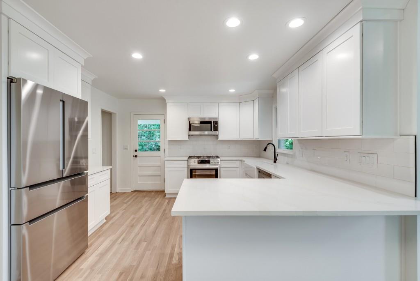
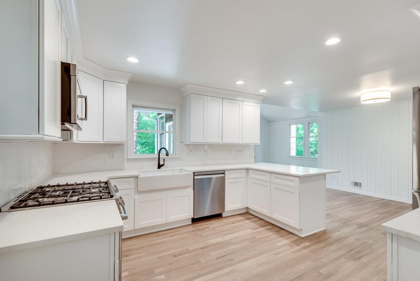
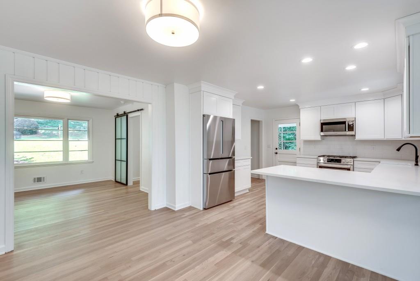
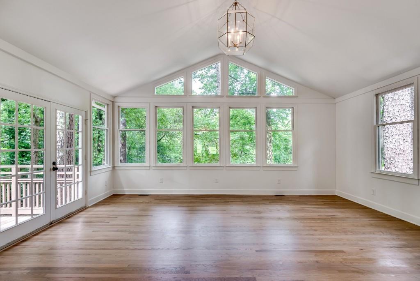
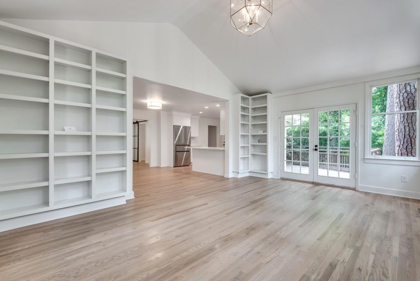
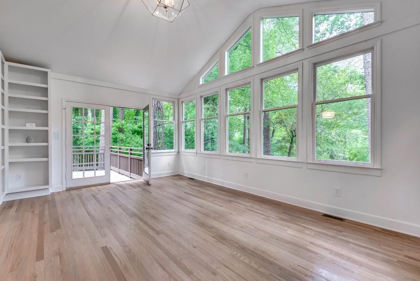
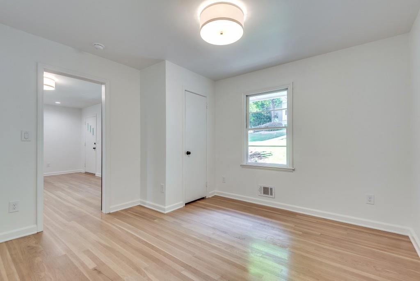
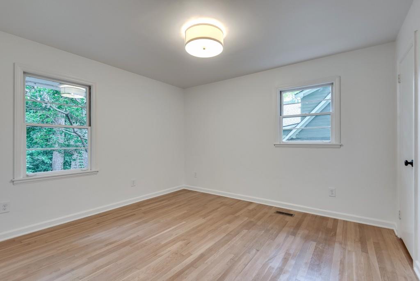
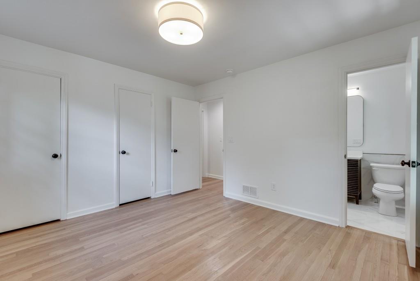

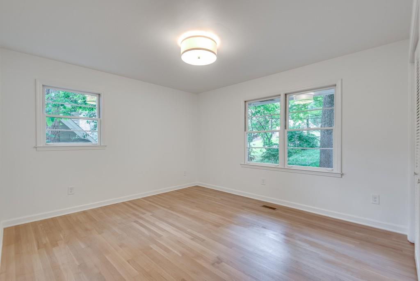
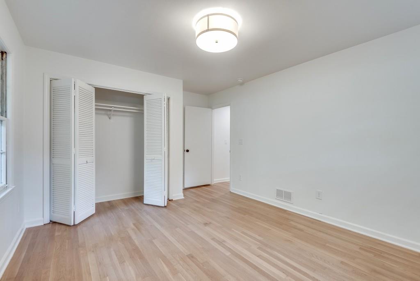
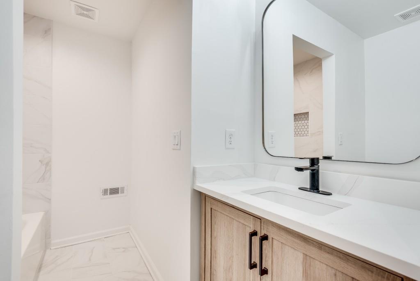
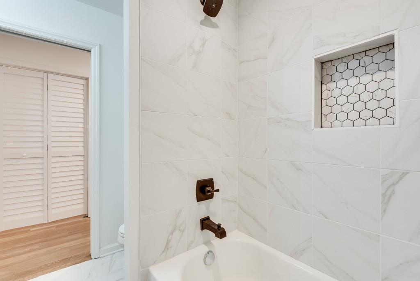
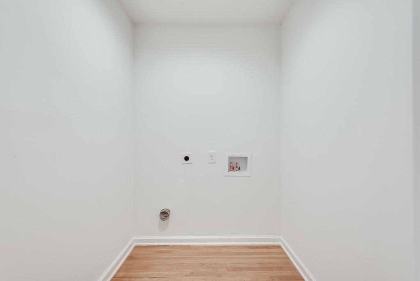
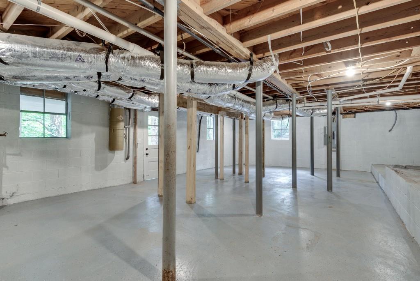
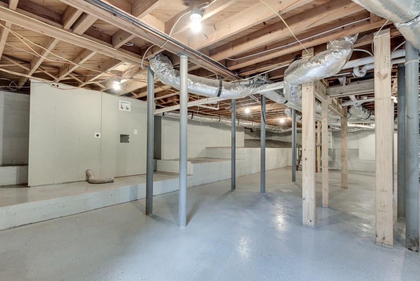
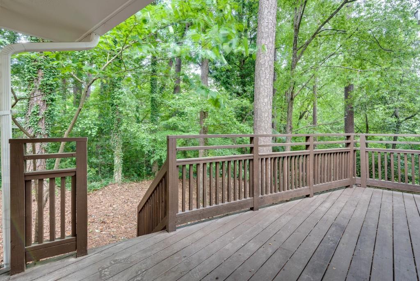
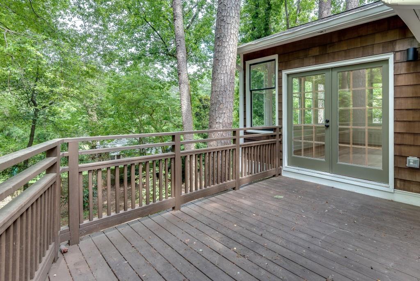
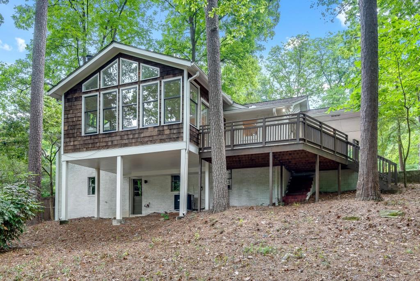
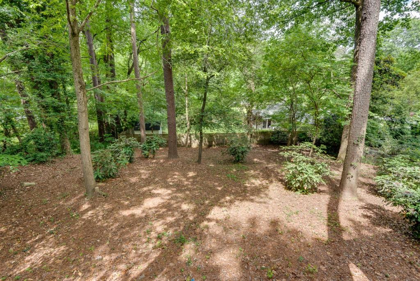
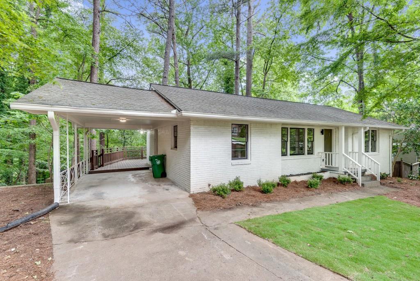
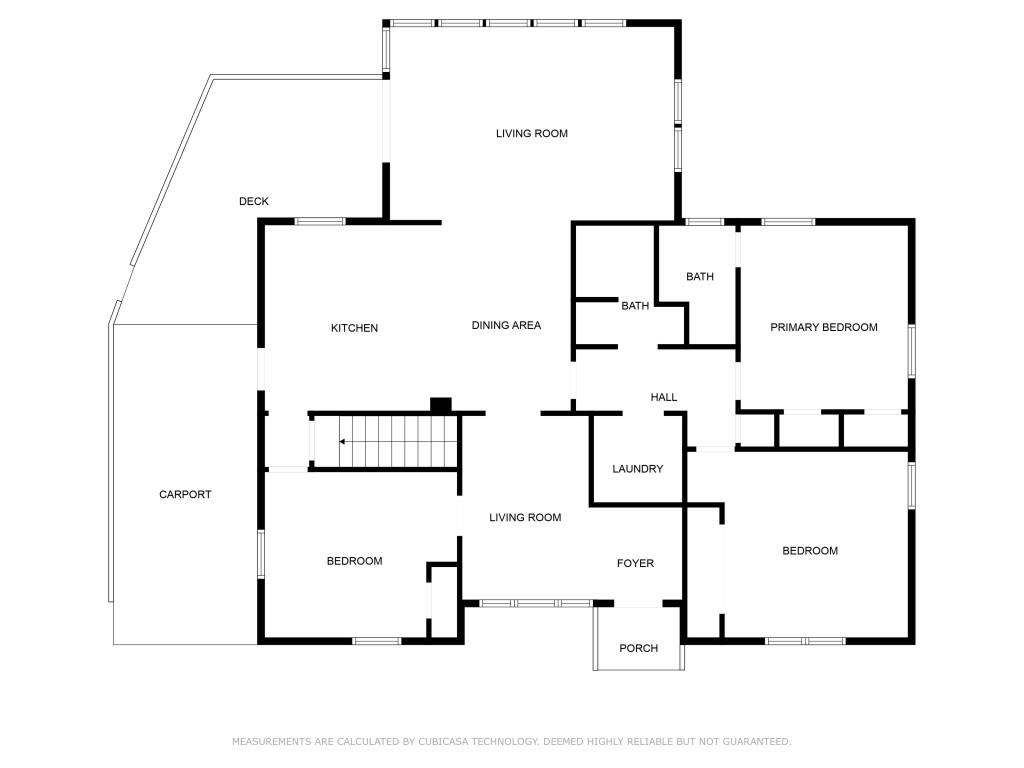
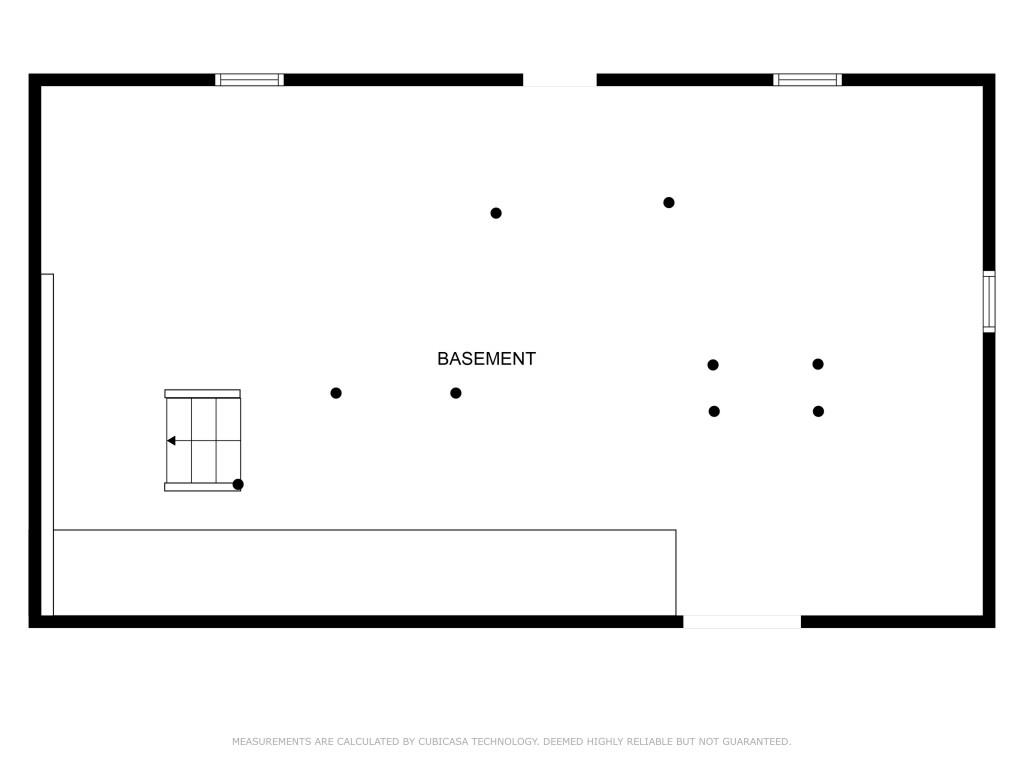
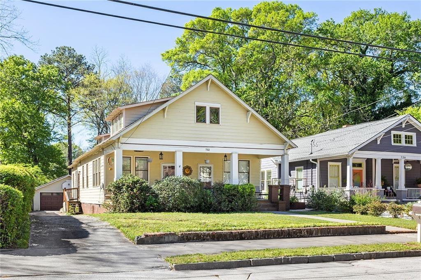
 MLS# 7366300
MLS# 7366300 