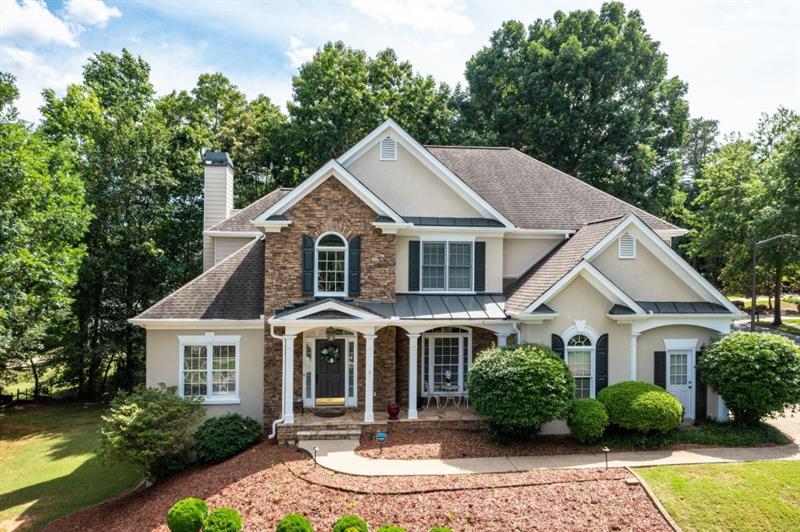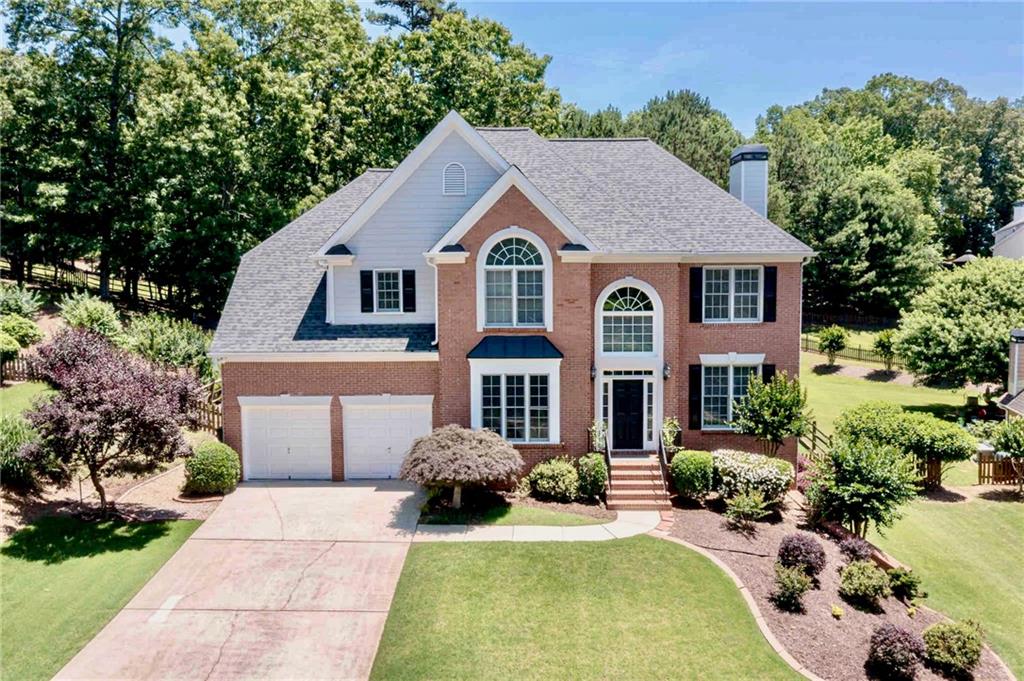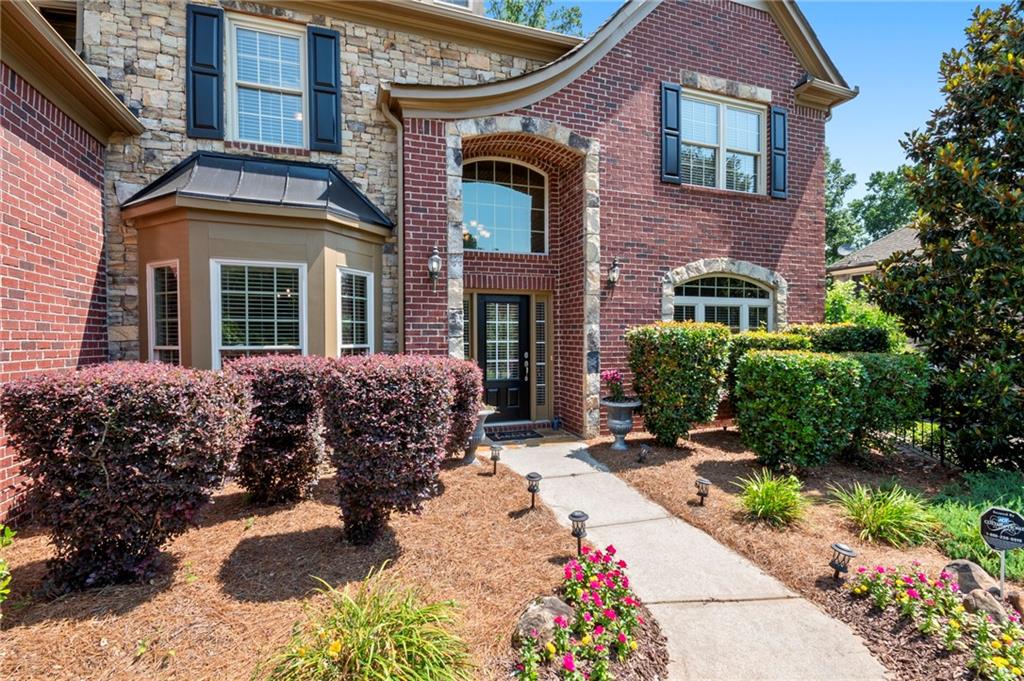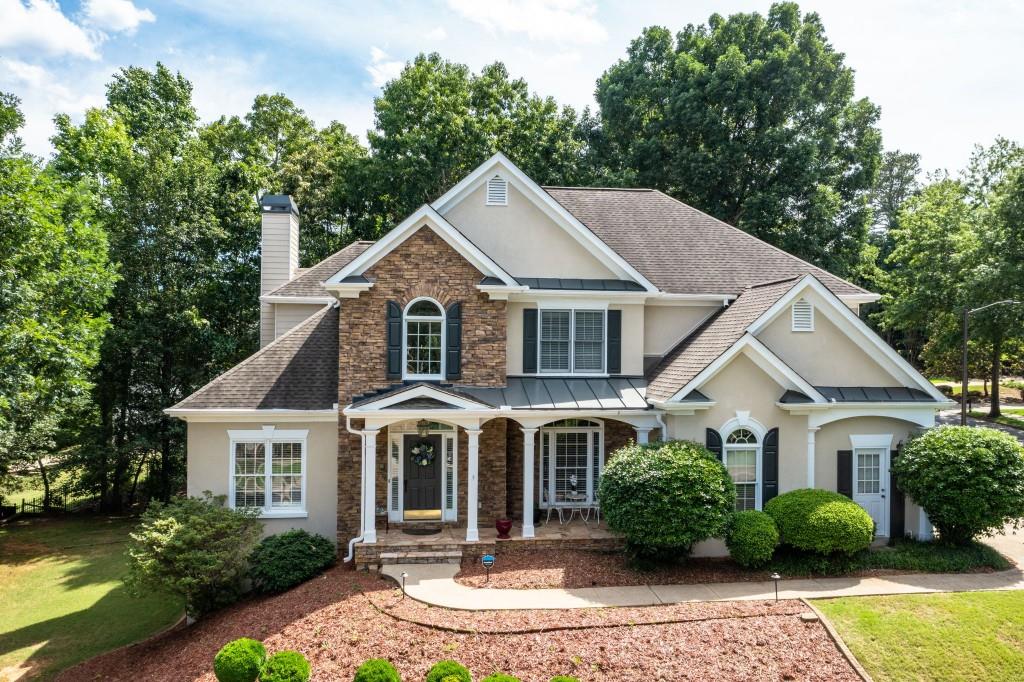Viewing Listing MLS# 391881629
Kennesaw, GA 30144
- 6Beds
- 3Full Baths
- 1Half Baths
- N/A SqFt
- 1998Year Built
- 0.34Acres
- MLS# 391881629
- Residential
- Single Family Residence
- Active
- Approx Time on Market2 months, 13 days
- AreaN/A
- CountyCobb - GA
- Subdivision Legacy Park
Overview
Don't miss your opportunity to own this MOVE-IN READY John Wieland residence, a thoughtfully updated gem nestled within Legacy Park, Kennesaws prestigious 117-acre townpark community. With 4561 square feet of well-appointed living space, this stunning abode features six inviting bedrooms and three and a half bathrooms. This expansive home has undergone extensive updates to the primary and upstairs bathrooms. The basement bathroom has been updated with fresh paint, vanity, lighting and, flooring. The laundry room has all-new flooring. The entire house has been repainted with new carpet and padding installed. The exterior of the home was recently repainted and, the windows were replaced within the past year. As an added bonus, the kitchen appliances and laundry room appliances remain.The home features a double screened-in porch overlooking a private backyard with additional space beyond the fence. If you are seeking an area for personal projects or storage, the basement offers extensive space to accommodate your needs. It includes a spacious bedroom ideal for teens or in-laws, a flexible space that can be tailored to your desires, a home theater room for entertainment, and a newly renovated bathroom.Recreational activities abound in this vibrant community. Step out your front door and into a world of amenities within the community town park. From cycling and walking trails to a clubhouse and amphitheater hosting community events, life here is brimming with opportunities for leisure and engagement. If you enjoy staying active, the sports leagues and fitness center will keep you on your toes, while social clubs offer a splendid chance to meet with like-minded neighbors.This home is not just a place to live; it's a place to thrive, to entertain, and to create lasting memories.
Association Fees / Info
Hoa: Yes
Hoa Fees Frequency: Annually
Hoa Fees: 785
Community Features: Clubhouse, Homeowners Assoc, Near Schools, Near Shopping, Near Trails/Greenway, Park, Playground, Pool, Sidewalks, Street Lights, Tennis Court(s)
Association Fee Includes: Maintenance Grounds, Reserve Fund, Swim, Tennis
Bathroom Info
Main Bathroom Level: 1
Halfbaths: 1
Total Baths: 4.00
Fullbaths: 3
Room Bedroom Features: Oversized Master, Sitting Room
Bedroom Info
Beds: 6
Building Info
Habitable Residence: No
Business Info
Equipment: None
Exterior Features
Fence: Back Yard, Wood
Patio and Porch: Covered, Deck, Enclosed, Front Porch, Rear Porch, Screened
Exterior Features: Private Yard, Rain Gutters, Rear Stairs
Road Surface Type: Concrete
Pool Private: No
County: Cobb - GA
Acres: 0.34
Pool Desc: None
Fees / Restrictions
Financial
Original Price: $699,900
Owner Financing: No
Garage / Parking
Parking Features: Attached, Driveway, Garage, Garage Door Opener, Garage Faces Front, Kitchen Level, Level Driveway
Green / Env Info
Green Energy Generation: None
Handicap
Accessibility Features: None
Interior Features
Security Ftr: Smoke Detector(s)
Fireplace Features: Gas Starter, Living Room, Raised Hearth, Stone
Levels: Two
Appliances: Dishwasher, Disposal, Double Oven, Dryer, ENERGY STAR Qualified Appliances, Gas Cooktop, Gas Oven, Microwave, Refrigerator, Self Cleaning Oven, Washer
Laundry Features: Electric Dryer Hookup, In Hall, Laundry Room, Upper Level
Interior Features: Bookcases, Cathedral Ceiling(s), Disappearing Attic Stairs, Double Vanity, High Ceilings 9 ft Main, High Speed Internet, His and Hers Closets, Recessed Lighting, Walk-In Closet(s)
Flooring: Carpet, Ceramic Tile, Hardwood, Laminate
Spa Features: None
Lot Info
Lot Size Source: Public Records
Lot Features: Back Yard, Private, Wooded
Misc
Property Attached: No
Home Warranty: No
Open House
Other
Other Structures: None
Property Info
Construction Materials: Blown-In Insulation, Cement Siding, Frame
Year Built: 1,998
Builders Name: John Wieland
Property Condition: Resale
Roof: Shingle
Property Type: Residential Detached
Style: Colonial
Rental Info
Land Lease: No
Room Info
Kitchen Features: Cabinets White, Eat-in Kitchen, Pantry, Stone Counters, View to Family Room
Room Master Bathroom Features: Double Vanity,Separate Tub/Shower
Room Dining Room Features: Seats 12+,Separate Dining Room
Special Features
Green Features: Appliances
Special Listing Conditions: None
Special Circumstances: None
Sqft Info
Building Area Total: 4561
Building Area Source: Appraiser
Tax Info
Tax Amount Annual: 4306
Tax Year: 2,023
Tax Parcel Letter: 20-0064-0-127-0
Unit Info
Utilities / Hvac
Cool System: Ceiling Fan(s), Central Air, Multi Units, Zoned
Electric: 110 Volts
Heating: Central, Natural Gas, Zoned
Utilities: Cable Available, Electricity Available, Natural Gas Available, Phone Available, Sewer Available, Underground Utilities, Water Available
Sewer: Public Sewer
Waterfront / Water
Water Body Name: None
Water Source: Public
Waterfront Features: None
Directions
I-75N to Exit 273/Wade Green Rd. L off exit. R on Jiles Rd. R into Legacy Park. L on Legacy Park Circle at stop sign. R onto Bellingrath Main. Home is on the left.Listing Provided courtesy of Homesmart
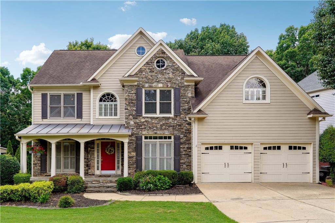
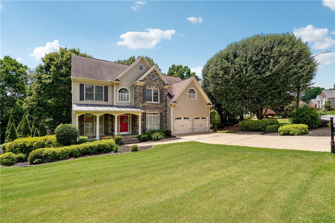
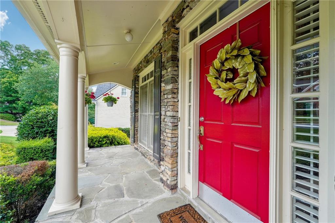
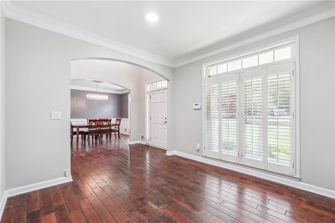
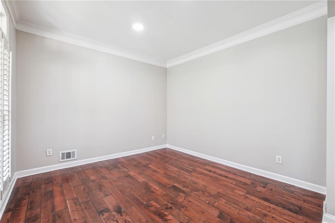
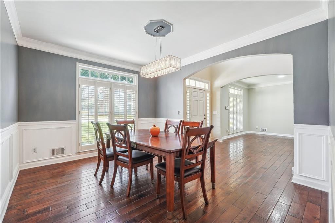
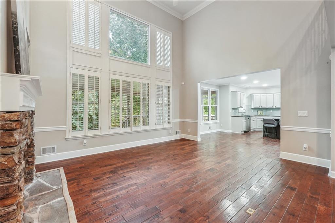
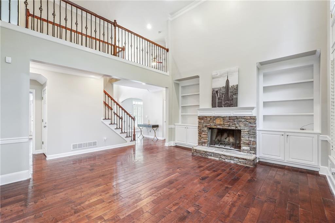
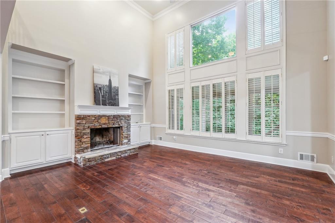
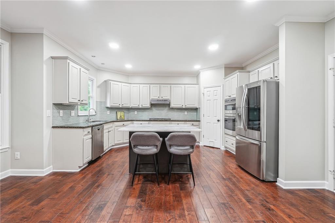
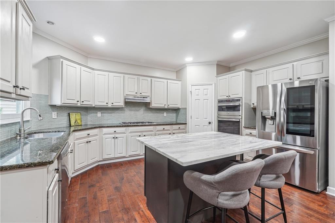
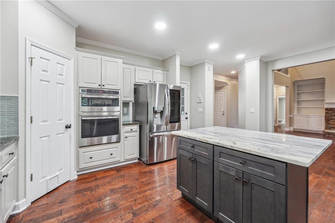
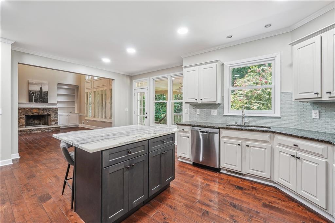
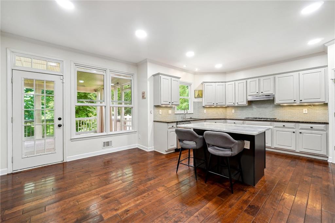
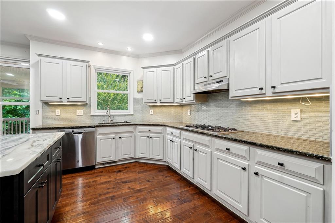
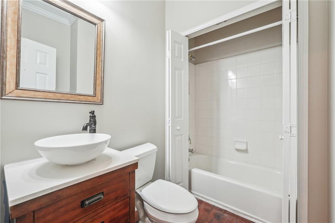
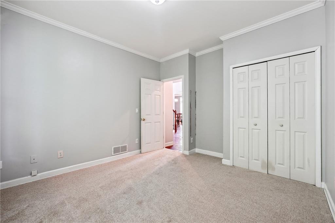
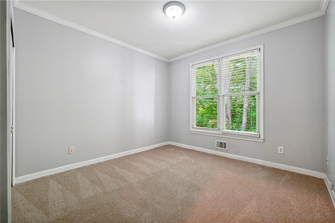
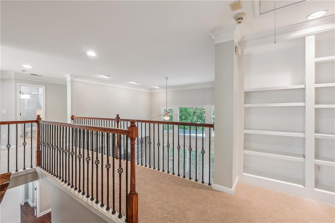
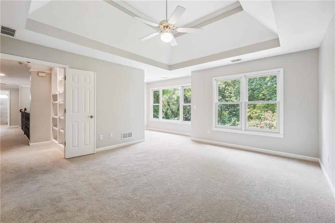
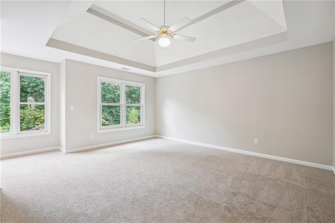
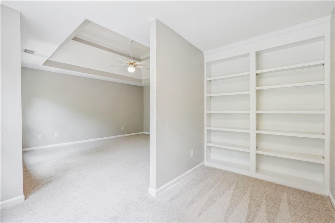
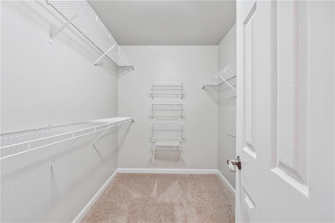
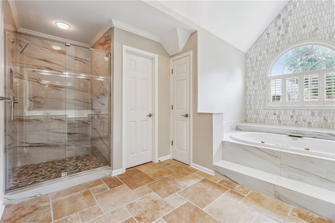
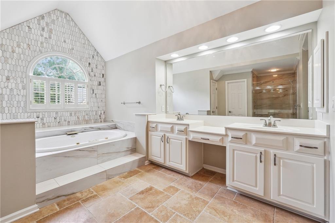
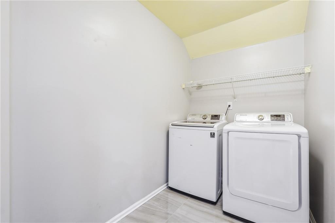
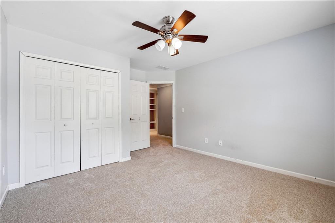
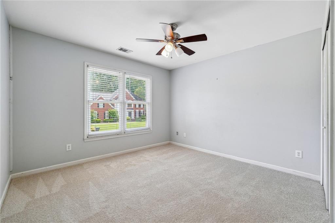
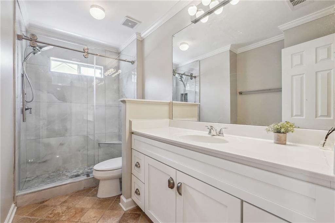
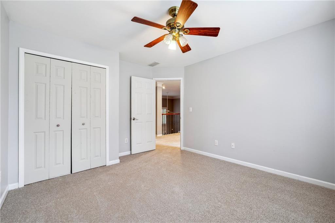
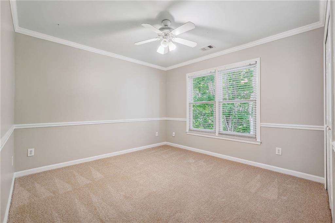
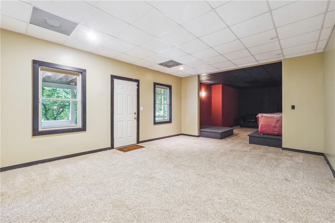
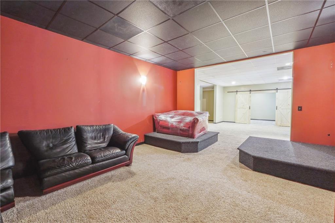
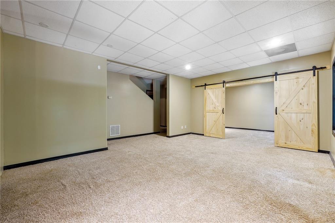
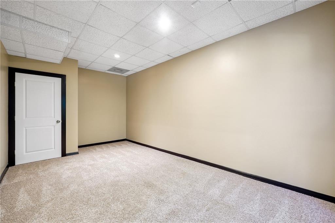
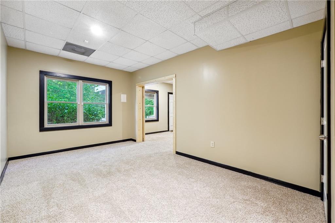
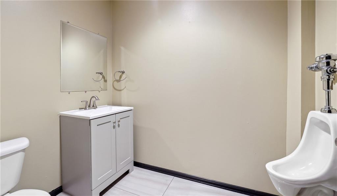
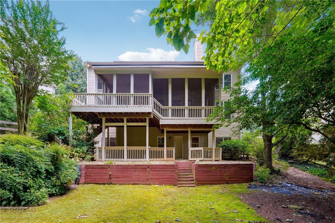
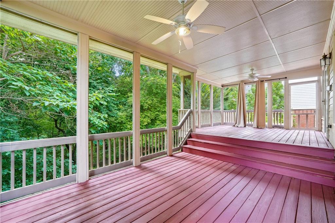
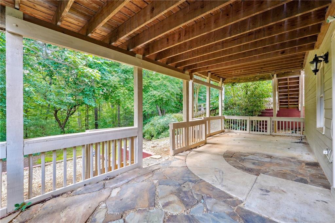
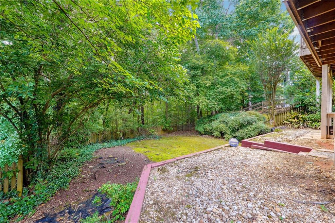
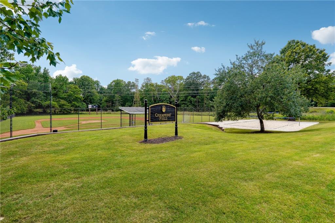
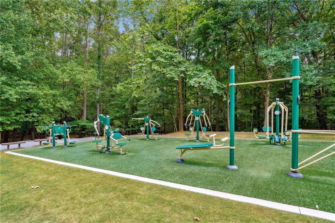
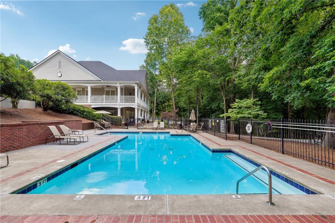
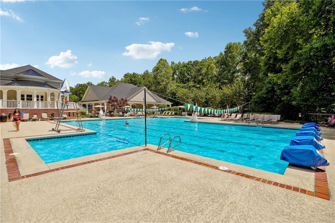
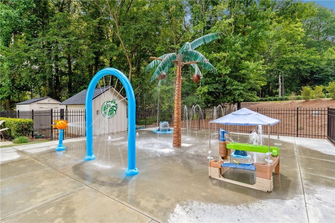
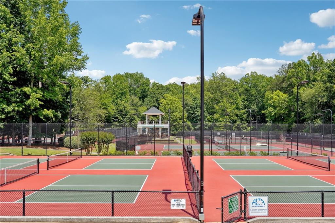
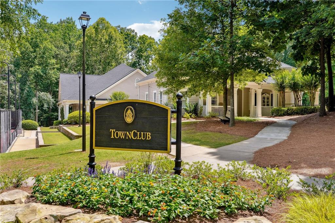
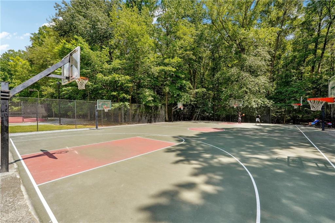
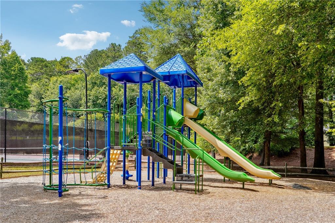
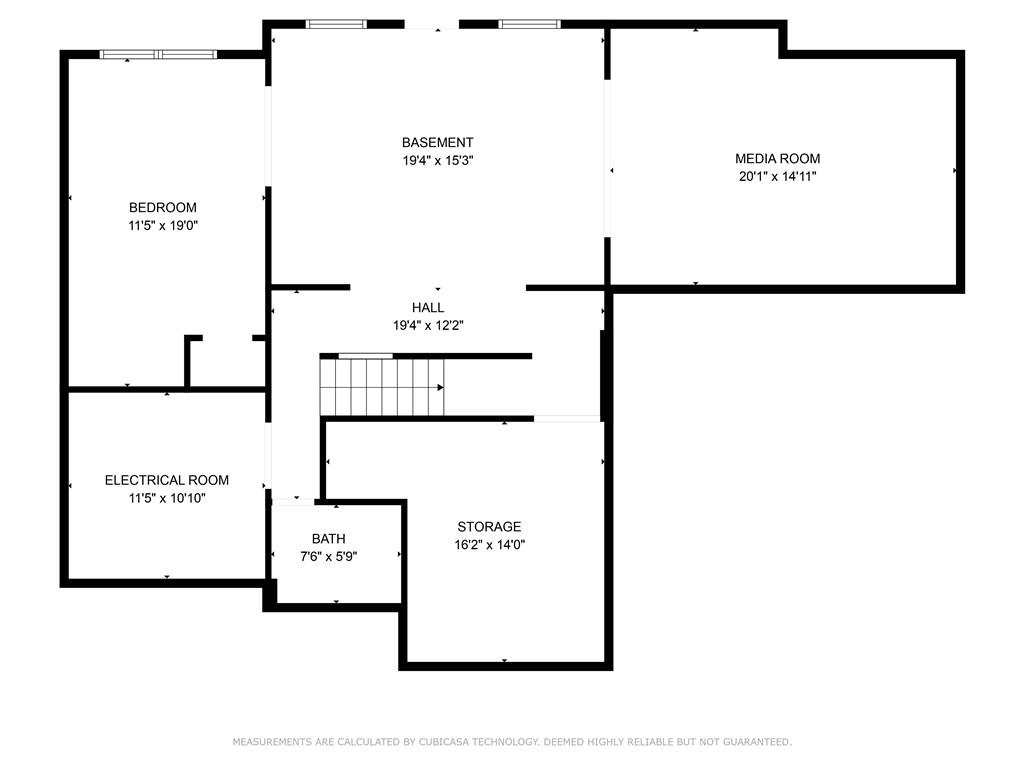
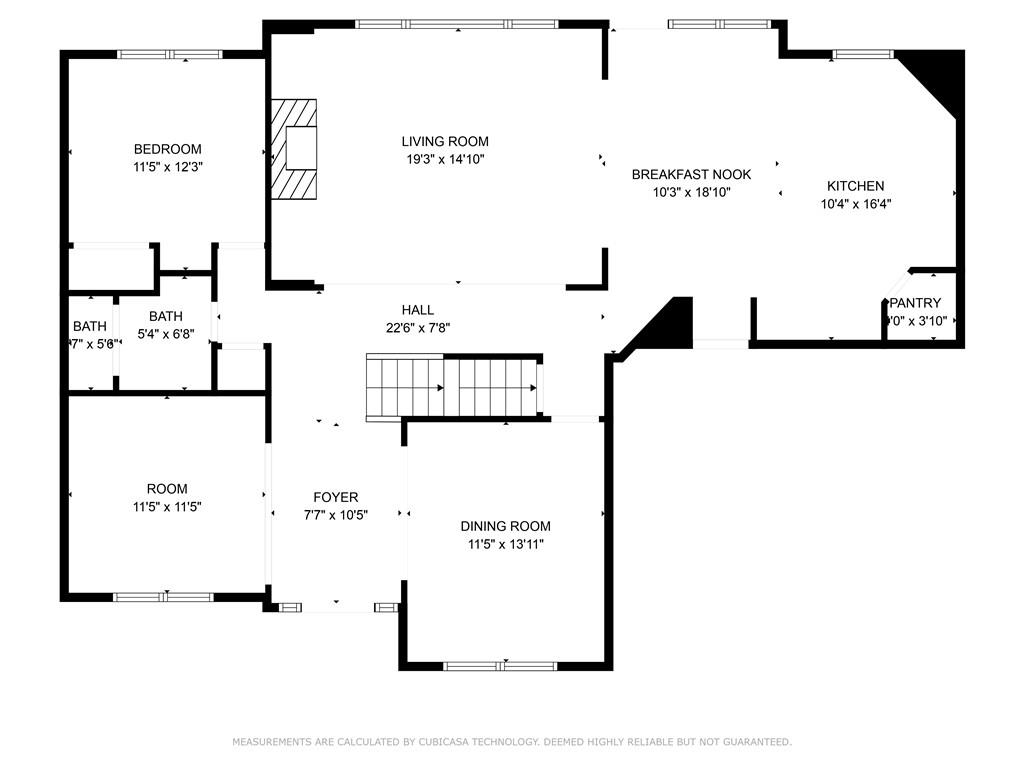
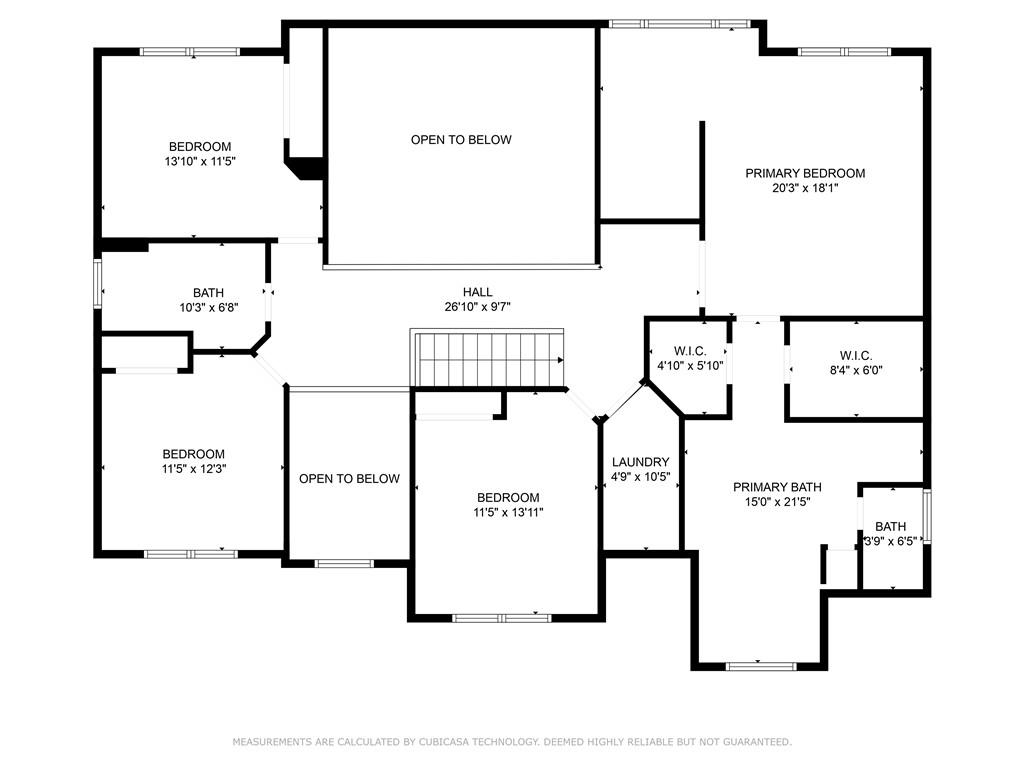
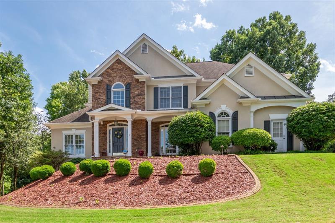
 MLS# 404463657
MLS# 404463657 