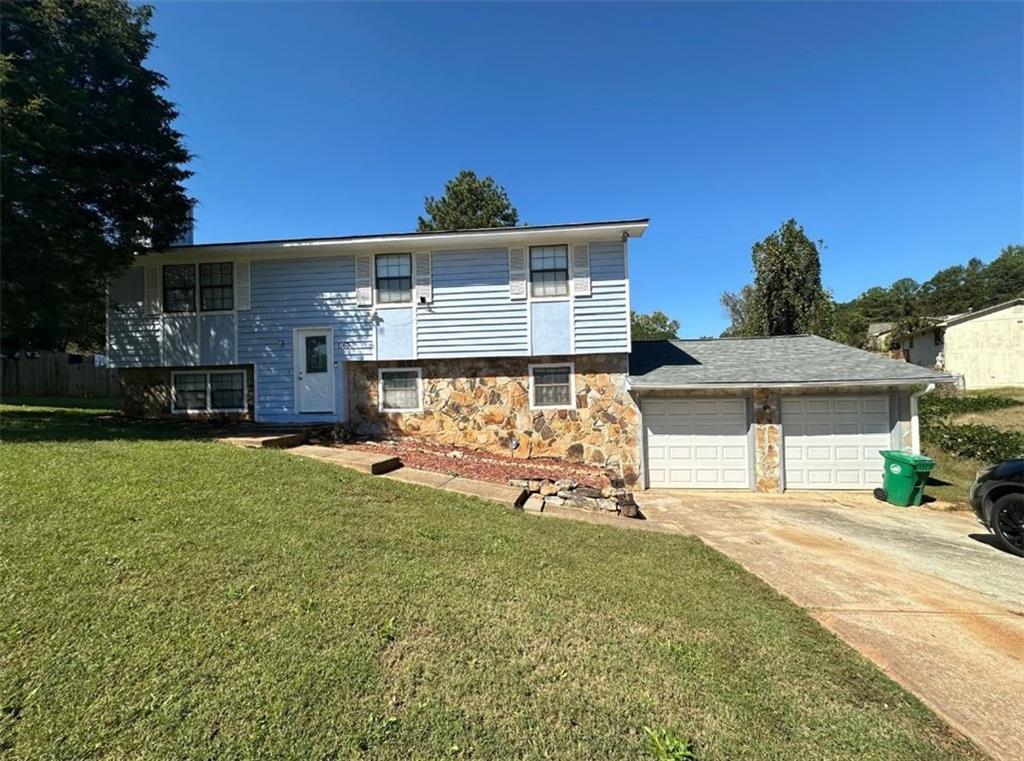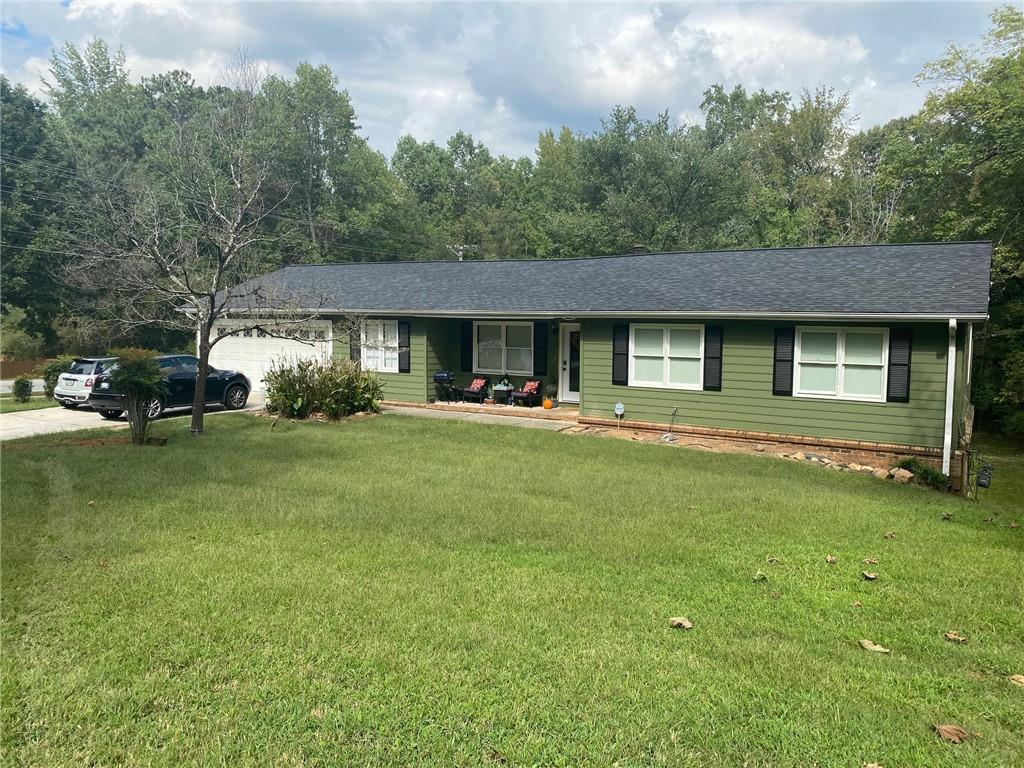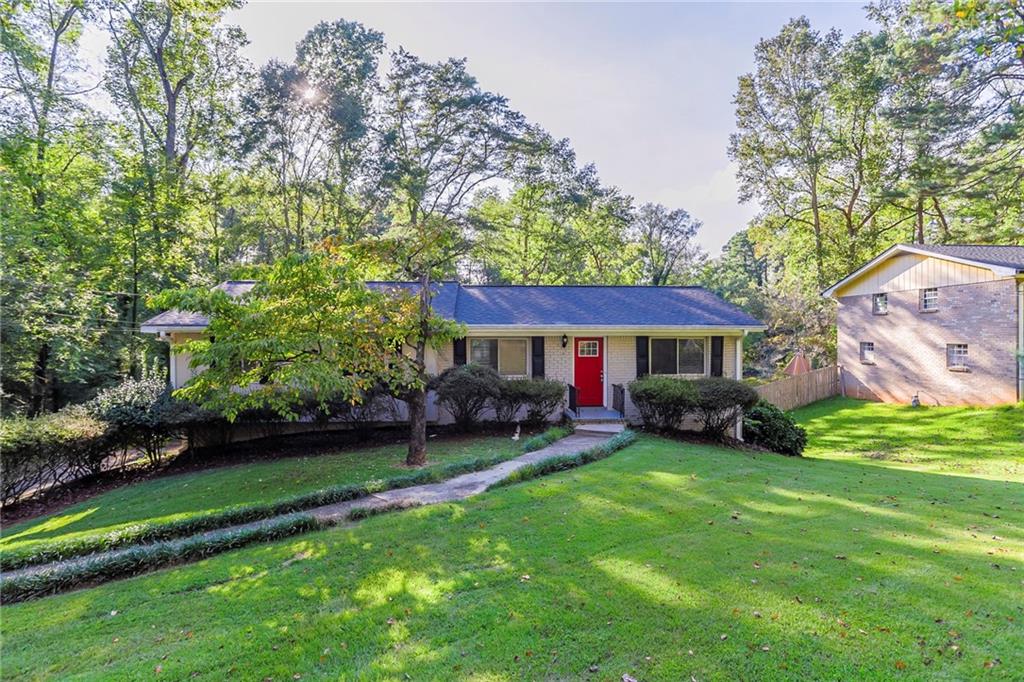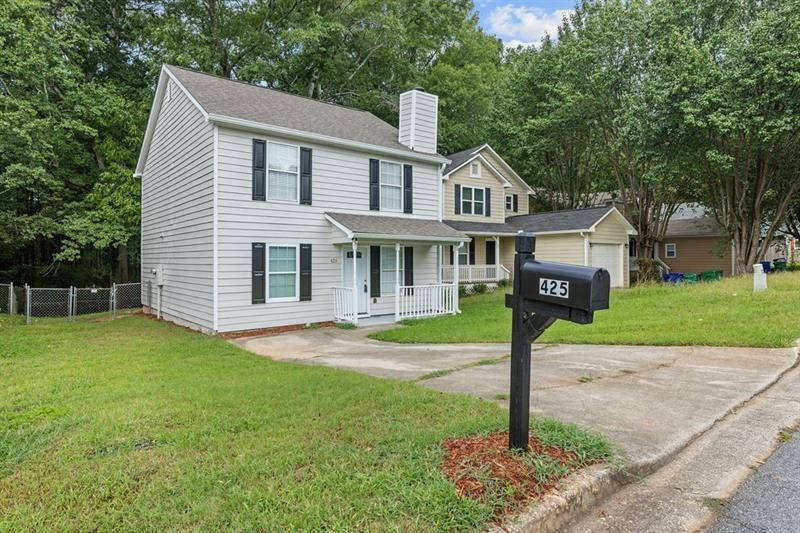Viewing Listing MLS# 391868419
Stone Mountain, GA 30087
- 3Beds
- 3Full Baths
- N/AHalf Baths
- N/A SqFt
- 1996Year Built
- 0.20Acres
- MLS# 391868419
- Residential
- Single Family Residence
- Active
- Approx Time on Market3 months, 29 days
- AreaN/A
- CountyDekalb - GA
- Subdivision Mountain Oaks
Overview
MOTIVATED SELLER. A move-in home ready to welcome you is situated in the established Mountain Oaks community, just 5 miles from Stone Mountain Park. Impeccably maintained, and hosting a spacious formal design, this gracious, classic traditional features exciting appointments and cozy, designated spaces for a more intimate atmosphere. Simply said, the concept was created for easy living. Once inside the inviting foyer, the formal dining and living room appointed with bay windows, effortlessly flank the front entry and are ready to serve. The foyer continues to usher you through an aesthetically pleasing arched entryway to the expansive great room. Boasting palatial 2-story ceilings and a centrally located fireplace, this stately living space provides the perfect spot for family or large gatherings. The sparkling kitchen catches your eye and stands out. Updated with spectacular features, this culinary vision boasts upgraded luxury vinyl floors that extend from the dining room, updated cabinets, ample counter space, and an appliance package. The main floor is complete with an updated full bath and laundry room. When you're ready to unwind at the end of a long day, ascend the stairs to your very own private bedroom. A true sanctuary, the owner's suite was crafted to stand out from all the rest. Upgraded with desirable features, this private retreat offers lofty trey ceilings, plush carpet flooring, tons of space for large furniture, and an ensuite sitting room. This glorious suite continues to impress with the primary full bath, featuring a separate tiled shower, dual-sink vanity, spacious closet, and a garden tub encouraging relaxation. Two accessory bedrooms and a secondary full bath also occupy the 2nd level. Each cozy bedroom has carpet flooring, ample closet space, and double picture windows allowing natural light to penetrate the rooms. Enjoying a little time outdoors is made easy with the private patio overlooking the rear yard perfectly buffered with mature shade trees. Due to the proximity to Hwy. 78., Stone Mountain Park and Yellow River Game Ranch, this property is perfectly primed to become your primary residence. This is a great deal for the price. Schedule your tour today!
Association Fees / Info
Hoa: Yes
Hoa Fees Frequency: Annually
Hoa Fees: 500
Community Features: Clubhouse, Curbs, Homeowners Assoc, Pool, Sidewalks
Association Fee Includes: Maintenance Grounds, Security, Swim, Tennis
Bathroom Info
Main Bathroom Level: 1
Total Baths: 3.00
Fullbaths: 3
Room Bedroom Features: Oversized Master, Sitting Room
Bedroom Info
Beds: 3
Building Info
Habitable Residence: No
Business Info
Equipment: None
Exterior Features
Fence: None
Patio and Porch: Patio
Exterior Features: Other
Road Surface Type: Asphalt, Paved
Pool Private: No
County: Dekalb - GA
Acres: 0.20
Pool Desc: None
Fees / Restrictions
Financial
Original Price: $352,000
Owner Financing: No
Garage / Parking
Parking Features: Attached, Driveway, Garage, Kitchen Level, Level Driveway, Parking Pad
Green / Env Info
Green Energy Generation: None
Handicap
Accessibility Features: None
Interior Features
Security Ftr: None
Fireplace Features: Great Room
Levels: Two
Appliances: Dishwasher, Gas Oven, Gas Range, Microwave, Refrigerator
Laundry Features: Main Level, Mud Room
Interior Features: Cathedral Ceiling(s), Double Vanity, Entrance Foyer, Entrance Foyer 2 Story, High Ceilings 9 ft Lower, High Ceilings 9 ft Main, High Ceilings 9 ft Upper, High Speed Internet, Walk-In Closet(s), Other
Flooring: Carpet, Ceramic Tile, Vinyl
Spa Features: None
Lot Info
Lot Size Source: Assessor
Lot Features: Front Yard, Level, Private
Misc
Property Attached: No
Home Warranty: No
Open House
Other
Other Structures: None
Property Info
Construction Materials: Cement Siding, Concrete, Stucco
Year Built: 1,996
Property Condition: Resale
Roof: Composition
Property Type: Residential Detached
Style: Traditional
Rental Info
Land Lease: No
Room Info
Kitchen Features: Breakfast Room, Cabinets Other, Eat-in Kitchen, Laminate Counters, Pantry
Room Master Bathroom Features: Double Vanity,Separate Tub/Shower,Soaking Tub
Room Dining Room Features: Great Room,Separate Dining Room
Special Features
Green Features: None
Special Listing Conditions: None
Special Circumstances: None
Sqft Info
Building Area Total: 2264
Building Area Source: Public Records
Tax Info
Tax Amount Annual: 6103
Tax Year: 2,023
Tax Parcel Letter: 18-025-01-222
Unit Info
Utilities / Hvac
Cool System: Ceiling Fan(s), Central Air, Electric
Electric: Other
Heating: Central, Forced Air, Natural Gas
Utilities: Cable Available, Electricity Available, Natural Gas Available, Sewer Available, Underground Utilities, Water Available
Sewer: Public Sewer
Waterfront / Water
Water Body Name: None
Water Source: Public
Waterfront Features: None
Directions
Hwy. 78 to Conyers Rd. Turn right onto Centerville Rosebud Rd. Turn left onto Lee Rd. Turn right onto Telida Trail. Turn left onto Centerville Hwy. Turn right onto Rockbridge Rd. Turn left on S. Deshon Rd. Turn right onto Mountain Oaks Pkwy. The property will be on the right with sign.Listing Provided courtesy of Cozart Realty Llc
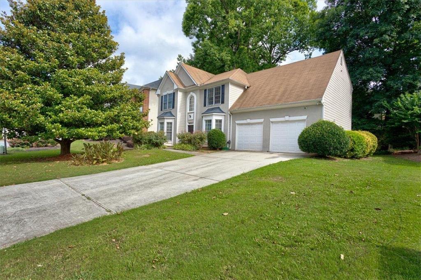
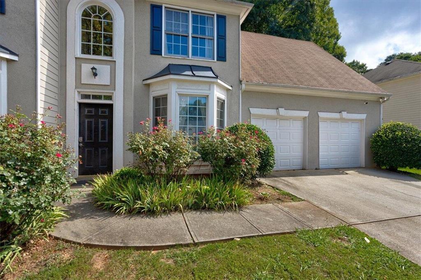
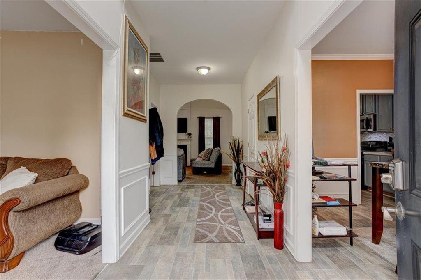
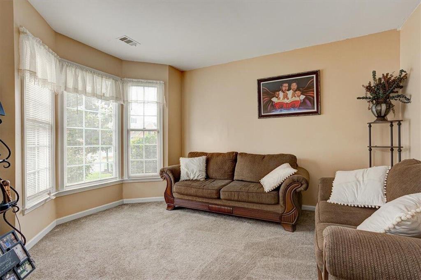
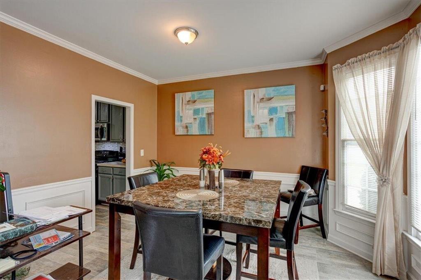
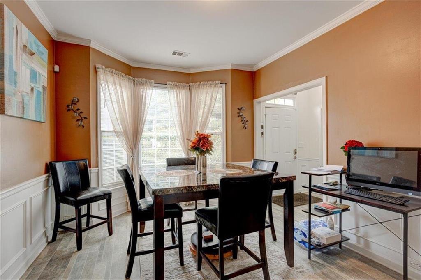
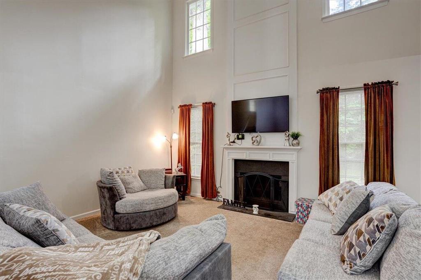
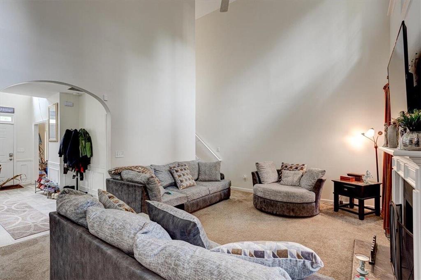
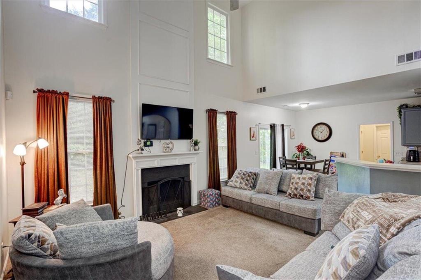
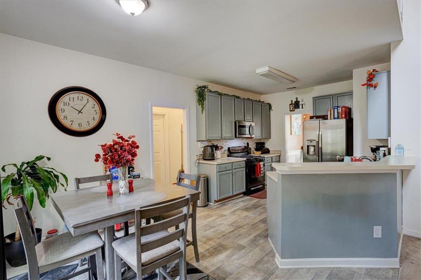
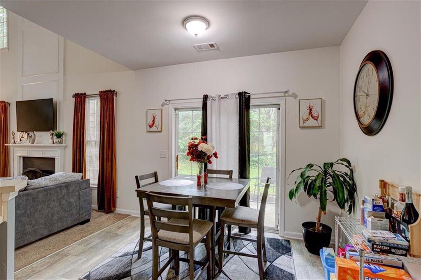
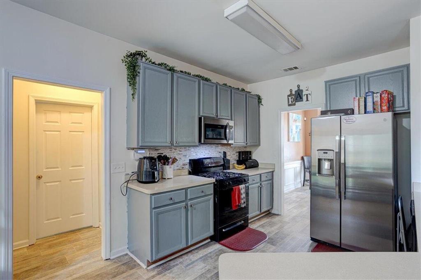
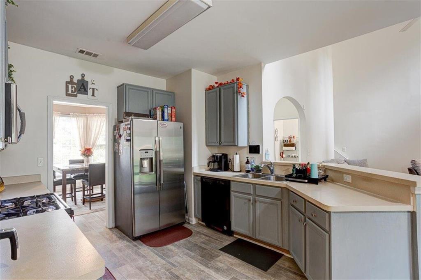
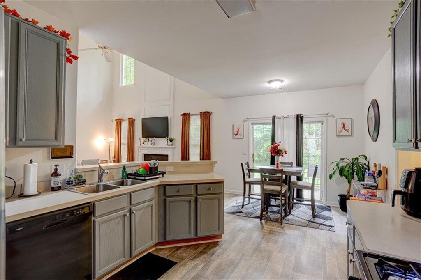
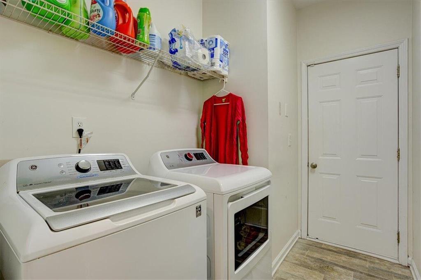
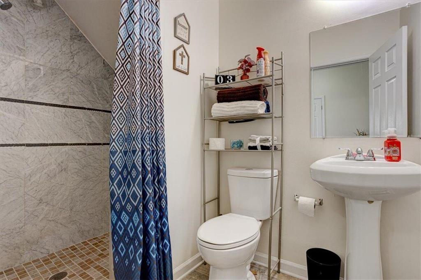
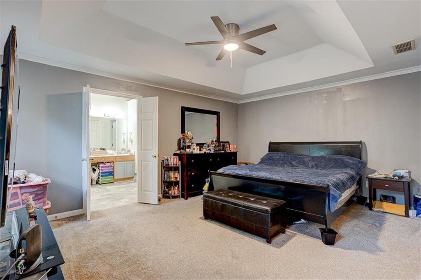
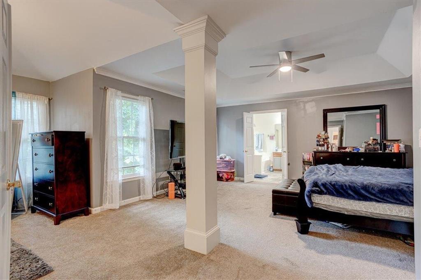
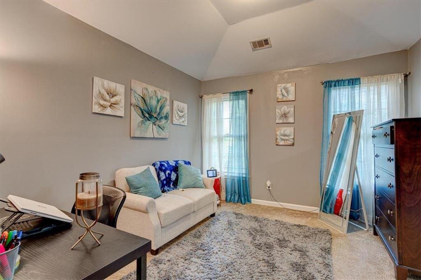
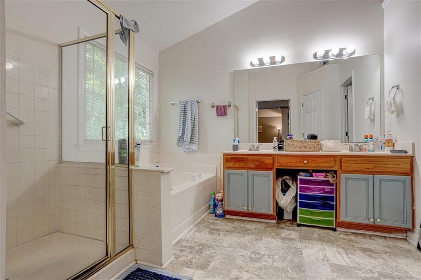
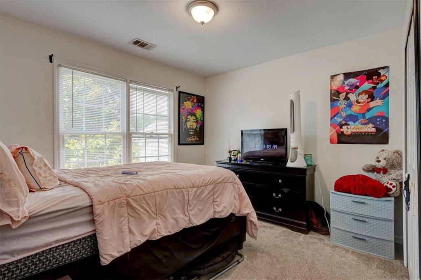
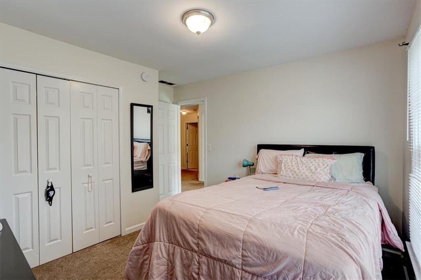
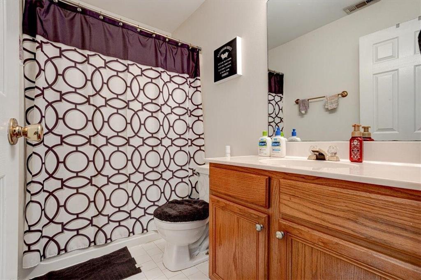
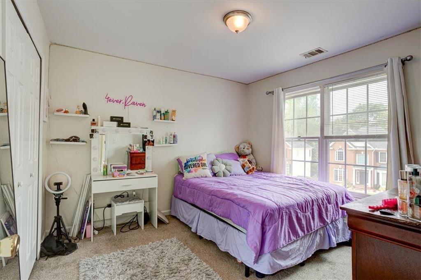
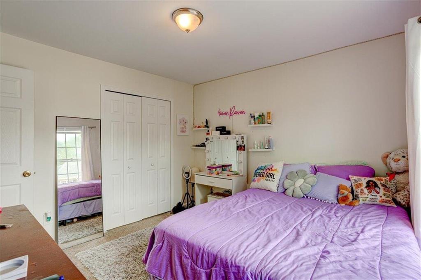
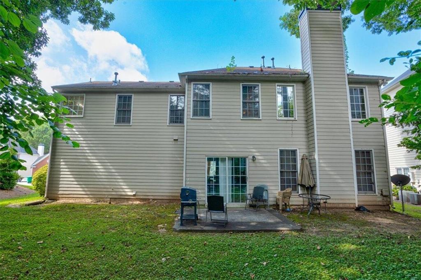
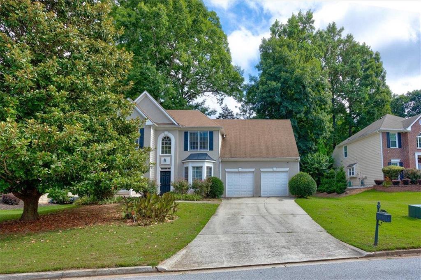
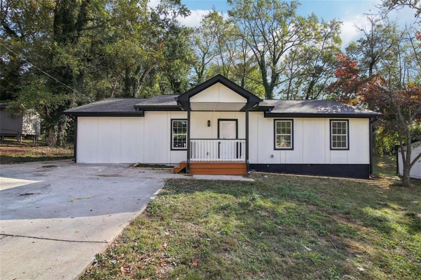
 MLS# 409358437
MLS# 409358437 