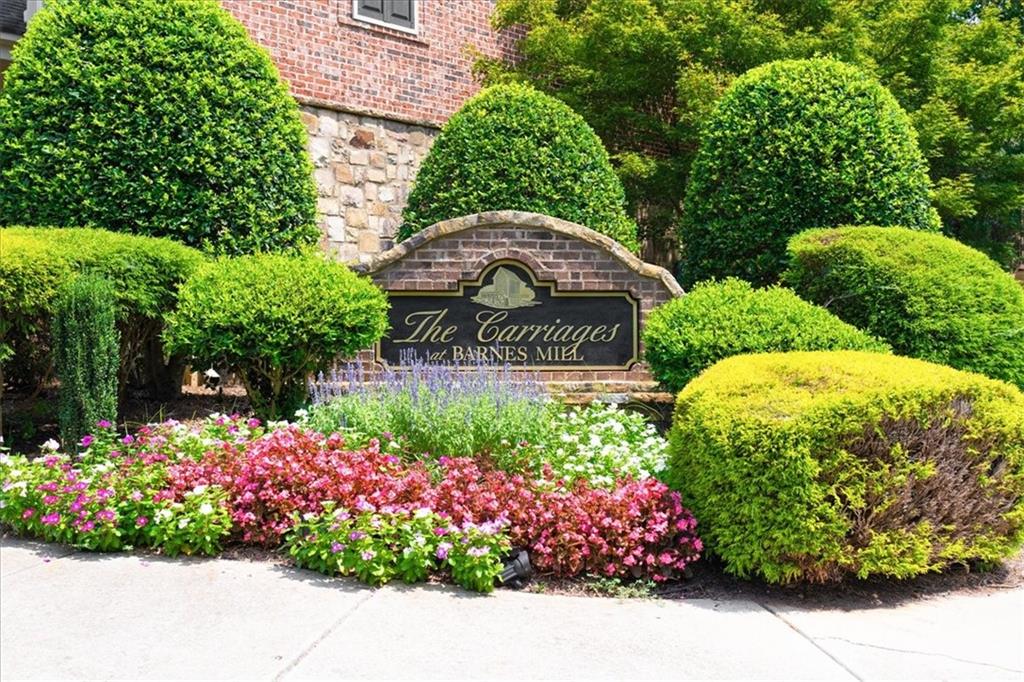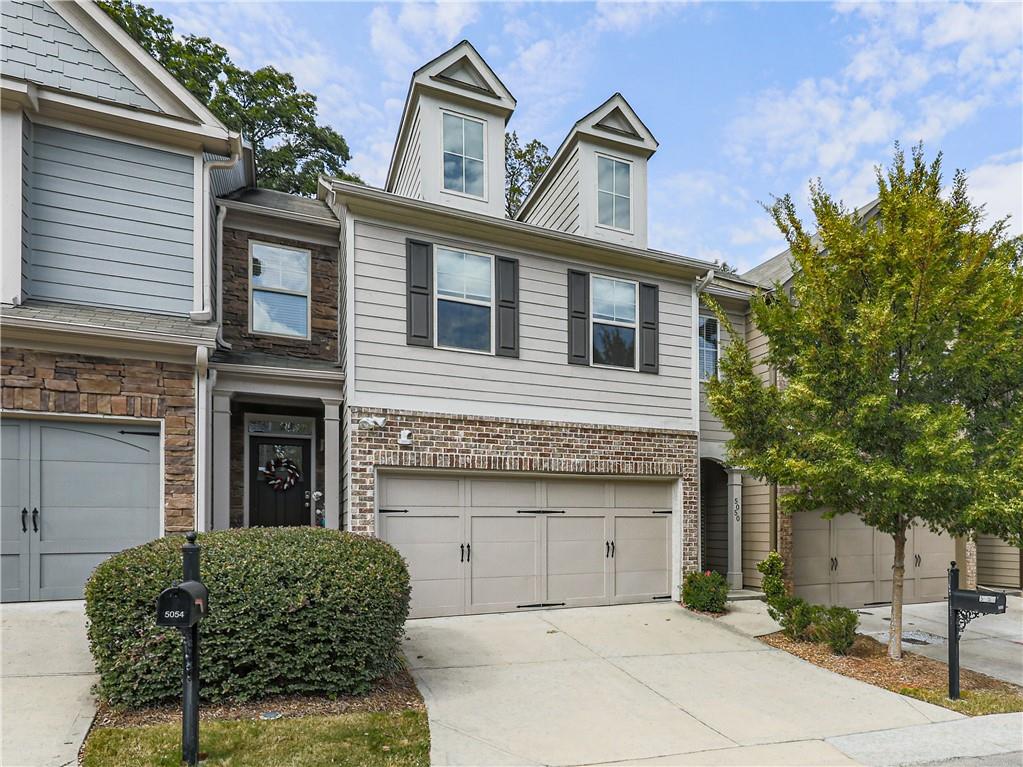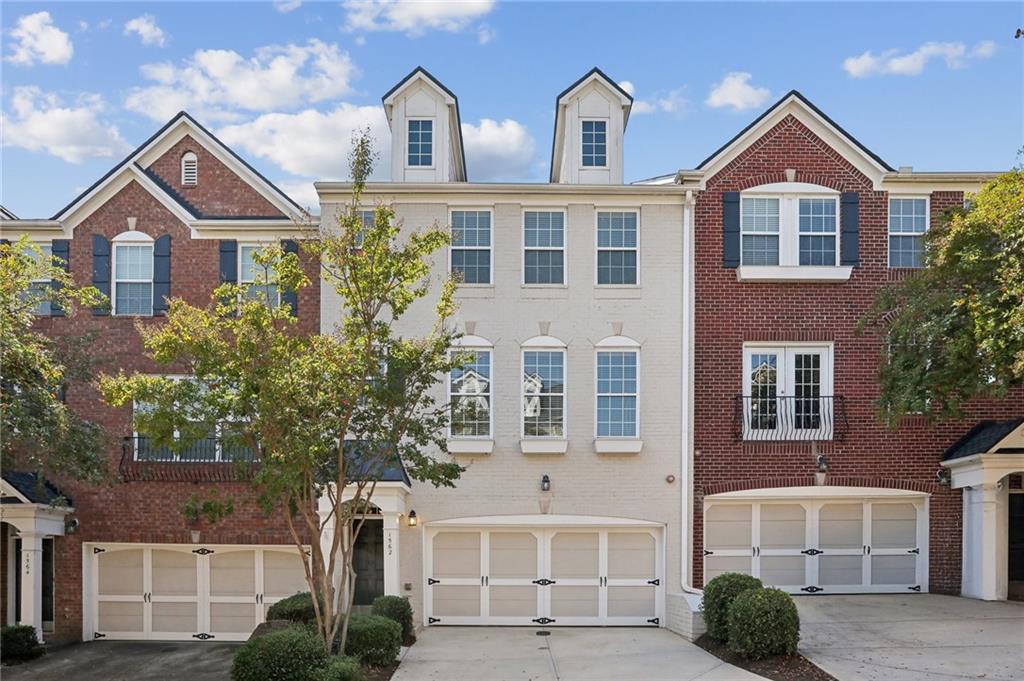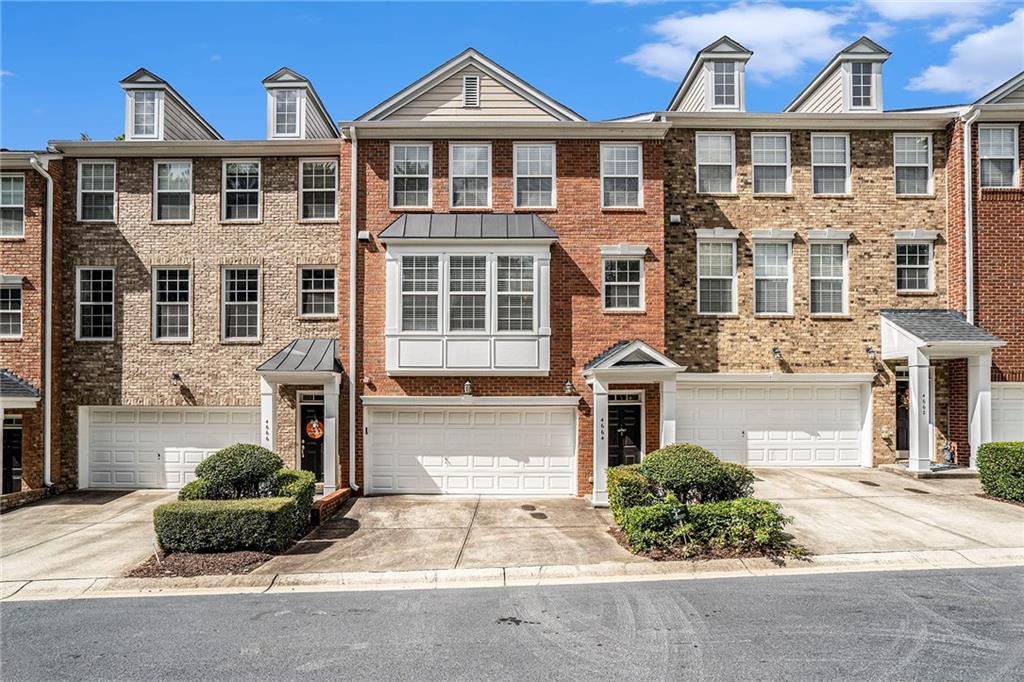Viewing Listing MLS# 391814625
Smyrna, GA 30126
- 3Beds
- 2Full Baths
- 1Half Baths
- N/A SqFt
- 2024Year Built
- 0.10Acres
- MLS# 391814625
- Residential
- Townhouse
- Active
- Approx Time on Market3 months, 22 days
- AreaN/A
- CountyCobb - GA
- Subdivision Brooks at Riverview Landing
Overview
$$$ $10k Closing Cost Incentive and 4.99% with Preferred Lender $$$$. SimplyStunning Energy Star Certified Townhome in the Brooks at Riverview! With the largest Floorplanavailable in the community and Privacy as you enjoy your covered patio in the rear, you'll absolutelyLOVE living in flourishing Riverview with easy accessto the best that Smyrna has to offer! With Spray Foam Insulation in Attic (THIS IS BIG), Low-E Windows, LED Lighting, Energy Star Appliances, Merv 13 Air Filtration, Multi Speed HVAC and Water Efficient Faucets, you'll be truly be living in not only a gorgeoushome, but one that's truly Energy Efficient! As you enter, you'll enjoy highly durable and stunning LVP flooring, granite countertops, white cabinets, upscale backsplash, pantry, a huge Open Concept space easily adaptable to your needs flowing into the exterior covered patio offering a tranquil space to enjoy those early morning coffees or evening cocktails!As you venture to the 2nd floor, the loft is the perfect location for another living space, reading nookor office, the huge owner's suite and double vanity with quartzcounters and a huge closet is the perfect retreat for the owners to relax.Walkingdistance to the Riverview Park, Riverview Landing for Kayak and boat rentals, Restaurants, minutes to key interstates, Cobb Parkway, Veterans Memorial Parkway, shopping and dining opportunities! Schedule your private tour today while this one is available!
Association Fees / Info
Hoa: Yes
Hoa Fees Frequency: Monthly
Hoa Fees: 135
Community Features: Boating, Homeowners Assoc, Near Schools, Near Shopping, Near Trails/Greenway, Playground, Public Transportation, Restaurant, Sidewalks, Street Lights
Association Fee Includes: Maintenance Grounds, Pest Control, Sewer, Swim, Termite, Tennis, Water
Bathroom Info
Halfbaths: 1
Total Baths: 3.00
Fullbaths: 2
Room Bedroom Features: Oversized Master, Split Bedroom Plan, Other
Bedroom Info
Beds: 3
Building Info
Habitable Residence: No
Business Info
Equipment: None
Exterior Features
Fence: Privacy
Patio and Porch: Covered
Exterior Features: Private Entrance
Road Surface Type: Asphalt
Pool Private: No
County: Cobb - GA
Acres: 0.10
Pool Desc: None
Fees / Restrictions
Financial
Original Price: $460,980
Owner Financing: No
Garage / Parking
Parking Features: Attached, Driveway, Garage, Garage Door Opener, Level Driveway
Green / Env Info
Green Building Ver Type: ENERGY STAR Certified Homes, HERS Index Score
Green Energy Generation: None
Handicap
Accessibility Features: None
Interior Features
Security Ftr: Carbon Monoxide Detector(s), Fire Alarm, Key Card Entry, Smoke Detector(s)
Fireplace Features: None
Levels: Two
Appliances: Dishwasher, Disposal, ENERGY STAR Qualified Appliances, ENERGY STAR Qualified Water Heater, Gas Oven, Gas Range, Gas Water Heater, Microwave
Laundry Features: Electric Dryer Hookup, In Hall, Laundry Room, Upper Level
Interior Features: Entrance Foyer, High Ceilings 9 ft Main, High Speed Internet, Walk-In Closet(s)
Flooring: Carpet, Ceramic Tile, Vinyl
Spa Features: None
Lot Info
Lot Size Source: Estimated
Lot Features: Back Yard, Front Yard, Landscaped, Level, Private, Wooded
Lot Size: 24x75
Misc
Property Attached: Yes
Home Warranty: No
Open House
Other
Other Structures: None
Property Info
Construction Materials: Brick Front, Cement Siding, HardiPlank Type
Year Built: 2,024
Builders Name: Meritage Homes
Property Condition: New Construction
Roof: Composition
Property Type: Residential Attached
Style: Contemporary, Modern, Townhouse
Rental Info
Land Lease: No
Room Info
Kitchen Features: Cabinets White, Eat-in Kitchen, Kitchen Island, Pantry Walk-In, Solid Surface Counters, Stone Counters, View to Family Room
Room Master Bathroom Features: Double Vanity,Shower Only
Room Dining Room Features: Open Concept
Special Features
Green Features: Appliances, Construction, HVAC, Insulation, Lighting, Thermostat, Water Heater, Windows
Special Listing Conditions: None
Special Circumstances: None
Sqft Info
Building Area Total: 1829
Building Area Source: Builder
Tax Info
Tax Amount Annual: 1
Tax Year: 2,023
Tax Parcel Letter: 18017500340
Unit Info
Num Units In Community: 171
Utilities / Hvac
Cool System: Central Air, Electric, Zoned
Electric: 110 Volts, 220 Volts
Heating: Electric, Zoned
Utilities: Cable Available, Electricity Available, Natural Gas Available, Phone Available, Sewer Available, Underground Utilities, Water Available
Sewer: Public Sewer
Waterfront / Water
Water Body Name: None
Water Source: Public
Waterfront Features: None
Directions
From Cobb Parkway to onto Riverview Rd SE, Turn Right at Stop onto Nichols Dr SE, Left at Stop onto Armstrong, Right onto Flint River PL, house is on the right (look for sign). From Veterans Memorial Parkway to onto Riverview Rd SE, Turn Left at Stop onto Nichols Dr SE, Left at Stop onto Armstrong, Right onto Flint River PL, house is on the right (look for sign).Listing Provided courtesy of Keller Williams Buckhead
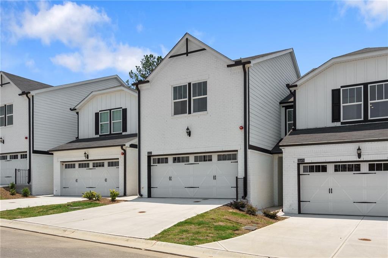
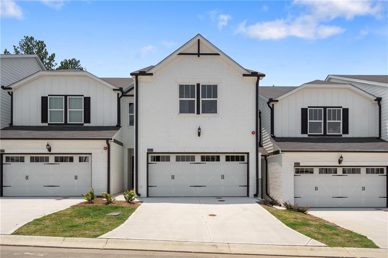
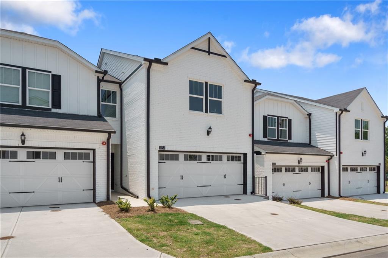
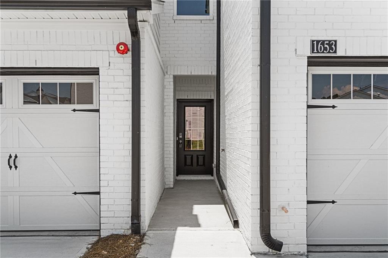
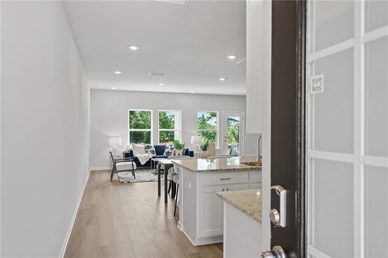
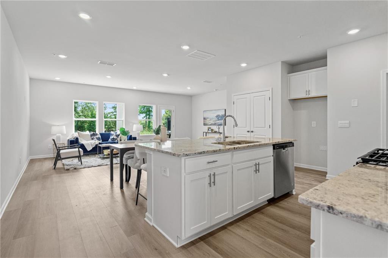
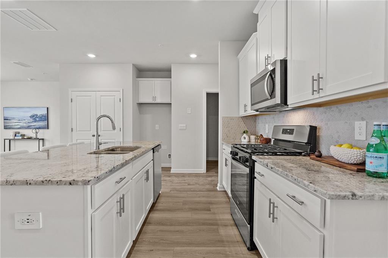
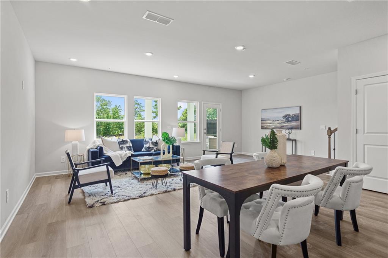
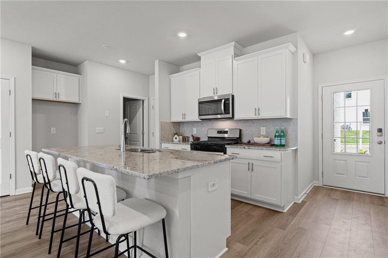
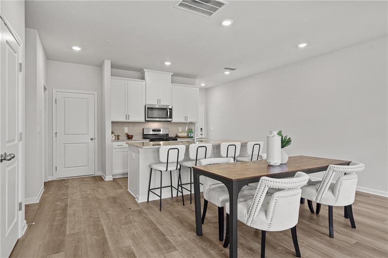
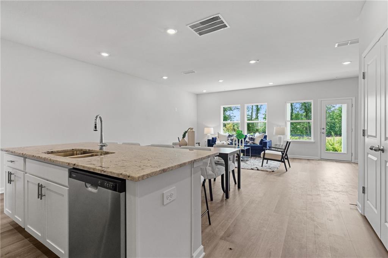
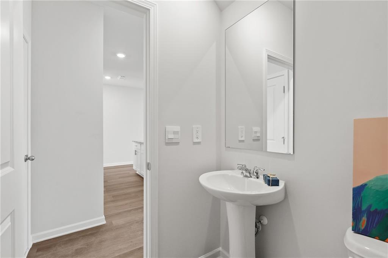
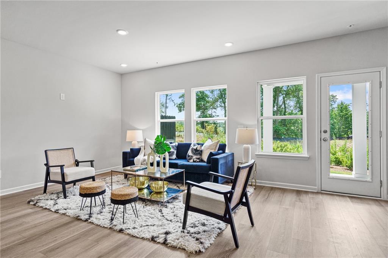
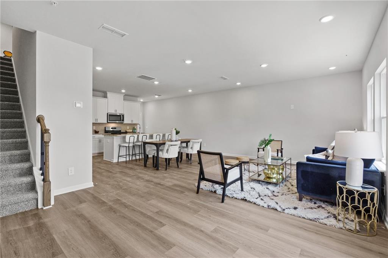
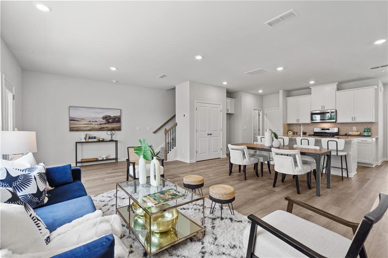
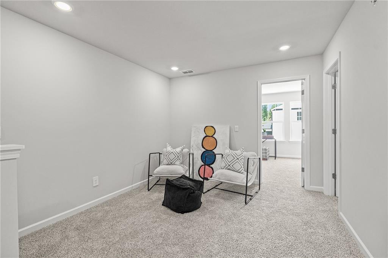
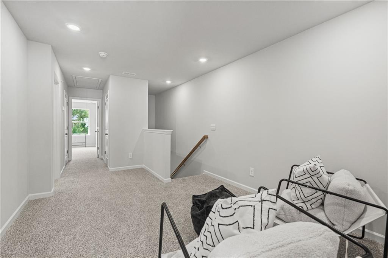
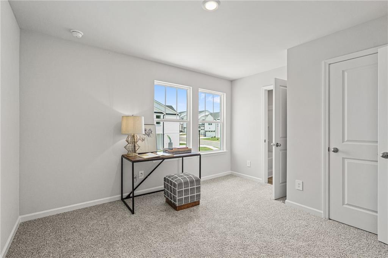
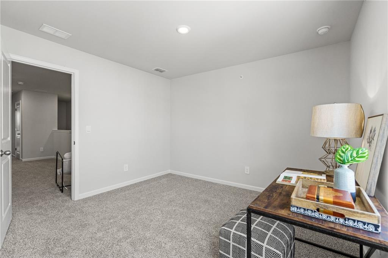
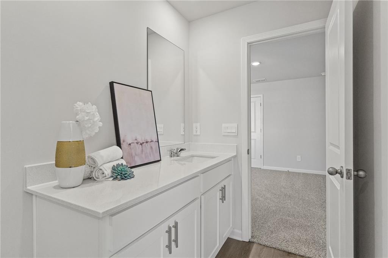
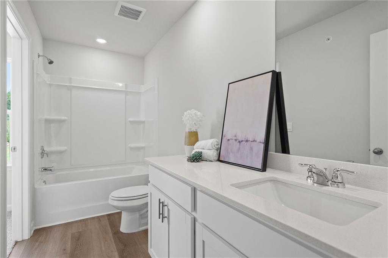
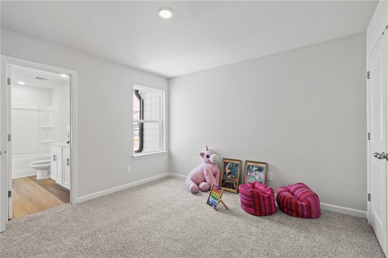
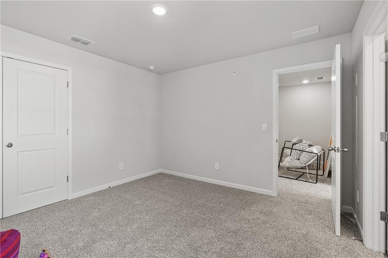
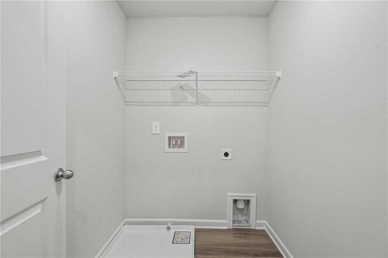
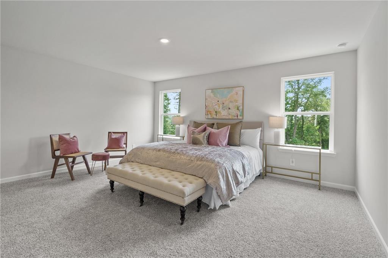
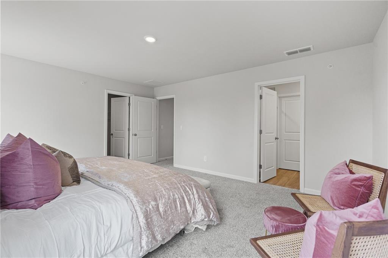
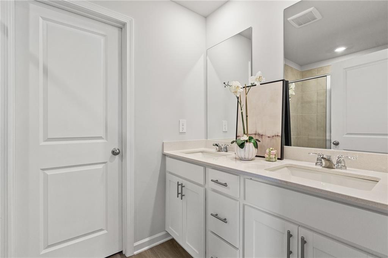
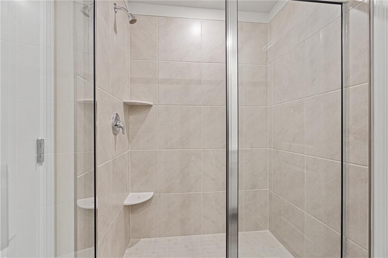
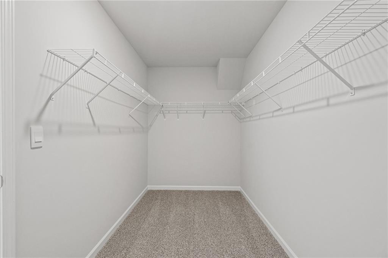
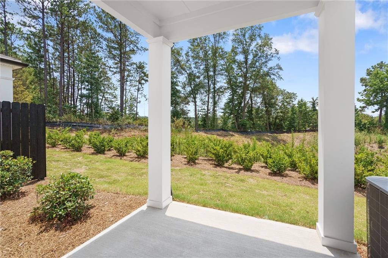
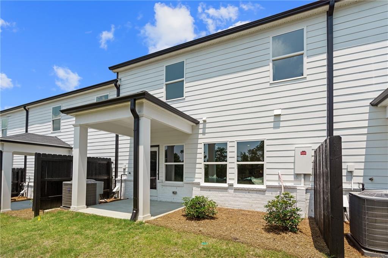
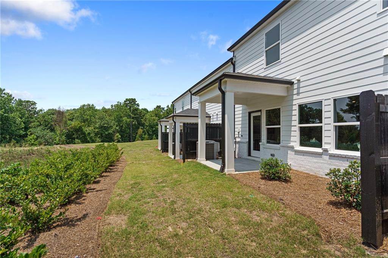
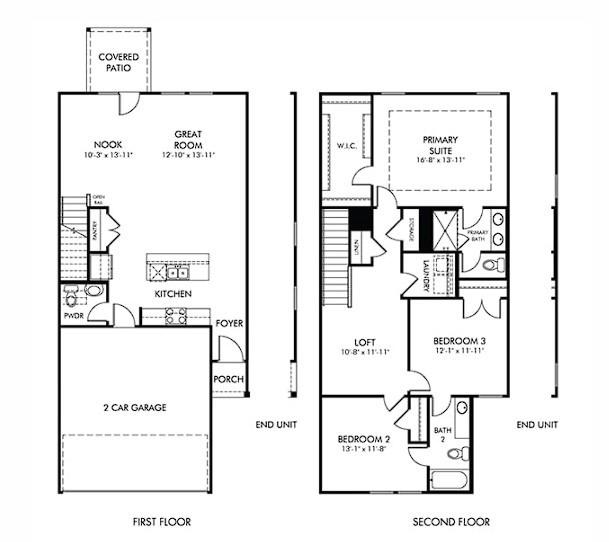
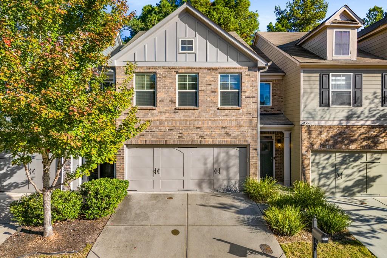
 MLS# 409416197
MLS# 409416197 