Viewing Listing MLS# 391810339
Atlanta, GA 30305
- 3Beds
- 3Full Baths
- 2Half Baths
- N/A SqFt
- 2008Year Built
- 0.10Acres
- MLS# 391810339
- Residential
- Condominium
- Active
- Approx Time on Market3 months, 30 days
- AreaN/A
- CountyFulton - GA
- Subdivision Regents Park
Overview
Sophisticated Elegance best describes this gorgeous flat in Buckhead's most sought after guard gated townhome community. With its +/- 12 foot ceilings, custom millwork and herringbone patterned walnut hardwoods, the level of detail is truly unsurpassed. The oversized primary suite has THREE large Custom Closets and a beautiful renovated bathroom. There is a guest suite also on the main level as well as a bedroom with full bath in the lower level. Large light filled formal dining room opens off the marble floored mirrored entrance hall. Large state of the art kitchen opens to a wonderful semicircular banquette eating area/family room. Formal living room opens to the flat walk out covered patio and custom boxwood garden through 3 sets of French doors. The library off the living room is a cozy place to read or watch TV and has a hidden office behind French doors. The half bath on the main floor is so pretty - just another detail that was done to perfection. PRIVATE ELEVATOR leads to the lower level. Owner has taken one garage bay and turned it into a gym with a half bath. Also the bedroom/closet/full bath is a perfect spot for an office away from the main level. Note - it does not have a window. The community also boasts a one acre fenced park which is beautifully landscaped! Located across the street from perhaps the most popular shopping center in town with lots of restaurants and shops, this is a special opportunity!
Association Fees / Info
Hoa: Yes
Hoa Fees Frequency: Quarterly
Hoa Fees: 7210
Community Features: Dog Park, Gated, Homeowners Assoc, Near Schools, Near Shopping, Sidewalks
Association Fee Includes: Door person, Maintenance Grounds, Maintenance Structure, Pest Control, Termite, Trash
Bathroom Info
Main Bathroom Level: 2
Halfbaths: 2
Total Baths: 5.00
Fullbaths: 3
Room Bedroom Features: Oversized Master, Sitting Room
Bedroom Info
Beds: 3
Building Info
Habitable Residence: No
Business Info
Equipment: None
Exterior Features
Fence: Back Yard
Patio and Porch: Front Porch, Patio, Side Porch
Exterior Features: Courtyard, Garden, Gas Grill, Private Entrance, Private Yard
Road Surface Type: Asphalt
Pool Private: No
County: Fulton - GA
Acres: 0.10
Pool Desc: None
Fees / Restrictions
Financial
Original Price: $3,995,000
Owner Financing: No
Garage / Parking
Parking Features: Drive Under Main Level, Garage
Green / Env Info
Green Energy Generation: None
Handicap
Accessibility Features: Accessible Bedroom, Central Living Area, Accessible Closets, Accessible Doors, Accessible Elevator Installed, Accessible Washer/Dryer
Interior Features
Security Ftr: Secured Garage/Parking, Security Gate, Security Guard, Security System Owned, Smoke Detector(s)
Fireplace Features: Living Room
Levels: One and One Half
Appliances: Dishwasher, Disposal, Gas Range, Microwave, Range Hood, Refrigerator
Laundry Features: Laundry Room, Main Level
Interior Features: Bookcases, Crown Molding, Double Vanity, Elevator, Entrance Foyer, High Ceilings 10 ft Main, His and Hers Closets, Smart Home, Walk-In Closet(s)
Flooring: Hardwood, Marble, Other
Spa Features: None
Lot Info
Lot Size Source: Public Records
Lot Features: Landscaped, Private
Lot Size: x
Misc
Property Attached: Yes
Home Warranty: No
Open House
Other
Other Structures: None
Property Info
Construction Materials: Brick 3 Sides, Stone
Year Built: 2,008
Property Condition: Updated/Remodeled
Roof: Other
Property Type: Residential Attached
Style: Contemporary, Garden (1 Level), Traditional
Rental Info
Land Lease: No
Room Info
Kitchen Features: Breakfast Bar, Breakfast Room, Cabinets White, Eat-in Kitchen, Keeping Room, Kitchen Island, Pantry, Stone Counters, View to Family Room
Room Master Bathroom Features: Double Vanity,Shower Only
Room Dining Room Features: Seats 12+,Separate Dining Room
Special Features
Green Features: Thermostat, Windows
Special Listing Conditions: None
Special Circumstances: None
Sqft Info
Building Area Total: 5100
Building Area Source: Owner
Tax Info
Tax Amount Annual: 40950
Tax Year: 2,023
Tax Parcel Letter: 17-0112-0005-052-5
Unit Info
Unit: 1
Num Units In Community: 23
Utilities / Hvac
Cool System: Central Air, Zoned
Electric: 220 Volts
Heating: Forced Air, Natural Gas, Zoned
Utilities: Cable Available, Electricity Available, Natural Gas Available, Phone Available, Sewer Available, Underground Utilities, Water Available
Sewer: Public Sewer
Waterfront / Water
Water Body Name: None
Water Source: Public
Waterfront Features: None
Directions
Located on Peachtree Road near the Peachtree Battle Shopping Center at the light at Peachtree and Terrace Dr.Listing Provided courtesy of Atlanta Fine Homes Sotheby's International
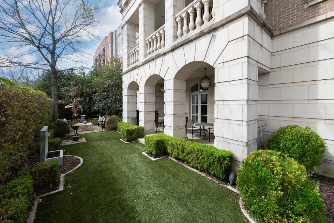
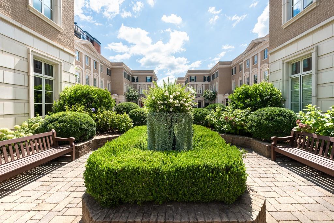
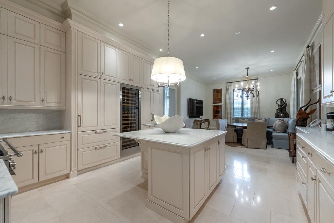
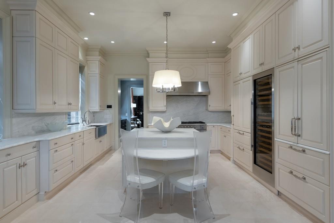
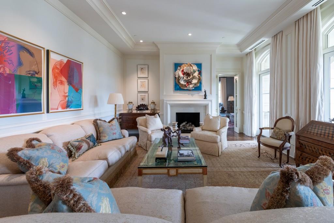
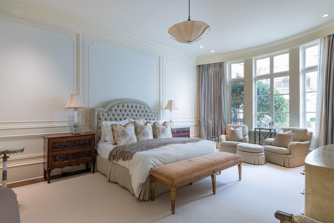
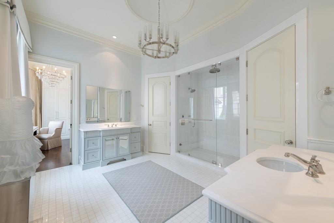
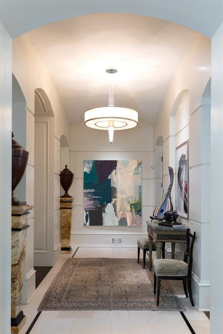
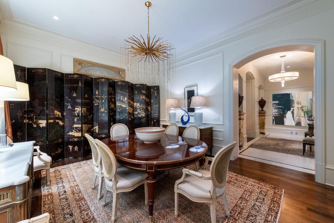
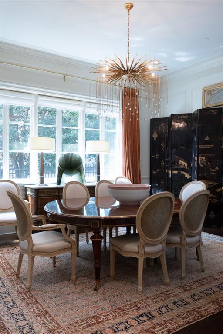
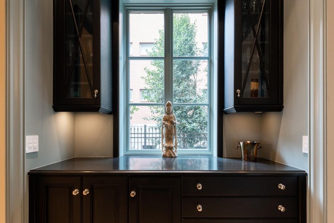
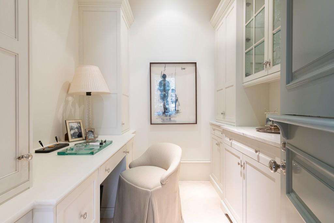
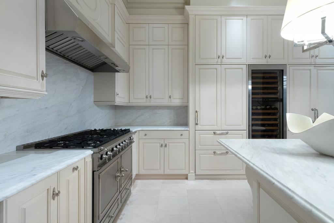
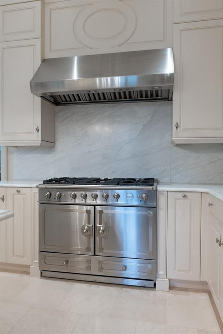
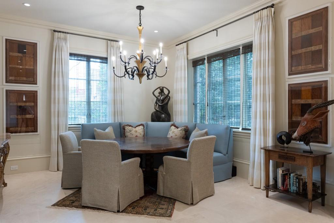
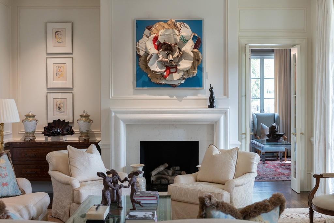
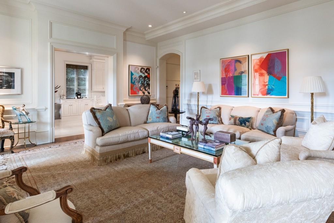
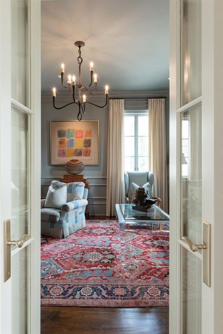
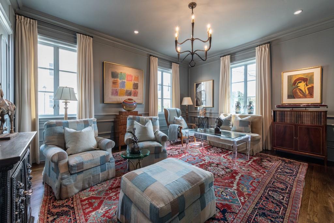
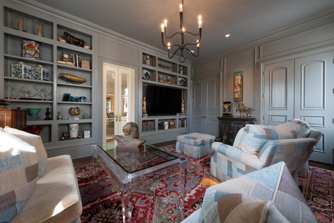
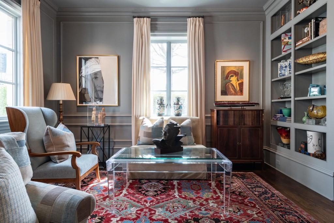
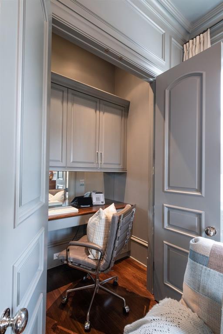
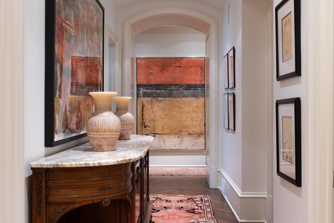
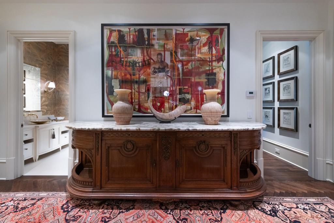
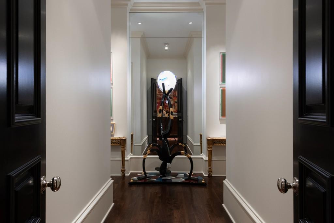
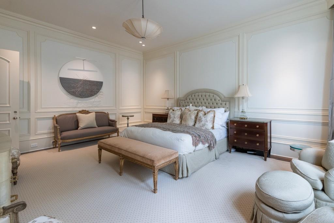
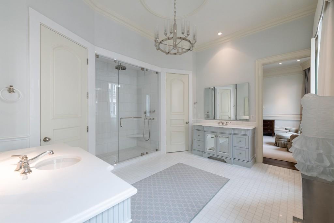
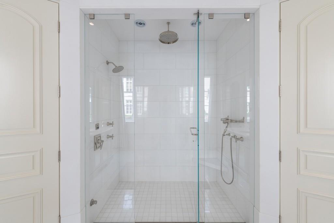
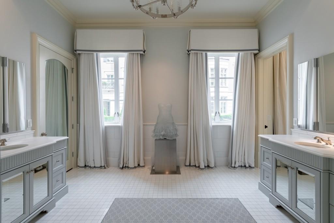
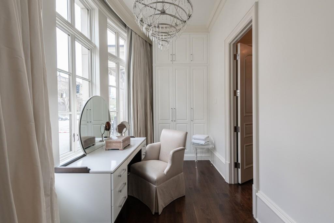
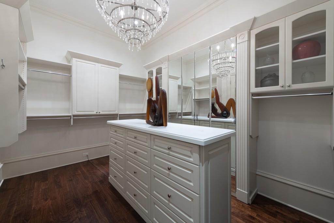
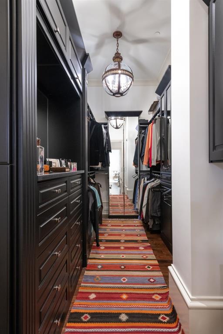
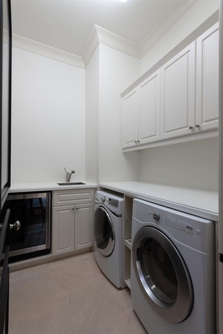
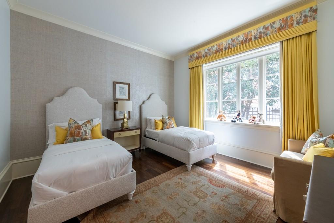
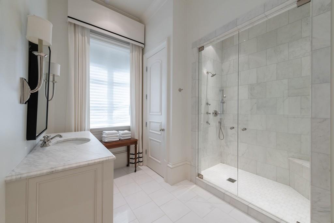
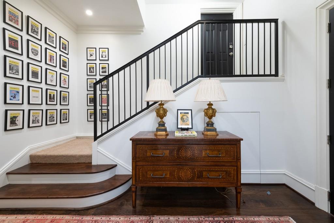
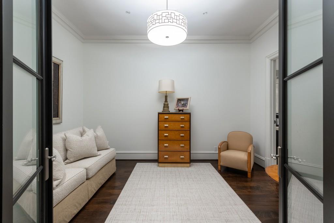
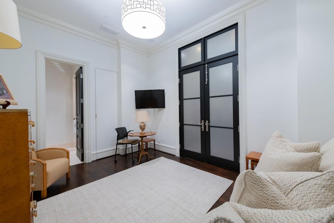
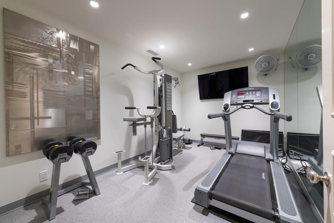
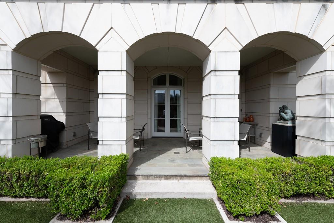
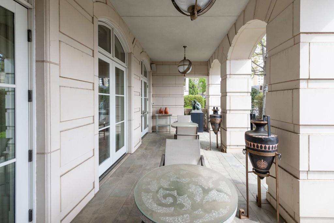
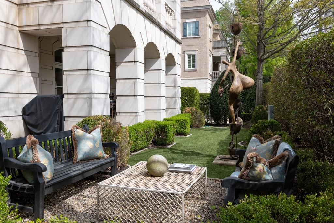
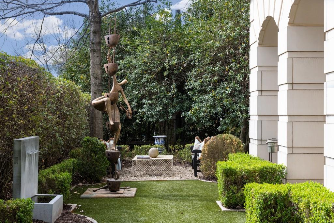
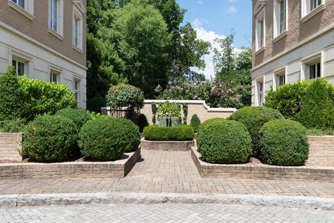
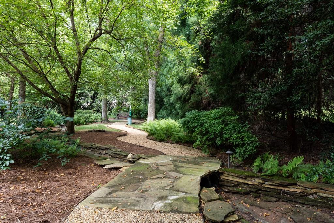
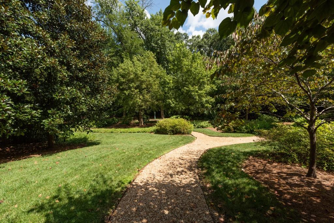
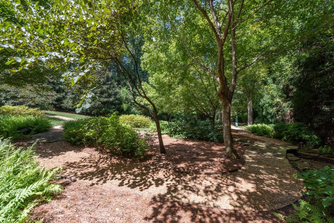
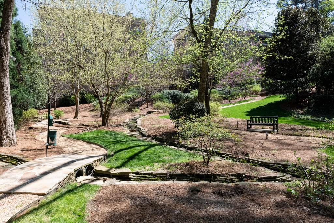
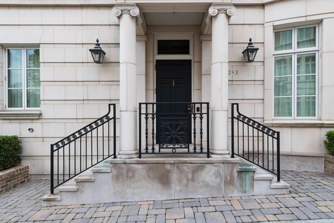
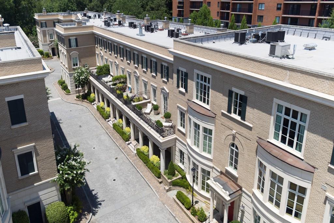
 Listings identified with the FMLS IDX logo come from
FMLS and are held by brokerage firms other than the owner of this website. The
listing brokerage is identified in any listing details. Information is deemed reliable
but is not guaranteed. If you believe any FMLS listing contains material that
infringes your copyrighted work please
Listings identified with the FMLS IDX logo come from
FMLS and are held by brokerage firms other than the owner of this website. The
listing brokerage is identified in any listing details. Information is deemed reliable
but is not guaranteed. If you believe any FMLS listing contains material that
infringes your copyrighted work please