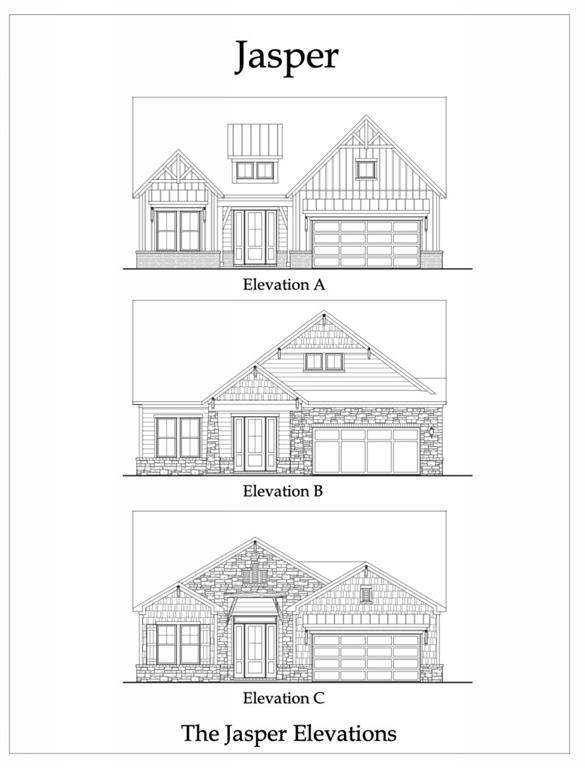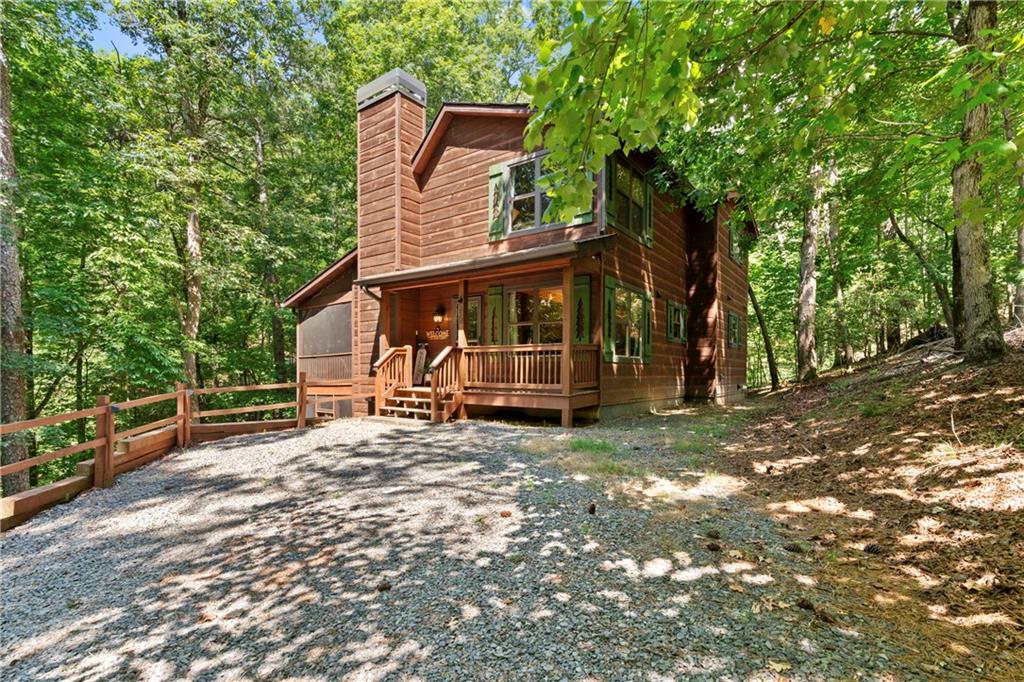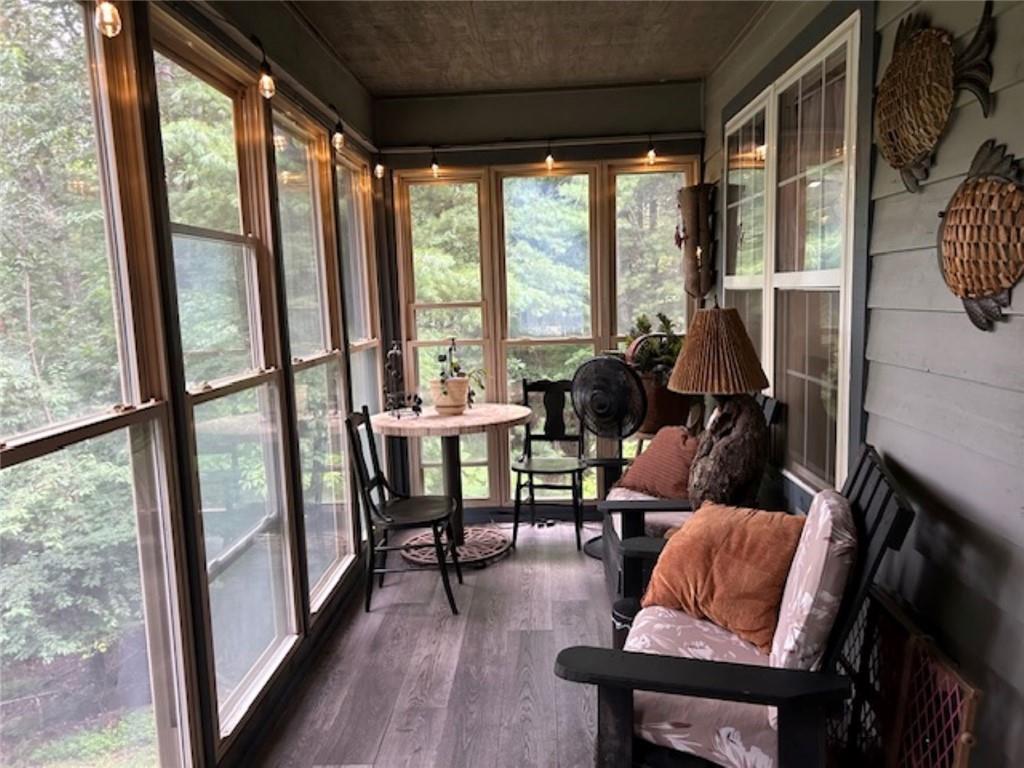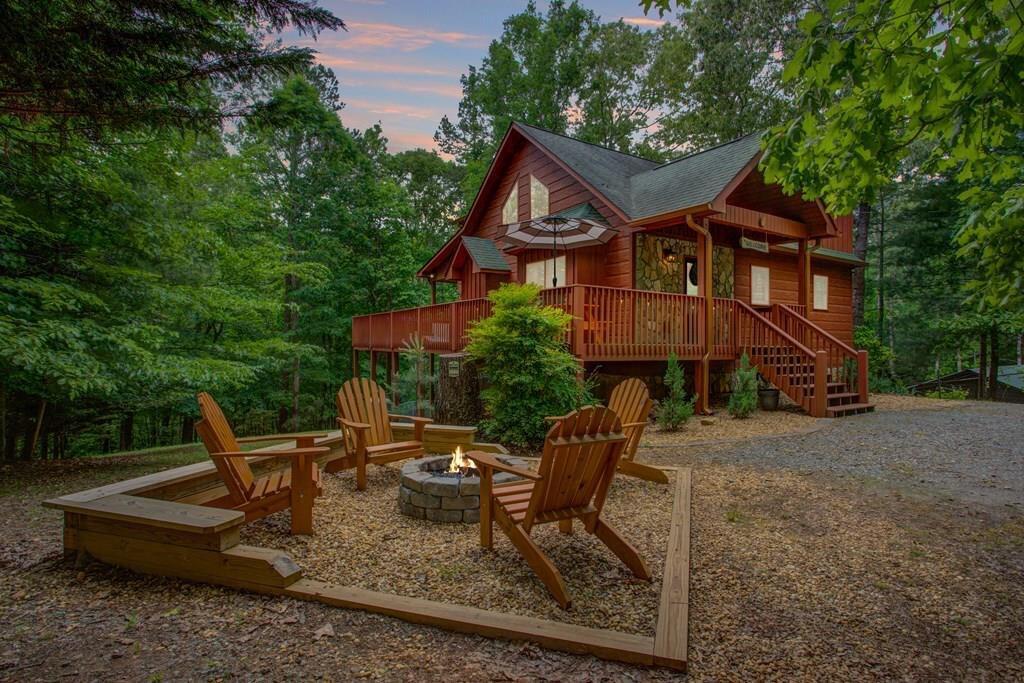Viewing Listing MLS# 391804842
Ellijay, GA 30540
- 3Beds
- 3Full Baths
- N/AHalf Baths
- N/A SqFt
- 2005Year Built
- 0.65Acres
- MLS# 391804842
- Residential
- Single Family Residence
- Active
- Approx Time on Market2 months, 20 days
- AreaN/A
- CountyGilmer - GA
- Subdivision Coosawattee
Overview
What a wonderful cabin on all paved roads in Coosawattee River Resort. Special features include downstairs apartment, solar-powered Generac energy bank (fridge & upstairs level) for uninterrupted work from home on your high-speed fiber internet, U-shaped driveway plus lower driveway and large parking with a carport, vaulted ceilings in great room with two story rock fireplace w/wood burning stove, tongue and groove throughout the home, separate dining room for entertaining, porches galore and a fenced in yard for the furry babies. With one bedroom and bath on each level, as well as a living/entertainment space on each level, wheelchair ramp on the main level, this home is very special and loaded with extras like granite counters, laundry on main level, a large outdoor rock fire ring and regular visits from deer in the level yard. Need more land? Seller will be offering buyers first option for the adjacent lot next door. Apple trees on the property perfect for the Apple Capitol of GA. Come see it today! And don't forget the community itself is brimming with amenities from an indoor pool + two additional outdoor pools, to the fun at the Rec center with 18 holes of mini golf, tennis, pickleball and the game room, 5 riverfront parks which have in and out access for kayakers and tubing, the list goes on. Use as a short-term rental or live on one level and rent the other long-term. With so many possibilities, don't hesitate to call for a quick showing! Bonus:195 sqft storage room on terrace level. Ask about savings of 1% up to $5,000 closing cost or rate buy down from lender.
Association Fees / Info
Hoa: Yes
Hoa Fees Frequency: Annually
Hoa Fees: 1025
Community Features: Clubhouse, Fitness Center, Gated, Homeowners Assoc, Park, Playground, Pool, Street Lights, Tennis Court(s)
Association Fee Includes: Maintenance Grounds, Security
Bathroom Info
Main Bathroom Level: 1
Total Baths: 3.00
Fullbaths: 3
Room Bedroom Features: Master on Main
Bedroom Info
Beds: 3
Building Info
Habitable Residence: No
Business Info
Equipment: None
Exterior Features
Fence: Fenced
Patio and Porch: Covered, Front Porch, Rear Porch, Wrap Around
Exterior Features: Other, Private Yard
Road Surface Type: Asphalt
Pool Private: No
County: Gilmer - GA
Acres: 0.65
Pool Desc: None
Fees / Restrictions
Financial
Original Price: $579,888
Owner Financing: No
Garage / Parking
Parking Features: Carport
Green / Env Info
Green Energy Generation: Solar
Handicap
Accessibility Features: None
Interior Features
Security Ftr: Security Gate
Fireplace Features: Living Room, Wood Burning Stove
Levels: Three Or More
Appliances: Dishwasher, Dryer, Microwave, Refrigerator, Washer
Laundry Features: Laundry Closet
Interior Features: Entrance Foyer, High Ceilings, High Ceilings 9 ft Lower, High Ceilings 9 ft Main, High Ceilings 9 ft Upper, High Speed Internet, Other
Flooring: Ceramic Tile, Hardwood
Spa Features: None
Lot Info
Lot Size Source: Owner
Lot Features: Level, Private, Sloped, Street Lights
Lot Size: 1x1
Misc
Property Attached: No
Home Warranty: No
Open House
Other
Other Structures: Other
Property Info
Construction Materials: Cedar, Other, Wood Siding
Year Built: 2,005
Property Condition: Resale
Roof: Metal
Property Type: Residential Detached
Style: Cabin, Country, Rustic
Rental Info
Land Lease: No
Room Info
Kitchen Features: Breakfast Bar, Country Kitchen, Kitchen Island, Second Kitchen, Solid Surface Counters
Room Master Bathroom Features: Separate Tub/Shower
Room Dining Room Features: Great Room
Special Features
Green Features: None
Special Listing Conditions: None
Special Circumstances: Owner Will Consider Exchange
Sqft Info
Building Area Total: 2348
Building Area Source: Other
Tax Info
Tax Amount Annual: 3373
Tax Year: 2,023
Tax Parcel Letter: 3067AC-004
Unit Info
Utilities / Hvac
Cool System: Central Air, Electric
Electric: Other
Heating: Central, Natural Gas
Utilities: Cable Available, Electricity Available, Natural Gas Available, Other, Phone Available, Water Available
Sewer: Septic Tank
Waterfront / Water
Water Body Name: None
Water Source: Public
Waterfront Features: None
Directions
From the intersection of Old Hwy 5 and Hwy 282 (Dairy Queen in Ellijay) take Old Hwy 5 south 1. mile, turn right on Legion till arrive at gate for Coosawattee- must be with licensed Agent for access. Continue through gate on Ogden for 2.8 miles turn LEFT on Newport for 0.5 miles, LEFT on Palisade 1Listing Provided courtesy of Re/max Town And Country
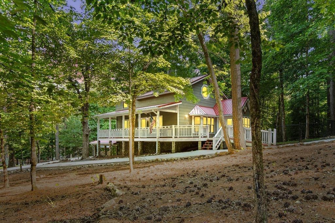
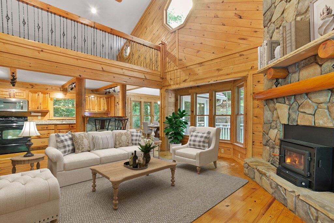
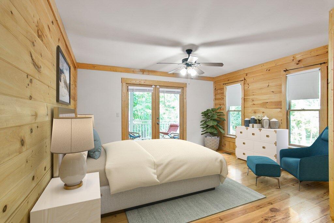
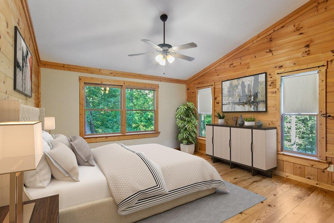
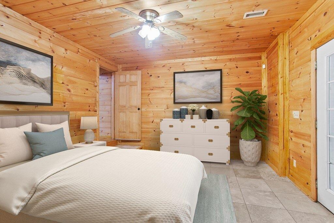
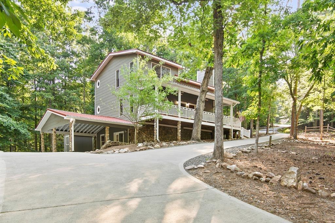
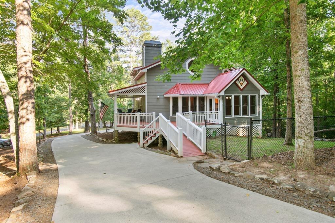
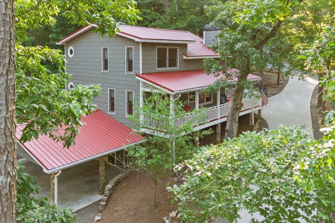
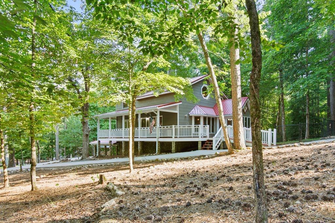
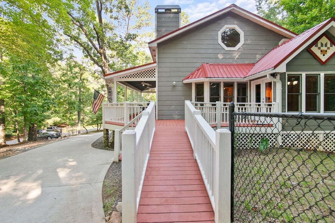
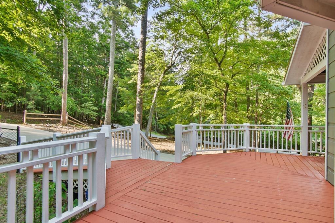
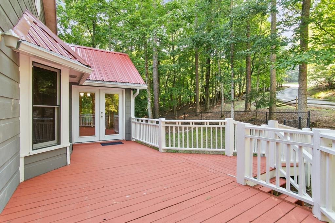
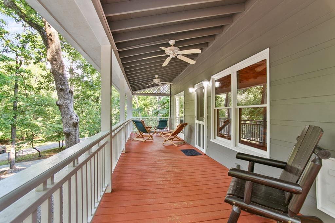
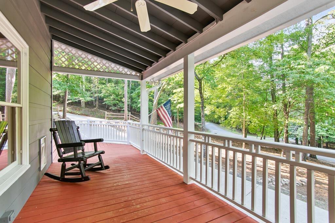
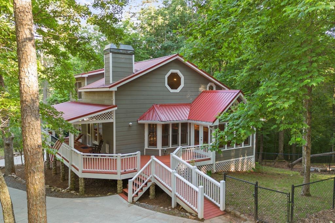
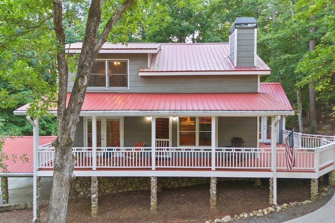
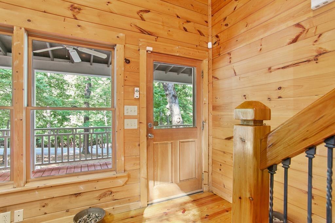
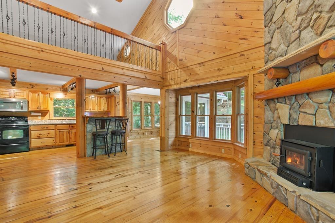
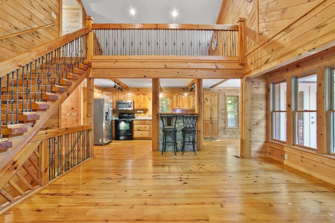
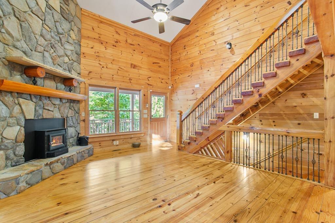
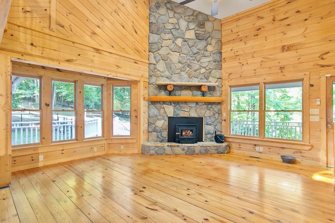
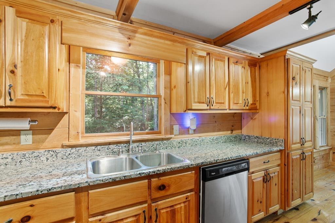
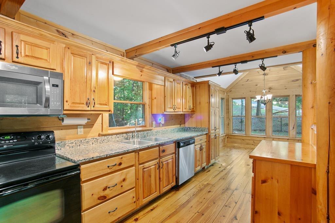
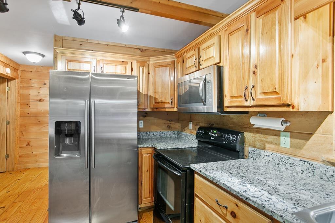
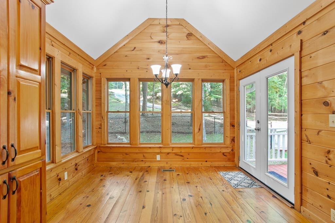
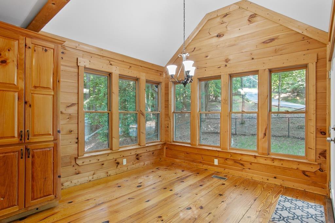
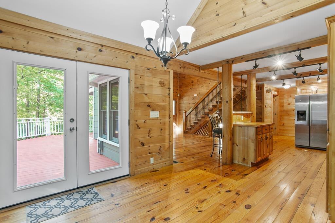
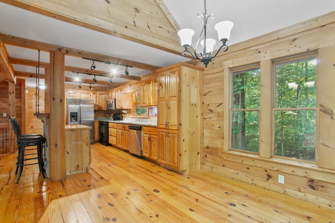
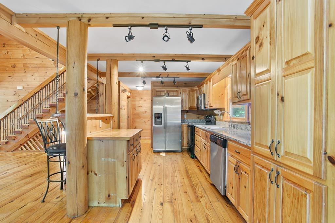
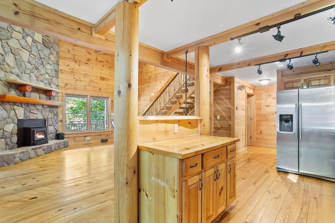
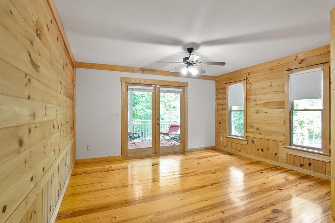
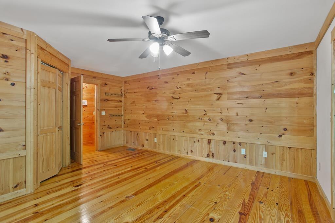
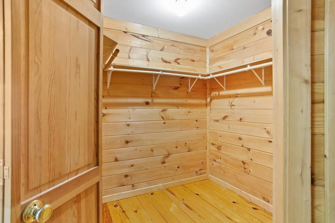
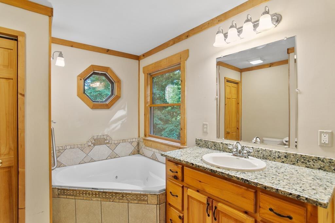
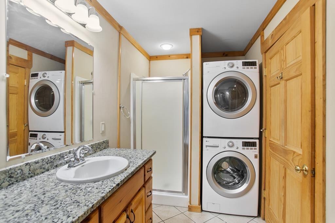
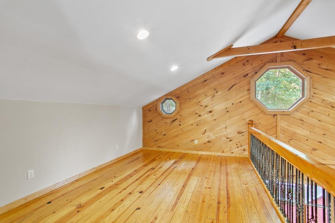
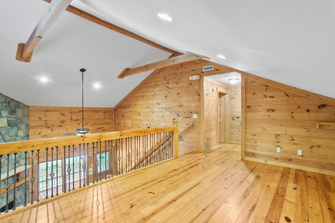
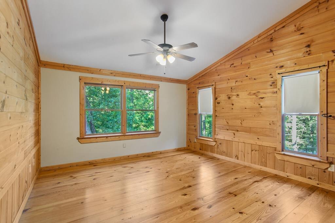
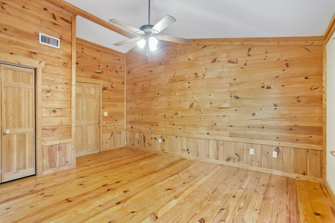
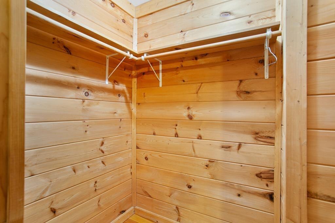
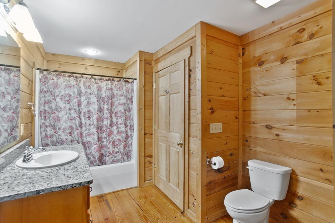
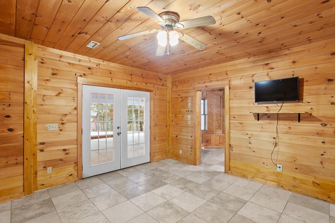
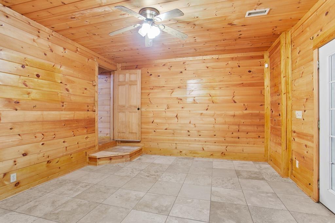
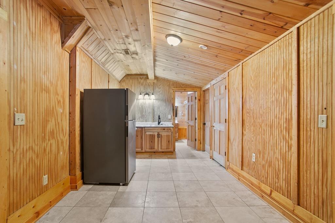
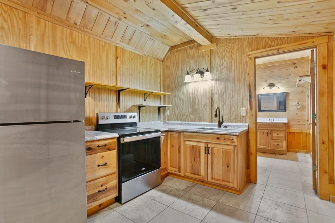
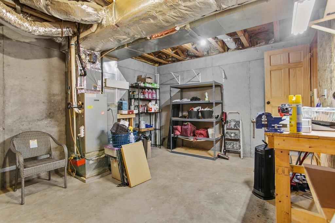
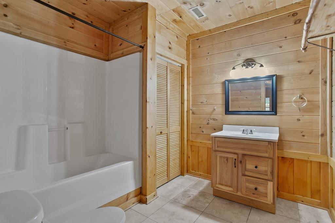
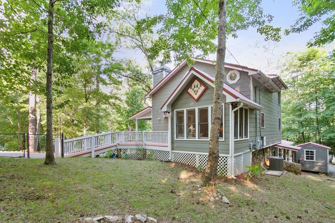
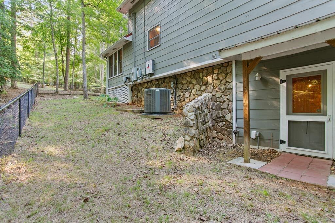
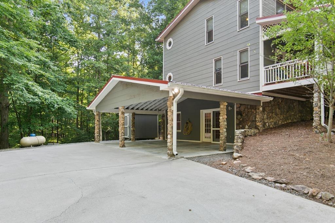
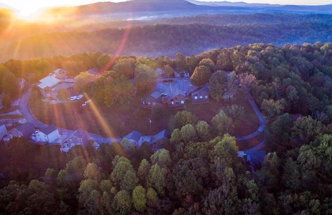
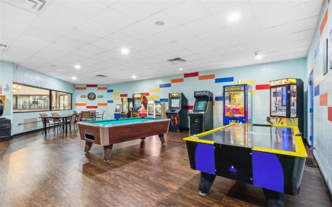
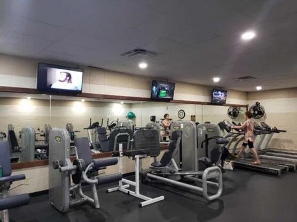
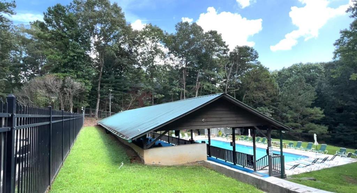
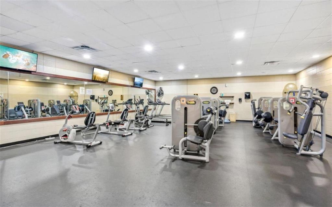
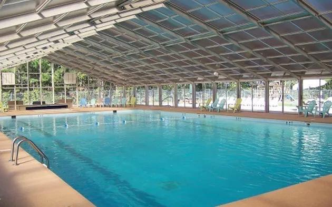
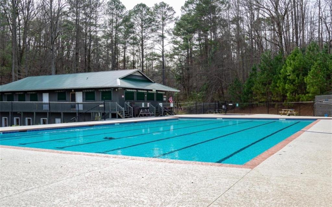
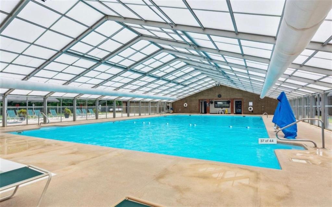
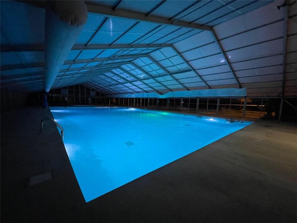
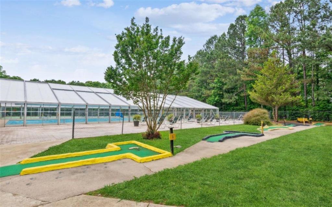
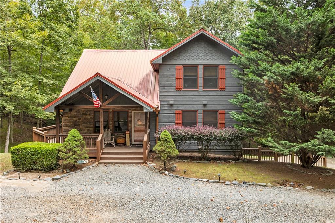
 MLS# 404077224
MLS# 404077224 