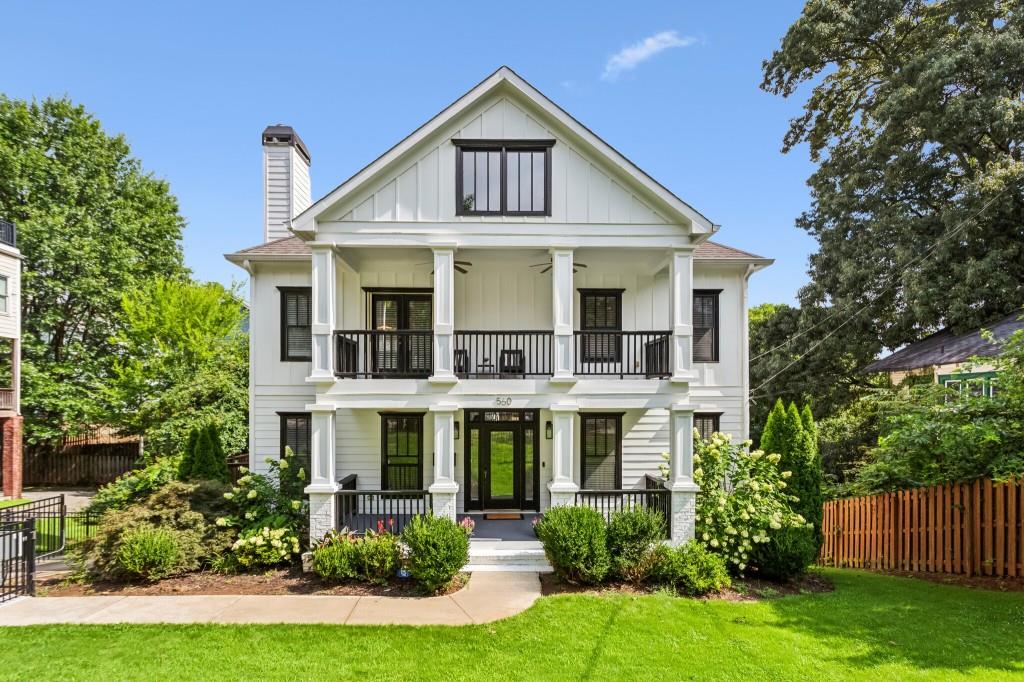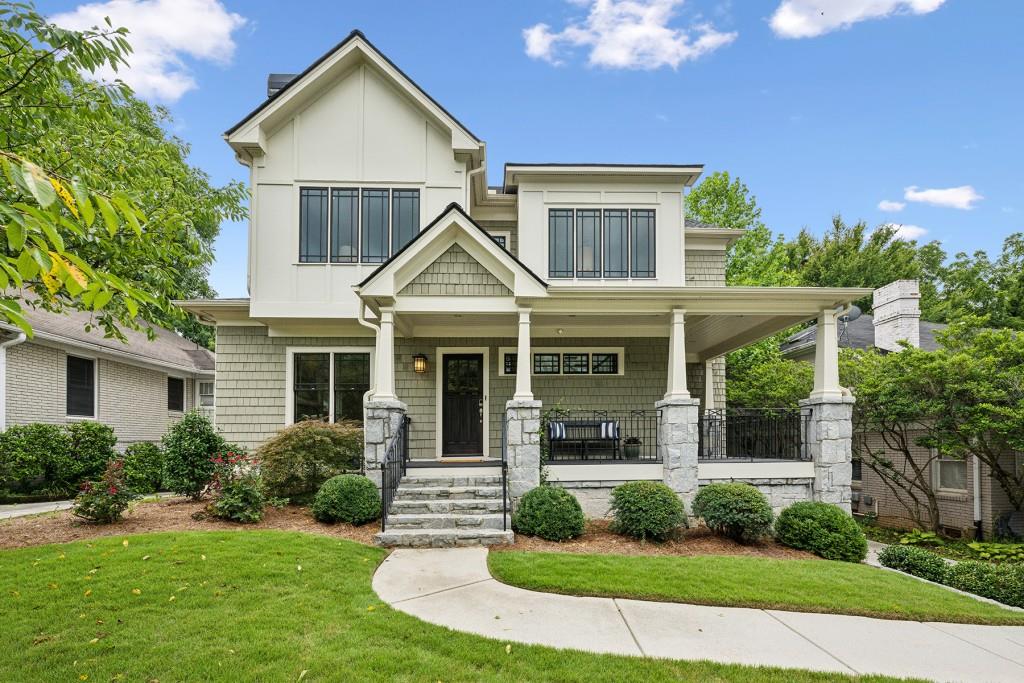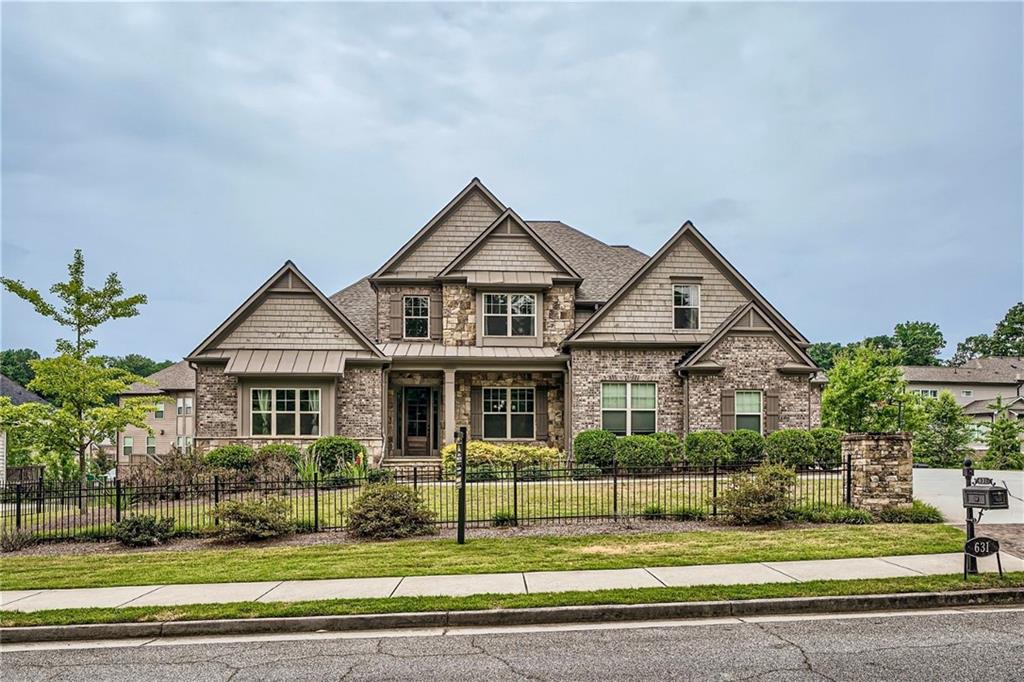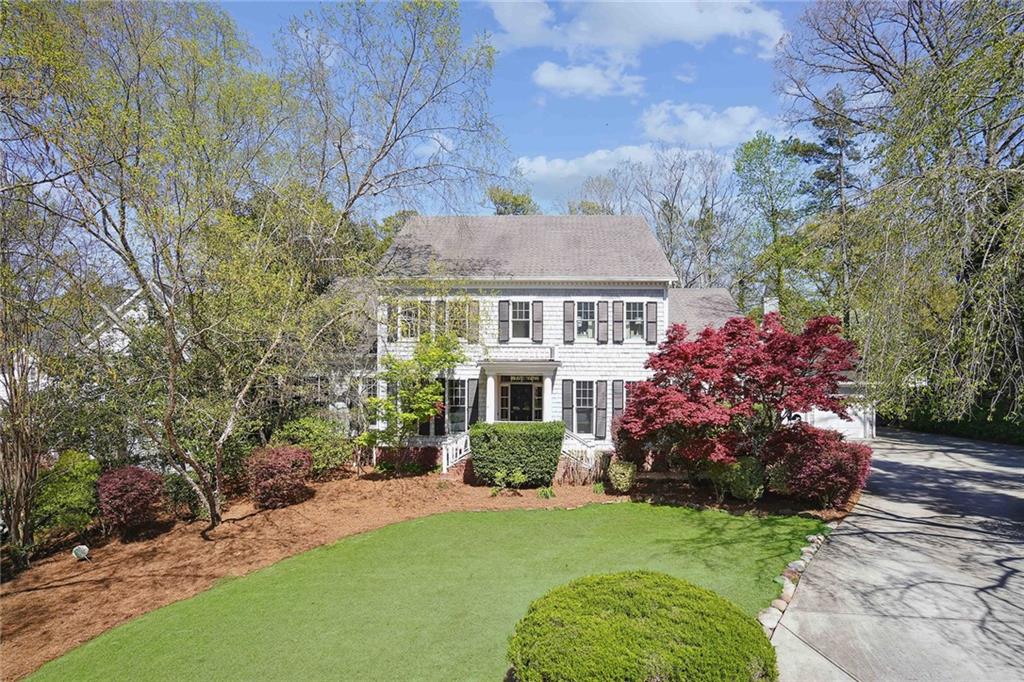Viewing Listing MLS# 391793363
Atlanta, GA 30327
- 5Beds
- 3Full Baths
- 1Half Baths
- N/A SqFt
- 1952Year Built
- 0.59Acres
- MLS# 391793363
- Residential
- Single Family Residence
- Active
- Approx Time on Market2 months, 13 days
- AreaN/A
- CountyFulton - GA
- Subdivision Buckhead
Overview
Exquisitely renovated, Cape Cod home in Buckhead. Nestled on a tranquil, no-through-traffic street, this home offers an unparalleled blend of luxury and serenity. Perched atop a picturesque hill, this distinctive property boasts expansive windows that bathe the interior in natural light while showcasing panoramic views of surrounding estates. Upon entry, you're welcomed into the heart of this exceptional home, where a gourmet kitchen featuring dual islands, a custom 5x5 pantry, state-of-the-art stainless steel appliances, an elegant marble backsplash, and a wet bar with Uline beverage fridge awaits. The family room, complete with built-in surround sound and a new Mendota fireplace, flows seamlessly into the breakfast area. An oversized fireside dining room opens to a cozy Trex screened-in porch, while the main level also includes a bedroom, an office/bedroom with new French doors leading to the back patio, a fully renovated bath, and a powder room. Upstairs, the primary suite features a spa-like bathroom pre-wired for TV installation and two walk-in closets, including an oversized closet with a center marble island and custom shoe and handbag display. Two additional spacious bedrooms share a renovated hall bath, and a sky-lit office with built-in bookshelves, laundry room, and generous storage spaces complete the upper level. The home boasts cutting-edge amenities, including a side-entry, kitchen-level, two-car garage with new Chamberlain myQ smart openers, a central vacuum system, Gladiator storage systems, and a 50-amp EV charging plug. Smart home upgrades include intelligent light switches, Ecobee thermostats, and a 7-zone Rachio irrigation system. The backyard has been transformed into a private oasis with terraced landscaping, beautiful stacked-stone walls, elegant flagstone patios and walkways, newly planted magnolia trees, and a playset area. Freshly painted interiors ensure move-in readiness. Situated just minutes from top-rated Jackson Elementary public school and prestigious private schools like Westminster, Pace, and Lovett, with excellent access to I-75 and premier shopping/entertainment destinations, this secluded Buckhead gem offers the perfect blend of tranquility and refinement for a discerning buyer.
Association Fees / Info
Hoa: No
Community Features: Near Schools, Near Shopping, Near Trails/Greenway, Street Lights
Bathroom Info
Main Bathroom Level: 1
Halfbaths: 1
Total Baths: 4.00
Fullbaths: 3
Room Bedroom Features: Split Bedroom Plan
Bedroom Info
Beds: 5
Building Info
Habitable Residence: No
Business Info
Equipment: Irrigation Equipment
Exterior Features
Fence: None
Patio and Porch: Patio, Screened, Side Porch
Exterior Features: Permeable Paving, Private Yard, Storage
Road Surface Type: Concrete
Pool Private: No
County: Fulton - GA
Acres: 0.59
Pool Desc: None
Fees / Restrictions
Financial
Original Price: $1,700,000
Owner Financing: No
Garage / Parking
Parking Features: Attached, Garage, Garage Faces Side, Kitchen Level
Green / Env Info
Green Energy Generation: None
Handicap
Accessibility Features: None
Interior Features
Security Ftr: Smoke Detector(s)
Fireplace Features: Family Room, Gas Starter, Other Room
Levels: Two
Appliances: Dishwasher, Disposal, Double Oven, Dryer, Gas Cooktop, Gas Water Heater, Microwave, Refrigerator, Self Cleaning Oven, Tankless Water Heater, Washer
Laundry Features: Laundry Room, Upper Level
Interior Features: Bookcases, Central Vacuum, Double Vanity, Entrance Foyer, High Ceilings 9 ft Main, High Ceilings 9 ft Upper, High Speed Internet, His and Hers Closets, Smart Home, Sound System, Walk-In Closet(s), Wet Bar
Flooring: Carpet, Ceramic Tile, Hardwood
Spa Features: None
Lot Info
Lot Size Source: Public Records
Lot Features: Back Yard, Corner Lot, Landscaped, Level, Private
Misc
Property Attached: No
Home Warranty: No
Open House
Other
Other Structures: Shed(s)
Property Info
Construction Materials: Shingle Siding, Stone
Year Built: 1,952
Property Condition: Resale
Roof: Composition
Property Type: Residential Detached
Style: Cape Cod, Traditional
Rental Info
Land Lease: No
Room Info
Kitchen Features: Breakfast Bar, Cabinets White, Kitchen Island, Pantry Walk-In, Stone Counters, View to Family Room, Wine Rack
Room Master Bathroom Features: Double Vanity,Separate Tub/Shower,Skylights,Soakin
Room Dining Room Features: Seats 12+,Separate Dining Room
Special Features
Green Features: Thermostat, Water Heater, Windows
Special Listing Conditions: None
Special Circumstances: None
Sqft Info
Building Area Total: 4032
Building Area Source: Appraiser
Tax Info
Tax Amount Annual: 11311
Tax Year: 2,023
Tax Parcel Letter: 17-0180-0001-017-9
Unit Info
Utilities / Hvac
Cool System: Ceiling Fan(s), Central Air, Zoned
Electric: 220 Volts in Garage, Other
Heating: Forced Air, Natural Gas, Zoned
Utilities: Cable Available, Electricity Available, Natural Gas Available, Phone Available, Sewer Available, Underground Utilities, Water Available
Sewer: Public Sewer
Waterfront / Water
Water Body Name: None
Water Source: Public
Waterfront Features: None
Directions
I-75 to West Paces Ferry Road towards Buckhead, make a left on Randall Mill Road NW, right on Buckingham Circle NW, Home on the leftListing Provided courtesy of Harry Norman Realtors
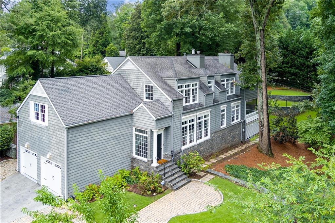
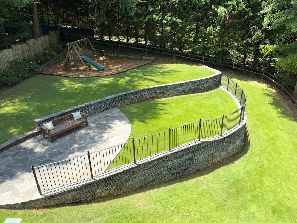
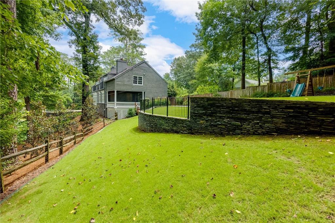
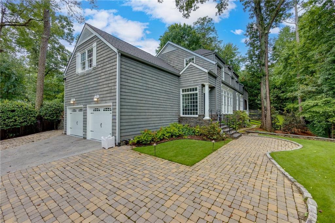
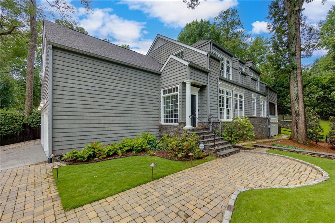
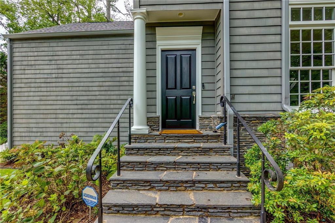
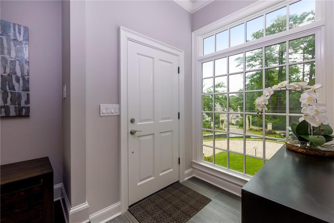
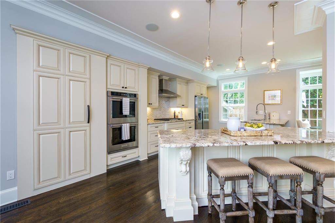
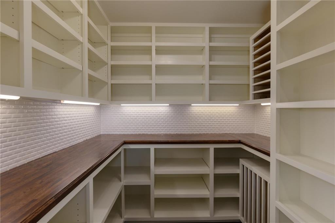
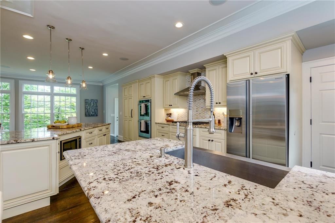
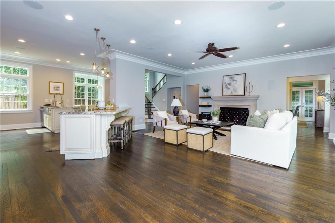
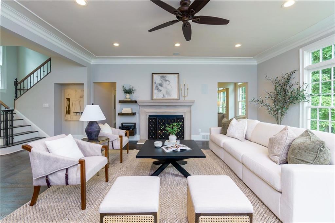
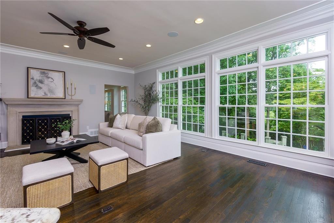
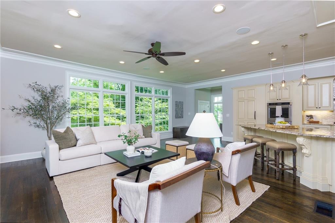
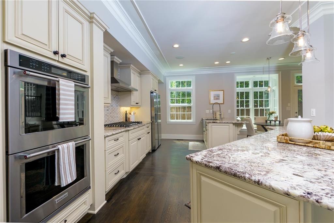
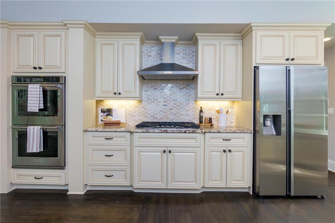
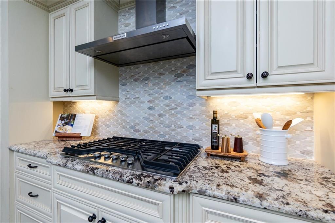
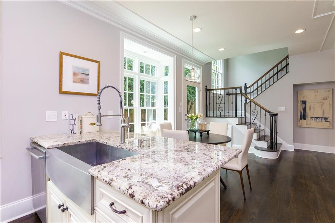
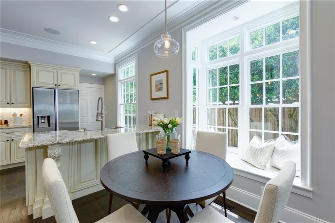
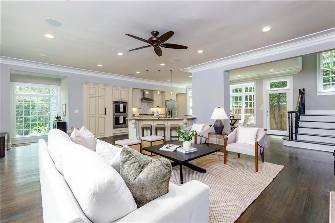
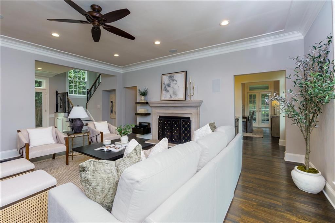
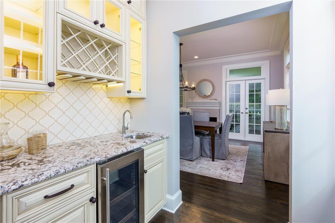
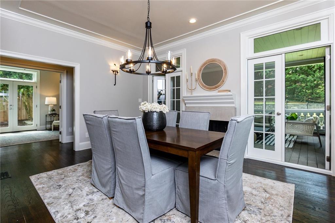
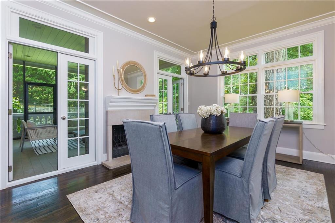
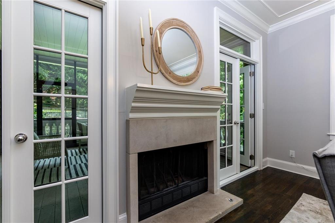
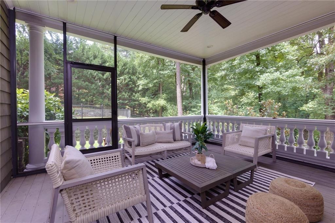
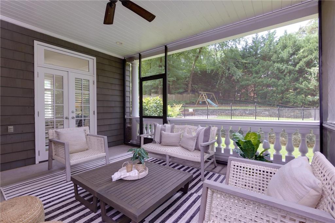
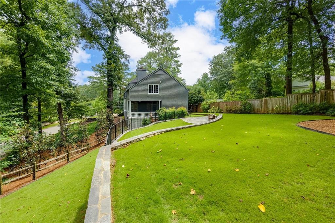
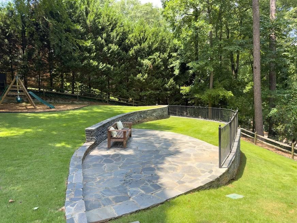
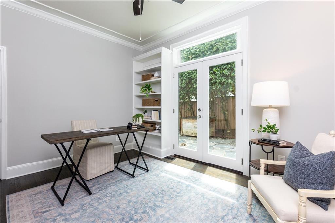
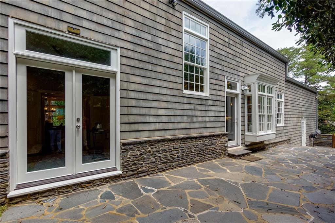
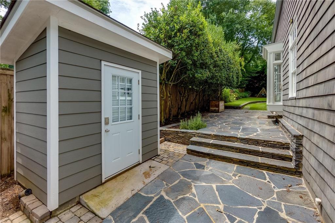
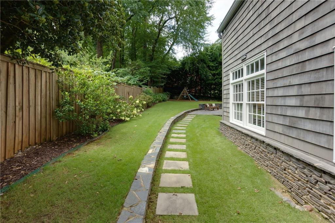
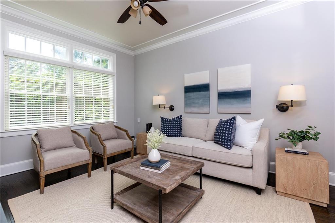
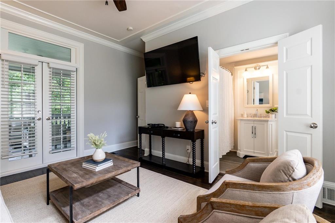
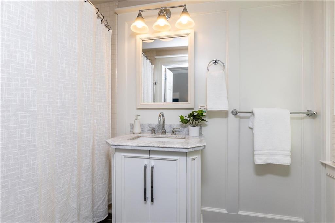
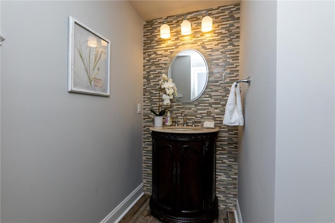
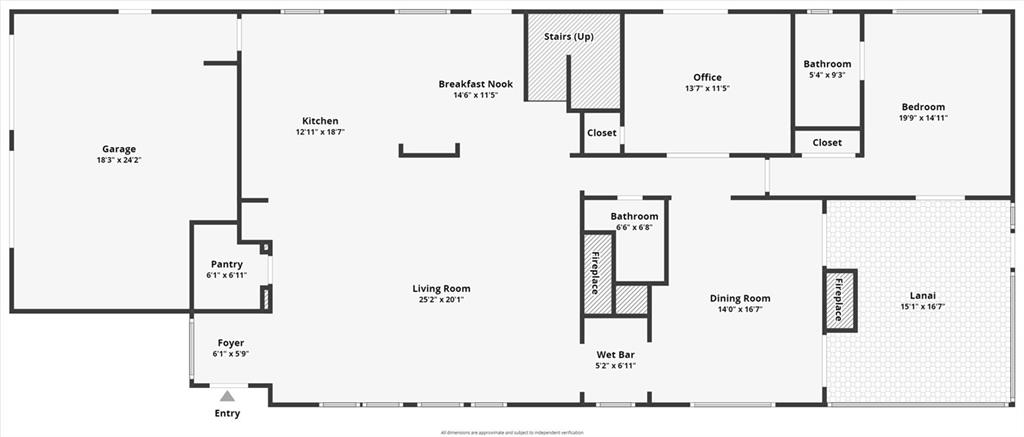
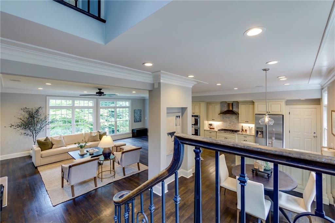
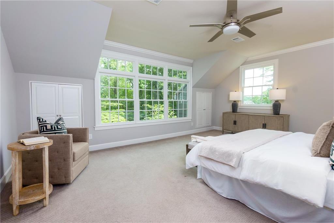
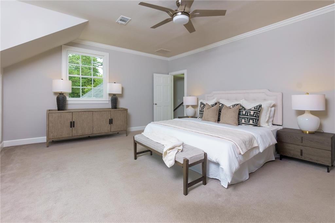
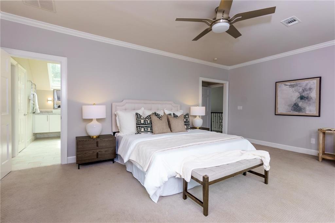
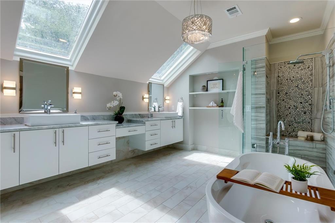
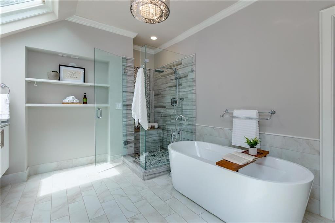
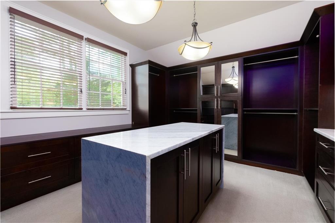
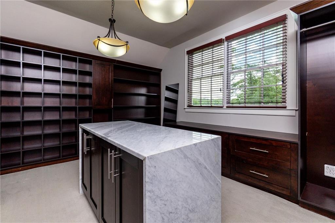
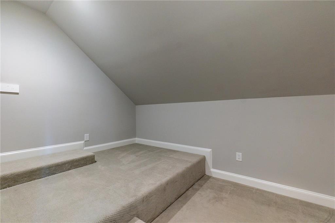
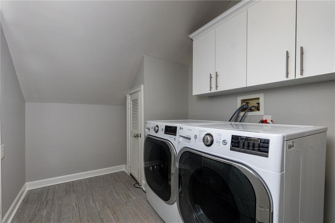
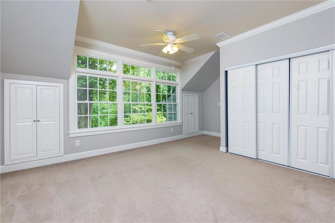
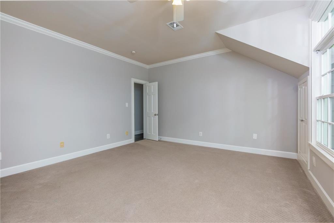
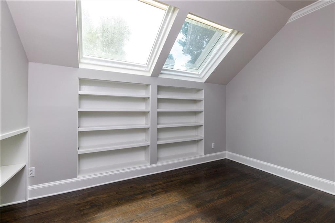
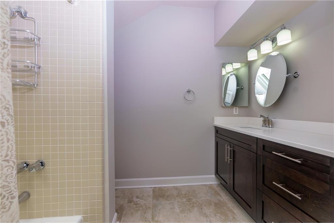
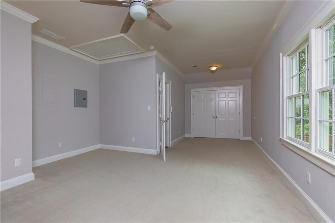
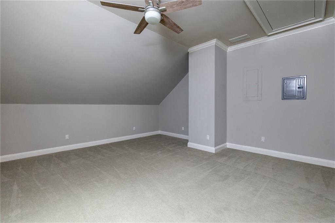
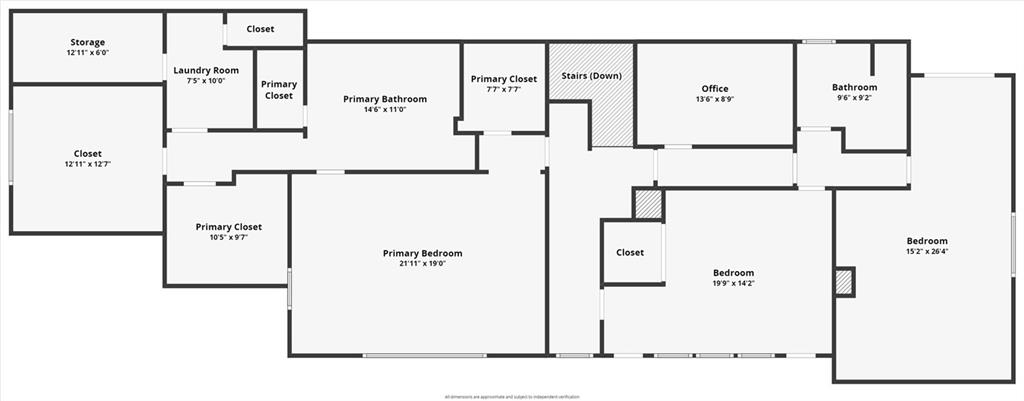
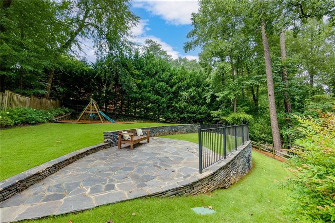
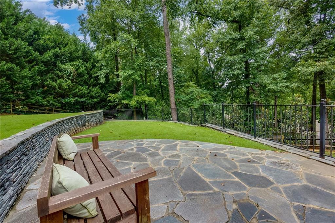
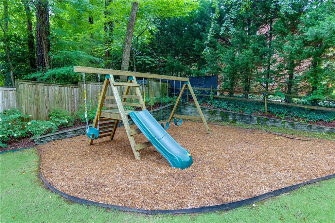
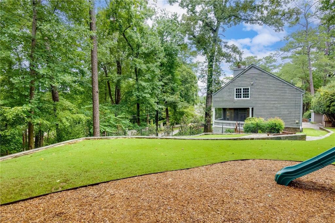
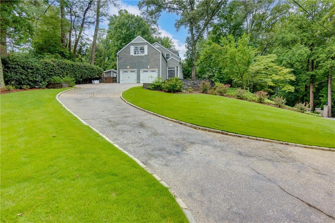
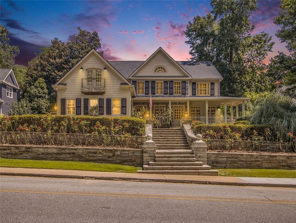
 MLS# 399738360
MLS# 399738360 