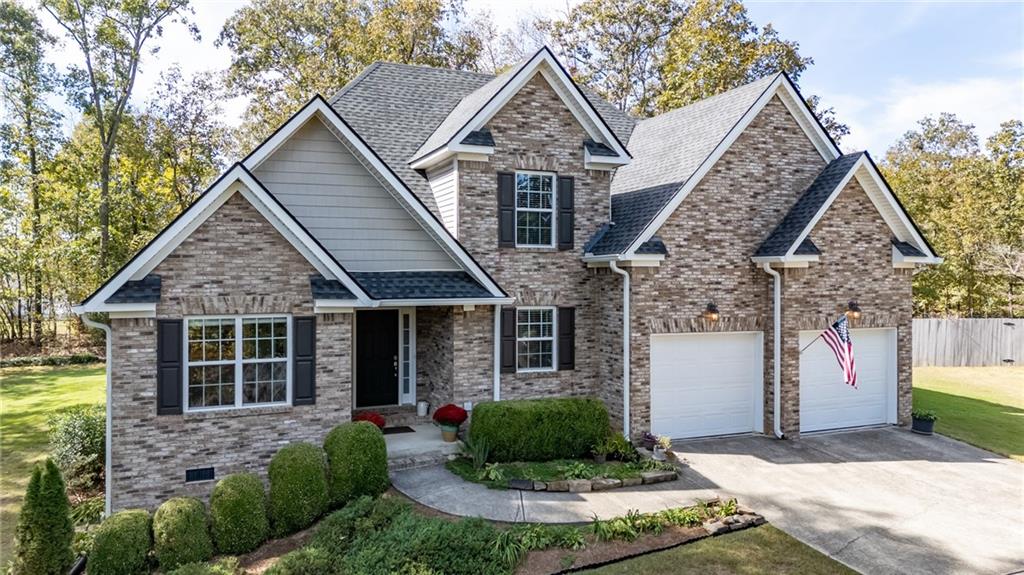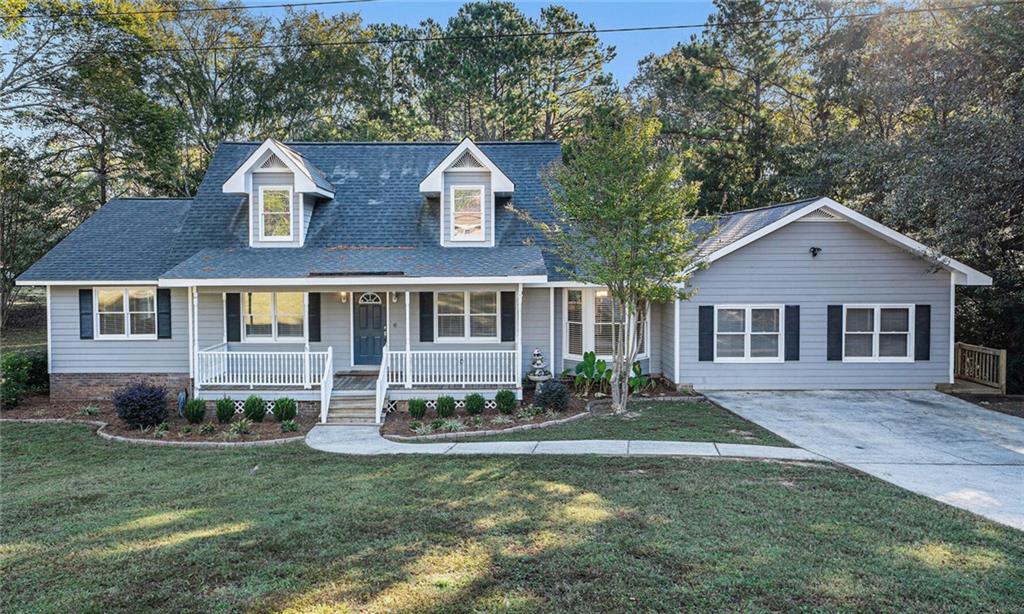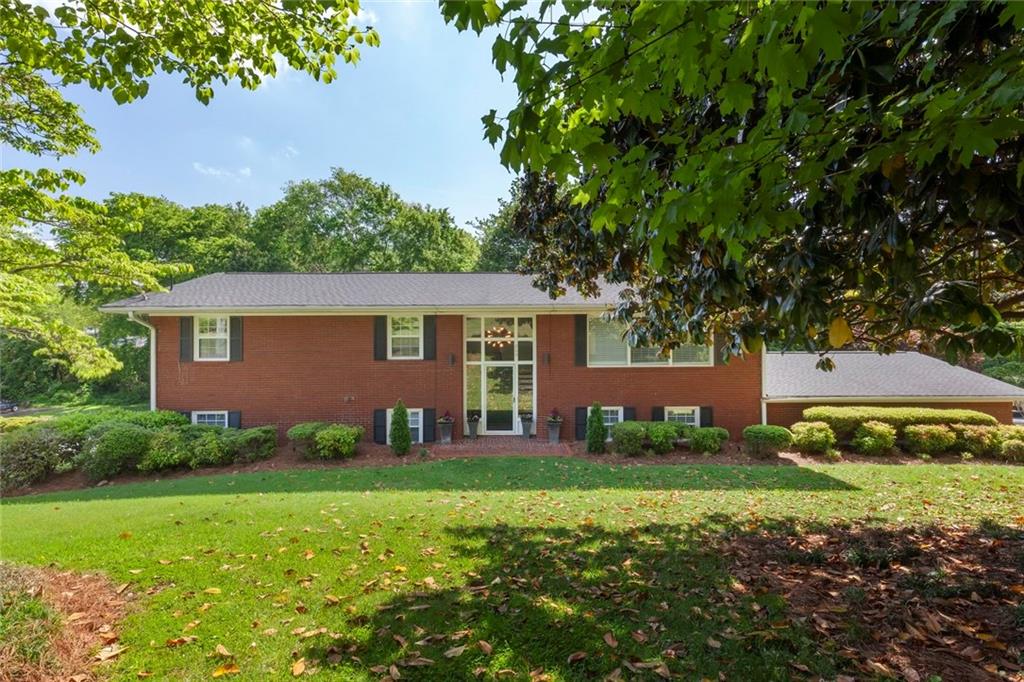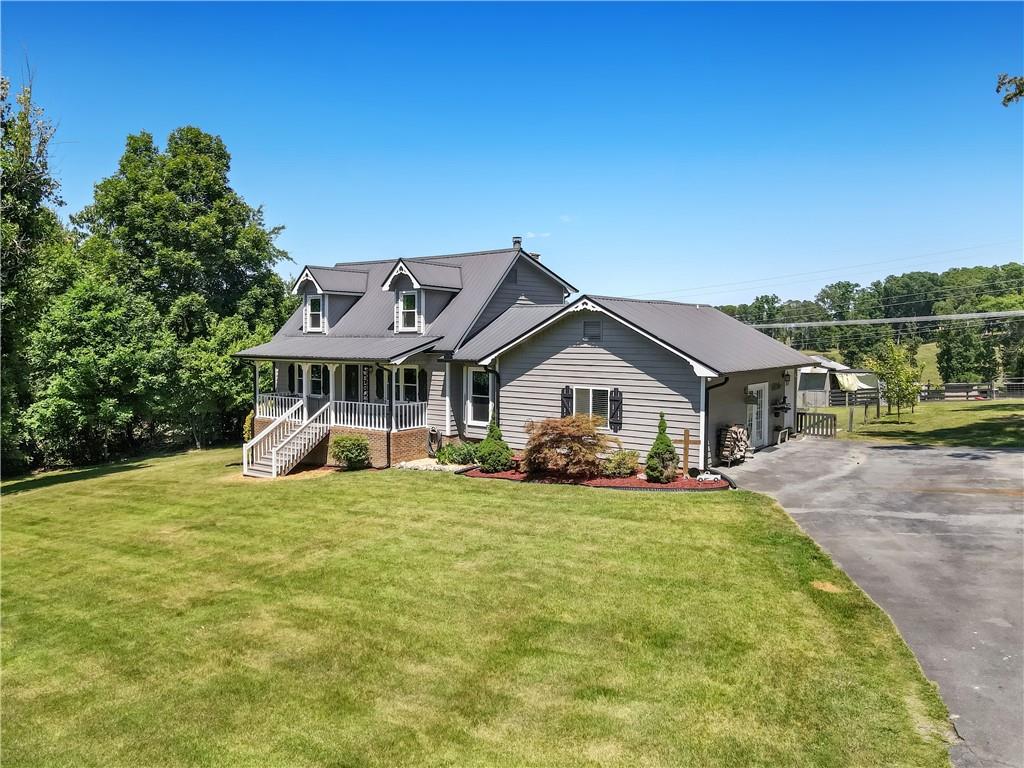Viewing Listing MLS# 391780066
Calhoun, GA 30701
- 3Beds
- 2Full Baths
- 1Half Baths
- N/A SqFt
- 1963Year Built
- 0.51Acres
- MLS# 391780066
- Residential
- Single Family Residence
- Active
- Approx Time on Market4 months, 5 days
- AreaN/A
- CountyGordon - GA
- Subdivision Valley View
Overview
Welcome to your dream home, nestled in one of Calhoun's most sought-after neighborhoods! This fully renovated 3-bedroom, 2.5-bath residence offers a perfect blend of modern elegance and comfort, set on a vast, picturesque lot. Upon entering, you are greeted by an open floor plan that seamlessly connects the main living areas, creating an inviting and spacious atmosphere. The finished basement and sunroom provide additional versatile spaces for relaxation and entertainment. The exterior of this four-sided brick home is freshly painted and features new designer lighting, enhancing its curb appeal. A comprehensive landscaping design and a new full-light front entry door welcome you into the beautifully updated interior.The renovations include:- Updated plumbing with Pex piping- Upgraded electrical and recessed lighting throughout- New designer light fixtures and plumbing fixtures- Custom-built bookcases- Electric fireplace with remote and lighting features.The designer kitchen is a culinary enthusiast's dream, featuring quartz countertops and island, new wood cabinets with soft-close doors and drawers, a stylish kitchen island, new cabinet pulls and knobs, and state-of-the-art appliances. Highlights include a built-in microwave drawer, dishwasher, gas range, farmhouse sink with Edison faucet, over-the-stove water faucet, under-cabinet lighting, and custom tiling. The unique herringbone brick flooring in the kitchen and sunroom adds a touch of elegance and character to the home. Each bathroom has been thoughtfully rebuilt with custom designs and live edge vanities, ensuring a spa-like experience. The fully finished basement, complete with designer touches and a newly added half bath, offers additional living space accessible via a custom spiral staircase. Barn doors and accent walls in the dining room and master bedroom add character and charm to the home's interior.The large walk-in laundry room provides ample space for all your laundry needs, while the security system and Ring Camera already installed ensure peace of mind. This property is not just a house but a home, meticulously designed to cater to your every need. With an open layout that showcases all custom features, this home is perfect for both entertaining and everyday living. Located in the heart of Calhoun, this stunning residence offers easy access to local amenities, schools, shopping, and dining. Don't miss the opportunity to make 219 Hillcrest Dr. your forever home. Welcome home!
Association Fees / Info
Hoa: No
Community Features: None
Bathroom Info
Main Bathroom Level: 2
Halfbaths: 1
Total Baths: 3.00
Fullbaths: 2
Room Bedroom Features: Master on Main
Bedroom Info
Beds: 3
Building Info
Habitable Residence: No
Business Info
Equipment: None
Exterior Features
Fence: None
Patio and Porch: Patio
Exterior Features: Private Yard
Road Surface Type: Paved
Pool Private: No
County: Gordon - GA
Acres: 0.51
Pool Desc: None
Fees / Restrictions
Financial
Original Price: $420,000
Owner Financing: No
Garage / Parking
Parking Features: Carport
Green / Env Info
Green Energy Generation: None
Handicap
Accessibility Features: Accessible Entrance
Interior Features
Security Ftr: Carbon Monoxide Detector(s), Smoke Detector(s)
Fireplace Features: Decorative, Family Room
Levels: One and One Half
Appliances: Dishwasher, Dryer, Gas Range, Gas Water Heater, Microwave, Range Hood, Washer
Laundry Features: Electric Dryer Hookup, Laundry Room, Main Level
Interior Features: Bookcases, Crown Molding, Double Vanity, Recessed Lighting
Flooring: Brick, Ceramic Tile, Sustainable
Spa Features: None
Lot Info
Lot Size Source: Public Records
Lot Features: Cleared, Landscaped
Lot Size: 214 x 101
Misc
Property Attached: No
Home Warranty: No
Open House
Other
Other Structures: None
Property Info
Construction Materials: Brick 4 Sides
Year Built: 1,963
Property Condition: Resale
Roof: Composition
Property Type: Residential Detached
Style: Ranch
Rental Info
Land Lease: No
Room Info
Kitchen Features: Breakfast Bar, Cabinets Other, Kitchen Island, Solid Surface Counters, View to Family Room
Room Master Bathroom Features: Double Vanity,Shower Only
Room Dining Room Features: Open Concept
Special Features
Green Features: None
Special Listing Conditions: None
Special Circumstances: None
Sqft Info
Building Area Total: 2728
Building Area Source: Owner
Tax Info
Tax Amount Annual: 3775
Tax Year: 2,023
Tax Parcel Letter: C25-006
Unit Info
Utilities / Hvac
Cool System: Central Air
Electric: Other
Heating: Central, Natural Gas
Utilities: Cable Available, Electricity Available, Natural Gas Available, Phone Available, Sewer Available, Water Available
Sewer: Public Sewer
Waterfront / Water
Water Body Name: None
Water Source: Public
Waterfront Features: None
Directions
GPS friendlyListing Provided courtesy of Samantha Lusk & Associates Realty, Inc.
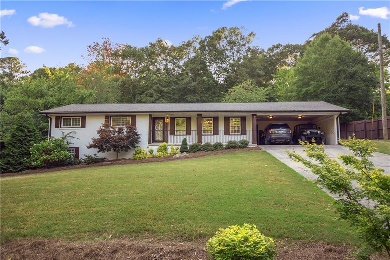
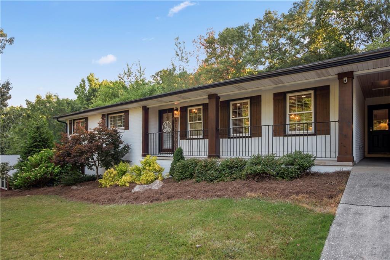
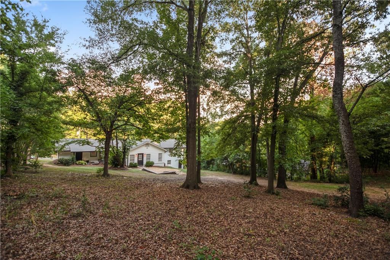
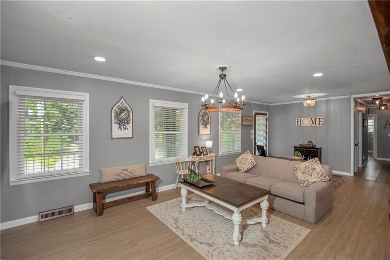
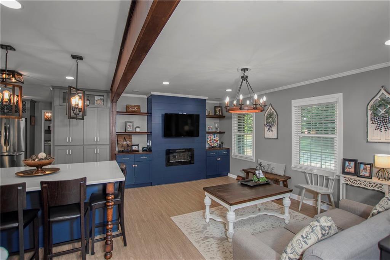
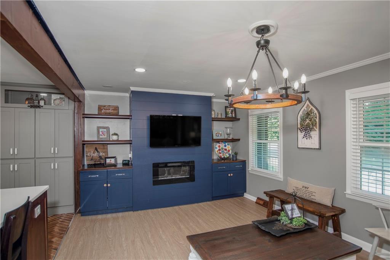
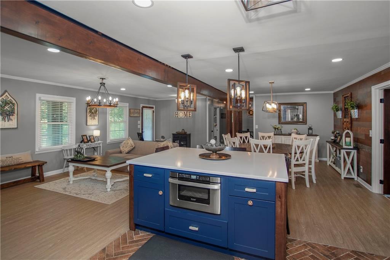
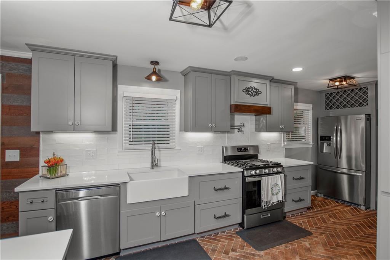
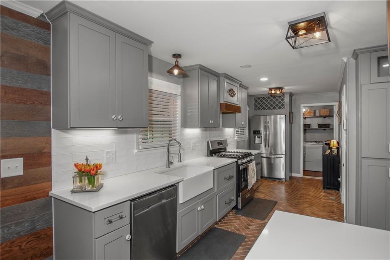
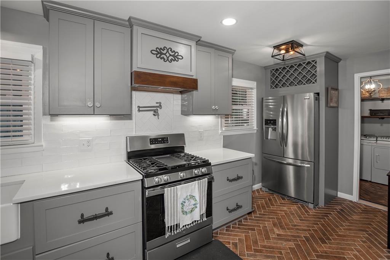
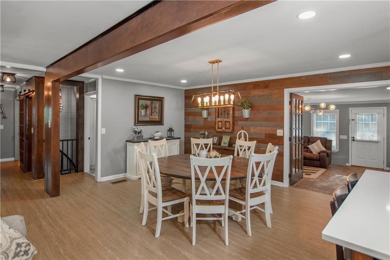
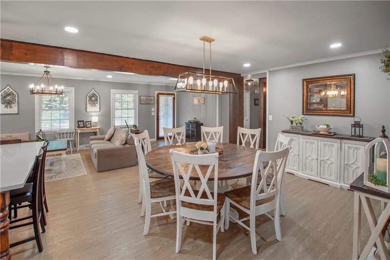
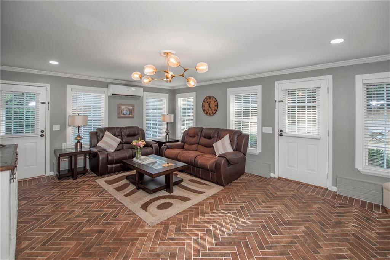
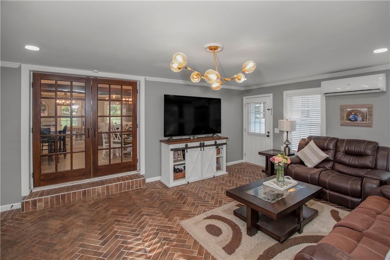
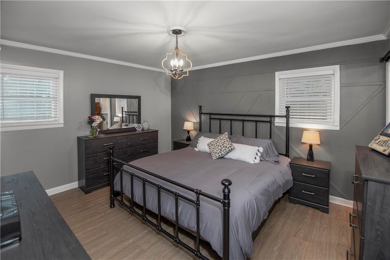
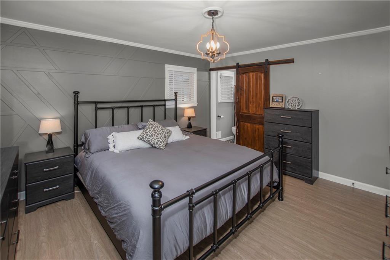
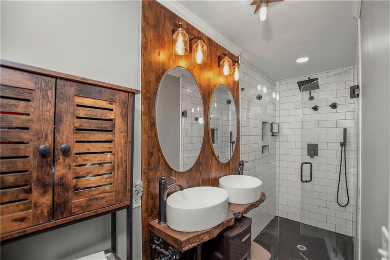
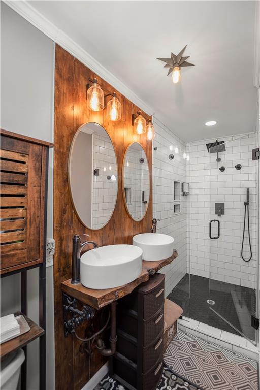
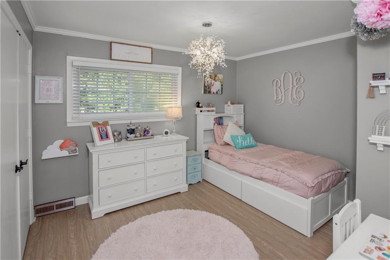
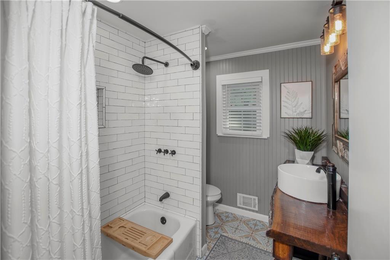
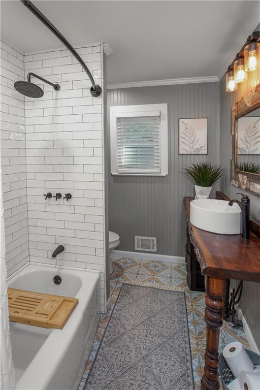
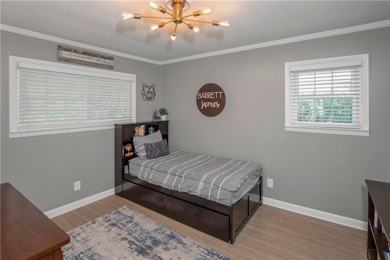
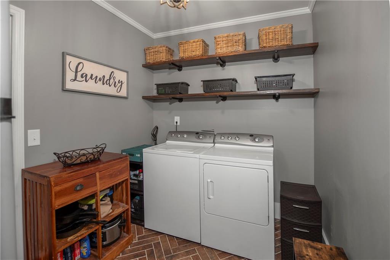
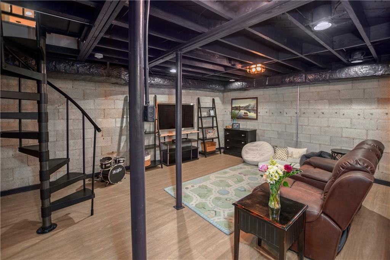
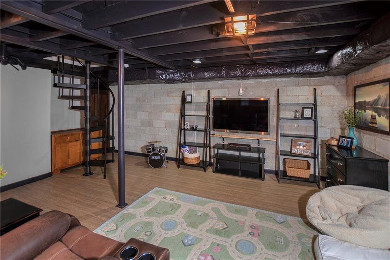
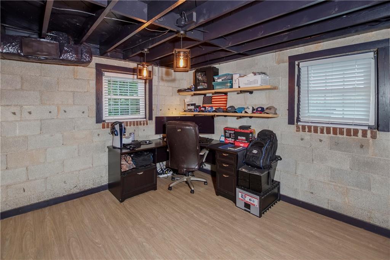
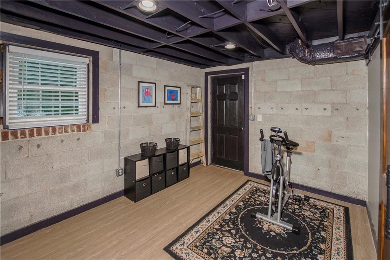
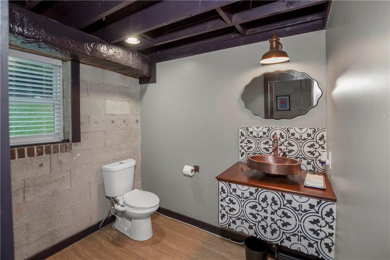
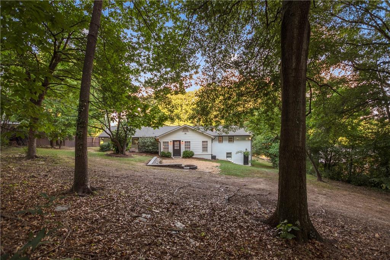
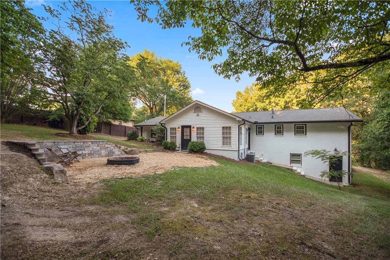
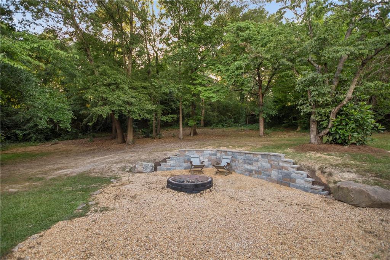
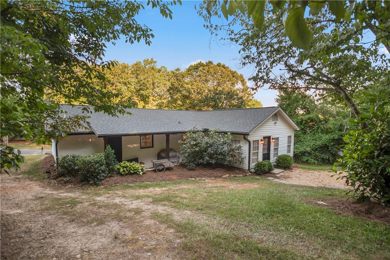
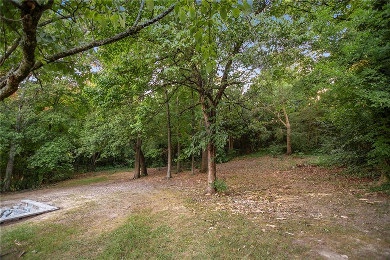
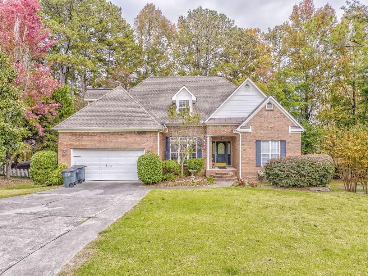
 MLS# 409950572
MLS# 409950572 