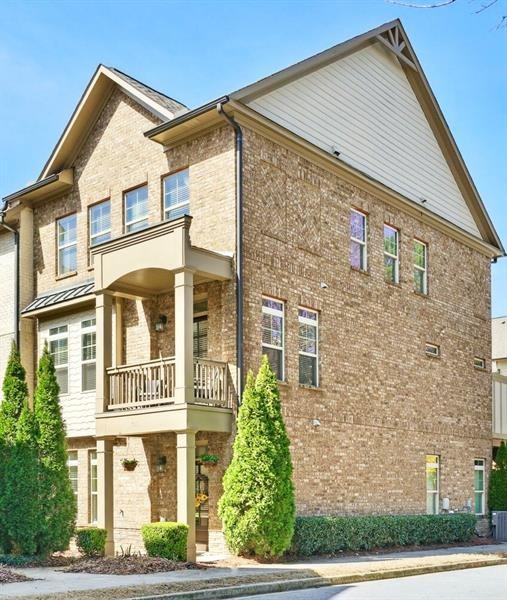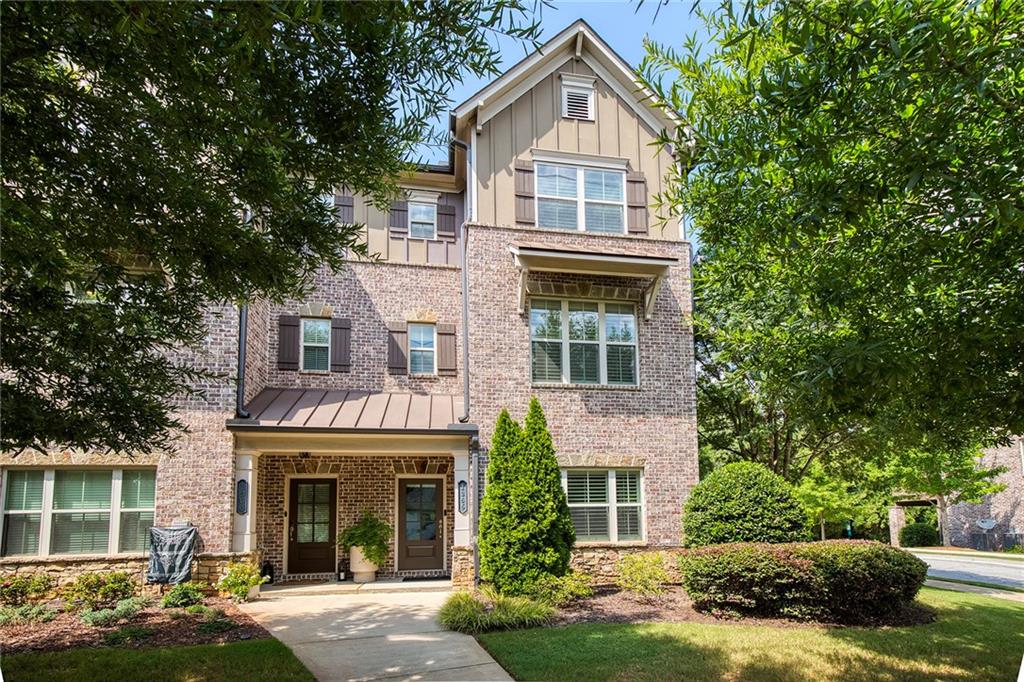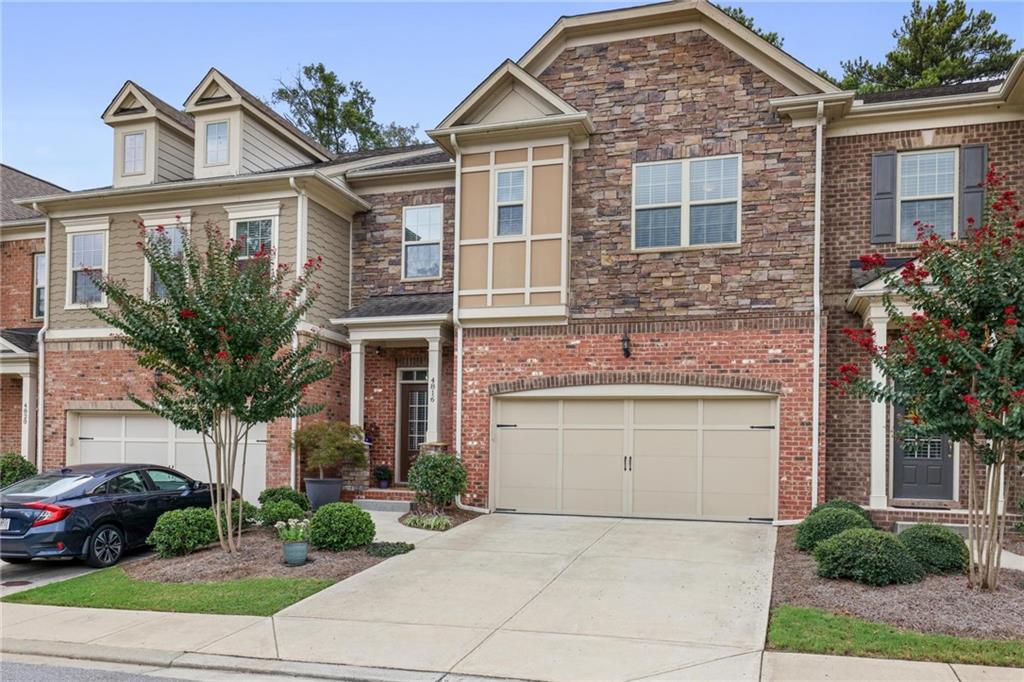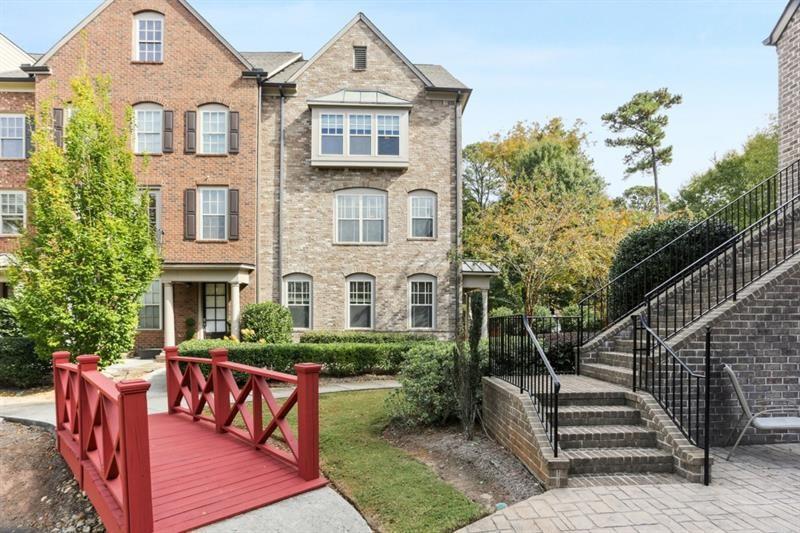Viewing Listing MLS# 391778646
Smyrna, GA 30080
- 3Beds
- 3Full Baths
- 1Half Baths
- N/A SqFt
- 2016Year Built
- 0.02Acres
- MLS# 391778646
- Residential
- Townhouse
- Active
- Approx Time on Market2 months, 28 days
- AreaN/A
- CountyCobb - GA
- Subdivision Sutton Park
Overview
Welcome to your urban luxury oasis, just minutes away from the vibrant energy of The Battery and Truist Park! This exquisite 3-story townhome offers a perfect blend of luxury, convenience, and comfort, ensuring an unparalleled living experience. Step inside and be captivated by the timeless allure of hardwood floors gracing both the main and lower levels, creating an ambiance of warmth and sophistication. With 3 bedrooms and 3.5 bathrooms, there's plenty of space for you and your loved ones to spread out and relax. The heart of the home lies in the expansive kitchen, where a magnificent 13 ft island steals the show, surrounded by sleek granite counters and top-of-the-line stainless steel appliances, perfect for culinary enthusiasts and entertainers alike. Entertain in style with the Sonos surround sound system located on all three levels. Enjoy the open-concept living room, featuring custom-built cabinets and a floor-to-ceiling marble fireplace that serves as a striking focal point, creating a cozy yet elegant atmosphere for gatherings with friends and family. Retreat to the owner's suite, where a serene sitting room awaits, providing a peaceful sanctuary to unwind and rejuvenate. The owners suite with ensuite bathroom complete with a sitting area awaits you. Secondary bedroom also with ensuite bathroom offers a luxurious escape from the hustle and bustle of daily life. The secondary bathrooms are adorned with luxurious cultured marble, adding a touch of opulence to your daily routine. Step outside onto the oversized deck, where endless opportunities for outdoor entertainment and relaxation await. Whether you're hosting summer barbecues or simply enjoying a quiet evening under the stars, this outdoor oasis is sure to impress. Venture downstairs to the terrace level, where luxury vinyl plank flooring sets the stage for versatility and functionality equipped with a custom Murphy Bed. With a full bath and ample space, this level can easily transform into a third bedroom or a second entertainment space, tailored to your needs and preferences. Conveniently located just minutes from Interstate 75 and 285, as well as a plethora of shopping and dining options, this home offers the ultimate in urban convenience. Don't miss your chance to experience luxury living at its finest - schedule your showing today and make this stunning townhome yours!
Association Fees / Info
Hoa: Yes
Hoa Fees Frequency: Annually
Hoa Fees: 3600
Community Features: Gated, Homeowners Assoc
Association Fee Includes: Maintenance Grounds, Maintenance Structure
Bathroom Info
Halfbaths: 1
Total Baths: 4.00
Fullbaths: 3
Room Bedroom Features: Oversized Master
Bedroom Info
Beds: 3
Building Info
Habitable Residence: No
Business Info
Equipment: None
Exterior Features
Fence: None
Patio and Porch: Deck, Rear Porch
Exterior Features: Other
Road Surface Type: Asphalt
Pool Private: No
County: Cobb - GA
Acres: 0.02
Pool Desc: None
Fees / Restrictions
Financial
Original Price: $599,000
Owner Financing: No
Garage / Parking
Parking Features: Garage
Green / Env Info
Green Energy Generation: None
Handicap
Accessibility Features: None
Interior Features
Security Ftr: None
Fireplace Features: Electric, Family Room
Levels: Three Or More
Appliances: Dishwasher, Disposal, Double Oven, Microwave, Refrigerator
Laundry Features: In Hall, Laundry Room
Interior Features: Bookcases, Double Vanity, High Speed Internet, Other, Walk-In Closet(s)
Flooring: Carpet, Hardwood, Laminate
Spa Features: None
Lot Info
Lot Size Source: Assessor
Lot Features: Corner Lot, Other
Lot Size: 25x43x24x43
Misc
Property Attached: Yes
Home Warranty: No
Open House
Other
Other Structures: None
Property Info
Construction Materials: Brick, Brick 3 Sides
Year Built: 2,016
Property Condition: Resale
Roof: Composition
Property Type: Residential Attached
Style: Townhouse
Rental Info
Land Lease: No
Room Info
Kitchen Features: Cabinets White, Kitchen Island, View to Family Room
Room Master Bathroom Features: Double Vanity,Separate Tub/Shower
Room Dining Room Features: Other
Special Features
Green Features: None
Special Listing Conditions: None
Special Circumstances: None
Sqft Info
Building Area Total: 2696
Building Area Source: Appraiser
Tax Info
Tax Amount Annual: 1507
Tax Year: 2,023
Tax Parcel Letter: 17-0882-0-030-0
Unit Info
Utilities / Hvac
Cool System: Ceiling Fan(s), Central Air
Electric: None
Heating: Forced Air
Utilities: Cable Available, Electricity Available, Natural Gas Available, Phone Available, Sewer Available, Underground Utilities, Water Available
Sewer: Public Sewer
Waterfront / Water
Water Body Name: None
Water Source: Public
Waterfront Features: None
Directions
Take 285N/285E toward Chatt./Greenville. Take exit 18 (Paces Ferry Rd) exit toward Vinings. Turn right onto Paces Ferry Road, then left onto Cumberland Parkway SE. Travel approx. 1 mile then turn left on to Mt Wilkinson Pkwy, then turn right on to Spring Hill Pkwy. Sutton Park will be on the leftListing Provided courtesy of Dowtin Realty & Co.
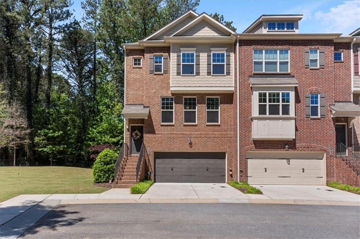
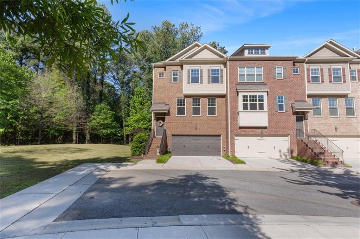
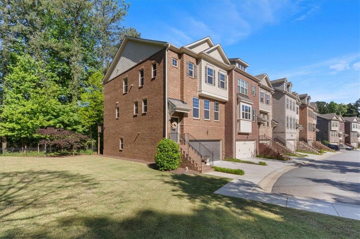
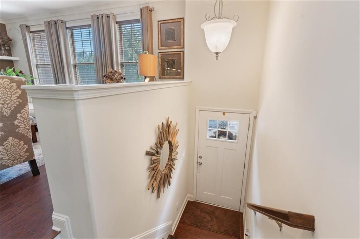
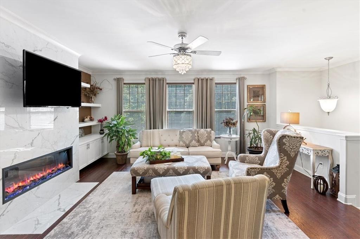
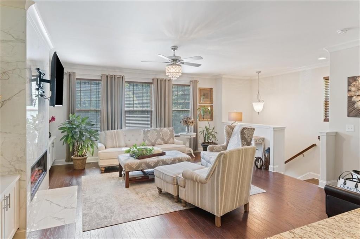
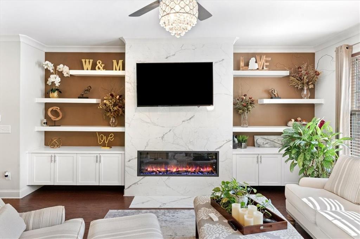
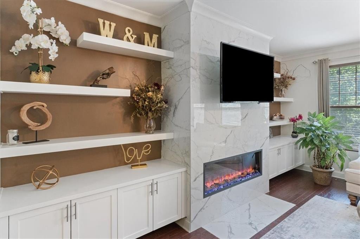
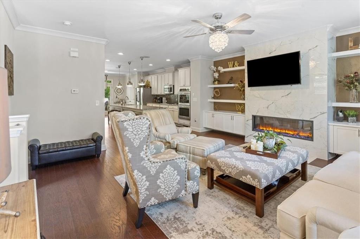
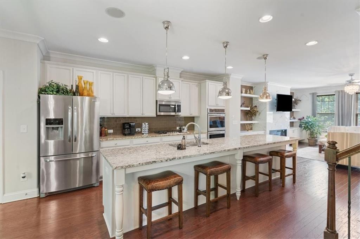
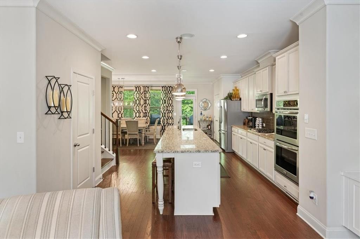
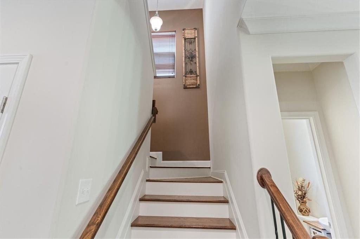
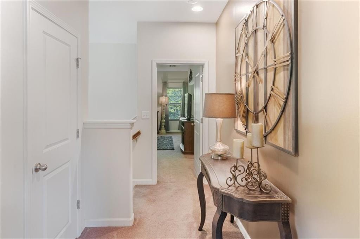
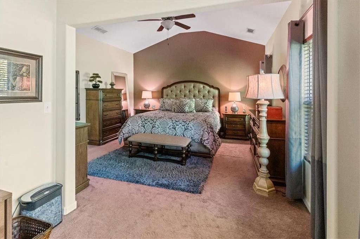
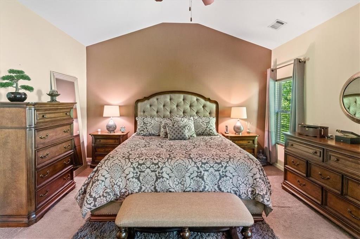
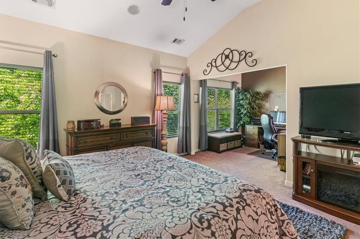
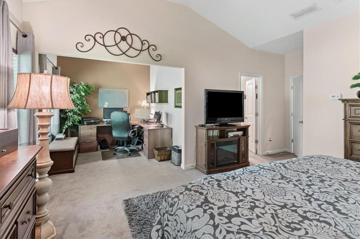
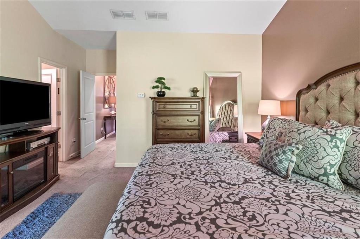
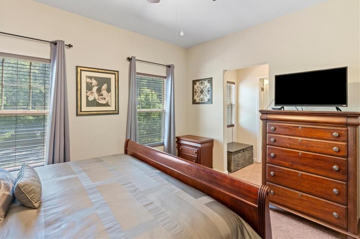
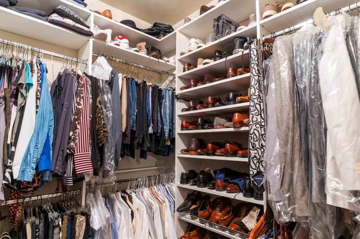
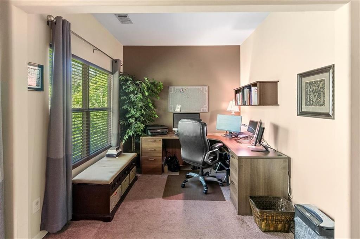
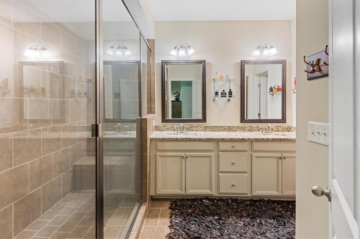
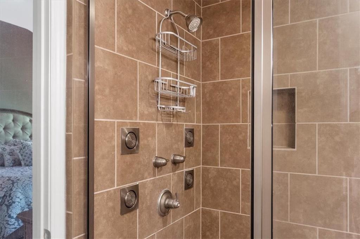
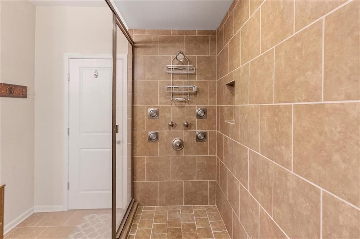
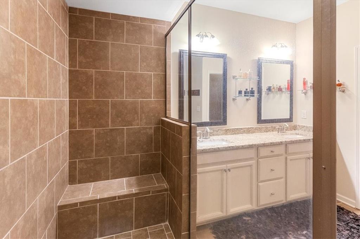
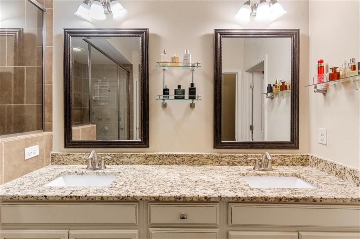
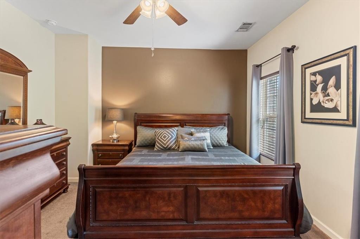
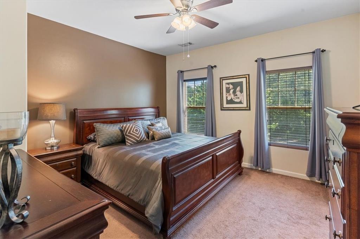
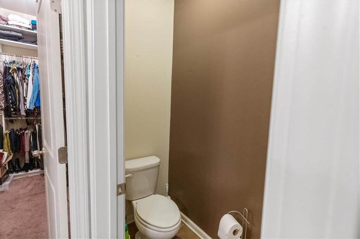
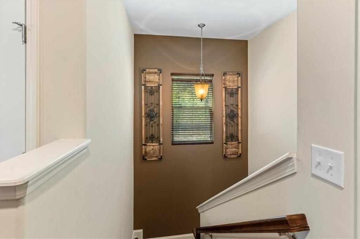
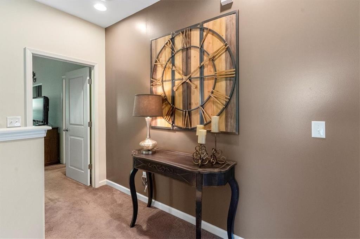
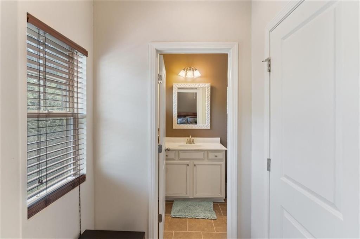
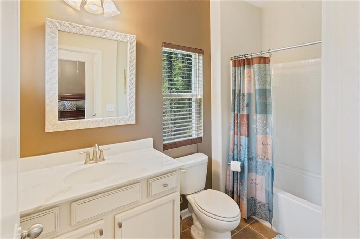
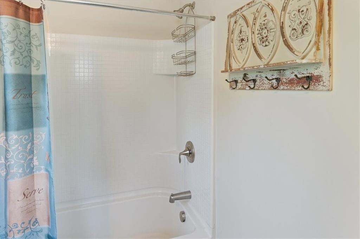
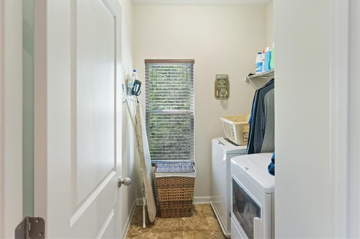
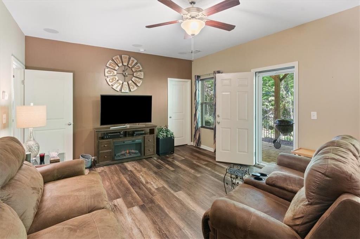
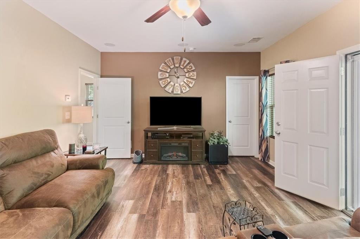
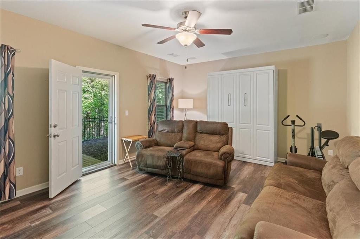
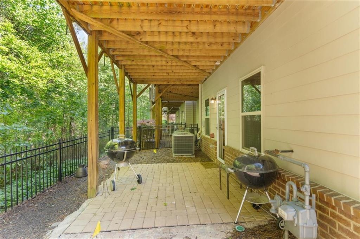
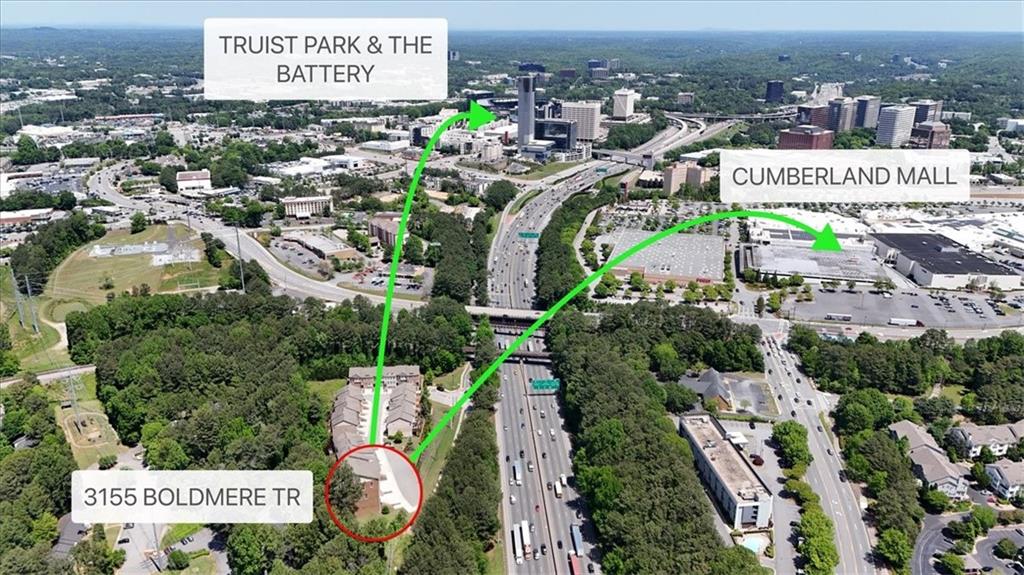
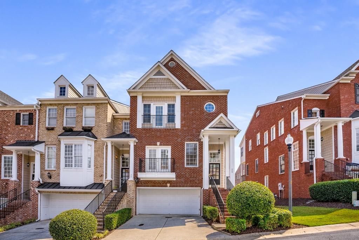
 MLS# 406372177
MLS# 406372177 