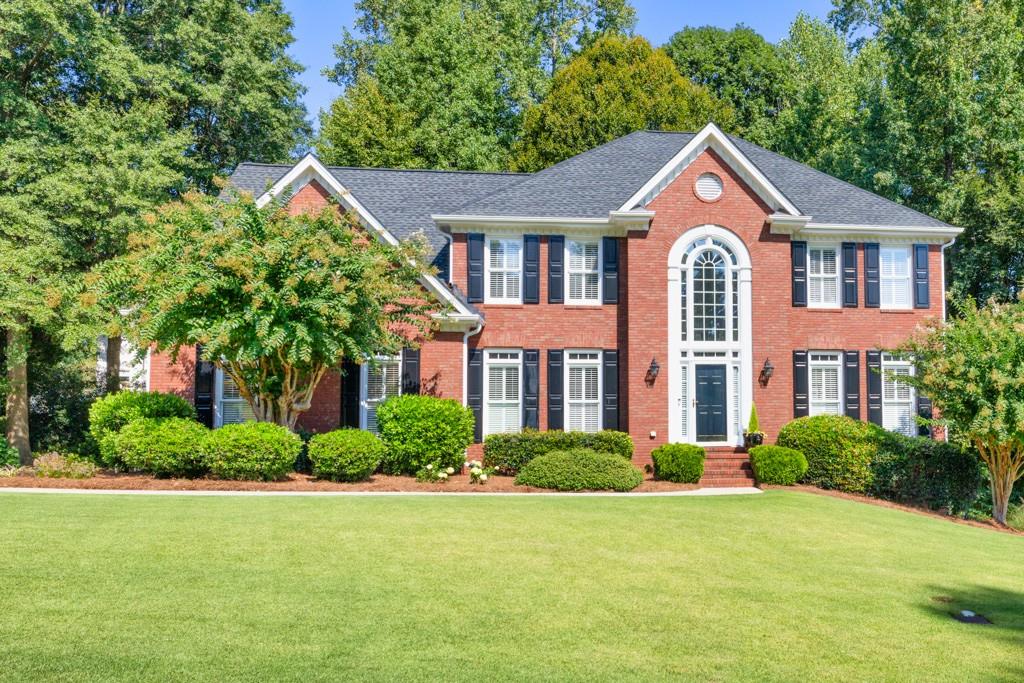Viewing Listing MLS# 391762440
Lawrenceville, GA 30046
- 5Beds
- 3Full Baths
- 1Half Baths
- N/A SqFt
- 1998Year Built
- 0.77Acres
- MLS# 391762440
- Residential
- Single Family Residence
- Pending
- Approx Time on Market2 months, 12 days
- AreaN/A
- CountyGwinnett - GA
- Subdivision Cramac Plantation
Overview
WOW- Refreshed and stunning! Exceptional one level living includes a separate RV/ MOTOR HOME / workshop garage- REALLY AWESOME and dimensions are available! Daylight finished walk out terrace level. If you are a car enthusiast you easily can have 4+ cars garaged plus work space. A beautiful setting .77+- MOL acre in an enclave community of custom homes. 4 sides brick a massive sized owners suite and walk-in closet. The enormous great room was inspired by a love of entertaining. A HUGE full daylight terrace level offers tremendous finished space (tax record is incorrect) would easily accommodate 2 bedrooms plus living and storage spaces. Well chosen details throughout include truly separate owners bath vanity areas, plantation shutters, crown moulding and box trim millwork. Key ingredients in the kitchen offers custom hardwood cabinetry, cabinet pantry w/pull out shelves and a walk-in pantry, wood flooring and tons of countertop space. 2 HVAC Trane systems replaced in 2020. This is a rare find for accessible city living less than 2 miles to downtown Lawrenceville Sq. with restaurants and cafes and events, 2.7 miles to Northside Hospital Gwinnett, 4.3 miles to Gwinnett School of Mathematics, Science & Technology, and 5 miles to the Shoppes at Webb Gin you get the picture. HOA IS OPTIONAL! Well designed, a great floor plan, custom built now add your touches to make it extraordinary.
Association Fees / Info
Hoa: Yes
Hoa Fees Frequency: Annually
Hoa Fees: 150
Community Features: Homeowners Assoc
Bathroom Info
Main Bathroom Level: 2
Halfbaths: 1
Total Baths: 4.00
Fullbaths: 3
Room Bedroom Features: Master on Main
Bedroom Info
Beds: 5
Building Info
Habitable Residence: No
Business Info
Equipment: Intercom
Exterior Features
Fence: Back Yard
Patio and Porch: Deck, Front Porch, Patio
Exterior Features: Private Yard
Road Surface Type: Paved
Pool Private: No
County: Gwinnett - GA
Acres: 0.77
Pool Desc: None
Fees / Restrictions
Financial
Original Price: $739,900
Owner Financing: No
Garage / Parking
Parking Features: Attached, Detached, Garage, Garage Door Opener, Garage Faces Side, Kitchen Level, RV Access/Parking
Green / Env Info
Green Energy Generation: None
Handicap
Accessibility Features: None
Interior Features
Security Ftr: Fire Alarm, Intercom, Smoke Detector(s)
Fireplace Features: Basement, Gas Log, Gas Starter, Great Room
Levels: One
Appliances: Dishwasher, Disposal, Electric Cooktop, Electric Oven, Gas Water Heater, Microwave, Refrigerator
Laundry Features: Laundry Room, Main Level
Interior Features: Cathedral Ceiling(s), Coffered Ceiling(s), Crown Molding, Disappearing Attic Stairs, Double Vanity, Entrance Foyer, Recessed Lighting, Tray Ceiling(s), Walk-In Closet(s)
Flooring: Carpet, Ceramic Tile, Hardwood
Spa Features: None
Lot Info
Lot Size Source: Assessor
Lot Features: Back Yard, Cul-De-Sac, Front Yard, Landscaped
Misc
Property Attached: No
Home Warranty: No
Open House
Other
Other Structures: Garage(s),RV/Boat Storage
Property Info
Construction Materials: Brick, Brick 4 Sides
Year Built: 1,998
Property Condition: Resale
Roof: Composition, Shingle
Property Type: Residential Detached
Style: Ranch, Traditional
Rental Info
Land Lease: No
Room Info
Kitchen Features: Breakfast Bar, Breakfast Room, Cabinets Stain, Kitchen Island, Pantry, Pantry Walk-In, Solid Surface Counters
Room Master Bathroom Features: Double Vanity,Separate Tub/Shower,Soaking Tub
Room Dining Room Features: Separate Dining Room
Special Features
Green Features: Windows
Special Listing Conditions: None
Special Circumstances: Estate Owned
Sqft Info
Building Area Total: 5264
Building Area Source: Public Records
Tax Info
Tax Amount Annual: 1662
Tax Year: 2,023
Tax Parcel Letter: R5114-381
Unit Info
Utilities / Hvac
Cool System: Ceiling Fan(s), Central Air, Electric, Zoned
Electric: 110 Volts, 220 Volts
Heating: Central, Forced Air, Natural Gas, Zoned
Utilities: Electricity Available, Natural Gas Available, Sewer Available, Water Available
Sewer: Public Sewer
Waterfront / Water
Water Body Name: None
Water Source: Public
Waterfront Features: None
Directions
124 to West Pike to Lawrenceville Hwy (8) to John Way to Left on Eugenia Terrace.Listing Provided courtesy of Virtual Properties Realty.com
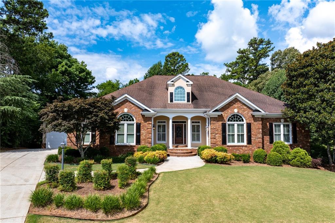
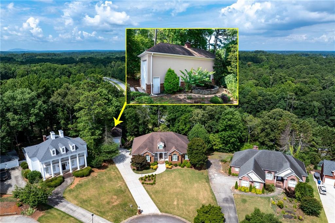
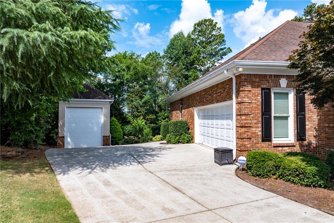
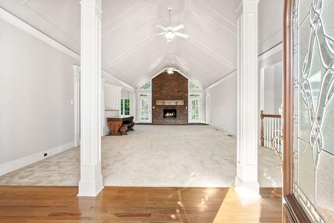
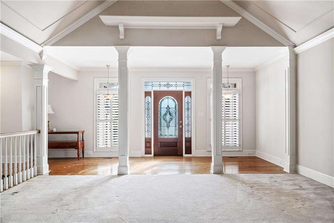
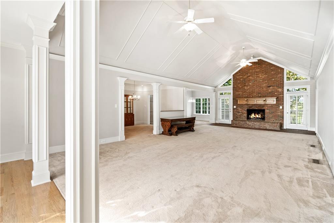
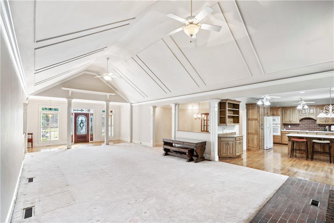
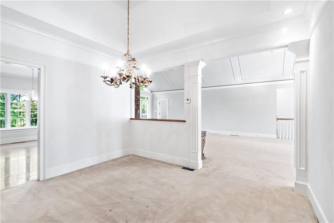
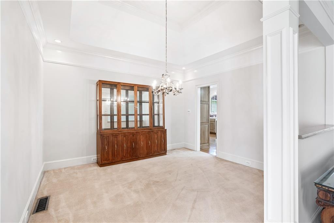
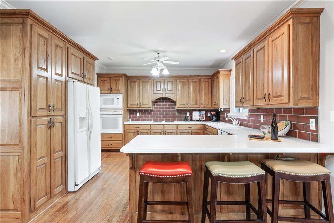
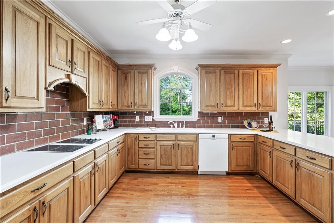
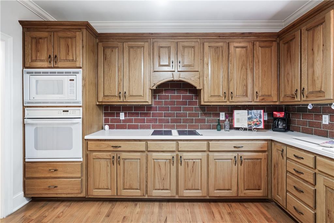
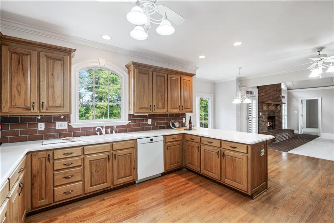
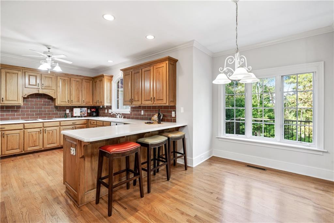
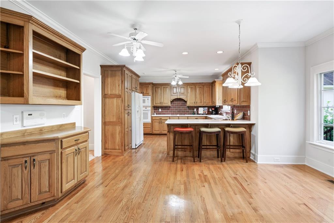
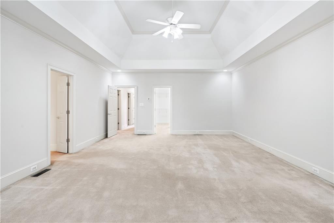
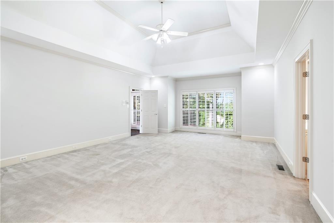
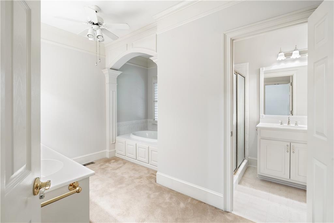
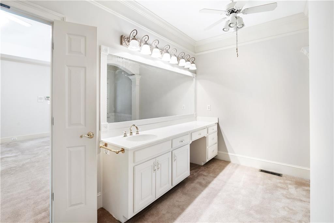
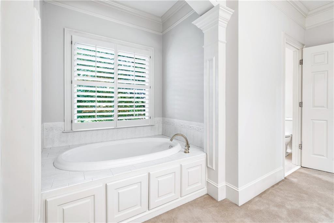
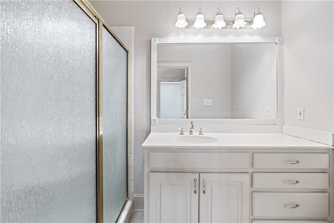
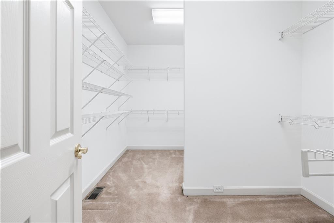
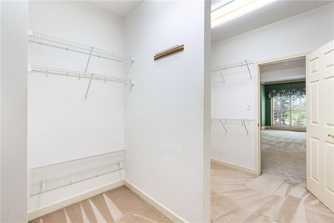
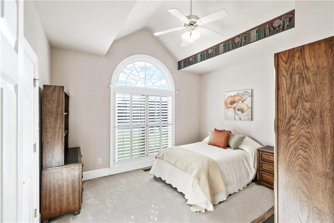
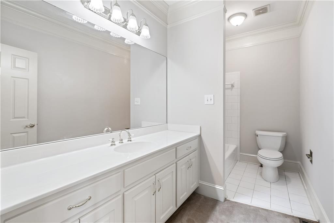
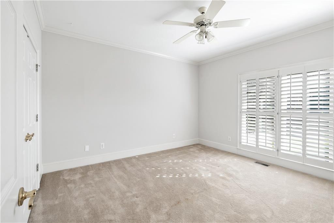
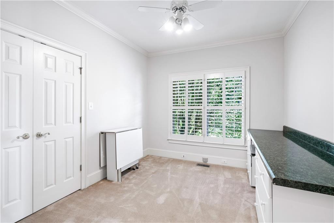
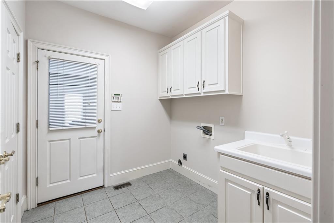
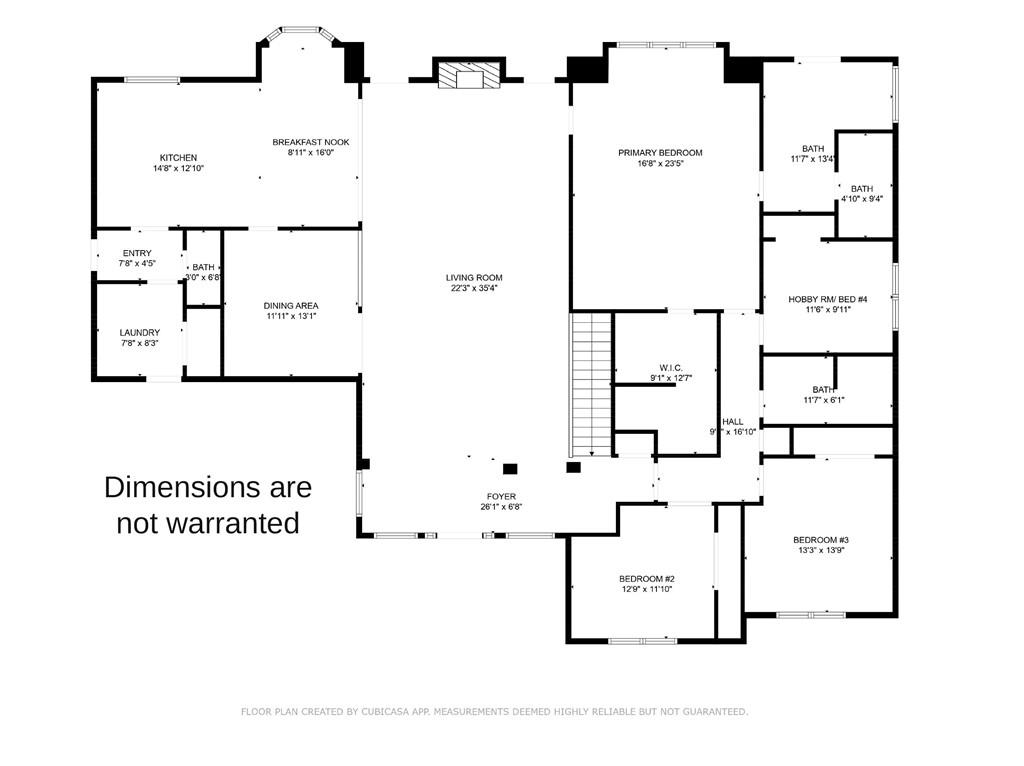
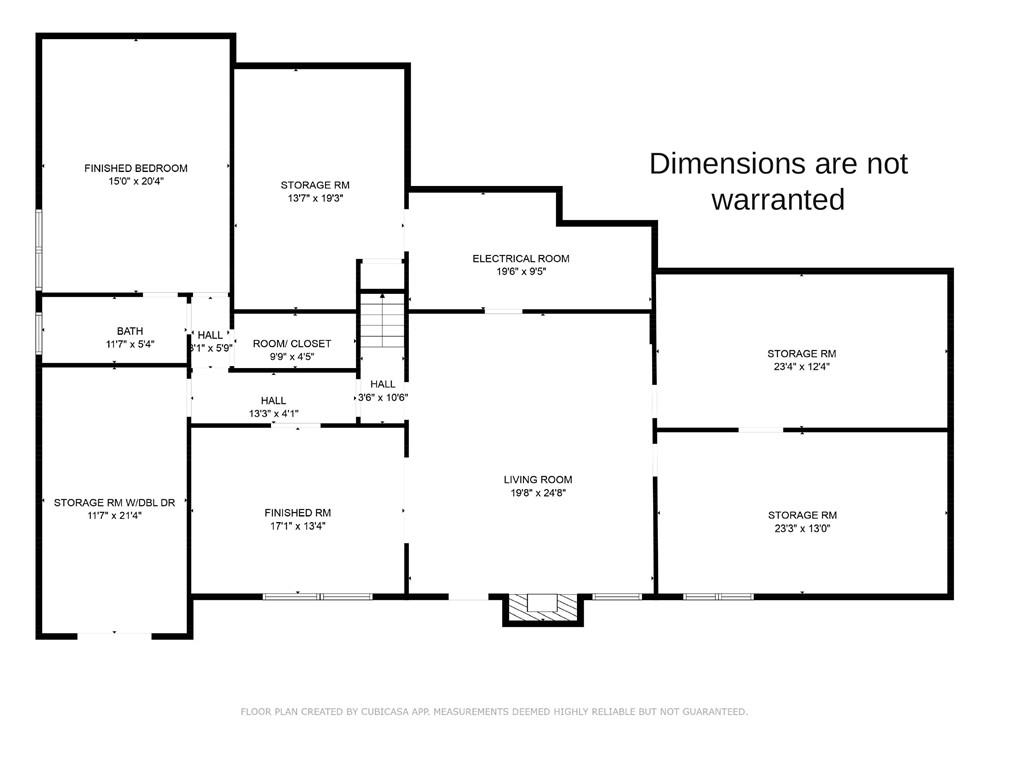
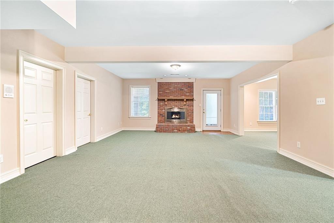
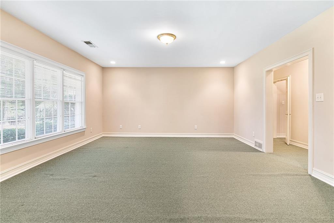
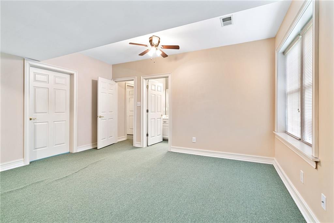
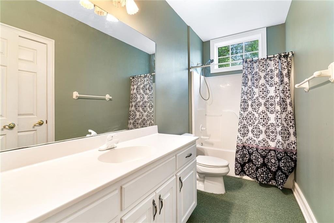
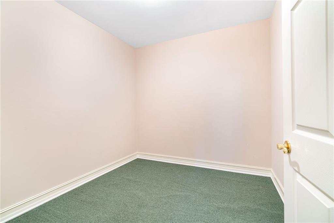
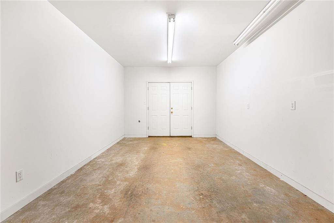
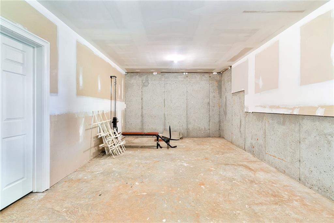
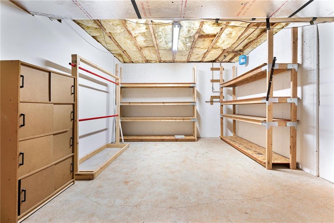
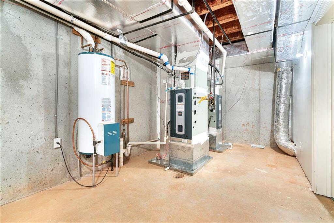
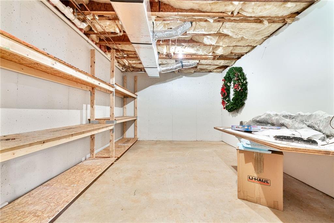
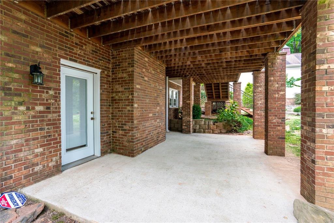
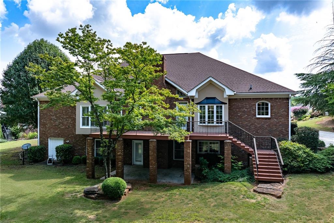
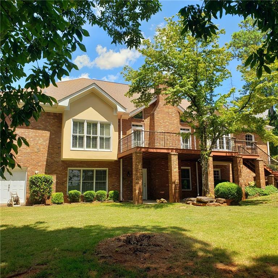
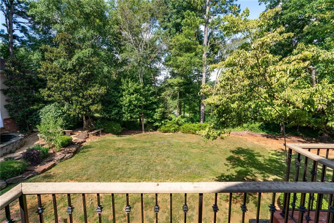
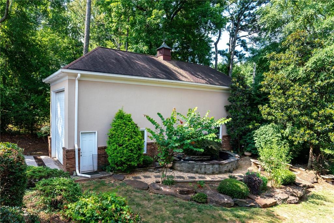
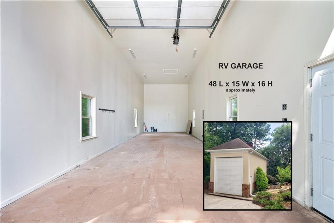
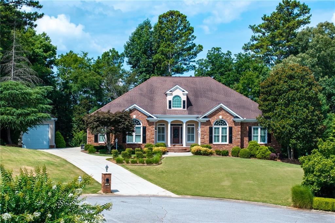
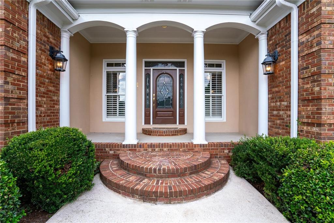
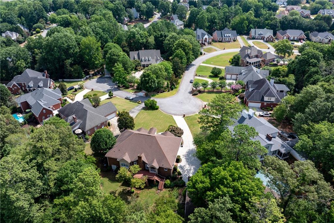
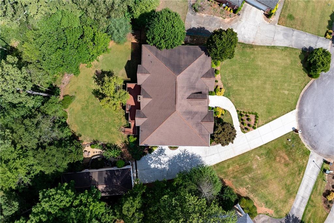
 MLS# 405256277
MLS# 405256277 