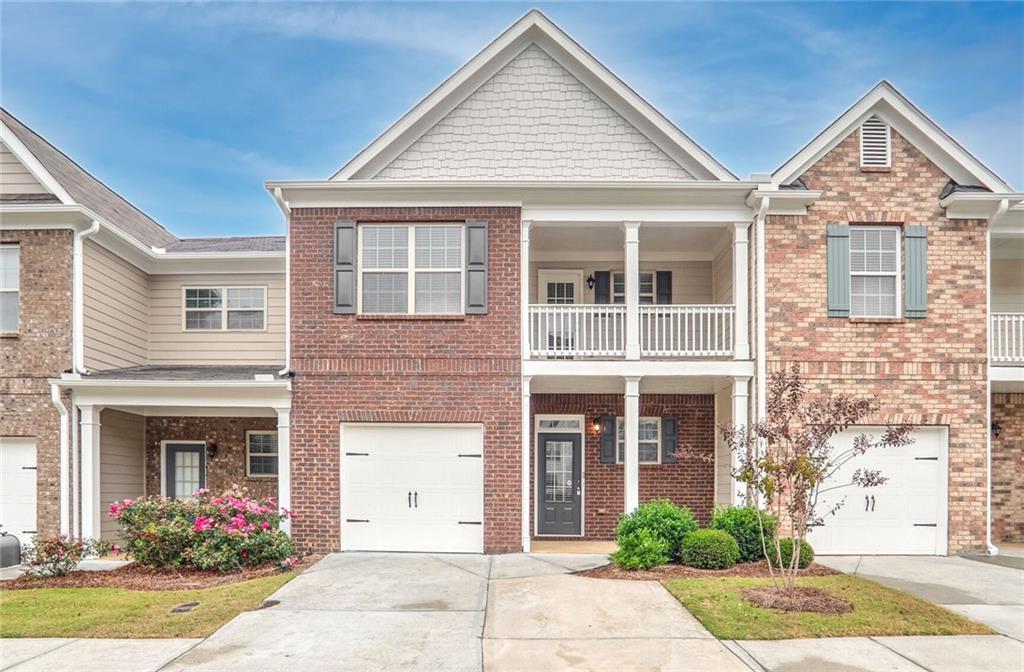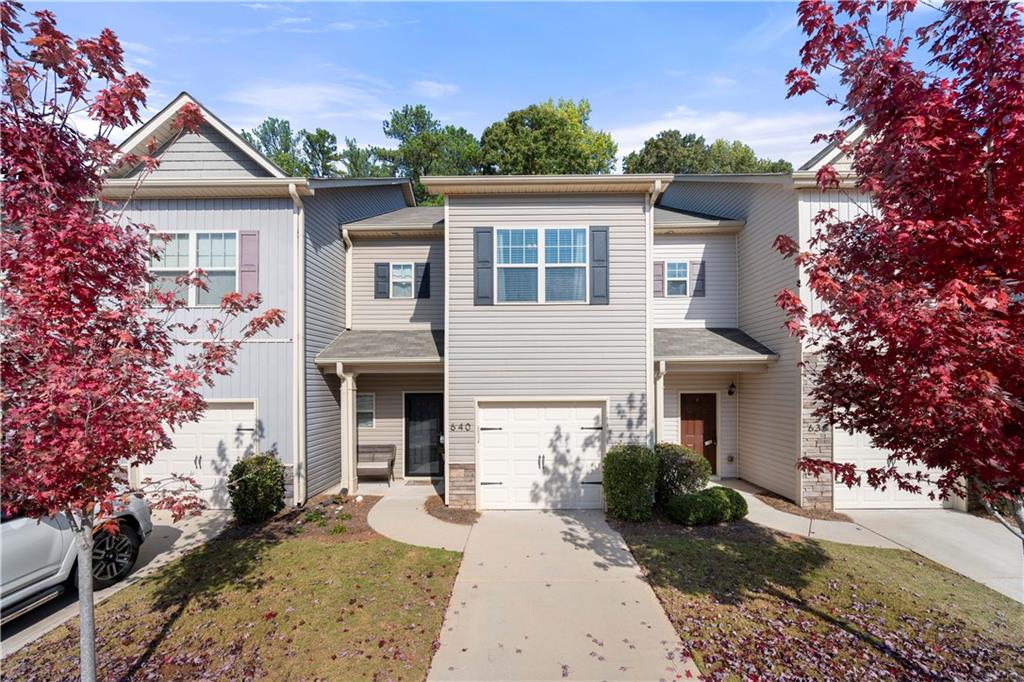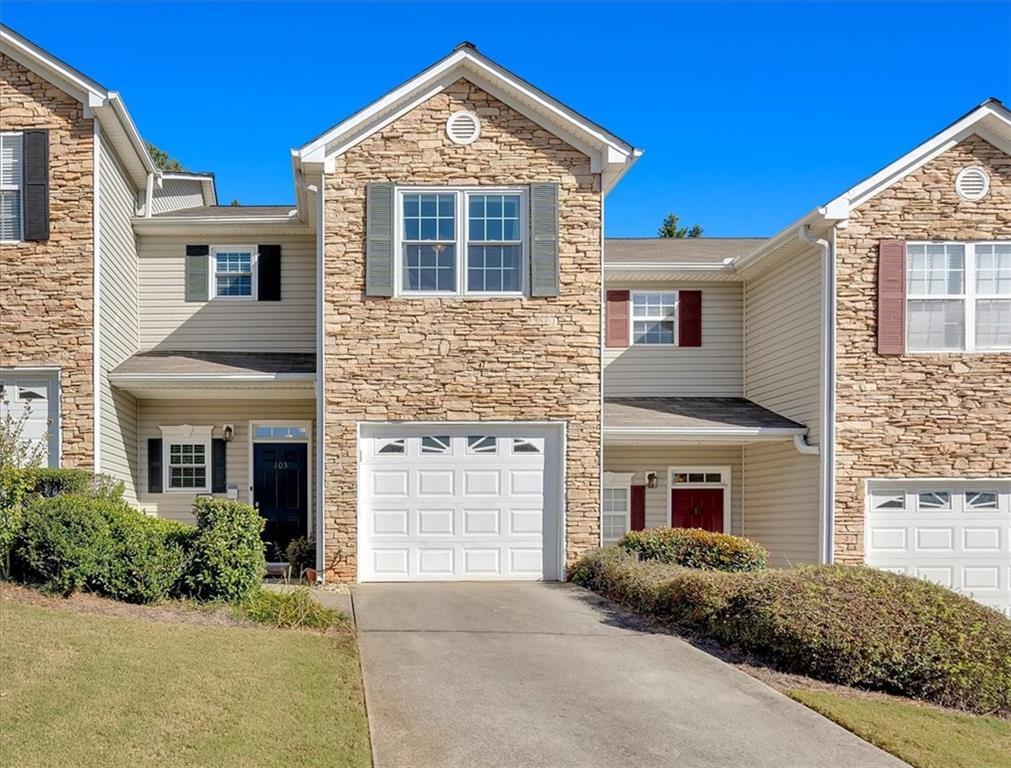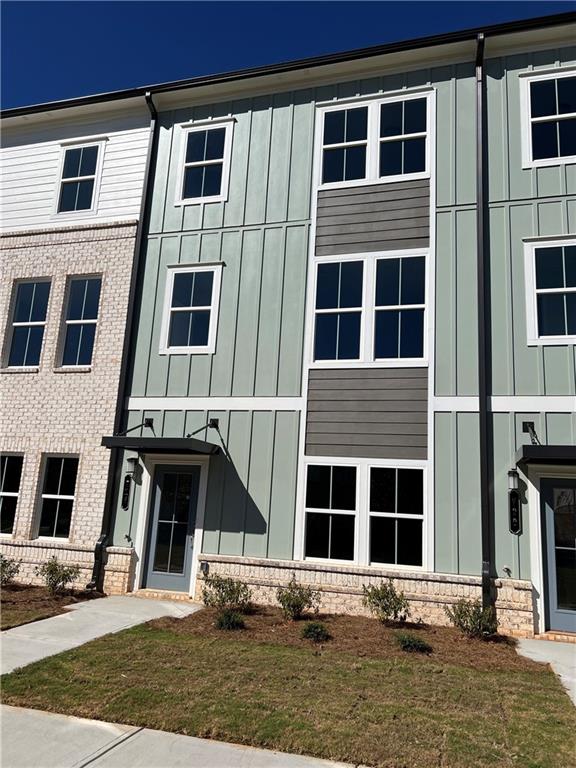Viewing Listing MLS# 391706558
Acworth, GA 30101
- 2Beds
- 2Full Baths
- 1Half Baths
- N/A SqFt
- 2001Year Built
- 0.08Acres
- MLS# 391706558
- Residential
- Townhouse
- Active
- Approx Time on Market4 months, 5 days
- AreaN/A
- CountyCobb - GA
- Subdivision Baker Heights
Overview
Enjoy the ease of townhome living with this hidden gem in Acworth! Located in the desirable Baker Heights neighborhood, this beautifully renovated home is a must-see:- **Interior Renovations:** - Stunning new hardwood flooring throughout - Fresh, modern paint in every room - Elegant new vanities in the bathrooms - A completely renovated kitchen with granite countertops - All new fixtures and lightingStep inside to find sleek flooring welcoming you on the main floor, complete with a cozy fireplace in the living room. The open-concept eat-in kitchen offers plenty of space to entertain, and a convenient half bath on the main floor is perfect for guests. Relax and enjoy the serenity of the private fenced-in backyard.This home is conveniently located near Highway 75, Lake Acworth, parks, as well as numerous shops and eateries. Dont miss out on this gem!
Association Fees / Info
Hoa: Yes
Hoa Fees Frequency: Annually
Hoa Fees: 440
Community Features: Near Schools, Near Shopping, Near Trails/Greenway, Sidewalks, Street Lights
Hoa Fees Frequency: Annually
Bathroom Info
Halfbaths: 1
Total Baths: 3.00
Fullbaths: 2
Room Bedroom Features: Other
Bedroom Info
Beds: 2
Building Info
Habitable Residence: No
Business Info
Equipment: None
Exterior Features
Fence: Back Yard, Privacy
Patio and Porch: Deck
Exterior Features: Other
Road Surface Type: Paved
Pool Private: No
County: Cobb - GA
Acres: 0.08
Pool Desc: None
Fees / Restrictions
Financial
Original Price: $335,000
Owner Financing: No
Garage / Parking
Parking Features: Attached, Garage, Garage Door Opener
Green / Env Info
Green Energy Generation: None
Handicap
Accessibility Features: None
Interior Features
Security Ftr: Carbon Monoxide Detector(s), Security System Owned, Smoke Detector(s)
Fireplace Features: Gas Log, Living Room
Levels: Three Or More
Appliances: Dishwasher, Dryer, Gas Cooktop, Microwave, Refrigerator, Self Cleaning Oven, Washer
Laundry Features: In Hall, Upper Level
Interior Features: Double Vanity, High Ceilings 9 ft Lower, High Ceilings 9 ft Upper, His and Hers Closets, Low Flow Plumbing Fixtures, Tray Ceiling(s)
Flooring: Hardwood
Spa Features: None
Lot Info
Lot Size Source: Public Records
Lot Features: Back Yard, Front Yard, Other
Misc
Property Attached: Yes
Home Warranty: No
Open House
Other
Other Structures: Other
Property Info
Construction Materials: Brick Front
Year Built: 2,001
Property Condition: Resale
Roof: Composition
Property Type: Residential Attached
Style: Townhouse
Rental Info
Land Lease: No
Room Info
Kitchen Features: Breakfast Bar, Cabinets Other
Room Master Bathroom Features: Double Vanity,Other
Room Dining Room Features: Open Concept
Special Features
Green Features: None
Special Listing Conditions: None
Special Circumstances: None
Sqft Info
Building Area Total: 1420
Building Area Source: Public Records
Tax Info
Tax Amount Annual: 3220
Tax Year: 2,023
Tax Parcel Letter: 20-0052-0-155-0
Unit Info
Num Units In Community: 1
Utilities / Hvac
Cool System: Ceiling Fan(s), Central Air
Electric: None
Heating: Central, Forced Air
Utilities: Cable Available, Electricity Available, Natural Gas Available, Phone Available, Underground Utilities, Water Available
Sewer: Public Sewer
Waterfront / Water
Water Body Name: None
Water Source: Public
Waterfront Features: None
Directions
Refer to GPSListing Provided courtesy of Homesmart
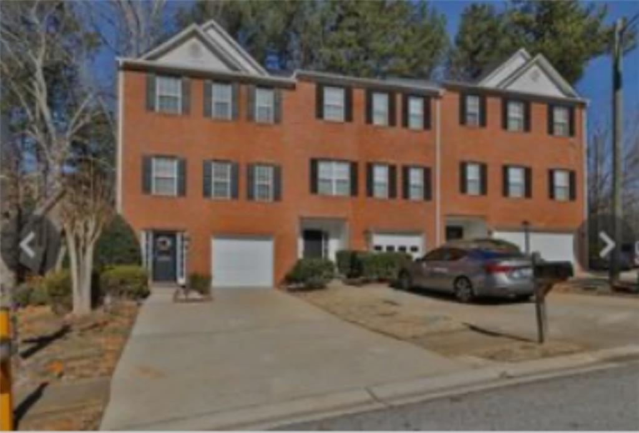
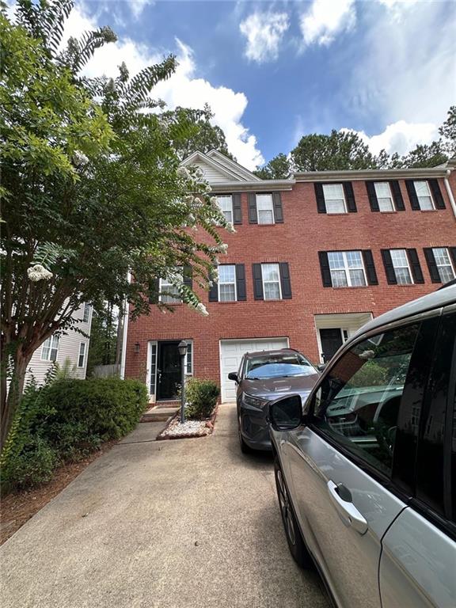
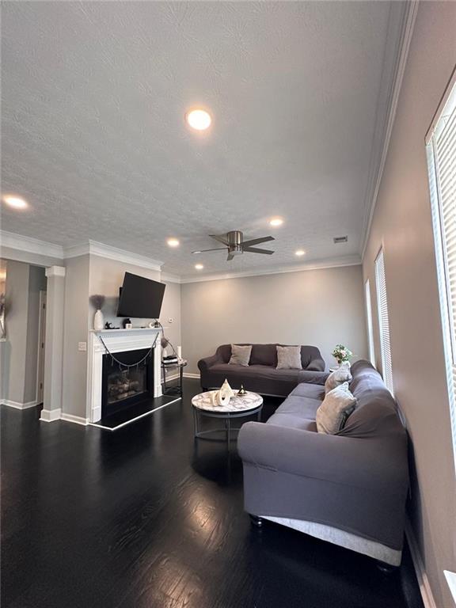
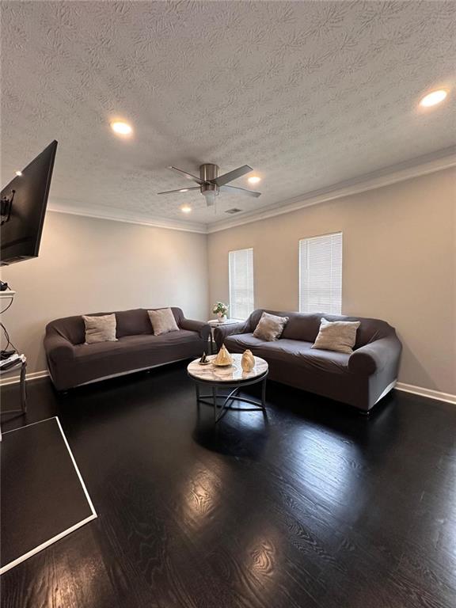
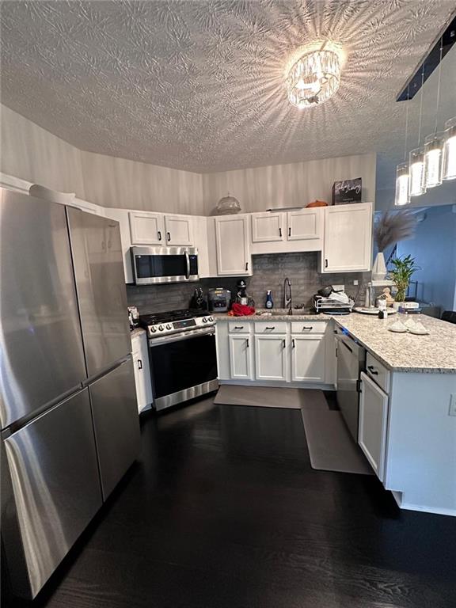
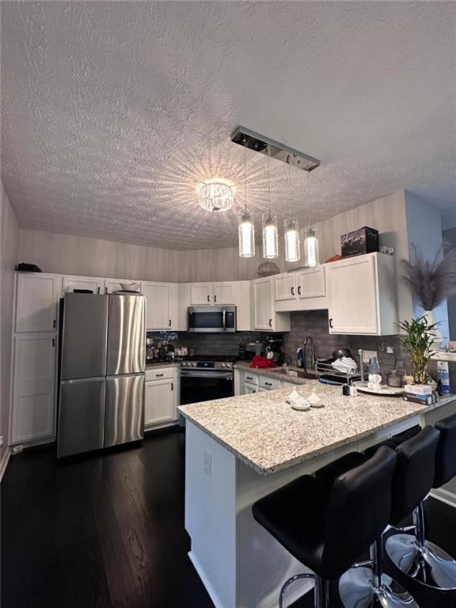
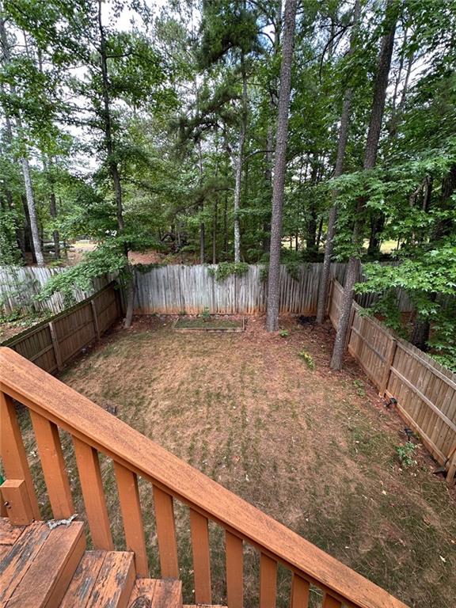
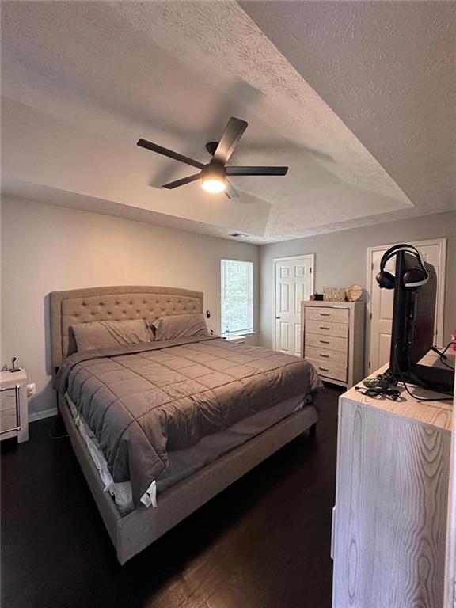
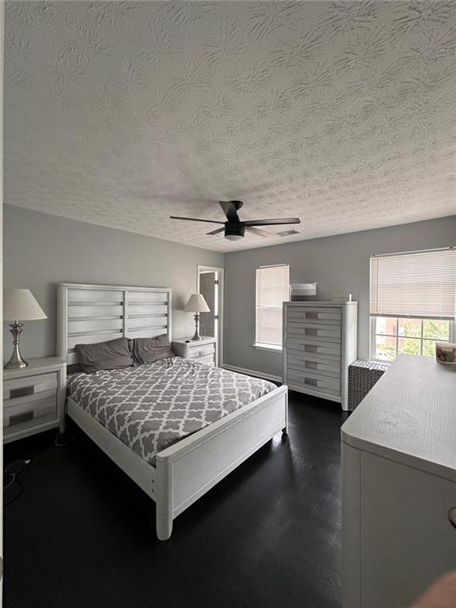
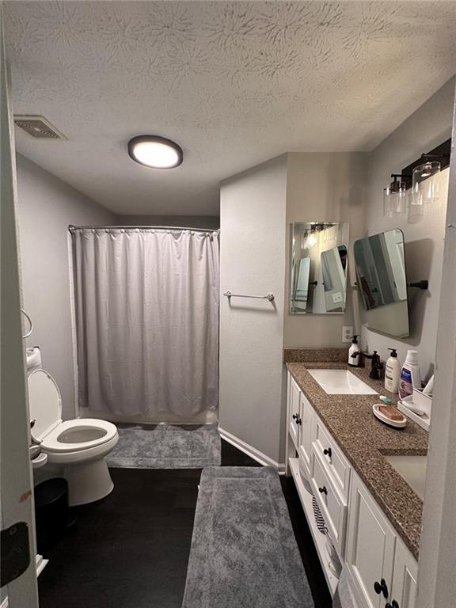
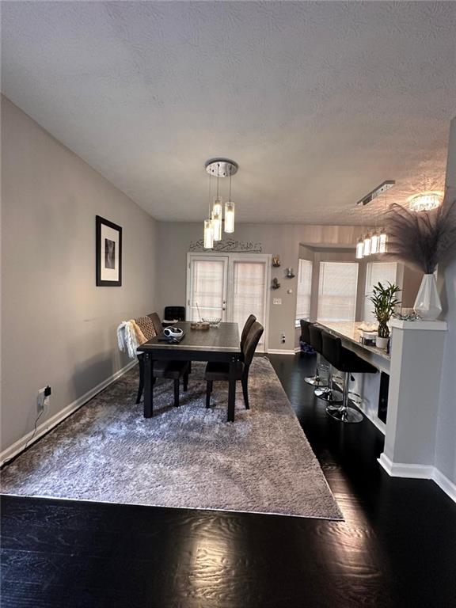
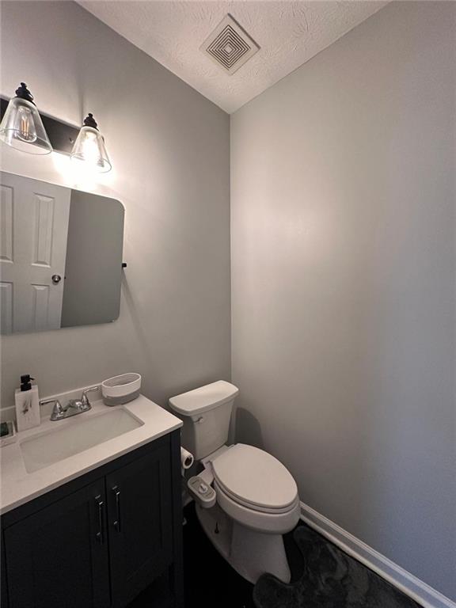
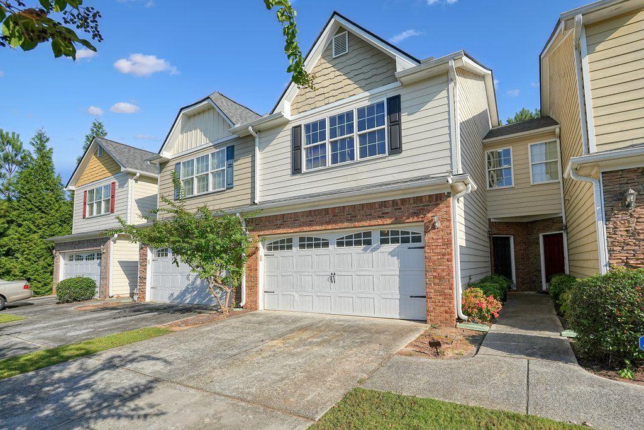
 MLS# 410879168
MLS# 410879168 