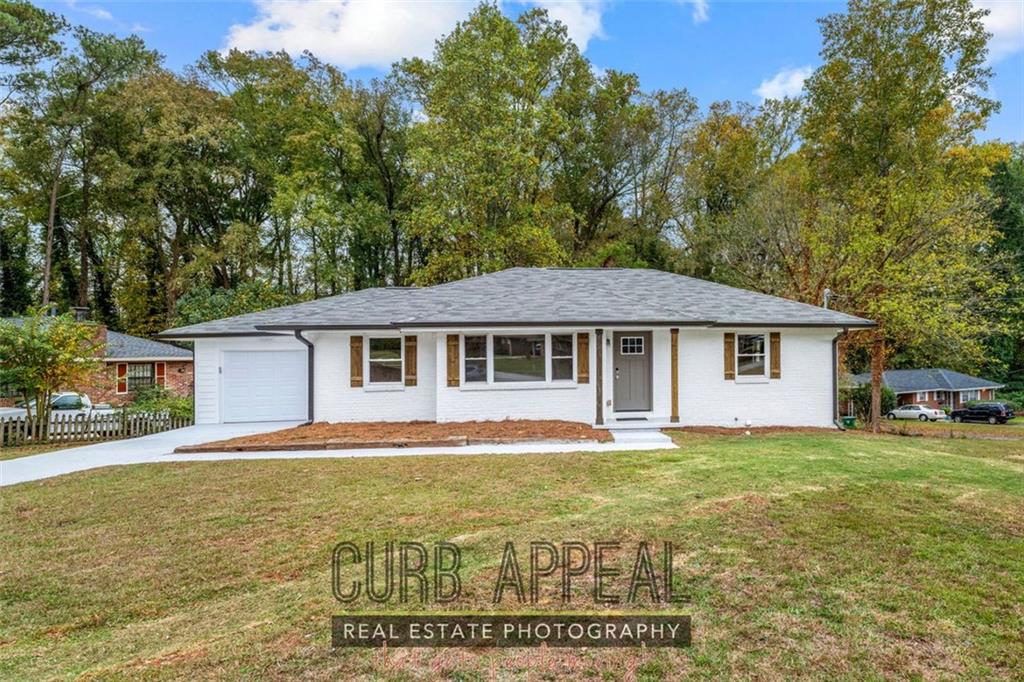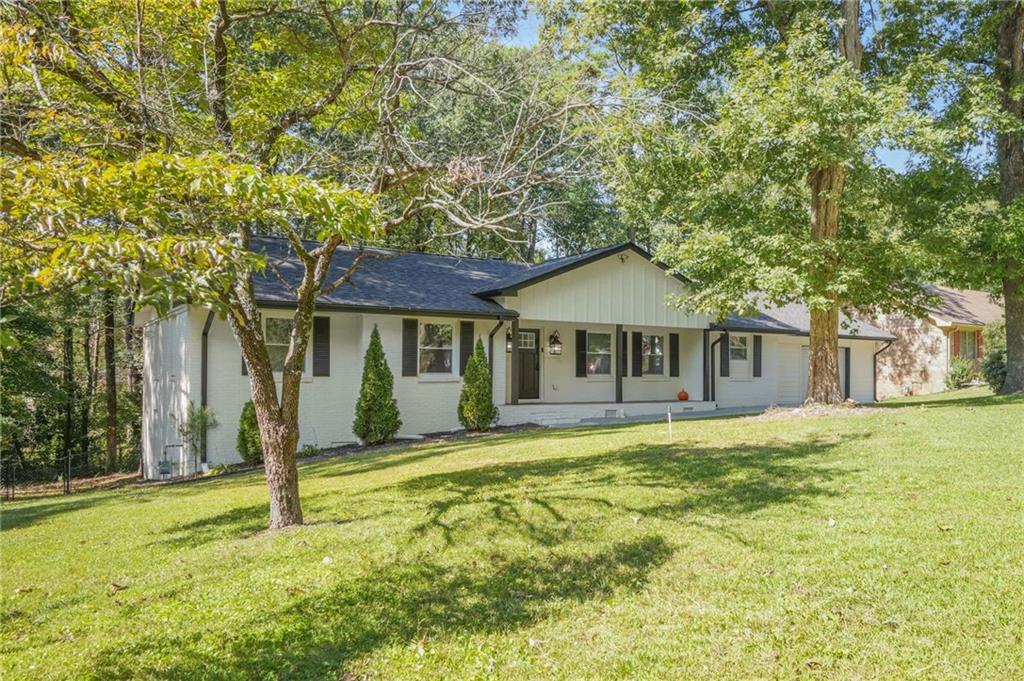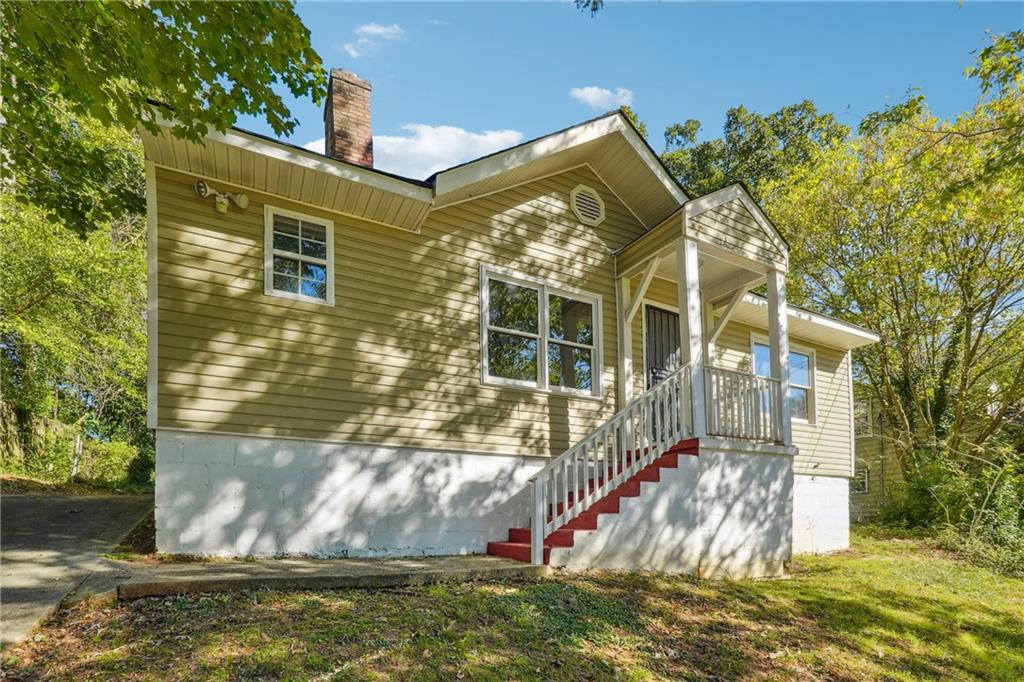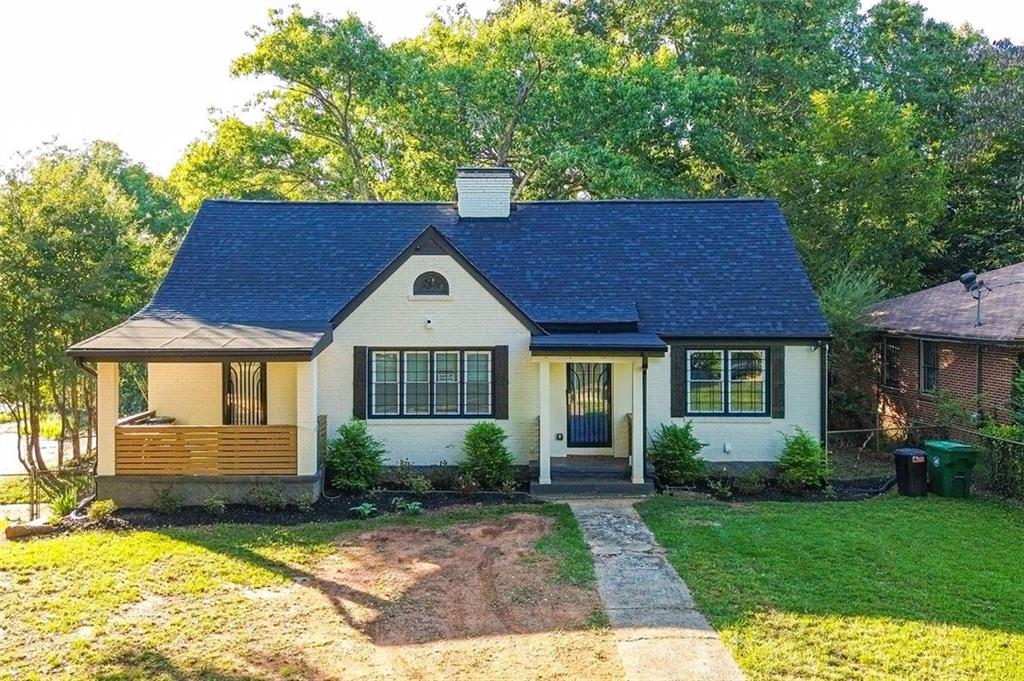Viewing Listing MLS# 391701139
Decatur, GA 30032
- 4Beds
- 3Full Baths
- N/AHalf Baths
- N/A SqFt
- 1950Year Built
- 0.40Acres
- MLS# 391701139
- Residential
- Single Family Residence
- Active
- Approx Time on Market4 months, 2 days
- AreaN/A
- CountyDekalb - GA
- Subdivision Donna Park
Overview
Step into your urban oasis! Owner meticulously maintained and updated! Curb appeal galore with the mature landscaping and fresh paint. Large wooded lot with no neighbors behind you. On the main level you will find chef's kitchen with all stainless steel appliances, open living Space, 2 bedrooms and full bath. Have dinner al fresco on your large shaded deck. Upstairs you will find a large owner suite with multiple closets, lighted vanities, separate tub and shower. Downstairs is a separate suite with its own entrance, living space, kitchenette, bedroom and full bathroom. Plenty of storage space with your garage, fully encapsulated crawl space, attic and shed. Detached workshop could easily be converted to a home office or studio. Yard boasts plenty of opportunity to showcase your green thumb with raised beds, blackberries, figs and blueberries. Newer Roof, Driveway, Gutters, Quartz Countertops, hardwoods throughout, this house has it all. Easy access to I-20, 285 and only minutes from East Lake, Kirkwood, Oakhurst, City of Decatur and Downtown Atlanta. Owner is licensed real estate agent.
Association Fees / Info
Hoa: No
Community Features: None
Bathroom Info
Main Bathroom Level: 1
Total Baths: 3.00
Fullbaths: 3
Room Bedroom Features: Oversized Master
Bedroom Info
Beds: 4
Building Info
Habitable Residence: No
Business Info
Equipment: Dehumidifier
Exterior Features
Fence: Wood
Patio and Porch: Deck, Front Porch, Patio, Rear Porch
Exterior Features: Garden, Lighting, Rain Gutters, Storage
Road Surface Type: Asphalt
Pool Private: No
County: Dekalb - GA
Acres: 0.40
Pool Desc: None
Fees / Restrictions
Financial
Original Price: $574,000
Owner Financing: No
Garage / Parking
Parking Features: Driveway
Green / Env Info
Green Energy Generation: None
Handicap
Accessibility Features: None
Interior Features
Security Ftr: None
Fireplace Features: Masonry
Levels: Multi/Split
Appliances: Dishwasher, Disposal, Dryer, Gas Cooktop, Gas Oven, Gas Range, Gas Water Heater, Range Hood, Refrigerator, Washer
Laundry Features: Electric Dryer Hookup, In Garage, Laundry Room, Main Level
Interior Features: Double Vanity, Dry Bar, His and Hers Closets, Tray Ceiling(s)
Flooring: Ceramic Tile, Hardwood
Spa Features: None
Lot Info
Lot Size Source: Public Records
Lot Features: Back Yard, Front Yard, Landscaped, Rectangular Lot
Lot Size: 256 x 65
Misc
Property Attached: No
Home Warranty: No
Open House
Other
Other Structures: Outbuilding,Shed(s),Storage,Workshop
Property Info
Construction Materials: Brick, Vinyl Siding
Year Built: 1,950
Property Condition: Resale
Roof: Ridge Vents, Shingle
Property Type: Residential Detached
Style: Ranch
Rental Info
Land Lease: No
Room Info
Kitchen Features: Breakfast Bar, Breakfast Room, Cabinets Stain, Kitchen Island, Stone Counters, Wine Rack
Room Master Bathroom Features: Double Vanity,Separate His/Hers,Separate Tub/Showe
Room Dining Room Features: Great Room,Open Concept
Special Features
Green Features: None
Special Listing Conditions: None
Special Circumstances: Owner/Agent
Sqft Info
Building Area Total: 2044
Building Area Source: Owner
Tax Info
Tax Amount Annual: 2810
Tax Year: 2,023
Tax Parcel Letter: 15-148-02-081
Unit Info
Utilities / Hvac
Cool System: Ceiling Fan(s), Central Air
Electric: 110 Volts
Heating: Central, Natural Gas
Utilities: Cable Available, Electricity Available, Natural Gas Available, Phone Available, Sewer Available, Water Available
Sewer: Public Sewer
Waterfront / Water
Water Body Name: None
Water Source: Public
Waterfront Features: None
Directions
I-75/I-85 to exit 247: I-20 East to exit 61B for GA-260/Glenwood Ave, turn left onto Glenwood. Turn right onto 2nd Ave SE, right onto Camellia Dr.I-20 West, exit 63 for Flatshoals Road, turn right on Flatshoals. Turn right onto 2nd Ave SE, Left onto Camellia DriveListing Provided courtesy of Virtual Properties Realty.com
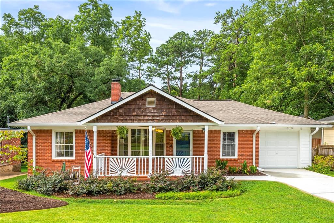
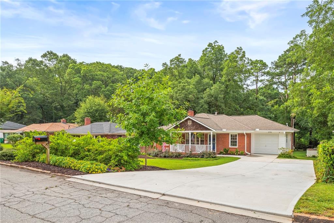
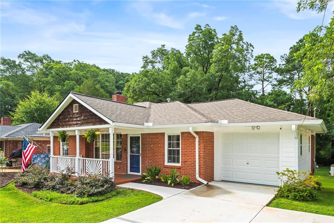
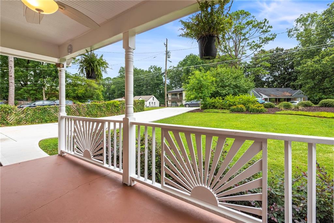
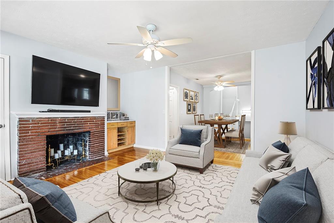
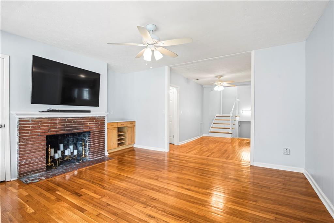
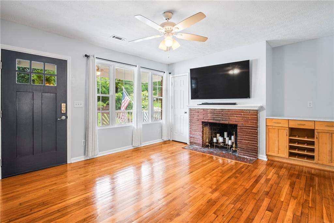
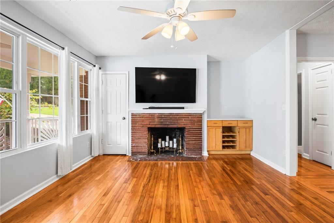
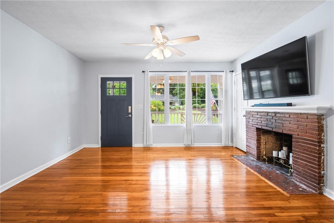
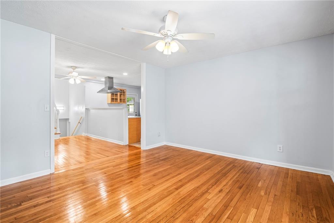
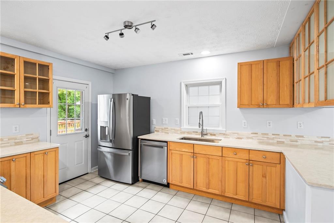
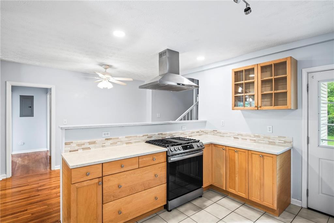
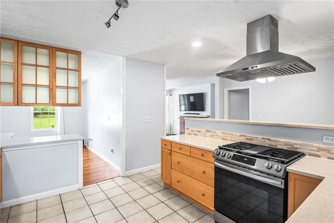
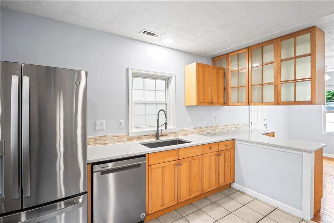
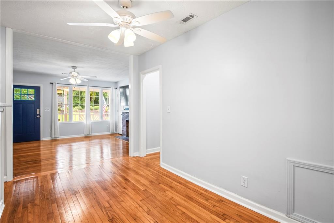
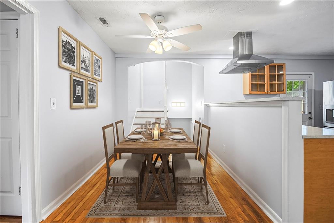
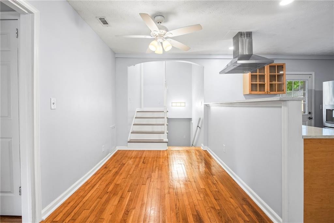
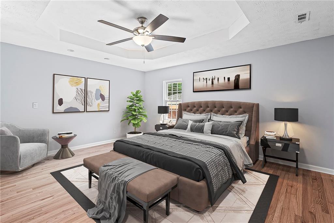
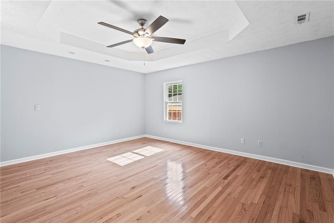
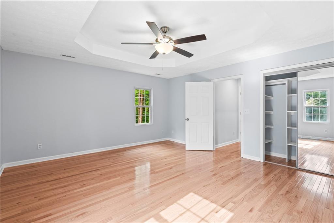
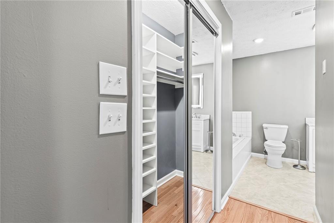
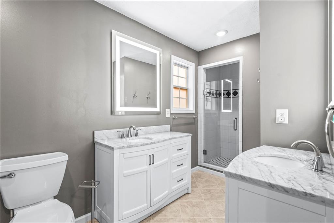
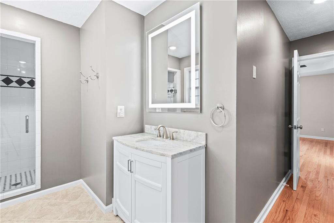
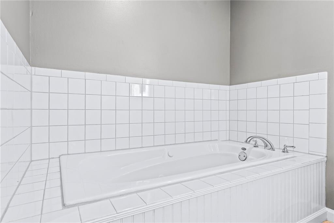
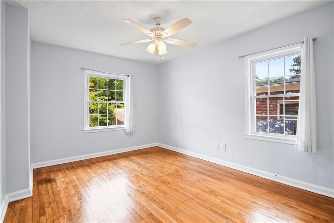
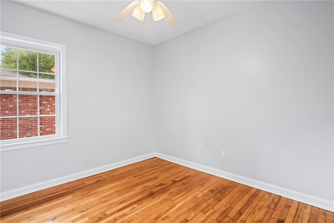
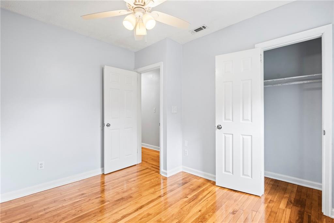
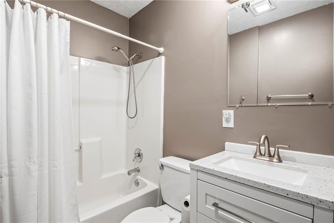
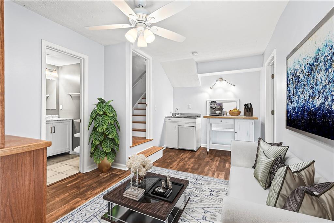
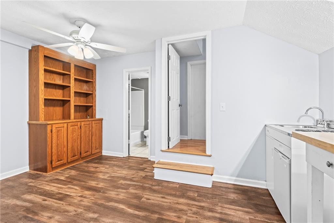
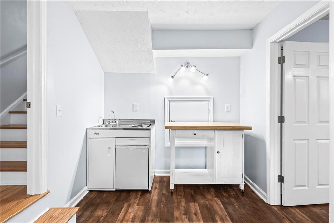
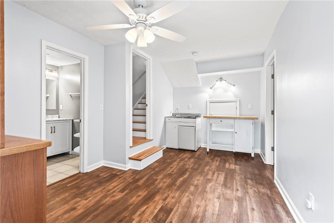
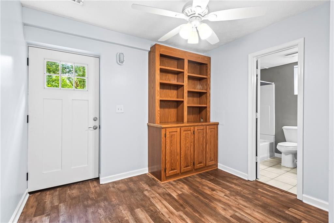
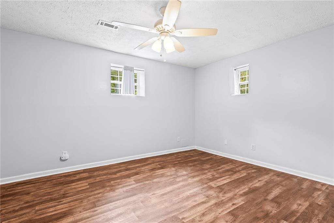
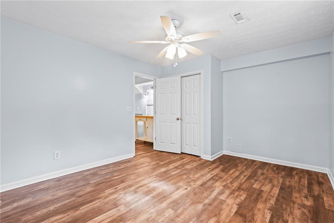
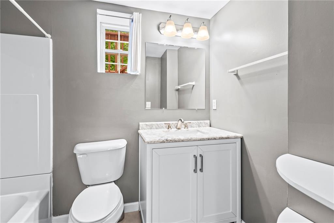
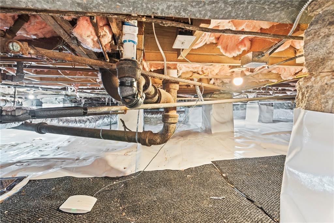
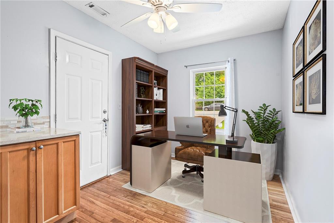
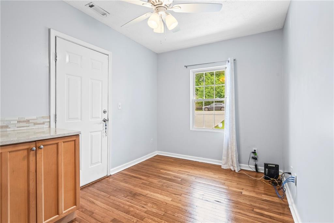
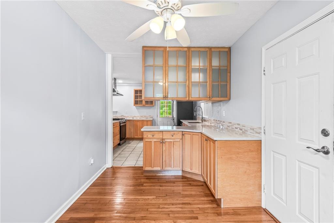
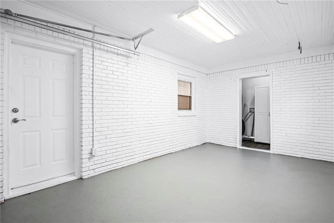
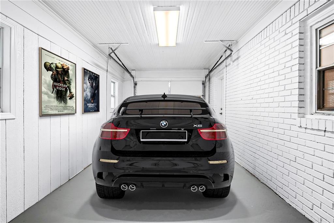
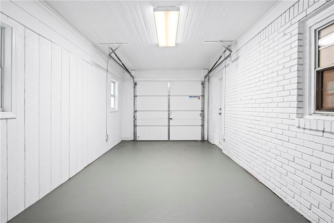
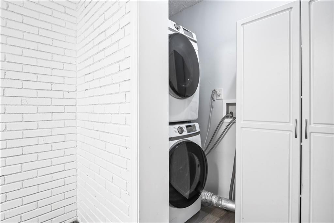
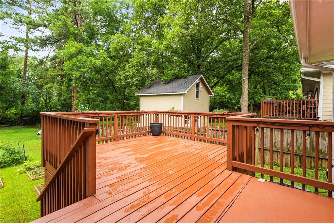
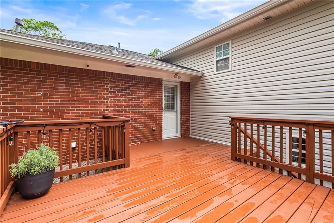
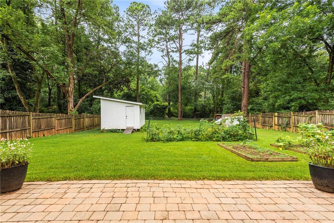
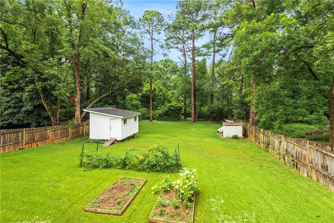
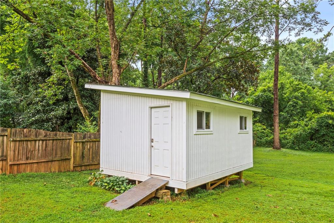
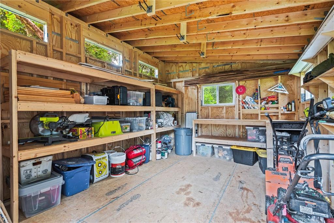
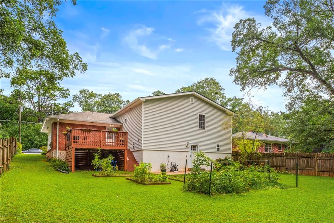
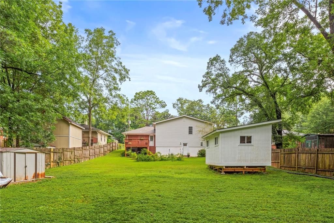
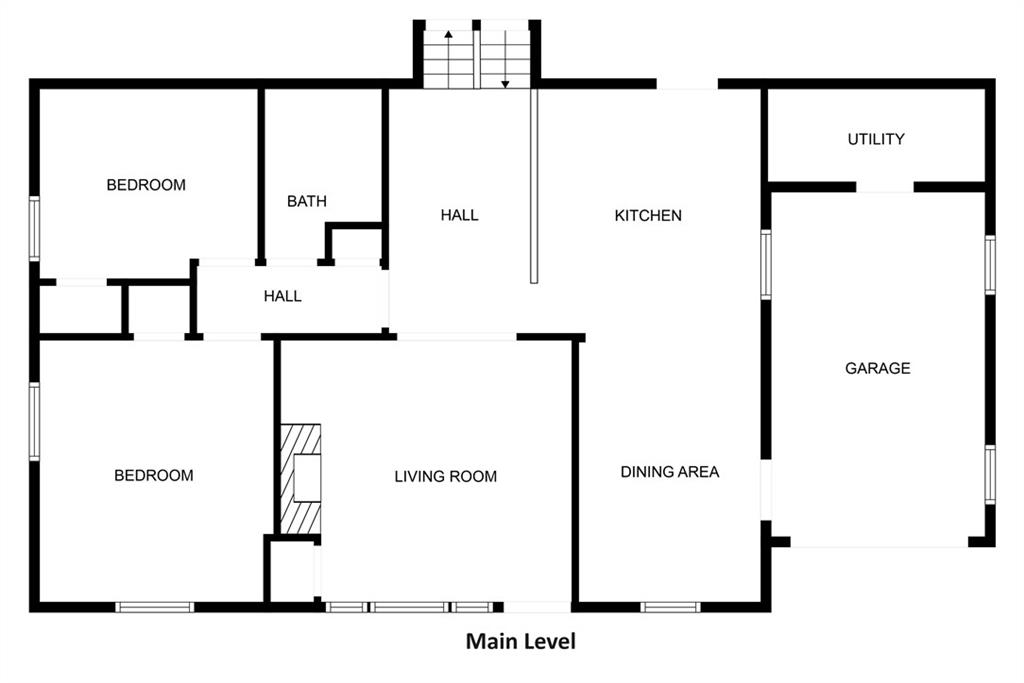
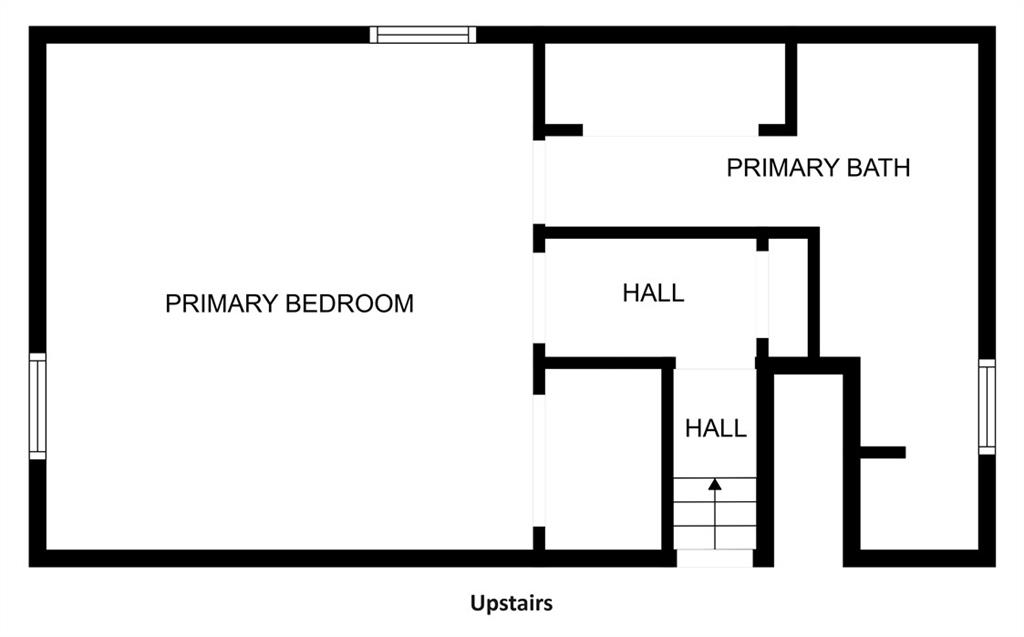
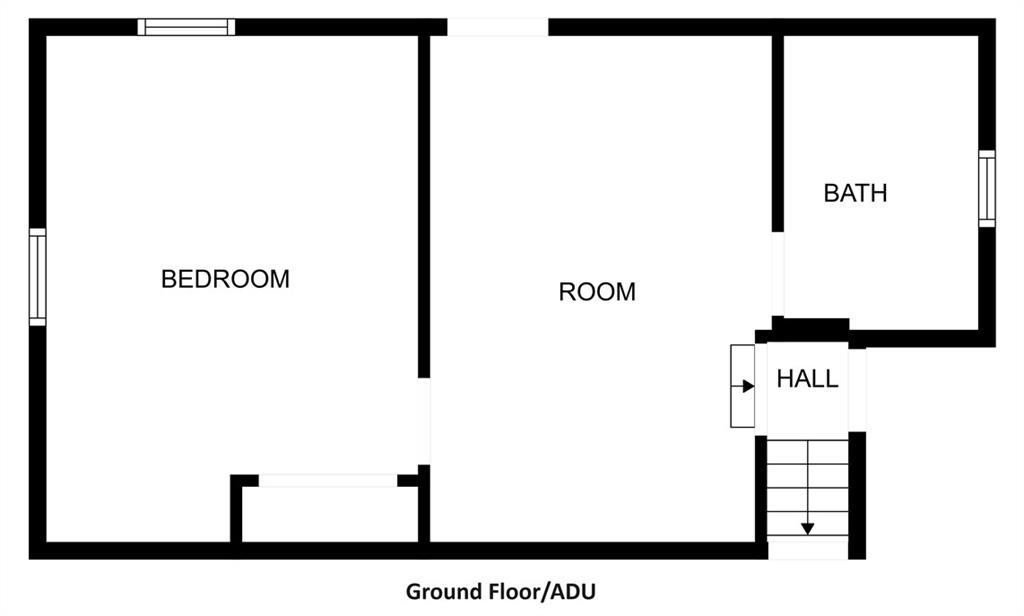
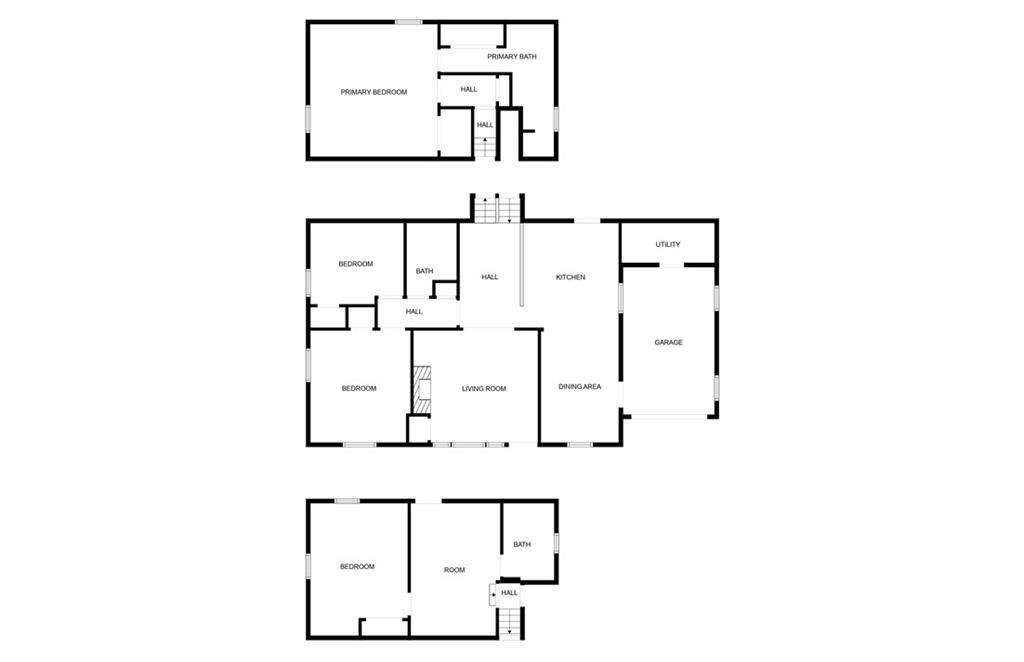
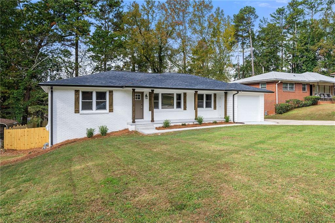
 MLS# 410574950
MLS# 410574950 