Viewing Listing MLS# 391698303
Braselton, GA 30517
- 3Beds
- 2Full Baths
- 1Half Baths
- N/A SqFt
- 2005Year Built
- 0.04Acres
- MLS# 391698303
- Residential
- Townhouse
- Active
- Approx Time on Market3 months,
- AreaN/A
- CountyGwinnett - GA
- Subdivision Mulberry Park Townhomes
Overview
Welcome to your dream home in the heart of Braselton, Georgia! This beautiful townhome in Gwinnett County offers a perfect blend of comfort, style, and convenience, making it an ideal choice for families and professionals alike. Featuring 3 spacious bedrooms and 2.5 bathrooms, this home boasts a well-designed layout to accommodate all your living needs. The interior has been freshly painted just 2 years ago and includes new carpeting and flooring, providing a contemporary and inviting atmosphere. Recent upgrades include a newly replaced heating system and hot water tank, ensuring efficiency and reliability.Located in a highly sought-after school district, this home is ideal as a starter home. Youll love the proximity to the luxurious Chteau lan Winery & Resort, offering world-class dining, spa services, and golfing experiences. Additionally, this townhome is close to a variety of shopping centers, providing easy access to retail stores, groceries, and dining options. This exceptional property not only offers modern comforts but also places you in a vibrant community with numerous amenities and attractions. Dont miss the opportunity to make this your new homeschedule your private showing today and experience the best of Braselton living!
Association Fees / Info
Hoa Fees: 1165
Hoa: Yes
Hoa Fees Frequency: Annually
Hoa Fees: 1165
Community Features: Fitness Center, Homeowners Assoc, Near Shopping, Park, Playground, Pool, Restaurant, Sidewalks, Street Lights, Tennis Court(s)
Hoa Fees Frequency: Annually
Association Fee Includes: Maintenance Grounds, Swim, Tennis, Trash
Bathroom Info
Halfbaths: 1
Total Baths: 3.00
Fullbaths: 2
Room Bedroom Features: Oversized Master
Bedroom Info
Beds: 3
Building Info
Habitable Residence: No
Business Info
Equipment: None
Exterior Features
Fence: Back Yard, Fenced
Patio and Porch: Patio
Exterior Features: None
Road Surface Type: Paved
Pool Private: No
County: Gwinnett - GA
Acres: 0.04
Pool Desc: None
Fees / Restrictions
Financial
Original Price: $340,000
Owner Financing: No
Garage / Parking
Parking Features: Attached, Garage
Green / Env Info
Green Energy Generation: None
Handicap
Accessibility Features: None
Interior Features
Security Ftr: Fire Alarm, Open Access, Security System Owned, Smoke Detector(s)
Fireplace Features: None
Levels: Two
Appliances: Dishwasher, Disposal, Electric Oven, Electric Range, Microwave, Trash Compactor
Laundry Features: Laundry Room, Upper Level
Interior Features: Disappearing Attic Stairs, Double Vanity, High Speed Internet, Walk-In Closet(s)
Flooring: Carpet, Vinyl
Spa Features: None
Lot Info
Lot Size Source: Other
Lot Features: Back Yard, Sidewalk, Street Lights
Lot Size: 1742
Misc
Property Attached: Yes
Home Warranty: No
Open House
Other
Other Structures: None
Property Info
Construction Materials: Wood Siding
Year Built: 2,005
Property Condition: Resale
Roof: Composition
Property Type: Residential Attached
Style: Townhouse
Rental Info
Land Lease: No
Room Info
Kitchen Features: Kitchen Island, Pantry Walk-In
Room Master Bathroom Features: Double Vanity,Separate His/Hers,Separate Tub/Showe
Room Dining Room Features: Open Concept,Separate Dining Room
Special Features
Green Features: None
Special Listing Conditions: None
Special Circumstances: Sold As/Is
Sqft Info
Building Area Total: 1621
Building Area Source: Public Records
Tax Info
Tax Amount Annual: 2349
Tax Year: 2,022
Tax Parcel Letter: R3006-470
Unit Info
Utilities / Hvac
Cool System: Central Air
Electric: 220 Volts
Heating: Forced Air
Utilities: Cable Available, Electricity Available, Phone Available, Water Available
Sewer: Public Sewer
Waterfront / Water
Water Body Name: None
Water Source: Public
Waterfront Features: None
Directions
Use GPS.Listing Provided courtesy of Exp Realty, Llc.
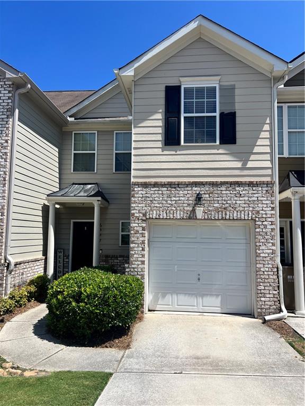
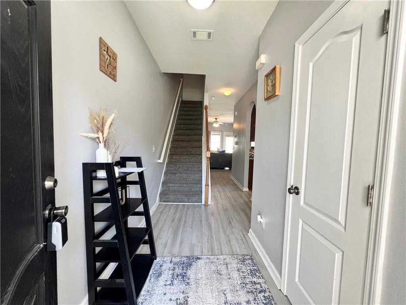
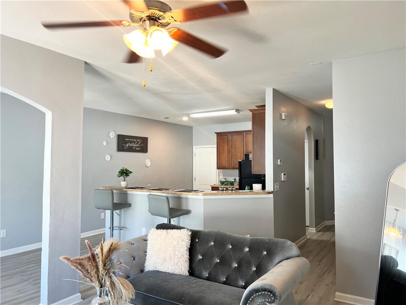
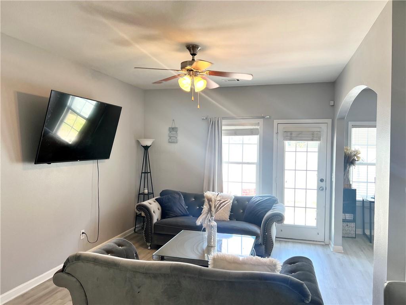
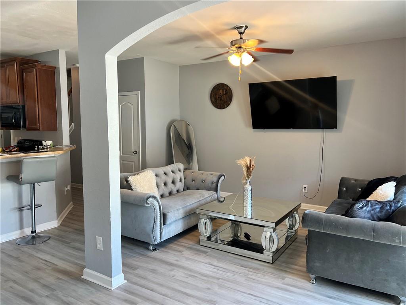
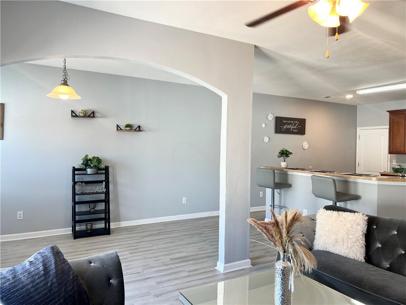
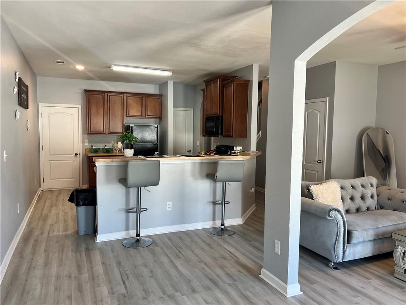
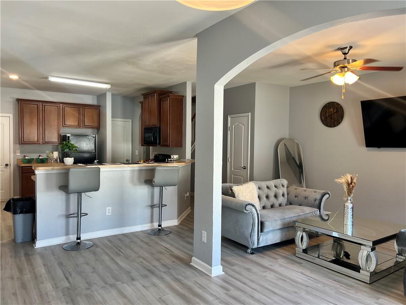
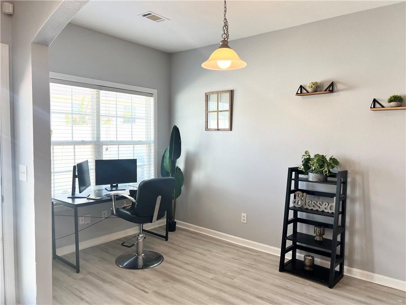
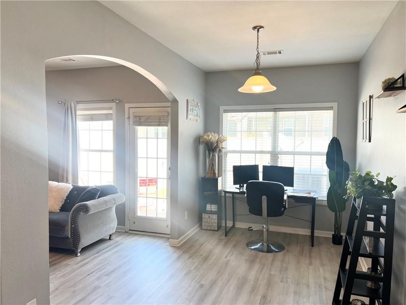
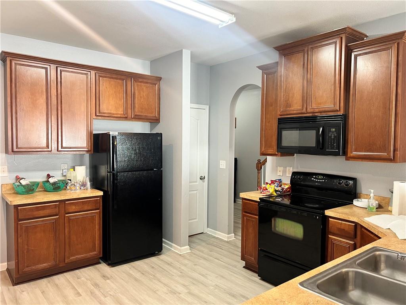
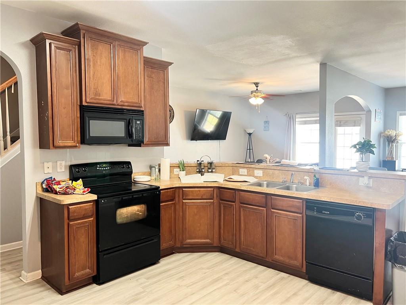
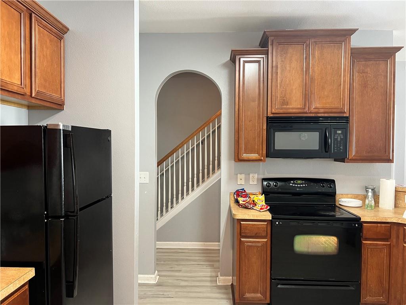
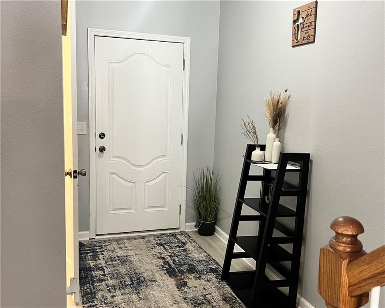
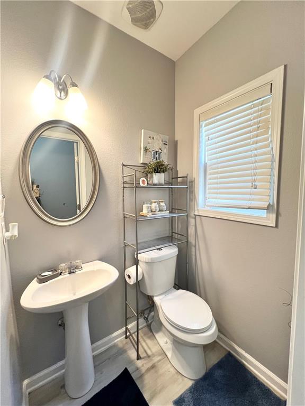
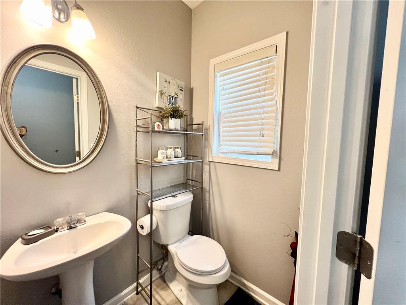
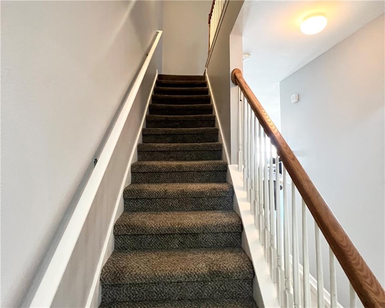
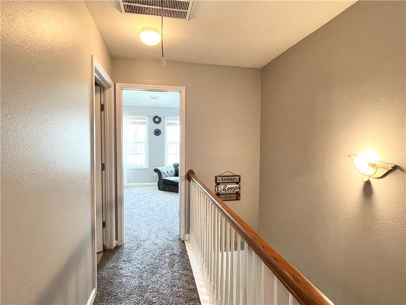
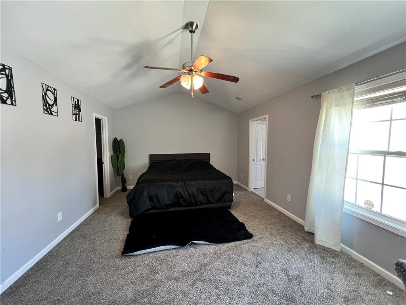
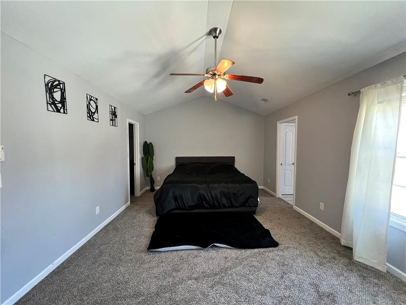
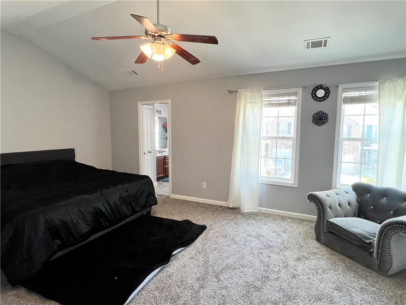
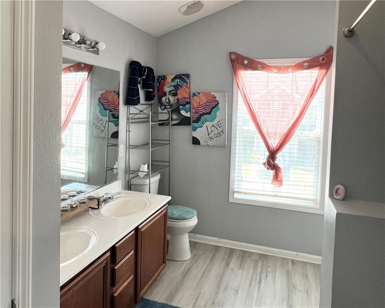
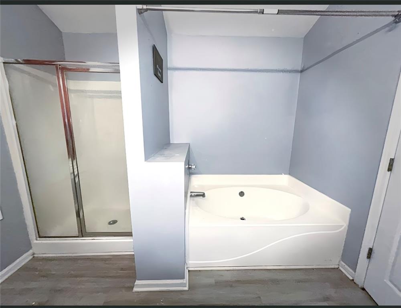
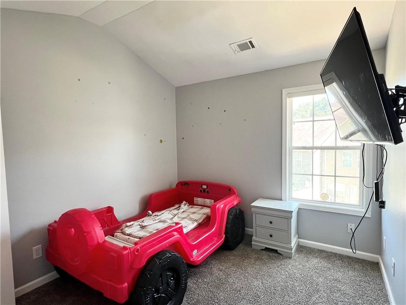
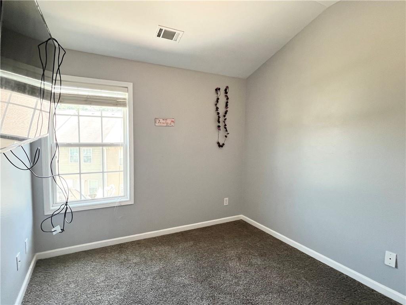
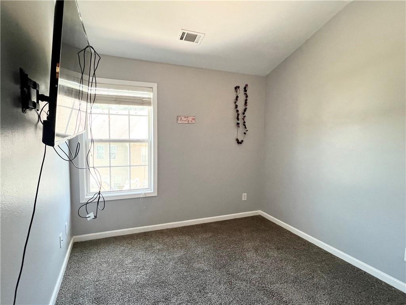
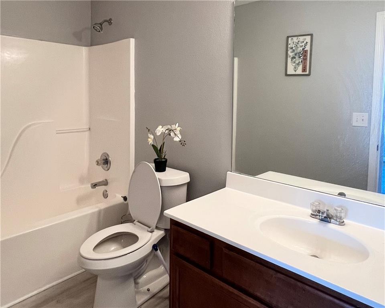
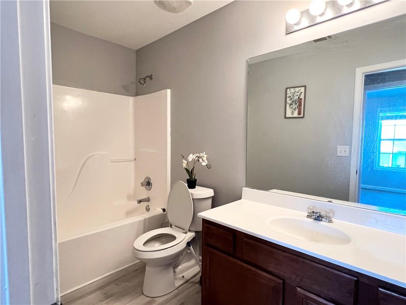
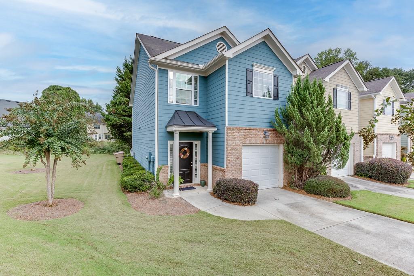
 MLS# 406260224
MLS# 406260224