Viewing Listing MLS# 391657272
Peachtree Corners, GA 30092
- 6Beds
- 5Full Baths
- N/AHalf Baths
- N/A SqFt
- 1992Year Built
- 0.98Acres
- MLS# 391657272
- Residential
- Single Family Residence
- Active
- Approx Time on Market4 months, 2 days
- AreaN/A
- CountyGwinnett - GA
- Subdivision Neely Farm
Overview
This Stunning 6 bedroom, 5 bath home in Neely Farm with side entry 3-Car Garage on .98 Acre Level Lot boasts a number of impressive features. On the main level, you'll find a bedroom and full bath, open-concept Kitchen with White Cabinets, Stainless Steel Appliances, Black Granite and White Carrara Marble Countertops, Pantry, and beautiful Hardwood Floors. The Kitchen/Breakfast Room adjoins a 2-Story Den which provides a spacious and welcoming atmosphere, showcasing a grand fireplace, framed by custom built-in cabinets. The room is bathed in natural light from the wall of arched windows, revealing beautiful outdoor scenery. Perfect for relaxation and entertainment, your new home is a luxurious haven to create memorable experiences. A Back Stairwell from the Den leads to 4 additional bedrooms and 3 full baths. The oversized Owner's Suite has a large sitting area and trey ceiling and separate HIS/HERS custom walk-in closets.. The spacious Double Vanity Bath includes a large updated Carrara Marble Shower and Separate Jacuzzi Tub. The open entertaining plan includes a fully finished basement with an additional bedroom and bath, a den with a stacked stone fireplace, 2 separate game rooms and great storage. This home is perfect for those who love to entertain!Neely Farm is a highly sought-after neighborhood in Peachtree Corners convenient to Town Center, The Forum,Churches, Schools, excellent restaurants and shopping. Residents enjoy nature trails and open spaces. Neighborhood amenities feature a Junior Olympic-sized pool with an active swim team, a basketball court, playgrounds, six tennis/pickle-ball courts and a 20-acre resident-only river park. The historic clubhouse is available to host your own event or attend one of the many neighborhood events hosted by the social committee. Don't miss this master-planned neighborhood with resort style amenities.
Association Fees / Info
Hoa: Yes
Hoa Fees Frequency: Semi-Annually
Hoa Fees: 1200
Community Features: Clubhouse, Homeowners Assoc, Near Schools, Near Shopping, Near Trails/Greenway, Park, Pickleball, Playground, Pool, Swim Team, Tennis Court(s)
Association Fee Includes: Swim, Tennis
Bathroom Info
Main Bathroom Level: 1
Total Baths: 5.00
Fullbaths: 5
Room Bedroom Features: Oversized Master, Sitting Room
Bedroom Info
Beds: 6
Building Info
Habitable Residence: Yes
Business Info
Equipment: Irrigation Equipment
Exterior Features
Fence: None
Patio and Porch: Deck
Exterior Features: Private Yard, Rear Stairs
Road Surface Type: Asphalt, Paved
Pool Private: No
County: Gwinnett - GA
Acres: 0.98
Pool Desc: None
Fees / Restrictions
Financial
Original Price: $1,200,000
Owner Financing: Yes
Garage / Parking
Parking Features: Attached, Garage, Garage Door Opener, Garage Faces Side, Kitchen Level, Level Driveway
Green / Env Info
Green Energy Generation: None
Handicap
Accessibility Features: None
Interior Features
Security Ftr: Security System Owned, Smoke Detector(s)
Fireplace Features: Basement, Brick, Family Room, Gas Log, Gas Starter
Levels: Three Or More
Appliances: Dishwasher, Disposal, Dryer, Electric Cooktop, Electric Oven, Gas Water Heater, Refrigerator, Self Cleaning Oven, Washer
Laundry Features: Laundry Room, Sink, Upper Level
Interior Features: Bookcases, Central Vacuum, Crown Molding, Double Vanity, Entrance Foyer 2 Story, High Ceilings 9 ft Main, High Ceilings 9 ft Upper
Flooring: Carpet, Ceramic Tile, Hardwood
Spa Features: None
Lot Info
Lot Size Source: Public Records
Lot Features: Back Yard, Front Yard, Landscaped, Level, Private, Wooded
Lot Size: 179 X302 X 82 X 309
Misc
Property Attached: No
Home Warranty: Yes
Open House
Other
Other Structures: None
Property Info
Construction Materials: Stucco
Year Built: 1,992
Property Condition: Resale
Roof: Composition, Shingle
Property Type: Residential Detached
Style: European, Traditional
Rental Info
Land Lease: Yes
Room Info
Kitchen Features: Breakfast Room, Cabinets White, Kitchen Island, Pantry, Stone Counters, View to Family Room, Wine Rack
Room Master Bathroom Features: Double Vanity,Separate Tub/Shower,Vaulted Ceiling(
Room Dining Room Features: Seats 12+,Separate Dining Room
Special Features
Green Features: None
Special Listing Conditions: None
Special Circumstances: None
Sqft Info
Building Area Total: 4893
Building Area Source: Public Records
Tax Info
Tax Parcel Letter: R6334-269
Unit Info
Utilities / Hvac
Cool System: Ceiling Fan(s), Central Air, Zoned
Electric: 110 Volts
Heating: Central, Forced Air, Natural Gas, Zoned
Utilities: Cable Available, Electricity Available, Natural Gas Available, Phone Available, Sewer Available, Underground Utilities
Sewer: Public Sewer
Waterfront / Water
Water Body Name: None
Water Source: Public
Waterfront Features: None
Directions
From Ga 400, head southeast on Ga-140 Holcomb Bridge Road. Turn Right on Spalding Drive, Left on Frank Neely Road to Left on Indian River Drive. House on Left.Listing Provided courtesy of Re/max Around Atlanta Realty
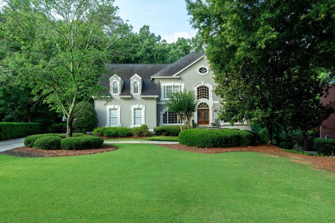
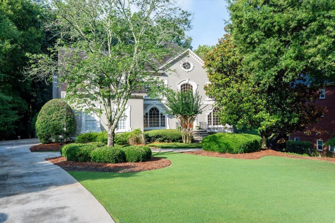
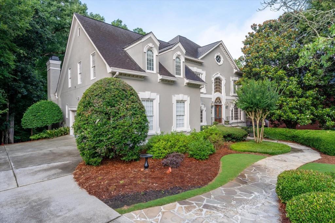
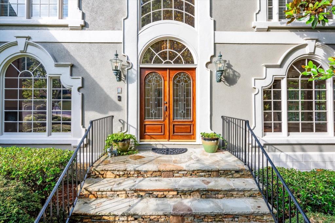
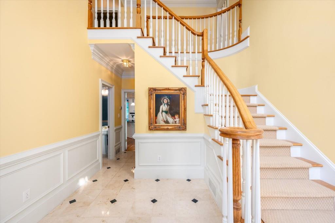
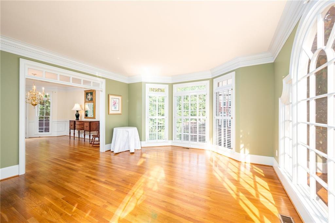
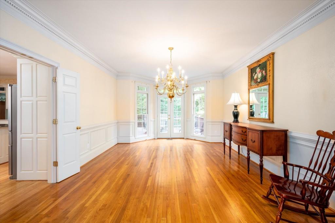
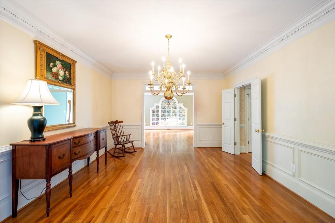
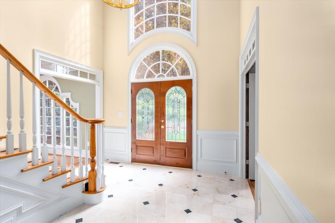
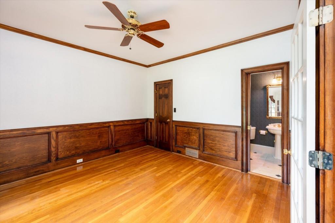
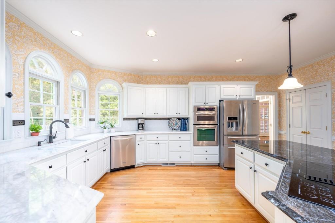
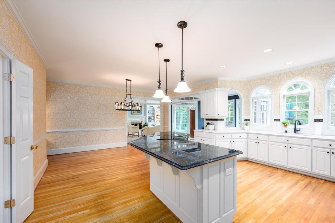
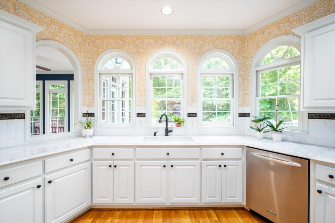
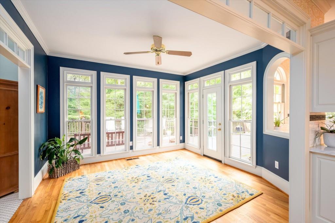
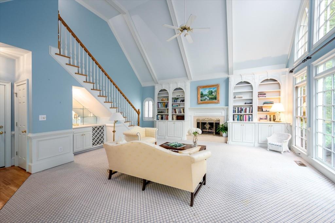
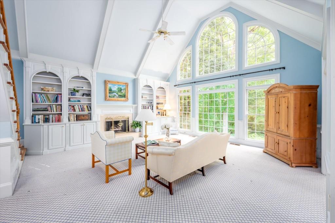
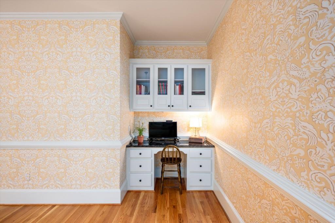
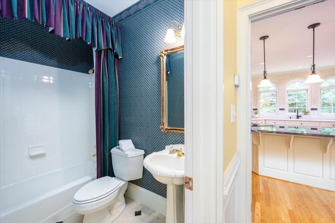
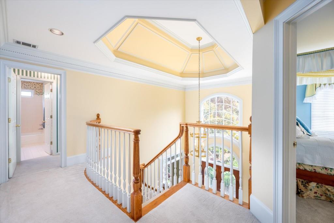
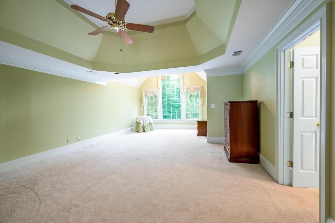
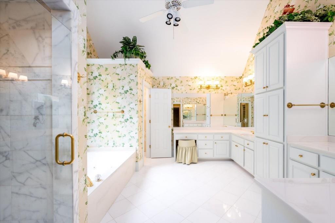
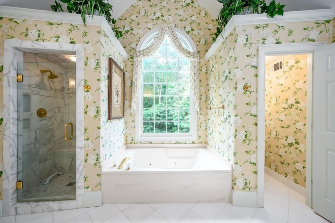
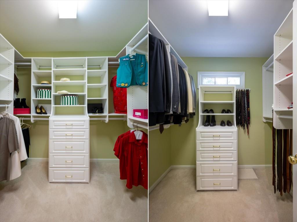
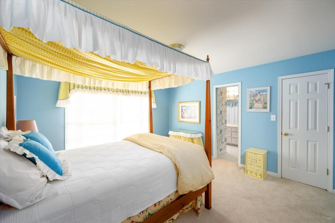
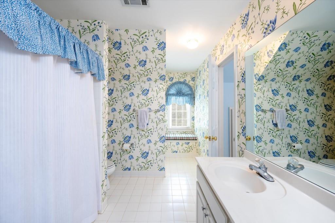
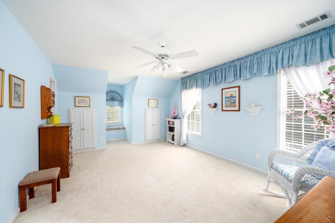
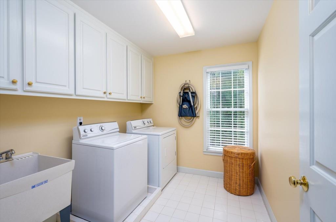
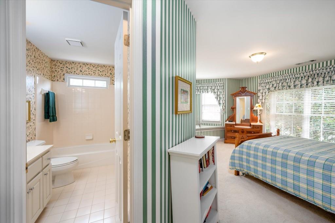
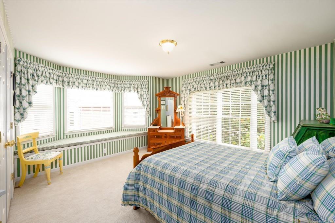
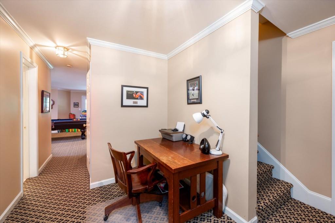
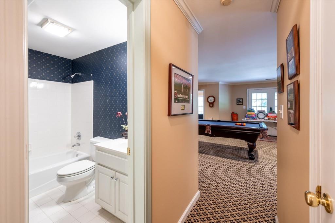
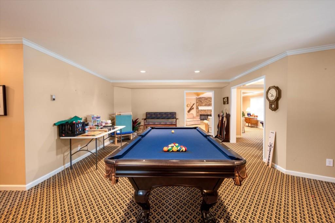
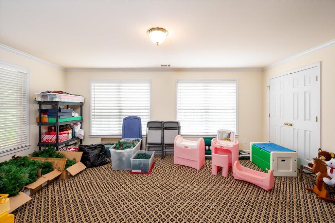
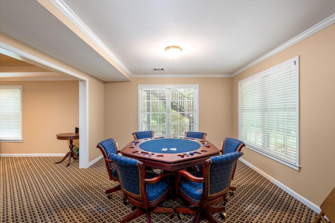
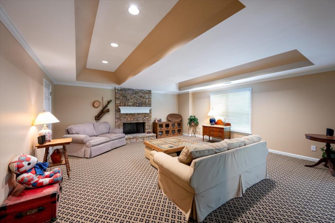
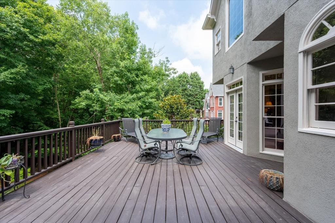
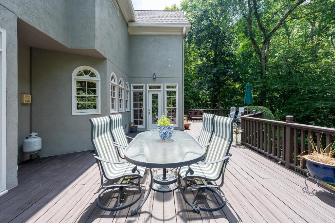
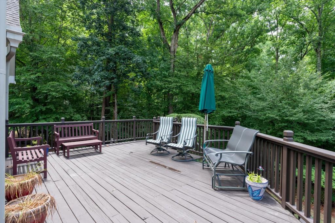
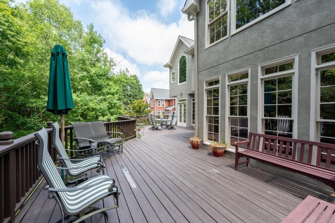
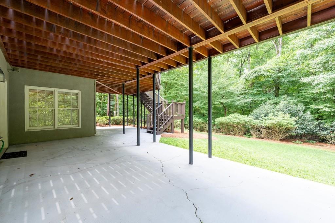
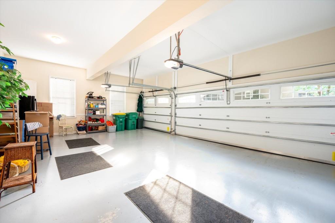
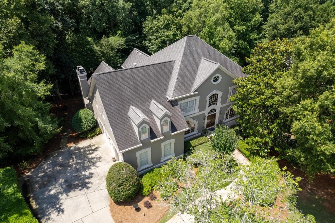
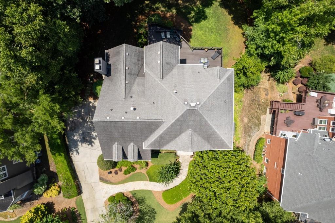
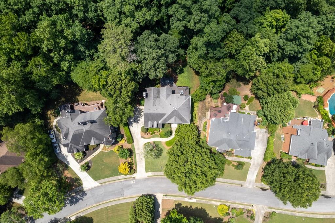
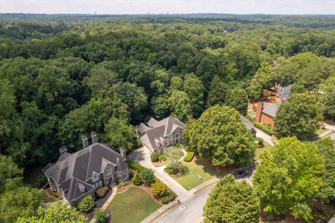
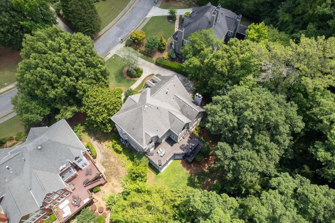
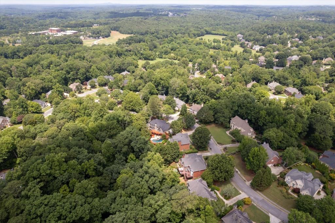
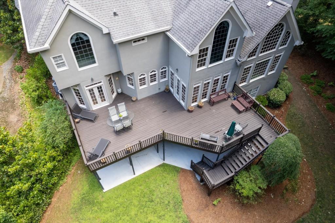
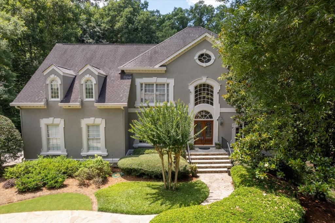
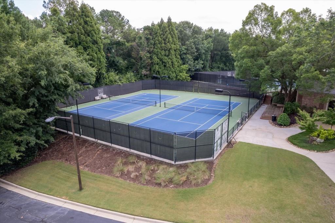
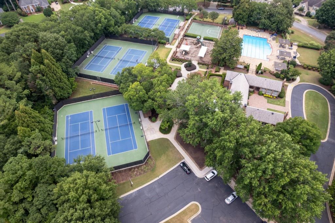
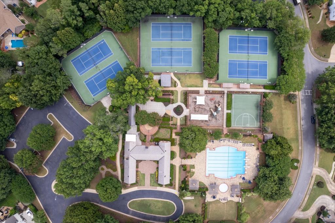
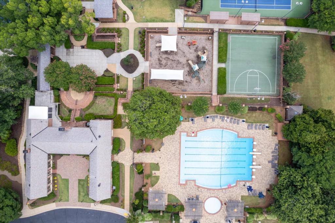
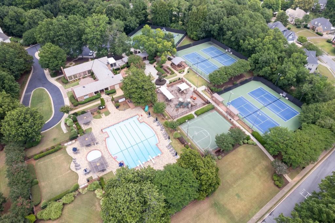
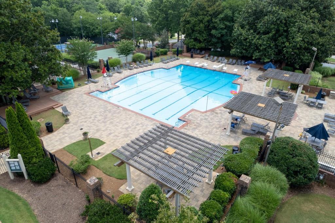
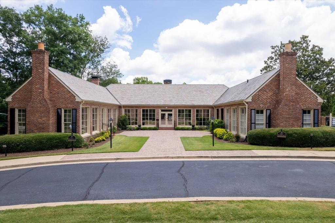
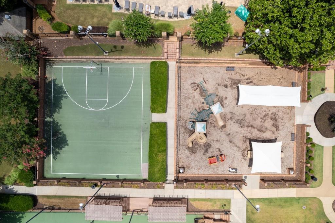
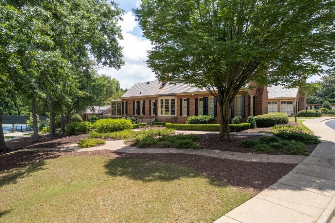
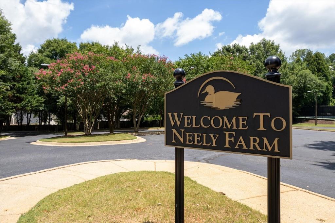
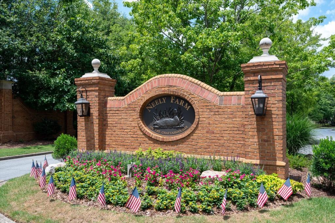
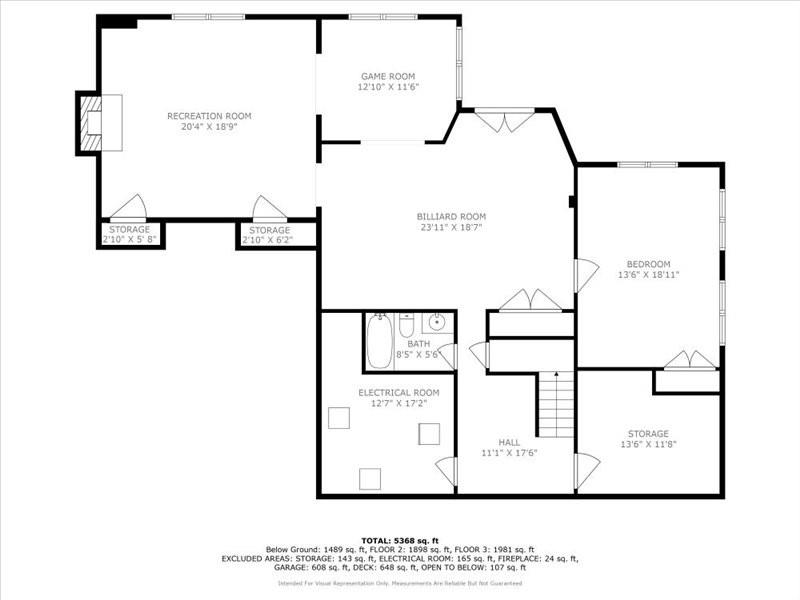
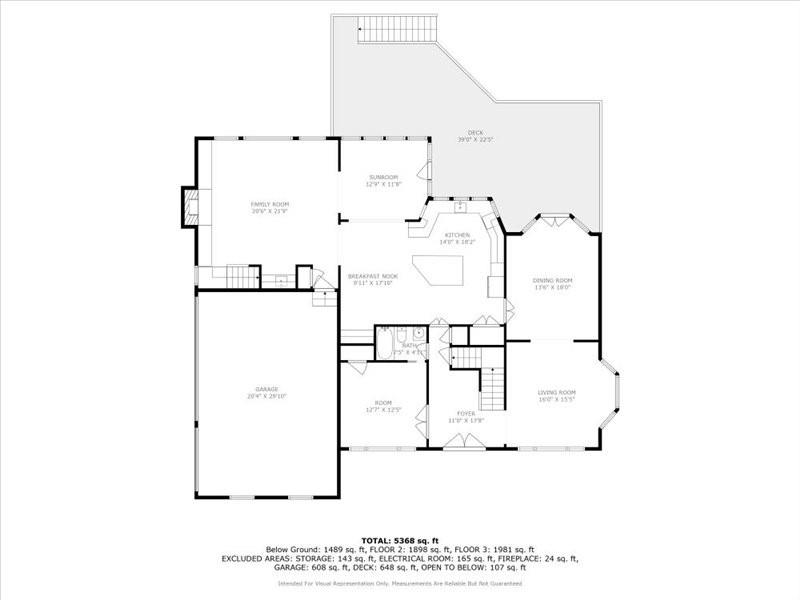
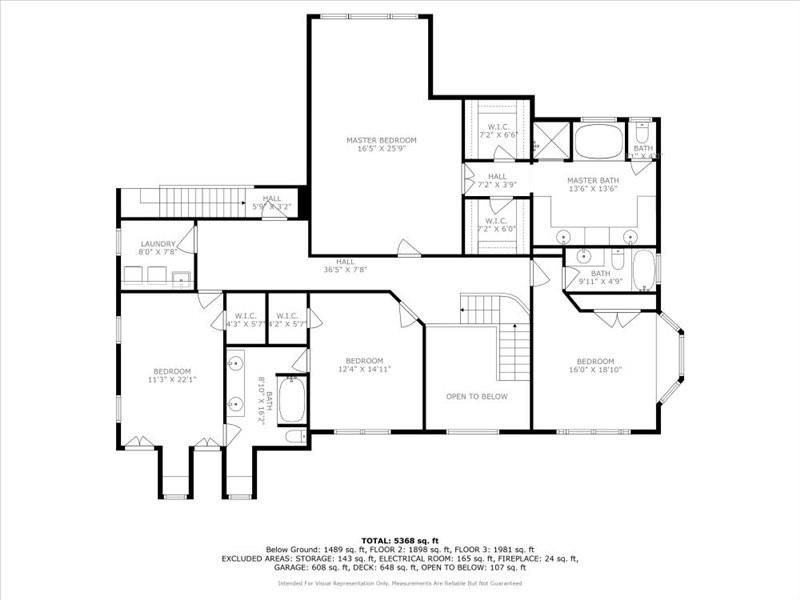
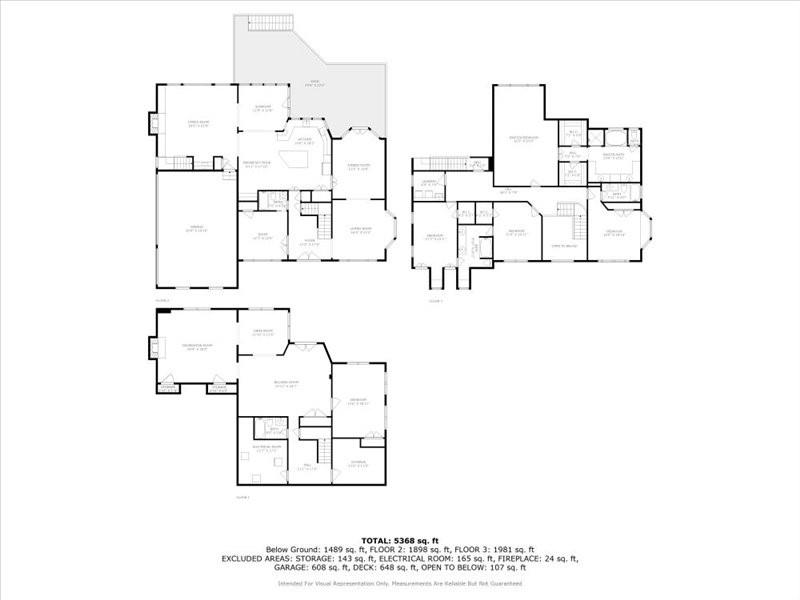
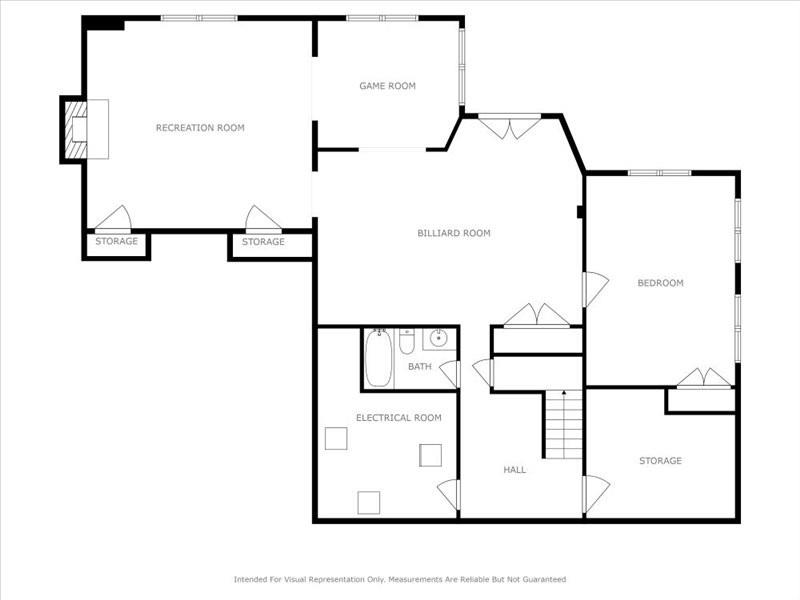
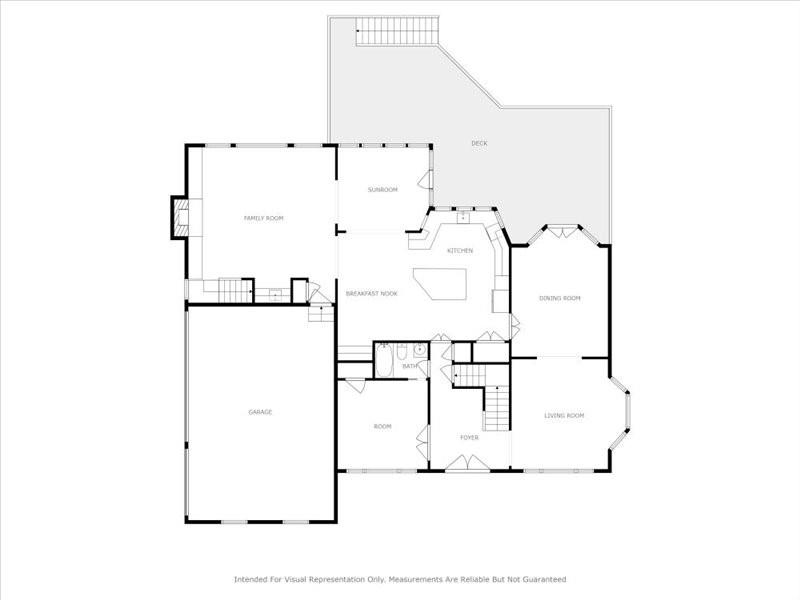
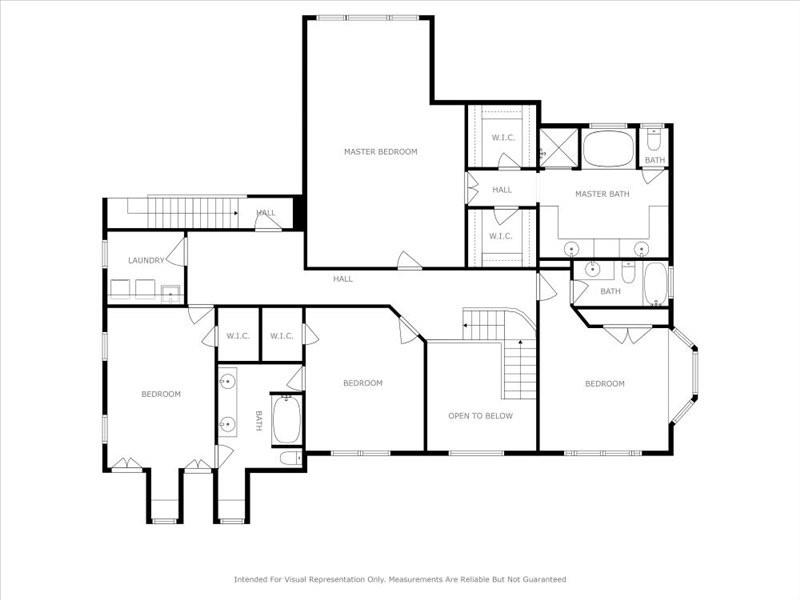
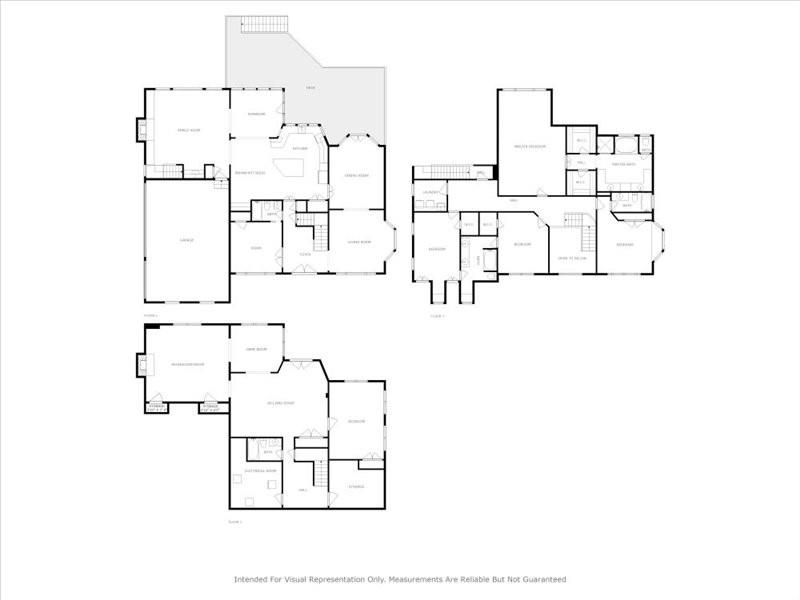
 Listings identified with the FMLS IDX logo come from
FMLS and are held by brokerage firms other than the owner of this website. The
listing brokerage is identified in any listing details. Information is deemed reliable
but is not guaranteed. If you believe any FMLS listing contains material that
infringes your copyrighted work please
Listings identified with the FMLS IDX logo come from
FMLS and are held by brokerage firms other than the owner of this website. The
listing brokerage is identified in any listing details. Information is deemed reliable
but is not guaranteed. If you believe any FMLS listing contains material that
infringes your copyrighted work please